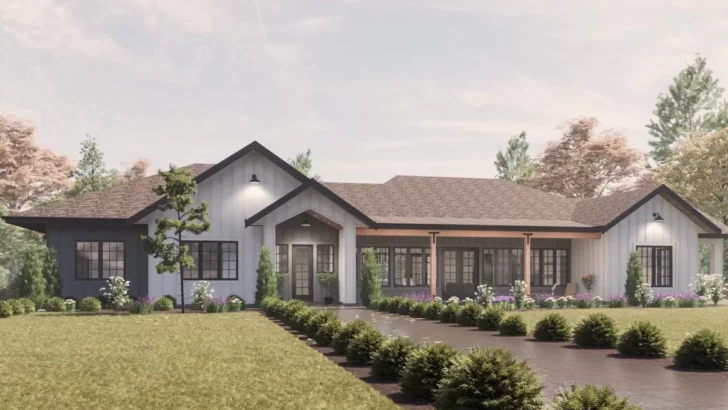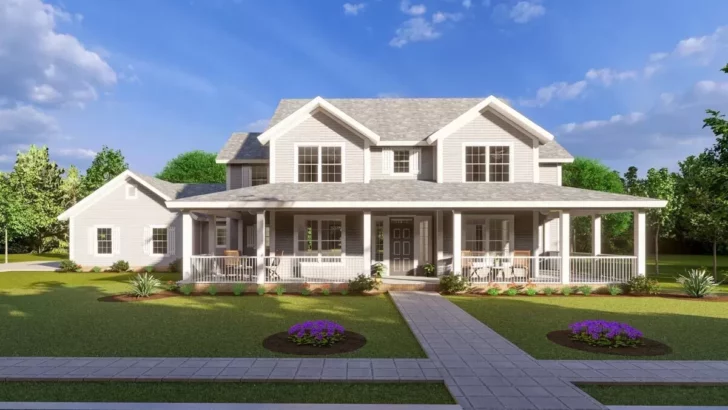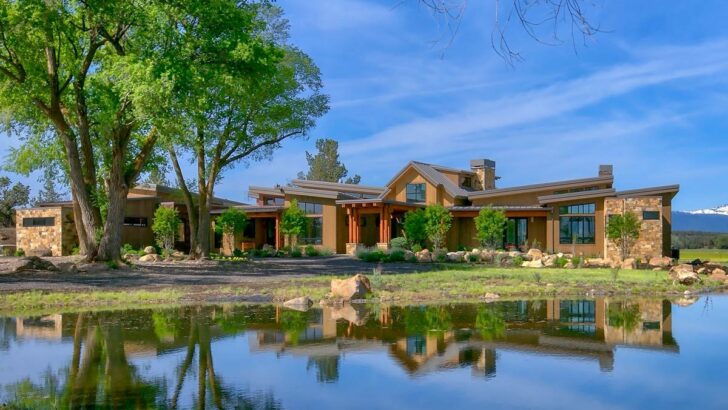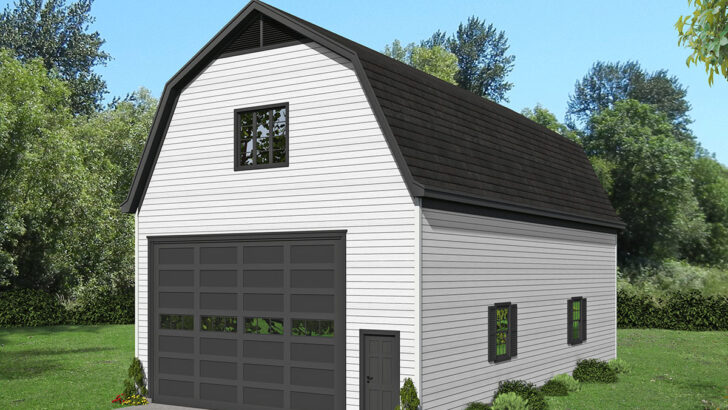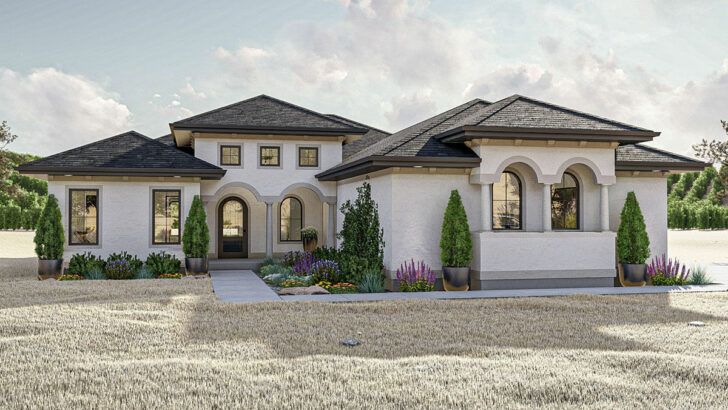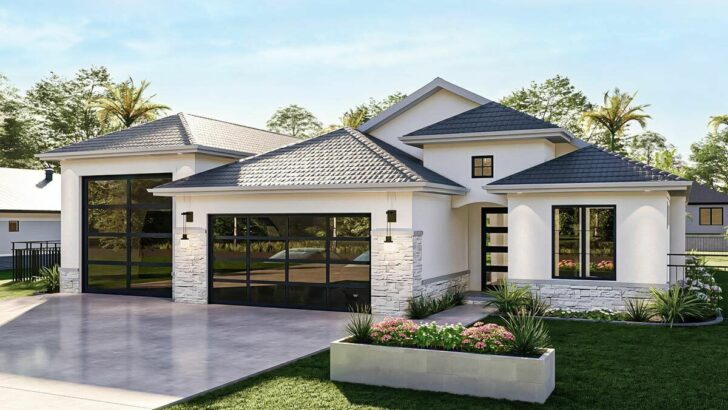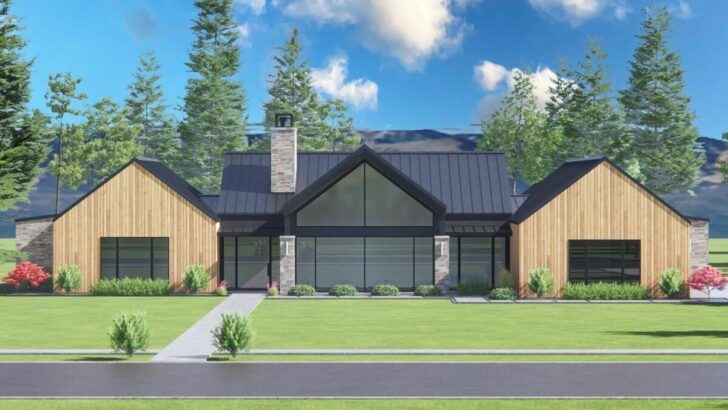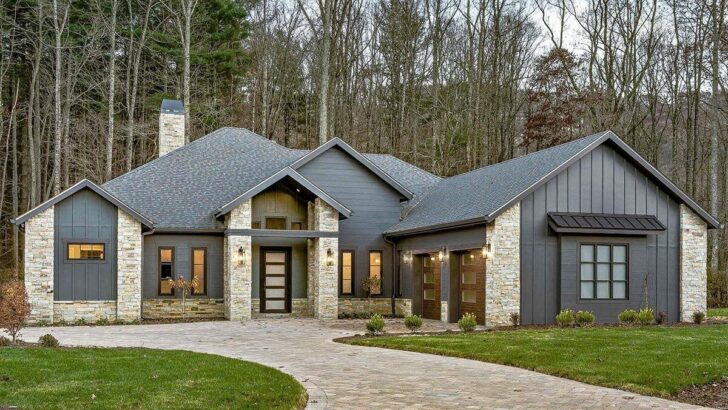
Specifications:
- 1,296 Sq Ft
- 3 Beds
- 2 Baths
- 1 Stories
- 2 Cars
Hello to all you home lovers and future home owners out there! Get ready to be swept off your feet by a delightful slice of countryside living – we’re zeroing in on a 3-bedroom cottage that’s oozing with charm and a heartwarming vibe.
Ever caught yourself daydreaming about a snug, welcoming space where functionality cuddles up with a little bit of that old-world, pastoral appeal? Well, you’re about to be served a sweet dose of just that.
Imagine a cozy nest of 1,296 square feet all on one floor – a testament to living smart without skimping on that oh-so-inviting feel, like a cozy blanket on a brisk evening.
Strap in, folks! We’re about to meander through a quaint abode that’s the very definition of ‘small but mighty’!
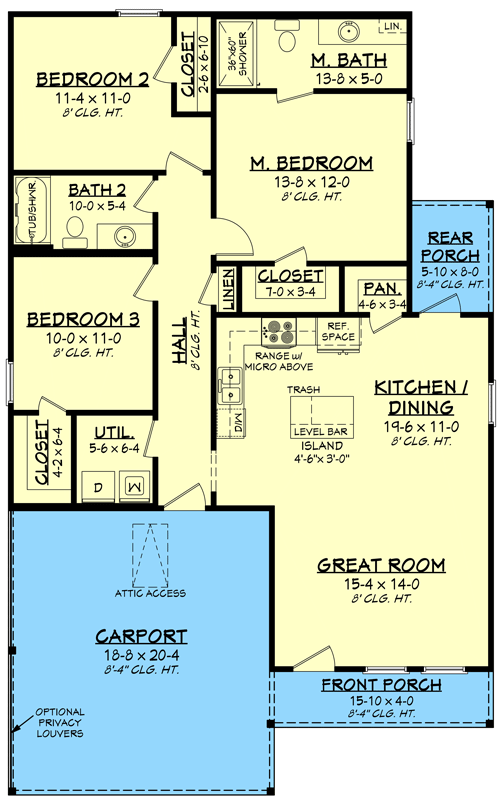

Related House Plans
First things first, let’s lay down the groundwork. The gem we’re chatting about is a single-story haven, artfully stretching its 1,296 square feet into a trio of bedrooms and a duo of bathrooms.
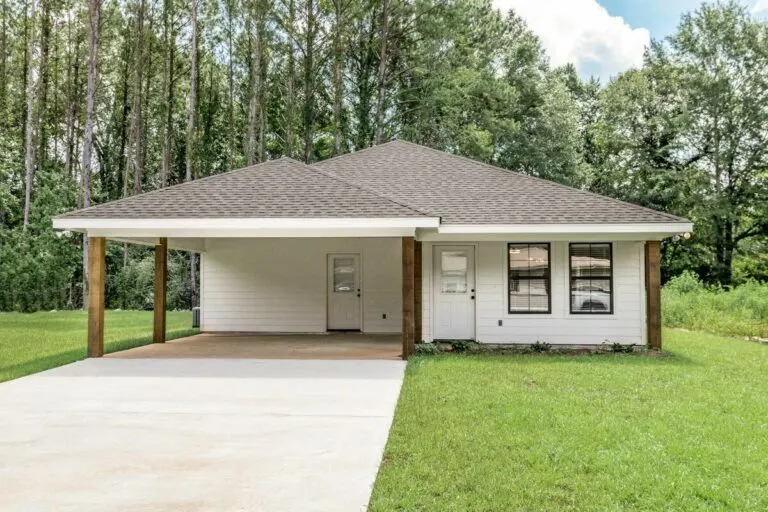
Parking woes? Forget them! There’s a dual-car carport that’s as nifty as it is sweet. And the cherry on top? It’s all dressed up in the heartwarming threads of country-style living.
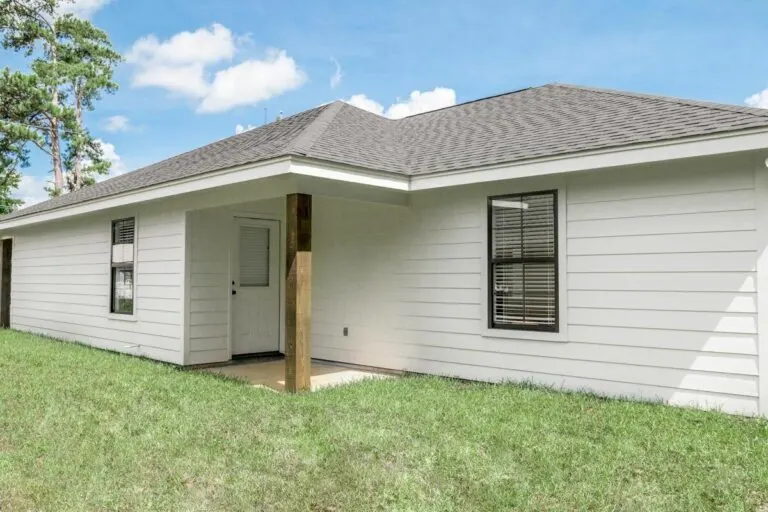
The carport, you ask? This isn’t your grandma’s carport. This charmer is woven right into the fabric of the house, offering a sturdy shoulder for your rides. Space for two means no jostling for a spot, and your metal steeds stay snug from the weather, all while being a hop, skip, and a jump away.
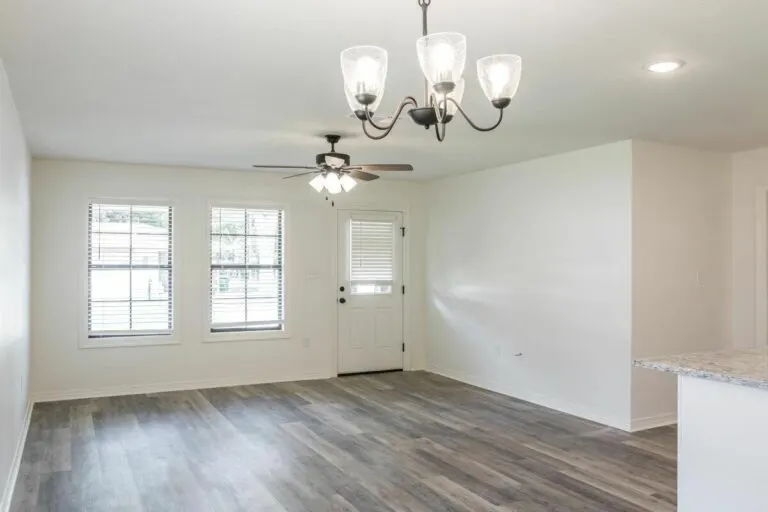
And truly, there’s something endlessly endearing about a carport’s open arms that a garage can’t quite match – it whispers of a simpler time while keeping it thoroughly practical.

Step through the door, and voilà! An open-plan living space rolls out the welcome mat for life’s little celebrations, be it a bustling family get-together or an intimate soirée with friends.
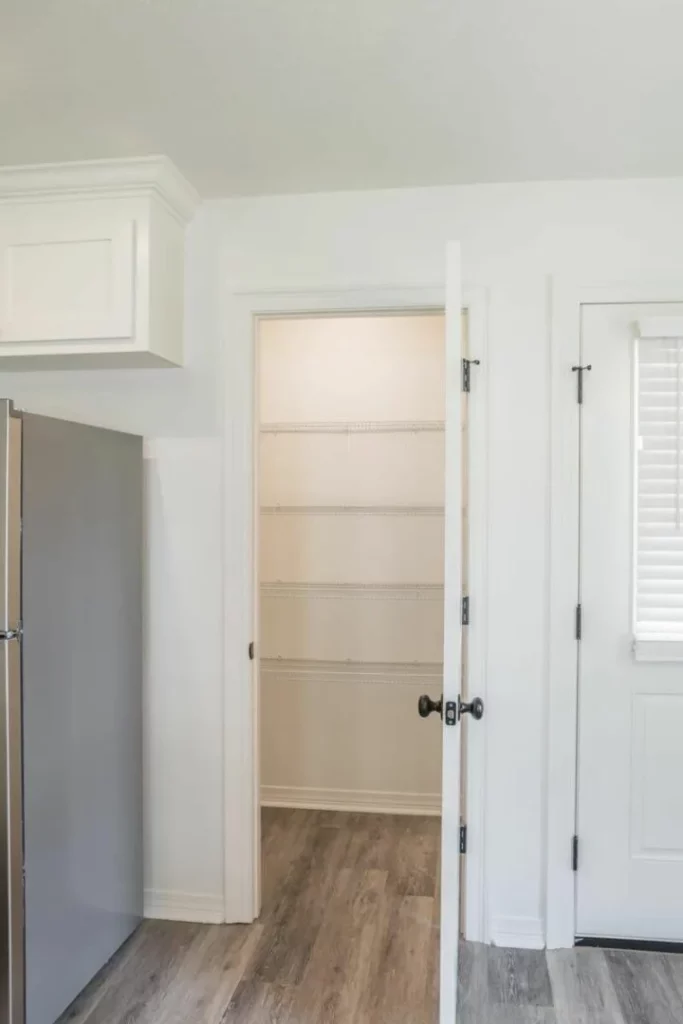
The living room, dining nook, and kitchen meld together in a merry dance of spaces, so you’re always in the loop, never missing a beat of the household symphony – whether you’re flipping pancakes in the kitchen or sinking into the sofa’s comfy embrace.
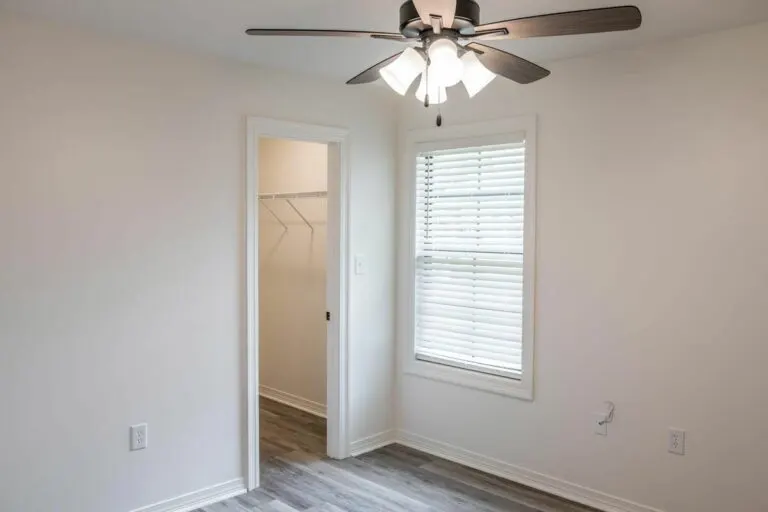
And speaking of the kitchen – it’s a haven for those who wield a spatula like a wizard’s wand (or those who just love a good snack). An island stands at the ready for chopping, chatting, and chowing down, and a walk-in pantry that’s ready to play bunker in a snackpocalypse. It’s a space that’s as stylish as it is smart.
Related House Plans
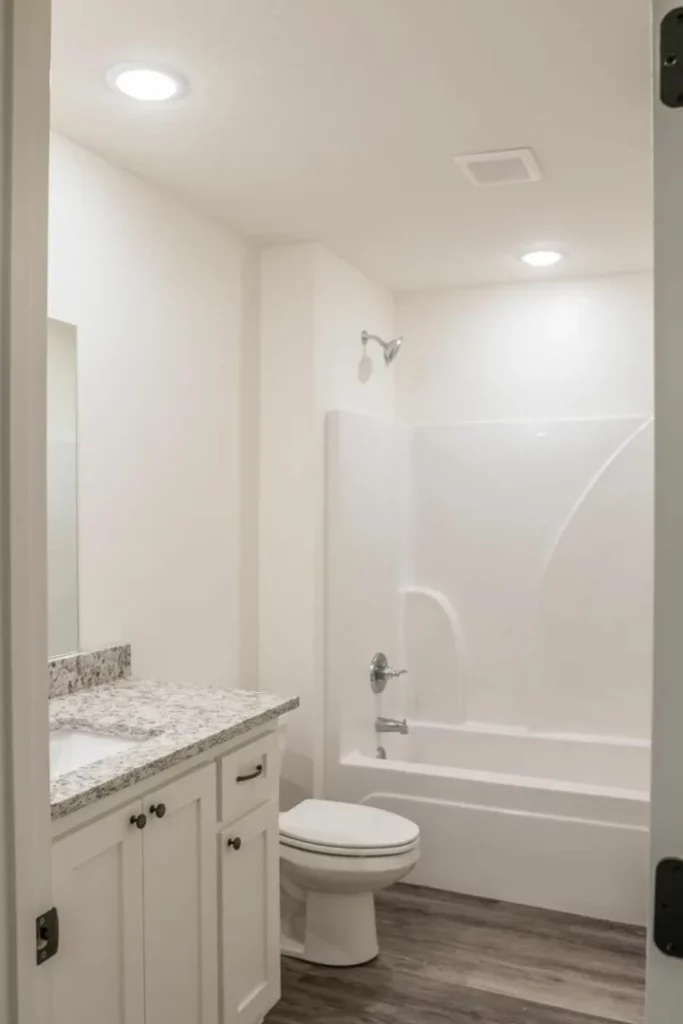
Got a hankering for dining under the stars? The backyard is just a step away, making impromptu picnics a snap.
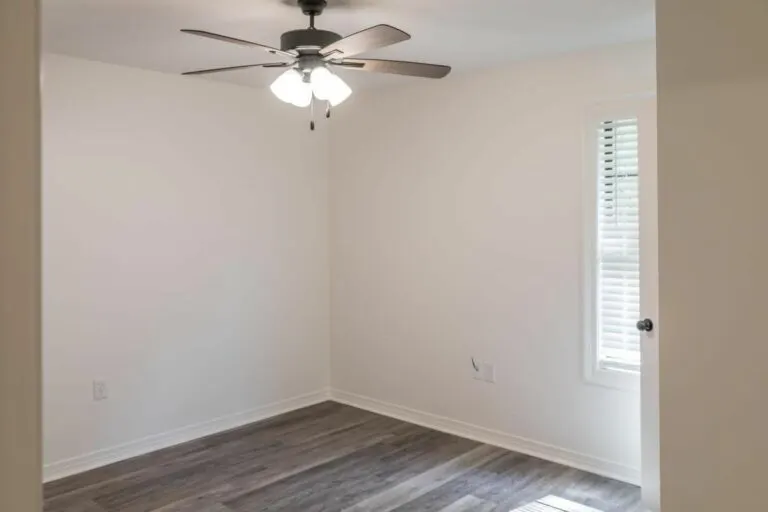
Now, let’s wander to the master suite. It’s a secluded nook designed to be your personal slice of serenity, with an attached bath to wash away the day’s stresses. Need a spot for your sartorial selection? Storage abounds to keep your garb in tip-top order.

Bedrooms two and three are snug retreats, perfect for kids, guests, or even a serene office space. They share a well-appointed bath, complete with a tub for bubble bath enthusiasts.

And don’t overlook the laundry room’s clever placement – say goodbye to hauling baskets across the house. That’s right, we’re all about making chores a breeze.
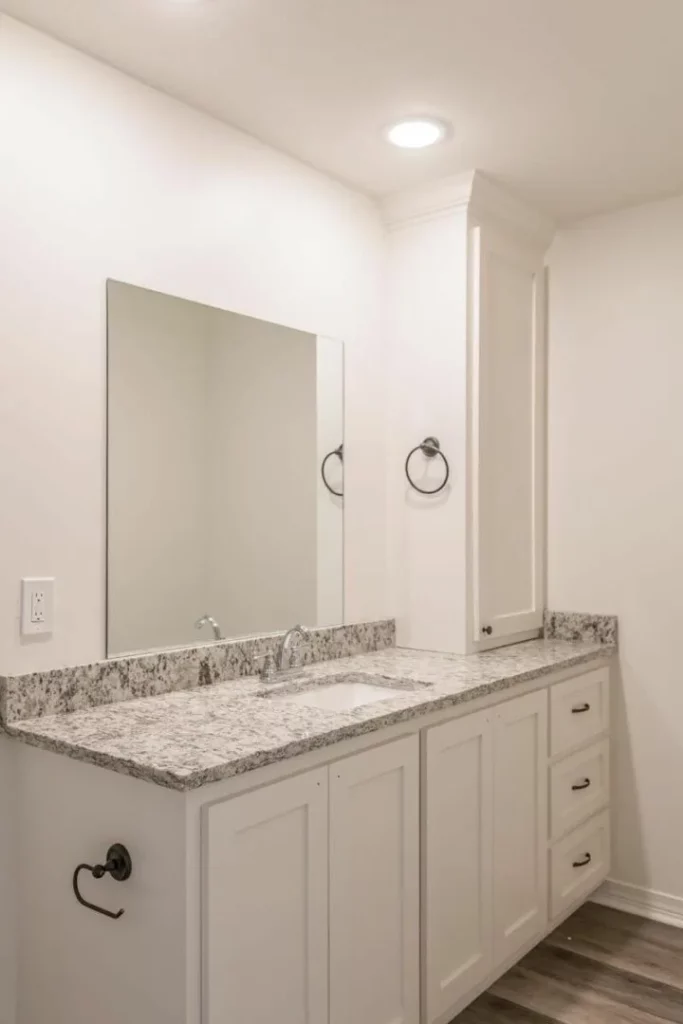
Wrapping up, this 3-bedroom country house is like a pocket-sized paradise. It marries efficiency with an irresistible country charm, ready and waiting to be the canvas for your fondest memories.
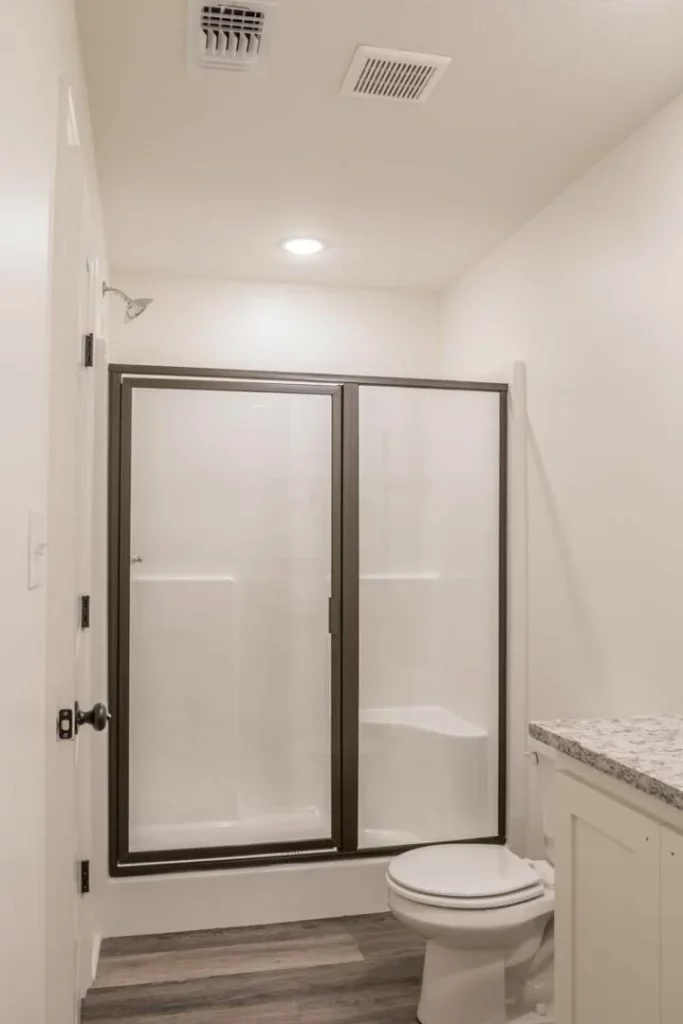
With its communal living spaces, handy carport, and bedrooms that beckon for restful nights, it’s poised to play host to the beautiful chaos of life.
Whether you’re a growing family, a duo on a new journey, or someone with an eye for life’s simple luxuries, this little house is poised to capture your heart. Here’s to creating a home filled with joy, laughter, and endless memories. Welcome home!
You May Also Like These House Plans:
Find More House Plans
By Bedrooms:
1 Bedroom • 2 Bedrooms • 3 Bedrooms • 4 Bedrooms • 5 Bedrooms • 6 Bedrooms • 7 Bedrooms • 8 Bedrooms • 9 Bedrooms • 10 Bedrooms
By Levels:
By Total Size:
Under 1,000 SF • 1,000 to 1,500 SF • 1,500 to 2,000 SF • 2,000 to 2,500 SF • 2,500 to 3,000 SF • 3,000 to 3,500 SF • 3,500 to 4,000 SF • 4,000 to 5,000 SF • 5,000 to 10,000 SF • 10,000 to 15,000 SF

