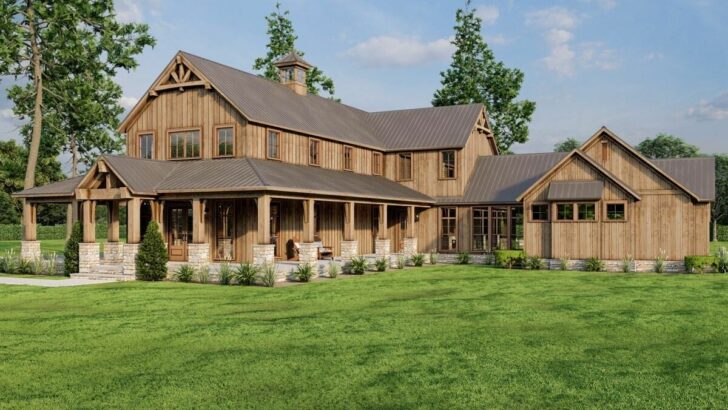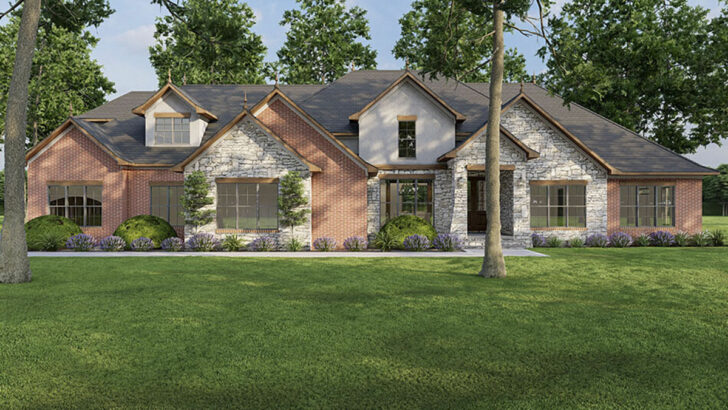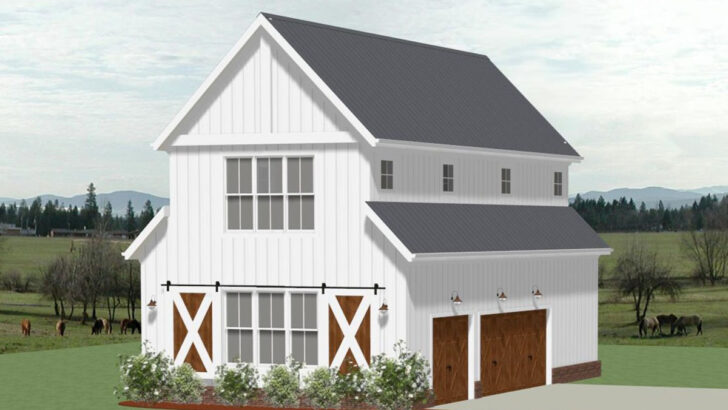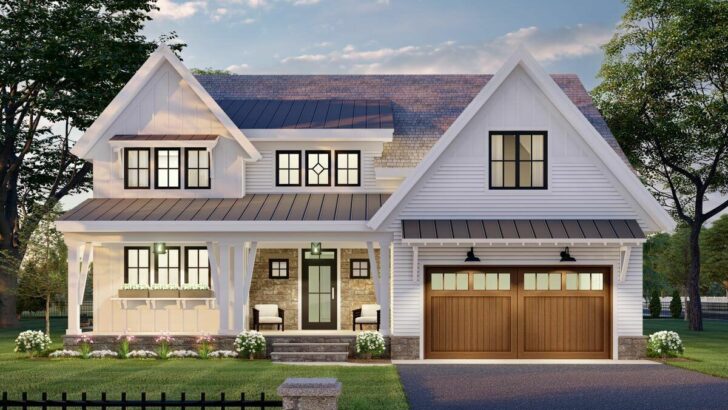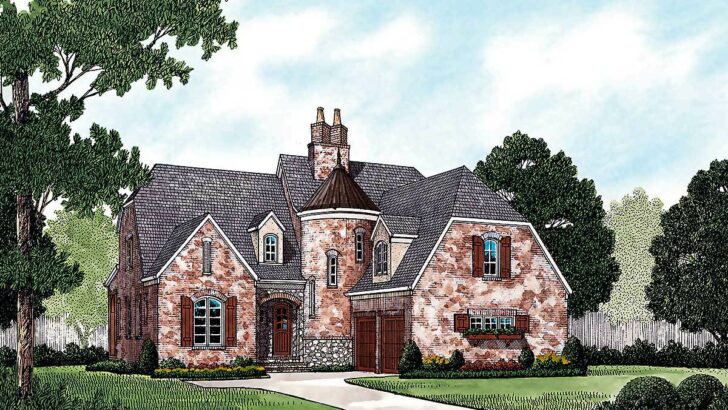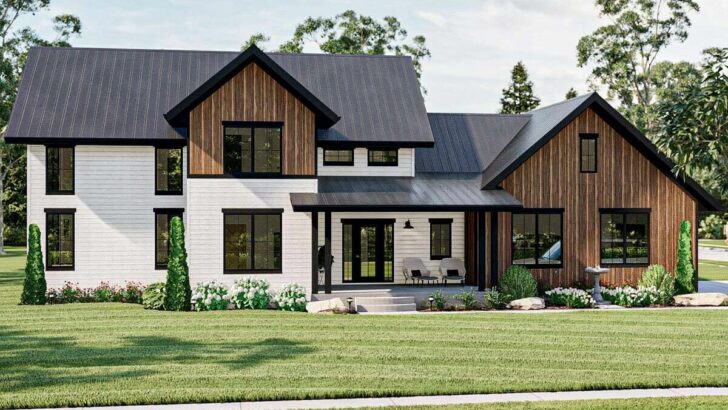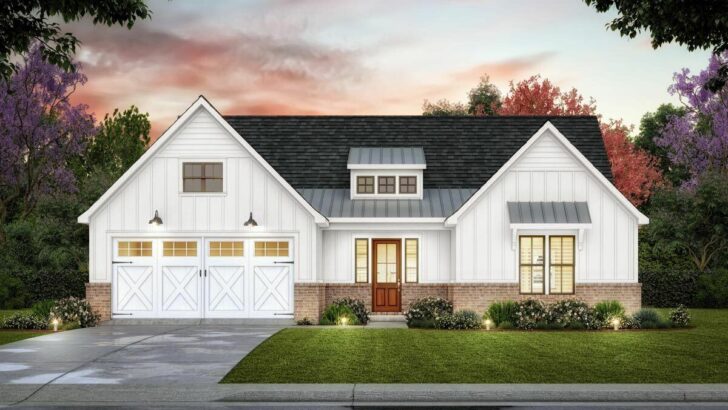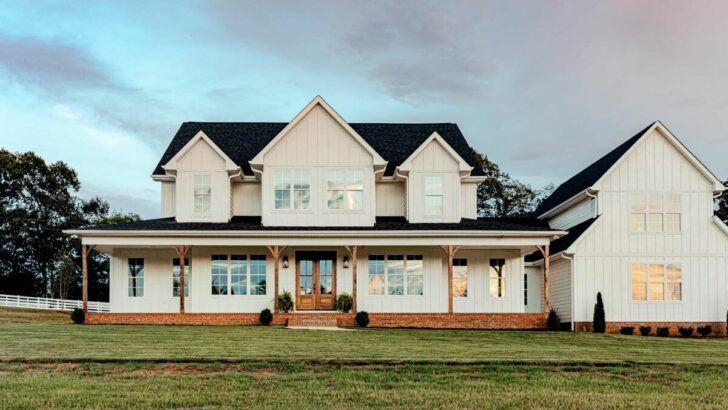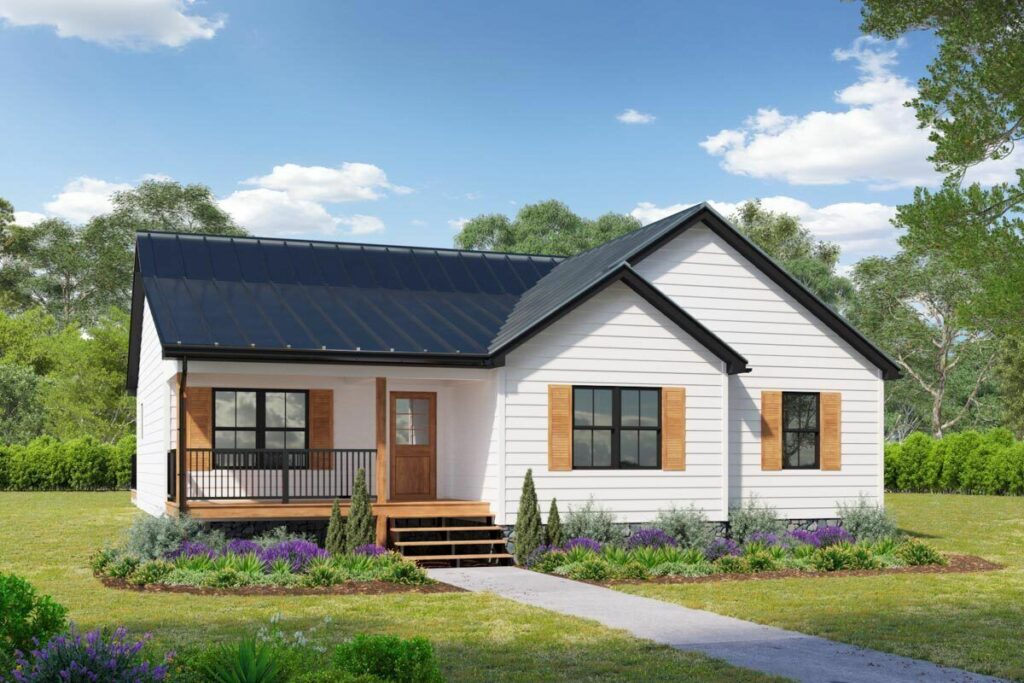
Specifications:
- 1,446 Sq Ft
- 3 Beds
- 2 Baths
- 1 Stories
In the heart of the countryside or nestled within city limits, a house isn’t just built; it’s born out of dreams, whims, and a touch of tradition.
Introducing a cozy, one-story, three-bedroom abode that extends a hearty welcome with its 7’10”-deep front porch, embodying the vintage spirit of country homes while keeping modern comforts close.
With 1,446 square feet of living space, this house design stitches together warmth and functionality, offering a retreat that caresses the soul and invigorates the senses.
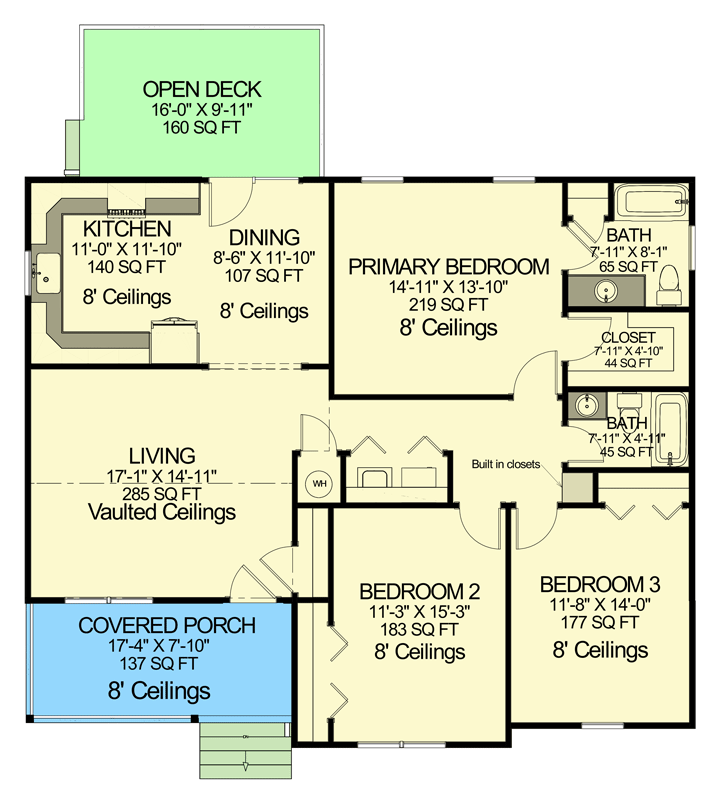
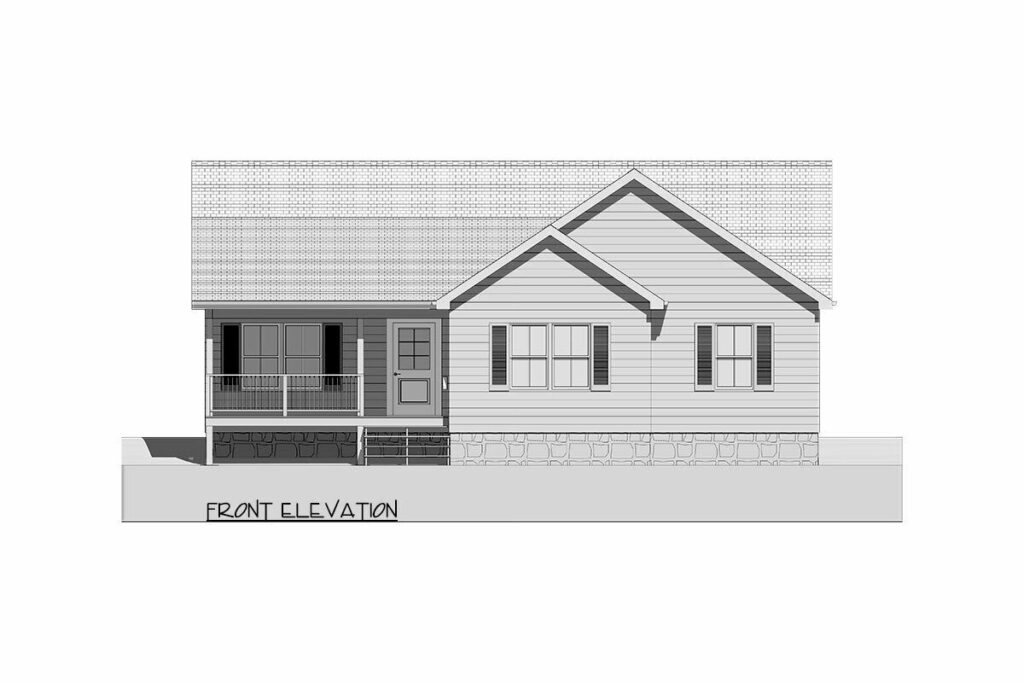
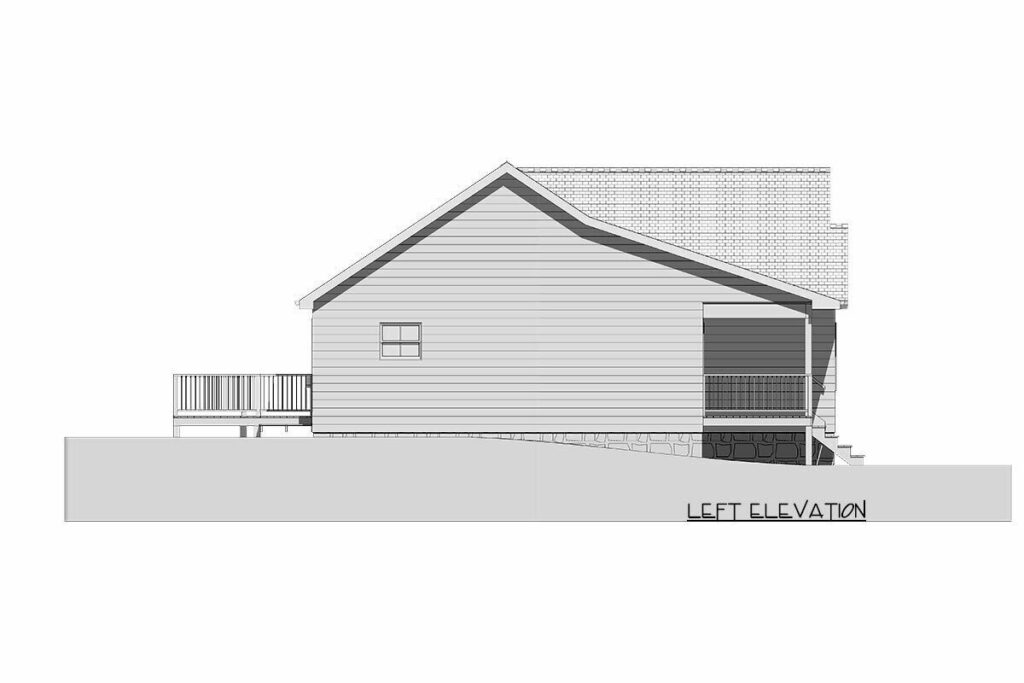
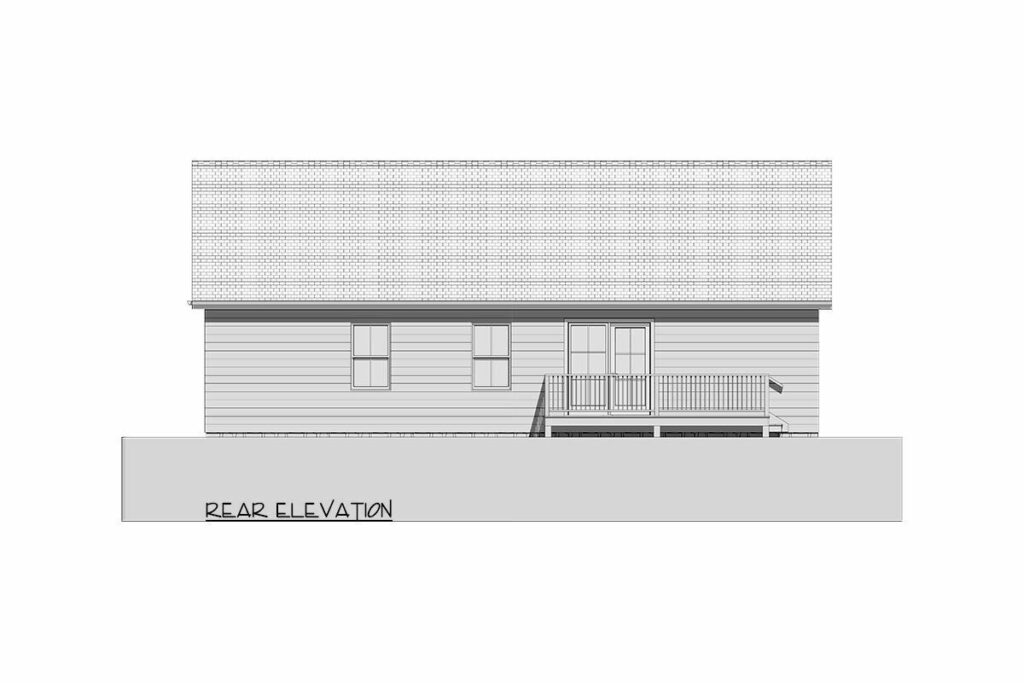
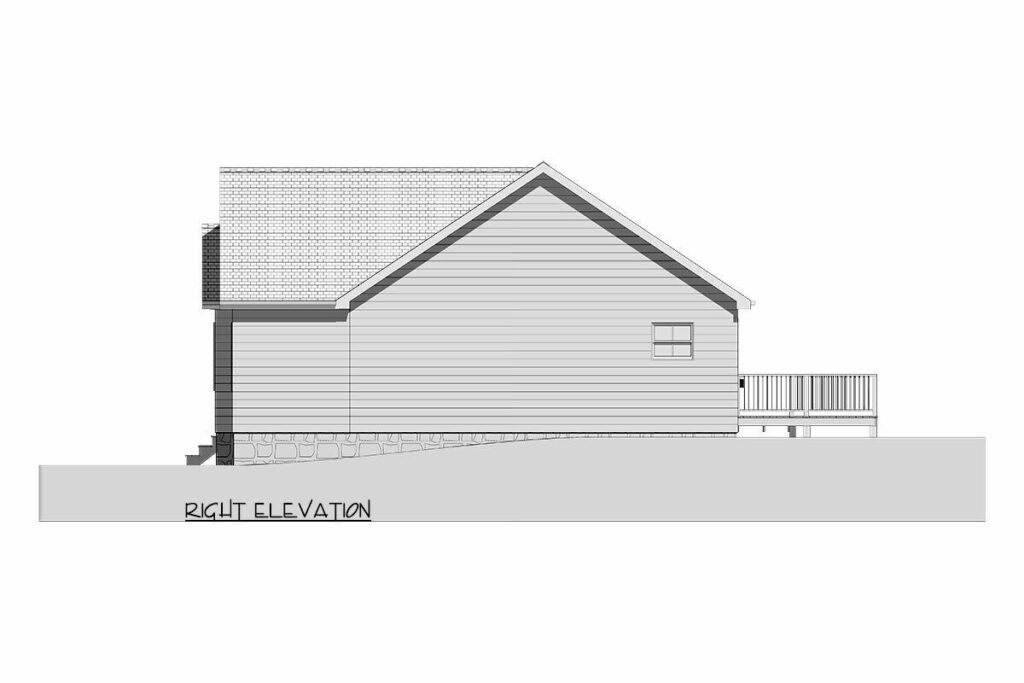
As you step on the quaint porch, you could almost hear the whisper of the cool breeze and the gentle creak of the rocking chair. It’s here where morning coffees find their true companion and evening musings find voice amidst the soft chirping of birds.
Related House Plans
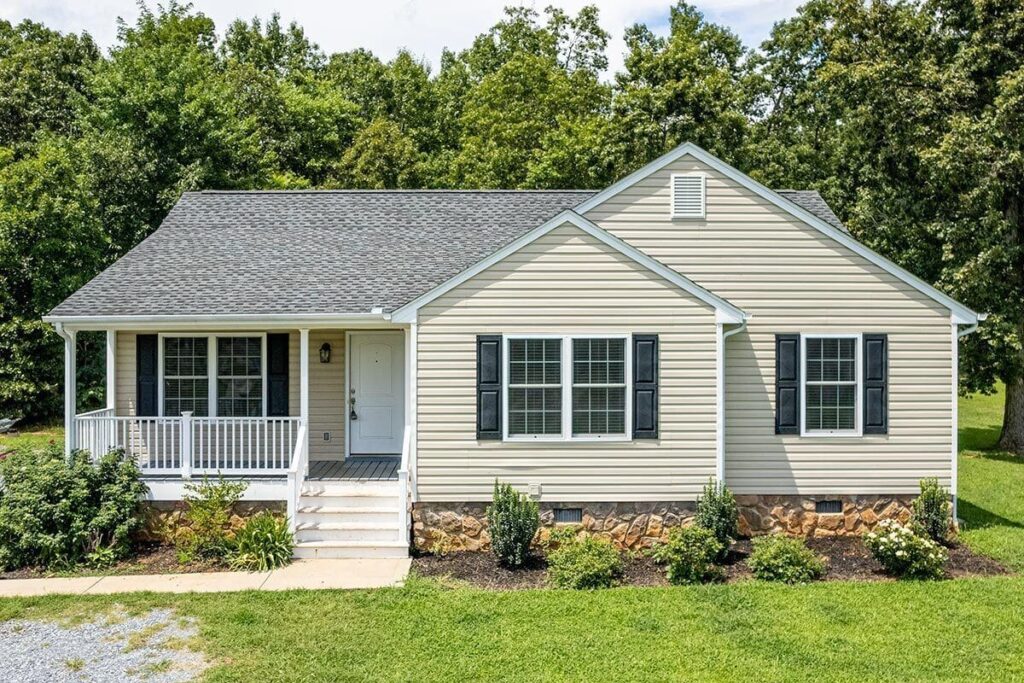
The porch isn’t just a mere design feature; it’s an ode to the old-school charm, a slow, sweet invitation to what lies ahead.
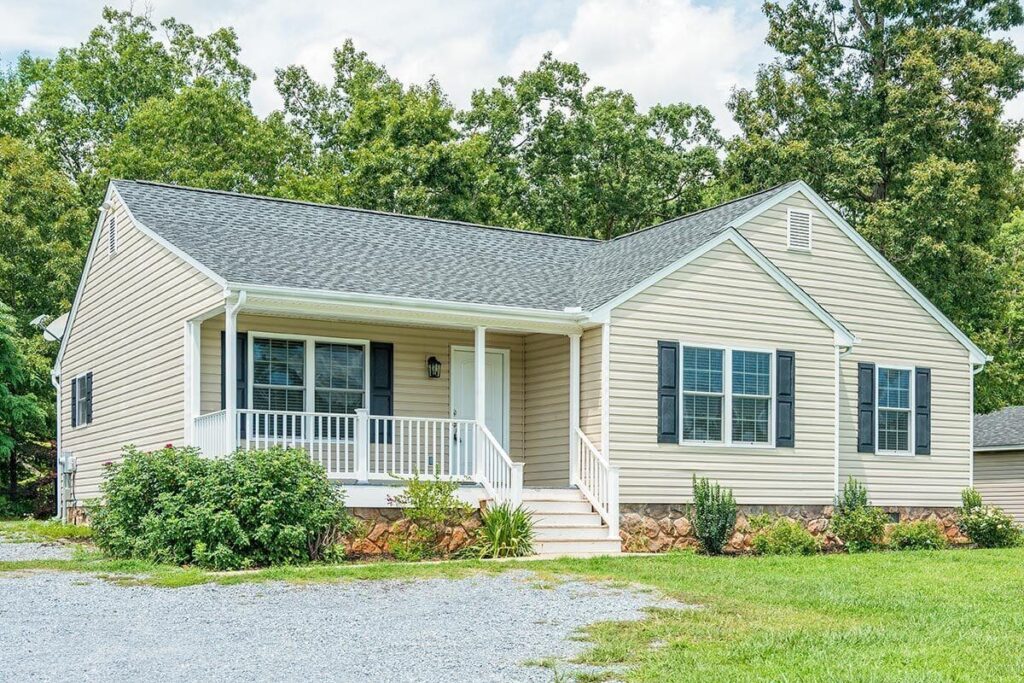
The front door, a threshold to warmth, opens up to a vaulted living room. The airy ambiance greets you with a promise of endless cozy evenings. The coat closet to your right is not just a practical addition but your first taste of the thoughtful layout that lies ahead.
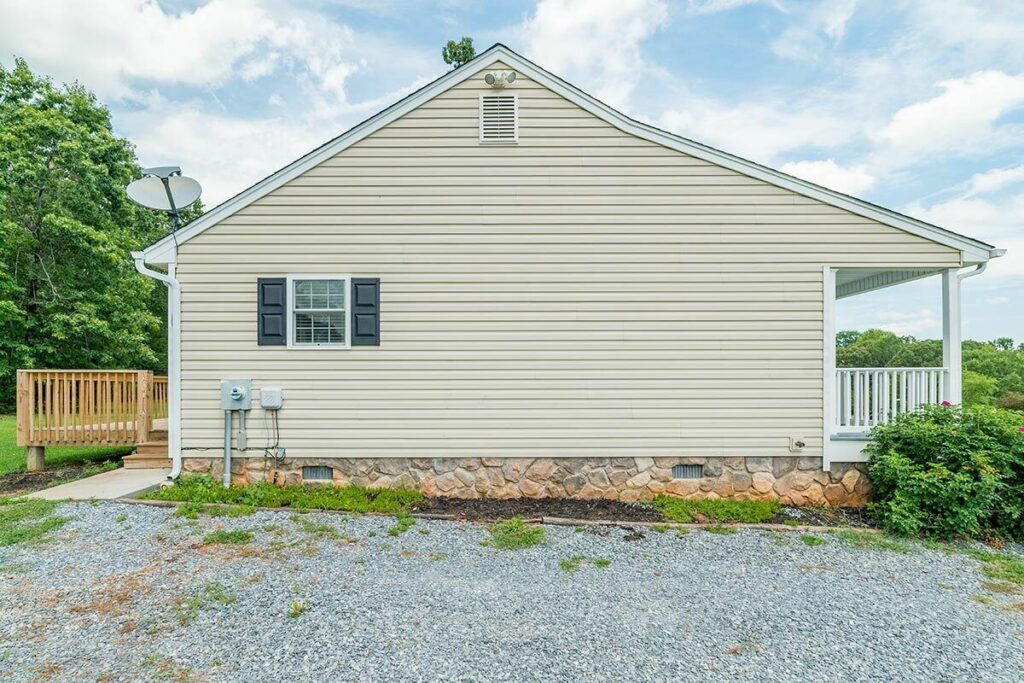
It holds the chaos of outerwear and ensures the serenity of your living space remains undisturbed. The simplicity of design echoes a bygone era while catering to contemporary needs.
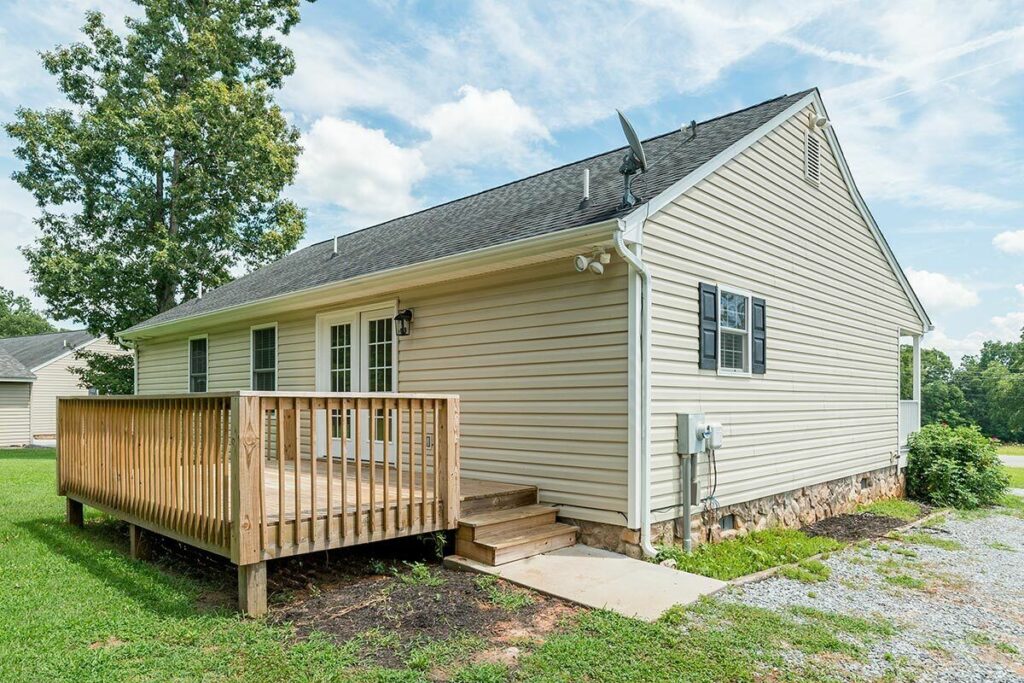
As you move ahead, the C-shaped kitchen unveils itself. A space where culinary fantasies come alive amidst conversations and laughter.
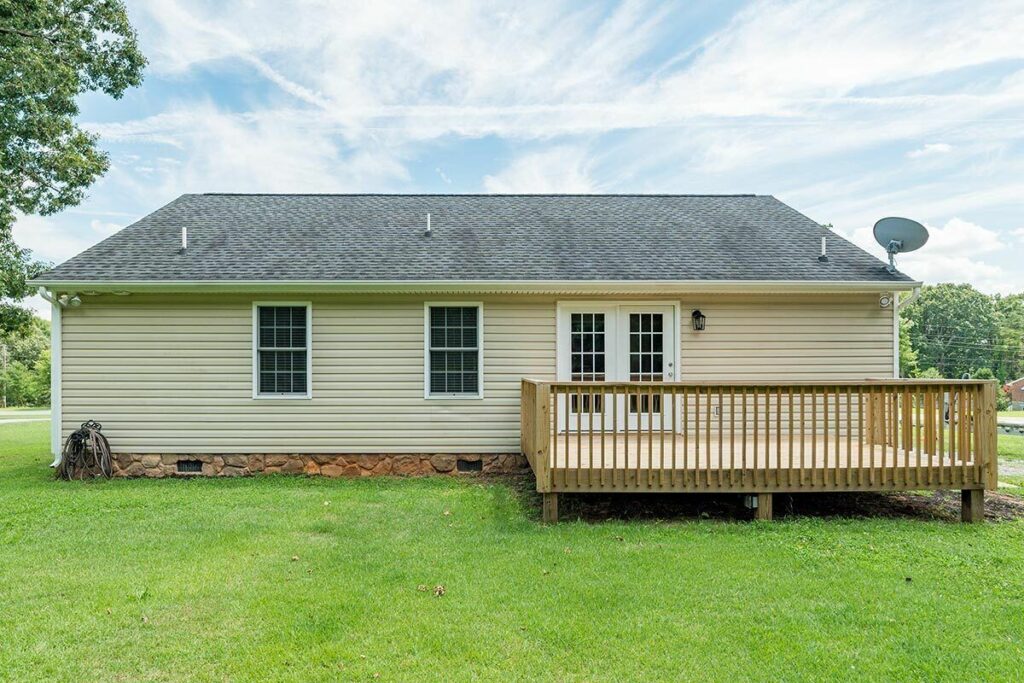
The sink, centered below a window, isn’t just a mundane feature but a vantage point to the world outside, or perhaps a sneak peek to the little birdhouse on the tree nearby.
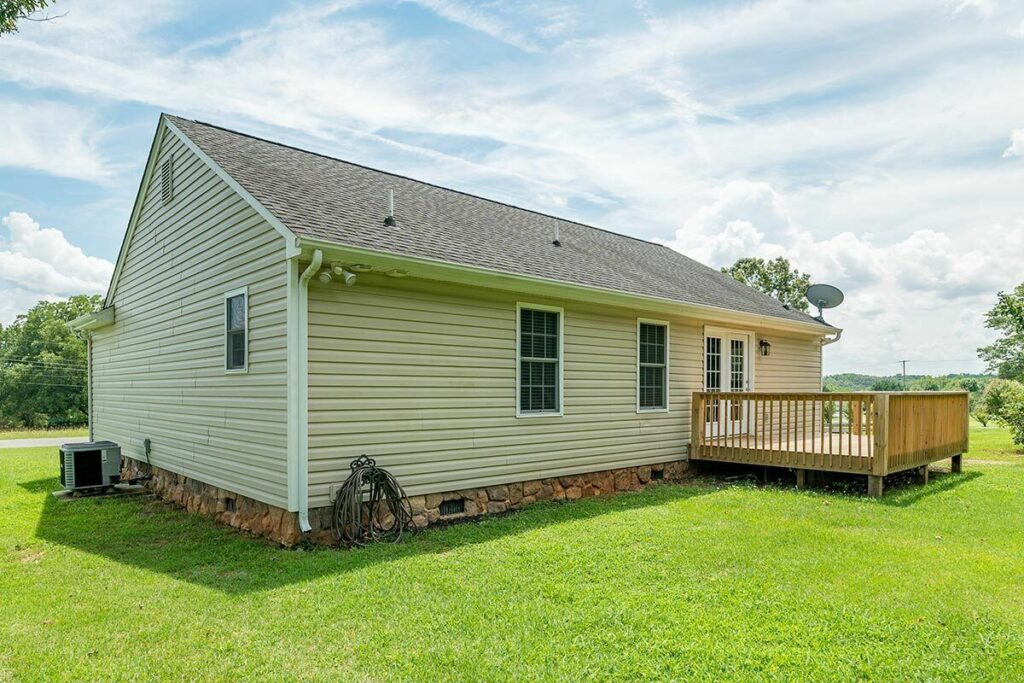
The kitchen doesn’t shy away from opening up to the dining area, a realm where hearty meals foster hearty discussions. The easy access to the back deck suggests impromptu barbeque evenings or quiet star-gazing nights.
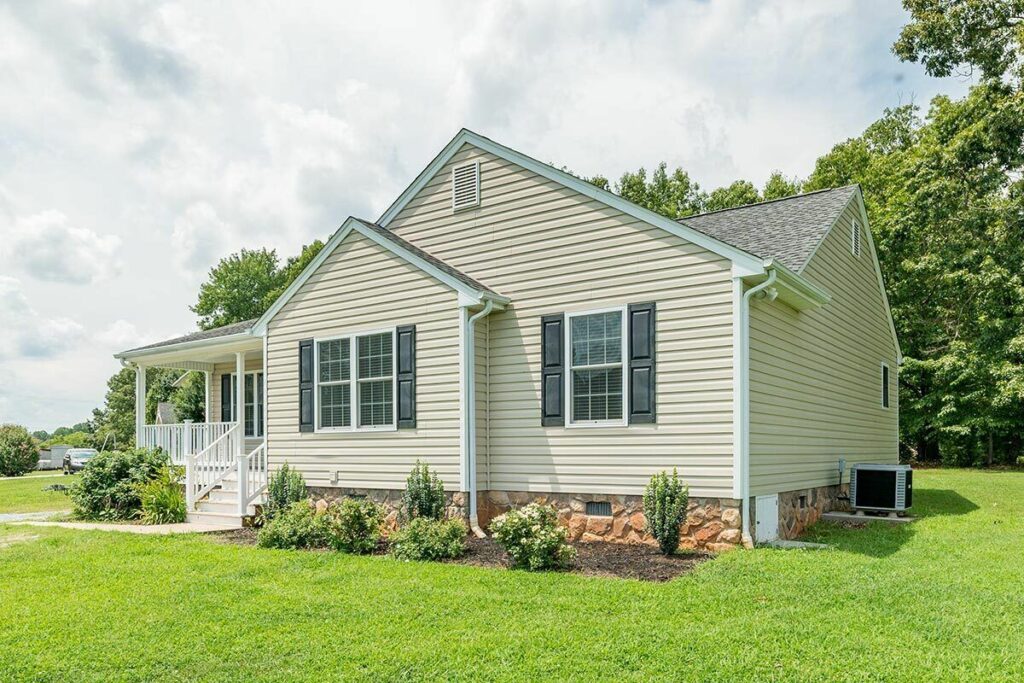
Tucked away on the right, a cluster of bedrooms awaits. Each one a sanctuary of calm, a palette upon which your personality colors itself. The clandestine placement of laundry behind bi-fold doors in the hall is a nod to both aesthetics and functionality.
Related House Plans
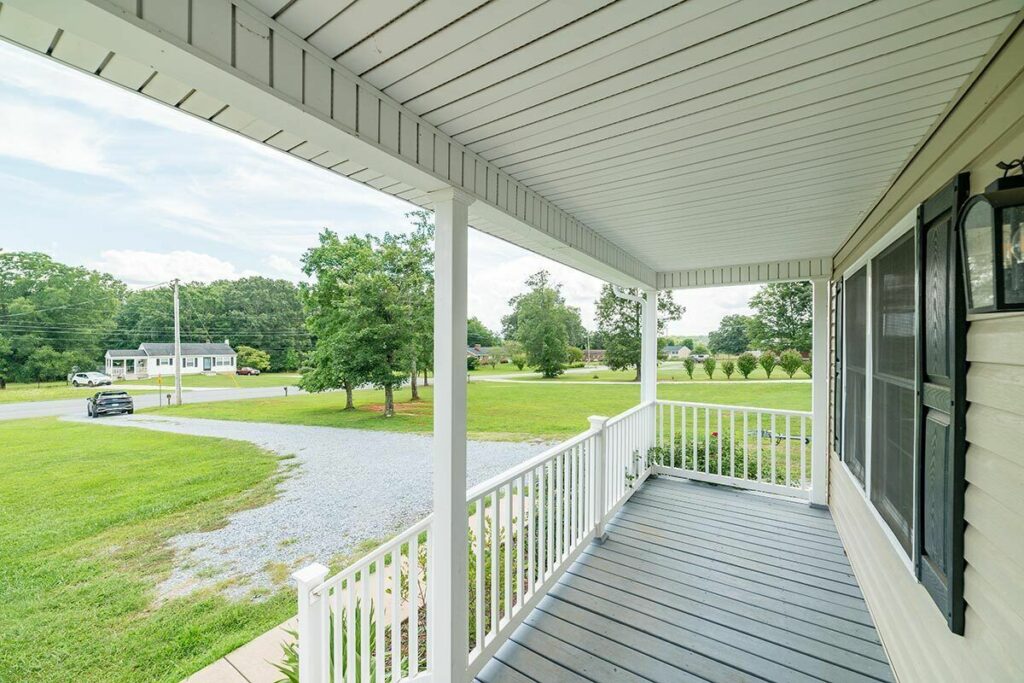
It keeps the daily chores at bay yet within easy reach, a clever design tactic to maintain the home’s tranquil demeanor.
The masterstroke of this design is the primary bedroom, a space curated for unwinding and reveling in personal time.
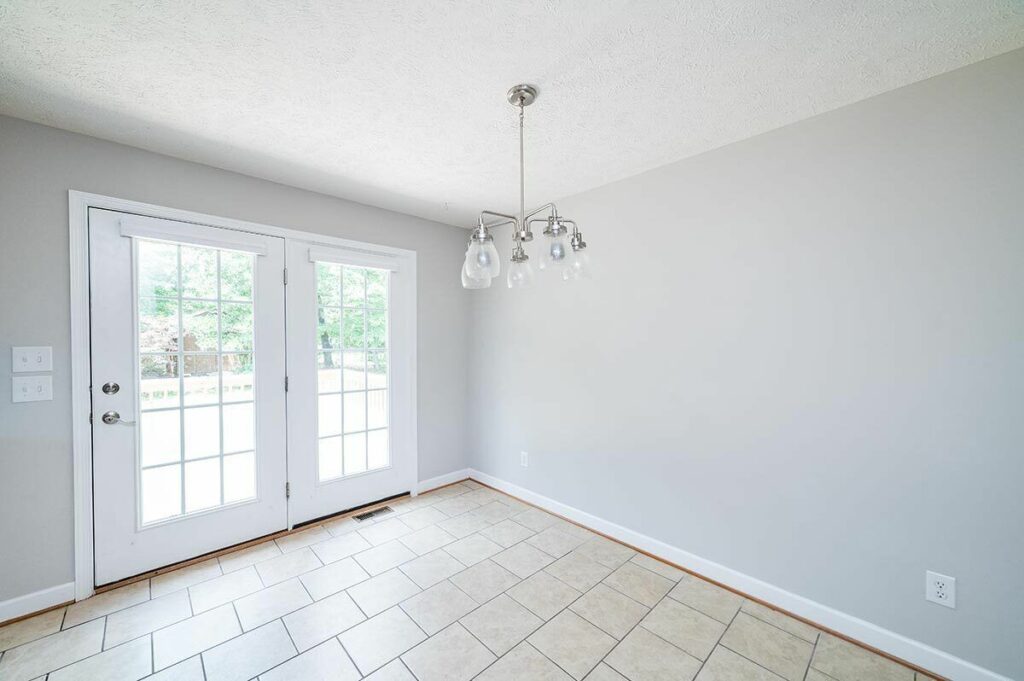
Accompanied by a full bathroom with a linen closet, it’s more than just a room; it’s a personal retreat. The linen closet, a small yet thoughtful inclusion, holds the soft whispers of comfort in its folds, ready to cradle you after a long day.
This house isn’t merely a structure of bricks and beams; it’s a narrative that speaks of homely charm and a relaxed, inviting ambiance.
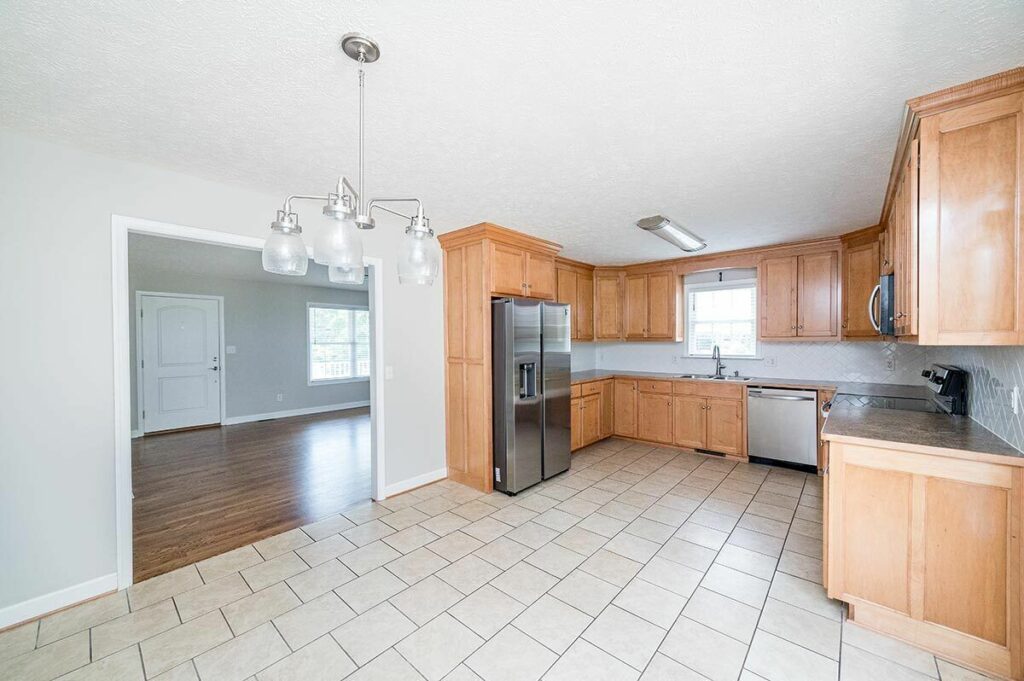
The 1,446 square feet layout doesn’t just offer a house, it promises a home where each nook tells a tale, every feature holds a sentiment and where living finds a whole new meaning.
The 7’10”-deep front porch isn’t merely a design element; it’s the prologue to a story that unfolds within the warm embrace of this 3 bed, 1-story home design.
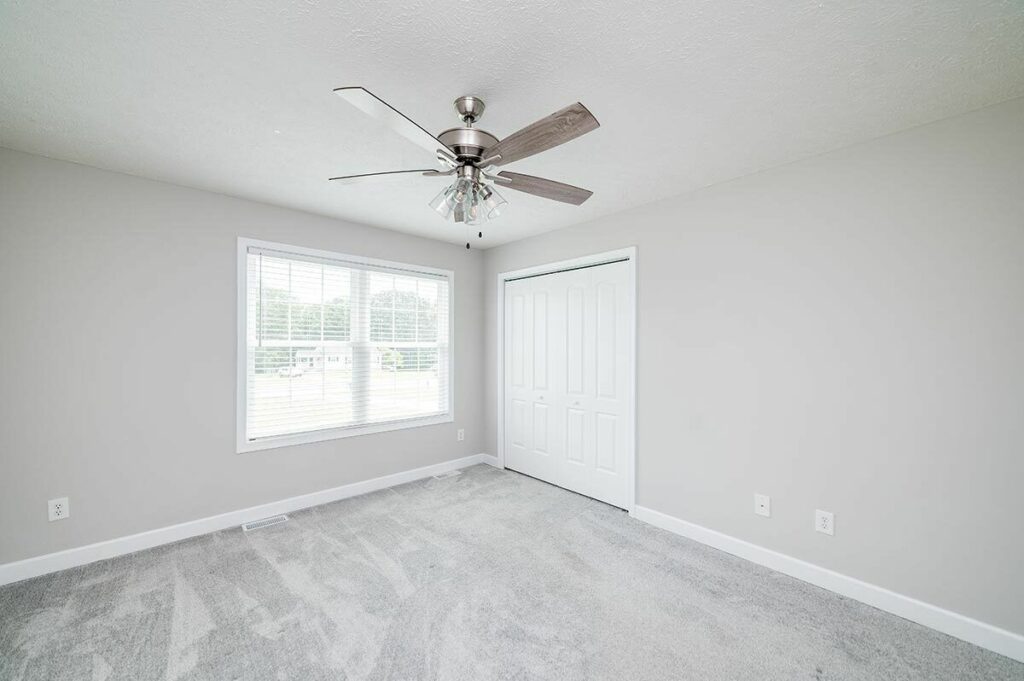
In this realm, each dawn brings in hope wrapped in the soft sunlight filtering through the windows, and every dusk brings about a serene calm as the porch waits to narrate stories under the soft glow of the porch light.
Here, life doesn’t rush by; it takes a moment to pause, smile, and move ahead amidst laughter, love, and a lot of coffee sipped on that enchanting front porch.
You May Also Like These House Plans:
Find More House Plans
By Bedrooms:
1 Bedroom • 2 Bedrooms • 3 Bedrooms • 4 Bedrooms • 5 Bedrooms • 6 Bedrooms • 7 Bedrooms • 8 Bedrooms • 9 Bedrooms • 10 Bedrooms
By Levels:
By Total Size:
Under 1,000 SF • 1,000 to 1,500 SF • 1,500 to 2,000 SF • 2,000 to 2,500 SF • 2,500 to 3,000 SF • 3,000 to 3,500 SF • 3,500 to 4,000 SF • 4,000 to 5,000 SF • 5,000 to 10,000 SF • 10,000 to 15,000 SF

