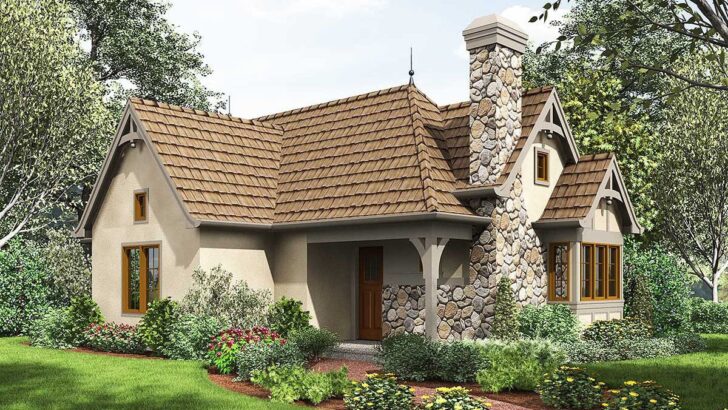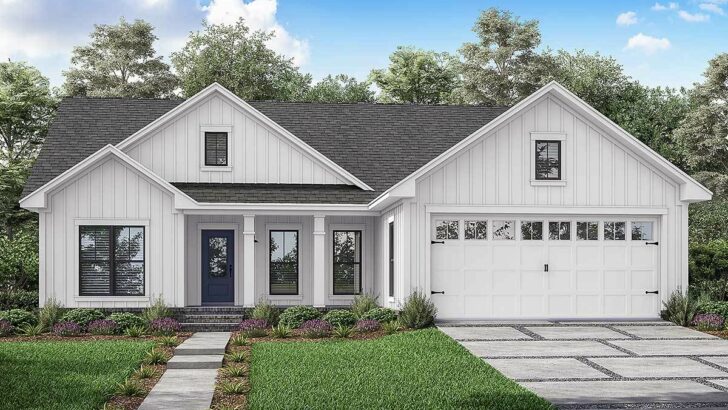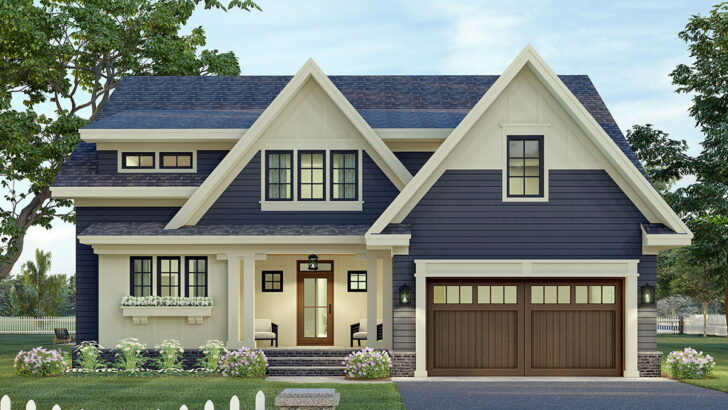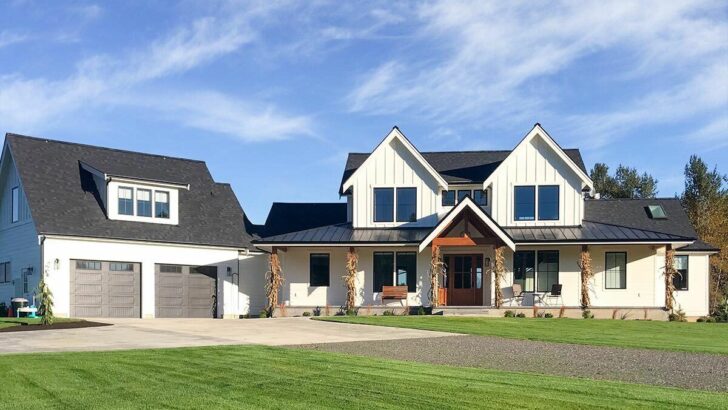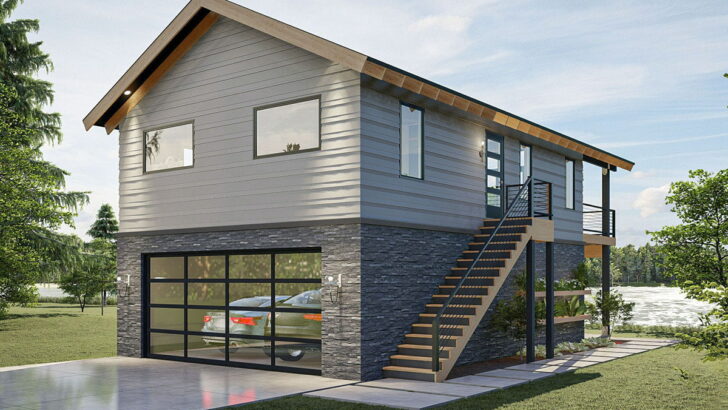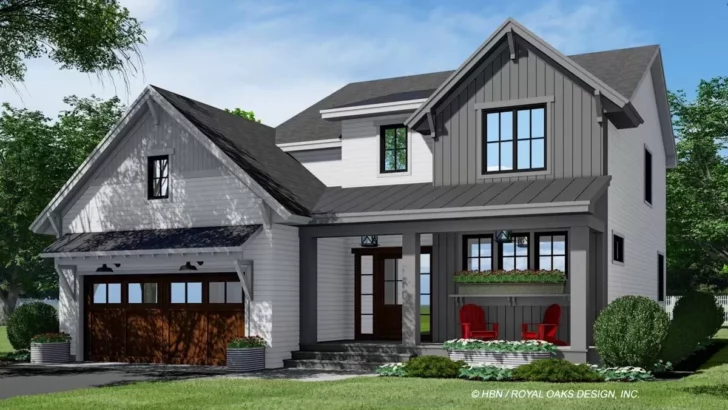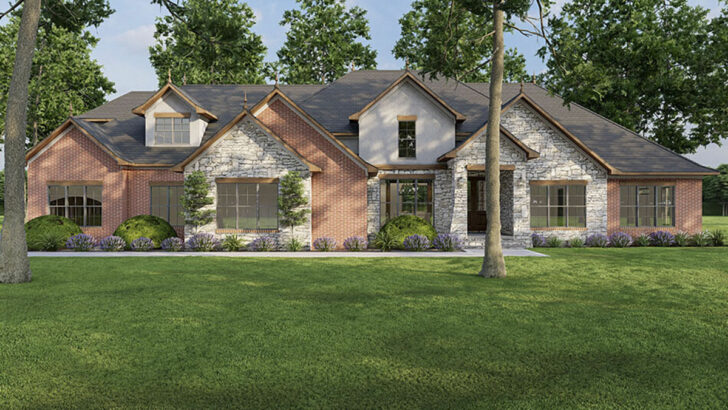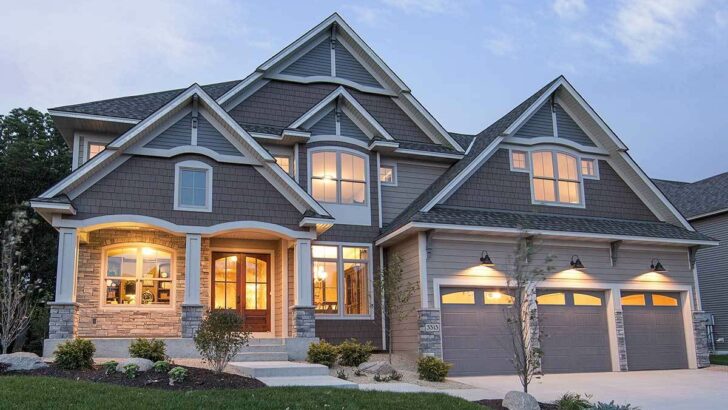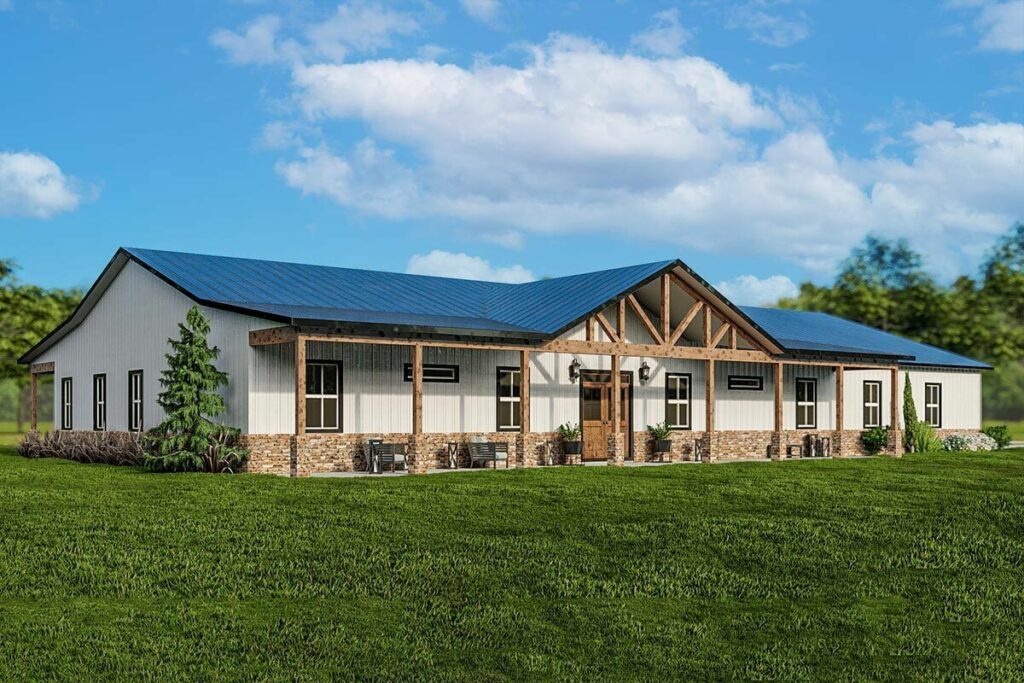
Specifications:
- 3,517 Sq Ft
- 5 Beds
- 3.5 Baths
- 1 Stories
- 4 Cars
Dream homes come in various shapes and sizes, yet some have that extra sprinkle of magic that makes them stand out in the crowded realm of architectural wonders.
Take a whimsical dive into the exclusive one-story Barndominium-style house plan, a serene nest with 5 cozy bedrooms stretching across a spacious 3,517 square feet.
A humble abode designed not just for rest but for zest, offering a fantastic blend of modern comfort, rustic charm, and a handful of delightful little surprises! So, let’s unlatch the doors to this magical dwelling and explore what makes it a heartwarming, homely haven.
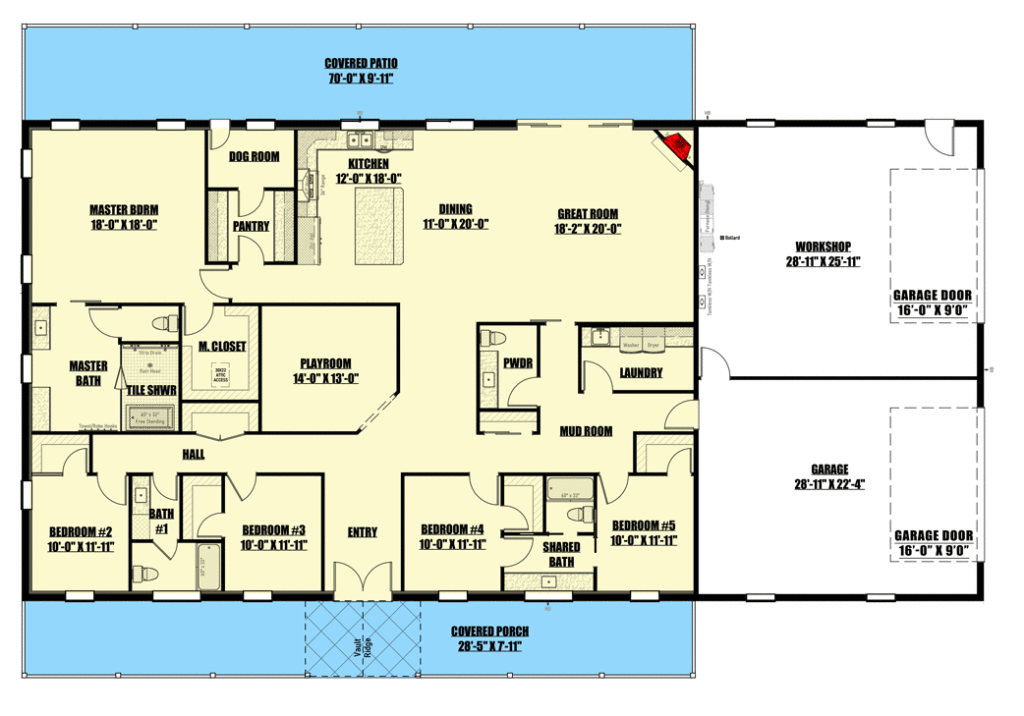
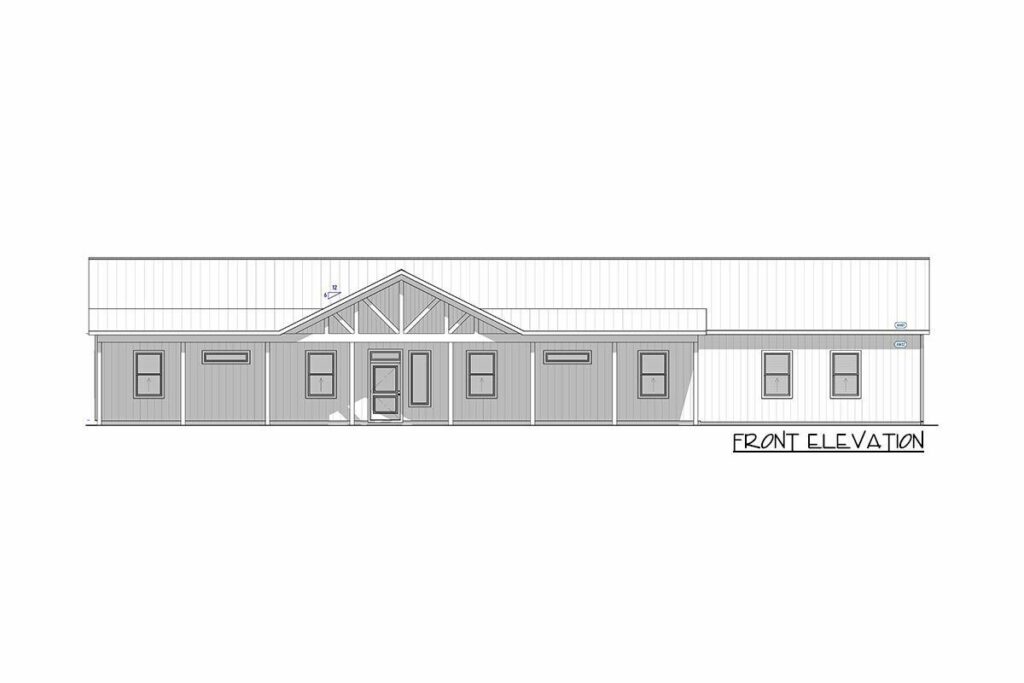
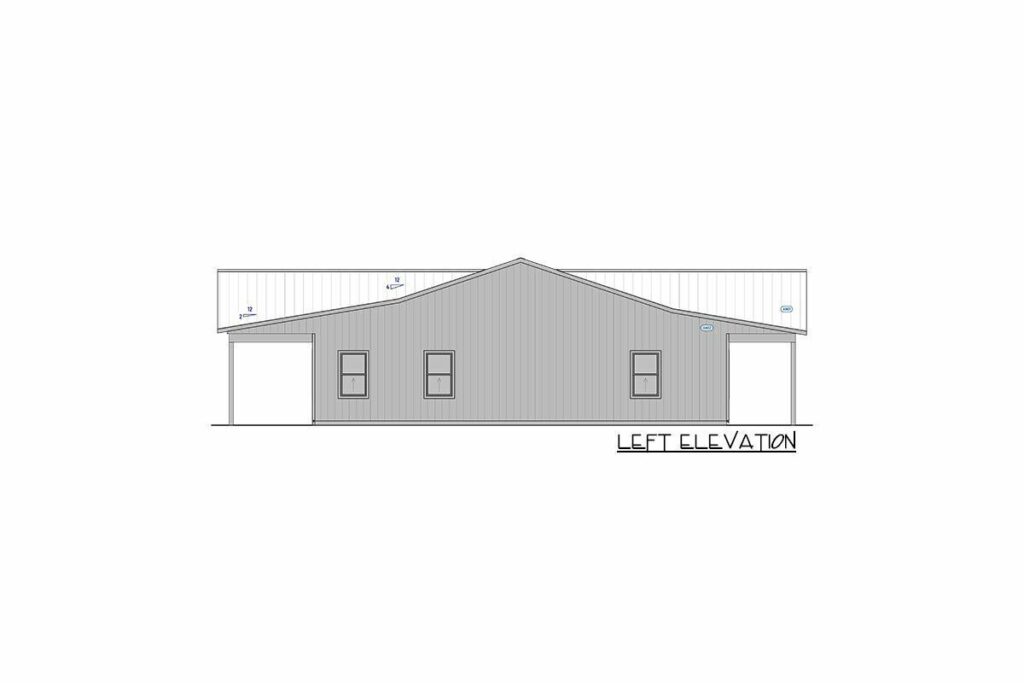
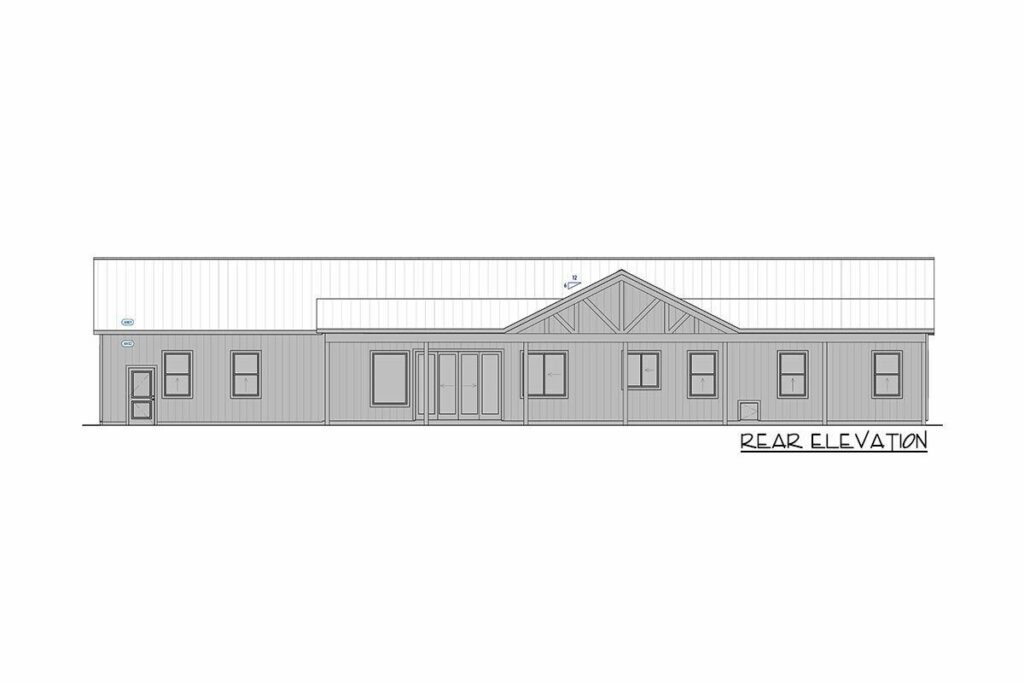
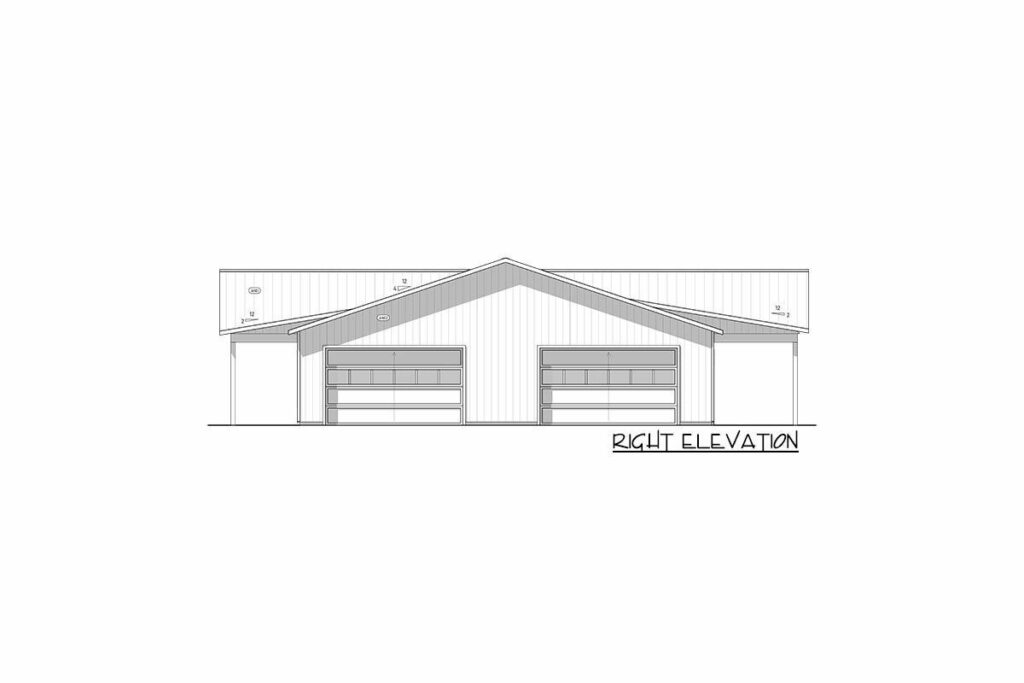
One can hardly resist the charm of the two expansive porches stretching across the front and the rear of this rustic paradise. Whether you wish to gaze at the morning sun while sipping on some fresh brew or plan a quaint little barbecue night under the starlit sky, these porches have got you covered.
Related House Plans
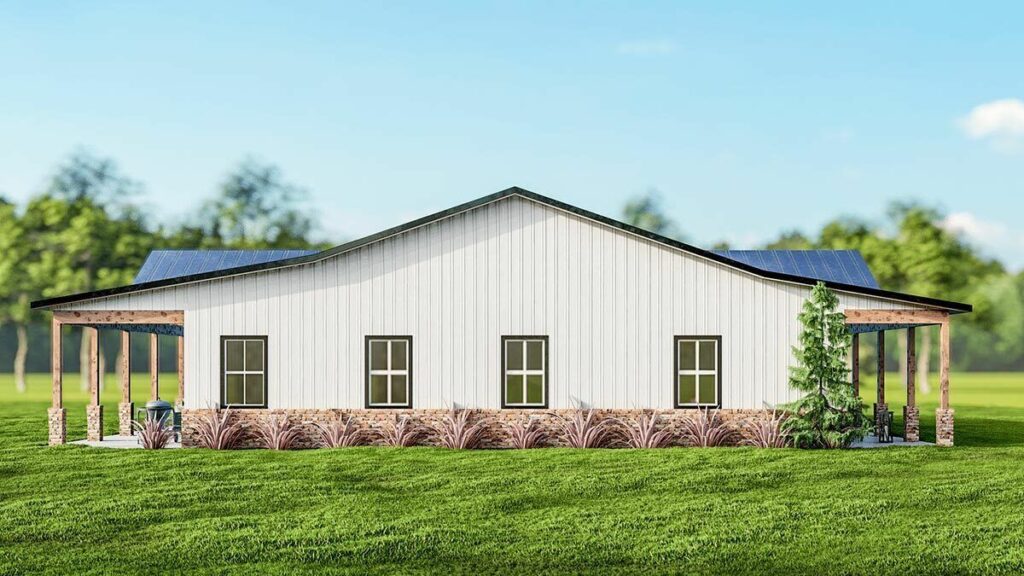
With a depth of 7’11” at the front and a slightly more generous 9’11” at the rear, you can easily host an outdoor Sunday brunch or simply lie back with a book as the world goes by. The Barndominium promises nature’s touch right at your doorstep!
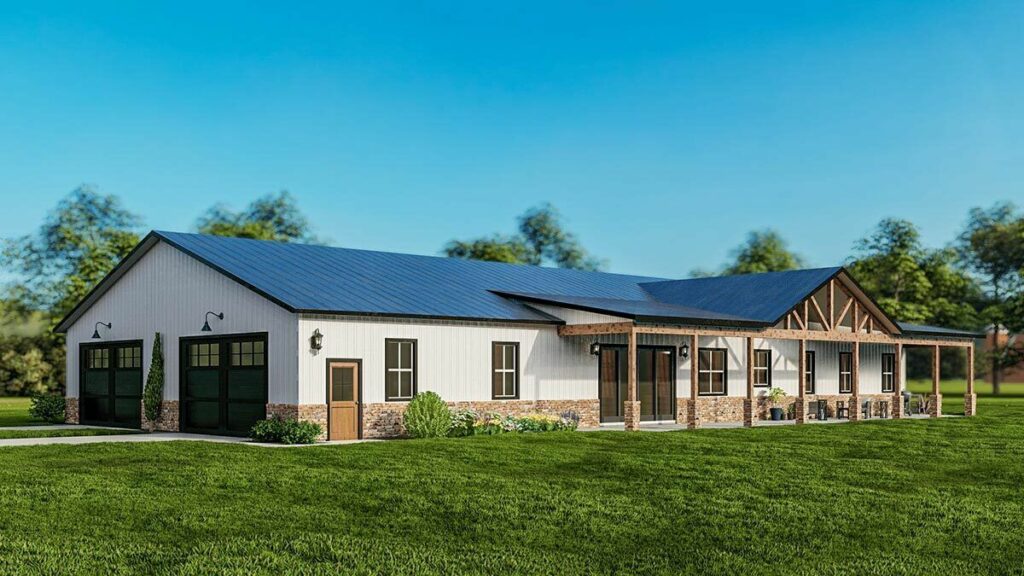
As we meander through, a sprawling garage and workshop space unveils on the right, waiting to embrace your cherished four-wheel beauties and perhaps, a small army of tools and gadgets.
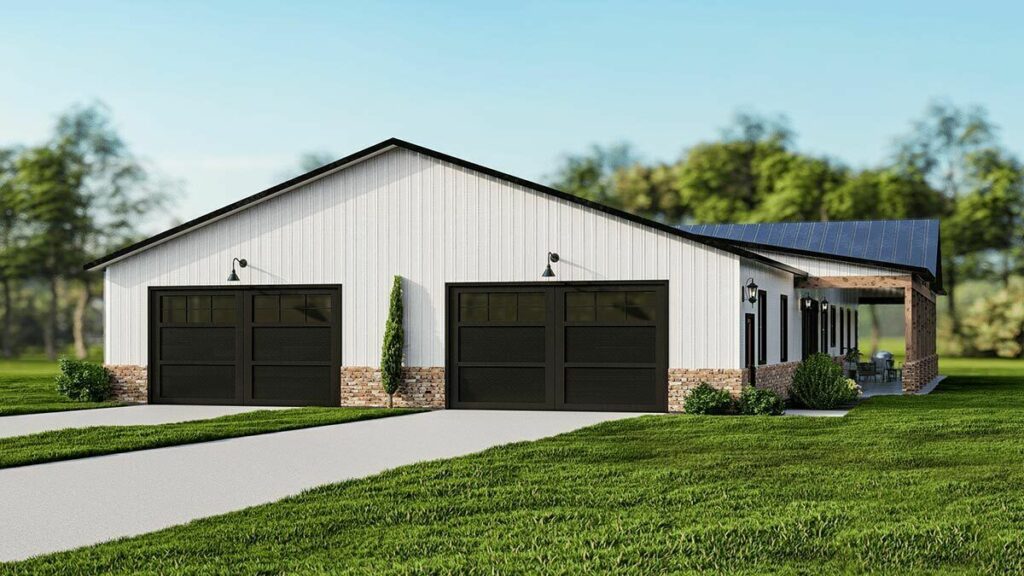
With overhead doors ensuring easy side entry, this portion is a tinkerer’s wonderland, offering ample room for weekend projects, car maintenance, or even an impromptu man-cave! So, whether you’re a seasoned DIY-er or someone who just likes to potter around, this space has ‘potential’ written all over it.
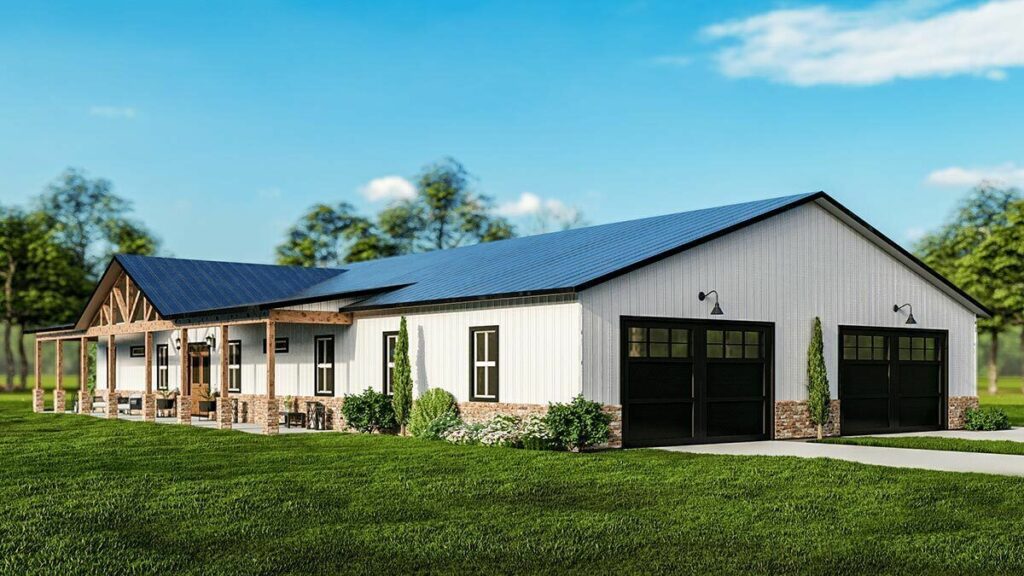
Ah, the core of everyday life – the open layout encompassing a great room, dining area, and kitchen. It’s where laughter resonates, stories unfold, and meals are shared. This Barndominium marvel embraces the essence of easy living with its interconnected spaces.
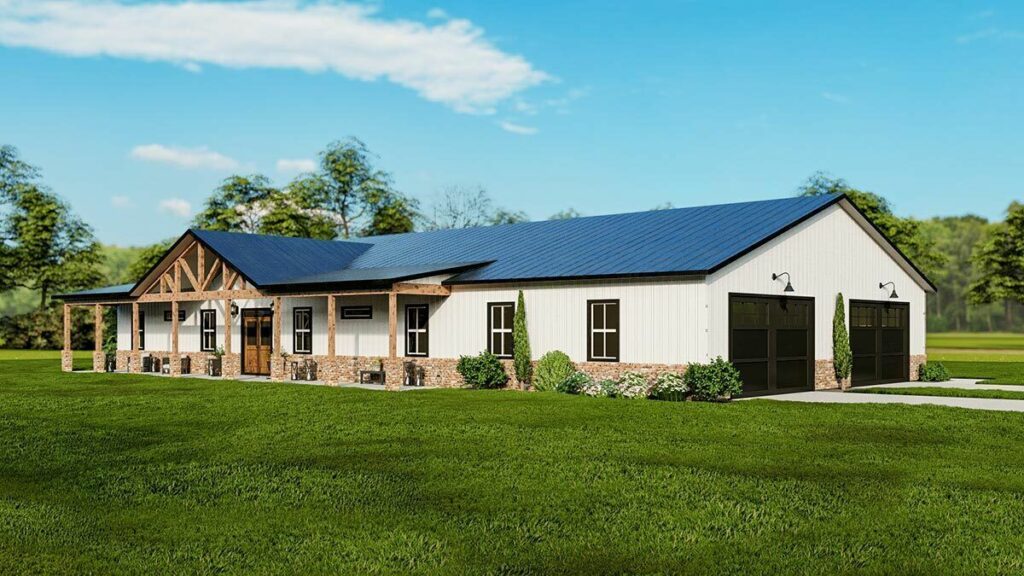
The corner fireplace exudes warmth, both literally and figuratively, creating a perfect backdrop for familial bonding. And then there’s the sliding doors leading out to the back porch, blending indoor luxury with outdoor tranquility seamlessly.
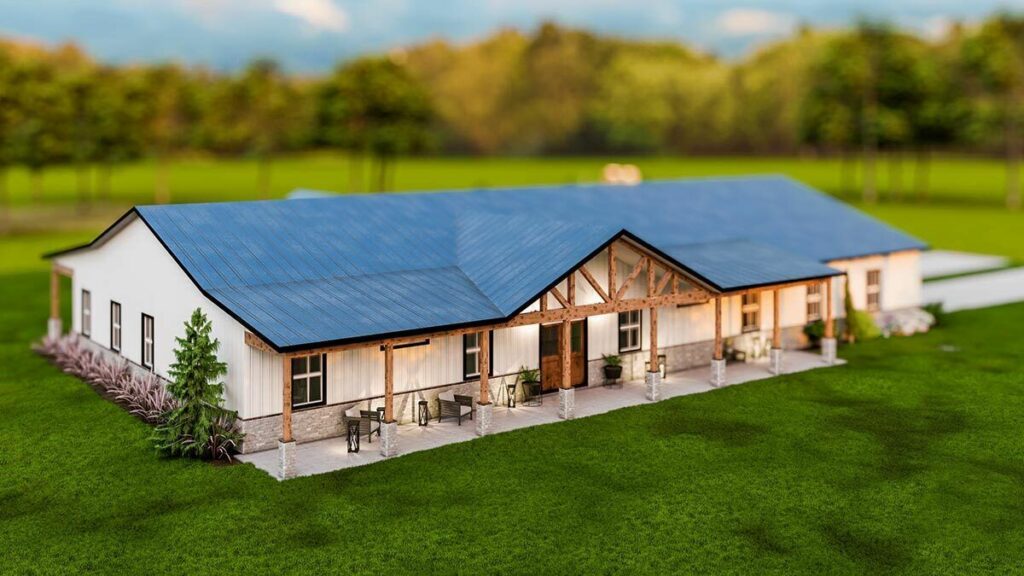
The central kitchen island doesn’t just stop at offering an eating bar; it silently beckons everyone to gather around, to share, to belong.
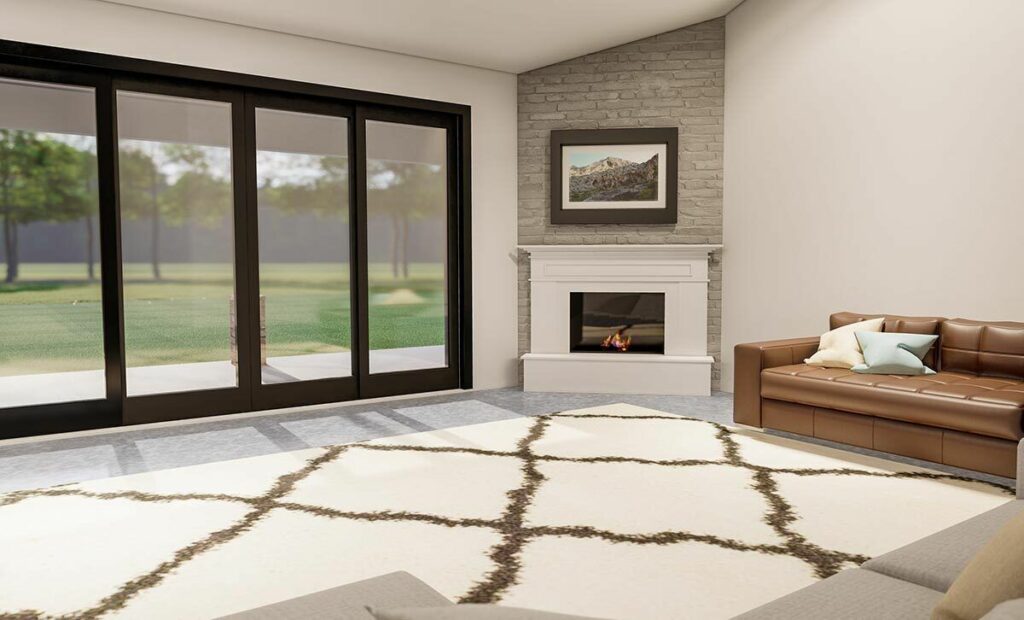
Further into this homely haven lies a master bedroom that’s a realm of comfort in itself. The attached bathroom takes luxury up a notch with a wet room that’s sure to become your personal spa retreat.
Related House Plans
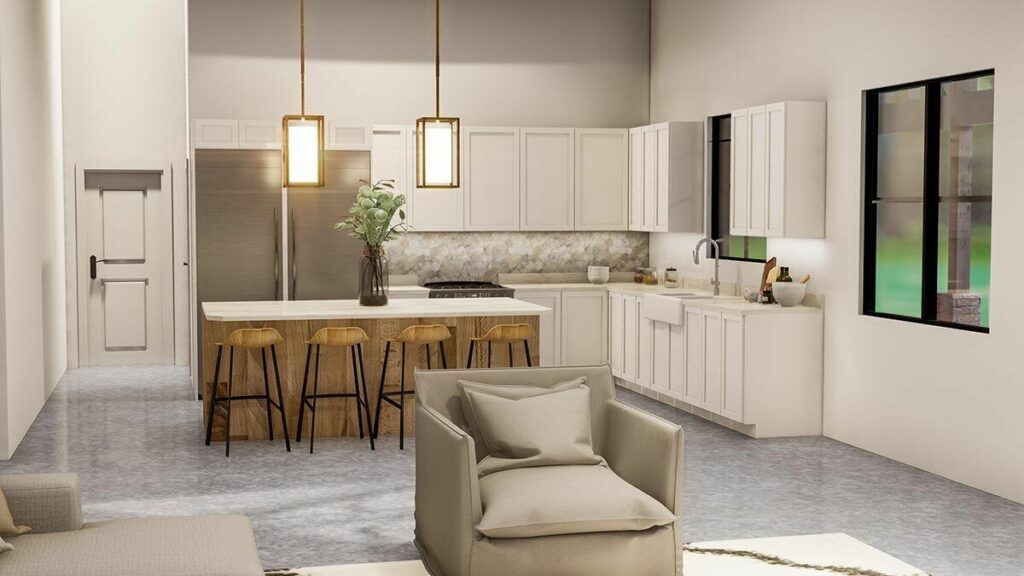
With a spacious walk-in closet to house your prized wardrobe, this room is meticulously designed to be your private sanctuary, a place where you can shake off the day’s exhaustion before hitting the pillow.
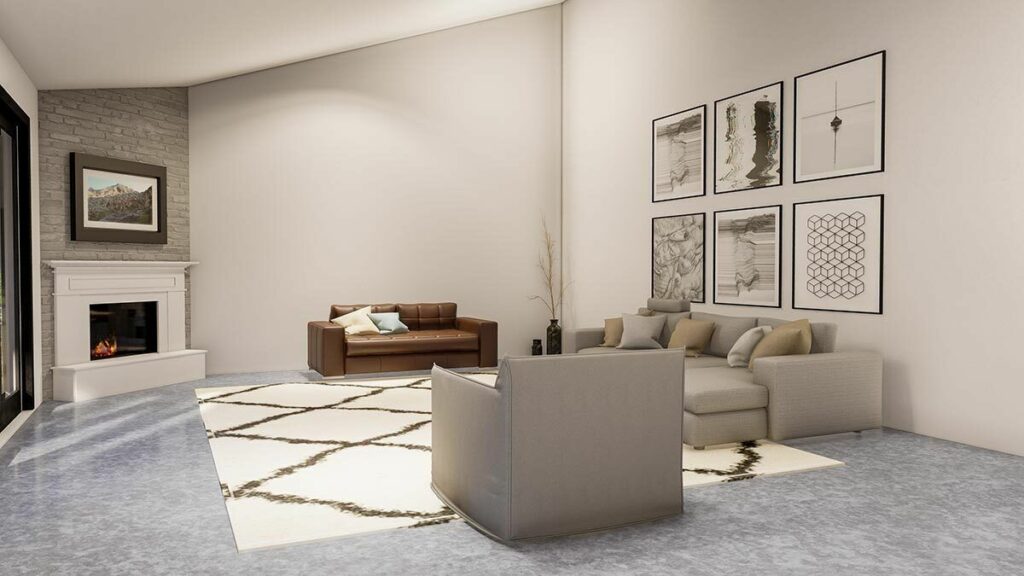
Amidst the well-thought-out design, a central playroom springs up like a cherry on top, ensuring the little ones have a kingdom for their toys and imaginations.
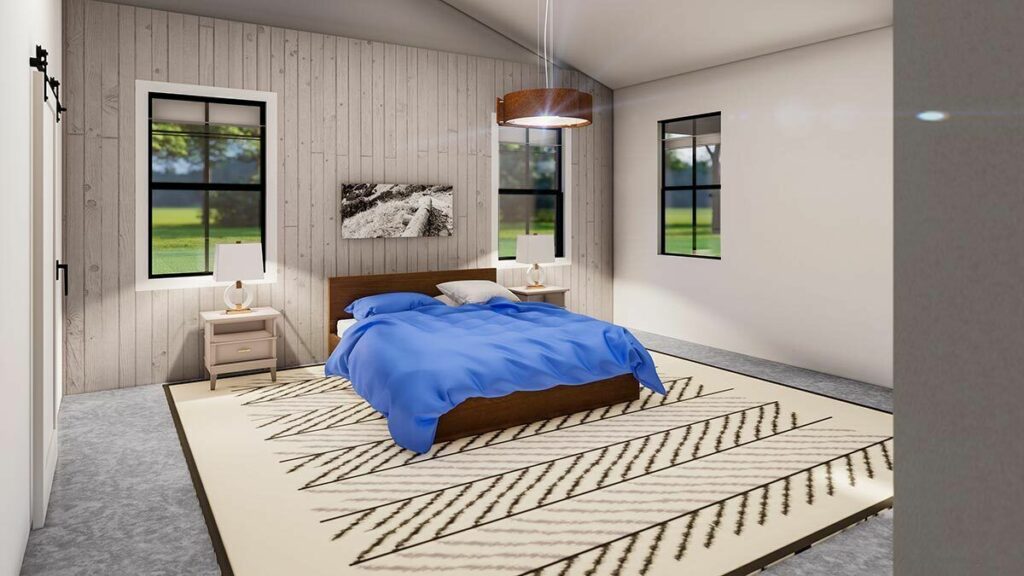
As the laughter resonates through the halls, you find the four family bedrooms lining the front of the home. Two of them share a sweet Jack-and-Jill bath while the other two are separated by a full bath, ensuring mornings are less of a rush and more of a hush.
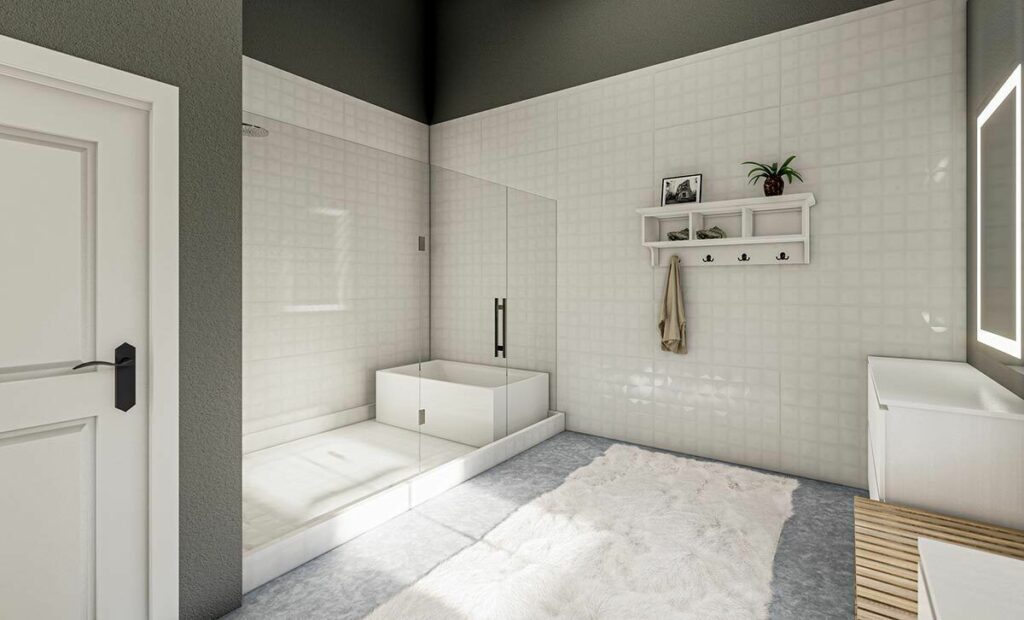
This Barndominium-style house is not merely a structure; it’s a blend of dreams, comfort, and the promise of countless warm memories. A home that nods to nature, cherishes family, and celebrates the simple joys of life.
So, whether it’s the rustic charm, the modern comforts, or the humbling simplicity that tugs at your heartstrings, this one-story, 5-bedroom haven is indeed a beautiful place to just be.
You May Also Like These House Plans:
Find More House Plans
By Bedrooms:
1 Bedroom • 2 Bedrooms • 3 Bedrooms • 4 Bedrooms • 5 Bedrooms • 6 Bedrooms • 7 Bedrooms • 8 Bedrooms • 9 Bedrooms • 10 Bedrooms
By Levels:
By Total Size:
Under 1,000 SF • 1,000 to 1,500 SF • 1,500 to 2,000 SF • 2,000 to 2,500 SF • 2,500 to 3,000 SF • 3,000 to 3,500 SF • 3,500 to 4,000 SF • 4,000 to 5,000 SF • 5,000 to 10,000 SF • 10,000 to 15,000 SF

