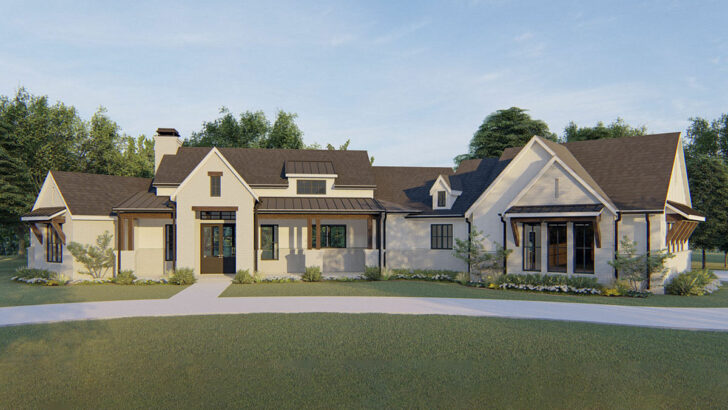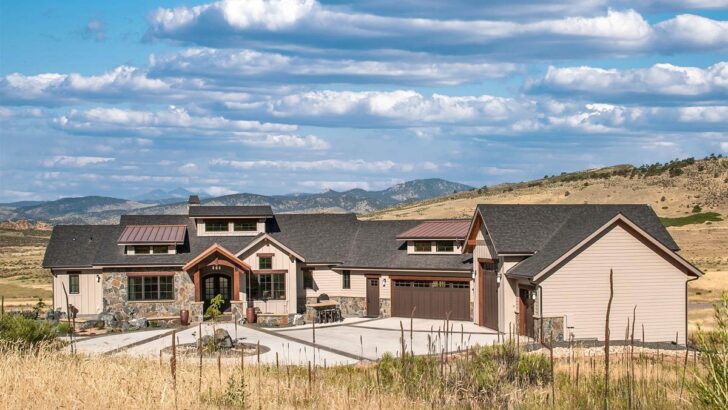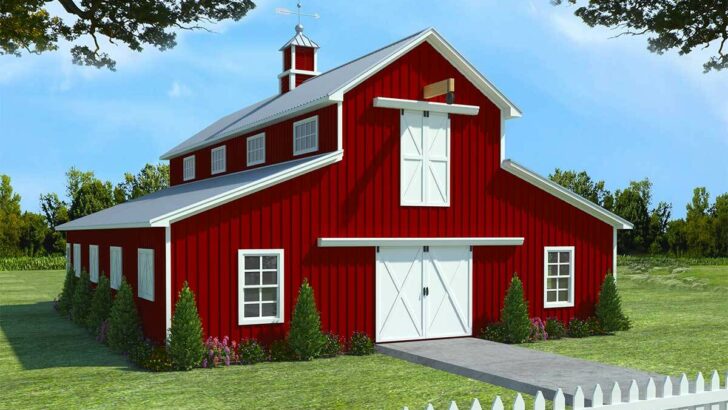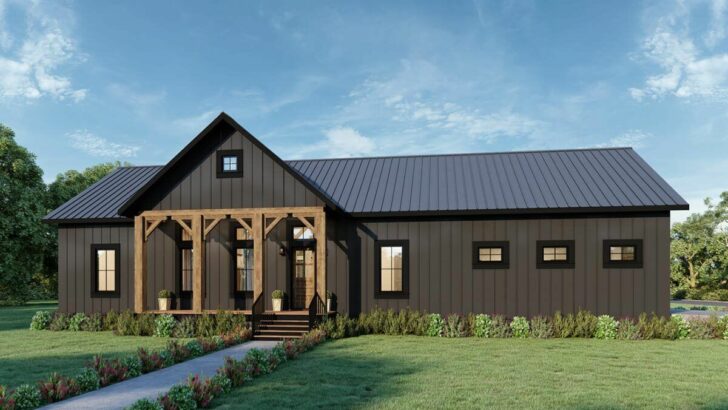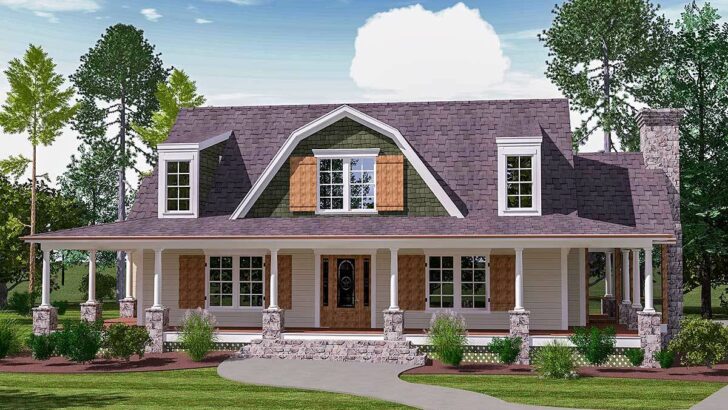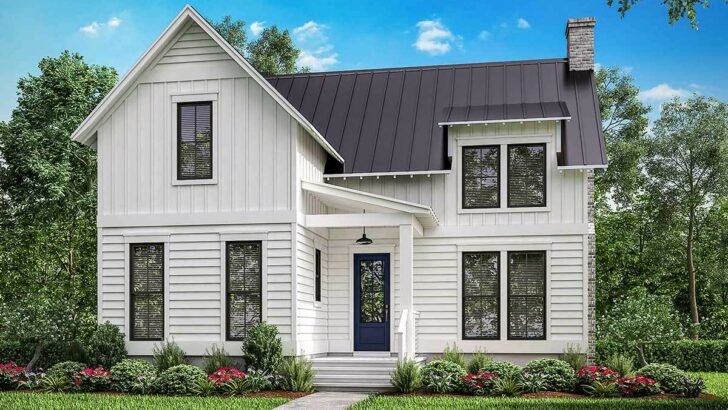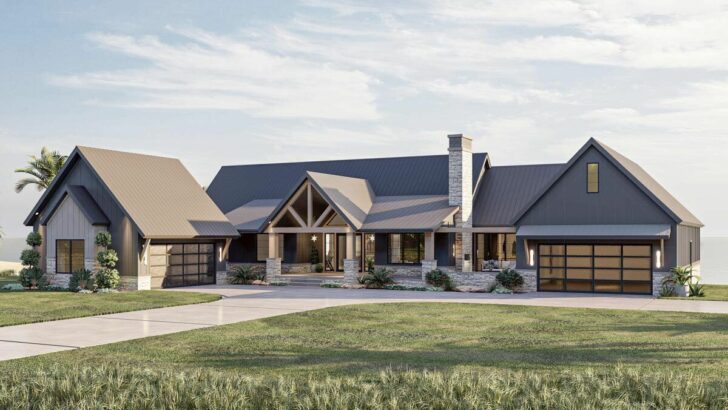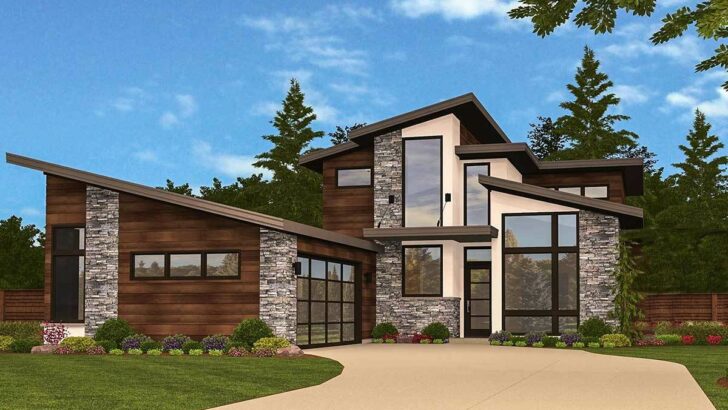
Specifications:
- 3,576 Sq Ft
- 4-5 Beds
- 3.5+ Baths
- 1 Stories
- 2 Cars
Oh, dear reader, if homes were chocolate bars, this one would be a deluxe king-sized treat with a cherry on top!
Let’s embark on a magical journey inside a home that can only be described as “Where have you been all my life?”
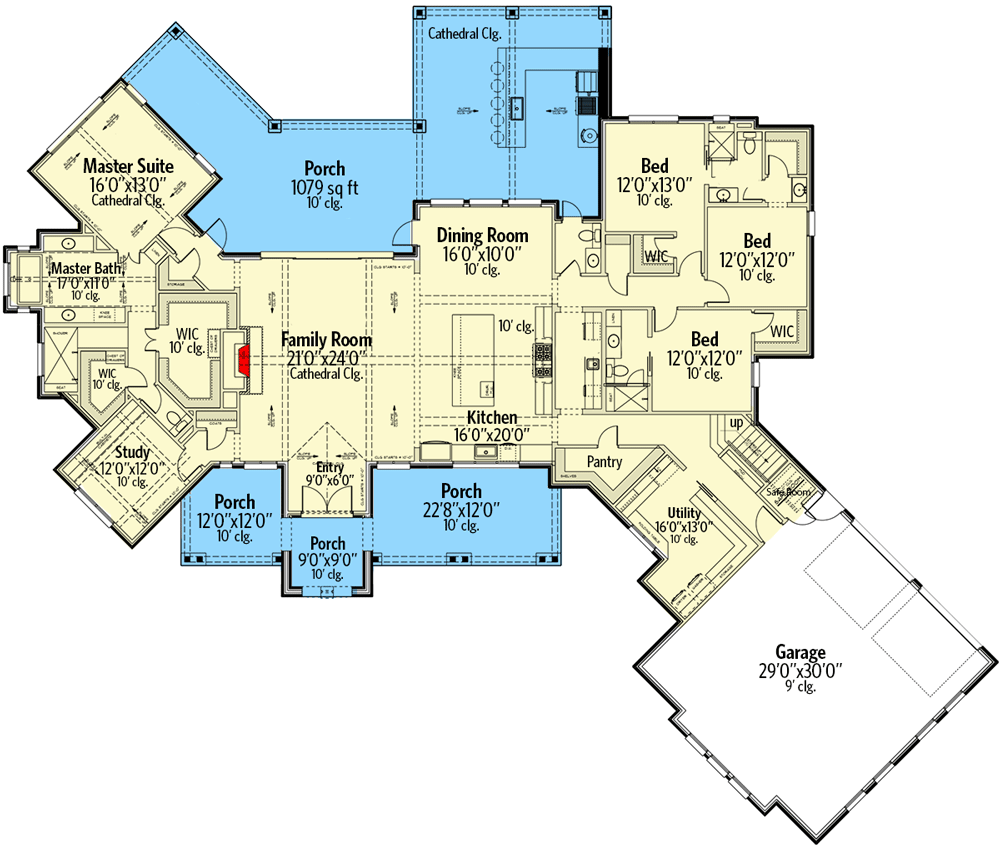


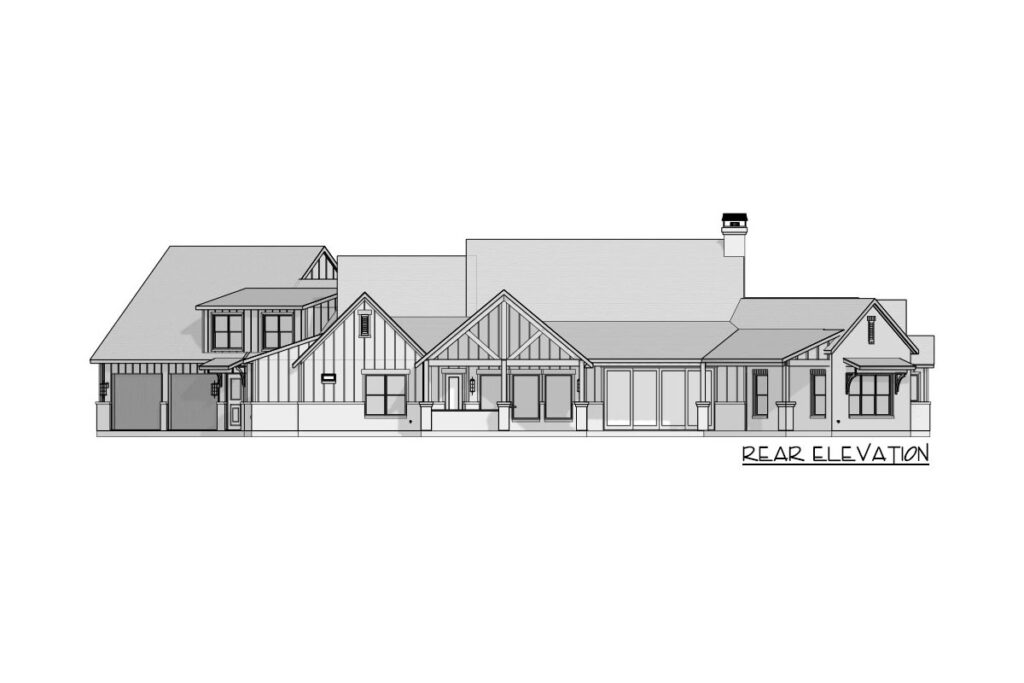
Imagine stepping into a vast expanse of your home where you can live, laugh, and – because we’re all about embracing our inner lazy – lounge around.

The open-concept living space of this 4-bedroom beauty screams, “Hey! Look at me!” It flows effortlessly onto a rear porch, which, by the way, flaunts an outdoor kitchen.
Related House Plans
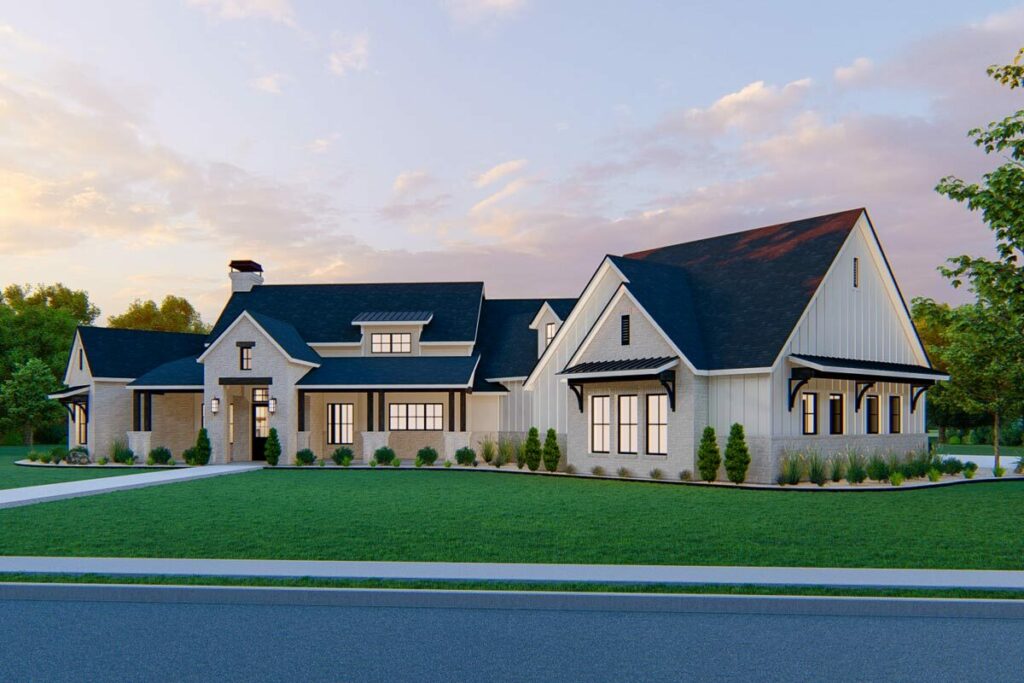
So, for those days when you’re too posh to grill inside, you can feel the breeze and chef-it-up outdoors. And what’s that you’re gazing at? A cathedral ceiling? Ah, yes, with exposed beams that’ll make your friends turn 50 shades of green with envy.

As you’re lost, gazing upwards, your eyes wander to the grand fireplace on the left. Perfect for those evenings when all you want to do is curl up with a hot cuppa or, let’s be real, a glass of wine.
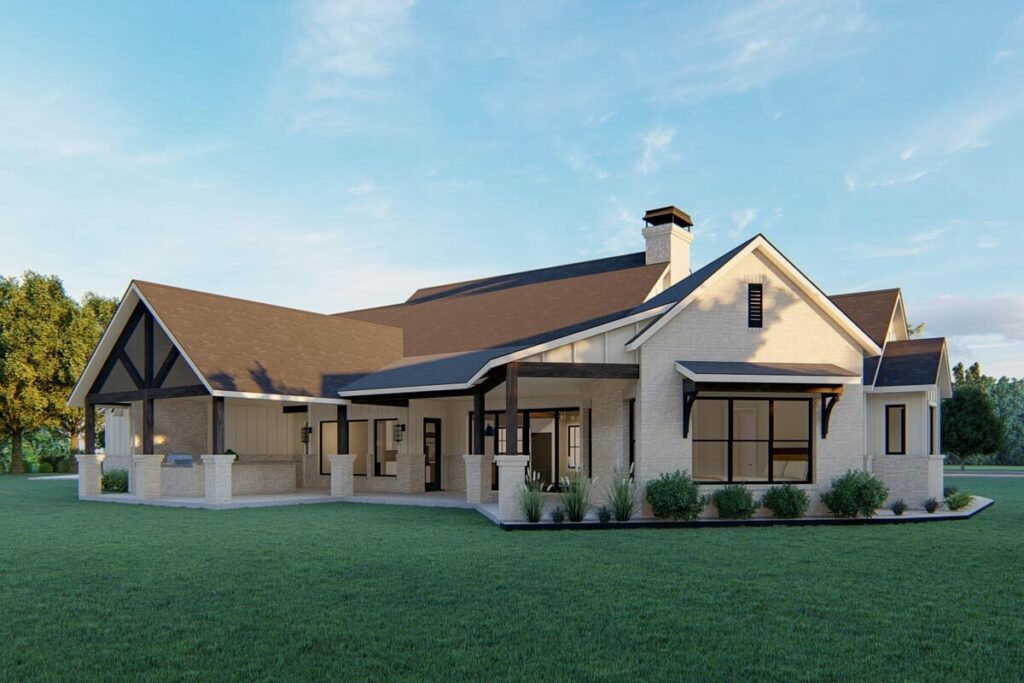
Now, hold onto your aprons because this kitchen is to die for. Featuring an island so enormous, you’d half-expect it to have its own zip code! If you’ve ever dreamed of dancing around with spoons as microphones, singing your heart out – this kitchen is your stage.
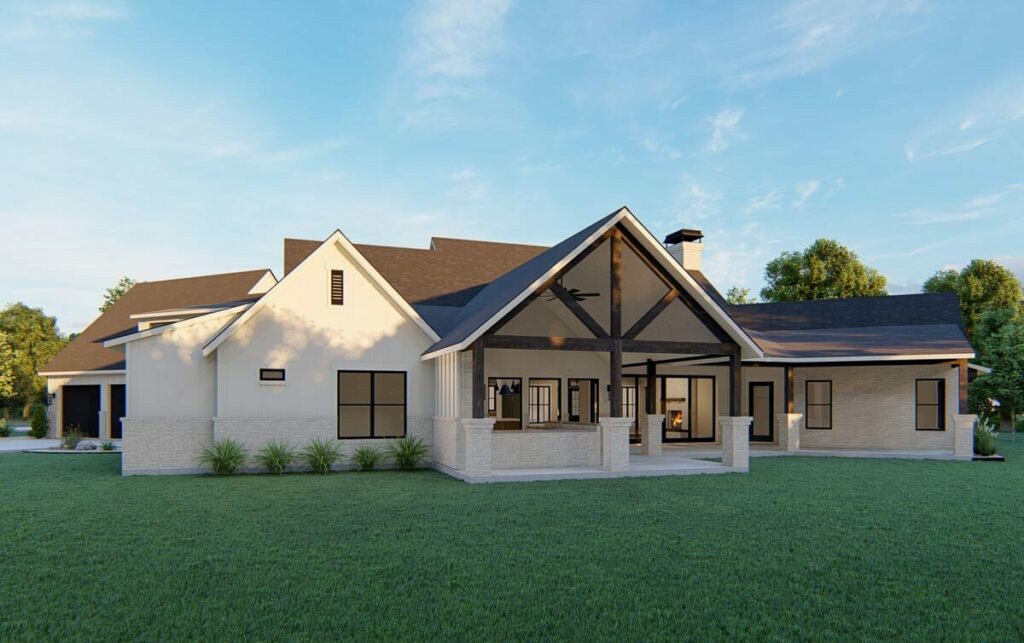
Plus, with both butler and walk-in pantries, even your groceries live in luxury. And the adjoining dining room? Let’s just say it’s where food meets art.
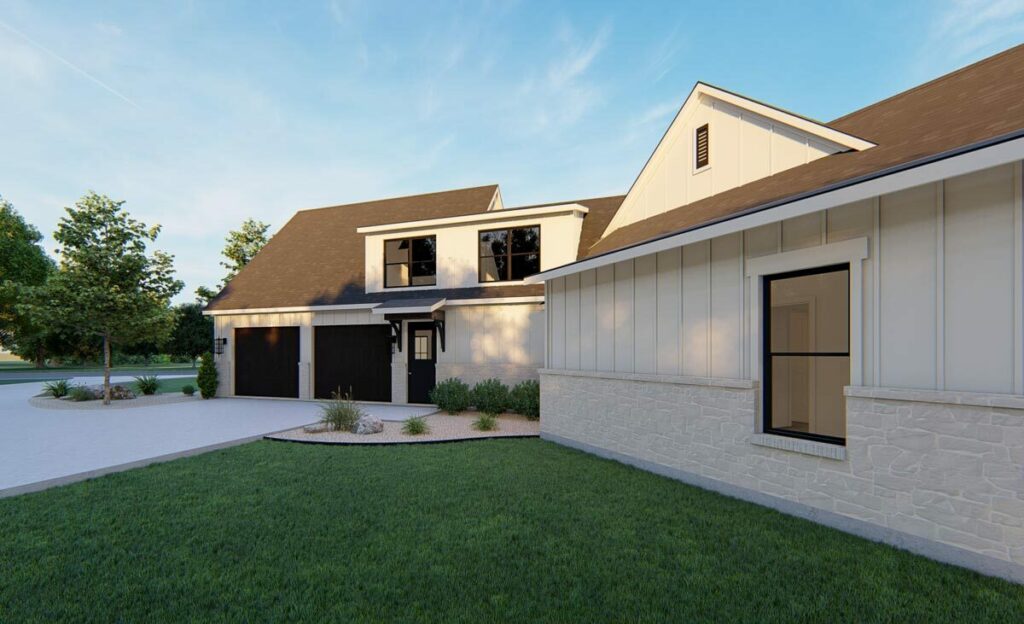
The master suite, located cozily on the left side, is like that VIP section in a posh club – exclusive and oh-so-tempting. Here’s a little secret: the ensuite’s ceiling looks like it was borrowed from a 5-star spa.
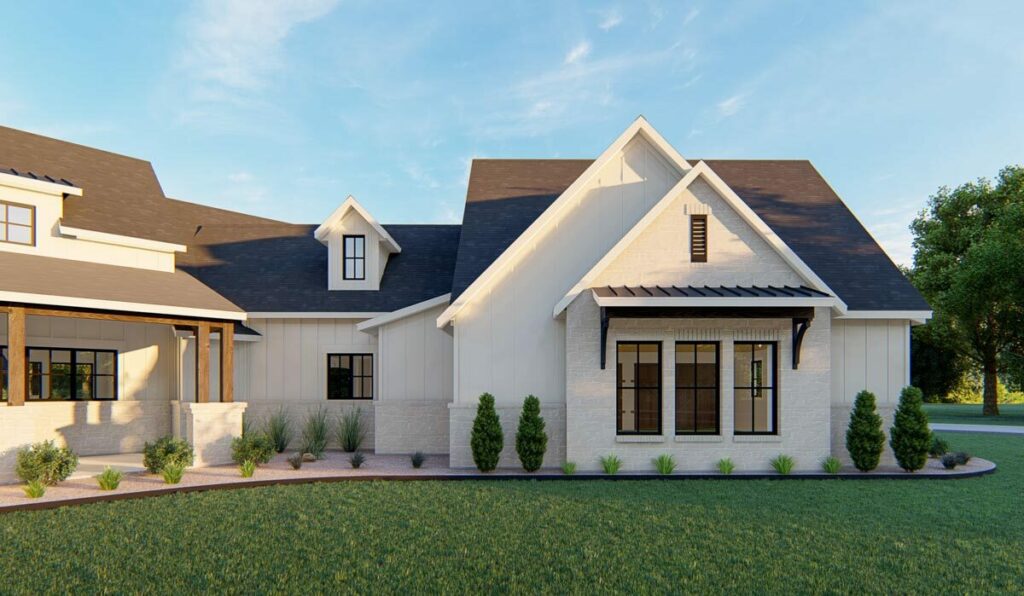
Picture this: a walk-in shower where you can belt out tunes, two closets (because why share?), and a toilet room that gives you the privacy you deserve.
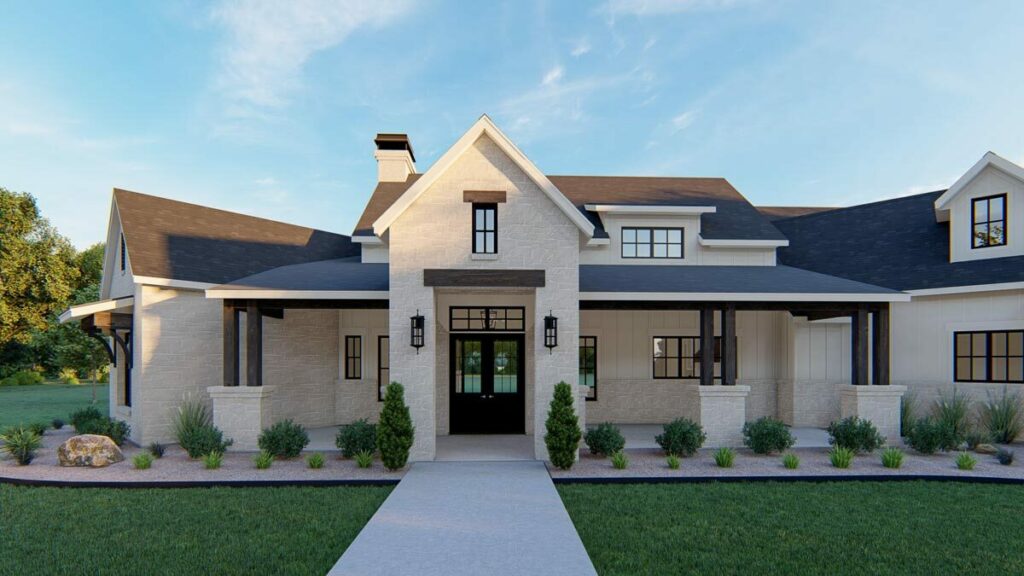
On the right side, we find three generously-sized family bedrooms. Beds 2 and 3 come with an added twist – a Jack and Jill bath. Remember those childhood days of fighting for bathroom time? Well, here’s a peace treaty!
Related House Plans

For those of you with the need for speed, or, you know, just a couple of cars, the 2-car garage is pure gold. It’s like the Batcave but shinier!

And those 10′ by 8′ overhead doors? They’re practically begging for a dramatic car commercial shoot. As you sashay in from the rear entry, there’s a combined mud/laundry room. It’s where dirty shoes and socks can whinge about their day.
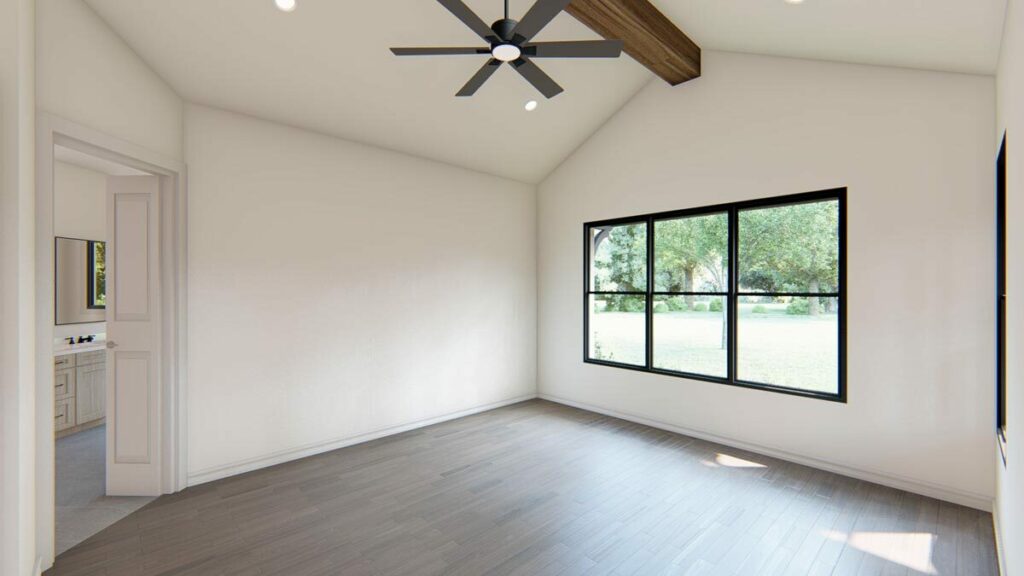
Now, what’s a home without a surprise? Hidden above the garage is a 397 sq. ft. bonus room, which (just between us) isn’t even included in the home’s total living area figure.
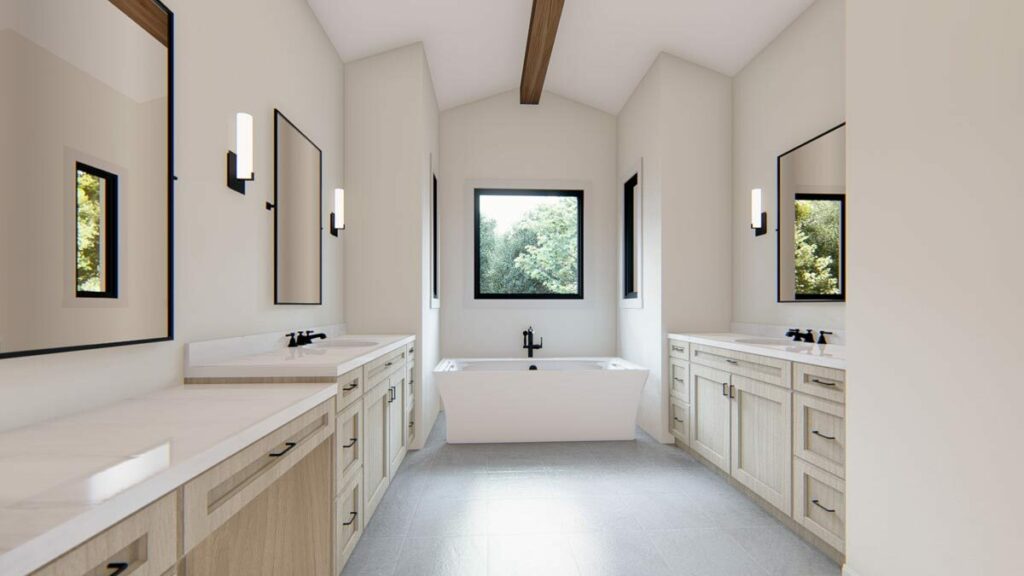
It comes complete with a half bath, making it perfect for…well, whatever your heart desires! A secret salsa dancing studio? A hidden haven for your comic collection? Or maybe just a place to hide from the kids.
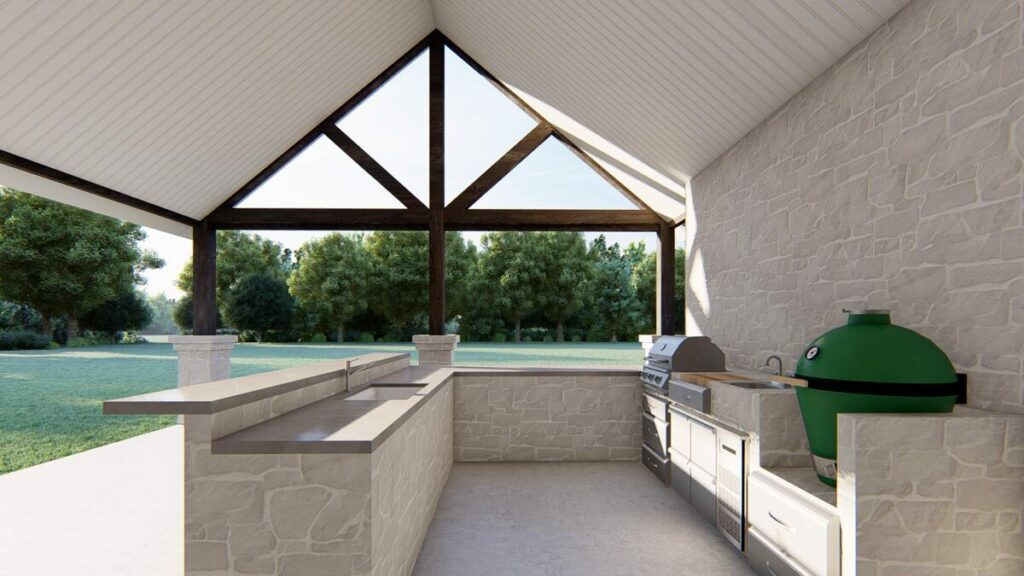
In summary, this isn’t just a house; it’s a dream dressed in bricks and beams. With 4-5 beds, 3.5+ baths, and so many delightful nooks and crannies, this home is a love letter to fine living.
And to all who enter, it whispers, “Welcome to the good life.” Cheers to the house that (almost) has it all!
Plan 915047CHP
You May Also Like These House Plans:
Find More House Plans
By Bedrooms:
1 Bedroom • 2 Bedrooms • 3 Bedrooms • 4 Bedrooms • 5 Bedrooms • 6 Bedrooms • 7 Bedrooms • 8 Bedrooms • 9 Bedrooms • 10 Bedrooms
By Levels:
By Total Size:
Under 1,000 SF • 1,000 to 1,500 SF • 1,500 to 2,000 SF • 2,000 to 2,500 SF • 2,500 to 3,000 SF • 3,000 to 3,500 SF • 3,500 to 4,000 SF • 4,000 to 5,000 SF • 5,000 to 10,000 SF • 10,000 to 15,000 SF

