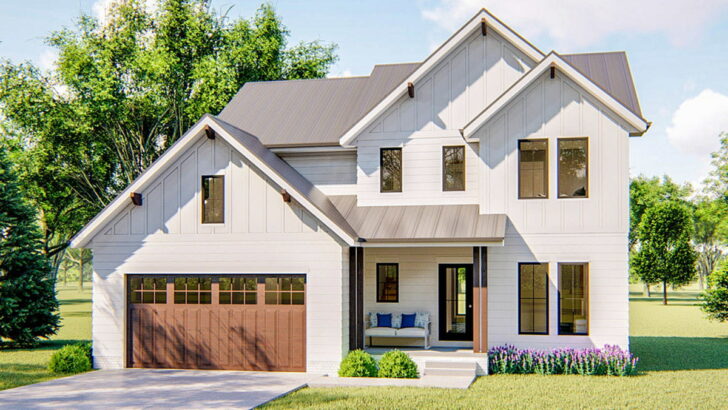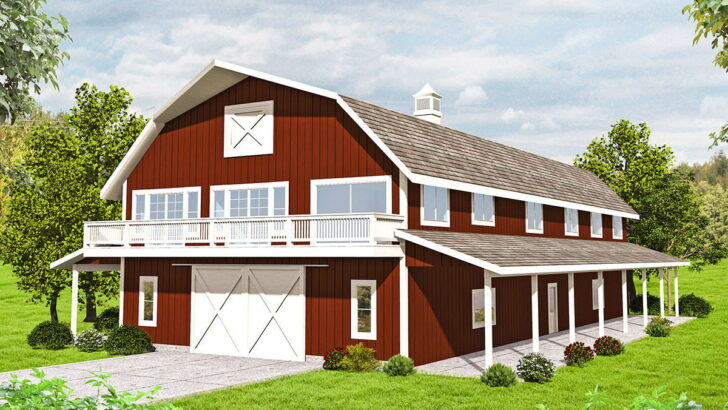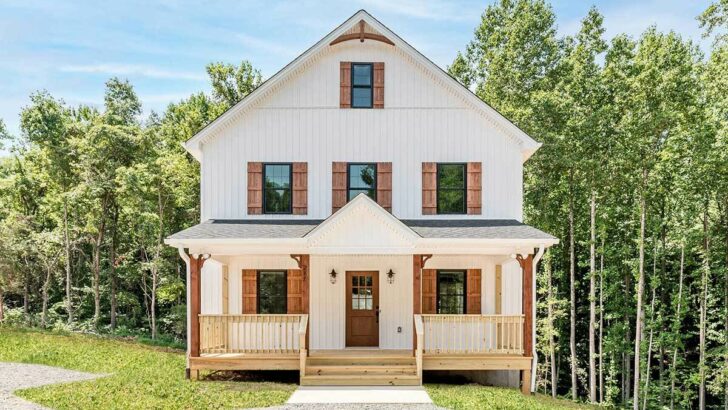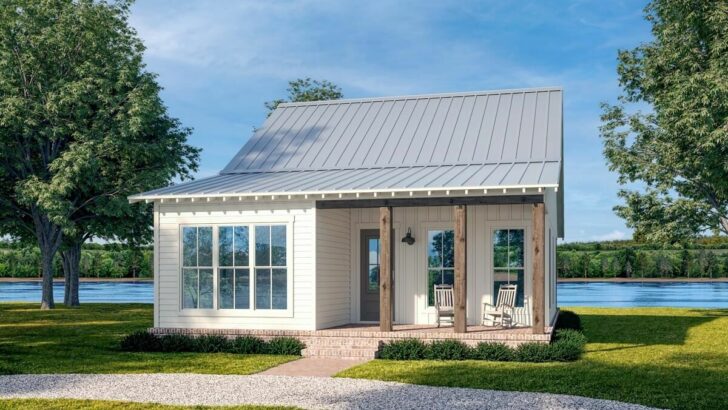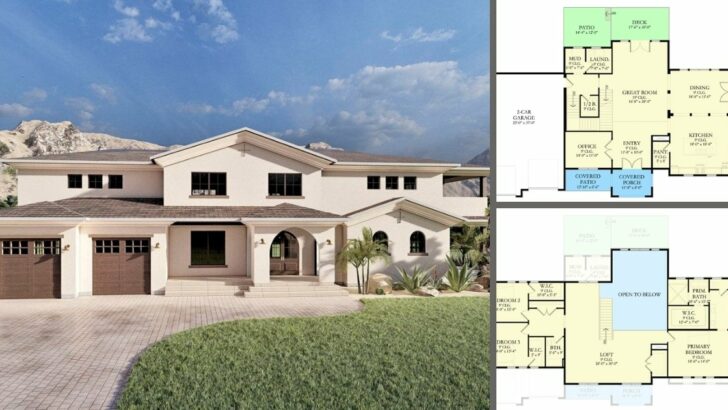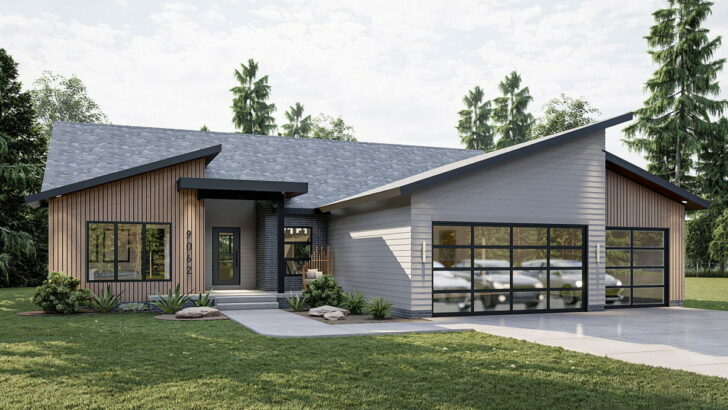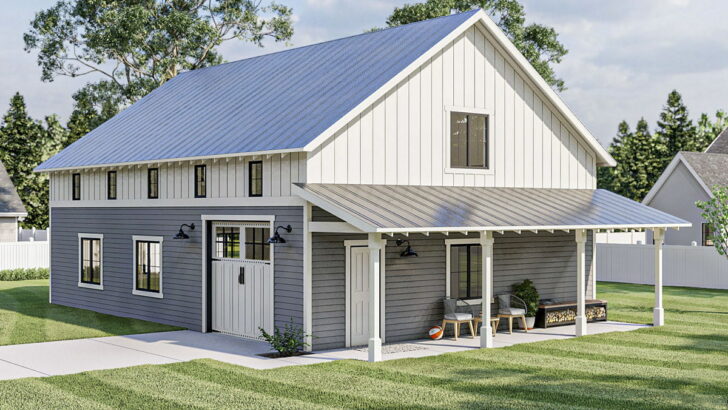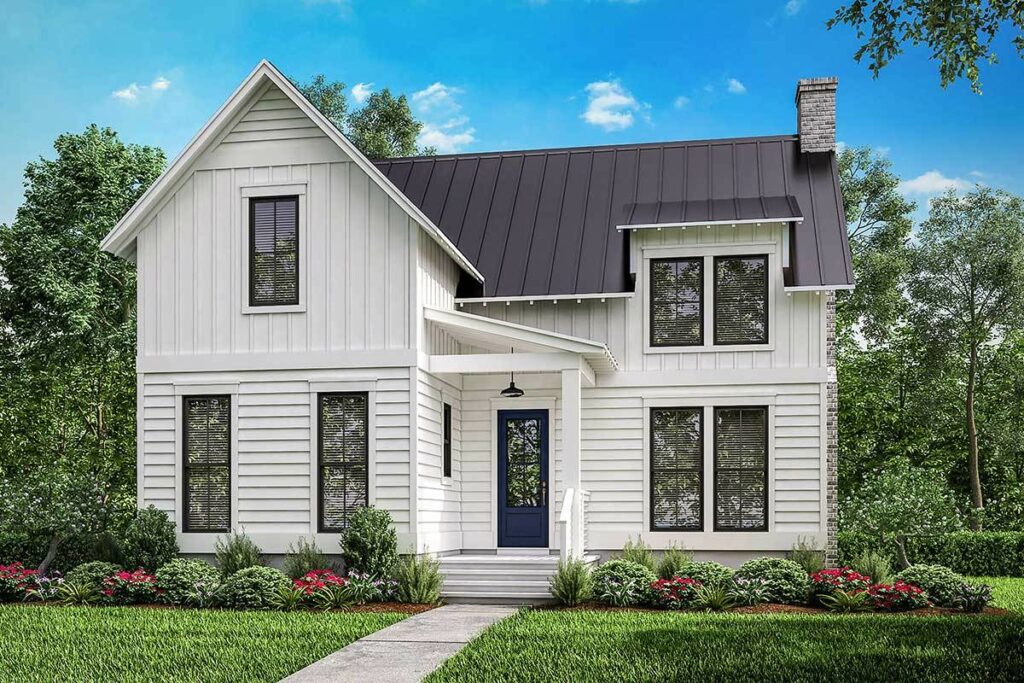
Specifications:
- 1,969 Sq Ft
- 3 Beds
- 2.5 Baths
- 2 Stories
- 2 Cars
In the heart of every dreamer is a quaint cottage, nestled amidst nature’s embrace with a gentle stream flowing nearby.
This 3-bedroom cottage with a loft overlook isn’t just a house; it’s the physical manifestation of tranquility and functional charm.
With a compact footprint of 1,969 square feet, it marries traditional aesthetics with modern conveniences, all the while whispering tales of simple yet enriched living. So, let’s waltz through the rustic yet refined spaces of this abode, shall we?
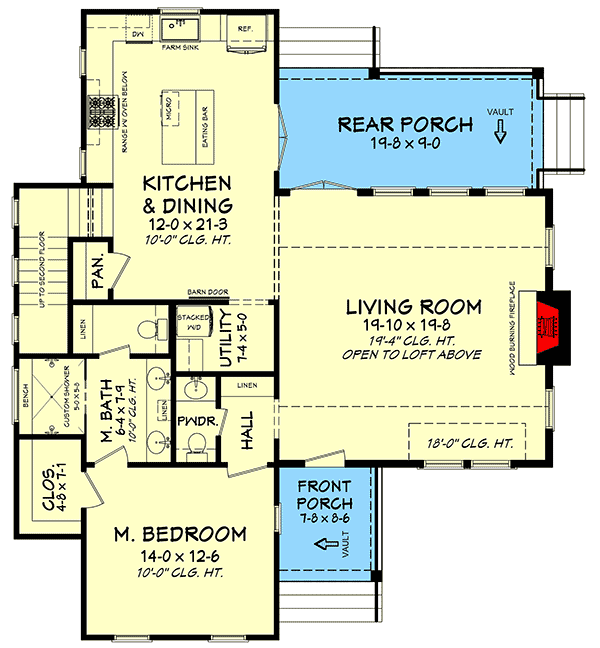
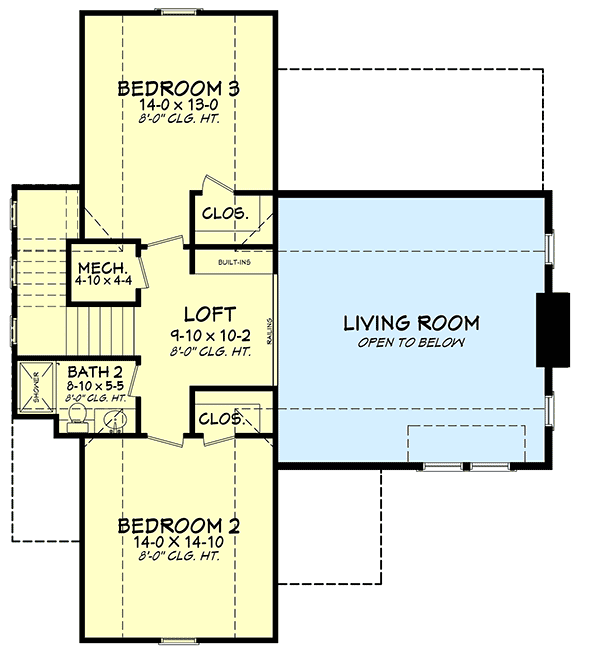
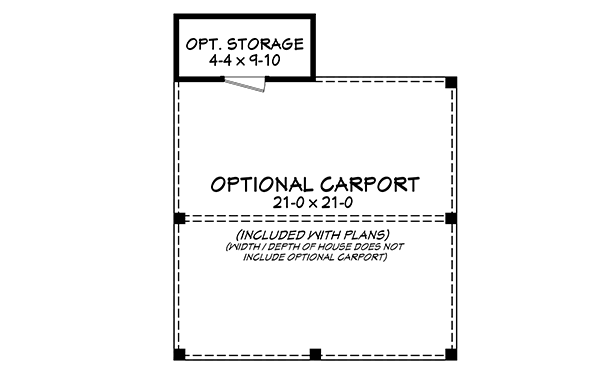
this cottage unveils itself the moment you step into the living room. With soaring 19’4” ceilings, the space immediately cocoons you in an airy embrace. The lofty heights not only let your dreams fly but also bring in a whimsical dance of light and shadows.
Related House Plans
And, just when you think this is the epitome of openness, your eyes wander to the loft overlook above, promising a snippet of the enchanting views the upstairs holds.
Ah, the French doors! They are not merely doors but invitations to endless conversations and timeless moments.
As they swing open, they extend a warm invitation to the rear porch, where one can imagine enjoying a serene morning with the chirping birds or a tranquil evening with a canopy of stars overhead. But wait, the magic doesn’t end here.
The seamless flow from the living room into the kitchen and dining area is like poetry in motion. It’s where the aroma of fresh baked bread will entice you every morning, luring you into the heart of the home.
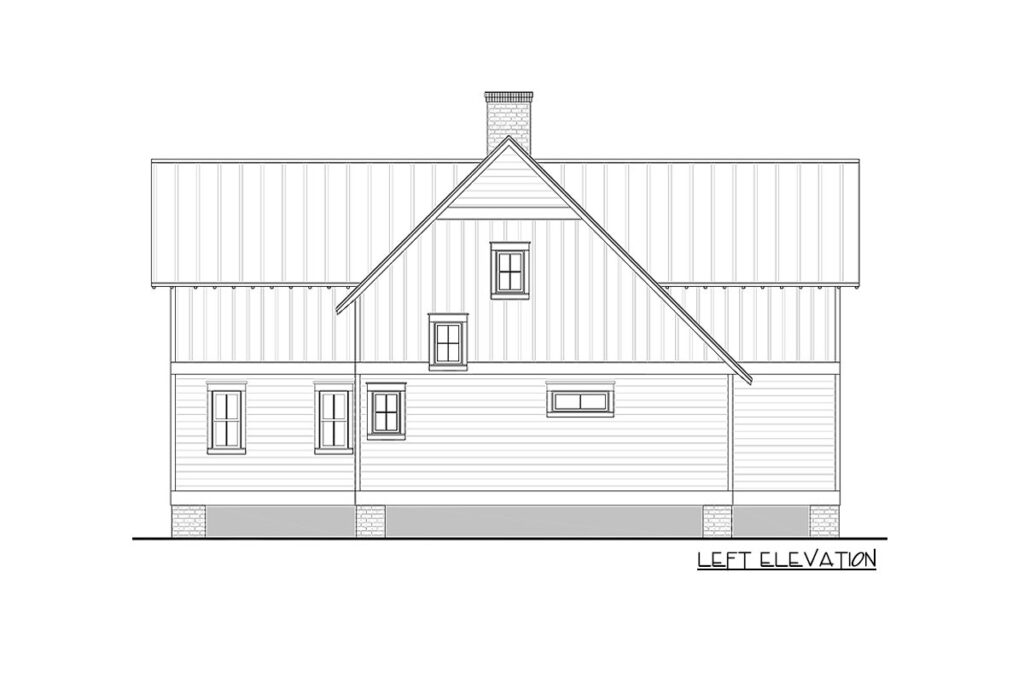
The French doors in the kitchen open up to the rear porch again, making outdoor dining an easily accessible luxury.
Now, let’s talk about that darling of a kitchen island. It’s not just a slab of marble, but a hotspot of morning rush-hour breakfasts, late-night snack attacks, and countless laughter.
It’s where your family will gather around, share meals and moments, making memories that will warm your heart for years to come.
Related House Plans
This island isn’t just about the additional workspace or casual seating it provides; it’s about the conversations it will foster and the camaraderie it will nurture.
Let’s saunter into the first-floor master bedroom. The sanctuary where you’d retreat to, escaping the chaos of the world. It’s more than just a room; it’s your personal haven. The walk-in closet promises to house not just your clothes, but your quirks and whimsies.
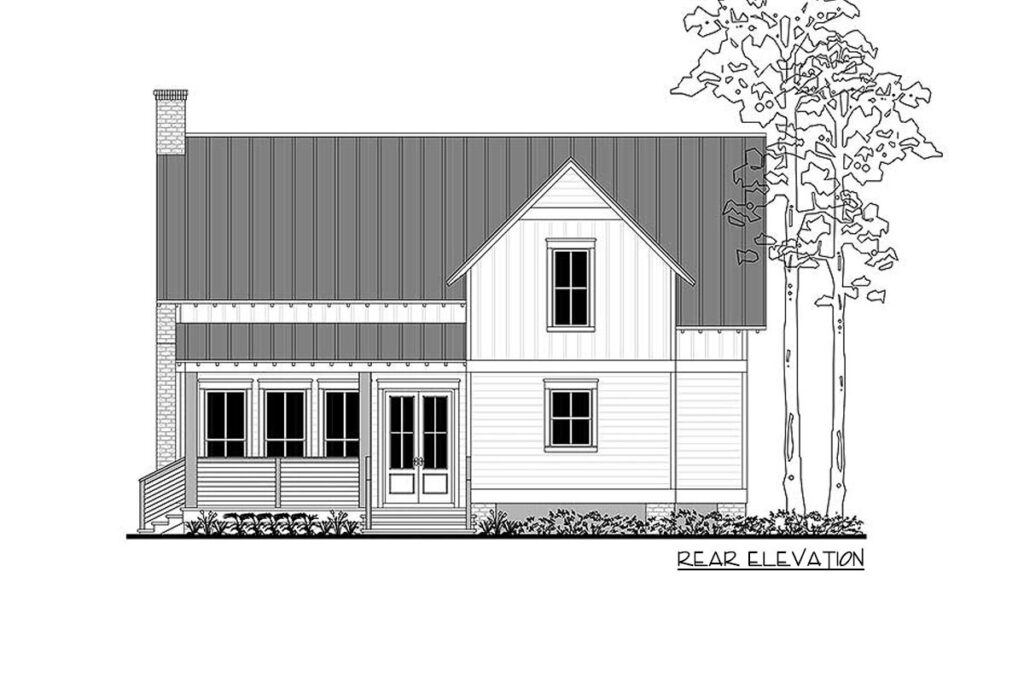
The attached bathroom with a custom shower isn’t just about the tiles and taps; it’s about those long, soul-refreshing showers that wash away the fatigue of mundane routines.
As we ascend to the magical realm upstairs, the loft overlook serves as a sentinel of memories, overlooking the living room below, ensuring the essence of family reverberates through the heart of this home.
The large bedrooms flanking the loft are more than just spaces; they are cocoons of comfort and reflections of personal sanctuaries. The conversations and laughter shared in the loft will echo through time, etching memories in every nook and cranny.
Now, here comes the cherry on top – the 2-car detached carport with an optional storage area. It’s not just a shelter for your vehicles, but a space filled with potential.
The storage area whispers of a well-organized life, while also promising to safeguard the bicycles, camping gear, or perhaps, the canoe that beckons adventure.
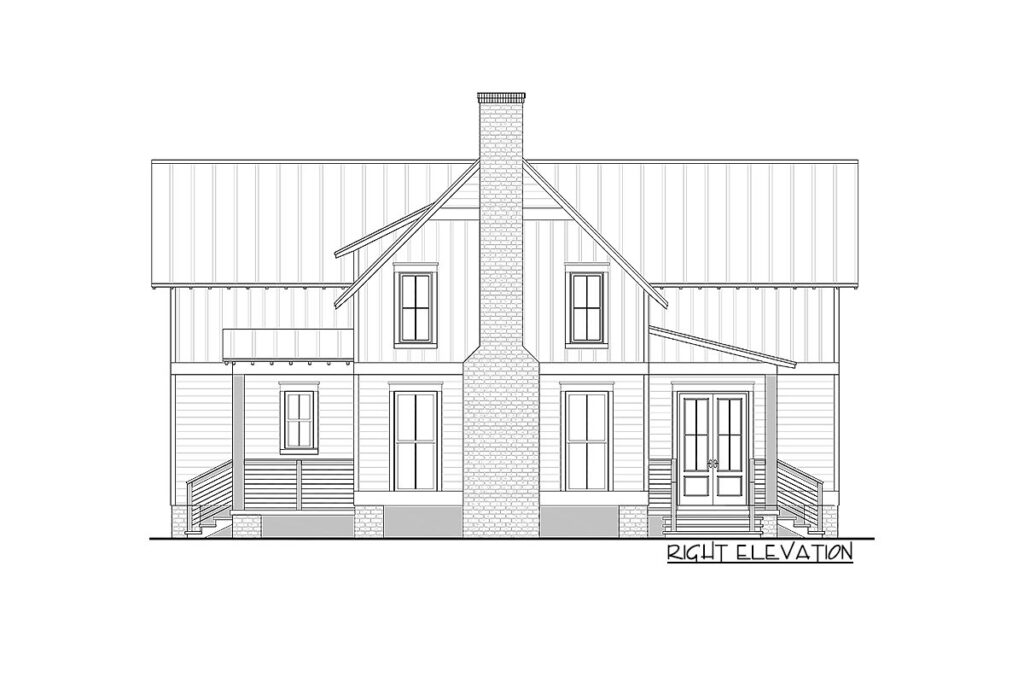
In every facet, this 3-bedroom cottage with a loft overlook isn’t just a house. It’s a narrative of a life lived fully, with every square foot narrating tales of love, laughter, and endless memories.
So, are you ready to begin your story here?
Plan 51789HZ
You May Also Like These House Plans:
Find More House Plans
By Bedrooms:
1 Bedroom • 2 Bedrooms • 3 Bedrooms • 4 Bedrooms • 5 Bedrooms • 6 Bedrooms • 7 Bedrooms • 8 Bedrooms • 9 Bedrooms • 10 Bedrooms
By Levels:
By Total Size:
Under 1,000 SF • 1,000 to 1,500 SF • 1,500 to 2,000 SF • 2,000 to 2,500 SF • 2,500 to 3,000 SF • 3,000 to 3,500 SF • 3,500 to 4,000 SF • 4,000 to 5,000 SF • 5,000 to 10,000 SF • 10,000 to 15,000 SF

