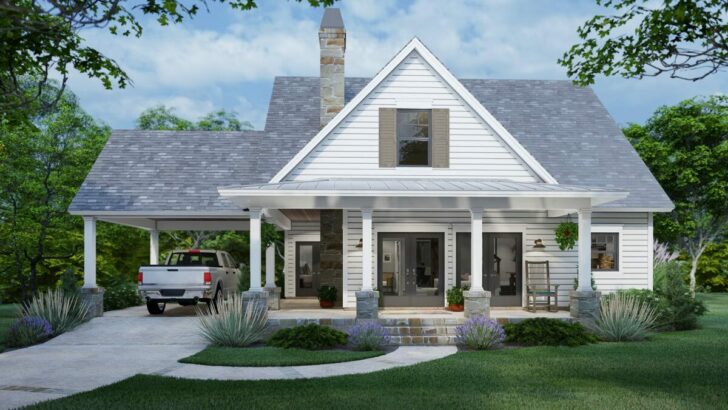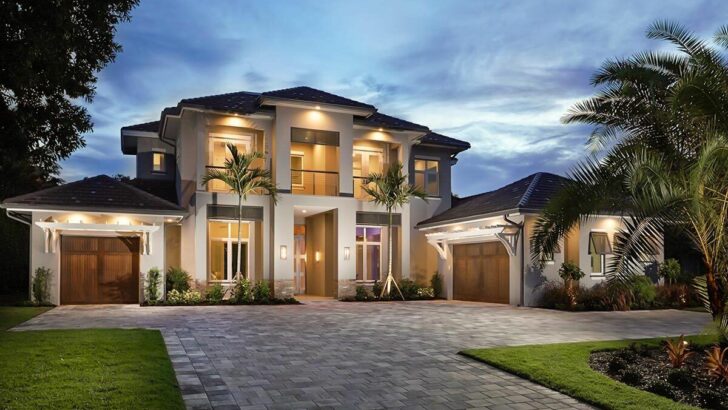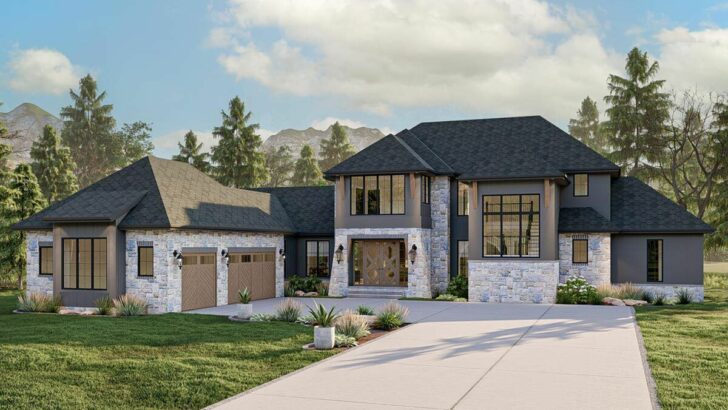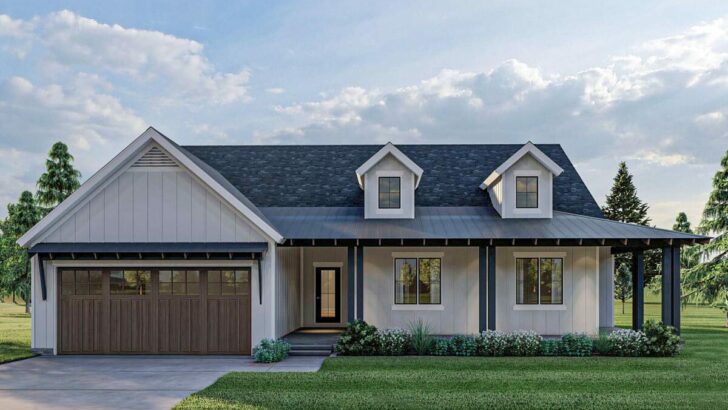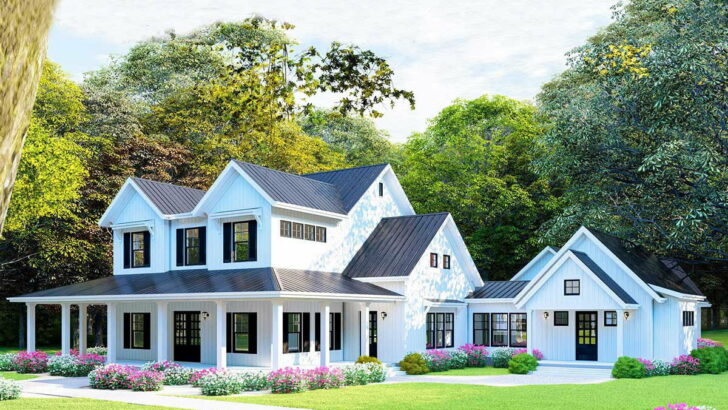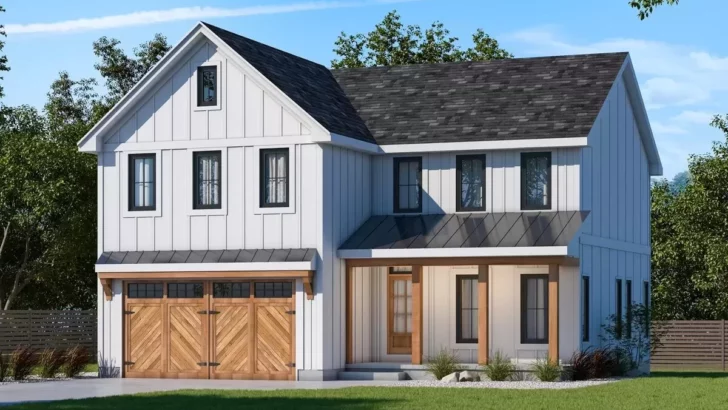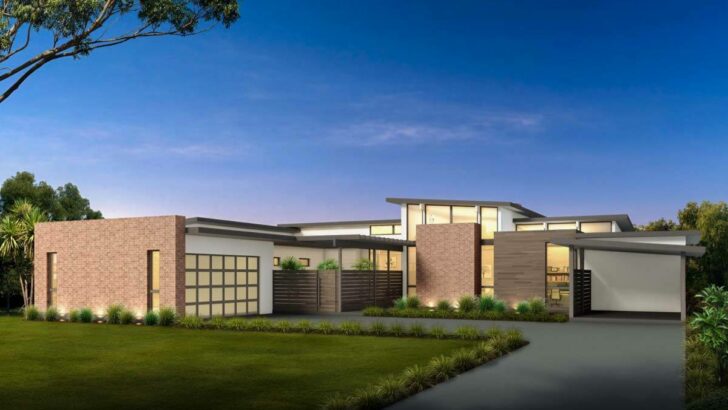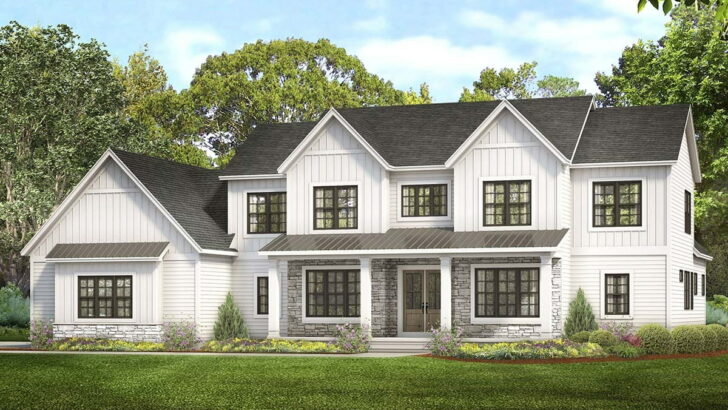
Specifications:
- 1,920 Sq Ft
- 3 Beds
- 3 Baths
- 2 Stories
- 3 Cars
Ah, the quest for the perfect house plan! It’s like searching for a unicorn, but guess what? I might have just stumbled upon a mythical creature in the world of home designs. Let me introduce you to a barn-style carriage house plan that’s not just a feast for the eyes but a marvel of functionality.
With 1,920 square feet of pure charm, this plan is a dream for anyone who’s ever wished for a home that combines style with practicality.
Let’s start with the ground floor, shall we? If you’re like me and have more stuff than you know what to do with (I mean, who doesn’t?), this floor will make your heart sing.
There’s enough storage space to tuck away everything from your holiday decorations to that kayak you swore you’d use every weekend. And yes, there’s even room for a boat! Imagine that – your very own mini marina right at home.


Related House Plans
But it’s not all about storage. There’s a finished utility room that’s so versatile, it could be anything from your laundry haven to a craft room (or a place to hide when you need a break from the kids).
Plus, a full bath – because who wants to trek upstairs after a day of gardening or boat tinkering?
And let’s talk about the porches. Not one, but two 9′ deep porches flank this architectural beauty. Whether you’re a sunrise coffee person or a sunset wine enthusiast, there’s a porch waiting for you.

It’s the perfect spot to relax and watch the world go by (or spy on your neighbors, but you didn’t hear that from me).
Upstairs, the magic continues. The main living space is a testament to thoughtful design. Three bedrooms, each boasting a walk-in closet, ensure that everyone has their private retreat.
And for those who love outdoor living, there’s a 6′ deep open deck. It’s like having an extra room but with a better view and fresh air.

The heart of this floor, though, is the kitchen, dining, and great room area. A wall of glass not only floods the space with natural light but also provides a view that could rival any artwork. It’s the perfect backdrop for your culinary experiments or binge-watching sessions.
Related House Plans
The master suite is a sanctuary with double doors opening to the deck. Imagine waking up and stepping out to greet the day with a panoramic view. It’s like being on vacation every day (minus the room service, unfortunately).
And for the cherry on top, there’s a cozy home office. It’s not just any office; it has an interior window overlooking the garage. It’s perfect for keeping an eye on your projects below or daydreaming when you should be working (we’ve all been there).

This barn-style carriage house plan is more than just a structure; it’s a lifestyle. It’s for those who love the blend of rustic charm and modern convenience, for the storage enthusiasts, the boat lovers, and everyone who dreams of a home that’s as functional as it is beautiful.
It’s a place where every nook and cranny tells a story, and every day feels like an adventure. So, if you’re on the hunt for a house plan that ticks all the boxes, this might just be your happily ever after.
You May Also Like These House Plans:
Find More House Plans
By Bedrooms:
1 Bedroom • 2 Bedrooms • 3 Bedrooms • 4 Bedrooms • 5 Bedrooms • 6 Bedrooms • 7 Bedrooms • 8 Bedrooms • 9 Bedrooms • 10 Bedrooms
By Levels:
By Total Size:
Under 1,000 SF • 1,000 to 1,500 SF • 1,500 to 2,000 SF • 2,000 to 2,500 SF • 2,500 to 3,000 SF • 3,000 to 3,500 SF • 3,500 to 4,000 SF • 4,000 to 5,000 SF • 5,000 to 10,000 SF • 10,000 to 15,000 SF

