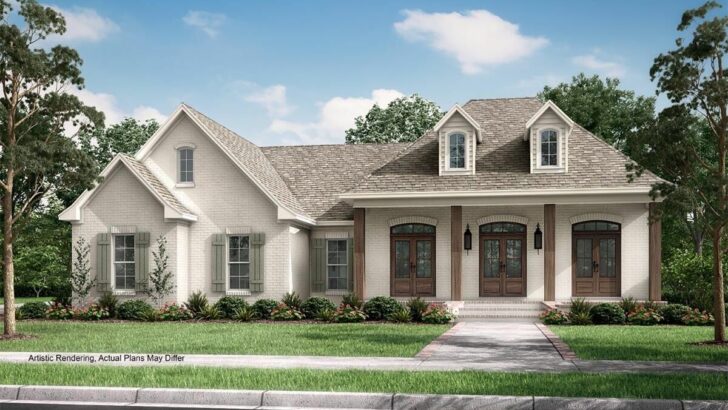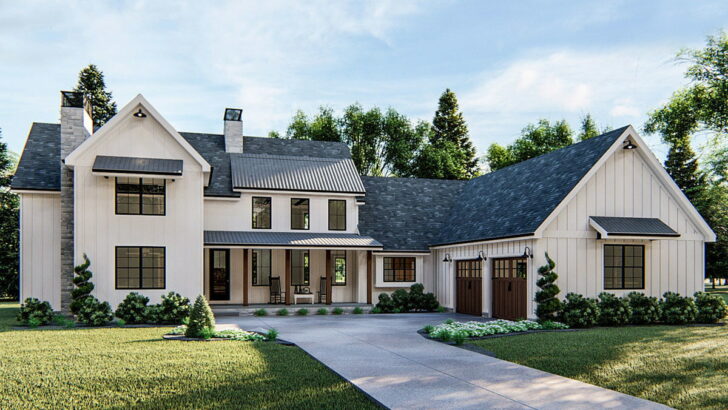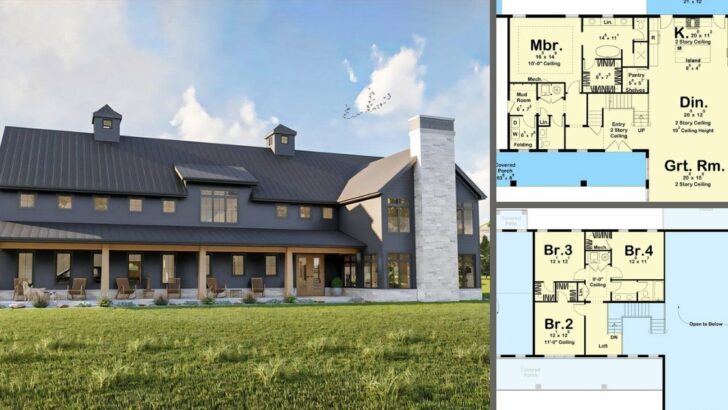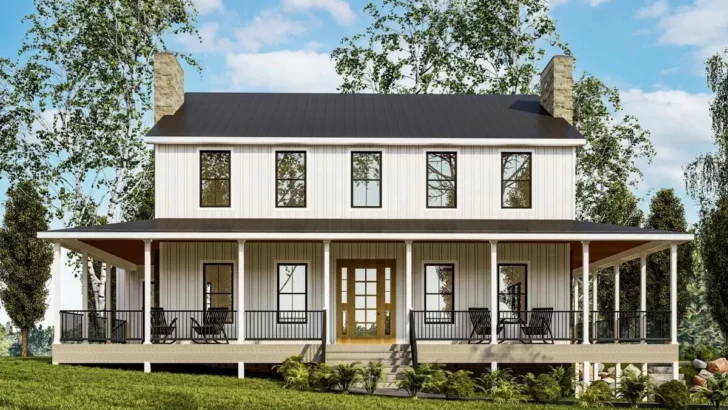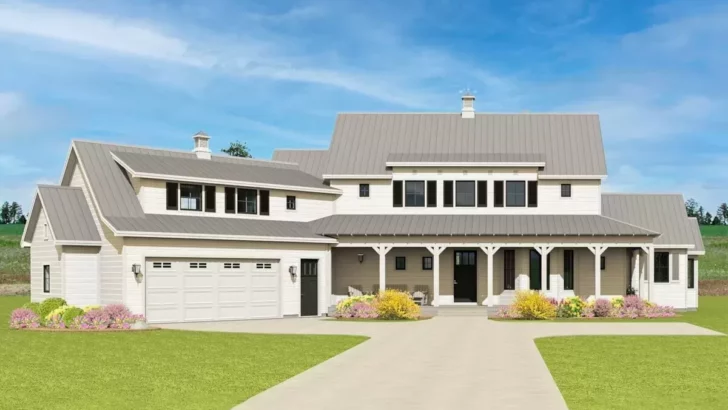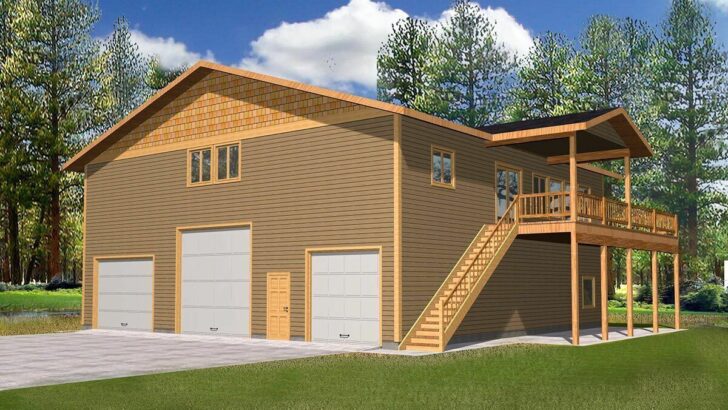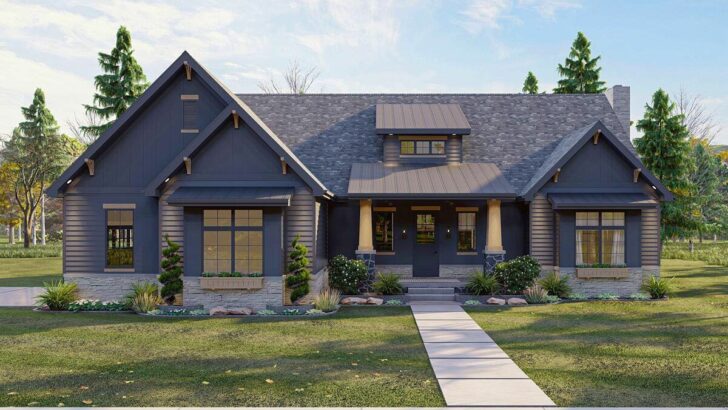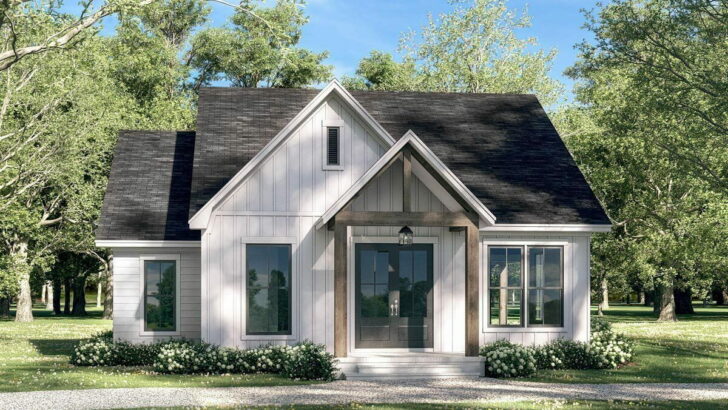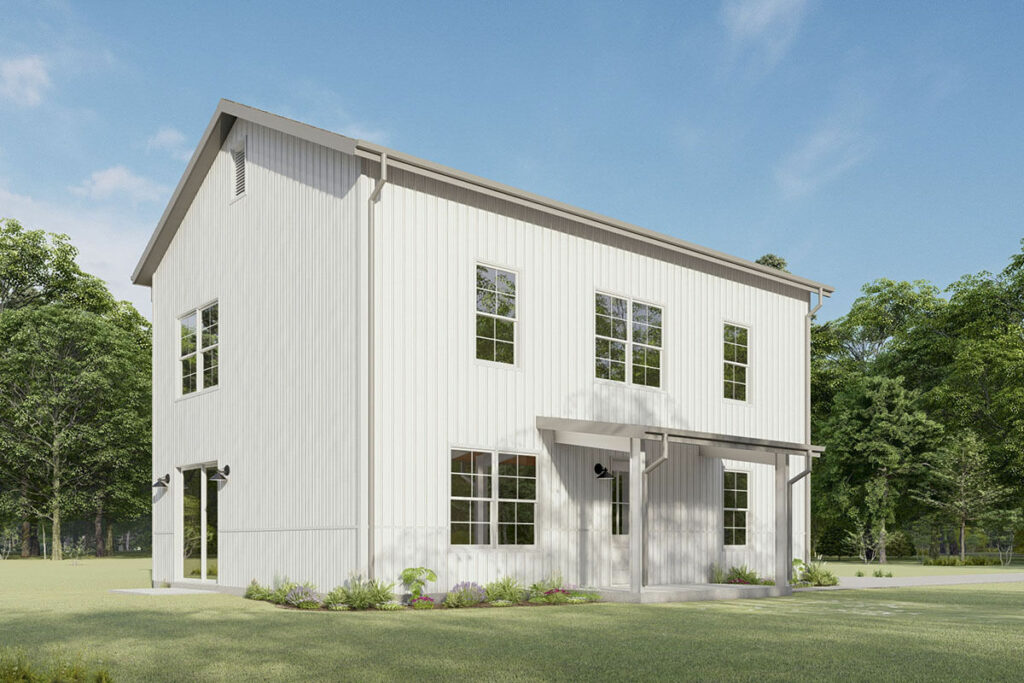
Specifications:
- 1,728 Sq Ft
- 3 Beds
- 2 Baths
- 2 Stories
Hey there, fellow home enthusiasts!
Let’s take a whimsical journey into the world of metal house plans, specifically, a charming 3-bedroom rustic abode that spans a cozy 1,728 square feet.
It’s like stepping into a modern-day fairytale, minus the dragons and with way more practicality.
Picture this: A quaint 36′ by 30′ footprint encased in sturdy metal framed walls.
This isn’t your average cookie-cutter home; it’s a nod to simpler times, wrapped in a cost-effective, metal embrace.
As you step inside, prepare to be wowed by the front-to-back views.
Related House Plans
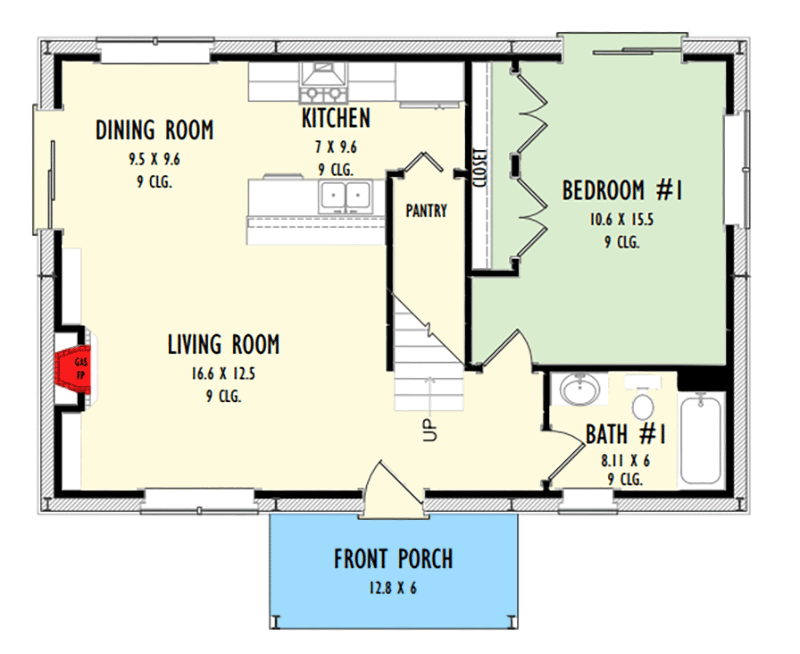
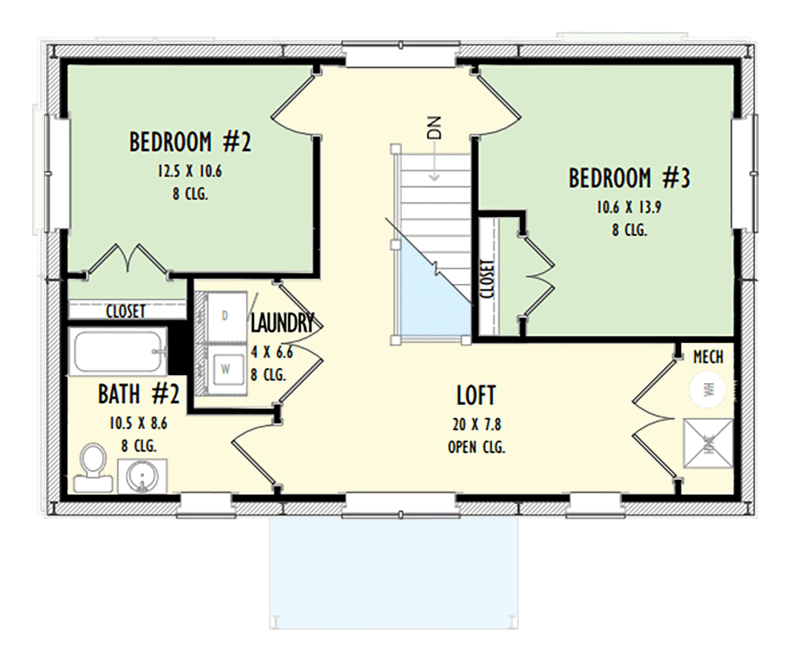
To your left, a living room that whispers ‘relaxation’ with its welcoming fireplace.
Imagine cold nights, a crackling fire, and you with a hot cocoa in hand.
Pure bliss!
This open-plan space flows seamlessly into the kitchen and dining area, perfect for those who love to entertain or simply want a space where family life unfolds in harmony.
The kitchen boasts a handy peninsula – ideal for those impromptu breakfasts or a late-night chat over a glass of wine.
Related House Plans
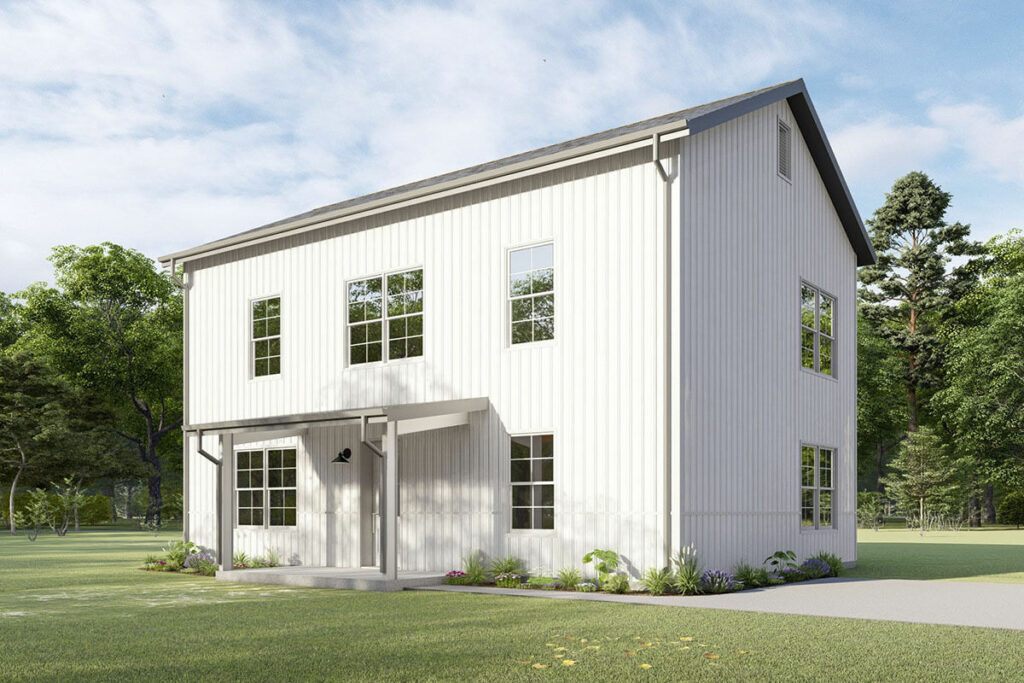
And let’s not forget the pantry storage sneakily tucked under the stairs – Harry Potter’s room just got an upgrade!
The master suite is a sanctuary on the ground floor.
It features sliding doors that lead to the great outdoors.
Think morning coffees in the fresh air or star-gazing right before bed.
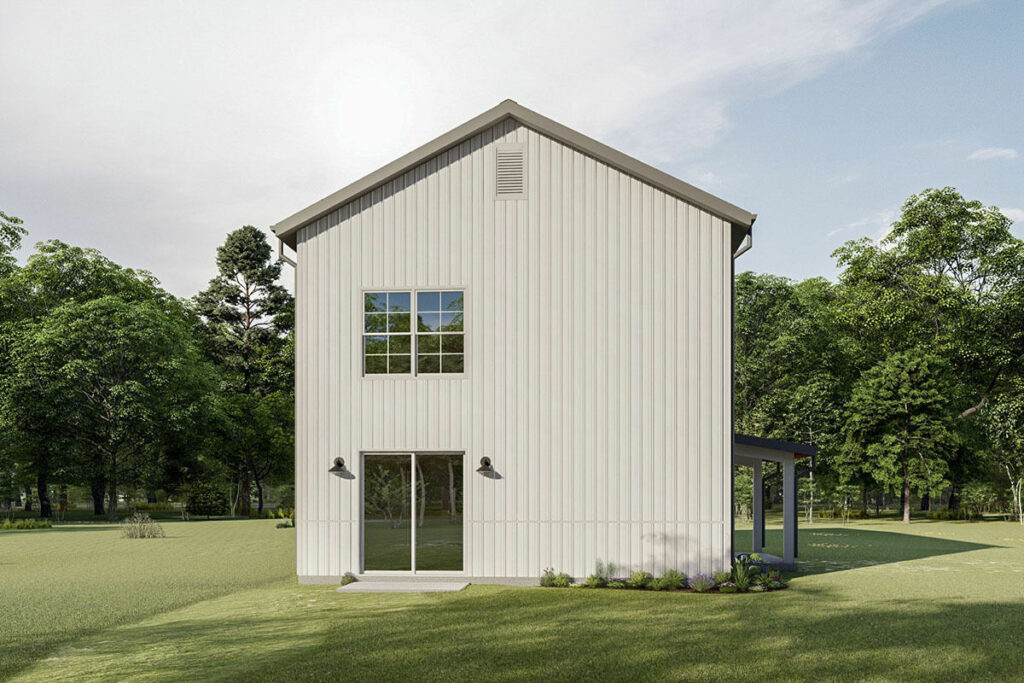
This suite is more than just a bedroom; it’s a retreat that recharges and rejuvenates.
As we ascend to the second floor, prepare to be greeted by two additional bedrooms.
These aren’t just rooms; they’re canvases awaiting the personal touch of their occupants.
Whether it’s for kids, guests, or a home office, these rooms offer versatility and comfort.
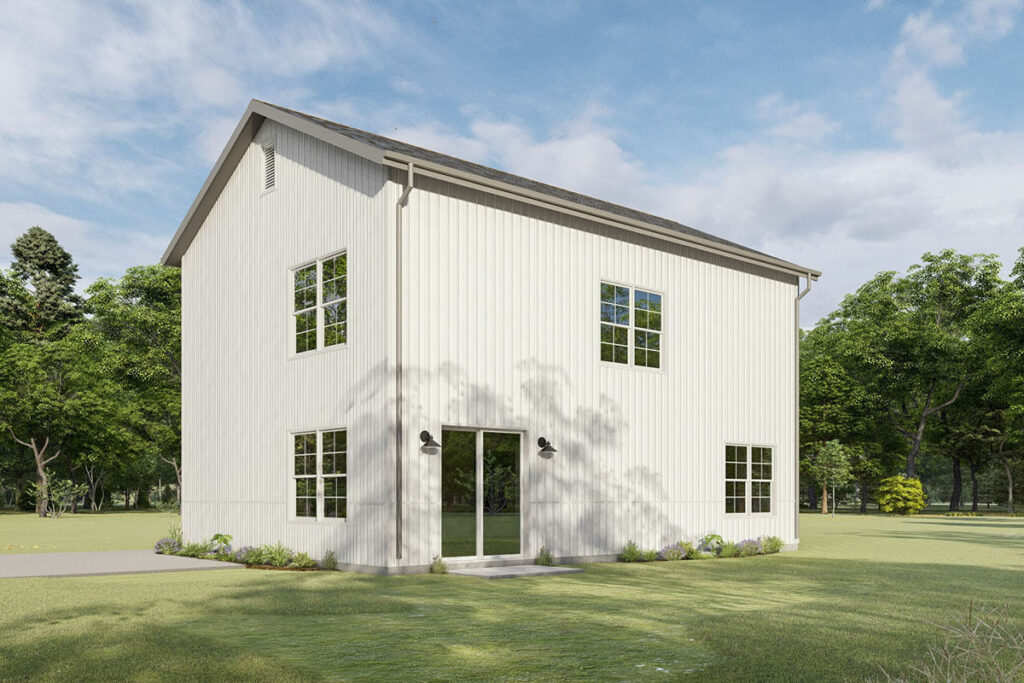
The shared bathroom keeps things practical and chic, ensuring morning routines are a breeze.
Now, the pièce de résistance – the loft with an open ceiling.
It’s like having a slice of the sky indoors.
This space is perfect for a play area, a cozy reading nook, or whatever your heart desires.
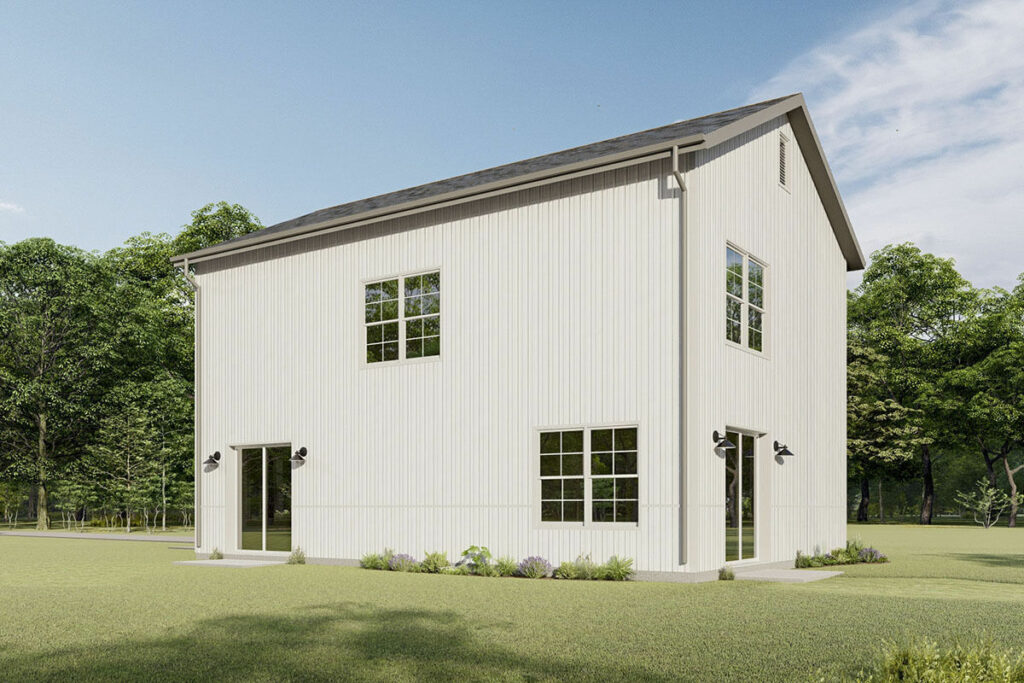
It’s the cherry on top of this architectural sundae.
Let’s not overlook the convenience of an upstairs laundry.
Gone are the days of lugging laundry baskets up and down stairs.
It’s all about efficiency and keeping life simple.
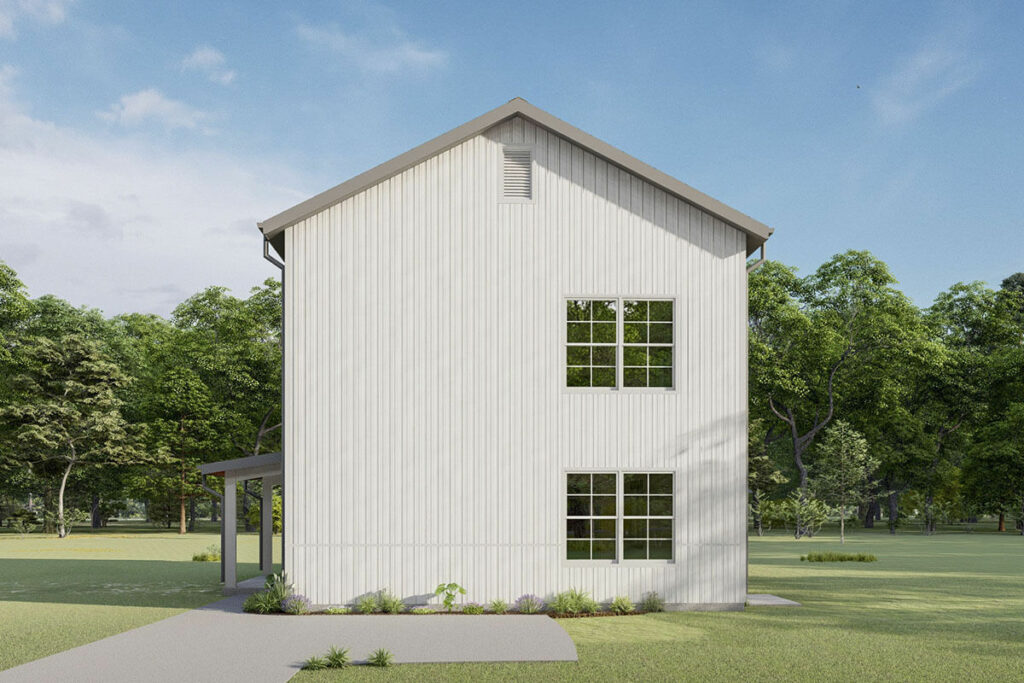
Lastly, a special mention to the Pre-Engineered Metal Building (PEMB) design.
This isn’t just a design choice; it’s a smart, time-saving, and versatile building method.
It’s like the superhero of home construction, swooping in to save the day with quicker build times and easier interior layouts.
Oh, and for those who fancy a twist, there’s an option for 2×6 exterior framing.
It’s like choosing the icing for your cake – because who doesn’t love options?
So, there you have it – a 1,728 square foot bundle of rustic charm and practicality.
This 3-bedroom metal house plan isn’t just a structure; it’s a canvas for memories, a backdrop for life’s little moments.
It’s not just a house; it’s a home.
You May Also Like These House Plans:
Find More House Plans
By Bedrooms:
1 Bedroom • 2 Bedrooms • 3 Bedrooms • 4 Bedrooms • 5 Bedrooms • 6 Bedrooms • 7 Bedrooms • 8 Bedrooms • 9 Bedrooms • 10 Bedrooms
By Levels:
By Total Size:
Under 1,000 SF • 1,000 to 1,500 SF • 1,500 to 2,000 SF • 2,000 to 2,500 SF • 2,500 to 3,000 SF • 3,000 to 3,500 SF • 3,500 to 4,000 SF • 4,000 to 5,000 SF • 5,000 to 10,000 SF • 10,000 to 15,000 SF

