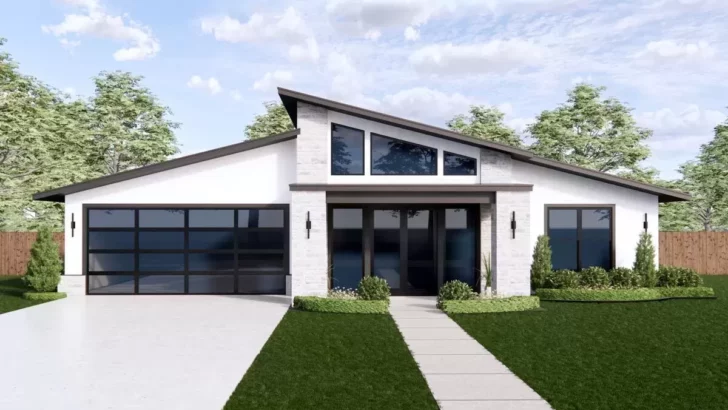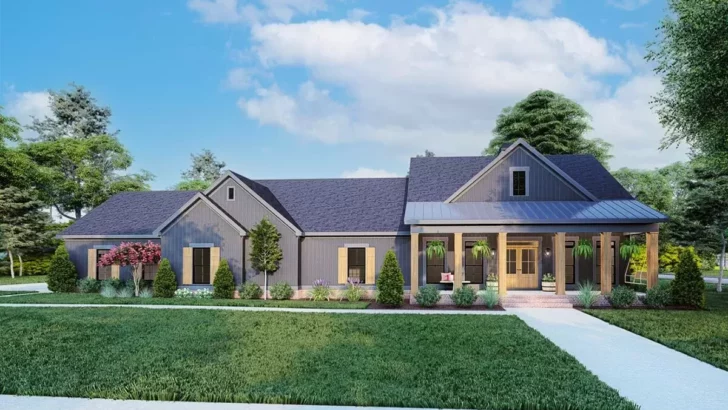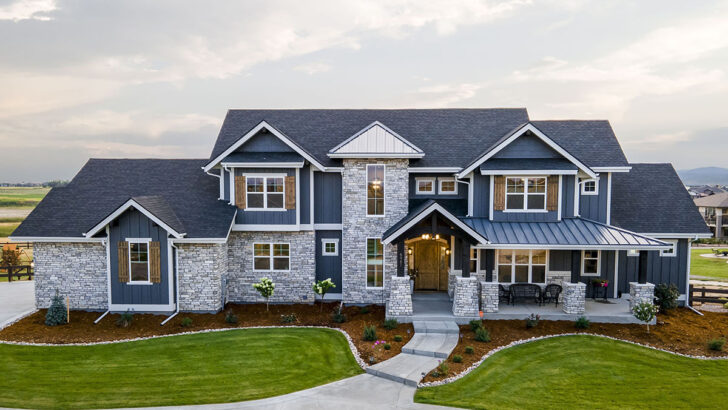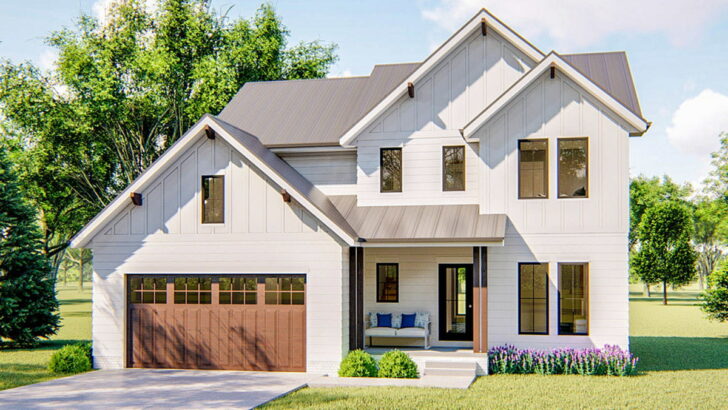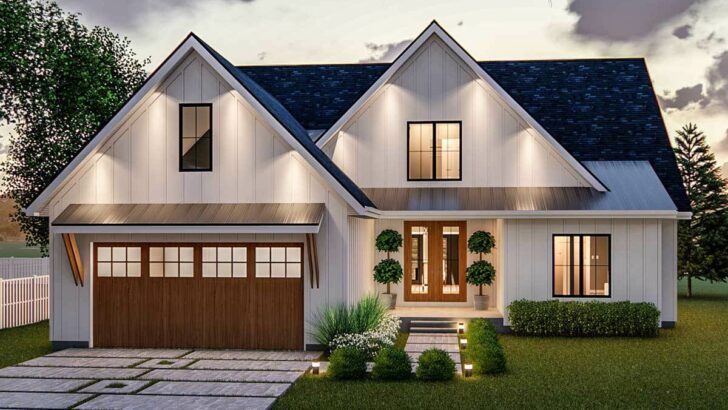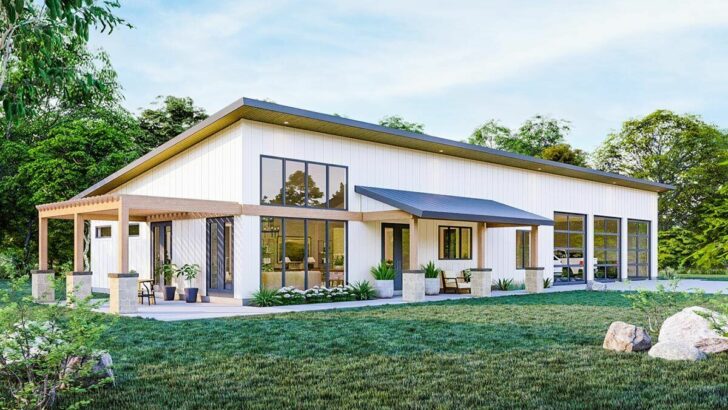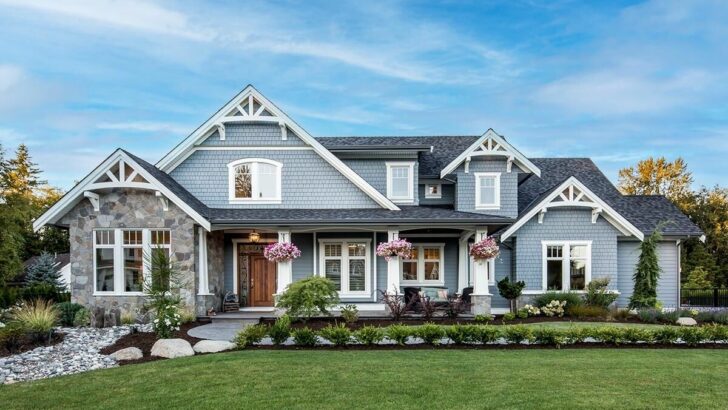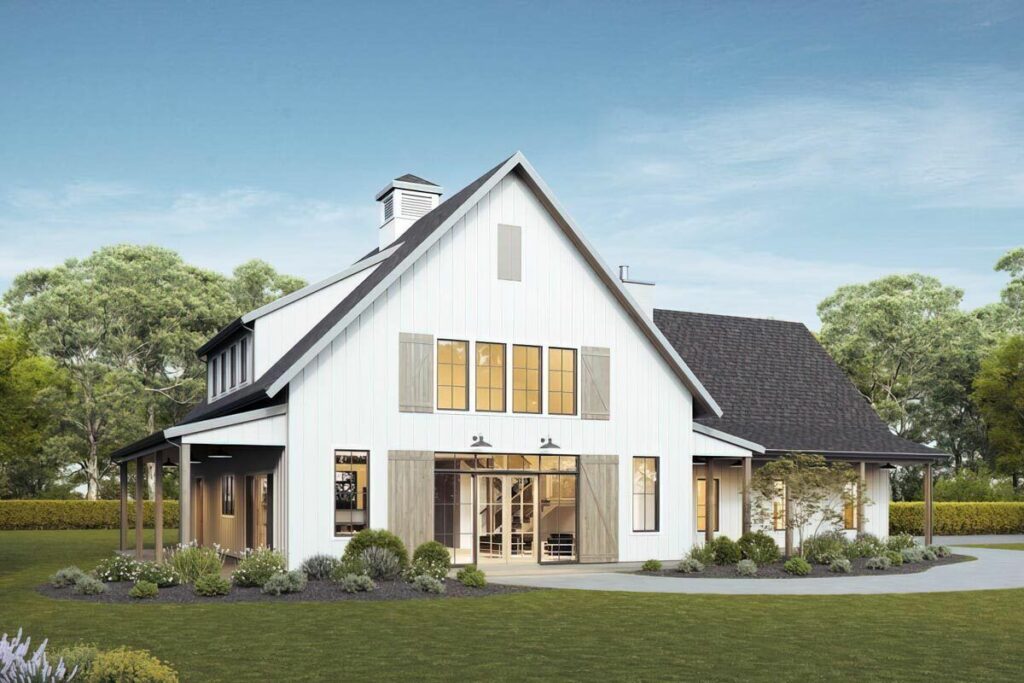
Specifications:
- 3,196 Sq Ft
- 4 – 6 Beds
- 2.5 – 3.5 Baths
- 2 Stories
- 2 Cars
Hello there, fellow home enthusiasts!
Let’s dive into the world of a Barndominium-style Modern Farmhouse that’s not just a living space, but a lifestyle statement.
I’m talking about a stunning 3,196 square foot abode that seamlessly marries the rustic charm of a farmhouse with the practicality of a Barndominium.
Let’s step inside, shall we?
Picture this: a four to six-bedroom sanctuary with 2.5 to 3.5 bathrooms.
But it’s not just any house.
Related House Plans
It’s a modern twist on the classic farmhouse, with a nod to the increasingly popular Barndominium style.
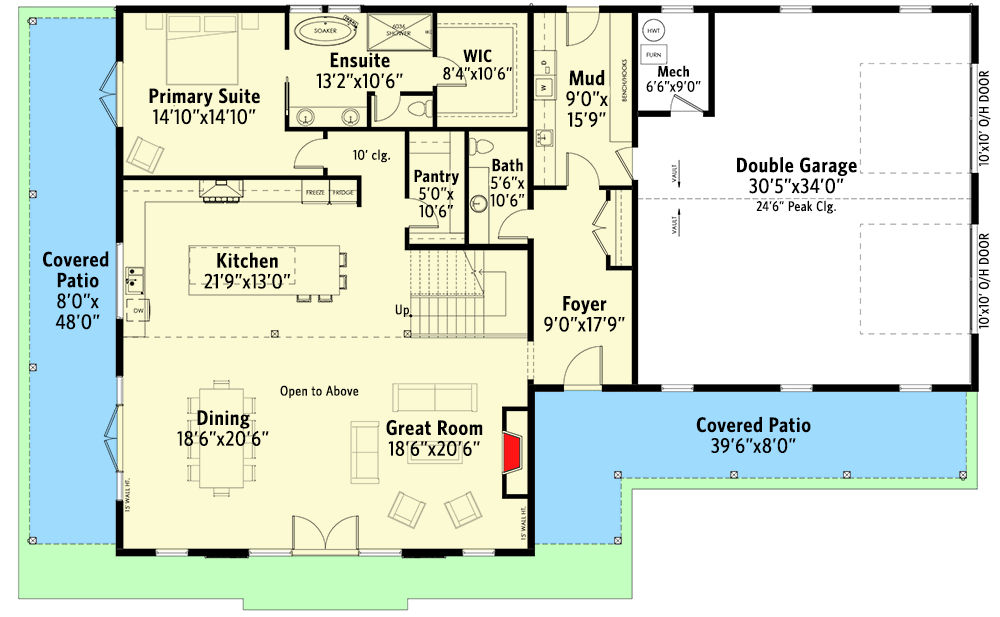
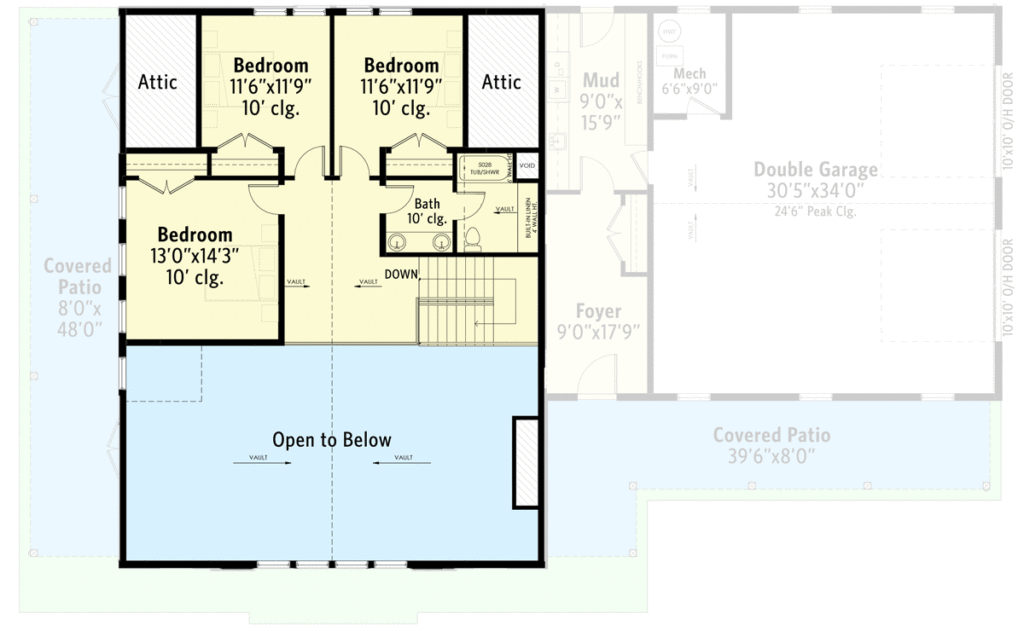
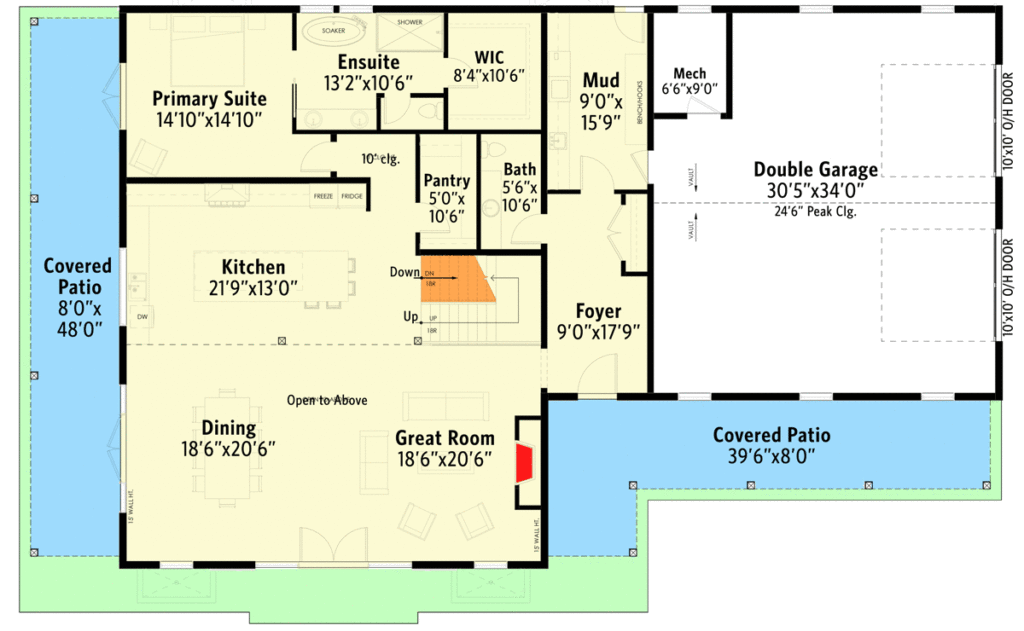
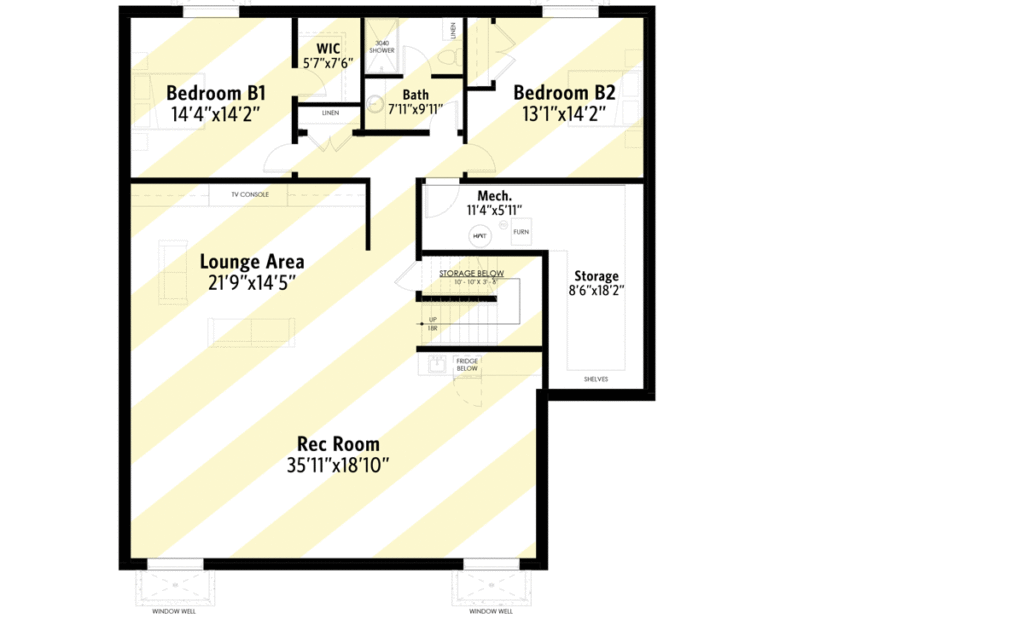
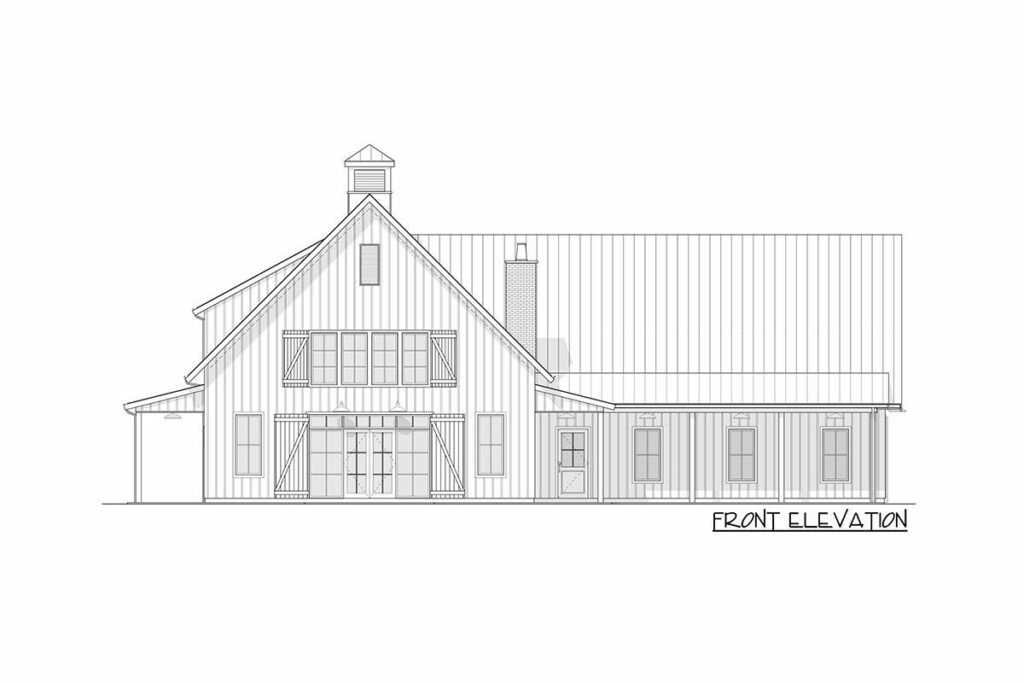
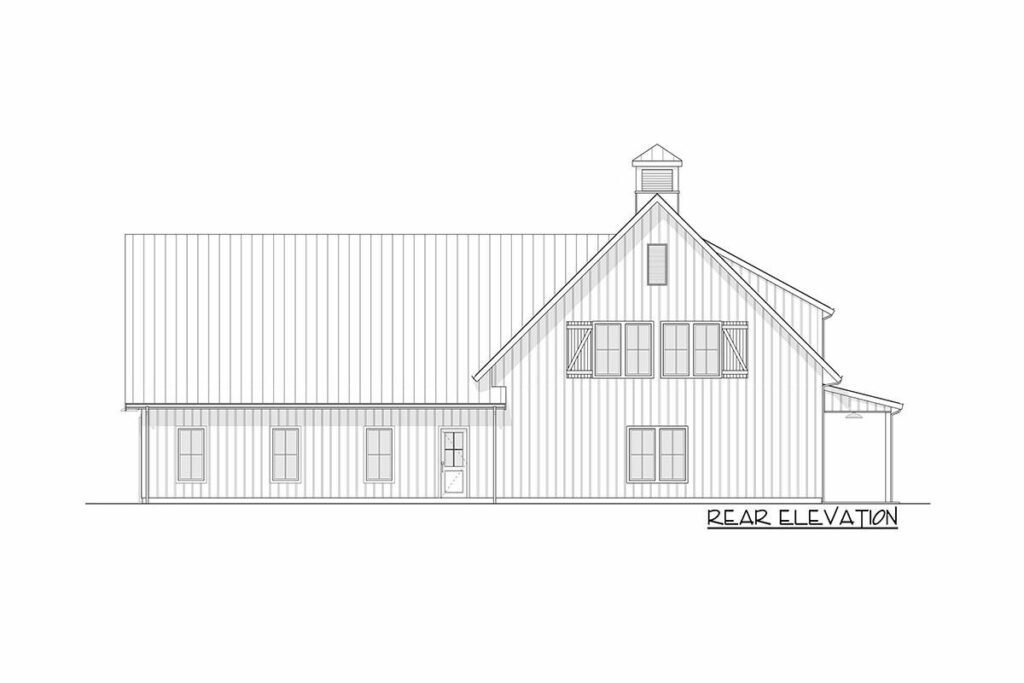
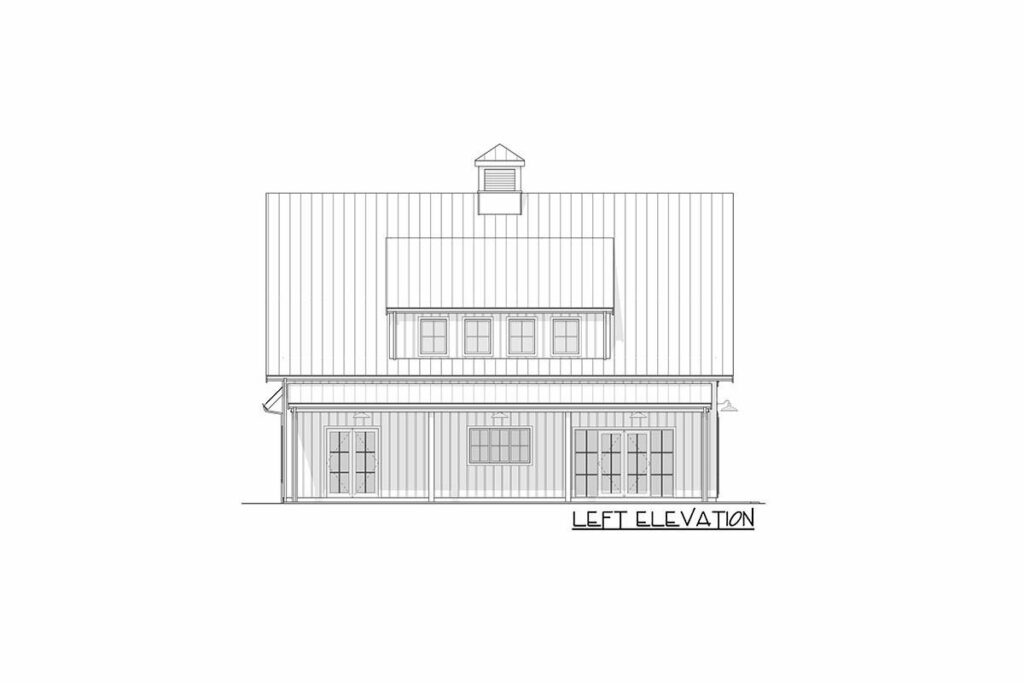
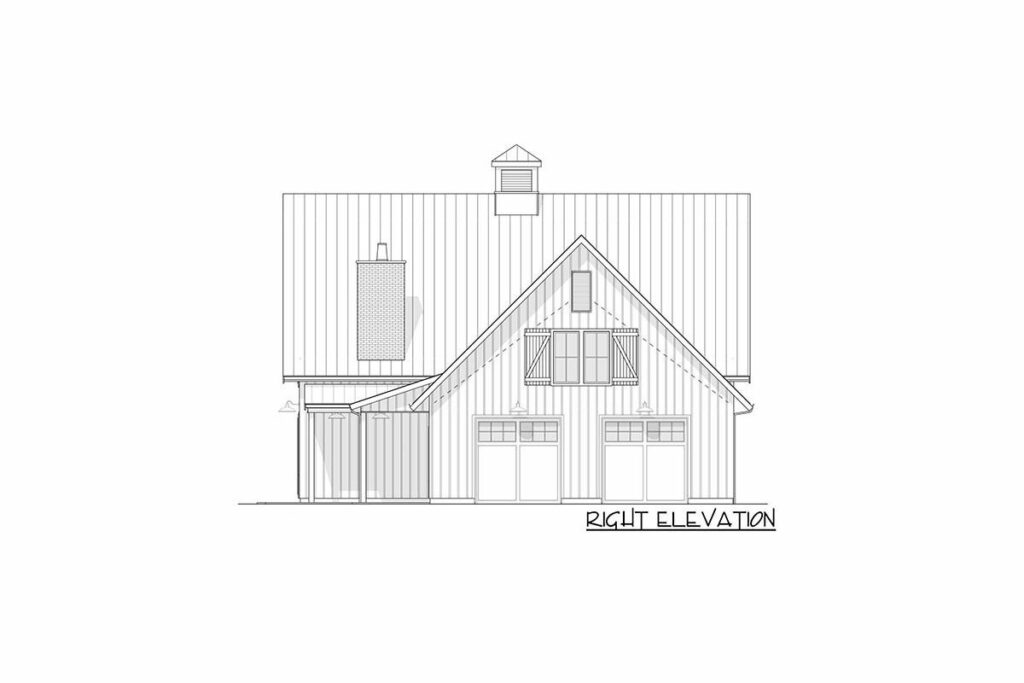
The exterior might scream ‘traditional’, but wait till you see the inside!
Walking into the main living area, you’re greeted by high ceilings that seem to stretch on forever, lending an air of grandeur and openness.
The space feels like it’s inviting you to kick off your shoes, curl up with a good book, or host the most epic game night ever.
Now, let’s talk about the master bedroom.
Related House Plans
Placed thoughtfully on the ground floor, it’s like this house is giving you a high-five for not having to climb the stairs after a long day.
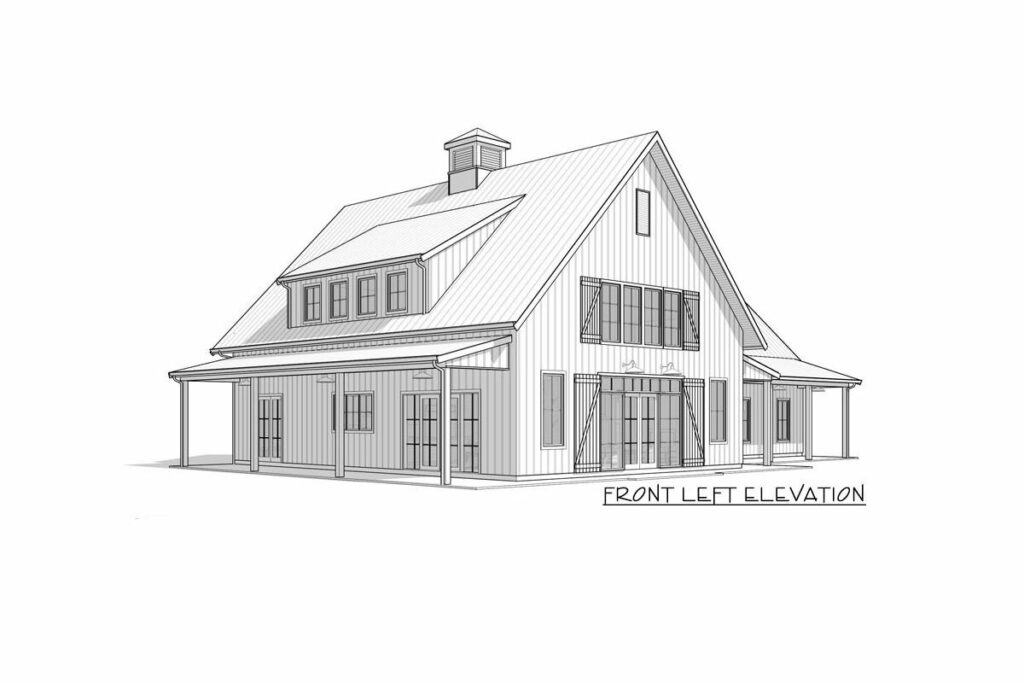
Accessibility?
Check.
Convenience?
Double check.
But wait, there’s more!
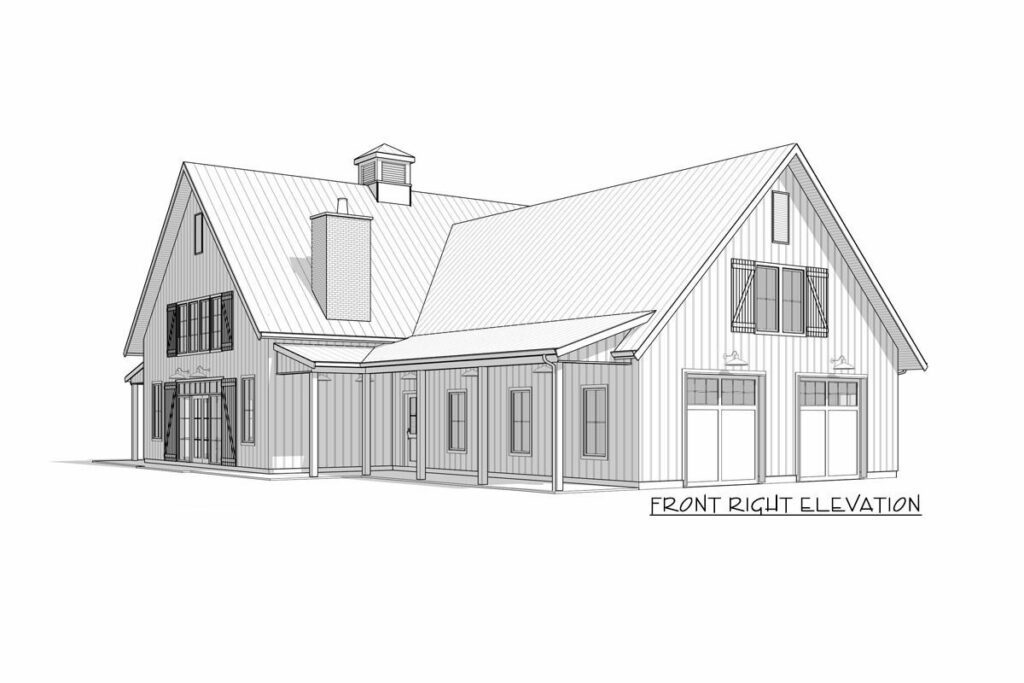
This house isn’t just a pretty face.
The layout is a masterclass in functionality and efficiency.
Every inch of this 3,196 square feet is designed to make life easier, smoother, and maybe just a bit more fun.
For the work-from-homers, entrepreneurs, and hobbyists, this place is your canvas.
The generous square footage and open floor plan mean your home office, studio, or workshop can be as unique as your dreams.
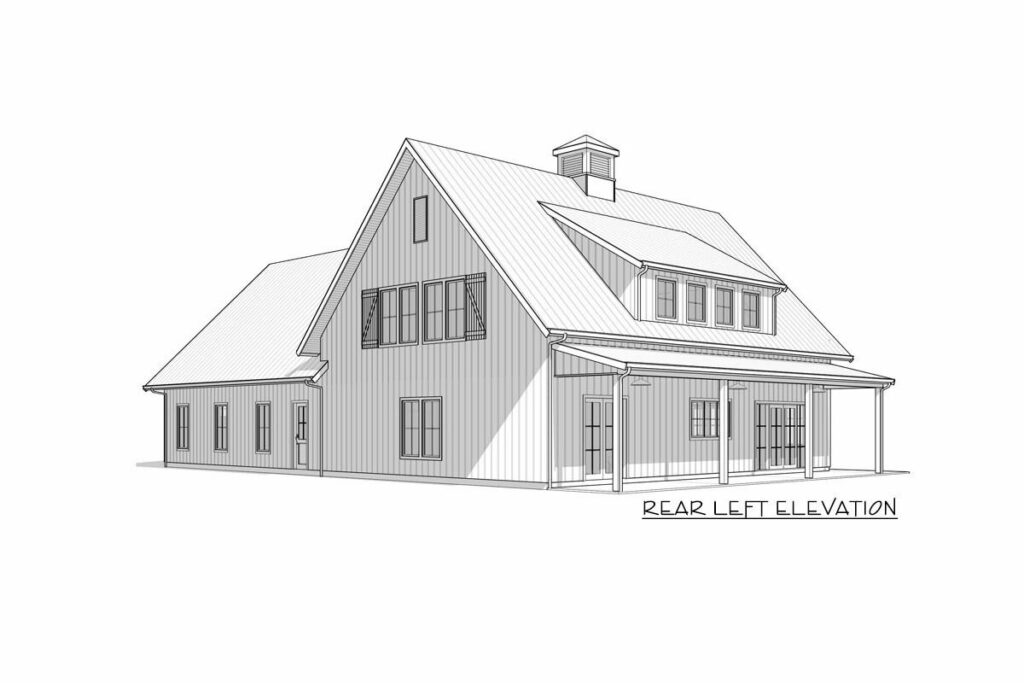
And when the day’s work is done, this space transforms into the ultimate relaxation zone.
Spread over two stories, this modern farmhouse gives you the feeling of space and intimacy all at once.
The upper floor is perfect for kids’ rooms, guest rooms, or even that meditation space you’ve always wanted.
Moving on to the garage – a spacious, two-car haven that can double up as a workshop or storage for your weekend project supplies.
It’s not just a garage; it’s potential waiting to be realized.
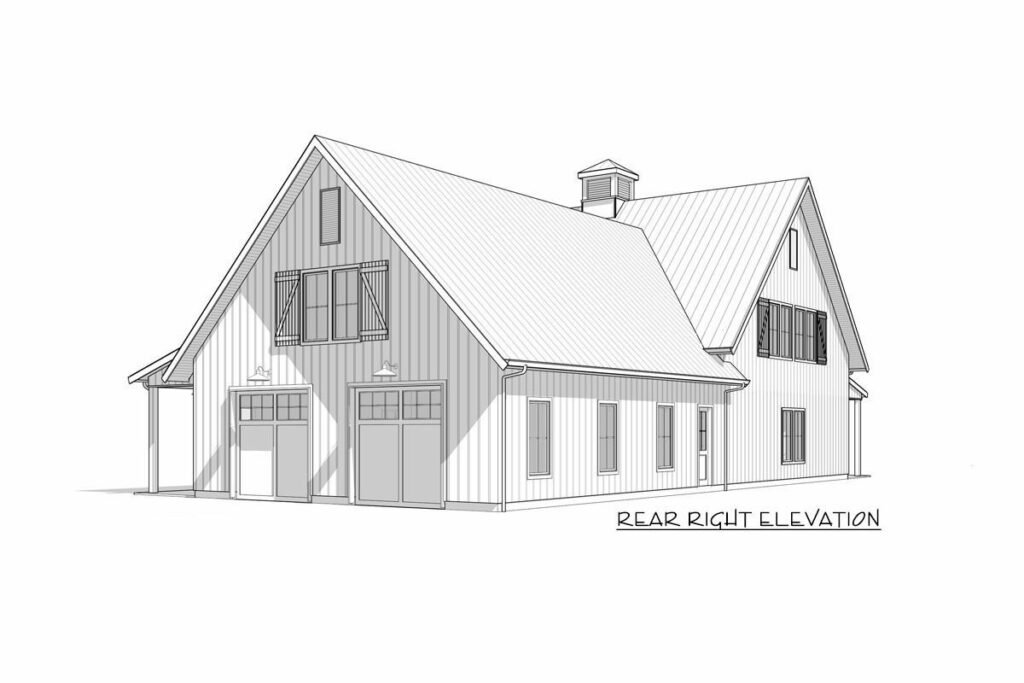
Every nook and cranny of this house is a testament to the balance between aesthetics and utility.
From the kitchen layout that makes cooking feel less like a chore and more like a culinary adventure, to the bathrooms that blend comfort with style, this house understands you.
Imagine an indoor area where you can work, play, or just chill.
This house offers just that.
Whether you’re an artist needing studio space, a fitness enthusiast wanting a home gym, or a parent looking for a play area that’s safe and sound – it’s all possible here.
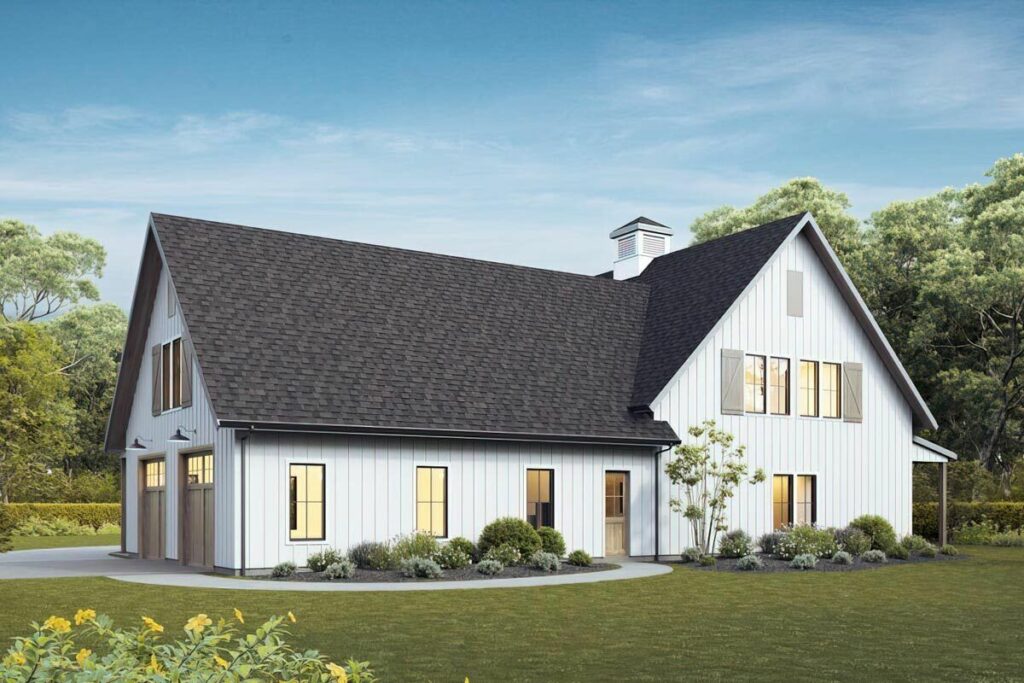
In wrapping up, this Barndominium-style Modern Farmhouse is more than just a structure; it’s a reflection of a lifestyle.
It’s a home that understands the delicate dance between charm and functionality, giving you the best of both worlds.
It’s not just where you live; it’s where life happens.
So, are you ready to make this dream house your reality?
Because, let’s be honest, a house like this doesn’t just knock on your door every day!
You May Also Like These House Plans:
Find More House Plans
By Bedrooms:
1 Bedroom • 2 Bedrooms • 3 Bedrooms • 4 Bedrooms • 5 Bedrooms • 6 Bedrooms • 7 Bedrooms • 8 Bedrooms • 9 Bedrooms • 10 Bedrooms
By Levels:
By Total Size:
Under 1,000 SF • 1,000 to 1,500 SF • 1,500 to 2,000 SF • 2,000 to 2,500 SF • 2,500 to 3,000 SF • 3,000 to 3,500 SF • 3,500 to 4,000 SF • 4,000 to 5,000 SF • 5,000 to 10,000 SF • 10,000 to 15,000 SF

