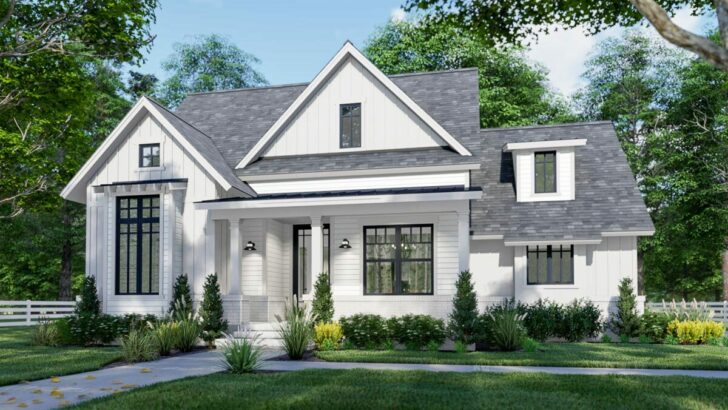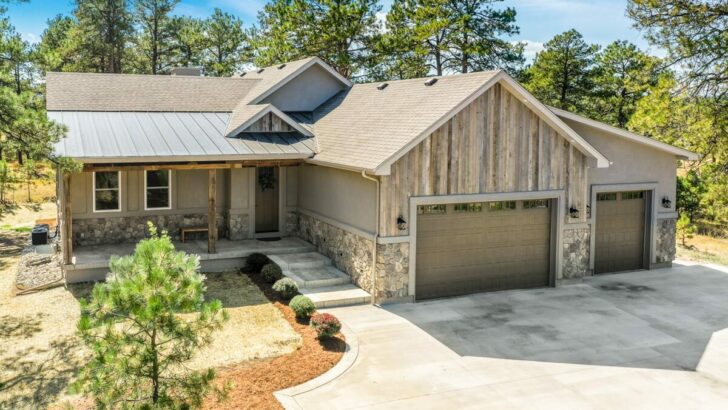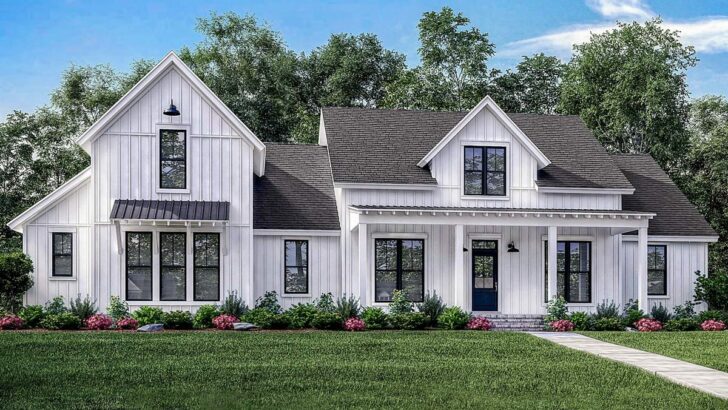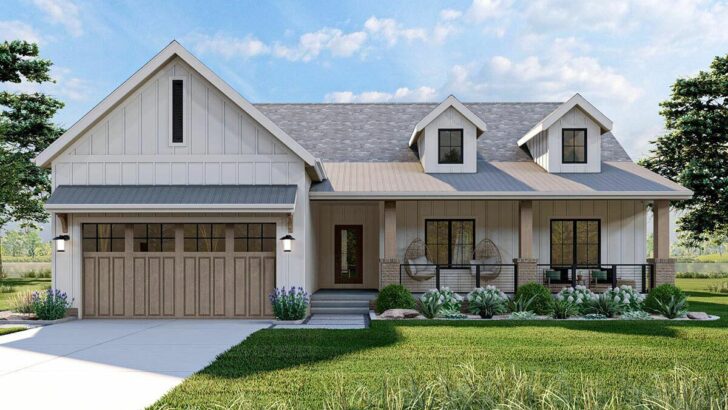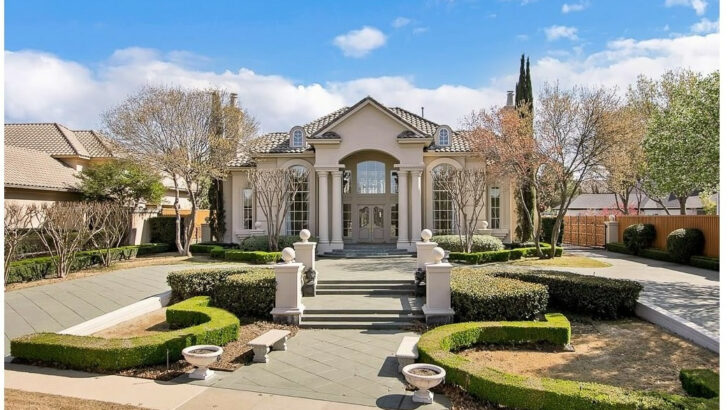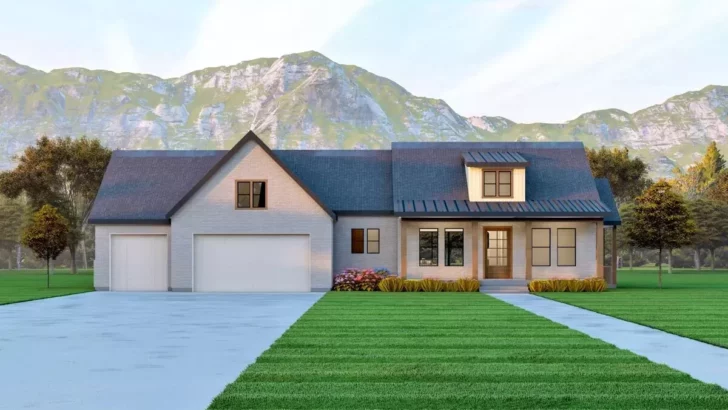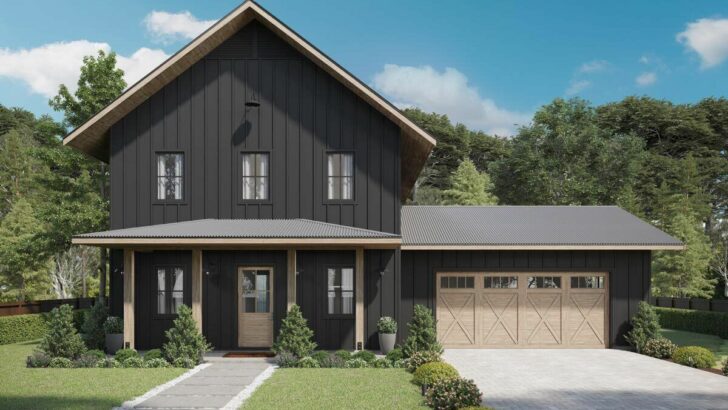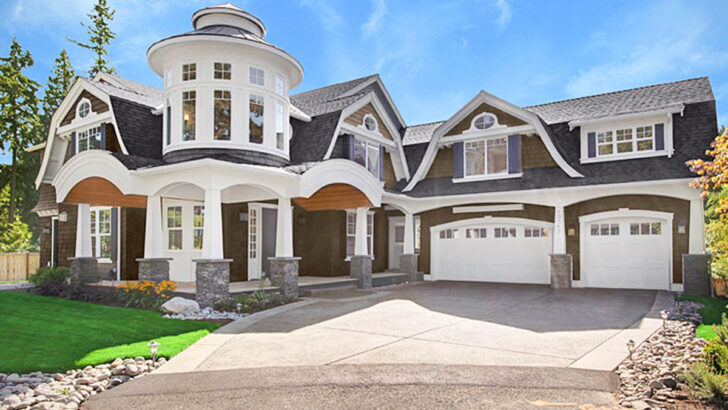
Specifications:
- 3,422 Sq Ft
- 2 Units
- 50’8” Width
- 43’ Depths
- 2 Cars
Hey there, fellow home enthusiasts!
Are you ready to dive into the world of modern farmhouse style duplexes?
Great, because I’ve got a treat for you – a stunning house plan that’s as charming as a basket of puppies.
With a whopping 3,422 square feet, split into two delightful units, this plan is like the double scoop of your favorite ice cream flavor.
Each unit boasts a spacious 1,711 square feet, featuring 3 cozy bedrooms and 2.5 bathrooms, perfect for families, friends, or even a pair of sassy squirrels!


Now, let’s talk about style.
Related House Plans
This isn’t your grandma’s farmhouse (no offense, grandma).
We’re looking at a modern twist on a classic theme.
The exterior screams chic with board and batten siding, wood accents, and metal roofing that shines in the sun like a knight in shining armor.
And those dark windows?

They’re like the mysterious eyes of a handsome stranger at a country fair.
Step through the front door, and you’re greeted by an entryway that’s both welcoming and stylish.
It’s like the house is giving you a warm hug and saying, “Hey, come on in, kick off your shoes, and stay awhile.”
Related House Plans
To your right, a charming staircase beckons you upward, but don’t rush – there’s more to see.

On your left, there’s an office space that’s perfect for those work-from-home days or just browsing memes in peace.
The built-in desk is a handy feature, ensuring you won’t have to play musical chairs with your furniture.
And let’s not forget the mudroom!
It’s conveniently located with access to the 1-car garage.

Imagine coming home from a rainy day, and you have this nifty spot to kick off your muddy boots and hang your soggy coat.
The built-in bench is a lifesaver for those moments when you need to sit down and contemplate why you didn’t bring an umbrella.
As you continue through the house, you’ll find a neat powder bath – because let’s face it, having a bathroom nearby is always a plus.
But the real showstopper is the open concept room.

This space is like the heart of the home, where memories are made, and snacks are devoured.
The great room, with built-in shelving and a fireplace, is perfect for cozy movie nights or dramatic readings of your utility bills.
The dining room is just waiting for laughter-filled dinners, and the kitchen?
Oh, the kitchen!

With a walk-in pantry and a large kitchen island, it’s like having your own culinary kingdom.
Hold onto your socks, because they’re about to be knocked off.
The master bedroom is the stuff of dreams – and I’m not just saying that because it’s where you’ll sleep.
With a 9-foot ceiling, it’s like your own personal sky.

The walk-in closet is so spacious, you could play hide and seek in it (not that I’ve tried, of course).
And the private Hollywood bath?
It’s like having a spa day, every day.
The double vanity means no more elbow fights for sink space in the morning – peace at last!

But wait, there’s more!
Bedrooms 2 and 3 are also nestled upstairs, sharing a hallway bath.
These rooms are perfect for kids, guests, or that cousin who shows up unannounced.
The shared bath means fewer squabbles over who gets to shower first – a small victory in the battle of household harmony.

Now, let’s circle back to the exterior of this modern farmhouse beauty.
The traditional modern farmhouse feel is like a nod to the good old days, but with a twist of today’s style.
The uniqueness is in the details – those little touches that make you stop and say, “Wow, that’s pretty cool.”
The blend of rustic charm and contemporary design creates a vibe that’s both inviting and impressive.
Each unit of this duplex is like a mirror image of comfort and style, perfect for families looking to stay close but with their own space.

Imagine summer barbecues where you can borrow a cup of sugar without even leaving the building.
It’s like living next to your best friend – or at least someone who tolerates your late-night karaoke sessions.
And let’s not overlook the practicality of the 1-car garage for each unit.
It’s not just a place to park your car; it’s a sanctuary for your vehicle, protecting it from the elements and bird droppings.
Plus, it’s extra storage space for those things you swore you’d use but never did (I’m looking at you, treadmill).

In conclusion, this modern farmhouse style duplex house plan is more than just a place to live.
It’s a lifestyle, a dream wrapped in board and batten siding and topped with a metal roof.
Each 1,711 square foot unit is a testament to modern living with a rustic twist, offering comfort, style, and a little bit of magic.
It’s a home that tells a story – one of warmth, family, and good times.
This isn’t just a building; it’s a canvas for your life’s most precious moments.
Whether it’s watching your kids play in the living room, hosting a dinner party in the open-concept dining area, or just enjoying a quiet evening by the fireplace, every corner of this house is designed to create memories.
You May Also Like These House Plans:
Find More House Plans
By Bedrooms:
1 Bedroom • 2 Bedrooms • 3 Bedrooms • 4 Bedrooms • 5 Bedrooms • 6 Bedrooms • 7 Bedrooms • 8 Bedrooms • 9 Bedrooms • 10 Bedrooms
By Levels:
By Total Size:
Under 1,000 SF • 1,000 to 1,500 SF • 1,500 to 2,000 SF • 2,000 to 2,500 SF • 2,500 to 3,000 SF • 3,000 to 3,500 SF • 3,500 to 4,000 SF • 4,000 to 5,000 SF • 5,000 to 10,000 SF • 10,000 to 15,000 SF

