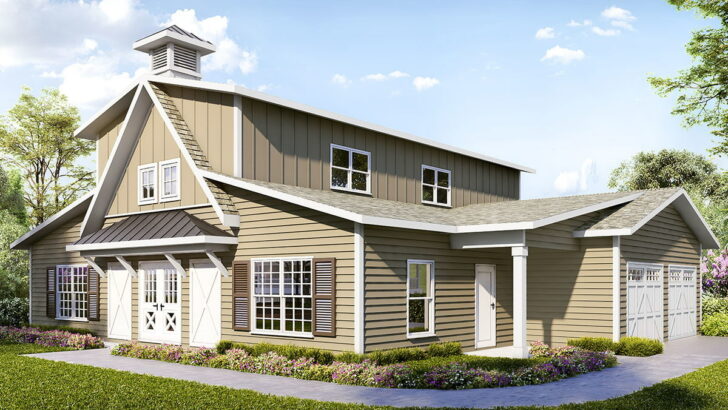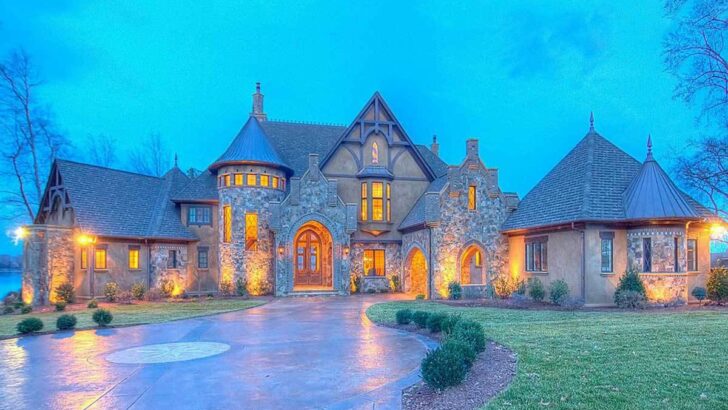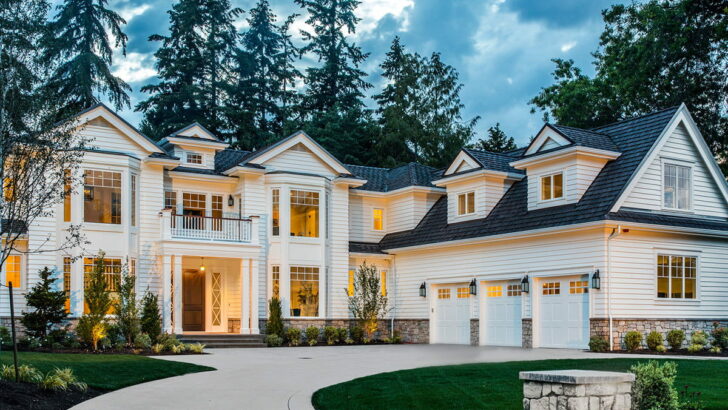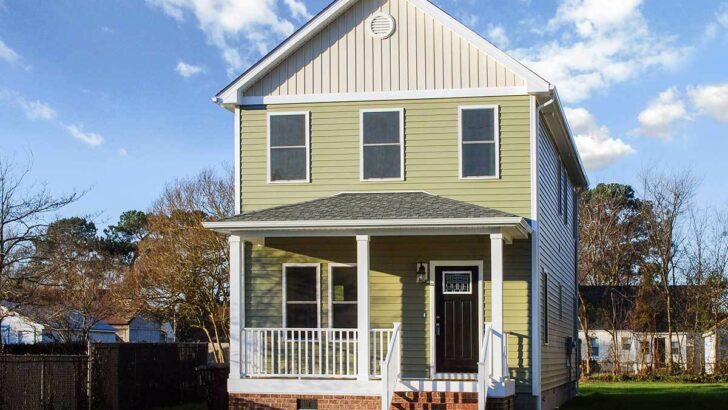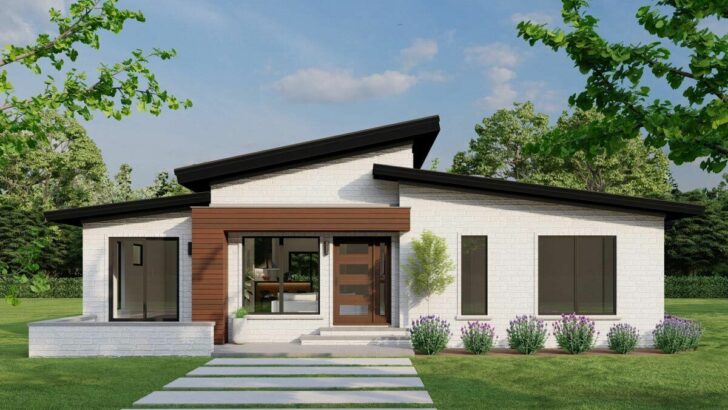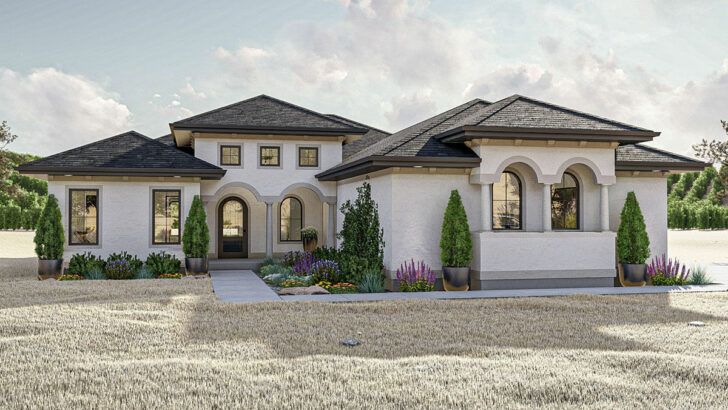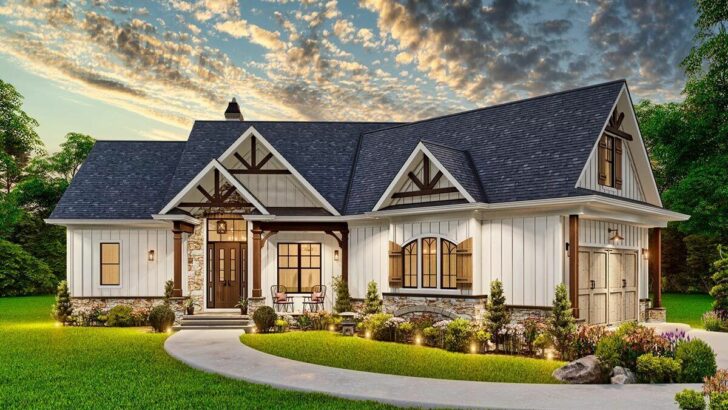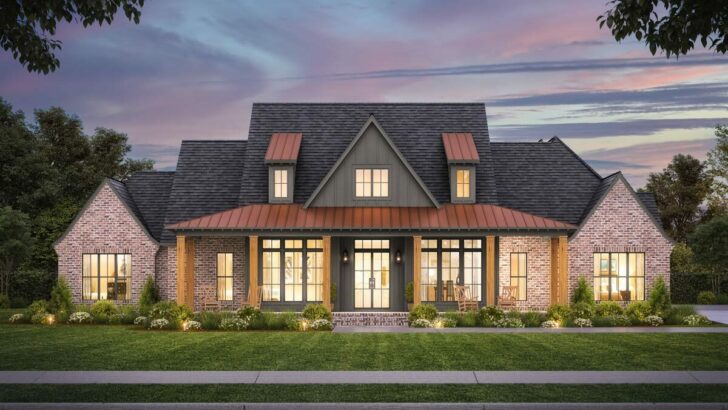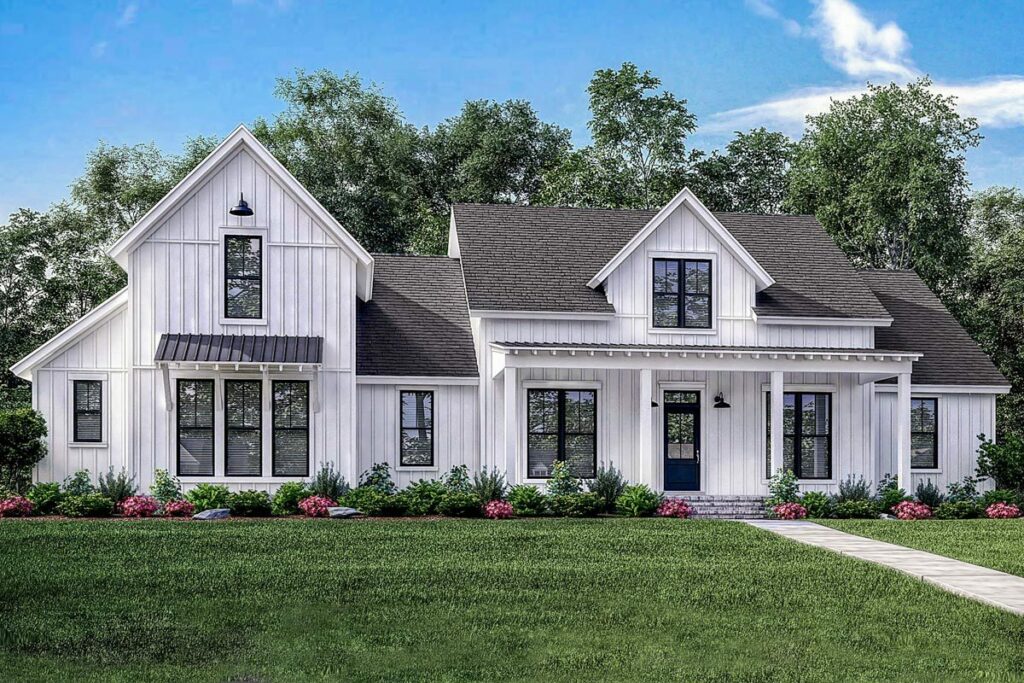
Specifications:
- 2,742 Sq Ft
- 4-5 Beds
- 3.5 – 4.5 Baths
- 1-2 Stories
- 2 Cars
Hello, lovely readers!
Ever wanted a farmhouse that doesn’t remind you of that squeaky old chair at grandma’s? Well, I’ve found you the jackpot!
Buckle up as we explore this gem of a modern farmhouse that boasts not just four, but a potential five bedrooms. And wait till you see the bonus above the garage (cue drum roll)!
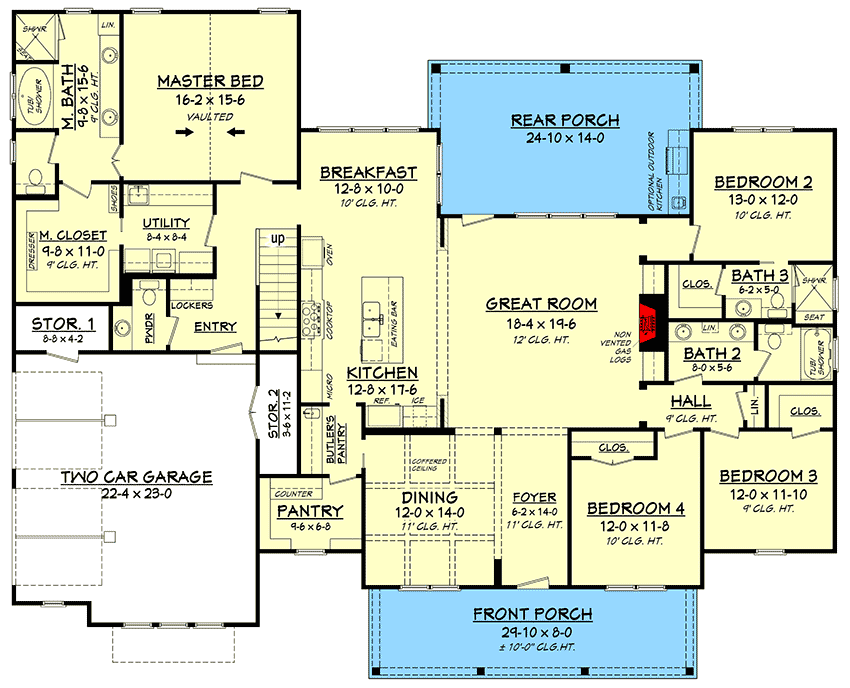
Related House Plans
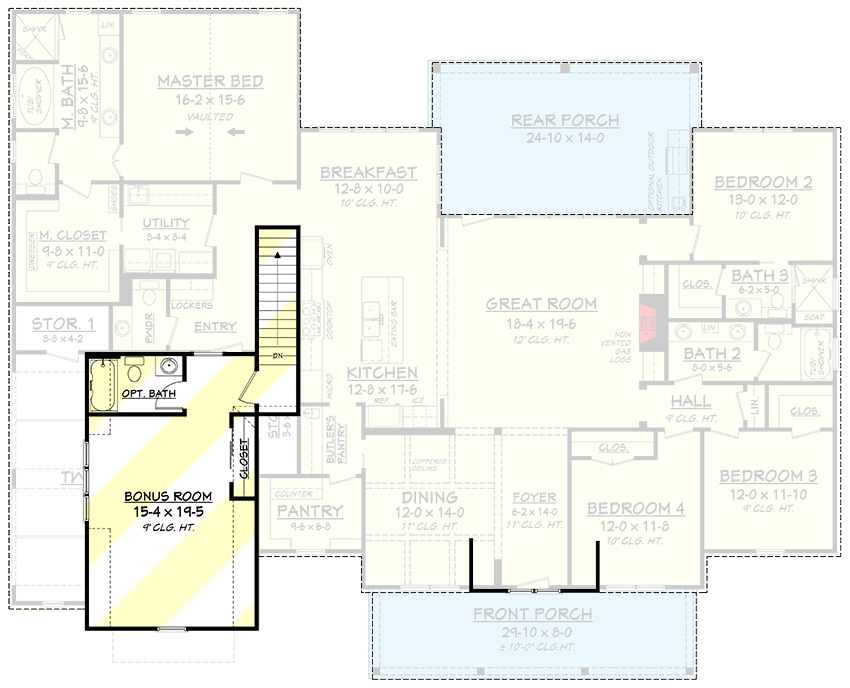
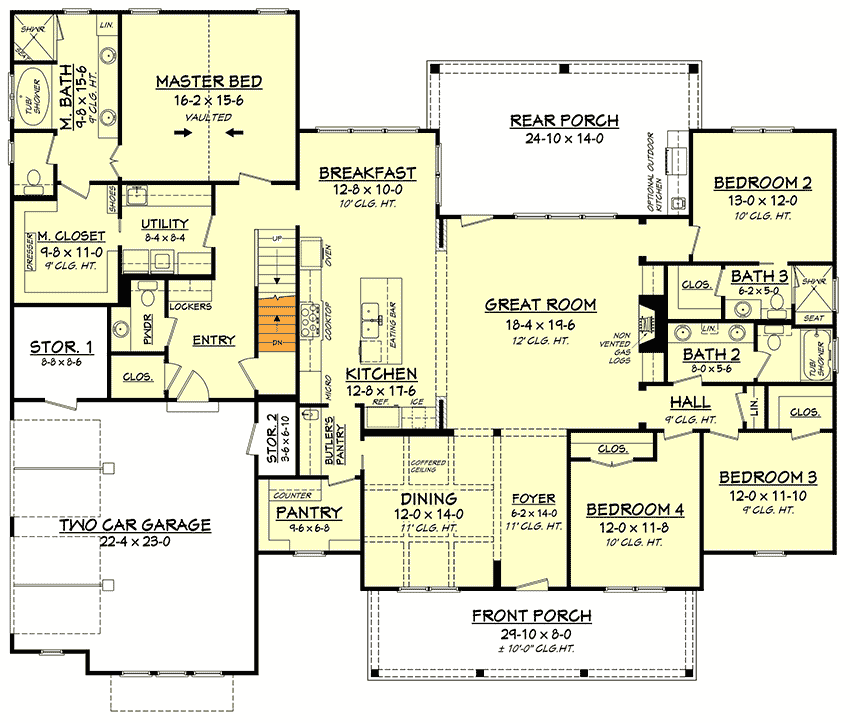
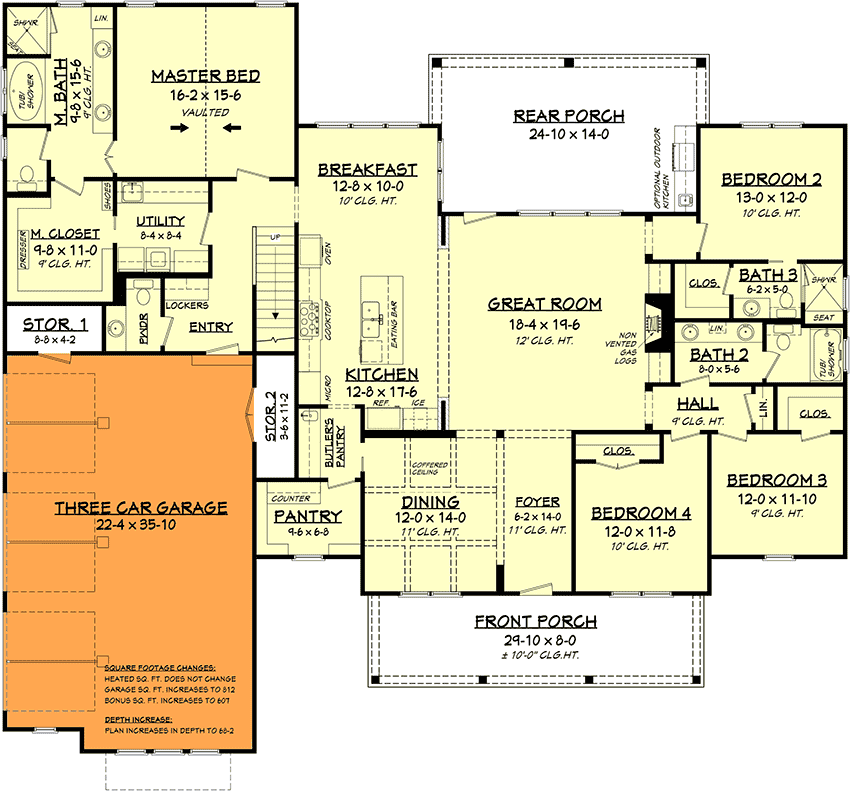
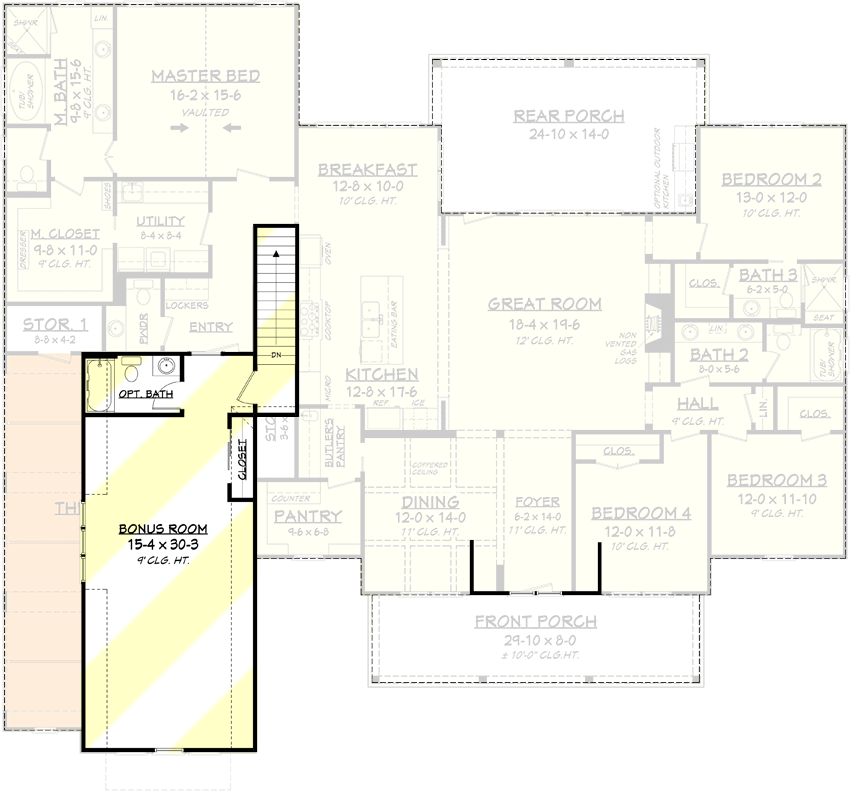
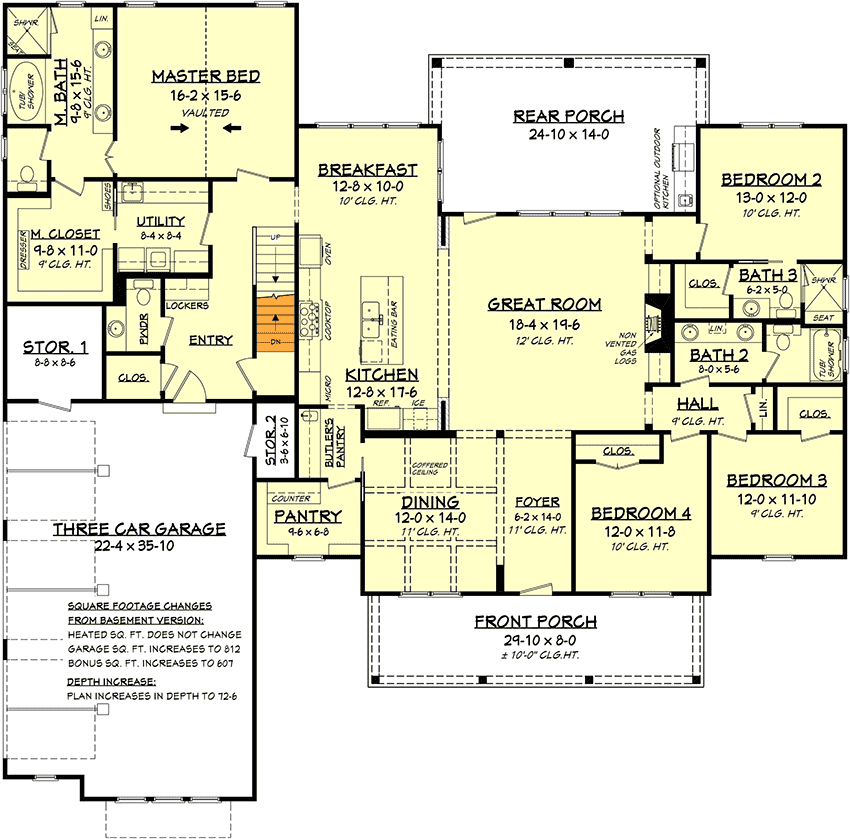
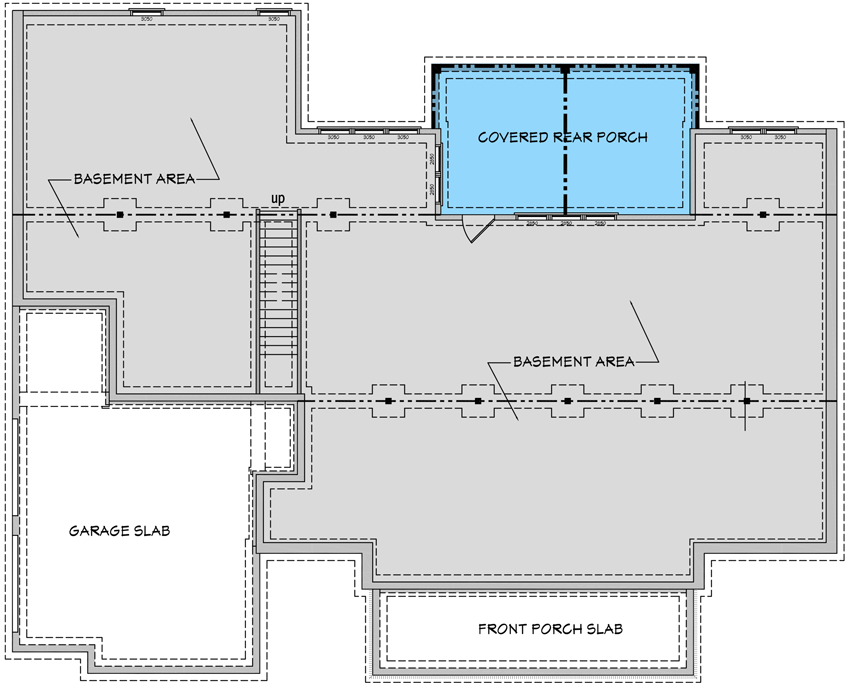
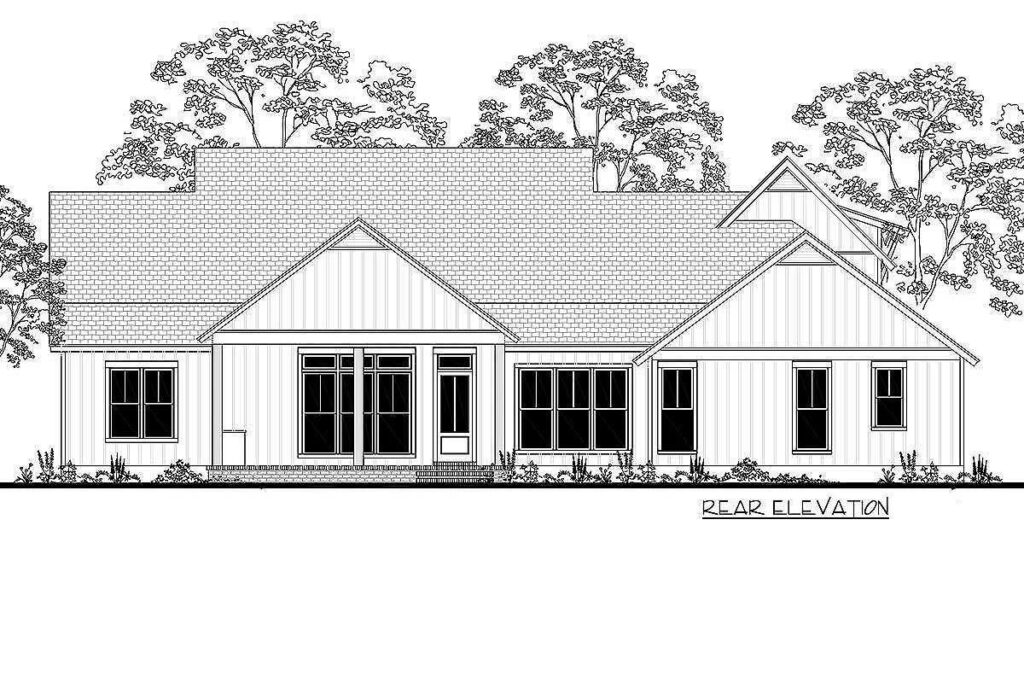
Let’s kick things off with that jaw-dropping size – 2,742 Sq Ft! That’s a whole lot of room to do, well, a whole lot of living!
Whether you’ve got a budding family, or just really enjoy doing the cha-cha slide across a vast expanse of hardwood floor, this house has got you covered.
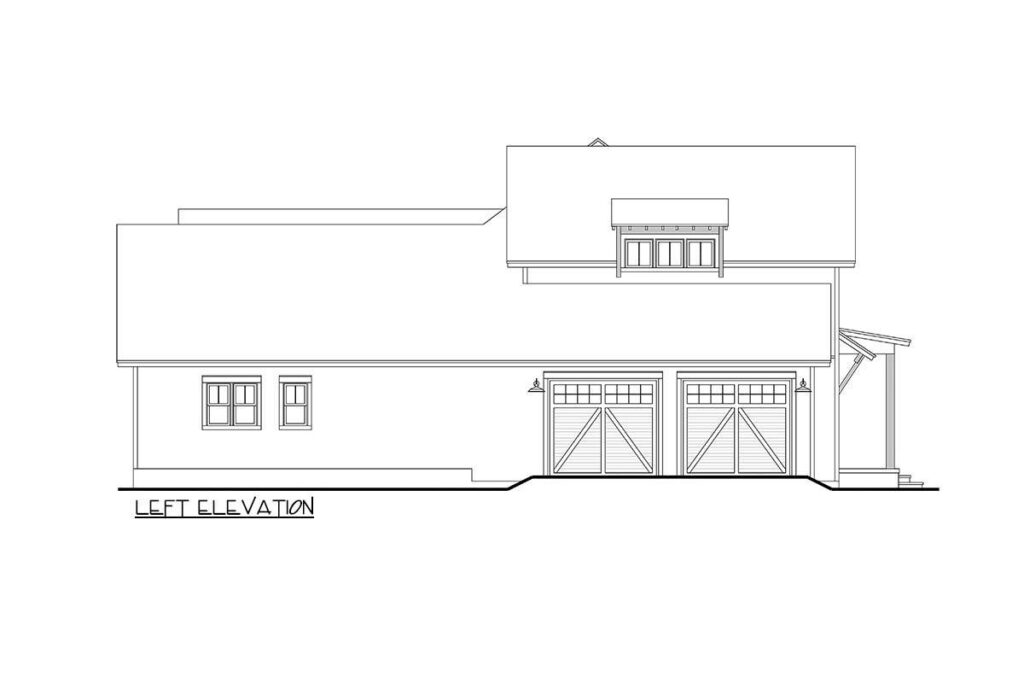
Step through the large front porch, and you’re immediately welcomed by a big, open living space. Talk about a grand entrance!
Now imagine this: You walk in, tired after a long day, and this space effortlessly flows into views of your stylish kitchen, cozy dining area, and a rear porch that’s screaming “unwind here with a glass of wine!”
Related House Plans
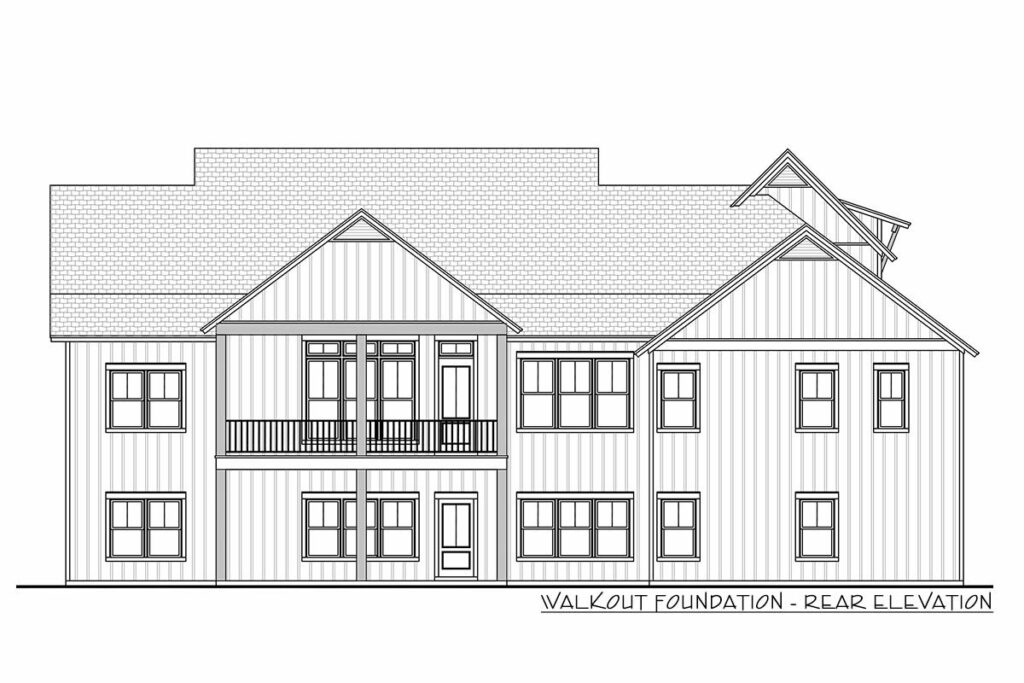
The heart of every home, am I right? This kitchen is like the dream workspace for every cooking enthusiast (and even for those of us who burn toast).
Space for days with killer counter tops, a vast island where you can pretend you’re on a cooking show, and separate sections for the cooktop and oven – because who wants those two fighting for attention?
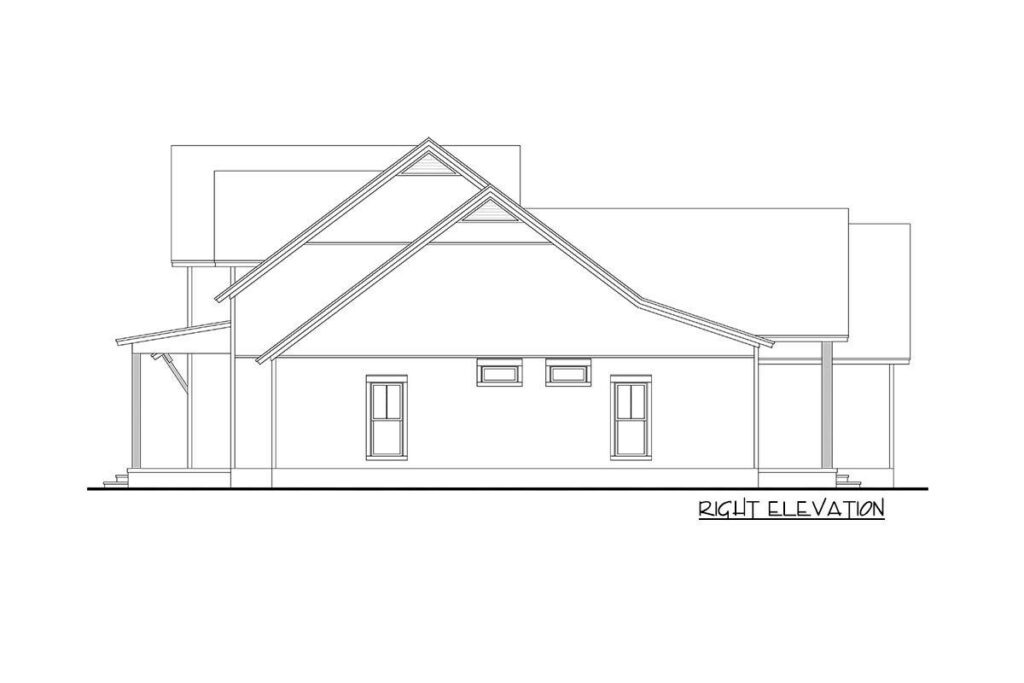
And if you’re someone who stocks up on three years worth of cereal, there’s a massive walk-in pantry waiting for you. Breakfast for dinner, anyone?
Picture this. A 12′ ceiling (although for a mere $195, you can get a vaulted version and feel like you’re in a cathedral). On a chilly evening, the fireplace, gracefully surrounded by built-ins, becomes the star of the show.
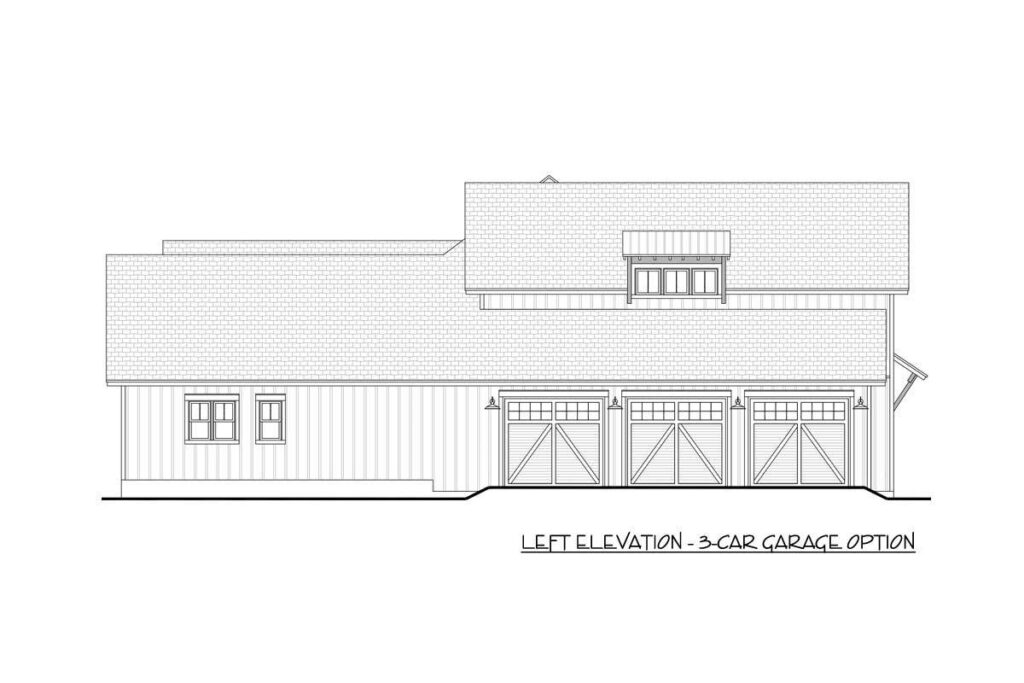
Plus, there’s an all-access pass to the rear porch. Why? Because sometimes during binge-watching, you need fresh air to decide if you really should watch that next episode.
This isn’t just any bedroom. Located on the main level, its spaciousness will make your king-sized bed look like a twin. Add to that a walk-in closet where you can lose yourself (literally), and an en-suite that spells luxury.
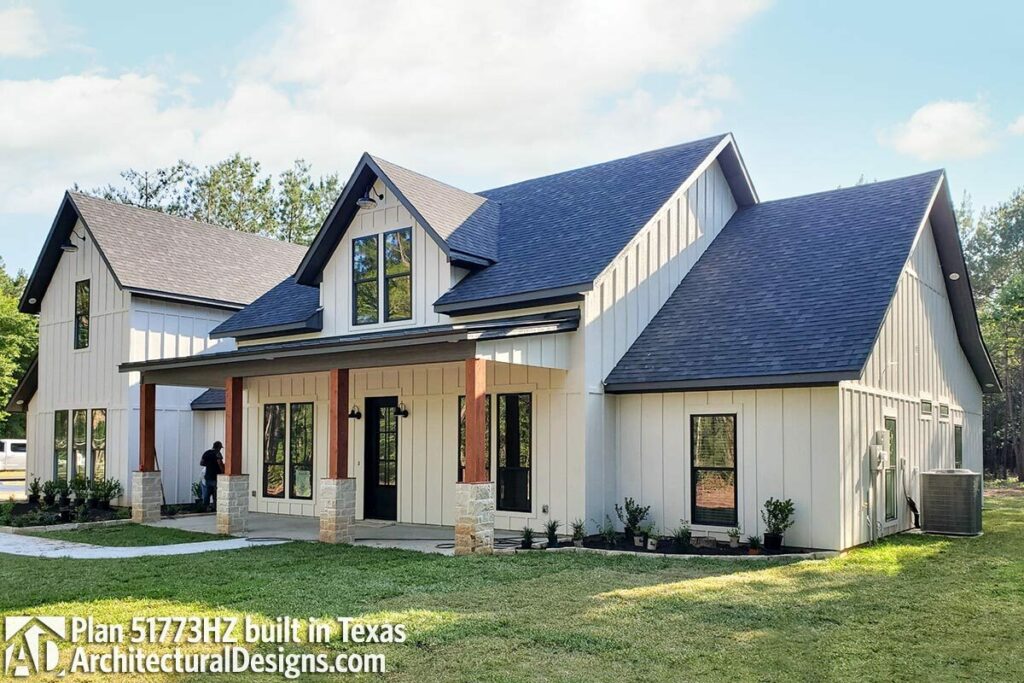
We’re talking separate vanities (because sharing is NOT caring in the morning rush), a soaking tub that’s basically a mini pool, enough linen storage to start a small Bed Bath & Beyond, and a custom-tiled shower that you’ll never want to step out of.
Your guests won’t just be “staying” in one of these three rooms on the main level. They’ll be experiencing them.
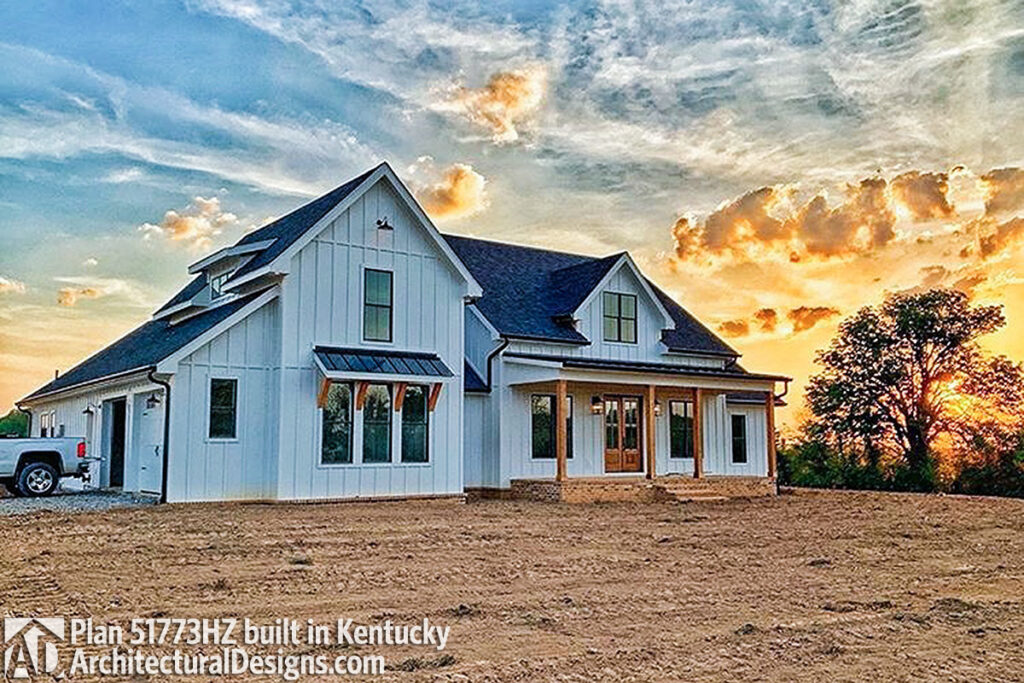
Generous closets, two pristine bathrooms, and all the comfort they could ever wish for. Spoiling them? Absolutely.
Perched proudly over the garage, this space is a wildcard. Fifth bedroom? Game room? Home theater? Secret salsa dancing studio? The world is your oyster here!
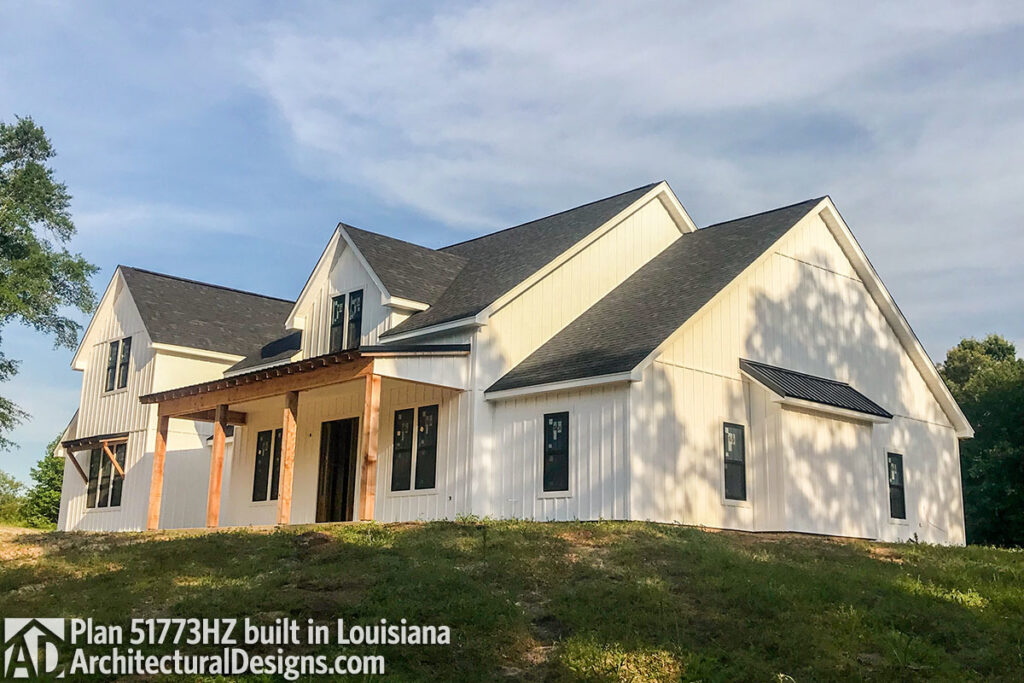
Oh, and before I forget, there’s this enchanting window above the foyer. It’s like the Mona Lisa of the house – there for decorative purposes only. No sun peeking from this one, but oh the charm!
So, there you have it – a modern farmhouse that’s the epitome of style, space, and sheer splendor. If you aren’t already packing your bags and picturing your life here, read the above again! Trust me, this is a dream home waiting for the right dreamer.
Plan 51773HZ
You May Also Like These House Plans:
Find More House Plans
By Bedrooms:
1 Bedroom • 2 Bedrooms • 3 Bedrooms • 4 Bedrooms • 5 Bedrooms • 6 Bedrooms • 7 Bedrooms • 8 Bedrooms • 9 Bedrooms • 10 Bedrooms
By Levels:
By Total Size:
Under 1,000 SF • 1,000 to 1,500 SF • 1,500 to 2,000 SF • 2,000 to 2,500 SF • 2,500 to 3,000 SF • 3,000 to 3,500 SF • 3,500 to 4,000 SF • 4,000 to 5,000 SF • 5,000 to 10,000 SF • 10,000 to 15,000 SF

