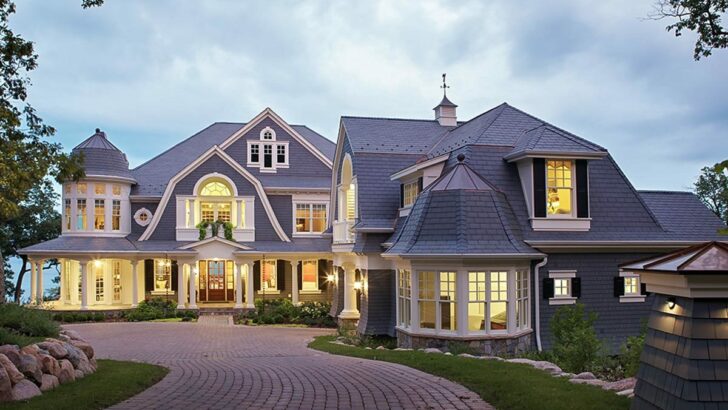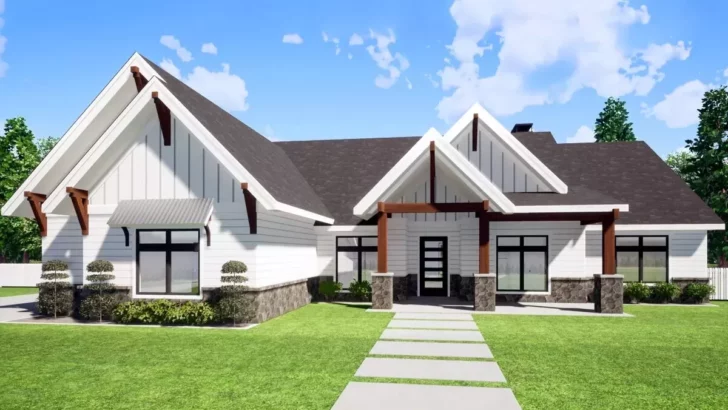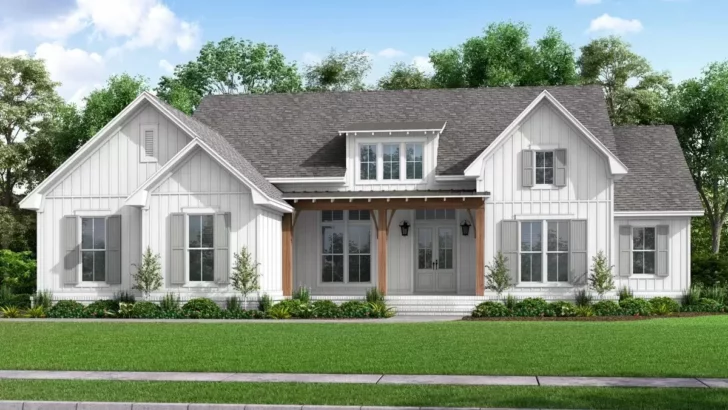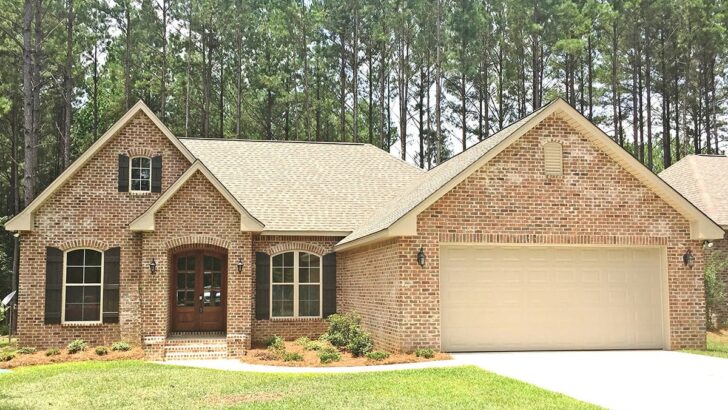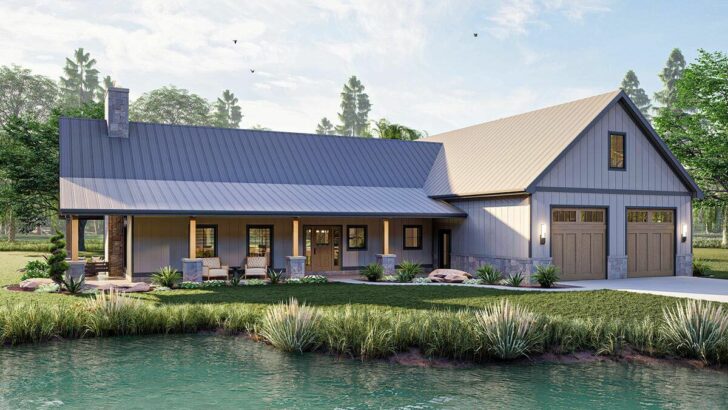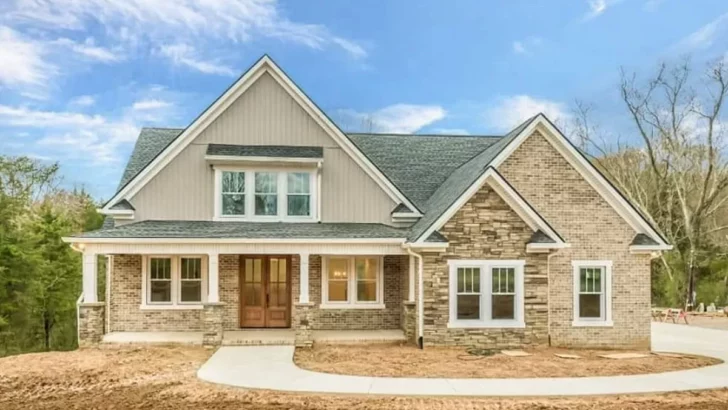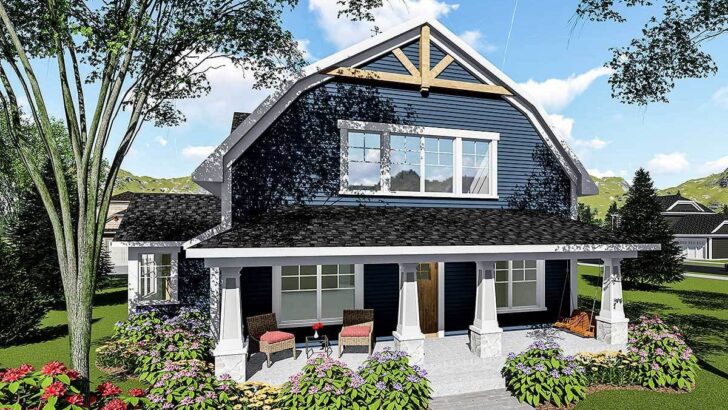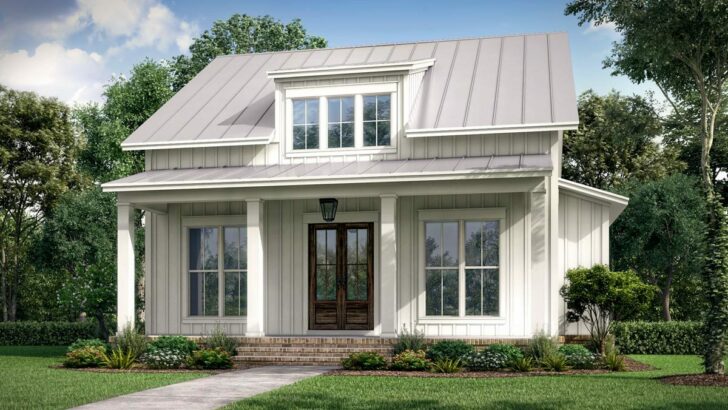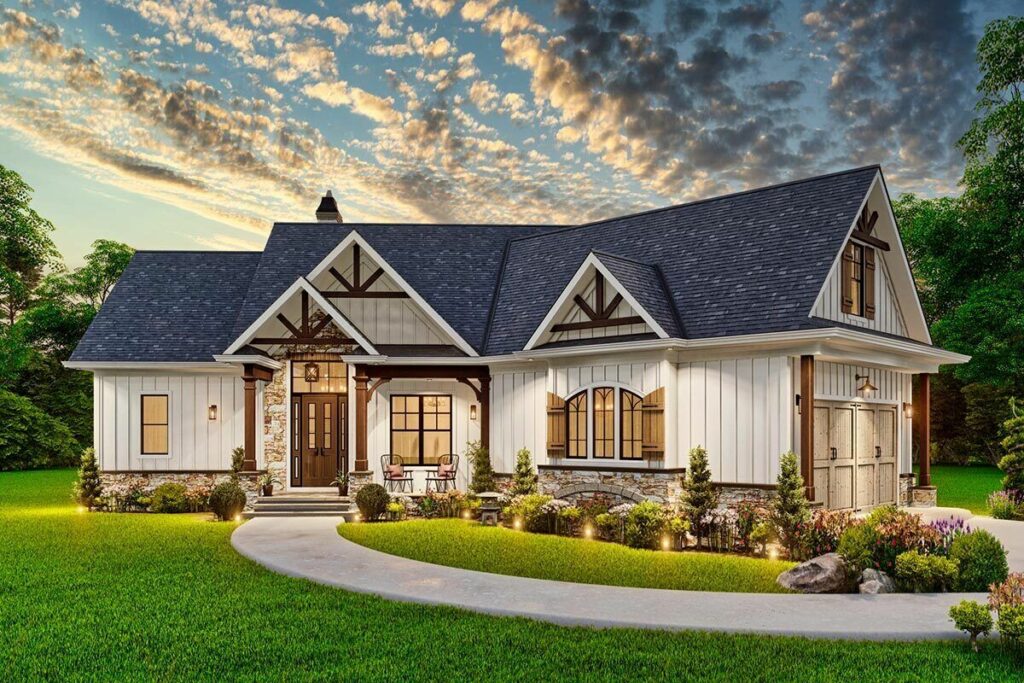
Specifications:
- 1,759 Sq Ft
- 3 Beds
- 2 Baths
- 1 Stories
- 2 Cars
Ah, the cozy charm of a rustic Craftsman house, all snugly fitted into under 1800 square feet!
Imagine it: you, a picturesque abode, and maybe even a dog named Buddy. Let’s unwrap this architectural present, shall we?
First off, can we have a round of applause for single-story living? No more huffing up stairs, no more “I forgot it on the other floor” moments.
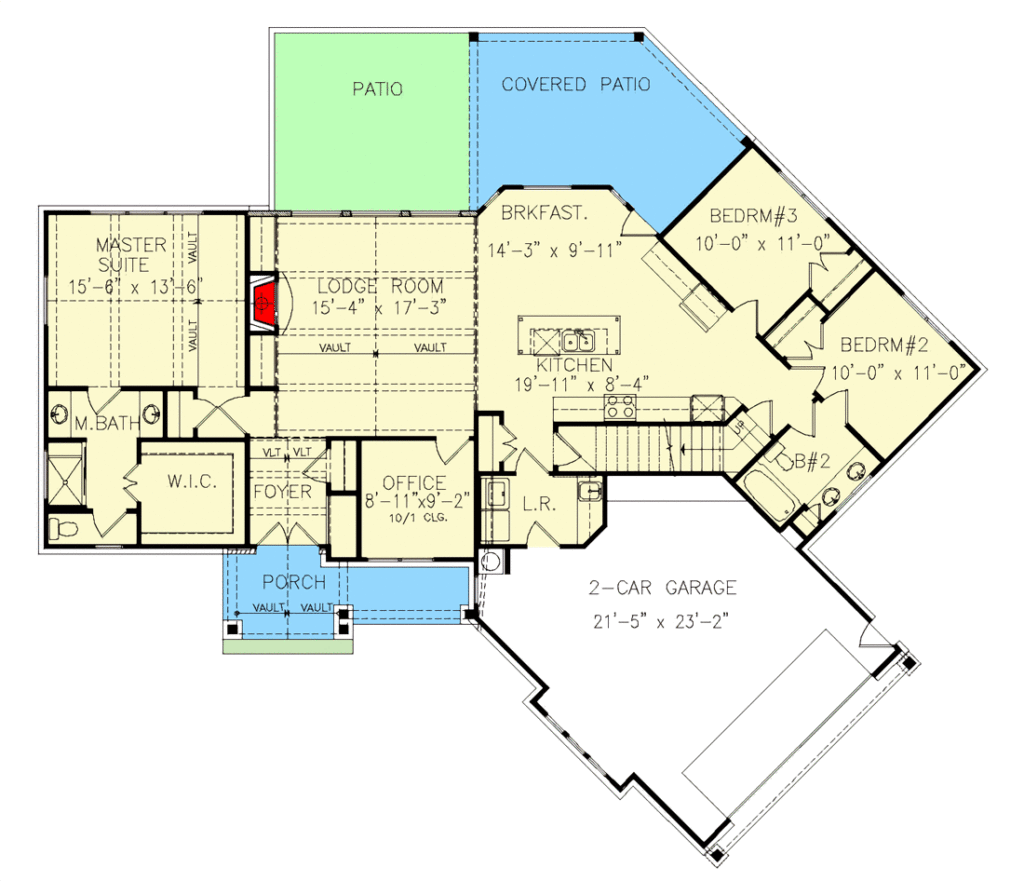
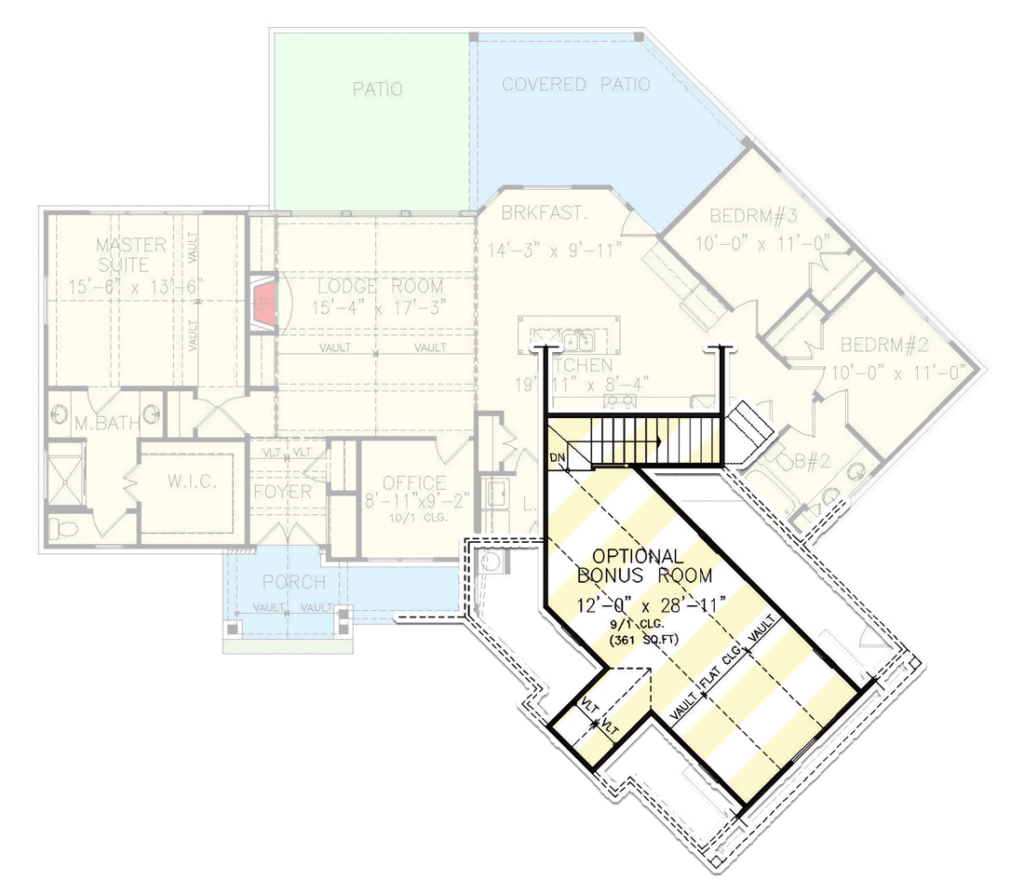
At a roomy 1,759 square feet, this house is like your favorite pair of jeans: fits all the necessities, but with room to breathe. And the Craftsman style? Think of it as the culinary herb in the home design world – a timeless flavor that just makes everything better.
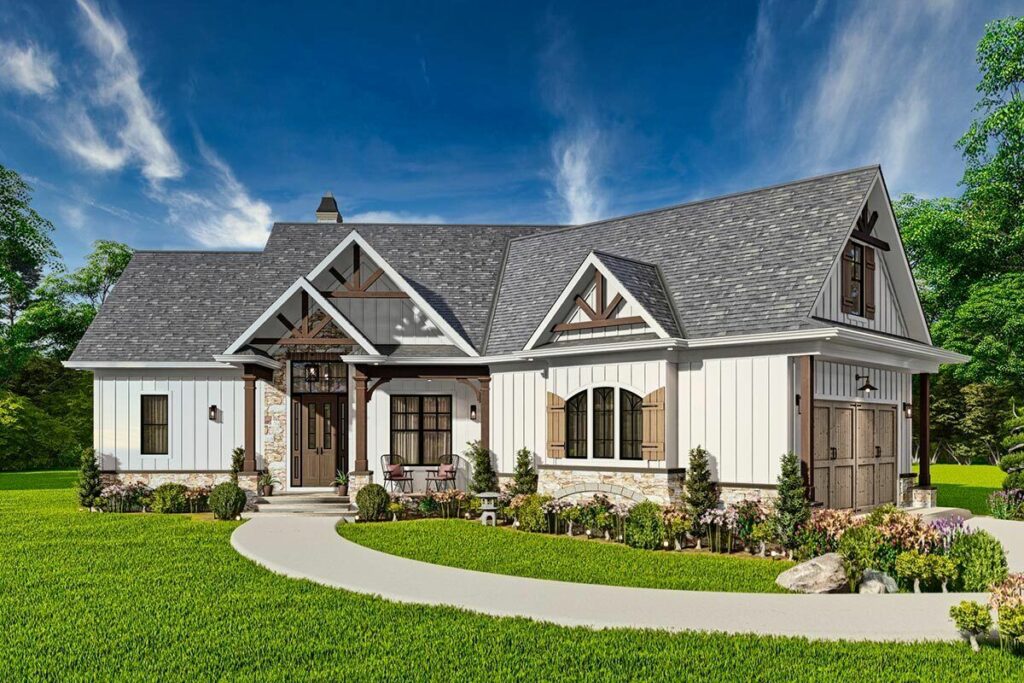
Now, about that angled 2-car garage. It’s not just throwing geometric sass; it’s practical, people! That 559 square feet of space is perfect for your cars, a mini-gym, or an impromptu stage for your one-person show. Plus, there’s a bonus room above! Hello, home office, art studio, or secret superhero lair!
Related House Plans
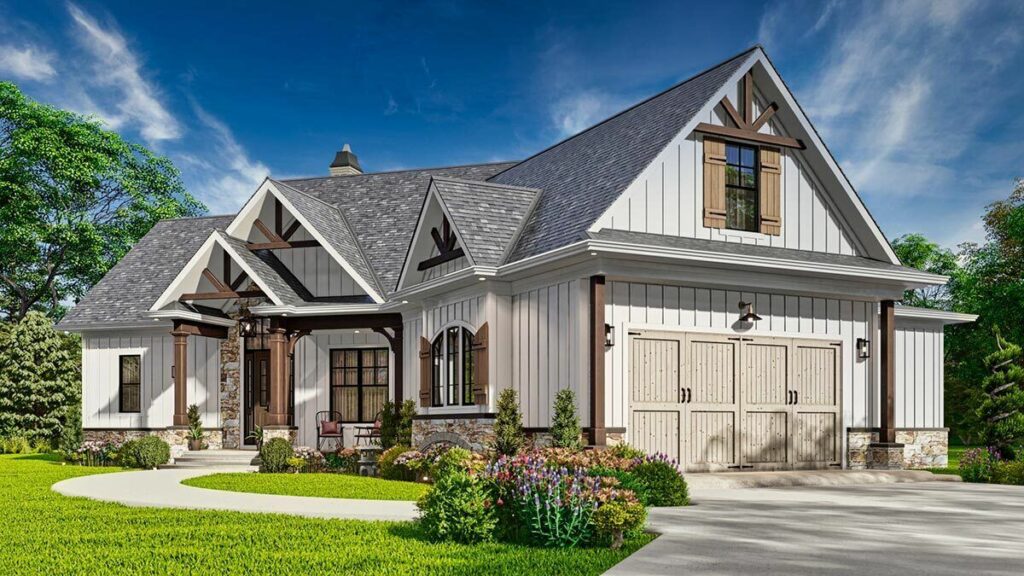
But wait, there’s more: the decorative wood trim on the outside isn’t just for show. It whispers, “Hey, I’ve got style and sophistication, but I’m also cozy and inviting.
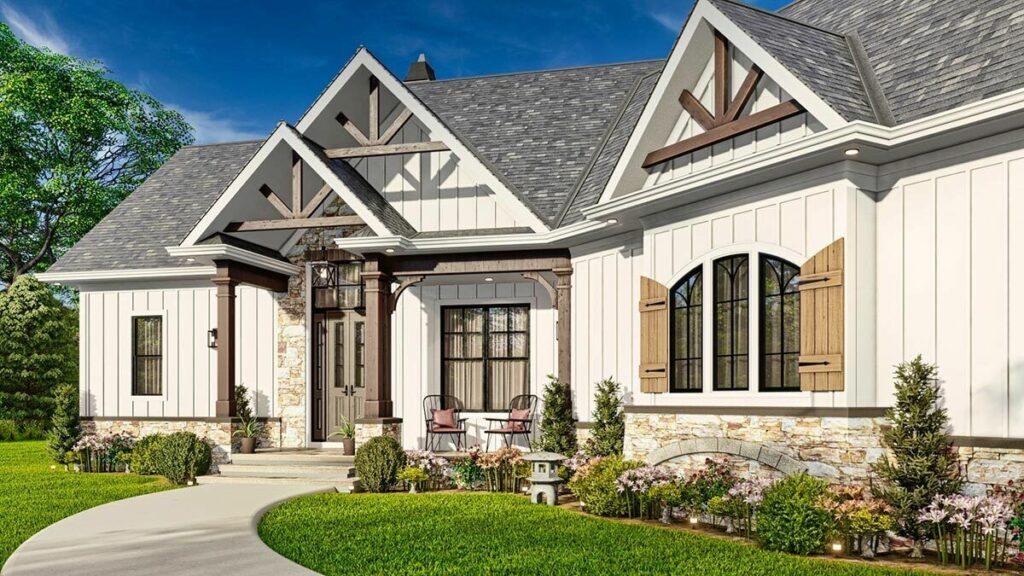
Come on in.” The angled garage is like the house giving a playful wink, adding visual interest without being all, “Look at me!” Plus, it saves you from the headache of a complex roofline and a foundation shape that looks like it was drawn by a toddler with a crayon.
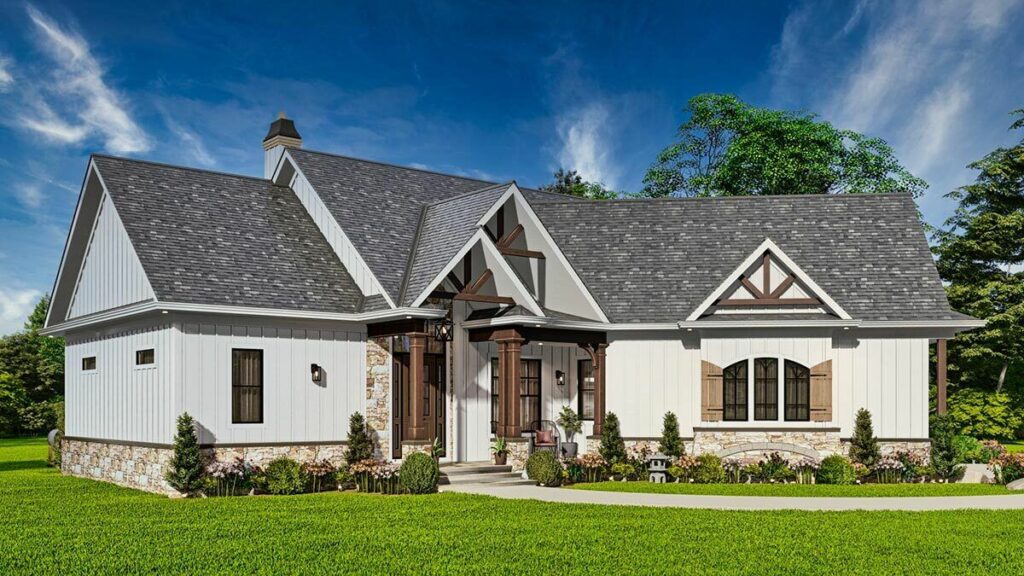
Size matters, they say. Well, this house is like a magic trick. It’s modest in size (hello, lower heating bills!), but the open floor plan is the architectural equivalent of a rabbit pulled out of a hat. It feels larger, airier, like you can breathe and stretch out. You won’t find yourself playing human pinball between walls here.
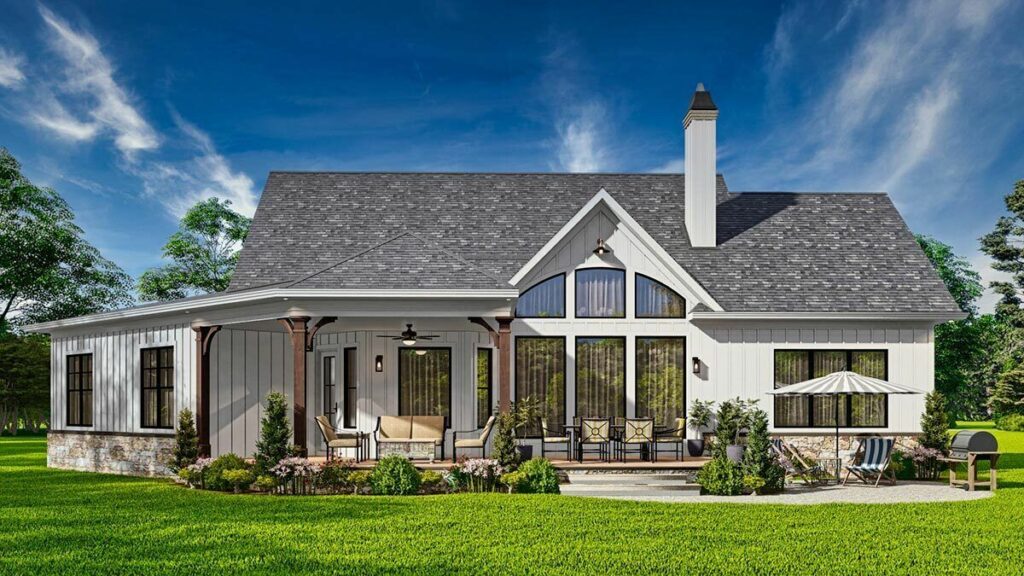
Outdoorsy much? Whether you’re a patio person or porch enthusiast, we’ve got you covered – literally. The big patio out back is screaming for a summer BBQ, some cool beverages, and badminton misadventures. Or maybe you’re into a chill evening?
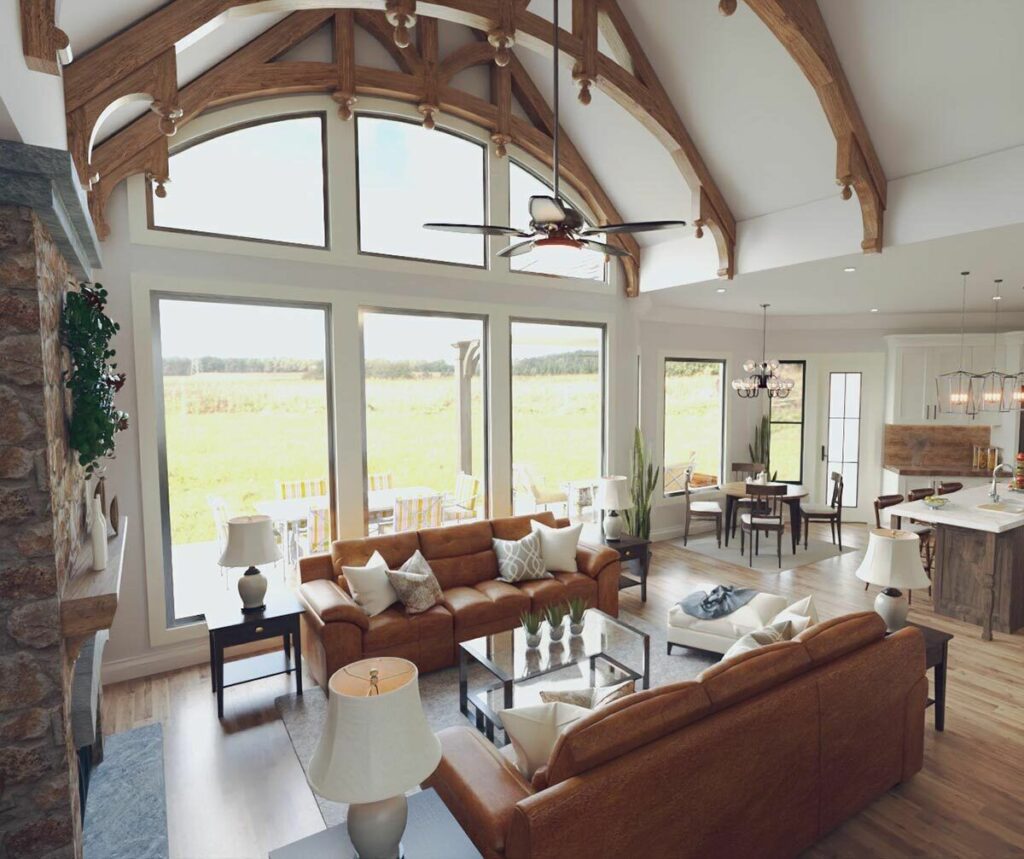
Picture this: you, your covered porch, an outdoor fireplace, and the soothing sounds of nature (or your neighbor’s kid practicing the tuba, we don’t judge). Ah, the master suite, your personal kingdom! Vaulted ceilings? Check. Beamed lodge room vibes? Double-check.
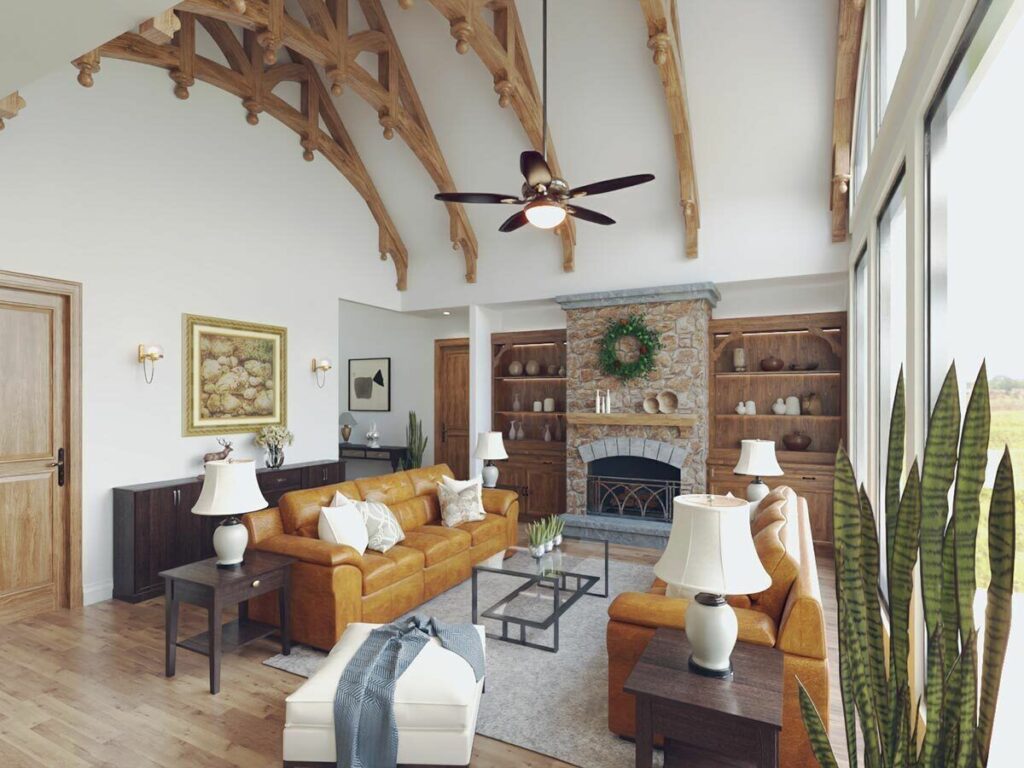
Set off by itself, it’s like your own little sanctuary from the world, or from your kids’ attempt at learning the recorder. It’s the architectural equivalent of a gentle pat on the shoulder saying, “You’ve worked hard today; now relax.”
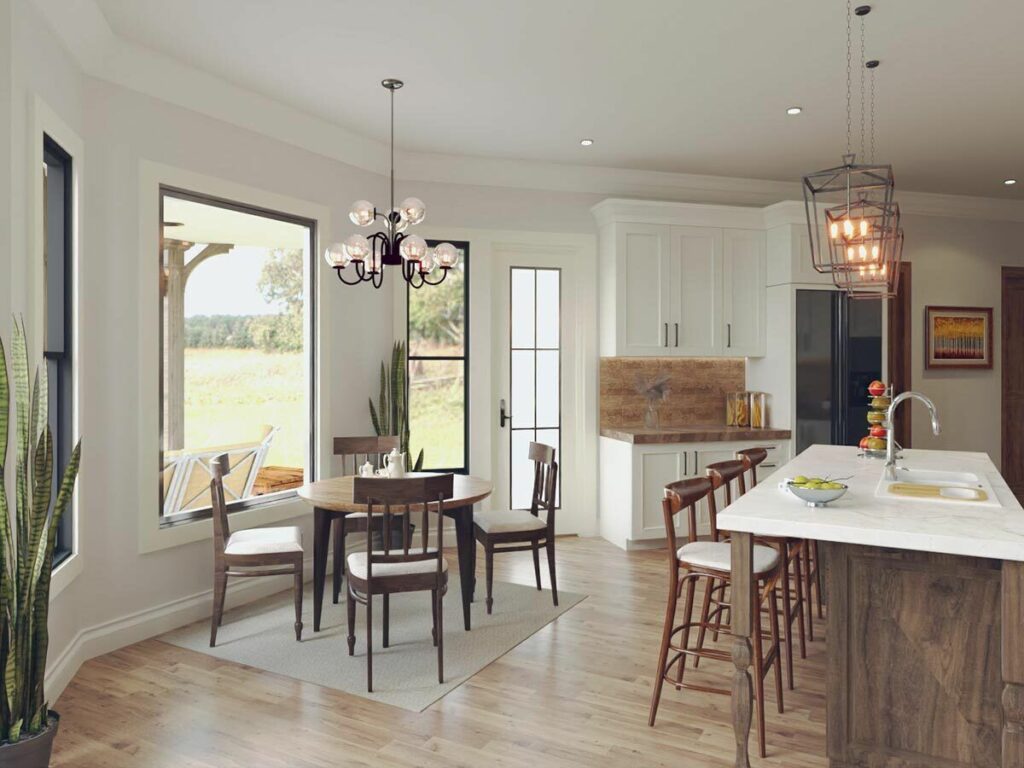
On the flip side, literally, the two family bedrooms lie. Perfect for kids, guests, or that one friend who swore they’d only crash for a weekend (two years ago). These rooms offer privacy, comfort, and maybe a buffer zone for when the aforementioned recorder practice gets too real.
Related House Plans
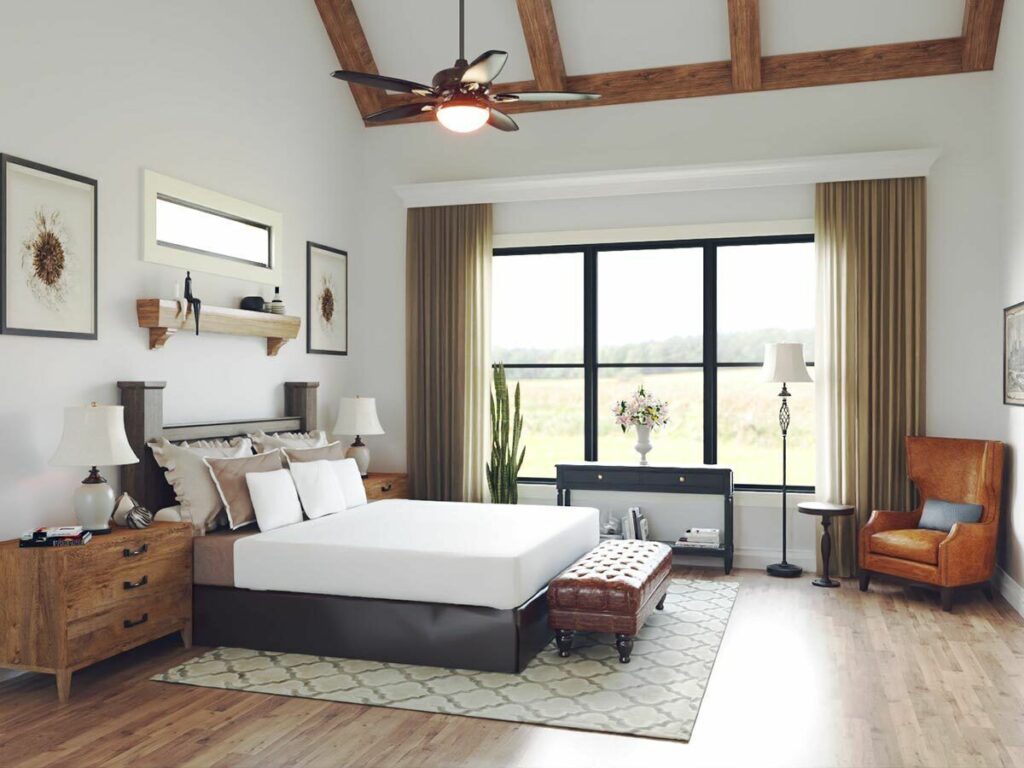
This one-story wonder is more than a house; it’s a lifestyle. It’s for those who love style but live for comfort. It’s for the “I want it all, but I also want to find my bed in the dark without navigating stairs” folks.
So, here’s to fewer stairs, cozy fireside chats, and the undeniable charm of a rustic Craftsman that feels like home.
Whether you’re starting a family, downsizing, or just really into homes that serve looks and comfort, this under-1800-square-foot beauty checks all the boxes. And Buddy, your future dog, will love it too.
Plan 25786GE
You May Also Like These House Plans:
Find More House Plans
By Bedrooms:
1 Bedroom • 2 Bedrooms • 3 Bedrooms • 4 Bedrooms • 5 Bedrooms • 6 Bedrooms • 7 Bedrooms • 8 Bedrooms • 9 Bedrooms • 10 Bedrooms
By Levels:
By Total Size:
Under 1,000 SF • 1,000 to 1,500 SF • 1,500 to 2,000 SF • 2,000 to 2,500 SF • 2,500 to 3,000 SF • 3,000 to 3,500 SF • 3,500 to 4,000 SF • 4,000 to 5,000 SF • 5,000 to 10,000 SF • 10,000 to 15,000 SF

