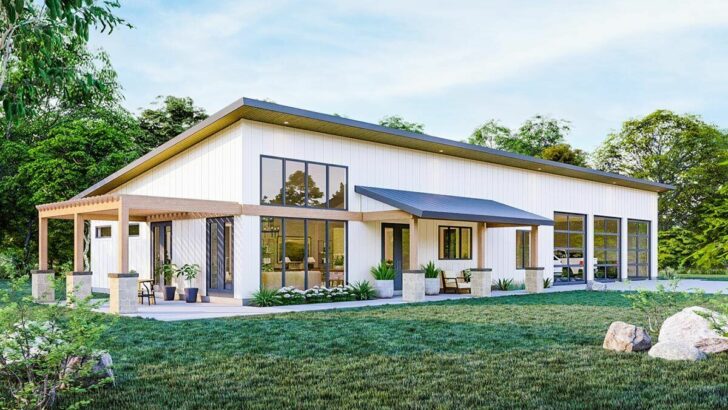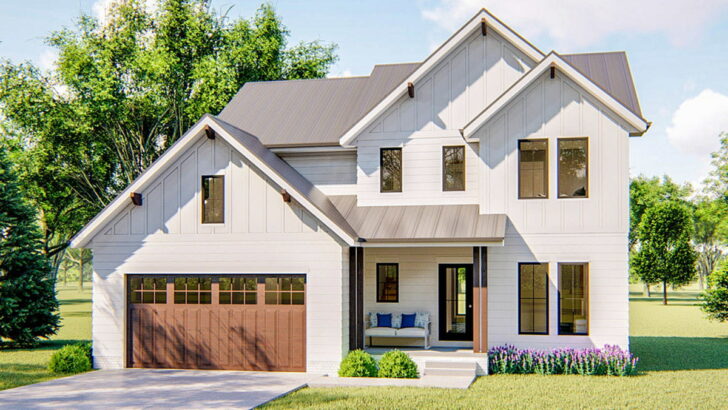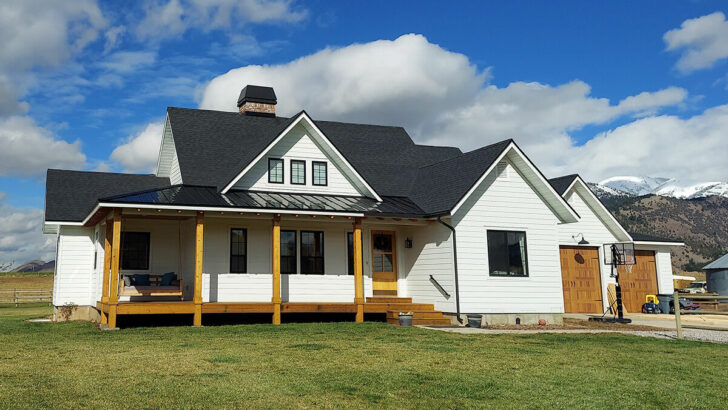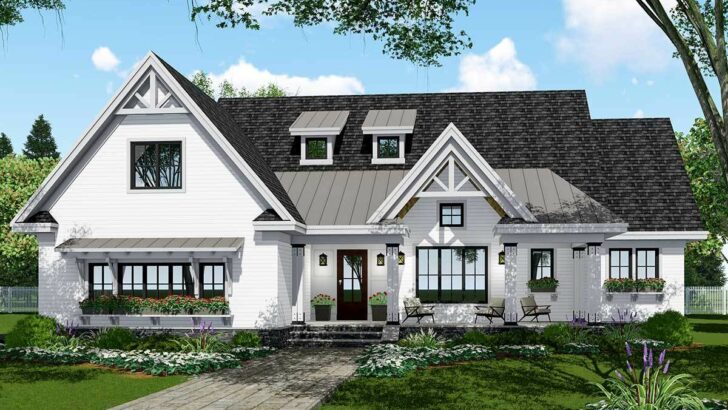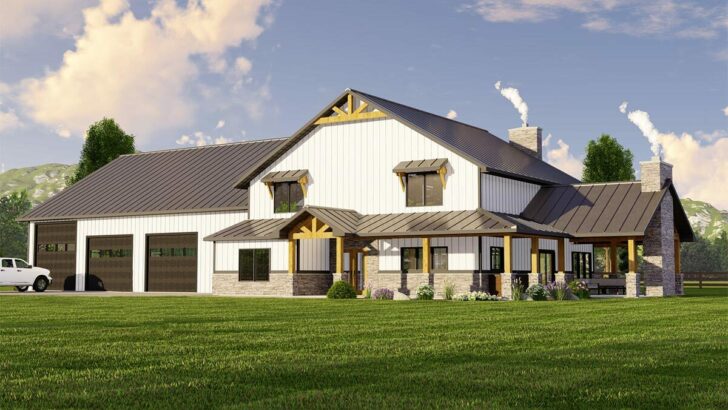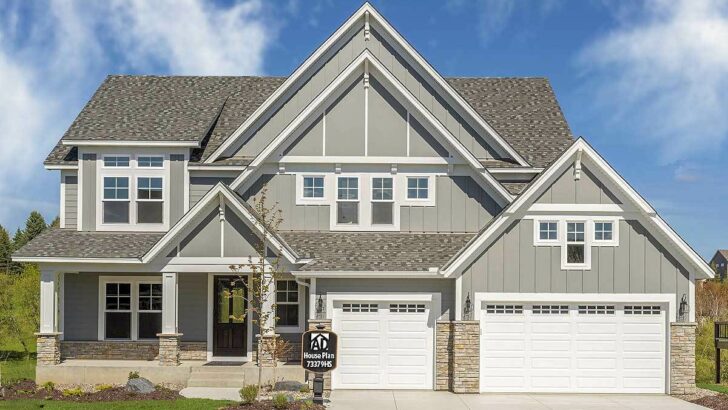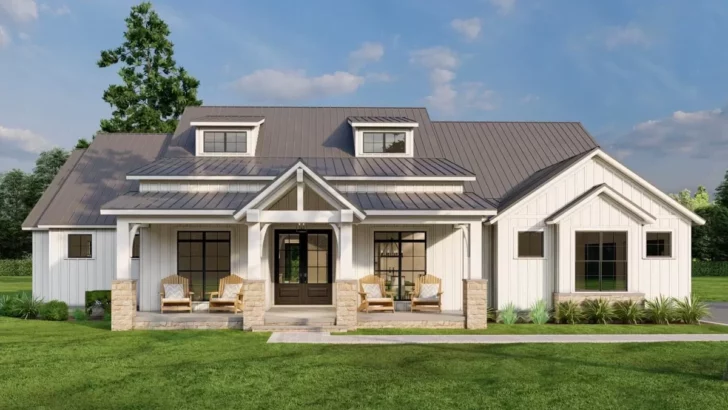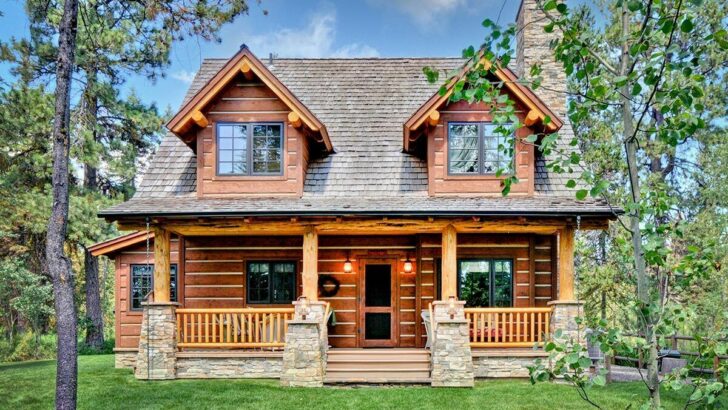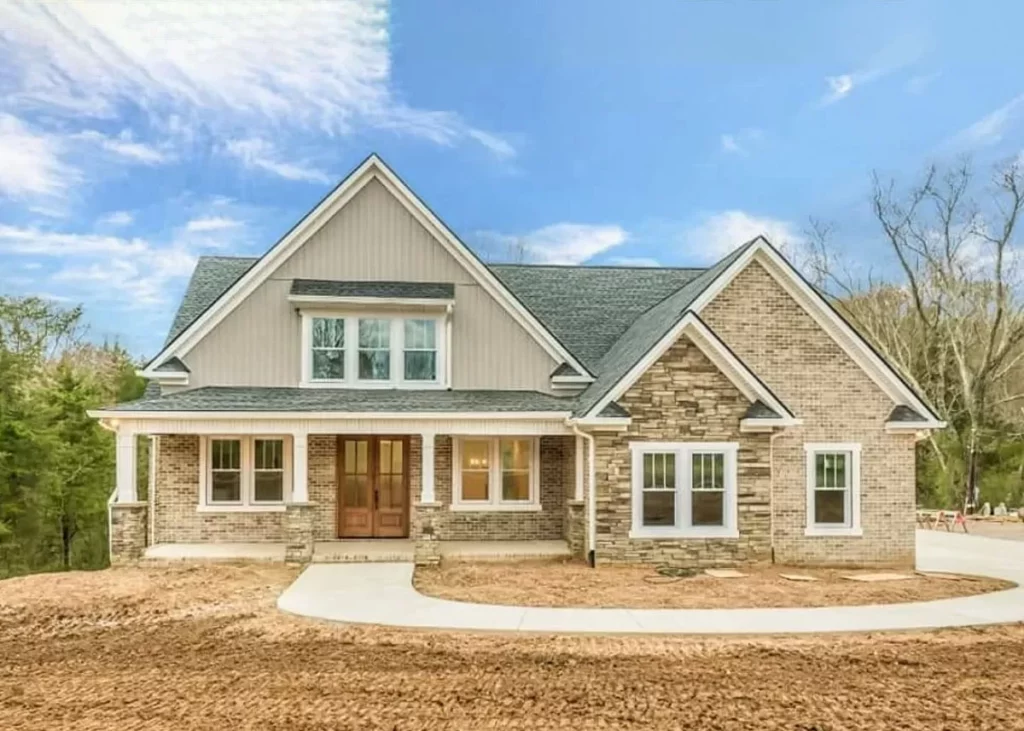
Specifications:
- 2,998 Sq Ft
- 4 Beds
- 3.5 Baths
- 2 Stories
- 2 Cars
Ah, the dream of giving the kids their own floor – sounds like a blend of parental genius and a hopeful recipe for household peace, doesn’t it?
Welcome back to our “Upstairs For The Kids” extravaganza!
Today, we’re diving into the second marvel in this series, a sprawling 2,998 square foot haven designed to give everyone in the family their slice of paradise.
So, grab your favorite beverage, and let’s embark on this tour together.
Remember, we’re in this journey through the world of imaginative home design together – laughs, gasps, and all!
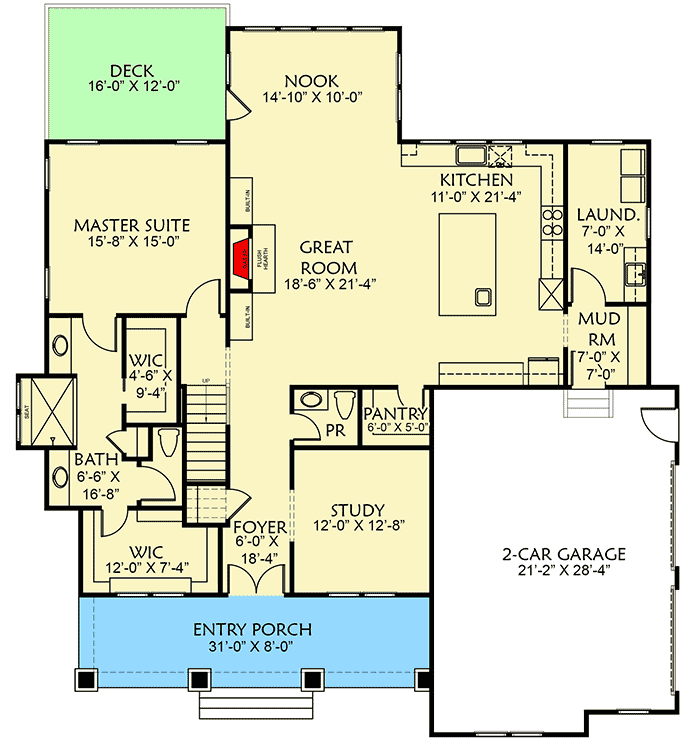
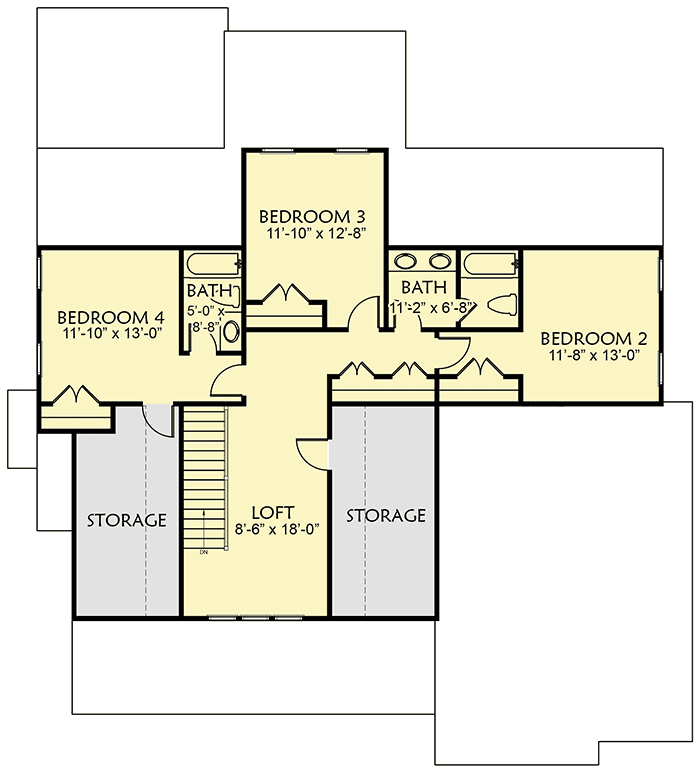
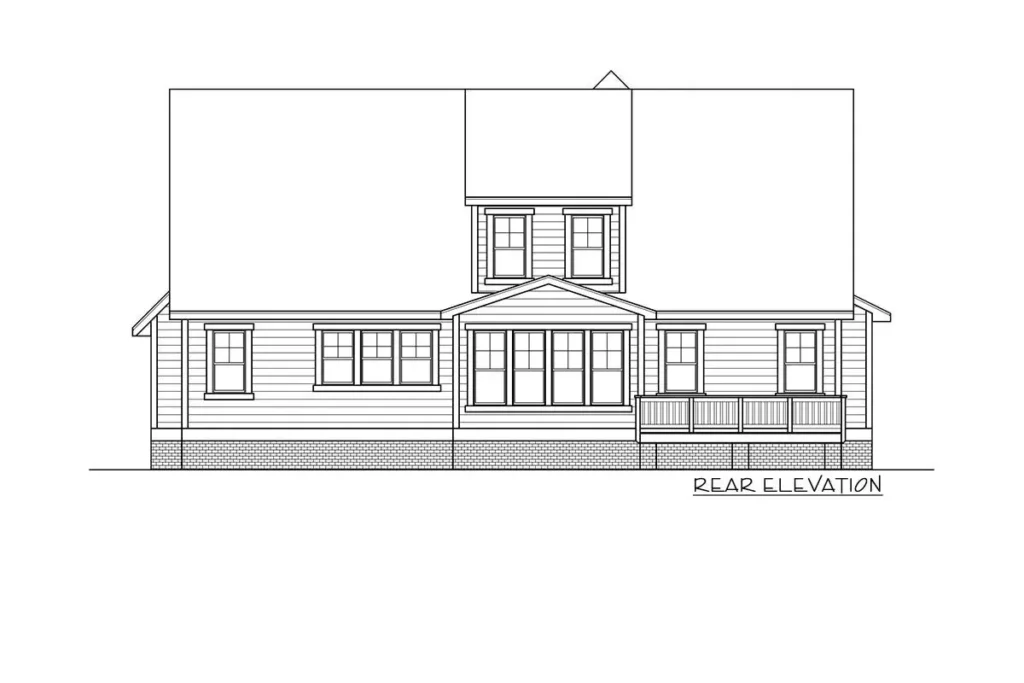
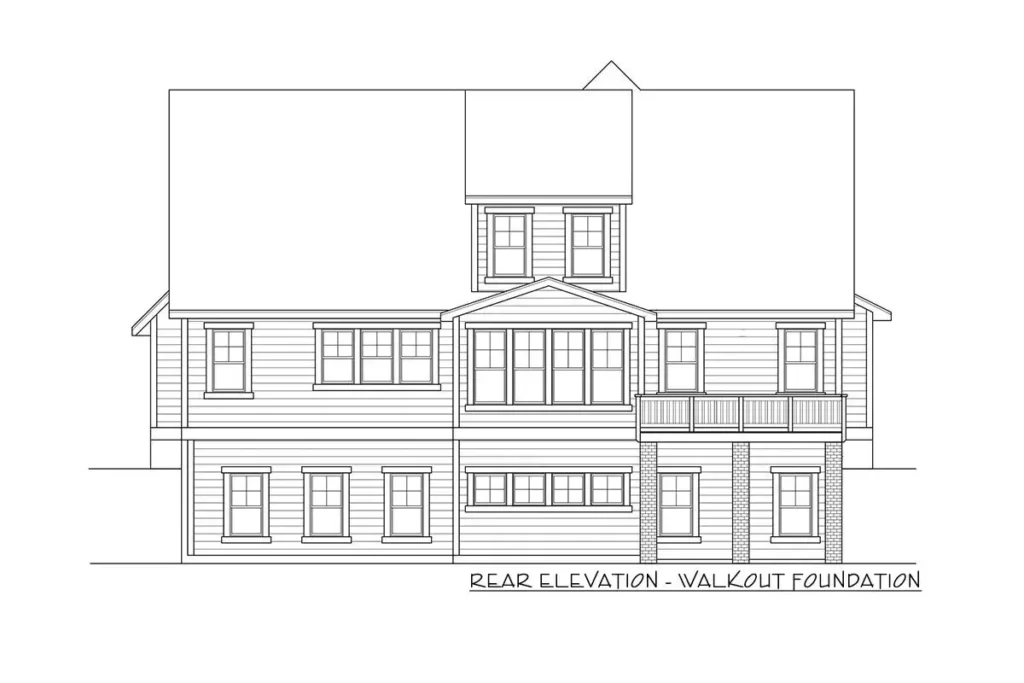
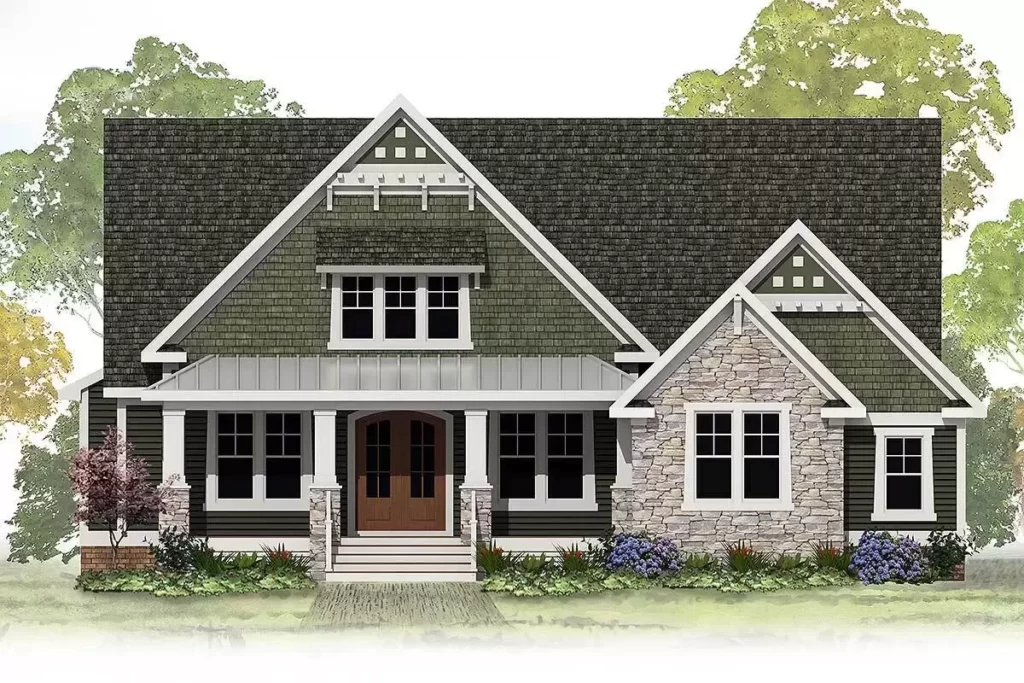
Imagine walking through French doors into a foyer that whispers, “I’m home.”
Related House Plans
That’s your first step into this architectural beauty.
As you meander past the staircase, which seems to beckon you to explore the wonders above (patience, dear friend, we’ll get upstairs in a jiffy), you find yourself in the heart of the home: the great room.
Ah, the great room!
With a fireplace that’s begging for stories to be told around it and built-ins that scream for books and trinkets, this space is the epitome of family living.
It’s open to the kitchen and the nook, ensuring that conversations flow as freely as the layout.
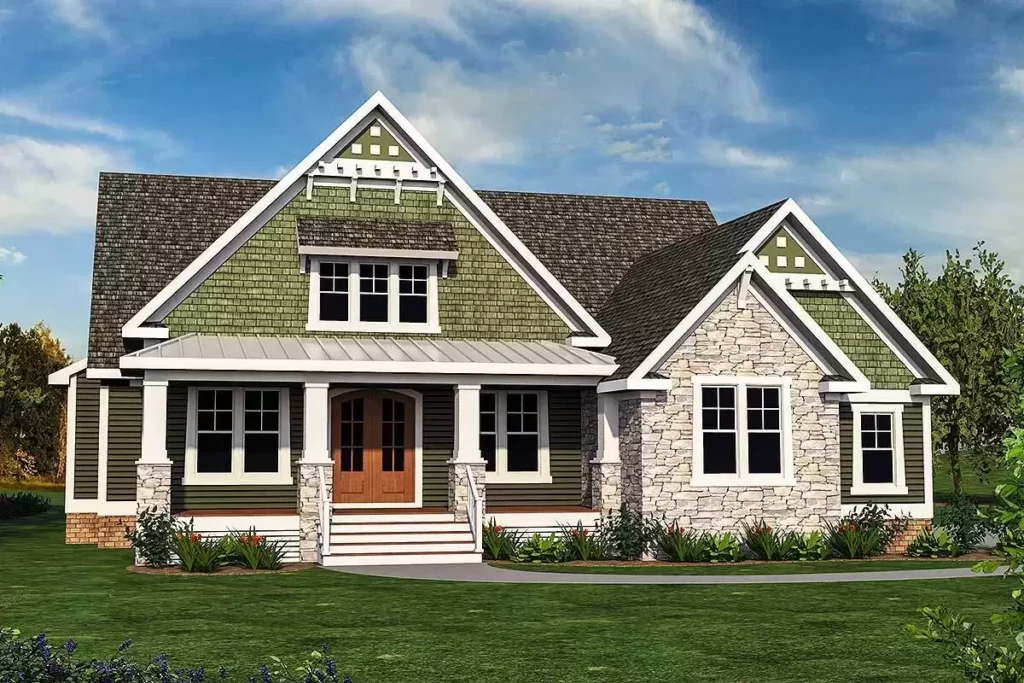
And those French doors off the nook?
They open to a screened porch with its own fireplace.
Related House Plans
Imagine the crisp autumn evenings spent here, hot cocoa in hand, laughter in the air.
Now, let’s talk about the master suite.
Tucked away for privacy, with access to that dreamy screened porch, it’s a retreat within a retreat.
Not one, but two walk-in closets offer a sanctuary for your wardrobe.
The only risk?
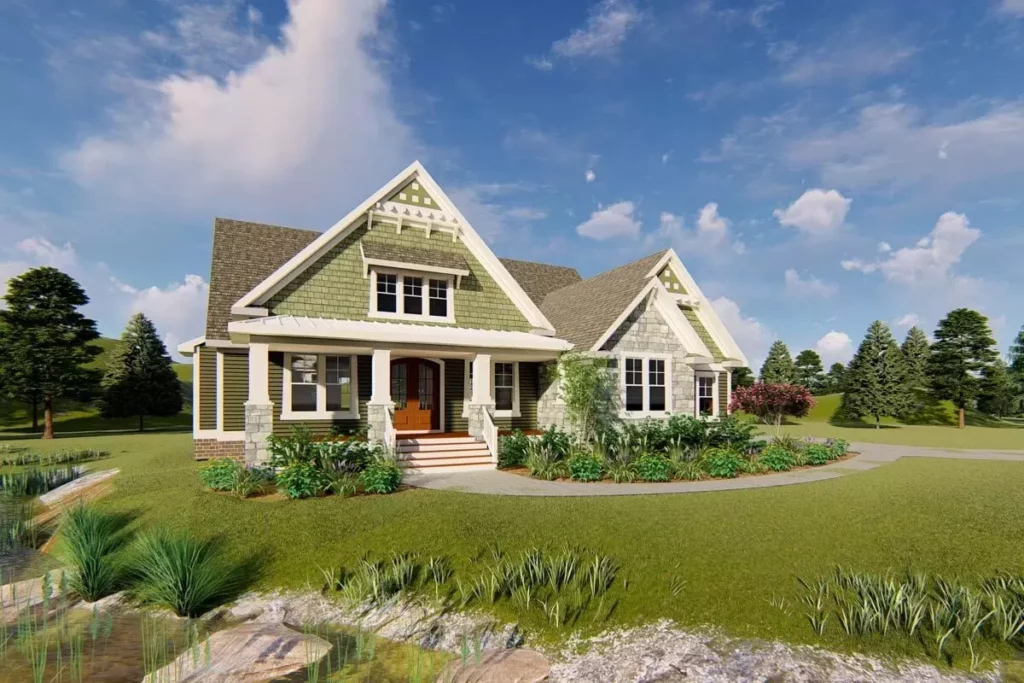
You might need a map to navigate them!
The kitchen, oh, the kitchen!
It boasts an oversized pantry that could probably house enough snacks to survive a zombie apocalypse.
And the mudroom access from the garage means you can whisk groceries to their home without dodging raindrops or snowflakes.
But wait, there’s more!
A grilling deck is hidden in the back-right corner, a perfect nook for the grill master in the family to whip up some magic.
Upstairs, the magic continues.
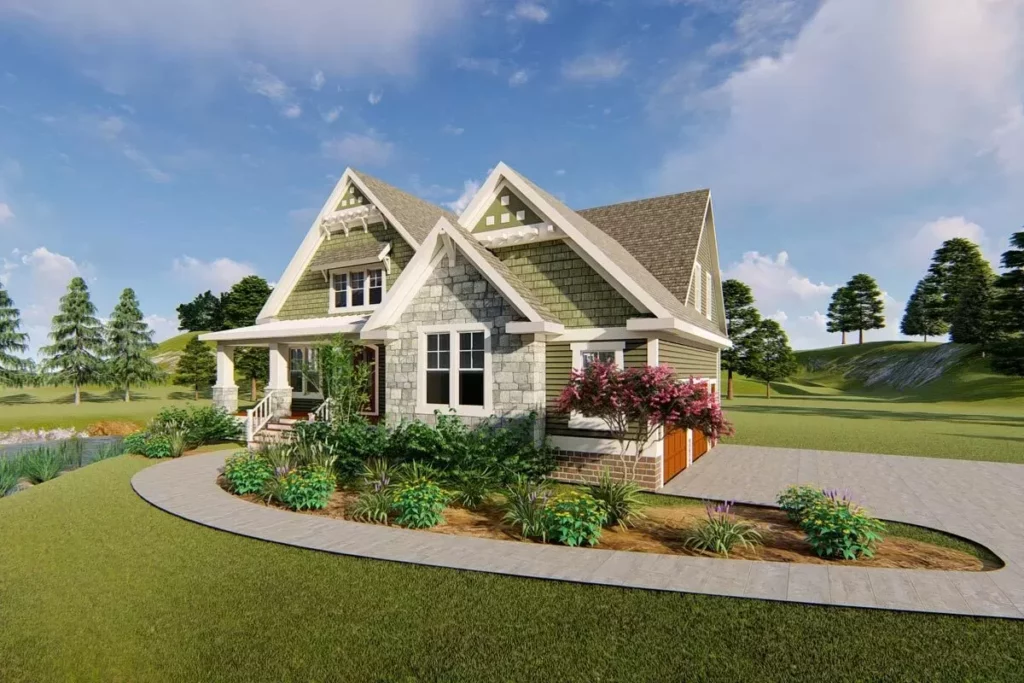
This is where the kids’ empire unfolds.
Three bedrooms, two baths, and ample storage mean there’s enough room for sleep, play, and the inevitable “I borrowed it and forgot to return it” scenarios.
Each room is a blank canvas for personalities to shine through, from posters of pop stars to shelves laden with trophies and trinkets.
This setup is not just about giving the kids their space; it’s about giving them a sense of independence and responsibility.
Plus, think of the noise buffer.
Those impromptu drum solos?
A faint backdrop to your downstairs tranquility.
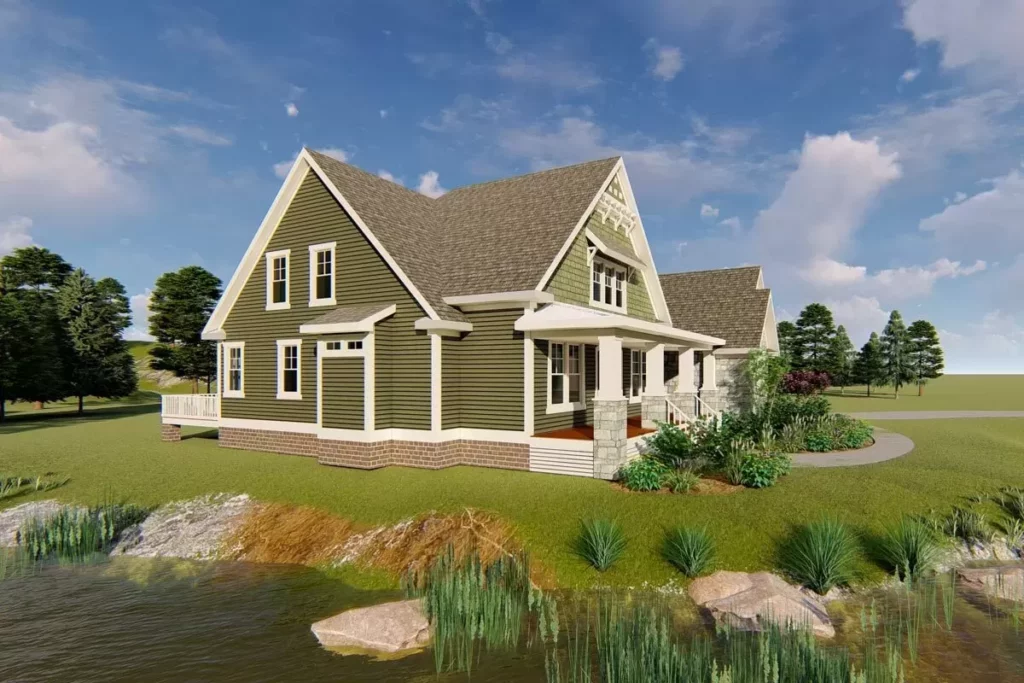
But let’s not forget the practicality woven through this whimsical upstairs arrangement.
Storage, glorious storage!
There’s enough room to stash away the clutter that usually migrates to every corner of the house.
It’s like the designers knew that with great space comes great amounts of stuff.
In wrapping up this tour, it’s clear that this house plan is more than just a structure; it’s a thoughtful blend of communal and private spaces, designed with the modern family in mind.
From the cozy nooks and communal areas to the personal retreats and practical touches, it’s a blueprint for a home that grows and adapts with your family.
So, whether you’re a fan of the architectural finesse, the pragmatic layout, or the simple joy of imagining life in such a space, there’s no denying the allure of this “Upstairs For The Kids” masterpiece.
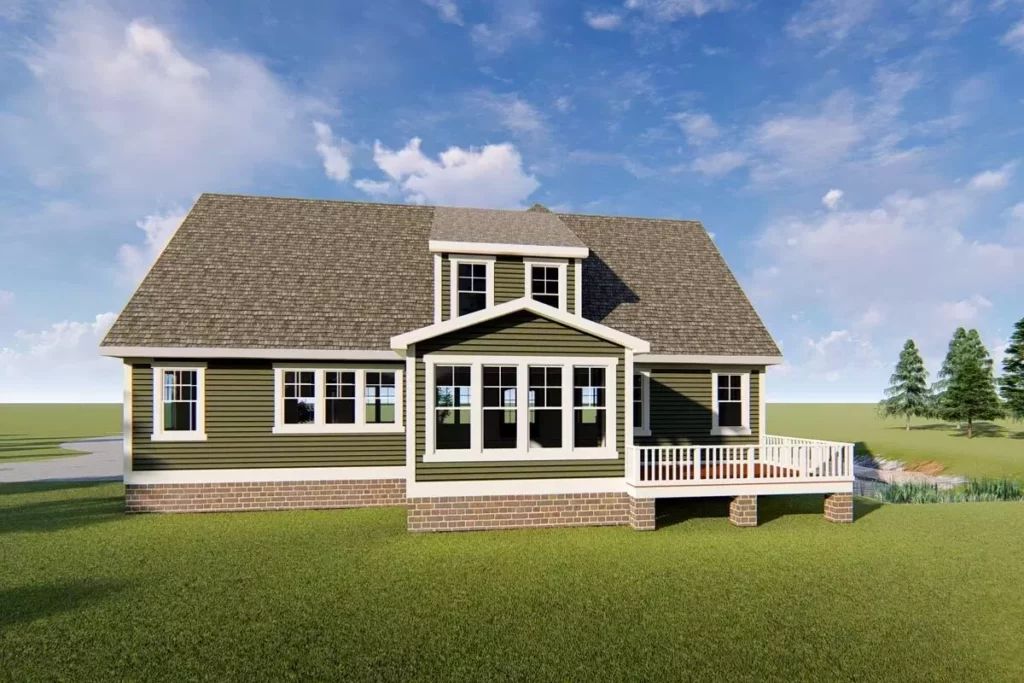
In conclusion, whether you’re in the market for a new home, a dreamer of future plans, or simply a lover of well-thought-out spaces, this house plan speaks volumes.
It tells a story of family, comfort, and the beauty of having a place for everyone and everything.
And who knows?
Maybe one day, the sound of your laughter will echo through its halls.
Until then, we can dream, plan, and laugh at the idea of sending the kids upstairs for a bit of peace and quiet.
You May Also Like These House Plans:
Find More House Plans
By Bedrooms:
1 Bedroom • 2 Bedrooms • 3 Bedrooms • 4 Bedrooms • 5 Bedrooms • 6 Bedrooms • 7 Bedrooms • 8 Bedrooms • 9 Bedrooms • 10 Bedrooms
By Levels:
By Total Size:
Under 1,000 SF • 1,000 to 1,500 SF • 1,500 to 2,000 SF • 2,000 to 2,500 SF • 2,500 to 3,000 SF • 3,000 to 3,500 SF • 3,500 to 4,000 SF • 4,000 to 5,000 SF • 5,000 to 10,000 SF • 10,000 to 15,000 SF

