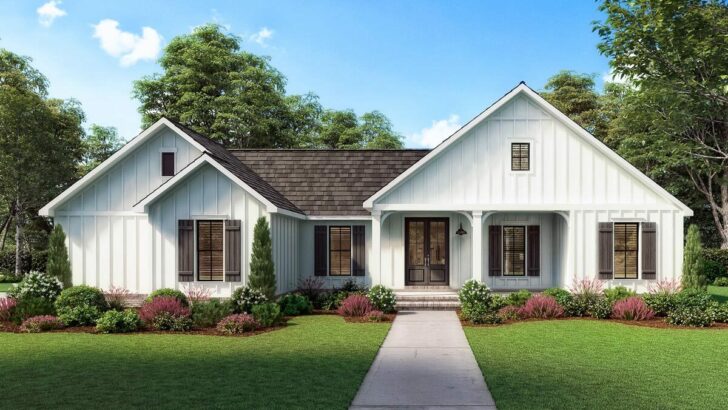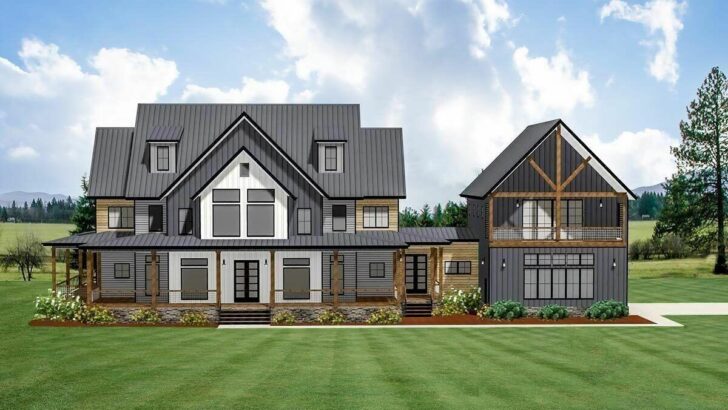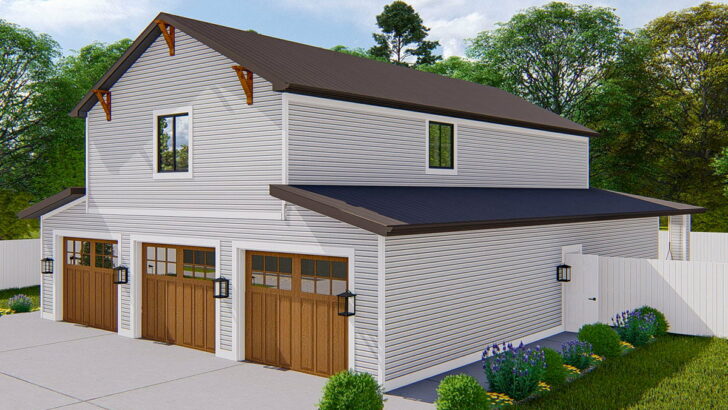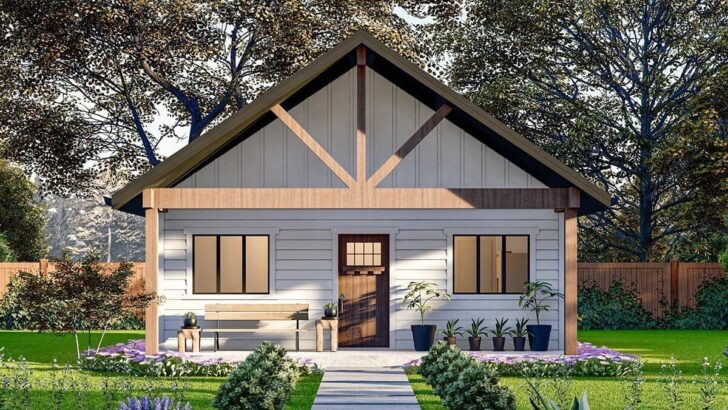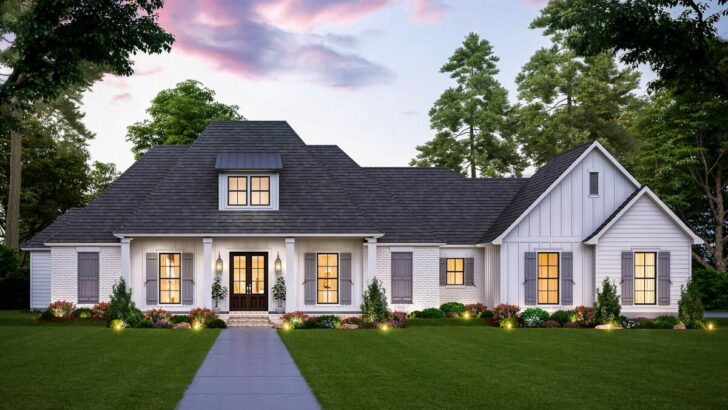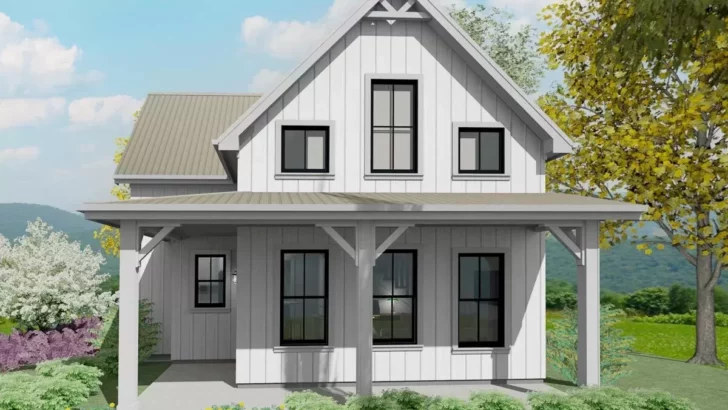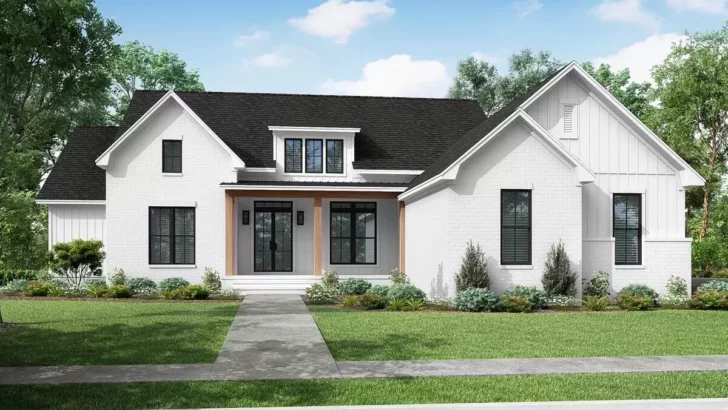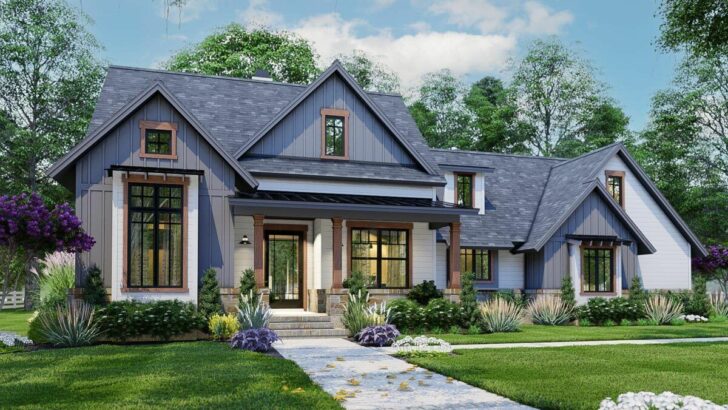
Specifications:
- 3,846 Sq Ft
- 4 – 5 Beds
- 3.5 – 4.5 Baths
- 2 Stories
- 3 Cars
Hey there, home enthusiasts!
Are you ready to dive into a home plan that sounds more like a fairy tale than a blueprint?
Hold onto your hard hats, because I’m about to walk you through the whimsical world of an exclusive Storybook House Plan, where every corner tells a tale of comfort and style.
This isn’t just any house; it’s a 3,846 square foot wonderland that knows how to make a grand entrance in the world of home designs.
First things first, let’s talk size.
With a sprawling 3,846 square feet, this house isn’t just big; it’s “invite the whole extended family for Thanksgiving and still have room for a dance floor” big.
Related House Plans
Designed for those who love space (and lots of it), this Craftsman beauty comfortably houses 4 to 5 bedrooms and 3.5 to 4.5 bathrooms.
That’s right, no more morning queues for the bathroom!



And let’s not forget the garage. If you’re like me and consider your car part of the family, you’ll be thrilled to know this plan includes a 3-car garage.
Finally, a space where your vehicles can live in the luxury they deserve.

Now, onto the style – and oh boy, does it have style!
Related House Plans
As you step into this Craftsman-inspired haven, you’re greeted by an interior that’s as charming as it is functional.

The designers have truly outdone themselves, blending modern needs with timeless elegance.
One of the standout features?

he built-ins.
They’re everywhere!

From benches that offer both seating and storage in the family bedrooms to custom shelving that’s just begging for your book collection, these built-ins aren’t just furniture; they’re a statement.
For those of you who love a good hobby room (and who doesn’t?), this plan includes a space just for you.

Whether you’re into scrapbooking, model-building, or need a quiet space to practice your yoga poses, this room is your canvas.
Let’s not overlook the master suite – a sanctuary within a sanctuary.

Imagine waking up each morning and walking into your private sitting room, complete with a cozy fireplace.
It’s like having a retreat within your retreat!

If you’re a fan of natural light (and really, who isn’t?), prepare to be dazzled by the sunroom.
Surrounded by six windows, this space is a sunbather’s dream come true – without the sunburn.

It’s the perfect spot for your morning coffee or an evening read.
The open floor plan is another gem.

With seamless sight lines from the dining room to the great room and beyond, it’s designed for both grand entertaining and intimate family moments.
You can keep an eye on the kids, the TV, and the oven, all at the same time.

Talk about multitasking!
Just when you thought it couldn’t get any better, let me tell you about the optional finished lower level.

Yes, you heard that right – optional.
This means you can tailor this space to your heart’s desire.

Want to add an extra bedroom for guests or a growing family?
You got it.

Dreaming of a playroom where the kids can unleash their creativity?
Consider it done.

How about a recreational room for movie nights, games, and more?
It’s all possible.

And for those who love a good family gathering, imagine hosting parties in a huge family room complete with a wet bar.
That’s right, your home could be the next hot spot for game nights and cocktail parties.

The lower level truly is a canvas for your lifestyle, ready to be painted with your family’s unique colors.
Located on the second floor (because who wants to carry laundry up and down stairs?), the laundry/hobby room is a game-changer.

This space is thoughtfully designed to make one of life’s less glamorous tasks feel a bit more special.
Plus, its proximity to the bedrooms means you can say goodbye to hauling clothes across the house.

Efficiency and style – a match made in heaven.
Remember the sunroom I mentioned earlier?

It’s not just a room; it’s a year-round vacation spot.
Flooded with light, it’s the perfect place to grow your indoor plants, bask in the sunshine, or just enjoy a quiet moment.

It’s like having a piece of the great outdoors, minus the bugs.

One of the most magical aspects of this Storybook House Plan is its adaptability.

It’s not just a house; it’s a home that can evolve with your family’s changing needs.

Whether you’re welcoming a new family member, picking up a new hobby, or just looking for a change of scenery within your own walls, this house plan accommodates it all.

In wrapping up our tour of this enchanting house plan, it’s clear that this is more than just a structure; it’s a backdrop for your life’s stories.
With its thoughtful design, customizable spaces, and timeless charm, it’s a place where memories are waiting to be made.
Whether you’re a family looking for room to grow, a couple seeking a stylish sanctuary, or just a dreamer in search of inspiration, this Storybook House Plan is a canvas for your aspirations.
And there you have it, my fellow home adventurers.
A house that’s not just built with bricks and beams, but with dreams and memories.
Now, who’s ready to turn this fairy tale into their reality?
You May Also Like These House Plans:
Find More House Plans
By Bedrooms:
1 Bedroom • 2 Bedrooms • 3 Bedrooms • 4 Bedrooms • 5 Bedrooms • 6 Bedrooms • 7 Bedrooms • 8 Bedrooms • 9 Bedrooms • 10 Bedrooms
By Levels:
By Total Size:
Under 1,000 SF • 1,000 to 1,500 SF • 1,500 to 2,000 SF • 2,000 to 2,500 SF • 2,500 to 3,000 SF • 3,000 to 3,500 SF • 3,500 to 4,000 SF • 4,000 to 5,000 SF • 5,000 to 10,000 SF • 10,000 to 15,000 SF

