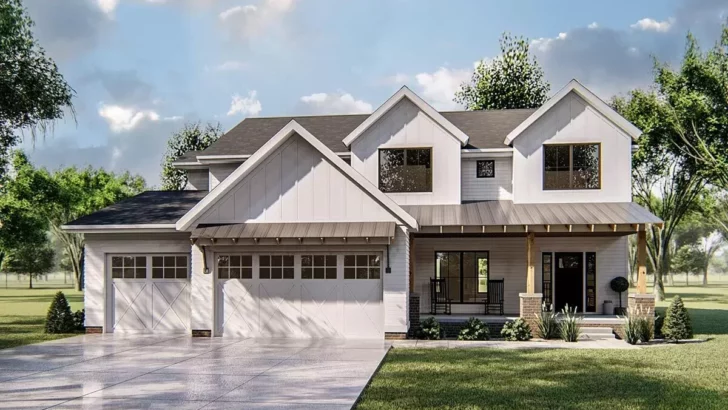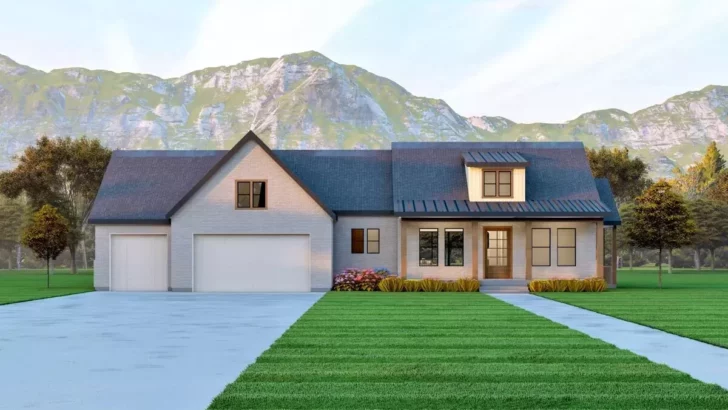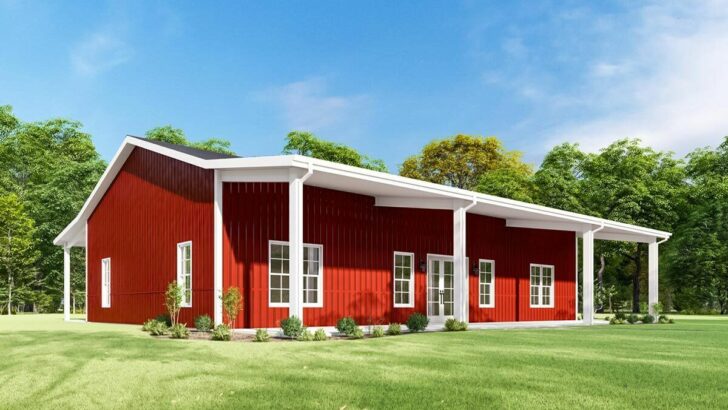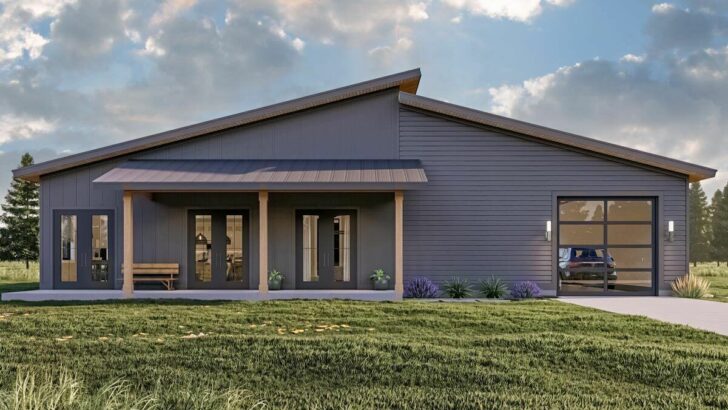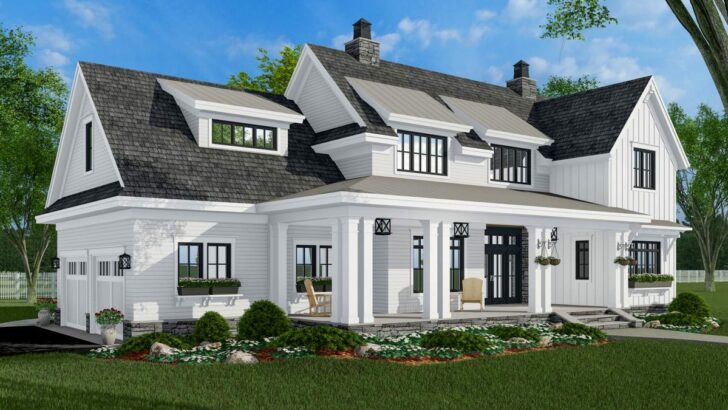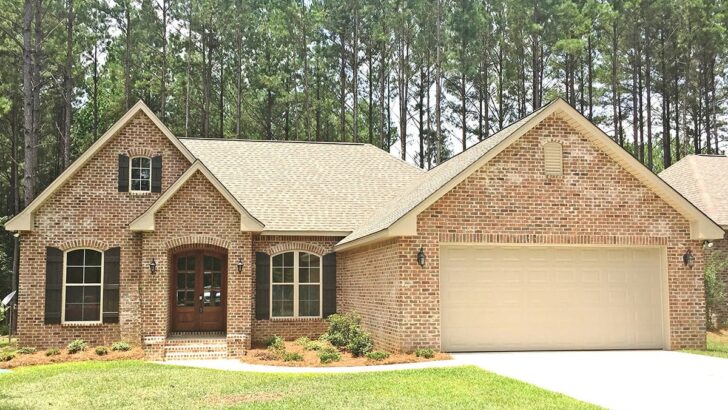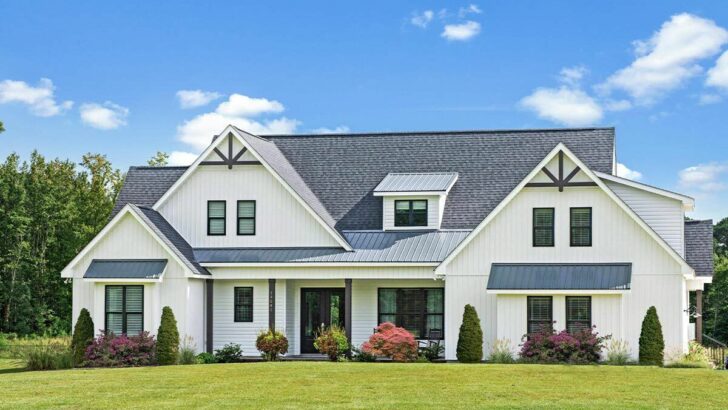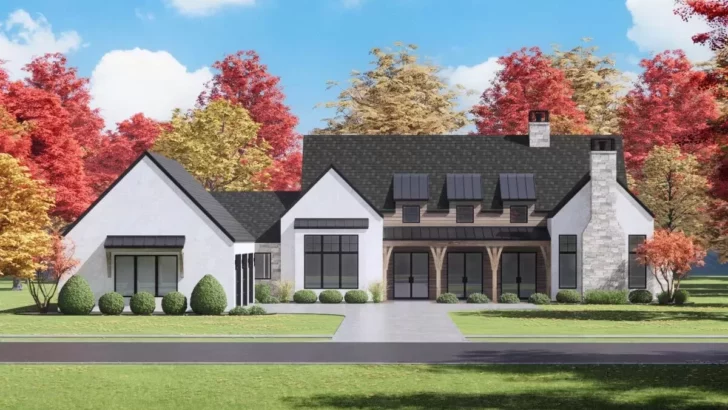
Specifications:
- 3,616 Sq Ft
- 4 – 5 Beds
- 3.5 – 4.5 Baths
- 2 Stories
- 4 Cars
As a lover of enchanting home designs and a self-proclaimed connoisseur of living spaces that whisper tales of comfort and style, let me take you on a delightful journey through a house plan that seems to have leaped right out of a storybook.
I’m talking about a Craftsman home plan that’s not just a dwelling, but a dream come true for anyone who’s ever fancied living in a fairy tale.
This beauty boasts a whopping 3,616 square feet, with options ranging from 4 to 5 bedrooms and 3.5 to 4.5 baths.







But wait, there’s more! It spans two stories and includes a 4-car garage.
Related House Plans

Yes, you heard it right, a garage that’s spacious enough to house your collection of chariots… or cars!

Let’s start with the grand entrance. Imagine stepping into a wide foyer crowned with a tray ceiling – it’s like being hugged by elegance the moment you walk in.

The foyer leads you into a world where every corner tells a story.

To your left, a formal dining room unfolds, spacious and inviting, perfect for those Thanksgiving dinners where Uncle Bob always ends up telling his ‘famous’ fishing stories.

The dining room seamlessly opens to the foyer, creating an illusion of even more space, because who doesn’t love a bit of magic in their home?

On the opposite side, through charming French doors, you’ll find a study.

It’s quiet, serene, and just the spot for your home office or perhaps a library where you can finally start writing that novel you’ve been talking about for years.
Related House Plans

But let’s talk about the heart of this home – the main living area.

It’s a marvel of design with sightlines stretching from the huge kitchen to the dinette and then to the great room, anchored by a cozy fireplace.

This is where life happens, from Sunday brunches to late-night heart-to-hearts.

The kitchen isn’t just large; it’s a culinary paradise with a giant island that seats four.

Imagine your kids doing their homework there or having a glass of wine with your partner while you cook – it’s the little things that make a house a home.

Oh, and did I mention the sunroom?

Bathed in light from six windows, it’s the perfect nook for your morning coffee or getting lost in a good book. It’s like having a slice of summer all year round.

Now, let’s ascend to the realm of dreams – the second floor.

Here lies the crown jewel of the house: the owner’s suite.

It’s not just a bedroom; it’s a sanctuary with its own sitting area and a two-way fireplace it shares with the bedroom.

Imagine unwinding here after a long day, the fire crackling softly, adding a touch of romance and warmth.

Each of the four bedrooms on this level is a retreat in itself, and they all enjoy easy access to the laundry room.

Because let’s face it, no one enjoys lugging laundry up and down the stairs.

And for the grand finale, there’s an optional finished lower level.

This versatile space can be anything you want it to be – a family entertainment area, a home gym, or even a deluxe in-law suite.

It’s like having a blank canvas to paint your dreams on.

In conclusion, this storybook Craftsman house plan is more than just a set of blueprints.
It’s a promise of laughter-filled dinners, cozy nights by the fire, sunny afternoons in the sunroom, and peaceful mornings in a luxurious owner’s suite.
It’s not just a house; it’s the setting for the story of your life.
And who wouldn’t want their story to have such a beautiful beginning?
You May Also Like These House Plans:
Find More House Plans
By Bedrooms:
1 Bedroom • 2 Bedrooms • 3 Bedrooms • 4 Bedrooms • 5 Bedrooms • 6 Bedrooms • 7 Bedrooms • 8 Bedrooms • 9 Bedrooms • 10 Bedrooms
By Levels:
By Total Size:
Under 1,000 SF • 1,000 to 1,500 SF • 1,500 to 2,000 SF • 2,000 to 2,500 SF • 2,500 to 3,000 SF • 3,000 to 3,500 SF • 3,500 to 4,000 SF • 4,000 to 5,000 SF • 5,000 to 10,000 SF • 10,000 to 15,000 SF

