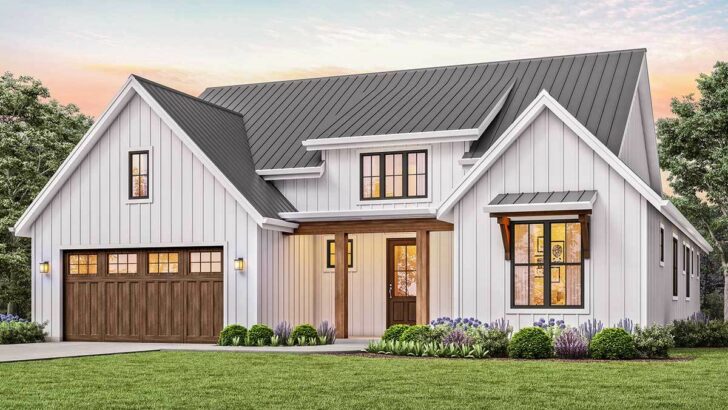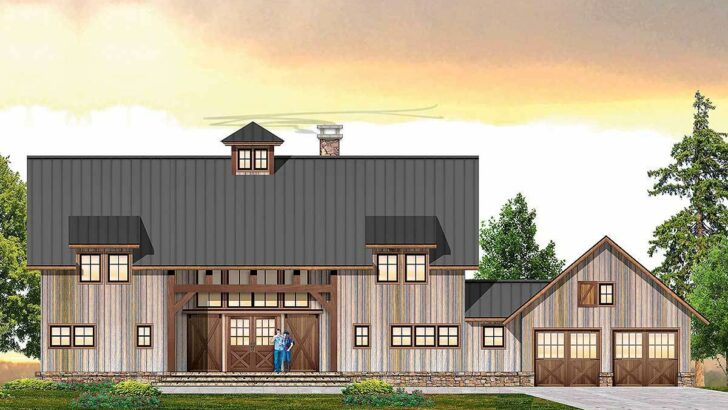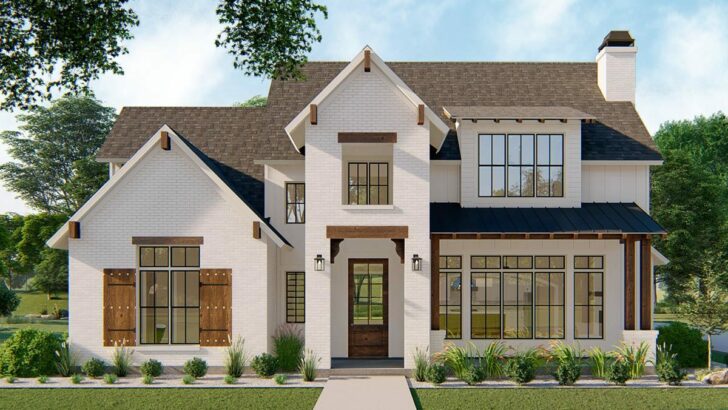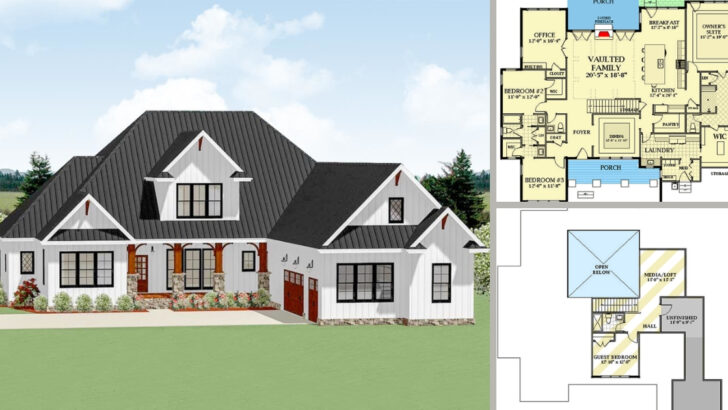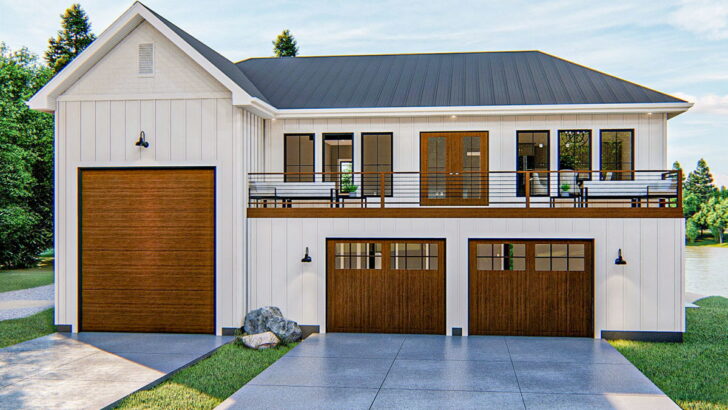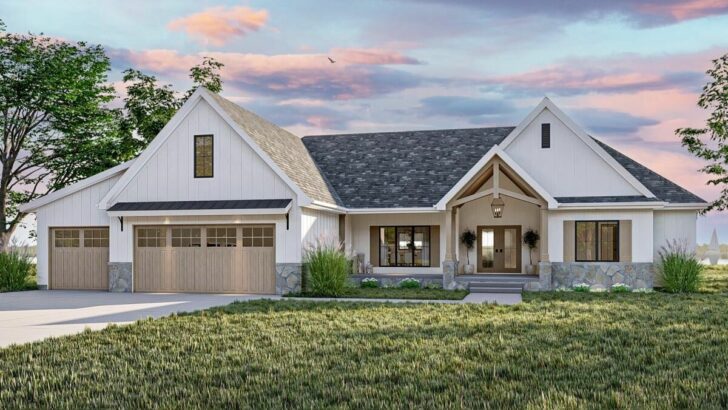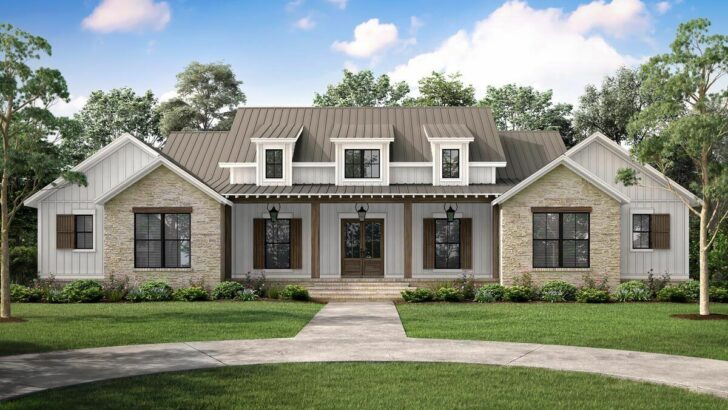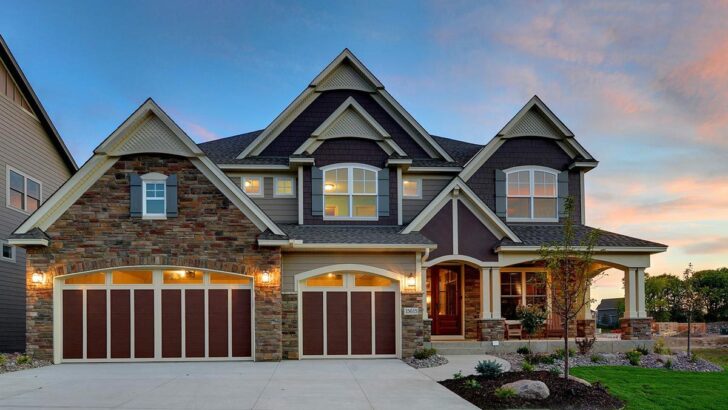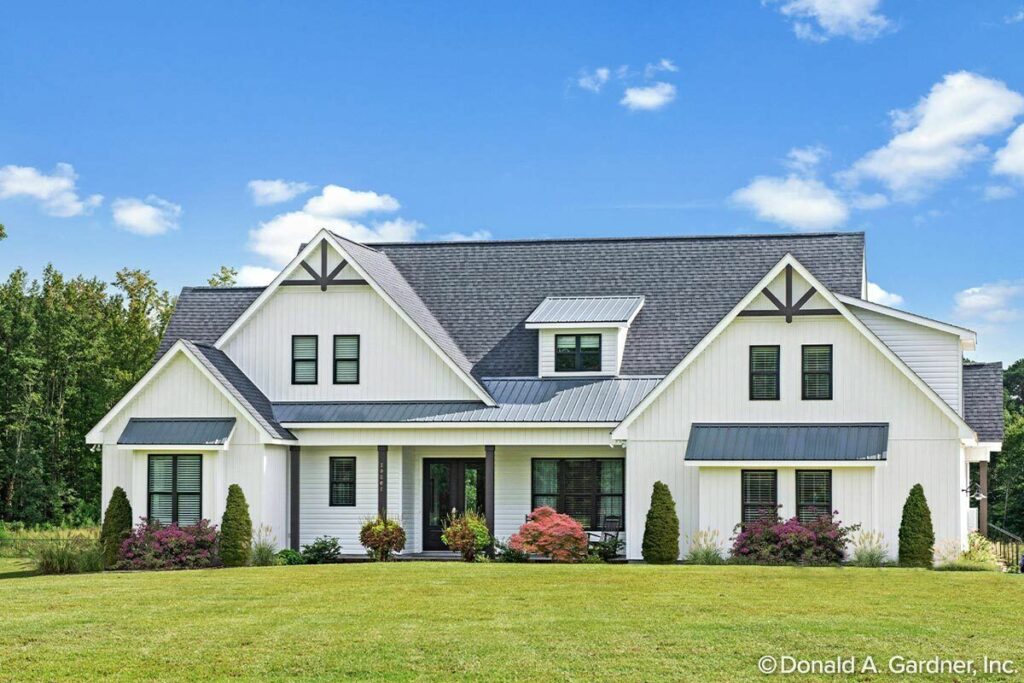
Specifications:
- 2,258 Sq Ft
- 3 Beds
- 2.5 Baths
- 1 Stories
- 2 Cars
When I stumbled upon this Modern Farmhouse Ranch Home Plan, I couldn’t help but imagine sipping sweet tea on that darling screened porch, watching fireflies perform their twilight ballet.
This isn’t just a house; it’s the embodiment of charm and practicality, shaking hands with a style that says, “I’m as cozy as I am chic.”
With 2,258 square feet of pure delight, this abode is the Joanna Gaines of floor plans – it’s like the ship lap goddess herself whispered secrets into the architect’s ear.
The three beds and 2.5 baths are just the beginning. And, oh honey, when I tell you about this single story’s two-car garage, know that it’s just the cherry on top of this architectural sundae.

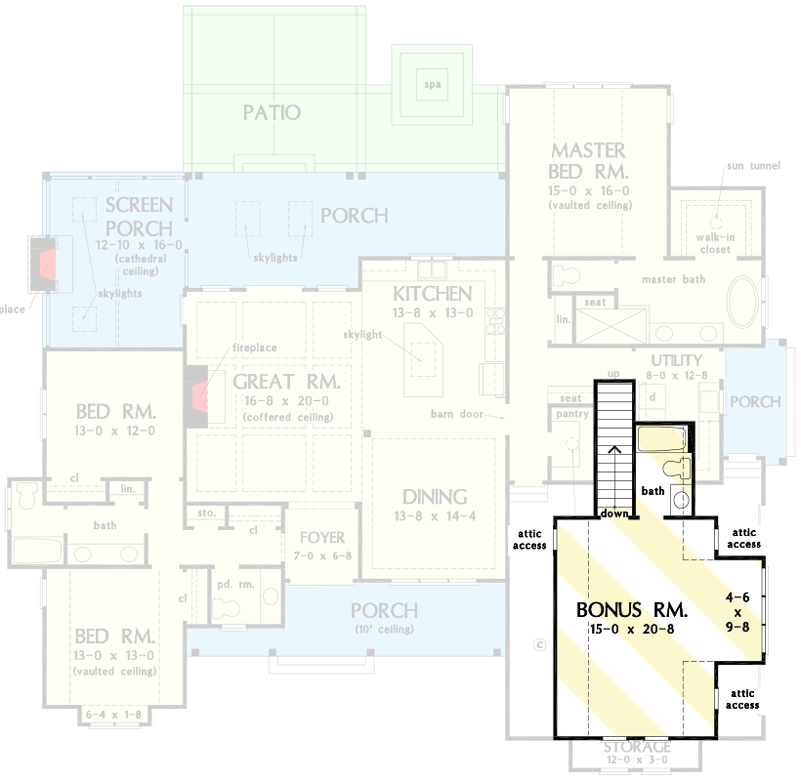

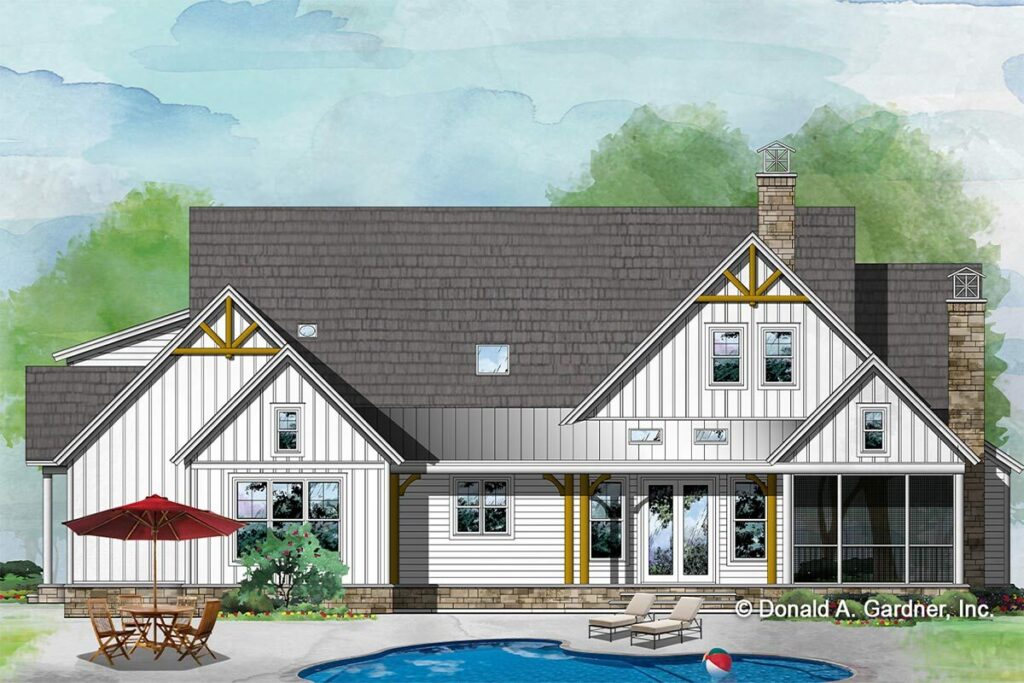
Related House Plans
The curb appeal is as sweet as a peach pie cooling on a windowsill, with farmhouse influences that’ll have you at ‘hello’. Those decorative wooden brackets aren’t just for show – they’re like the house’s eyebrows, giving it character and expression. And that metal accent roof? As striking as a steel magnolia.
Step inside and let the gourmet island kitchen sweep you off your feet. I can already hear the sizzle of Sunday bacon and the smell of pancakes wafting through the air.
The dining room is spacious enough to host Thanksgiving and still have room for Uncle Bob to break out his infamous turkey dance.
Now, let’s talk about the outdoor living, because this house doesn’t just hint at alfresco charm; it yells it from the gables.
The screened porch is the perfect spot for catching breezes, gossiping with friends, or diving into a good book as rain patters softly outside. It’s a slice of heaven with none of the mosquitoes – because who invited them anyway?
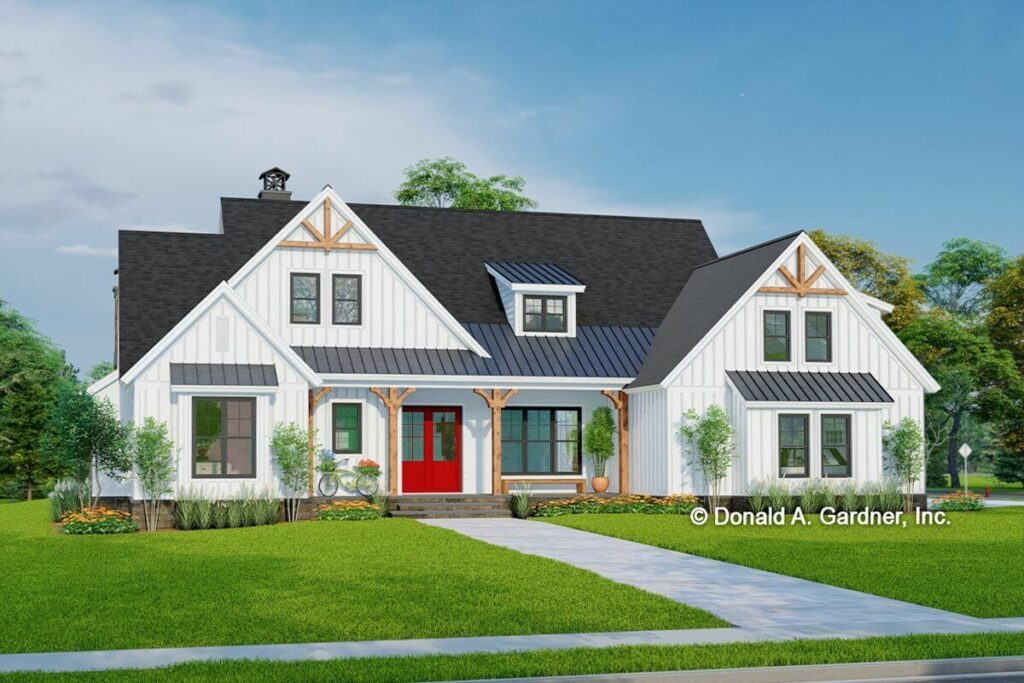
The house also gets that life can be messy. That’s why, just inside the garage, there’s a pantry for what I call the ‘grocery flop’ – that moment when you dump bags on the nearest surface.
And the utility room isn’t just a laundry nook; it’s a functional space with a sink and access to a side porch, perfect for de-mudding boots or giving the family pooch a bath.
Related House Plans
The master bedroom is more of a luxury retreat than a sleeping quarter. It’s where comfort meets chic, and where you’ll recharge, dream, and perhaps binge-watch your guilty pleasures in peace.
As for the two additional bedrooms, they’re not just rooms; they’re blank canvases for dreams and play.
But wait, there’s more – upstairs, a bonus room with a full bathroom awaits. Whether you need a guest suite, a media room, or a hideaway for when your in-laws are in town, this space is your answer. It’s the Swiss Army knife of rooms, ready to be whatever you need it to be.
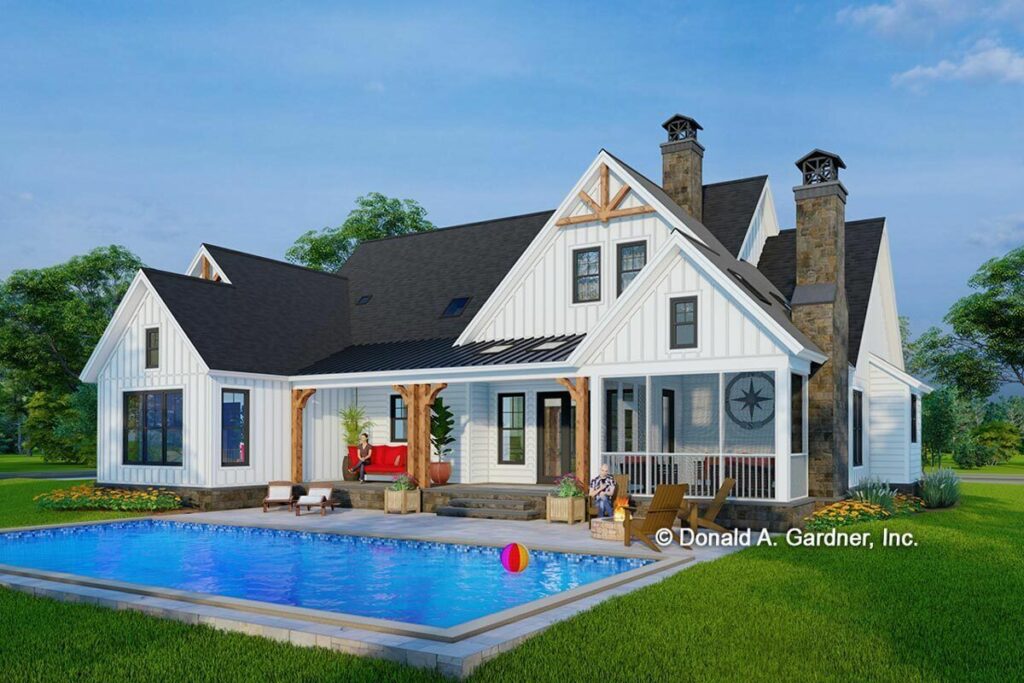
In this house, every inch is more than just square footage; it’s a little slice of the dream. From the modern farmhouse aesthetic that’ll have your heart at the get-go, to the nifty details that make life smoother, this plan isn’t just about walls and roofs.
It’s about creating a home that’s as functional as it is beautiful, as inviting as it is stylish.
Let’s not forget that with only one story to roam, you can forget about the stair-master – your knees will thank you. And with enough space to host a small army, you’re set for life’s celebrations, big or small.
The screened porch will beckon you to enjoy early morning coffees or evening glasses of wine, while the bonus room offers the flexibility for a game room or yoga studio – because who doesn’t want to do a downward dog with a view?
This home is not just a shelter; it’s the backdrop to your life. It’s where you’ll pull cookies out of the oven, blow out birthday candles, and slide across the hardwood floors in your socks singing into a spoon. It’s where life happens and memories are made.
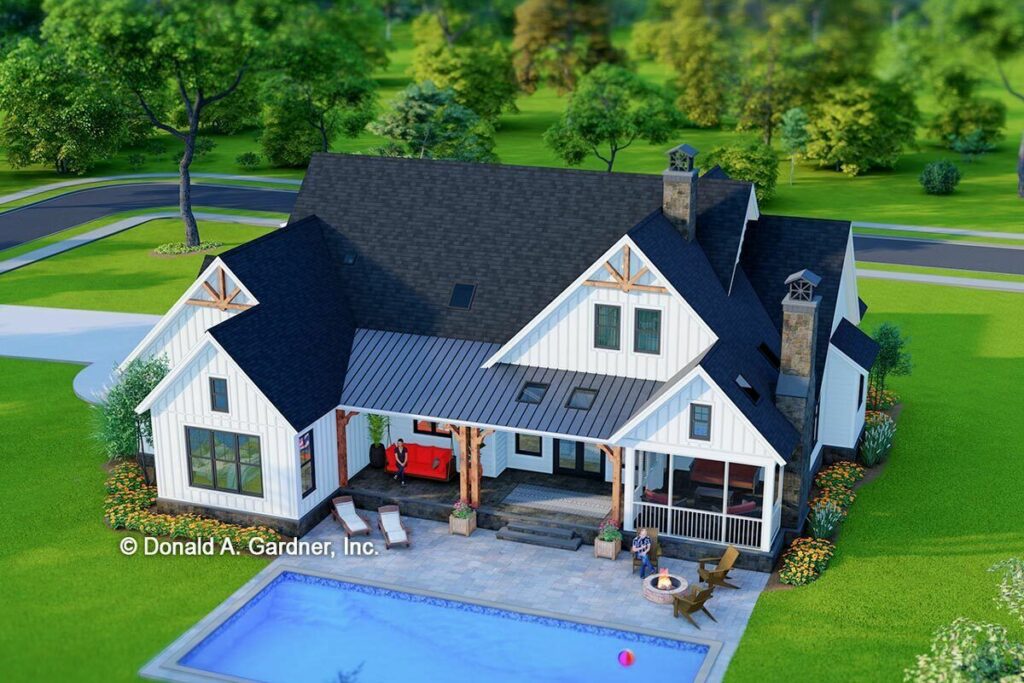
In the end, a house plan is just lines on paper until you fill it with laughter, love, and maybe a few too many throw pillows. This Modern Farmhouse Ranch Home Plan is ready to become your family’s forever backdrop, a place as special as the life you’ll build within it.
So, raise the roof (figuratively, the contractors have got the literal part covered), pour that sweet tea, and let’s toast to a home that’s as unique as you are.
Because really, if home is where the heart is, this plan is the love letter to your future. So why settle for the mundane when you can have the marvelous?
Let’s get those farmhouse dreams off your Pinterest board and onto your plot of land. After all, isn’t it time you upgraded from home-sweet-home to home-sweet-wow?
You May Also Like These House Plans:
Find More House Plans
By Bedrooms:
1 Bedroom • 2 Bedrooms • 3 Bedrooms • 4 Bedrooms • 5 Bedrooms • 6 Bedrooms • 7 Bedrooms • 8 Bedrooms • 9 Bedrooms • 10 Bedrooms
By Levels:
By Total Size:
Under 1,000 SF • 1,000 to 1,500 SF • 1,500 to 2,000 SF • 2,000 to 2,500 SF • 2,500 to 3,000 SF • 3,000 to 3,500 SF • 3,500 to 4,000 SF • 4,000 to 5,000 SF • 5,000 to 10,000 SF • 10,000 to 15,000 SF

