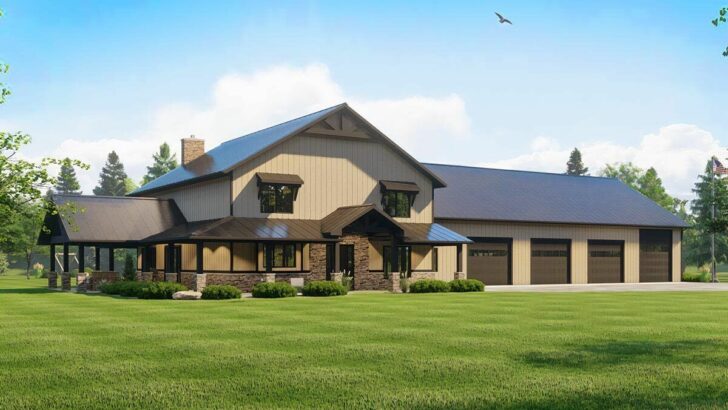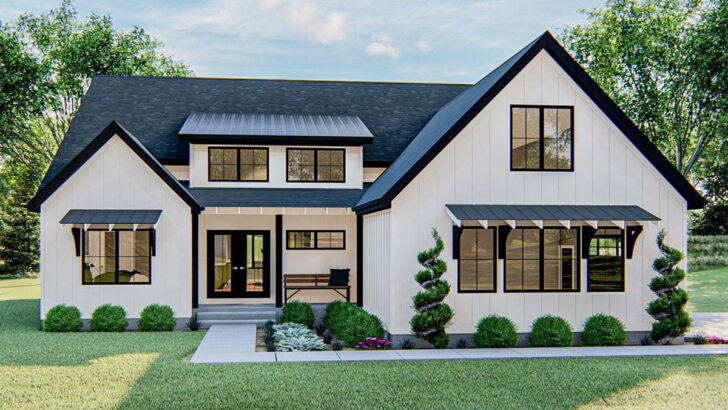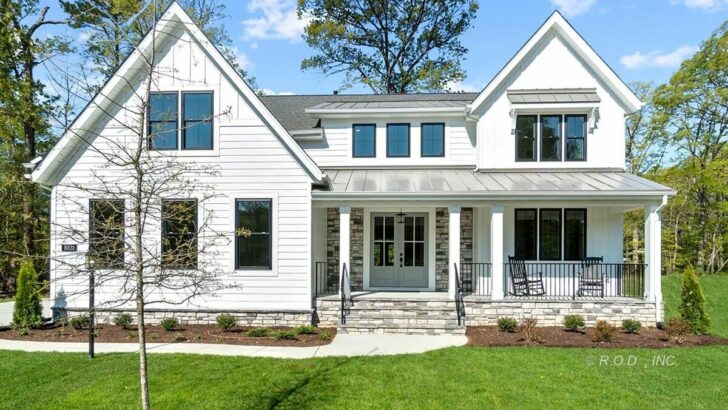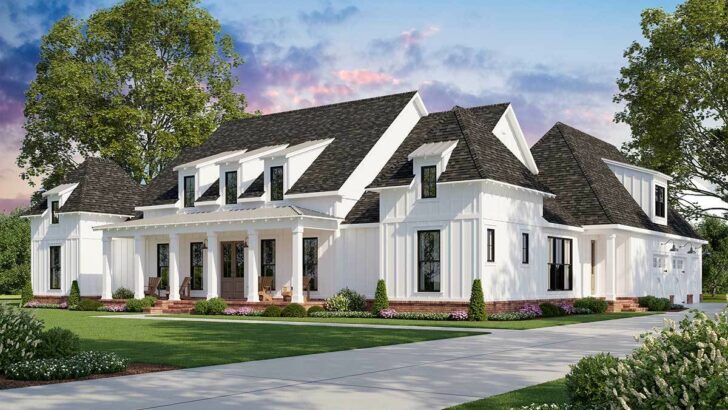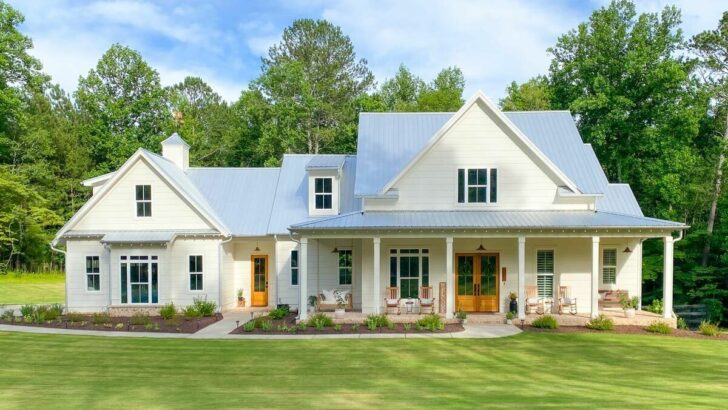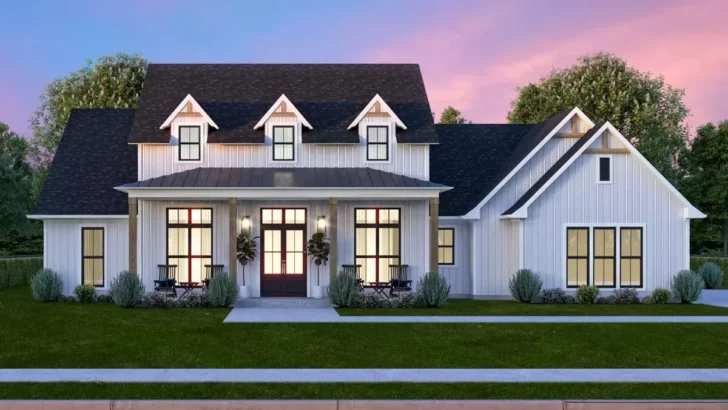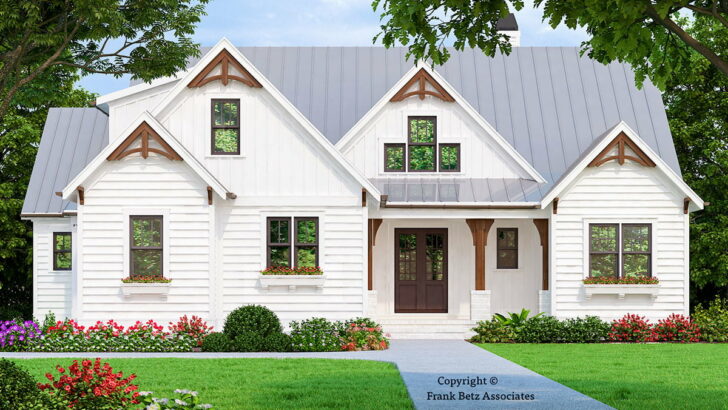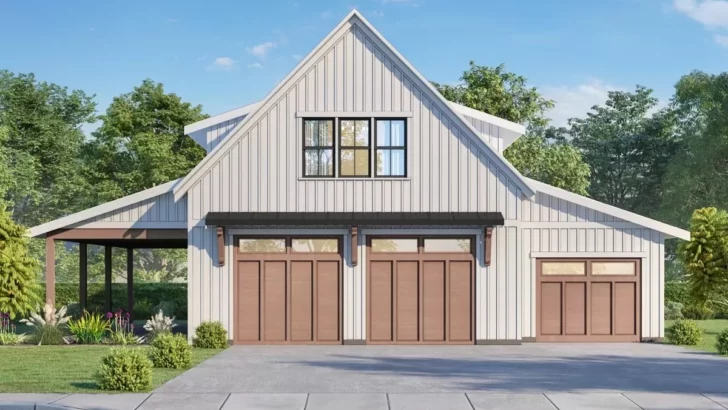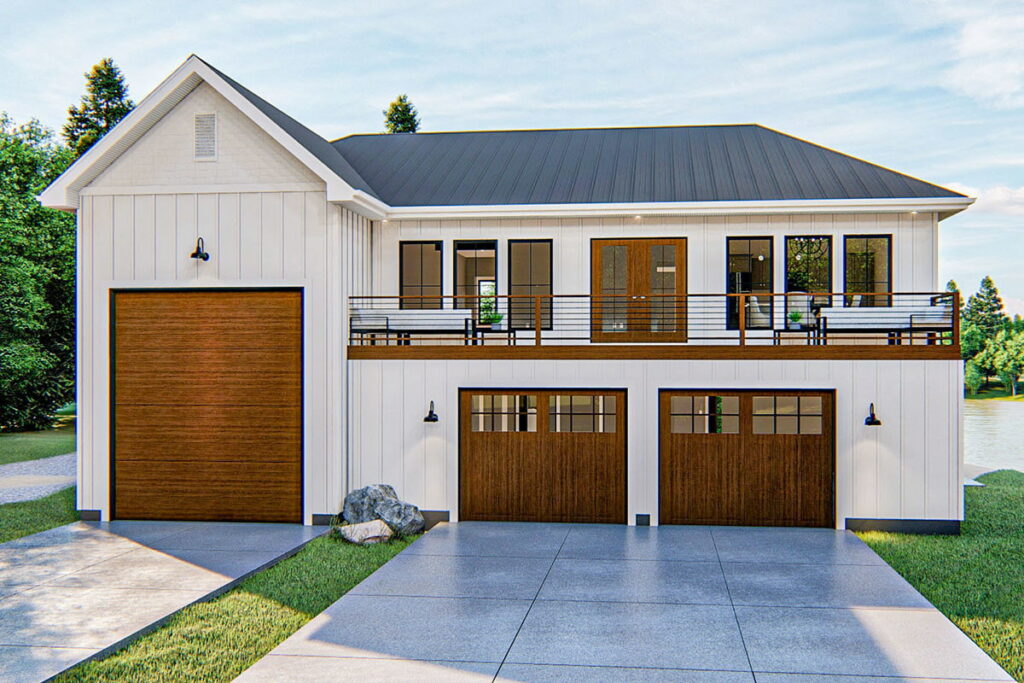
Specifications:
- 1,604 Sq Ft
- 2 Beds
- 1.5 Baths
- 2 Stories
- 3 Cars
Hey there, fellow home enthusiasts! Let’s dive into a world where classic charm meets modern functionality in this delightful New American Carriage House Plan.
Imagine a home not just with space for your beloved car but also a cozy nook for your adventurous RV. Yes, you heard it right – a pull-through RV garage! Now, that’s a feature that deserves a drumroll!
Let’s start with the most jaw-dropping feature: a pull-through RV garage. Picture this – driving your RV straight into your home without any tricky maneuvers.
And for the car lovers, there’s ample space for two more vehicles. It’s like a car spa retreat right at your home!
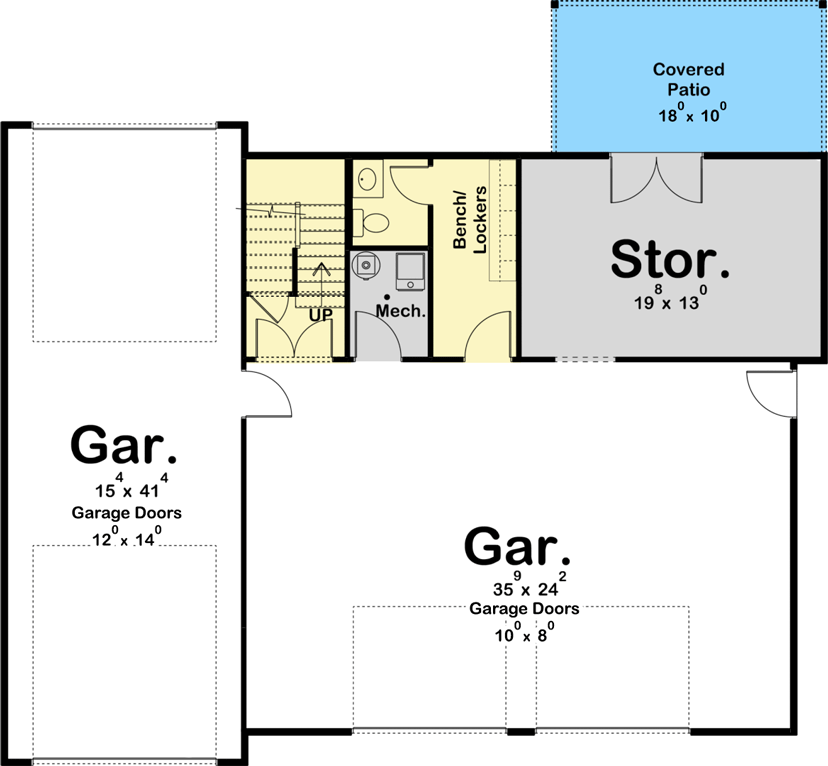

Related House Plans
After a long day, imagine walking into a mud room that’s more like a magic room. It’s equipped with a bench (because who doesn’t need a little rest after a day out?) and lockers for all your storage needs. Say goodbye to clutter and hello to organization!
As we ascend to the upper level, get ready to be charmed by an efficient apartment that’s a masterclass in space utilization.

The heart of this apartment is a full kitchen that’s not just functional but also a social hub, thanks to an island with a flush snack bar. It’s the perfect spot for midnight snacks or a morning coffee chat.
Now, let’s talk about the pièce de résistance – the open-air balcony. This isn’t just any balcony. It’s a large, welcoming space off the front of the apartment, offering a bird’s-eye view of your neighborhood. It’s the perfect spot for your morning yoga or a romantic evening under the stars.

This carriage house plan isn’t just about functionality; it’s a style statement. With its New American design, it offers a fresh take on traditional aesthetics. It’s like the house version of wearing a classic outfit but with a trendy hat – familiar yet exciting!
Now, let’s talk size because size does matter when it’s about your dream home. Spanning 1,604 sq ft, this house plan is the Goldilocks of home sizes – not too big, not too small, just right. It’s cozy enough to feel homey yet spacious enough to not feel cramped.
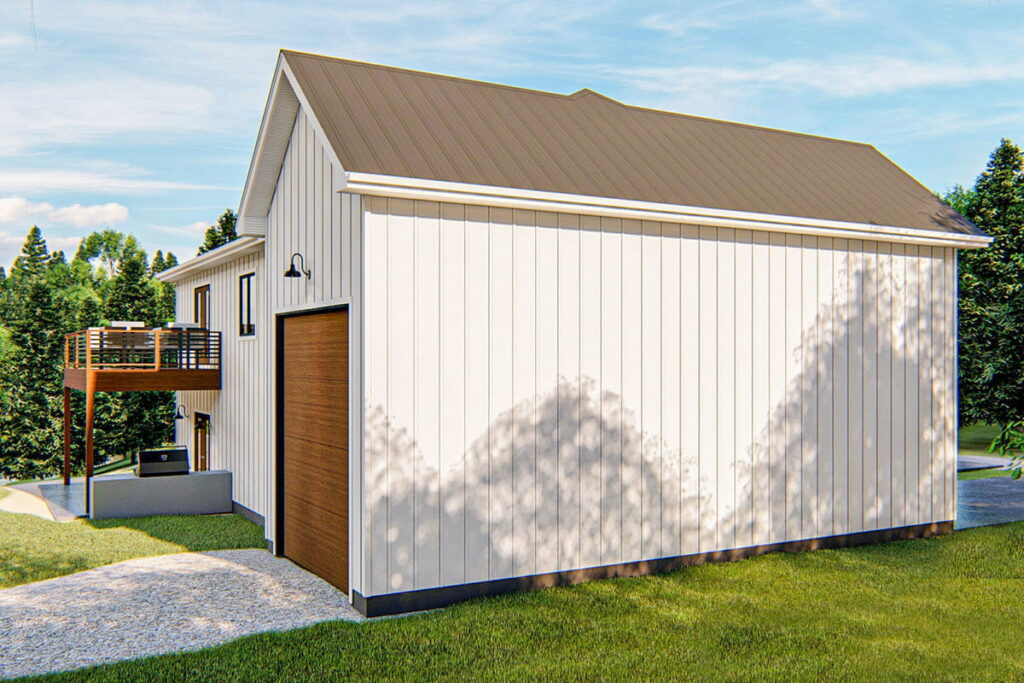
Over two stories, this house plan weaves a tale of charm and functionality. The ground level is all about your beloved vehicles, while the upper level is a cozy sanctuary for you. It’s like having two worlds in one – a garage kingdom and an apartment empire!
Related House Plans
With 2 bedrooms and 1.5 baths, this plan ensures that you’re never short on comfort. The bedrooms are your personal retreats, promising sweet dreams and lazy mornings. And with 1.5 baths, there’s no more morning queue for the shower – a small but significant victory!

This carriage house is not just a structure; it’s a lifestyle choice. It respects the traditional carriage house aesthetic but isn’t afraid to jazz it up with modern features. It’s like respecting your grandma’s advice but still choosing to dye your hair purple – because why not?
In this New American Carriage House Plan, every square foot tells a story of comfort, style, and innovation. It’s a home that’s not just built with bricks and mortar but with dreams and aspirations.
So, if you’re in the market for a home that’s as unique as your personality, this might just be the ‘The One.’ After all, a home with an RV garage is not just a home; it’s a statement!
You May Also Like These House Plans:
Find More House Plans
By Bedrooms:
1 Bedroom • 2 Bedrooms • 3 Bedrooms • 4 Bedrooms • 5 Bedrooms • 6 Bedrooms • 7 Bedrooms • 8 Bedrooms • 9 Bedrooms • 10 Bedrooms
By Levels:
By Total Size:
Under 1,000 SF • 1,000 to 1,500 SF • 1,500 to 2,000 SF • 2,000 to 2,500 SF • 2,500 to 3,000 SF • 3,000 to 3,500 SF • 3,500 to 4,000 SF • 4,000 to 5,000 SF • 5,000 to 10,000 SF • 10,000 to 15,000 SF

