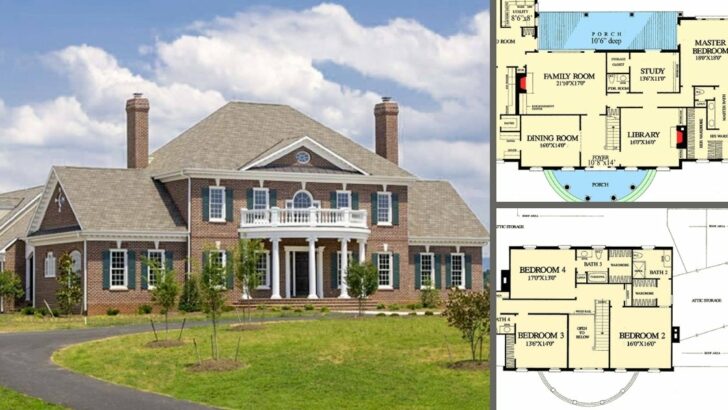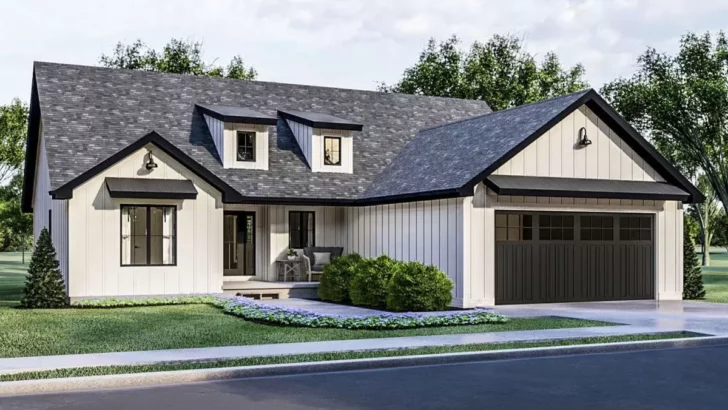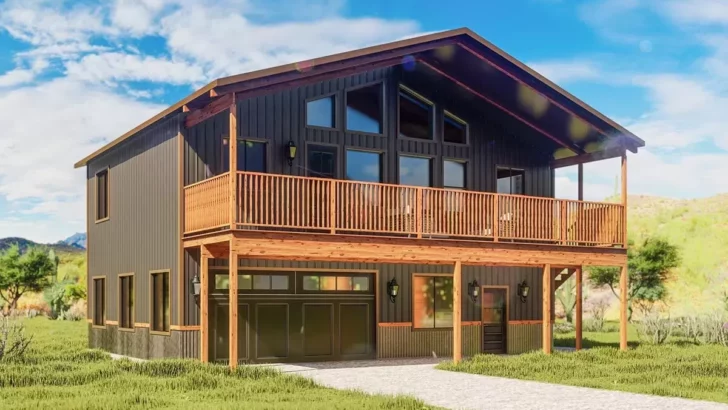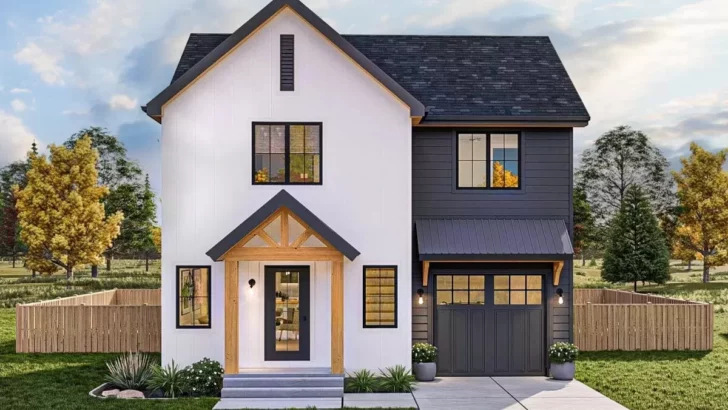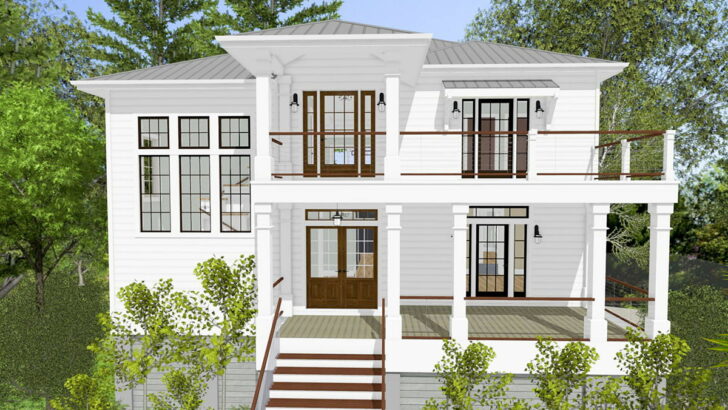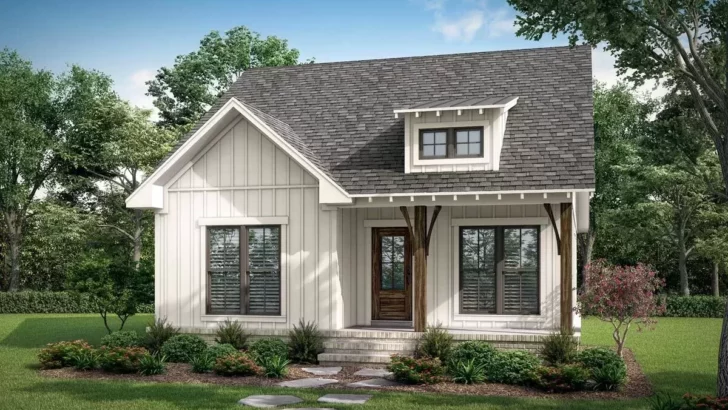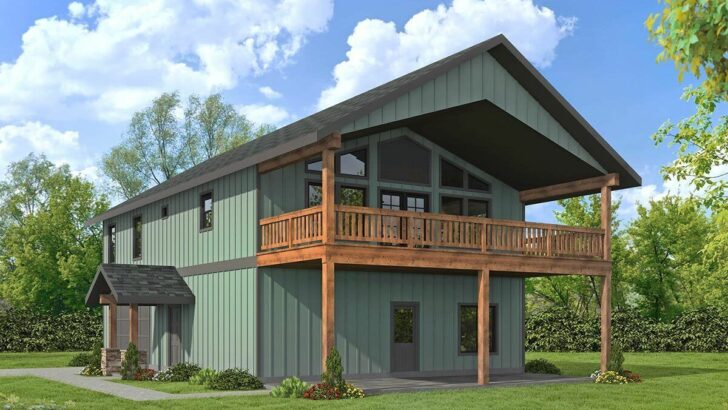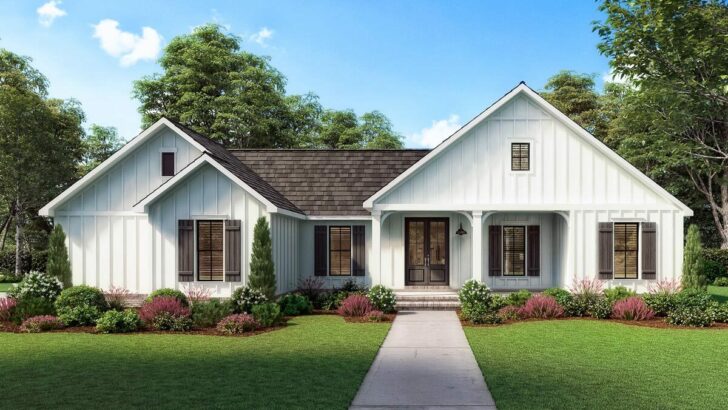
Specifications:
- 1,974 Sq Ft
- 3 – 4 Beds
- 2 – 3 Baths
- 1 – 2 Stories
- 2 Cars
If you’re anything like me, you’ve probably spent more time than you’d like to admit daydreaming about your dream home.
You know, the one with just the right blend of charm, modern amenities, and, of course, that indefinable je ne sais quoi that makes your heart sing every time you walk through the front door.
Well, folks, grab a cup of your favorite beverage, because today, we’re diving into the dreamy depths of a modern farmhouse plan that’s as delightful as finding an extra chicken nugget in your fast-food order.
First off, let’s set the scene: a stunning 1,974 square foot modern farmhouse that’s as cozy as it is chic.
With options ranging from 3 to 4 bedrooms and 2 to 3 bathrooms spread over 1 to 2 stories, this beauty is like a choose-your-own-adventure book for adults.
And for the cherry on top, there’s room for two cars in the garage, because let’s face it, we all need a space for our beloved ride… or junk storage.
Related House Plans
No judgment here.




The exterior of this house is where the magic starts.
Picture this: a metal accent roof that gleams in the sunlight, board-and-batten siding that screams “I’m both trendy and timeless,” and simple gable brackets that add just the right amount of architectural flair.
It’s the kind of curb appeal that’ll make your neighbors do a double-take – in a good way.
As you amble up to the spacious front porch, you can’t help but feel welcomed.
Related House Plans
It’s the perfect spot for sipping lemonade on lazy summer afternoons or for having deep, existential conversations during crisp autumn evenings.
Through the double doors, you step into a realm where the worries of the world melt away.
The entryway is your first hint that this home is something special.
Now, let’s talk about the heart of the home: the living spaces.
The open design isn’t just a layout; it’s an invitation to live, laugh, and maybe even do a little dance when no one’s watching.
It’s all about flow here, from the gourmet kitchen with its envy-inducing center island and built-in corner pantry (hello, storage goals!) to the seamless transition into the living and dining areas.
It’s the kind of setup that makes hosting dinner parties a breeze – or, you know, just hoarding all the snacks for yourself.
But the pièce de résistance of this modern farmhouse?
The abundance of natural light.
This isn’t just a feature; it’s a lifestyle.
Large windows in every bedroom ensure you wake up to the soft caress of sunlight, while a sun-tunnel in the master closet (because who doesn’t want to pick their outfit in the glow of natural light?) and skylights in the dining room and screened porch turn this home into a veritable sunbather’s paradise.
It’s like Mother Nature herself decided to bless this abode with her best work.

And let’s not overlook the convenient drop zone just inside the garage entry.
It’s the unsung hero of the home, offering a spot to unload bags, coats, and shoes without cluttering up your beautiful space.
Because let’s be real, life can be messy, but your house doesn’t have to be.
As we continue our tour through this modern farmhouse marvel, it’s hard not to imagine the memories that could be made within these walls.
From the laughter-filled game nights in the spacious living room to the experimental baking disasters in the gourmet kitchen (which, by the way, will still smell amazing thanks to that built-in pantry keeping your spices in order), this house seems to whisper, “Hey, let’s make some magic happen.”
Speaking of the kitchen, let’s dive a little deeper into this culinary wonderland.
The center island isn’t just a piece of furniture; it’s a command center for everything from pancake breakfasts to late-night wine and cheese chats.
And the corner pantry?
It’s the Narnia of food storage, ready to accommodate your Costco shopping sprees and homemade jam collections with equal aplomb.
But what’s a modern farmhouse without a bit of outdoor living space?
The screened porch, with its skylights, offers a bug-free haven to enjoy the outdoors, whether you’re indulging in a morning cup of coffee or an evening glass of something stronger.
It’s the perfect blend of indoor comfort and outdoor ambiance, making it a favorite spot for any time of day or season.
Now, for those of us who appreciate a practical touch, the drop zone near the garage entry is nothing short of genius.
Imagine coming home from a long day, dropping your bags, coats, and shoes in an organized manner, and stepping into the serene beauty of your home without a care in the world.
This feature is like a little life hack built right into your home’s design, proving that this modern farmhouse is not just about looks but also about making life easier and more enjoyable.

As we wrap up our journey through this enchanting modern farmhouse, it’s worth mentioning the thoughtful inclusion of natural light throughout.
It’s not just about the aesthetic appeal; it’s about creating a space that feels alive.
The large windows, sun-tunnel, and skylights invite the outdoors in, fostering a connection with nature that can soothe the soul and inspire the mind.
It’s a gentle reminder of the beauty that surrounds us, available at every glance out the window or upwards to the sky.
In conclusion, this modern farmhouse plan isn’t just a blueprint for a house; it’s a roadmap to a lifestyle.
It combines the charm of traditional farmhouse aesthetics with the convenience and style of modern living.
It’s a place where every nook and cranny has a story waiting to be written, from the welcoming front porch to the light-filled living spaces.
And the best part?
It’s a home that feels like it was made just for you, ready to be filled with love, laughter, and countless chicken nugget moments.
So, here’s to the house of your dreams – may it be as sunny and welcoming as this modern farmhouse plan promises.
You May Also Like These House Plans:
Find More House Plans
By Bedrooms:
1 Bedroom • 2 Bedrooms • 3 Bedrooms • 4 Bedrooms • 5 Bedrooms • 6 Bedrooms • 7 Bedrooms • 8 Bedrooms • 9 Bedrooms • 10 Bedrooms
By Levels:
By Total Size:
Under 1,000 SF • 1,000 to 1,500 SF • 1,500 to 2,000 SF • 2,000 to 2,500 SF • 2,500 to 3,000 SF • 3,000 to 3,500 SF • 3,500 to 4,000 SF • 4,000 to 5,000 SF • 5,000 to 10,000 SF • 10,000 to 15,000 SF

