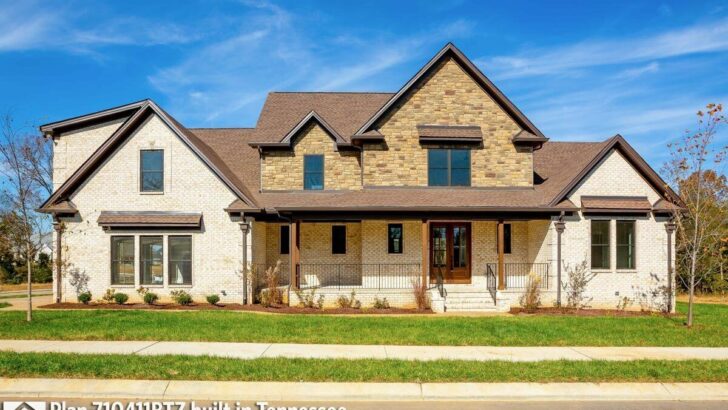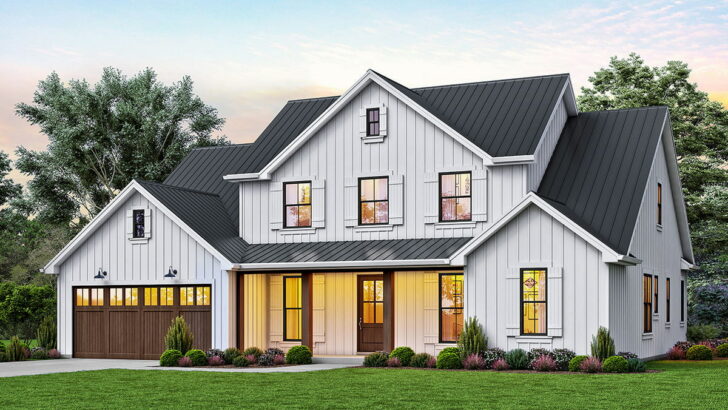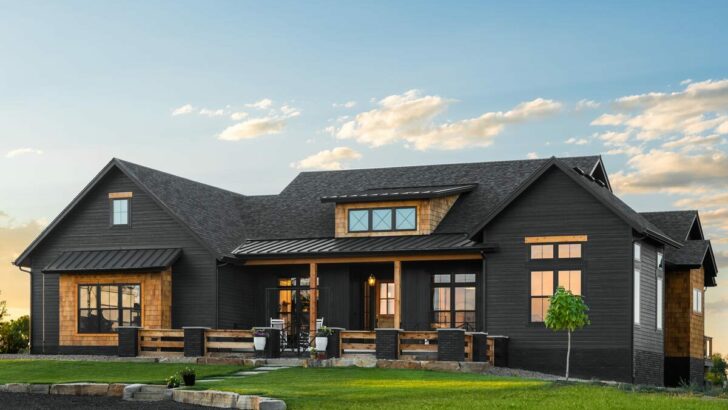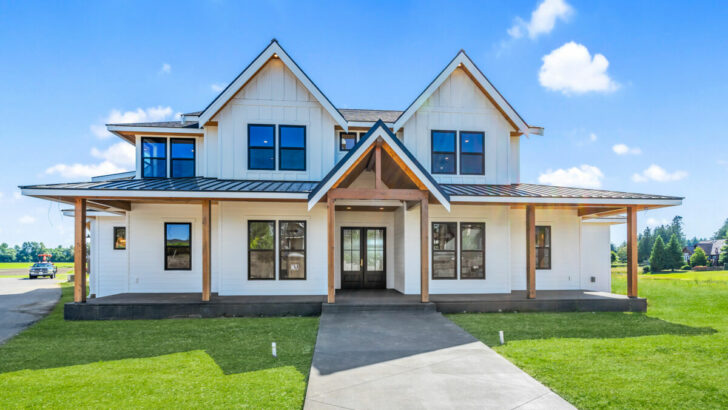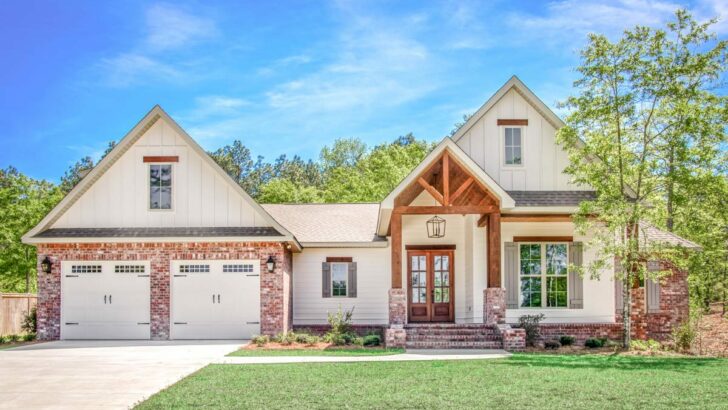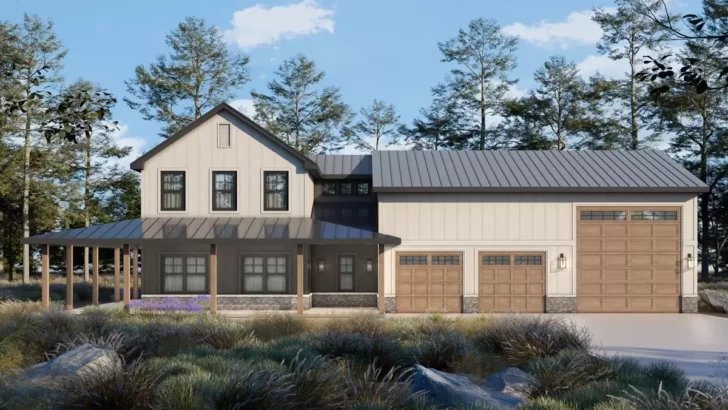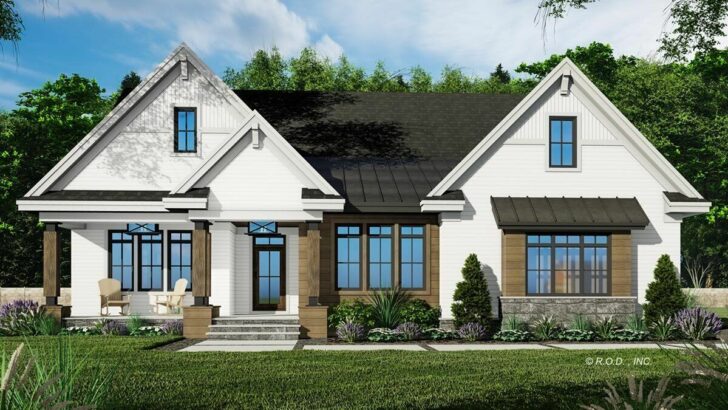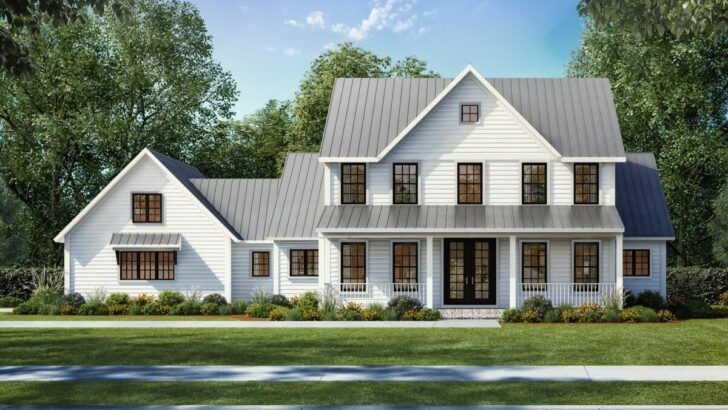
Specifications:
- 1,457 Sq Ft
- 3 – 4 Beds
- 2 – 3 Baths
- 1 Stories
- 2 Cars
Ah, the joy of house hunting!
You know the drill: endless scrolling through listings, trying to decipher realtor lingo, and wondering if “cozy” really just means “cramped.”
But then, you stumble upon a gem – a Craftsman-New American house plan with a cathedral ceiling great room.
Suddenly, the scrolling stops, and you’re picturing your life in this architectural beauty.
Let’s dive in, shall we?
The moment you step inside this 1,457 square foot abode, you’re greeted by a great room that’s nothing short of grand.
Related House Plans
Imagine a soaring 16-foot cathedral ceiling that could easily double as the sky for your indoor kite flying adventures (just kidding, please don’t try this at home).
And at the center of it all, a fireplace that’s just begging for chilly evenings and hot cocoa.


Now, let’s talk about the kitchen, dining room, and great room’s open layout.
It’s like the holy trinity of home design!
The kitchen is equipped with a walk-in pantry large enough to hide your secret snack stash.
Related House Plans
And the island with a snack bar?
Perfect for those impromptu wine and cheese nights or for serving pancakes on a lazy Sunday morning.
The master suite, oh the master suite!
It’s not just a room; it’s a sanctuary.

With its own cathedral ceiling (because why have one when you can have two?), his/her vanities (no more elbow fights in the morning), a walk-in closet (hello, fashion paradise!), and a walk-in shower (singing acoustics included), it’s like having a five-star hotel experience every day.
But wait, there’s more!
On the opposite side of the house, bedrooms 2 and 3 are like the dependable sidekicks, sharing a well-placed hall bathroom.
Perfect for kids, guests, or that home office you’ve been dreaming about.
The 2-car garage might seem standard, but it’s the entry through the convenient mudroom that’s the game-changer.
This isn’t just a mudroom; it’s a launchpad for daily adventures.
With a bench and lockers, it’s the perfect spot for kicking off muddy boots, hanging coats, or a brief timeout for misbehaving pets (or spouses).

Now, let’s talk about the optional finished basement.
This isn’t just a basement; it’s an underground kingdom!
Adding an impressive 1,184 square feet, it features an additional family room (movie nights, anyone?), a rec room (hello, impromptu yoga studio), a 4th bedroom (because the more, the merrier), and an amazing craft room with built-in shelves (crafters, rejoice!).
The exterior of this house is a blend of board and batten siding with standing seam metal roof accents and not one, but two shed dormers.
This combination gives the house a unique curb appeal that screams, “I’m not just a house; I’m a masterpiece!”
In conclusion, this Craftsman-New American-modern farmhouse plan is not just a house; it’s a canvas for your life.
It’s where memories will be made, laughter will echo, and where your heart will feel right at home.
So, pack up your things (and maybe that indoor kite), and get ready to start your new chapter in a home that’s as unique as you are!
You May Also Like These House Plans:
Find More House Plans
By Bedrooms:
1 Bedroom • 2 Bedrooms • 3 Bedrooms • 4 Bedrooms • 5 Bedrooms • 6 Bedrooms • 7 Bedrooms • 8 Bedrooms • 9 Bedrooms • 10 Bedrooms
By Levels:
By Total Size:
Under 1,000 SF • 1,000 to 1,500 SF • 1,500 to 2,000 SF • 2,000 to 2,500 SF • 2,500 to 3,000 SF • 3,000 to 3,500 SF • 3,500 to 4,000 SF • 4,000 to 5,000 SF • 5,000 to 10,000 SF • 10,000 to 15,000 SF

