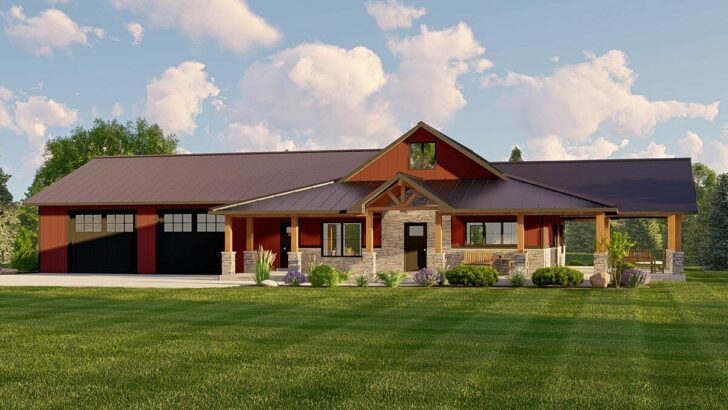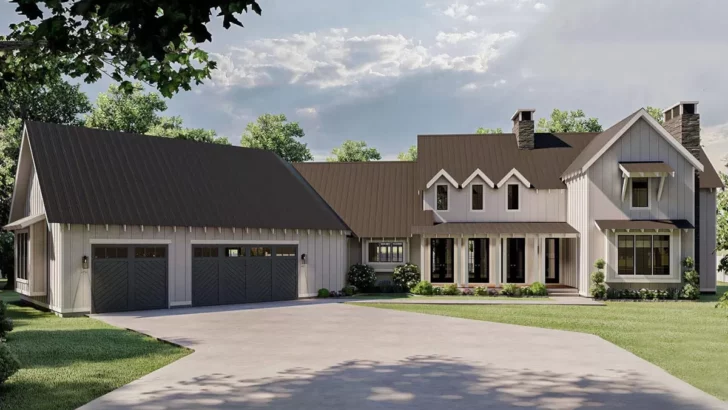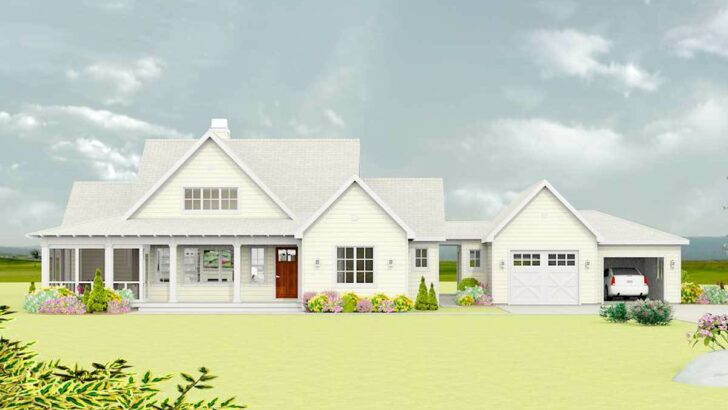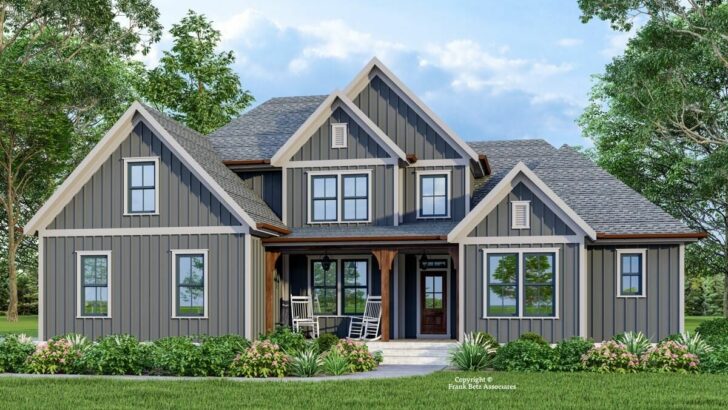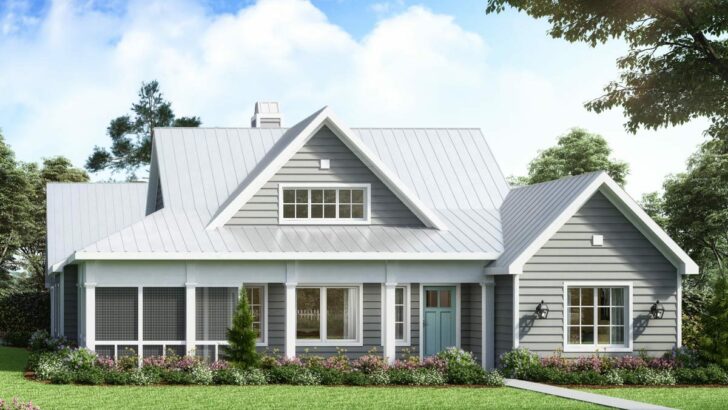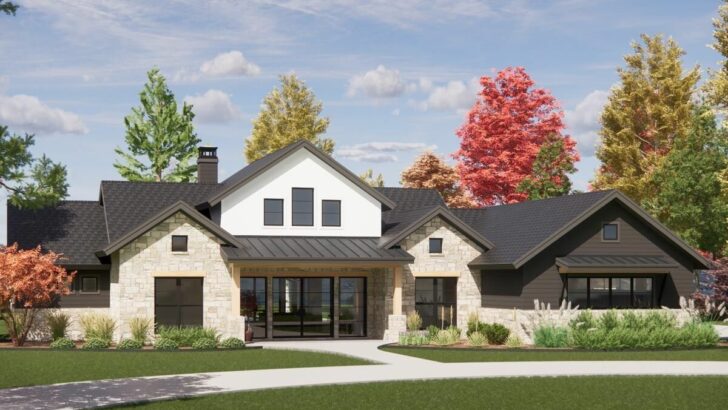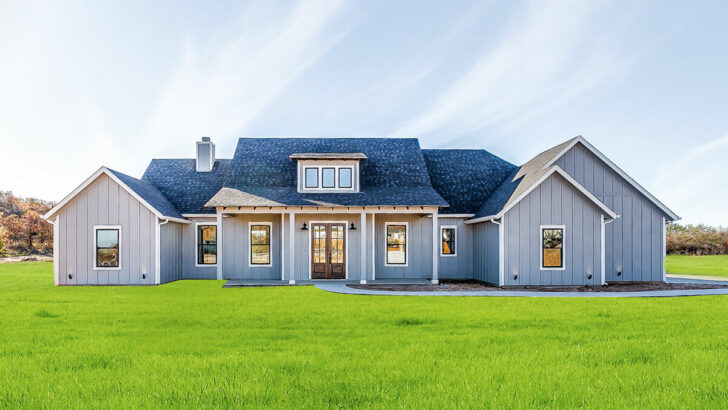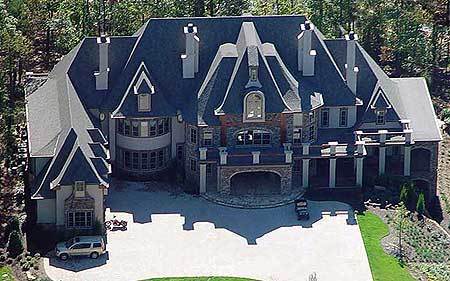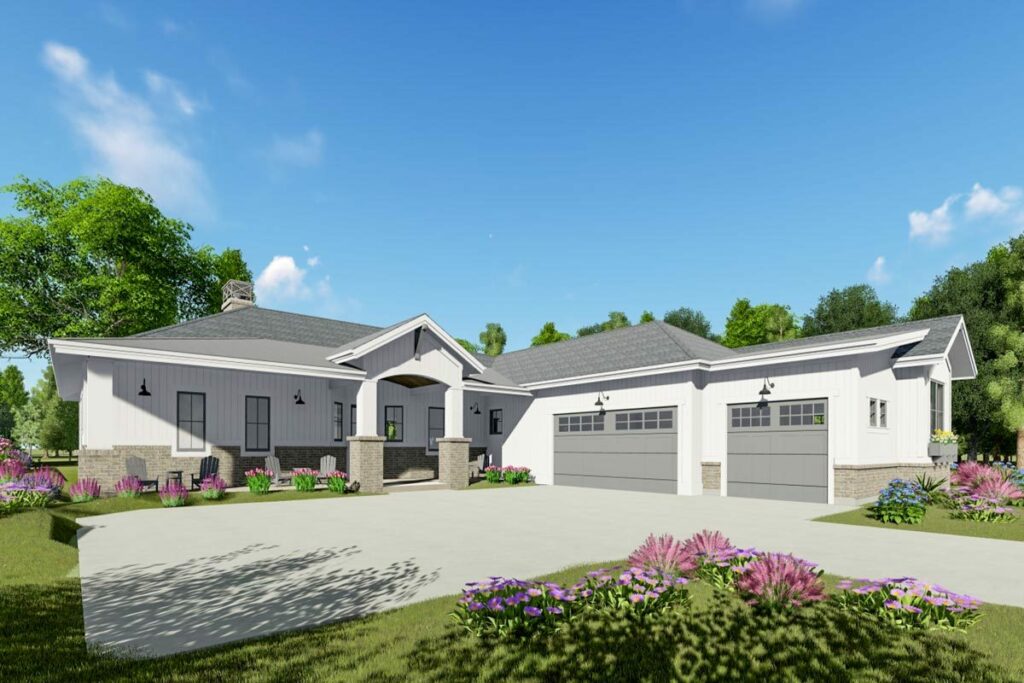
Specifications:
- 2,361 Sq Ft
- 3 – 4 Beds
- 2.5 – 3.5 Baths
- 1 Stories
- 3 Cars
Ever imagined living in a home that blends the cozy vibes of a farmhouse with sleek, modern touches?
Let me take you on a journey through a house plan that does just that, and trust me, it’s like finding out your favorite ice cream flavor is also packed with vitamins – a delightful surprise!


Nestled on a sloping lot, this modern farmhouse plan sprawls over 2,361 square feet of pure charm and functionality, designed with one-story living in mind.
But here’s the kicker: there’s an optional finished lower level that’s like the secret basement in horror movies, except it’s all about fun and comfort, no ghouls included.

With a cover as welcoming as the front entry, flanked by two porches deep enough for your most ambitious porch-swing dreams, this house whispers, “Welcome home,” in the most inviting tone.
Step through the front door, and you’re not just entering a house; you’re stepping into a spacious great room that acts as the heart of this home.
Related House Plans
This isn’t just any room; it’s where memories will be made, from quiet, cozy winter nights by the fireplace to lively gatherings that spill out into the outdoor living area.

The great room flows seamlessly into the kitchen and dining area, creating an entertainer’s paradise.
Picture this: you’re flipping pancakes on a Sunday morning on the large kitchen island, which isn’t just a kitchen accessory but a statement piece that offers storage, workspace, and casual seating for those heart-to-heart conversations or when you’re simply refereeing breakfast cereal choices.
The layout is a masterstroke of privacy and convenience, with a split bedroom design that tucks the master suite away on one side, offering direct access to the covered outdoor bliss.

The master bath, with its dual vanities and walk-in closet, ensures your mornings are as smooth as your coffee.
Across the home, the mudroom and laundry room stand ready to tackle any adventure you throw their way, from muddy boots to sandy towels.
Now, let’s venture into the realm of “what could be” – the optional finished lower level.
Related House Plans

Imagine doubling down on space with an additional 1,728 square feet dedicated to nothing but leisure, comfort, and extra living.
This isn’t just a basement; it’s a lower level extravaganza, where two more bedrooms and baths offer sanctuary for guests or a growing family.
Think of it as the ultimate playroom for all ages – a place for movie marathons, a pool table, or that art studio you’ve always dreamed of.

The genius of this plan lies not just in its thoughtful layout but in how it maximizes the sloping lot to enhance your living experience.
The outdoor living area isn’t merely an add-on; it’s a lifestyle, extending your home into nature, making every sunrise and sunset an event to look forward to.
And let’s not forget the storage area, which ensures your home is as practical as it is beautiful, keeping clutter at bay and peace of mind at the forefront.

This modern farmhouse plan is more than just a place to live; it’s a canvas for your life, a backdrop for your memories, and a testament to the beauty of modern design meeting traditional comfort.
Whether you’re basking in the sprawling spaces of the main floor or making the most of the optional lower level, this home is a promise of warmth, welcome, and endless possibilities.
It’s where your future meets your dreams, wrapped up in the architectural equivalent of a warm hug.
So, whether you’re a family looking for room to grow or someone who loves the idea of space, flexibility, and modern charm, this modern farmhouse plan is your blueprint to a dream come true.
You May Also Like These House Plans:
Find More House Plans
By Bedrooms:
1 Bedroom • 2 Bedrooms • 3 Bedrooms • 4 Bedrooms • 5 Bedrooms • 6 Bedrooms • 7 Bedrooms • 8 Bedrooms • 9 Bedrooms • 10 Bedrooms
By Levels:
By Total Size:
Under 1,000 SF • 1,000 to 1,500 SF • 1,500 to 2,000 SF • 2,000 to 2,500 SF • 2,500 to 3,000 SF • 3,000 to 3,500 SF • 3,500 to 4,000 SF • 4,000 to 5,000 SF • 5,000 to 10,000 SF • 10,000 to 15,000 SF

