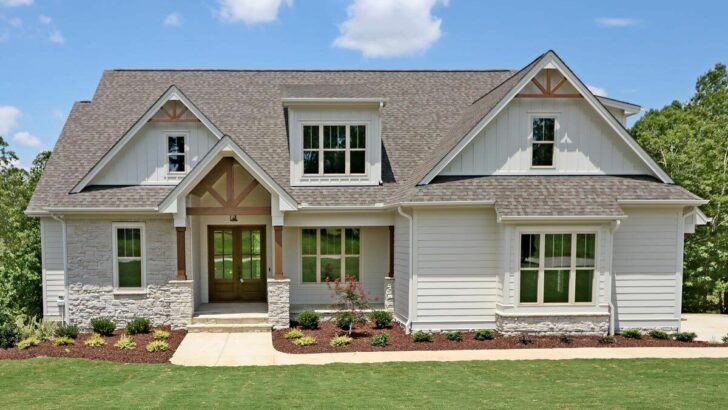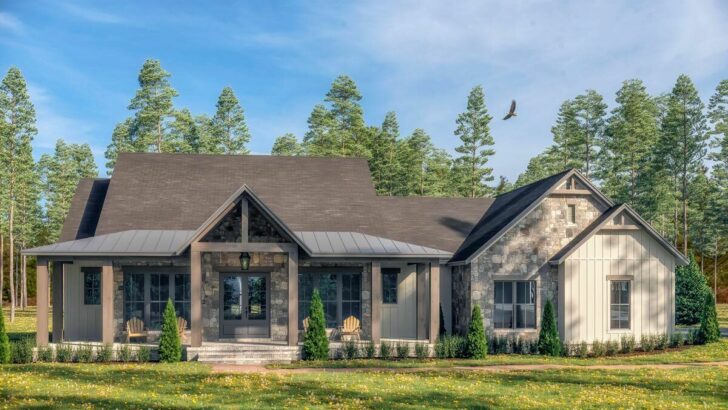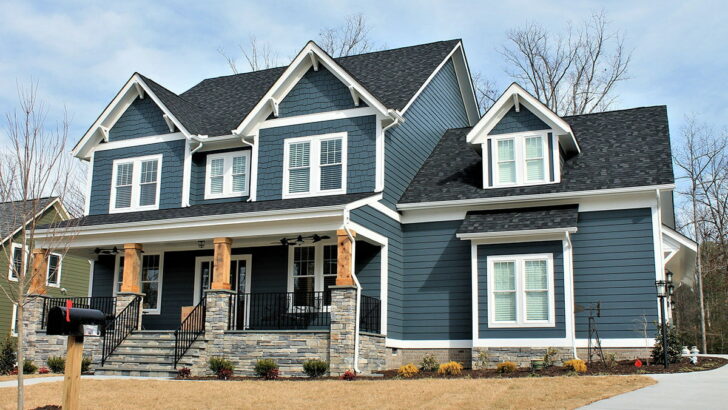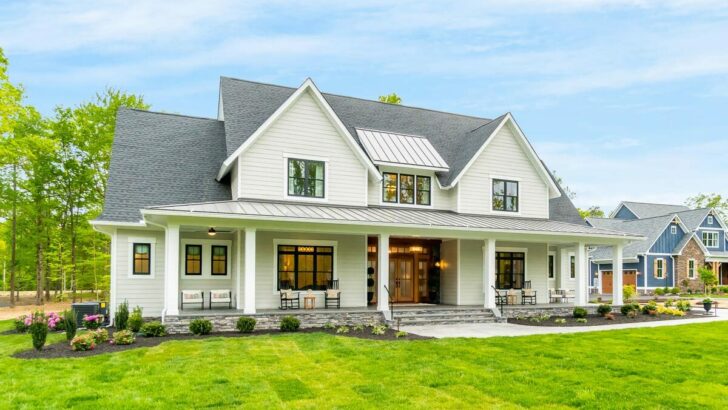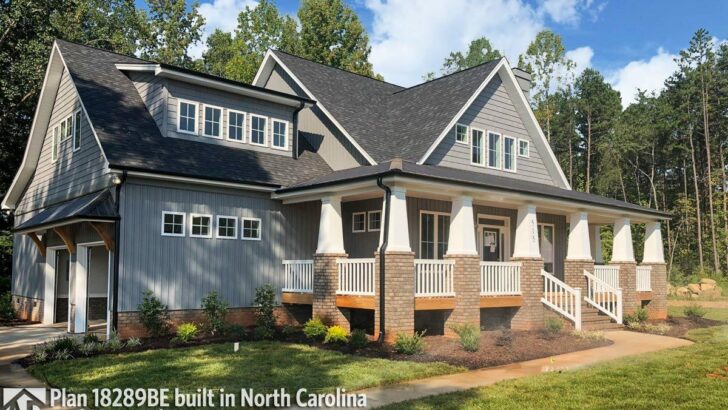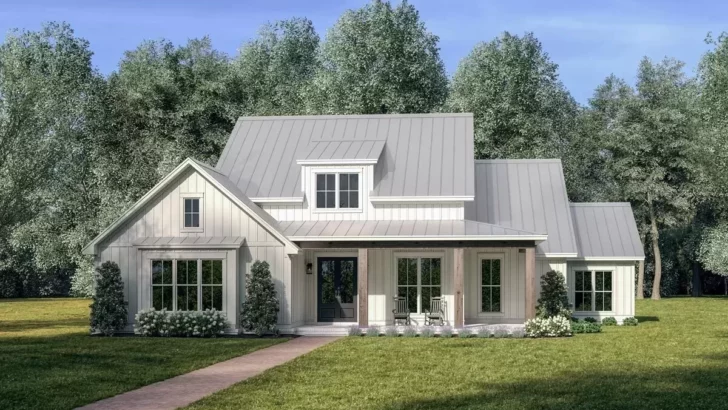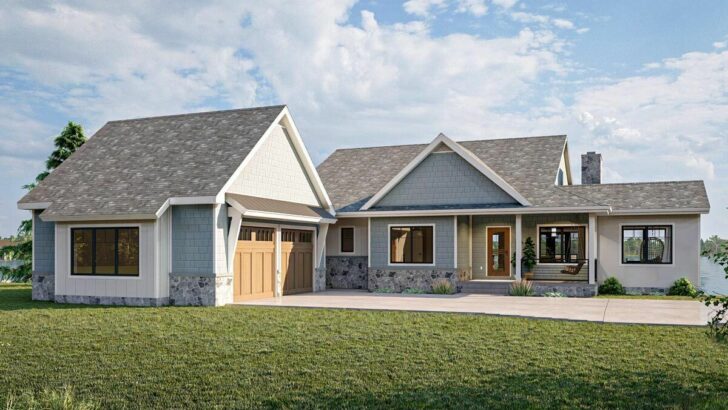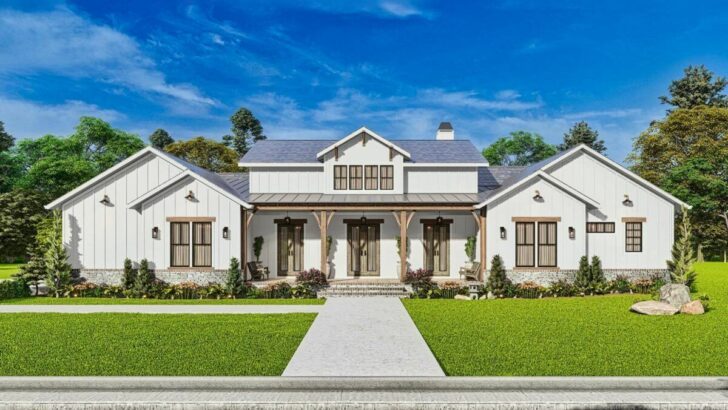
Specifications:
- 1,895 Sq Ft
- 3 – 4 Beds
- 2.5 Baths
- 1 Stories
- 2 Cars
Hey there, home enthusiasts!
Are you ready to dive into a world where modern chic meets rustic charm?
Let’s talk about an exclusive, flexible modern farmhouse plan that’s not just a house, but a dream come true for those who love a blend of coziness and style.
Picture this: 1,895 square feet of pure delight, with options for 3 to 4 bedrooms, 2.5 baths, and a design that screams ‘home sweet home’.
Let’s embark on this exciting journey through a house plan that’s as versatile as your playlist on a long road trip!
As soon as you step into this modern farmhouse, you’re greeted by a great room that’s so spacious, it could host a dance-off without anyone bumping into the furniture.
Related House Plans
We’re talking a soaring 16-foot-high ceiling that makes you feel like you’ve entered a grand hall.

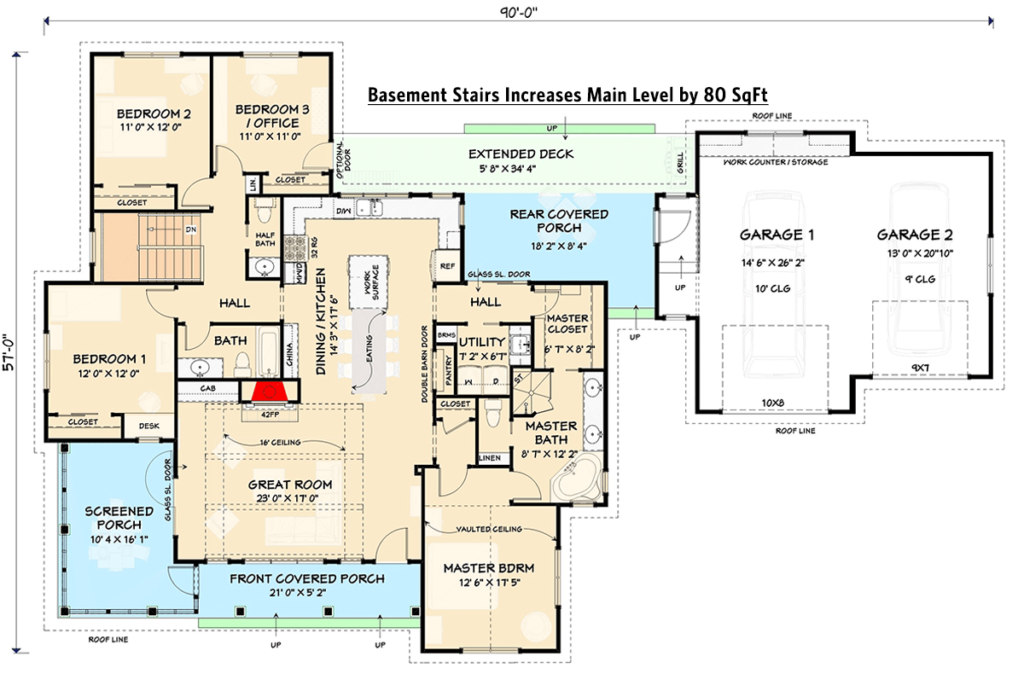
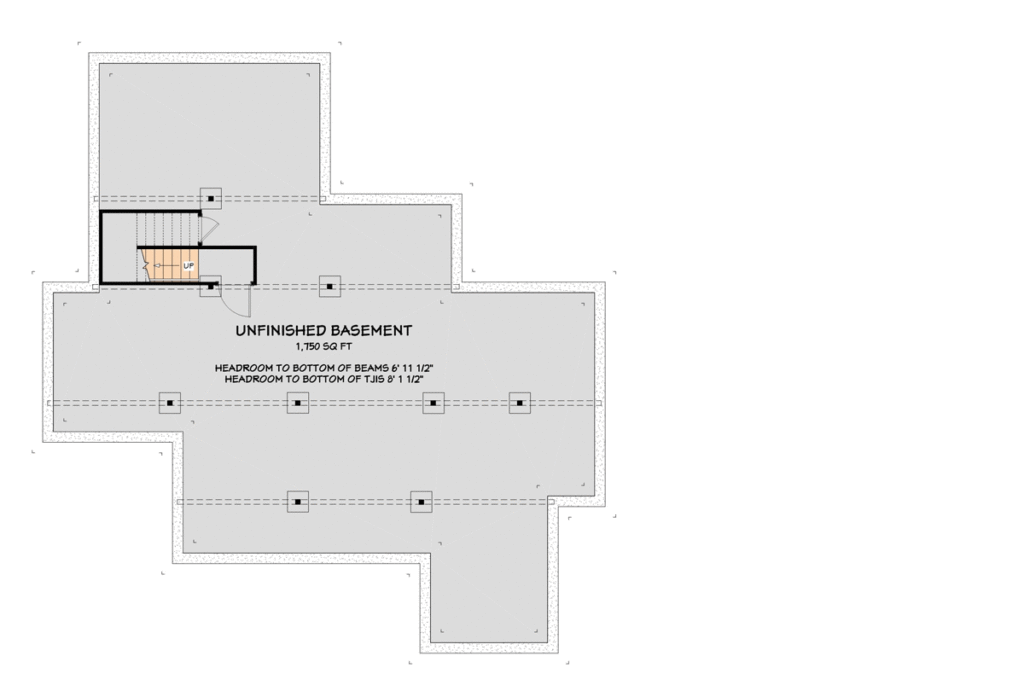
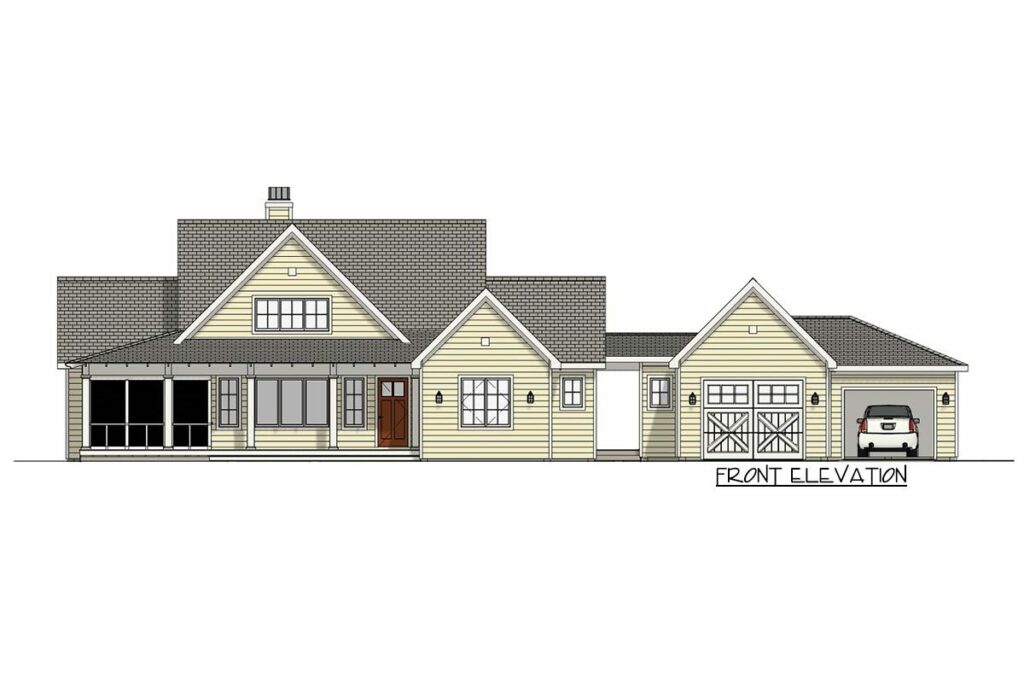




This isn’t just a room; it’s the heart of the home where memories are made, from movie nights to impromptu karaoke sessions.
Now, let’s mosey on over to the kitchen.
If you’re like me and consider the kitchen the soul of a house, you’ll be over the moon with this one.
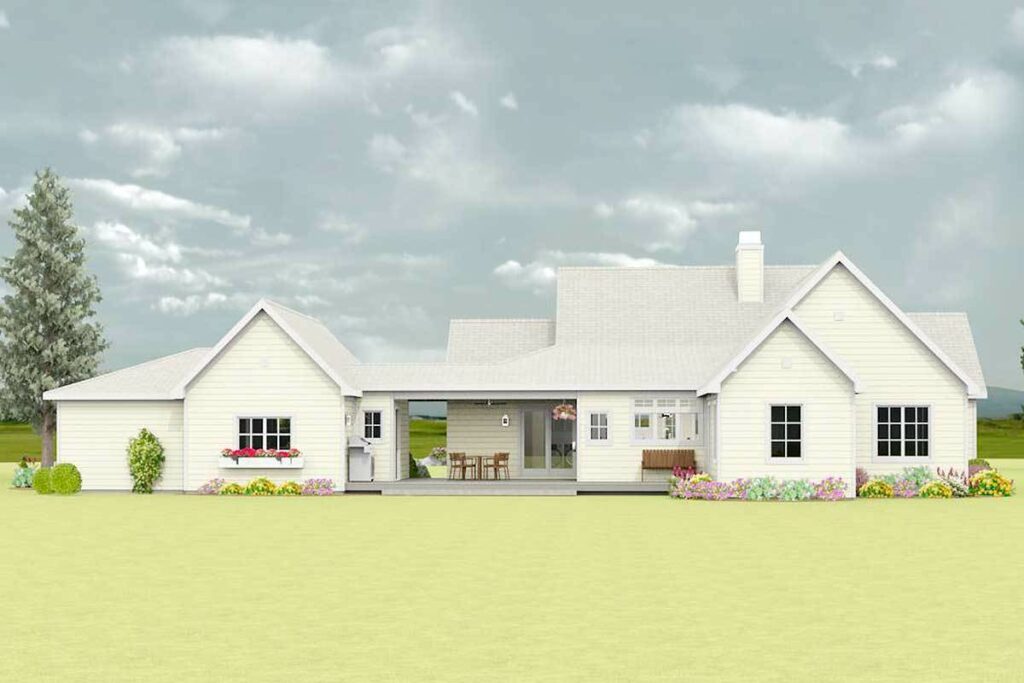
It’s not just large; it’s thoughtfully designed with an island that’s a multitasking hero – perfect for meal prep, a quick breakfast, or a midnight snack raid.
Related House Plans
The open view stretching from the kitchen to the great room means you can keep an eye on the kids, or the TV, while you whip up your culinary masterpieces.
Moving on to the bedrooms – and oh, what a sweet escape they are!
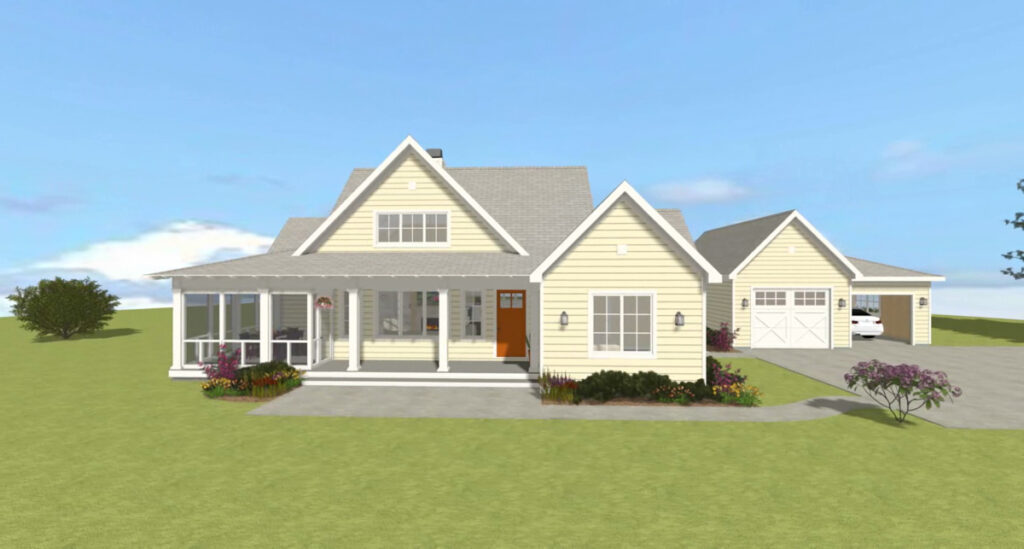
The master suite is like your personal haven, complete with a vaulted ceiling that adds an airy, luxurious feel.
It’s tucked away, offering you privacy and a quiet retreat after a bustling day.
Whether you’re a fan of starfish sleeping or curling up in a cozy nook, this master suite is your sanctuary.
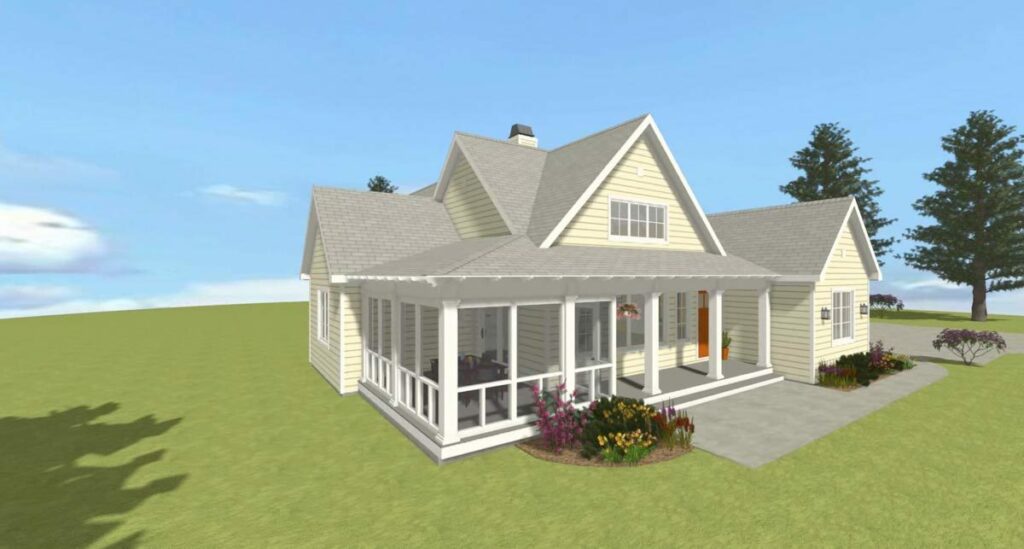
For those who need more rooms, fear not.
You can choose between having three bedrooms and a study (hello, home office dreams!) or go for four bedrooms.
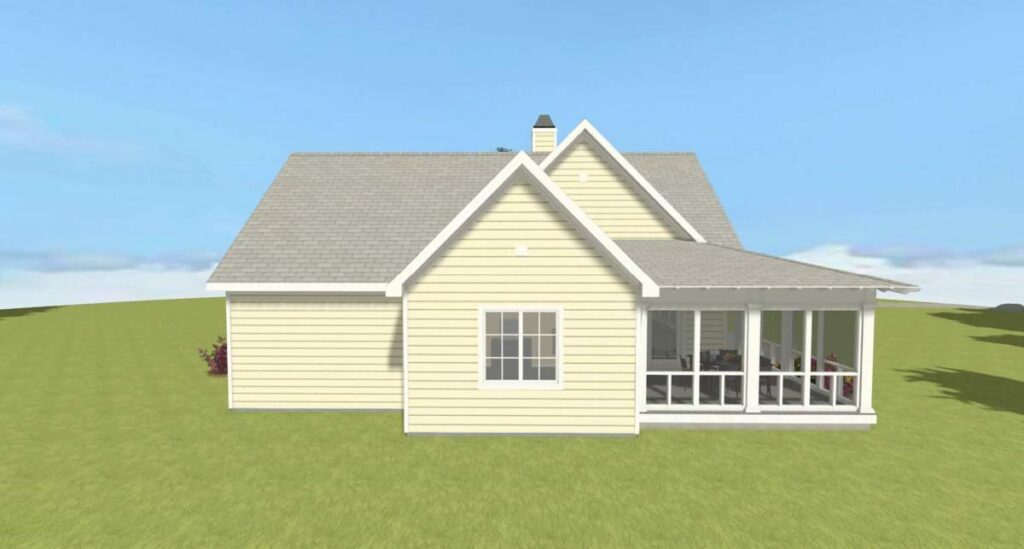
Each room offers its unique charm, ensuring every family member or guest feels special.
Now, let’s step outside to one of my favorite features – the screened porch.
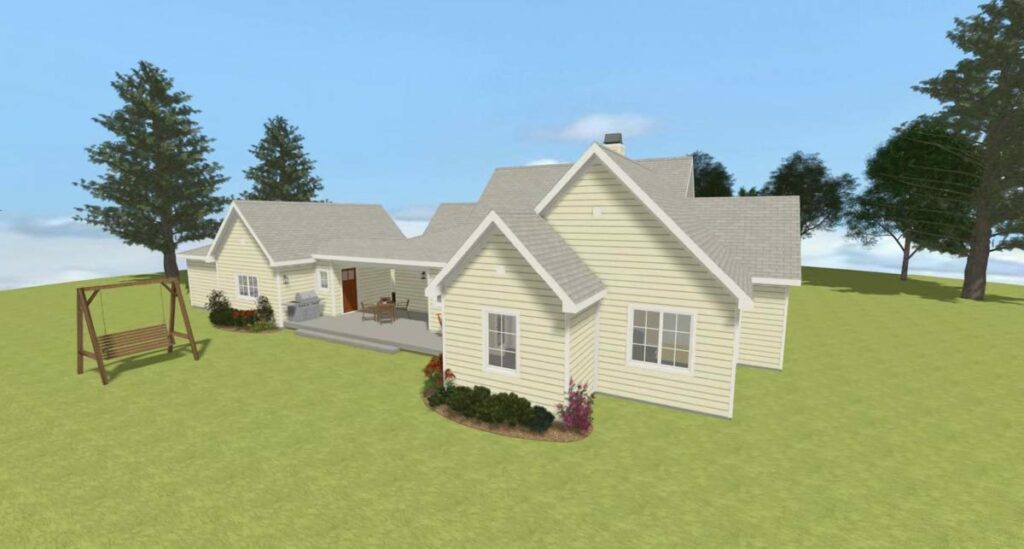
It’s like this house gives you a big, warm hug and then says, “Hey, check out this cool spot!”
Located just off the great room, this porch is the perfect place for sipping your morning coffee while enjoying the view, minus the bugs.
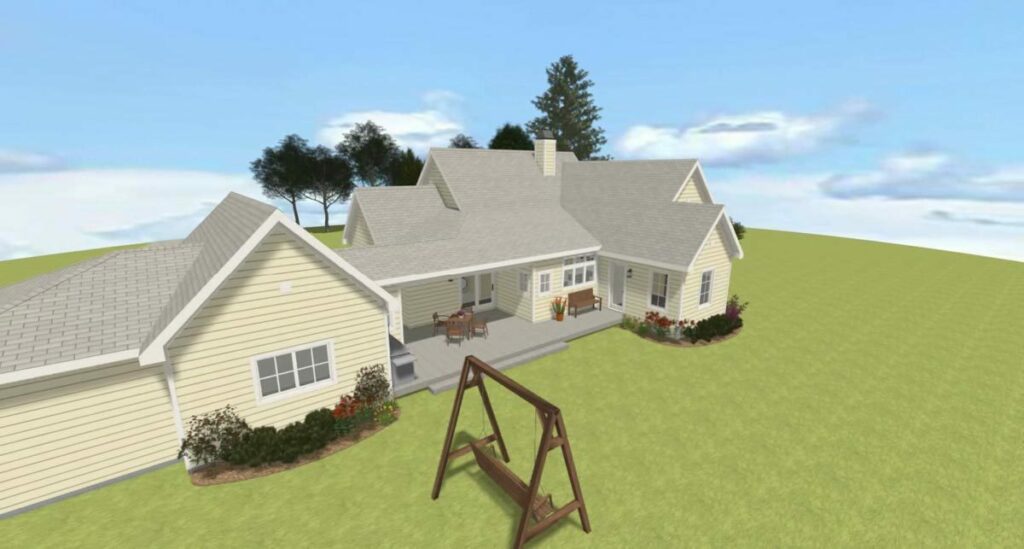
It’s an ideal spot for those lazy Sunday brunches or evening chill sessions with your favorite book.
This screened porch isn’t just an addition; it’s a lifestyle enhancer.
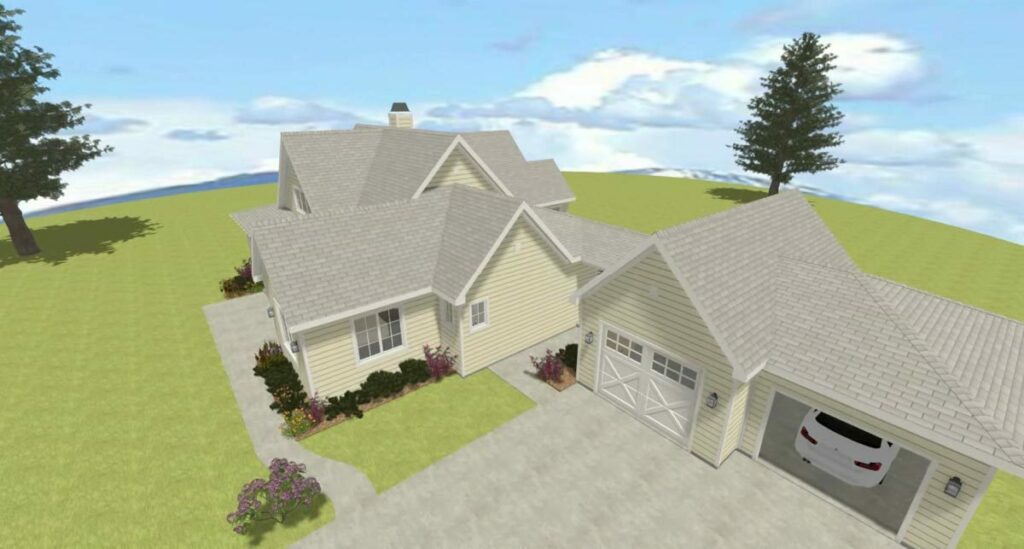
Last but certainly not least, let’s talk about the garage.
This isn’t just any garage; it’s a car lover’s dream and a handyman’s paradise.
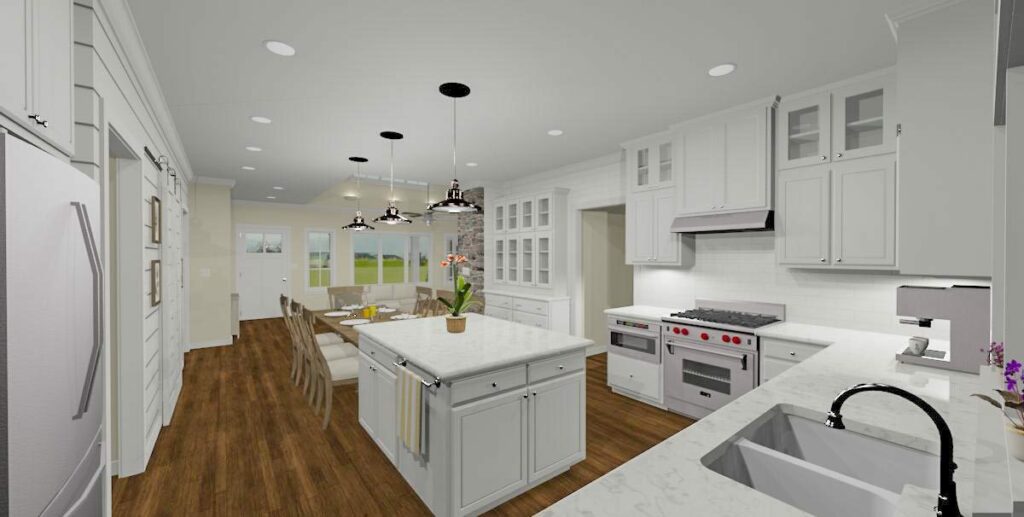
The first bay is oversized, offering ample space not just for parking but also for a workspace that spans the entire bay.
Imagine having all the room you need for your DIY projects, without having to sacrifice parking space.
It’s like having your cake and eating it too, but with tools and cars.
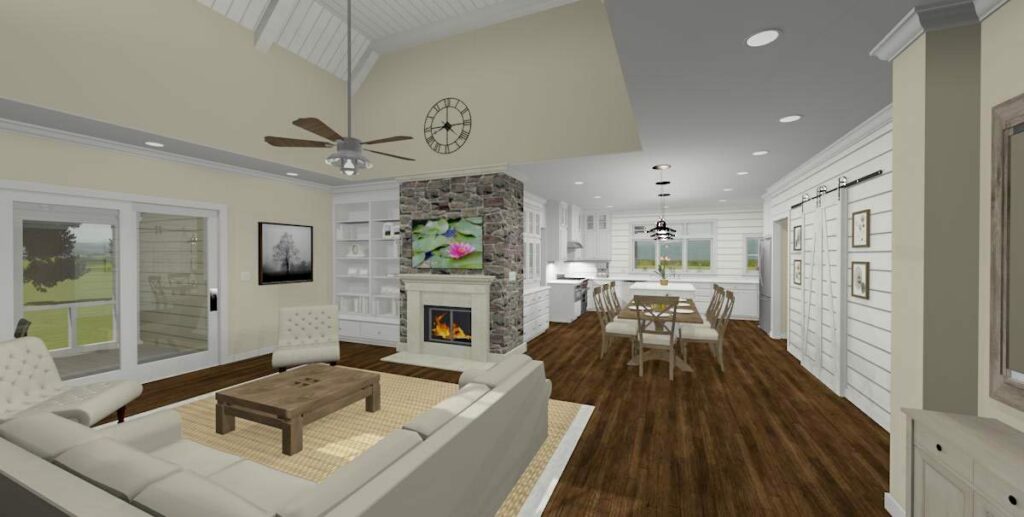
In conclusion, this modern farmhouse plan isn’t just a blueprint; it’s a canvas for your life.
It’s flexible, it’s chic, and it’s waiting for you to add your personal touch.
From the grandeur of the great room to the practicality of the kitchen, the privacy of the bedrooms, the charm of the screened porch, and the functionality of the garage, every inch of this house is designed with you in mind.
So, whether you’re a budding chef, a remote work warrior, or someone who loves the blend of modern and rustic, this house says, “Welcome home!”
You May Also Like These House Plans:
Find More House Plans
By Bedrooms:
1 Bedroom • 2 Bedrooms • 3 Bedrooms • 4 Bedrooms • 5 Bedrooms • 6 Bedrooms • 7 Bedrooms • 8 Bedrooms • 9 Bedrooms • 10 Bedrooms
By Levels:
By Total Size:
Under 1,000 SF • 1,000 to 1,500 SF • 1,500 to 2,000 SF • 2,000 to 2,500 SF • 2,500 to 3,000 SF • 3,000 to 3,500 SF • 3,500 to 4,000 SF • 4,000 to 5,000 SF • 5,000 to 10,000 SF • 10,000 to 15,000 SF

