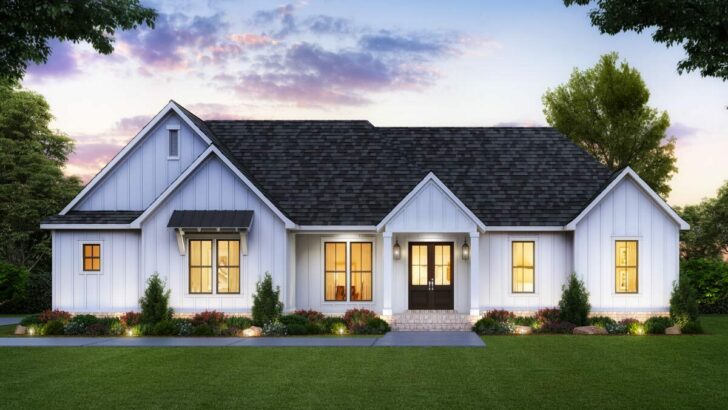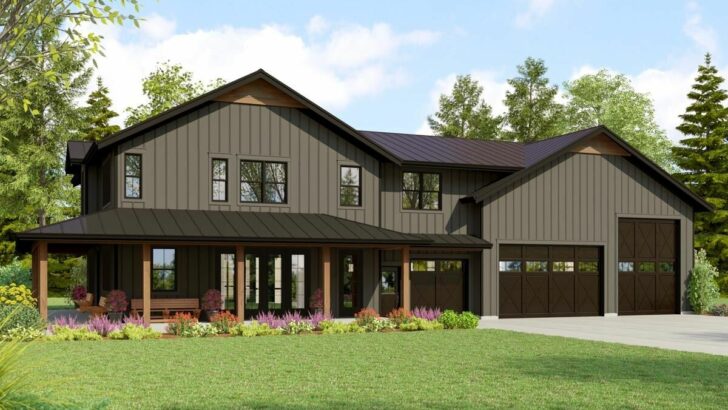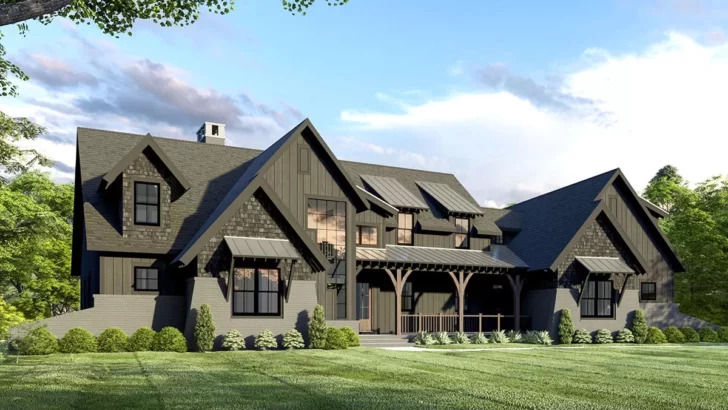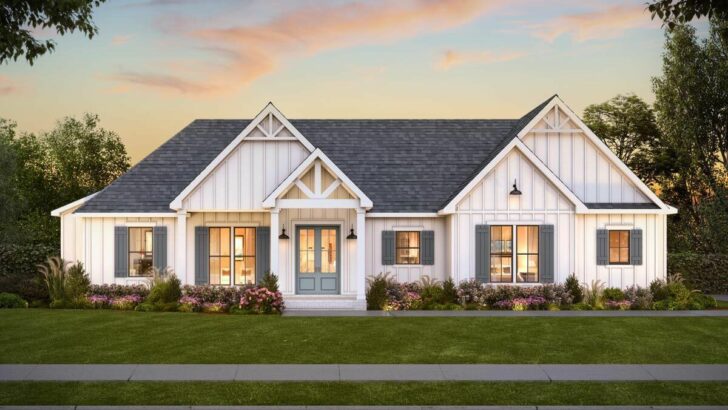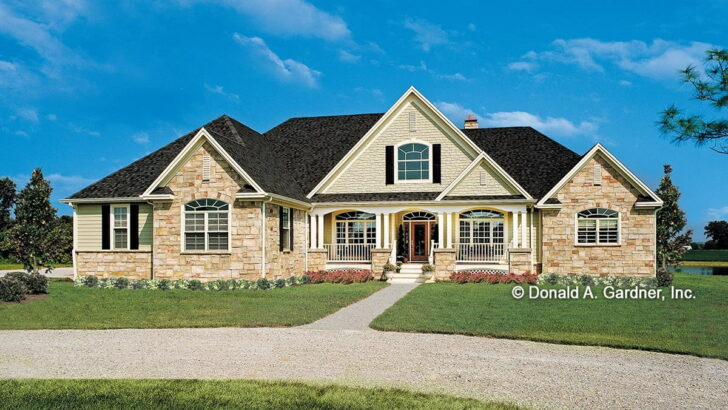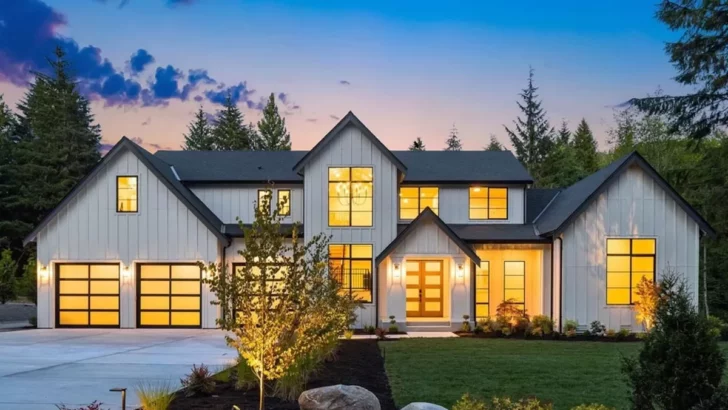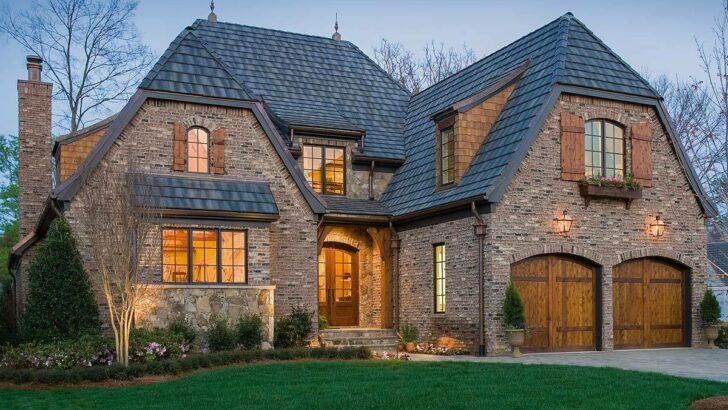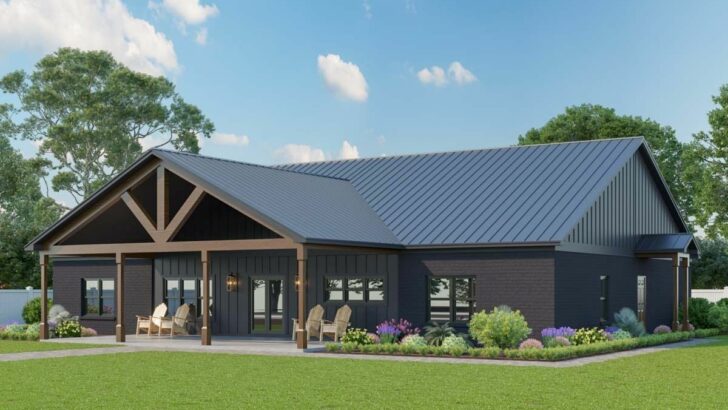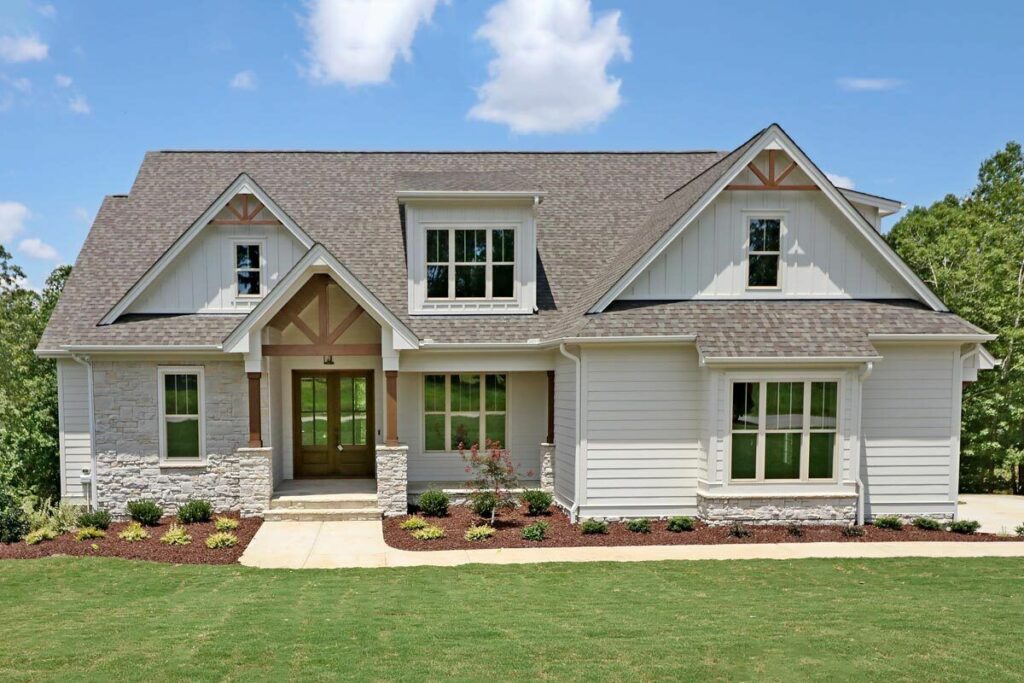
Specifications:
- 2,601 Sq Ft
- 4 Beds
- 3.5 Baths
- 1 – 2 Stories
- 2 Cars
In a world where houses often resemble mere boxes, this 1.5-Story Craftsman House plan breaks the monotony with its classic yet modern design.
From mixed material exterior to roomy porches, it lends a distinctive character to suburban domesticity. The strategic use of space, with a dash of architectural ingenuity, makes this home not just a shelter but a haven of comfort and style.
Now, let’s stroll through this architectural marvel, shall we?
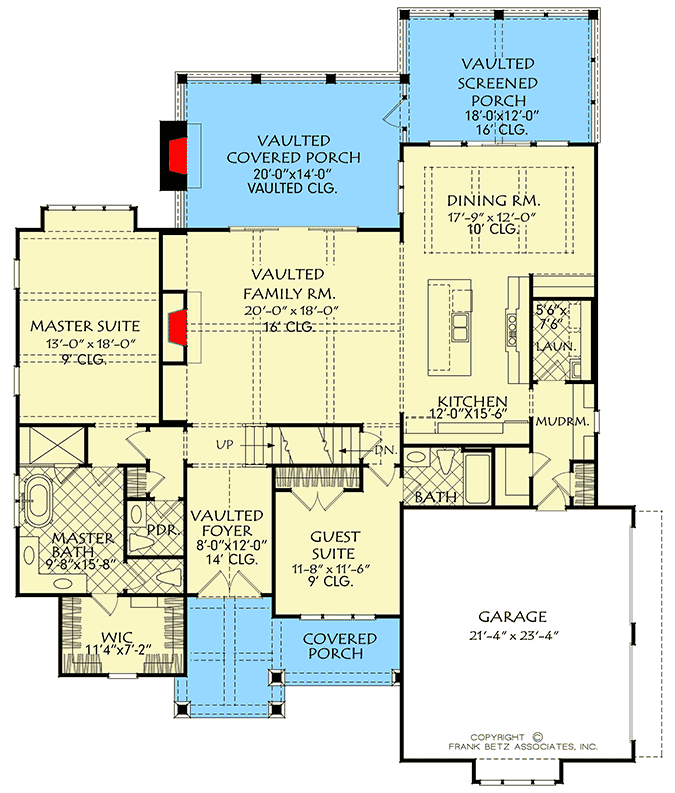
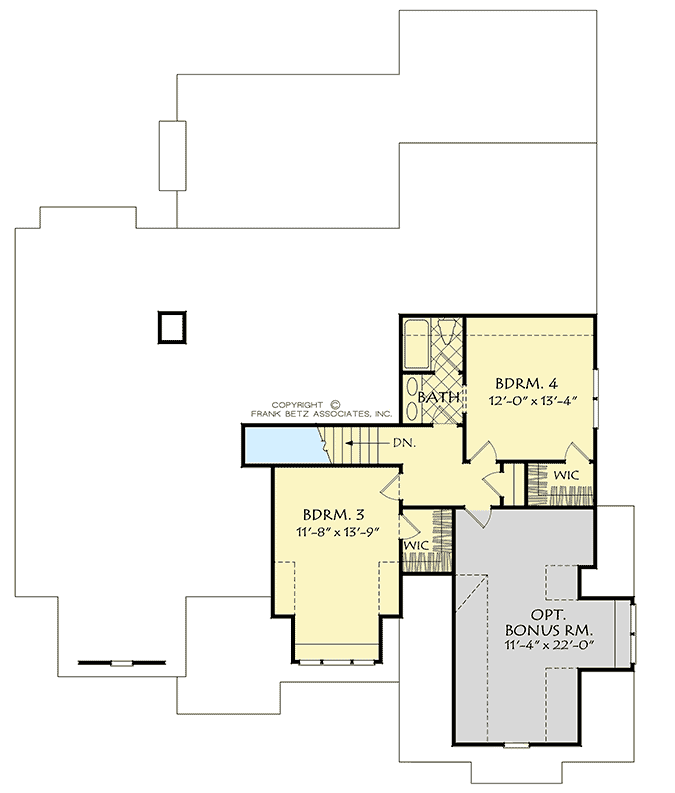
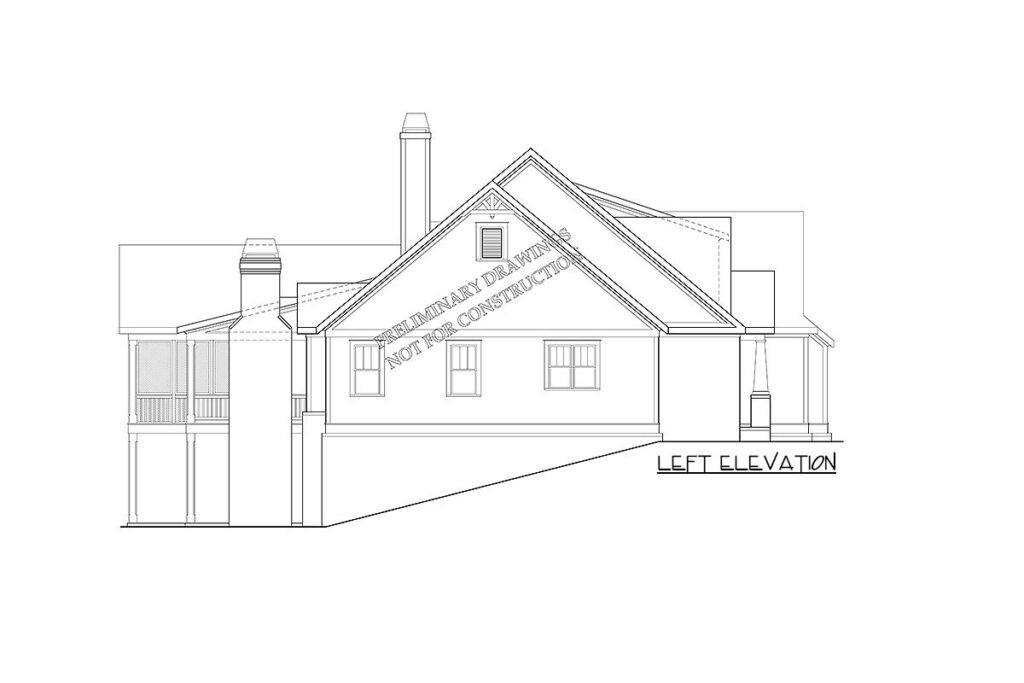
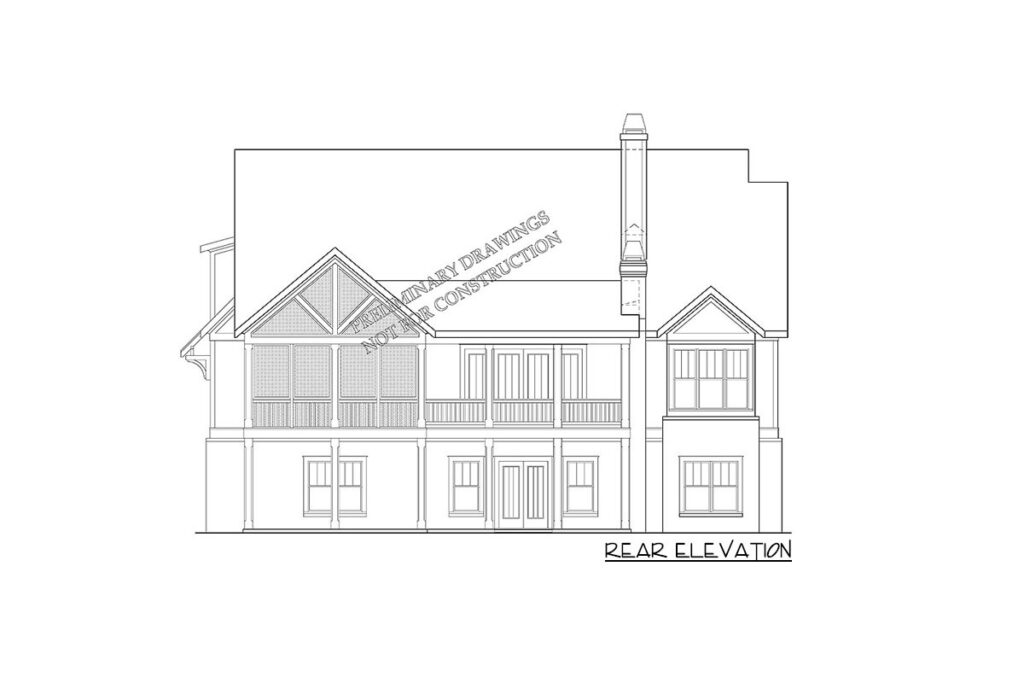
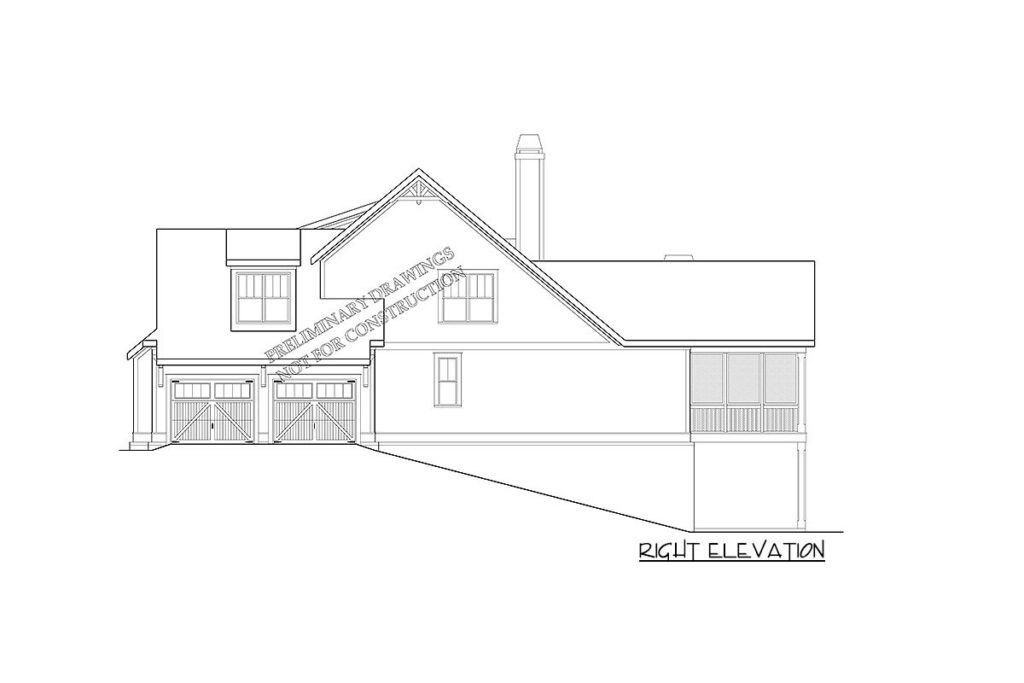
Craftsman homes have always had a special place in the heart of architectural connoisseurs. This particular model, encompassing a substantial 2,601 square feet, takes it a notch higher with a mixed material exterior that screams elegance and rugged charm.
Related House Plans
The entryway, guarded by timbers set on stone pedestals, warmly invites you into a realm of modern aesthetics and comfy living. A shed dormer with steep gables not only enhances the curb appeal but nods to the Craftsman tradition of structural honesty.
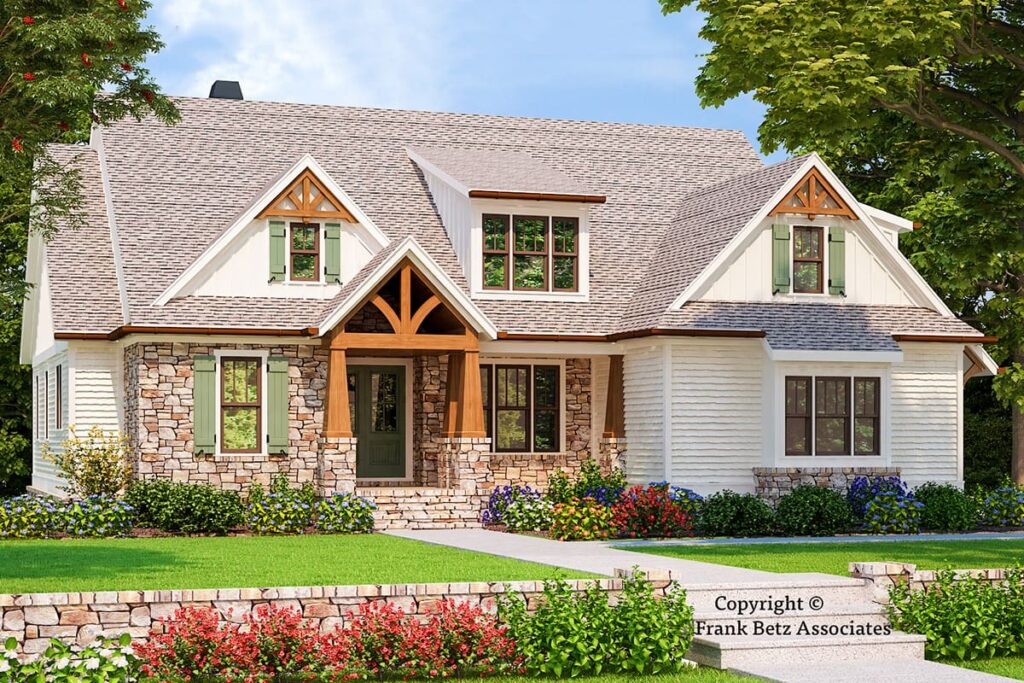
Step inside, and you are welcomed by a fresh and modern first floor that makes you forget the blandness of the outside world. The large family dining area positioned at the rear is every homeowner’s dream.
It accommodates all dining needs, from Sunday brunches to Thanksgiving feasts, ensuring you never run out of space when hosting your loved ones.
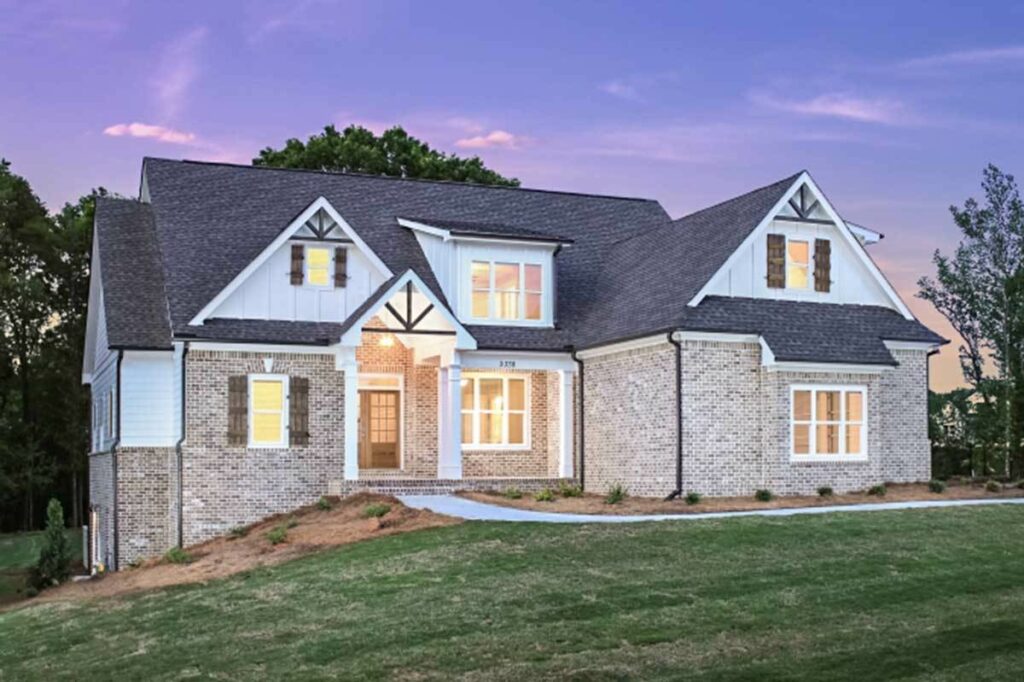
The family room, the heart of the house, flaunts a vaulted 16′ ceiling, creating a grand yet cozy atmosphere for family gatherings. The sliding doors beckon you to explore further.
As you slide open the doors, you’re ushered into a sprawling vaulted 12′ covered porch, which in turn opens up to a vaulted 16′ screened porch.
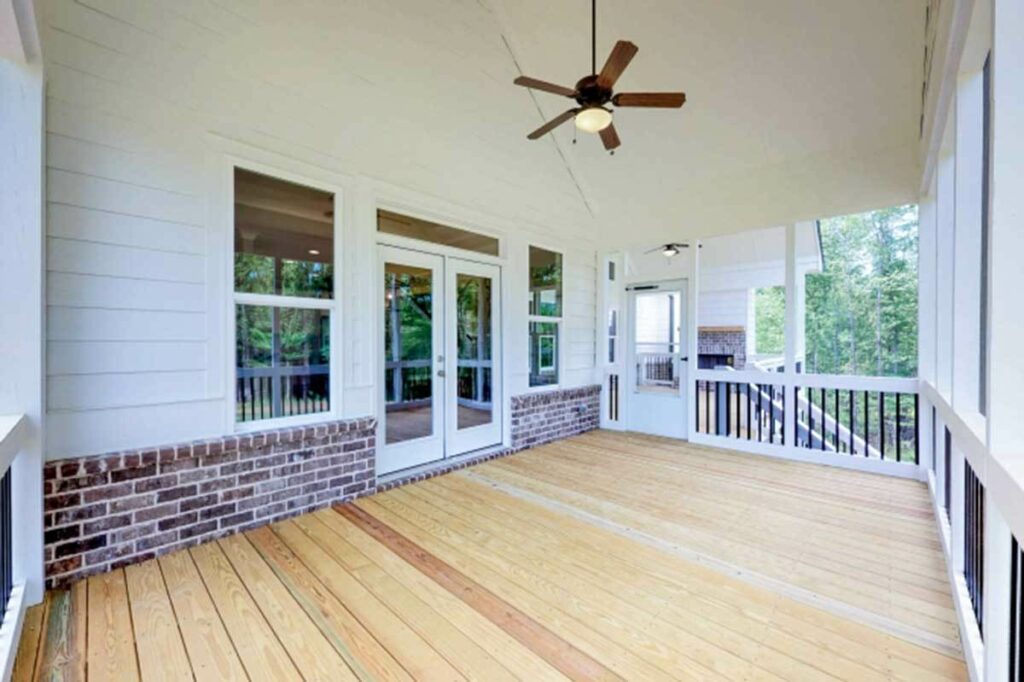
These porches serve as the perfect bridge between the indoors and outdoors, letting you soak up the sun or enjoy a serene rainy afternoon. Here, nature is not just a spectator but an integral part of your living experience.
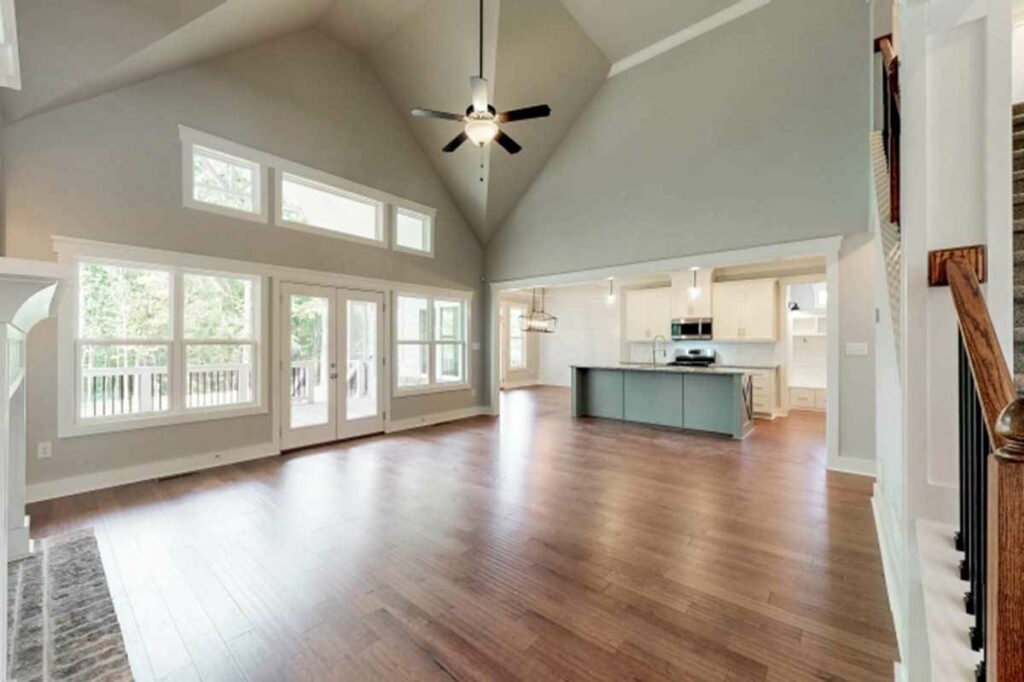
Now, let’s talk multipurpose magic. The guest suite is not just a space to crash for visiting friends but doubles as a home workspace.
Related House Plans
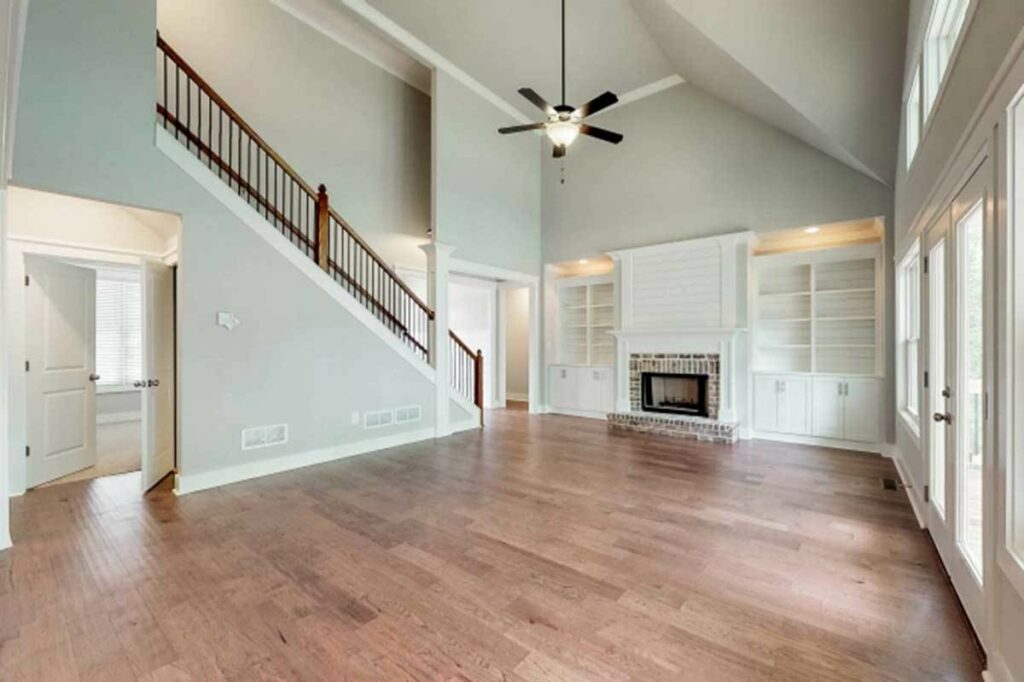
The days of working from home have made us realize the importance of having a functional yet separate workspace, and this craftsman home answers that need gracefully.
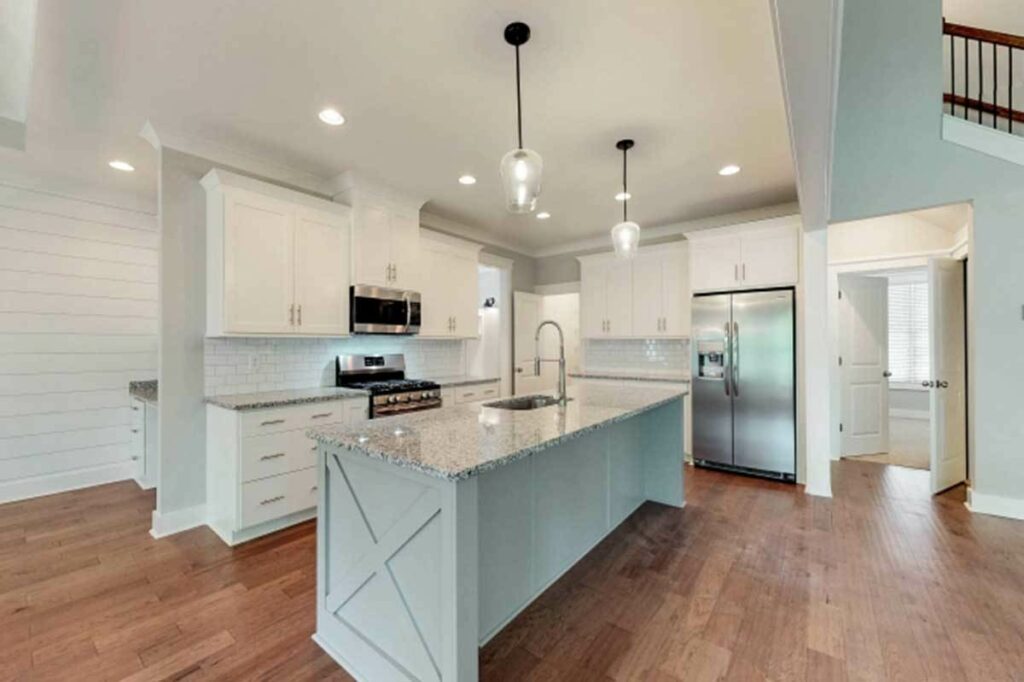
Now, moving on to the master suite – a haven of luxury. With a beamed ceiling, it invokes an old-world charm while the spa bath promises a rejuvenating retreat after a long day. The adequate closet space means your shopping sprees are always welcome here.
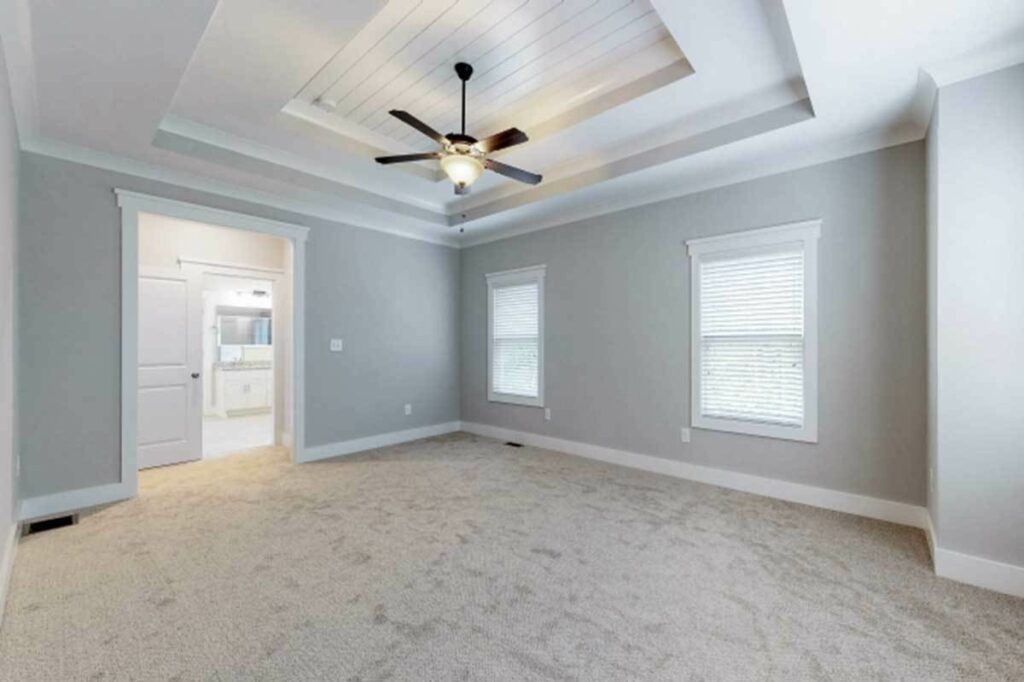
Ascending to the upper floor, you find two additional bedrooms, perfect for a growing family or hosting overnight guests. The multi-purpose bonus room is the cherry on top. Be it a home gym, a library, or a gaming room, this space morphs as per your whims.
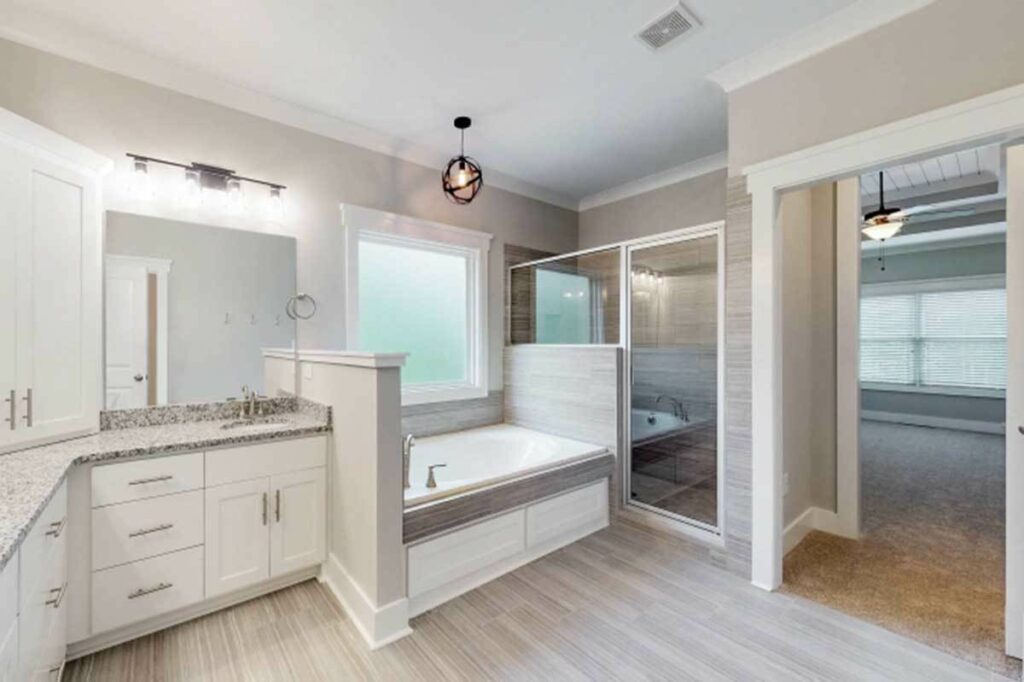
Covered porches bring not just the outside in, but extend the living space, promising serene mornings with coffee and contemplative evenings with a book.
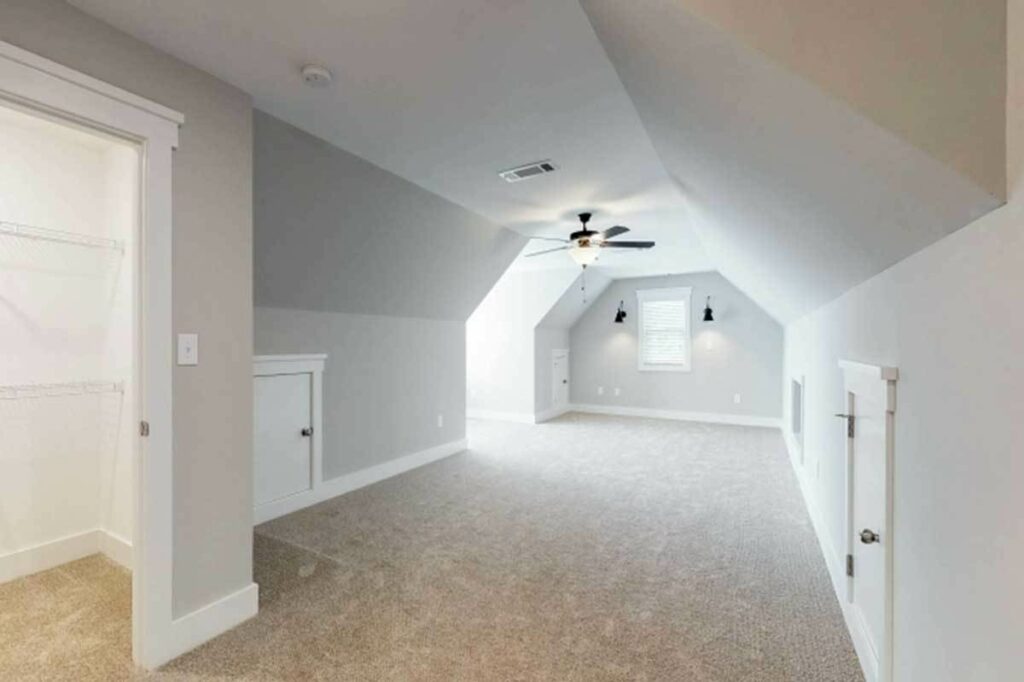
The thoughtfully designed spaces, mixed material exterior and the blend of modern and traditional elements make this 1.5-Story Craftsman House Plan a perfect canvas to paint your life’s story.
With its mix of aesthetics, functionality and cozy corners, it isn’t just a house, but a home waiting to be filled with laughter, love, and memories.
In a nutshell, this Craftsman House Plan takes conventional living and gives it a subtle, sophisticated twist. So, when are you moving in?
You May Also Like These House Plans:
Find More House Plans
By Bedrooms:
1 Bedroom • 2 Bedrooms • 3 Bedrooms • 4 Bedrooms • 5 Bedrooms • 6 Bedrooms • 7 Bedrooms • 8 Bedrooms • 9 Bedrooms • 10 Bedrooms
By Levels:
By Total Size:
Under 1,000 SF • 1,000 to 1,500 SF • 1,500 to 2,000 SF • 2,000 to 2,500 SF • 2,500 to 3,000 SF • 3,000 to 3,500 SF • 3,500 to 4,000 SF • 4,000 to 5,000 SF • 5,000 to 10,000 SF • 10,000 to 15,000 SF

