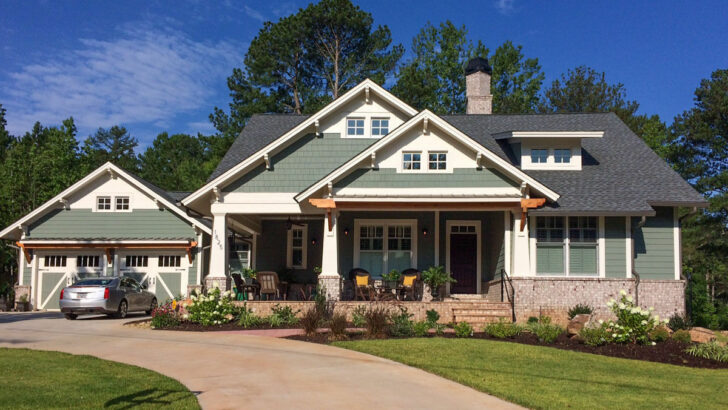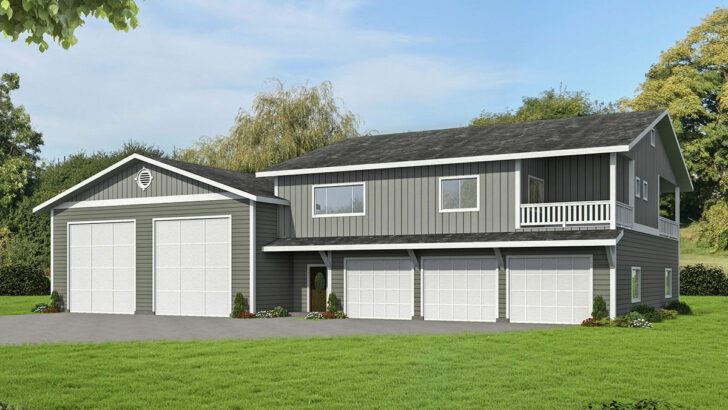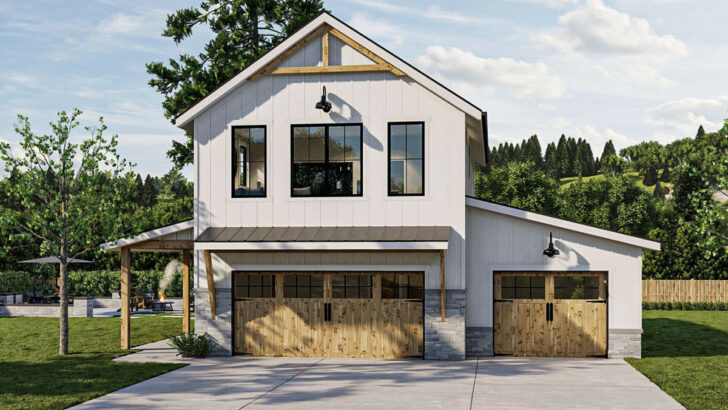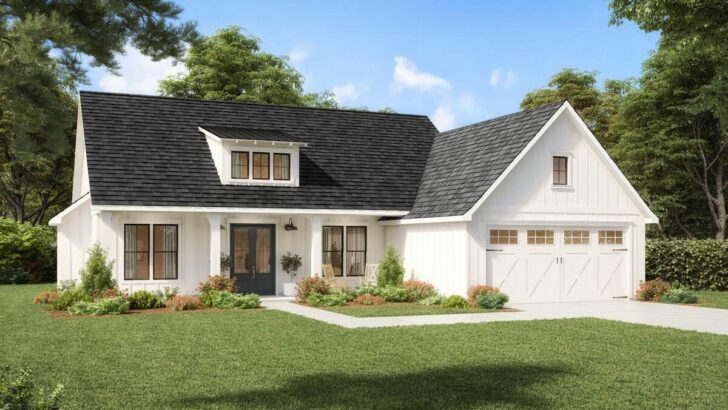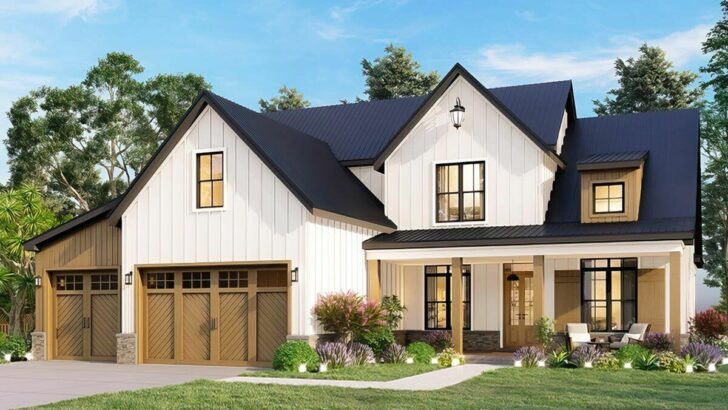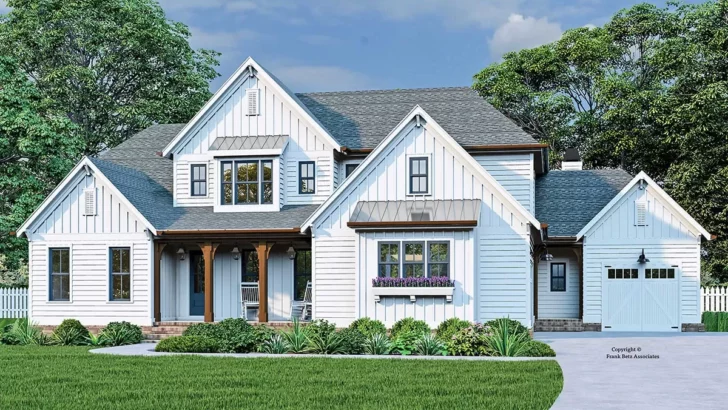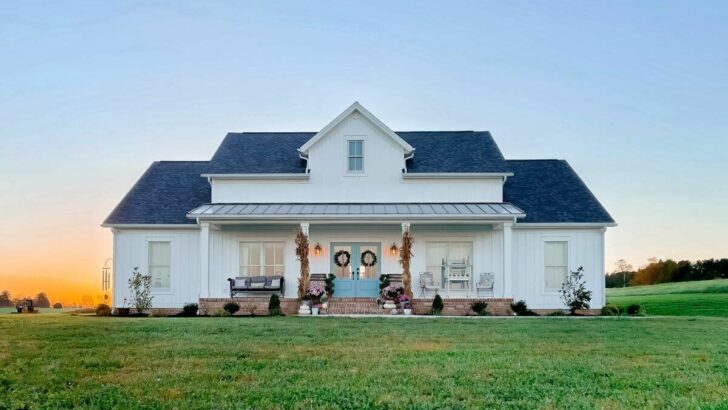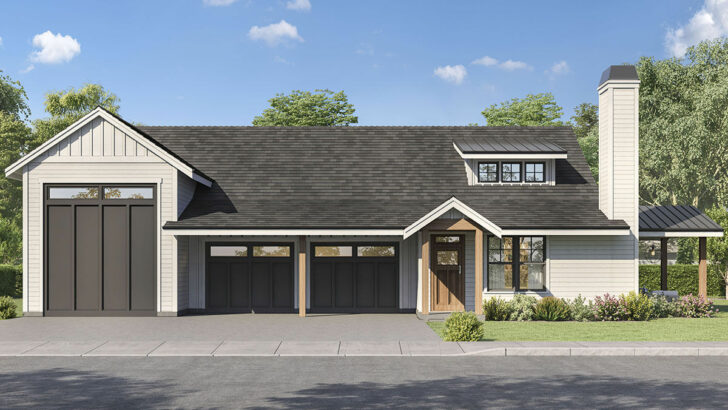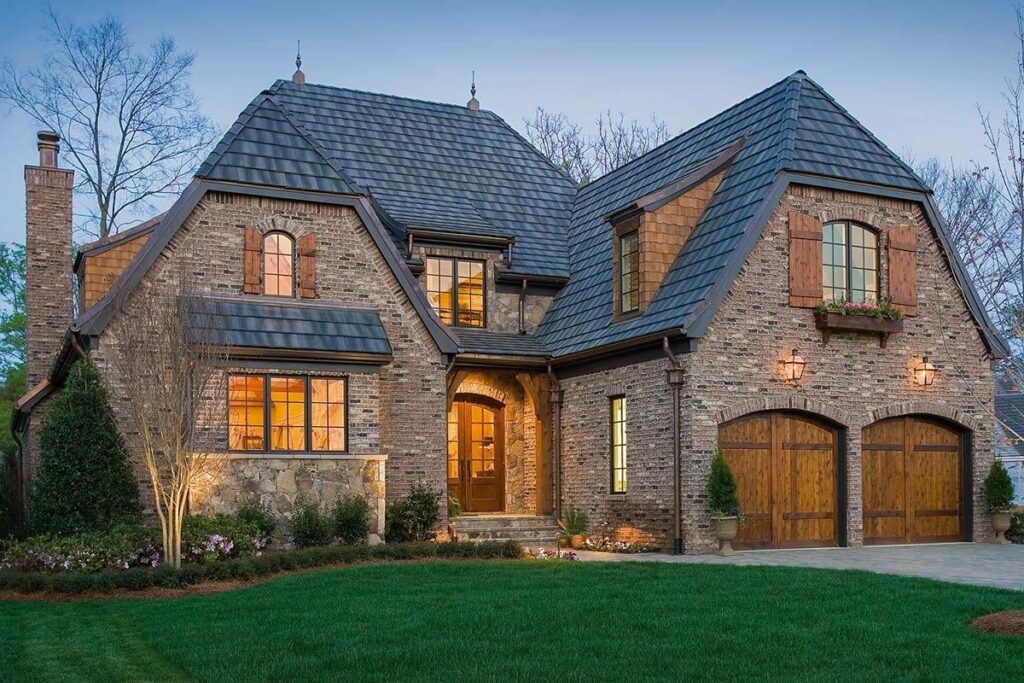
Specifications:
- 3,359 Sq Ft
- 3 Beds
- 4.5 Baths
- 2 Stories
- 2 Cars
Let’s face it: we’ve all dreamt about that perfect house where everything just falls right into place.
The kind where you stroll in, thinking, “Wow, did I accidentally walk into royalty?”
This house plan? Yeah, it’s that kind of home.
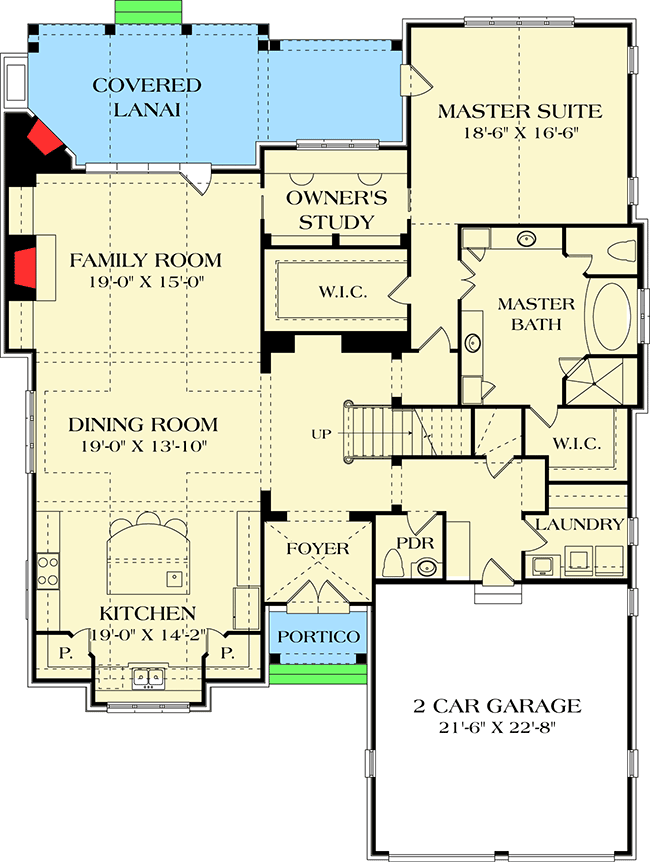
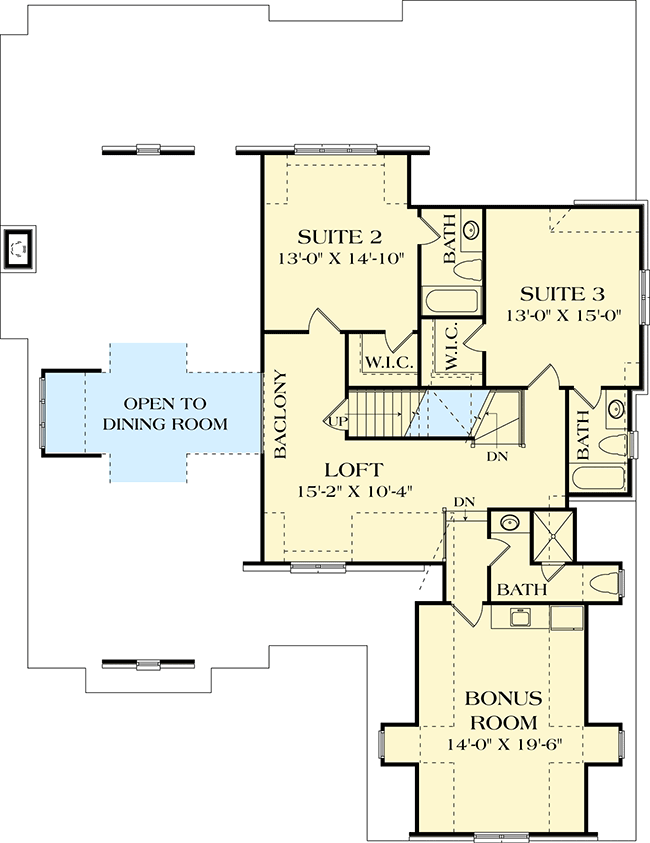
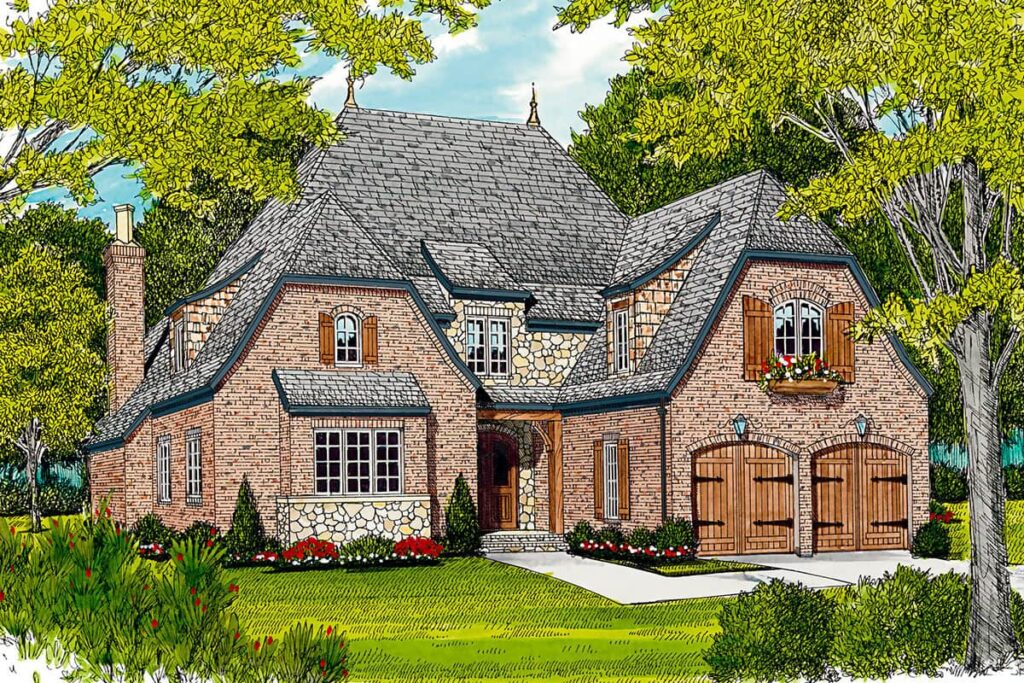
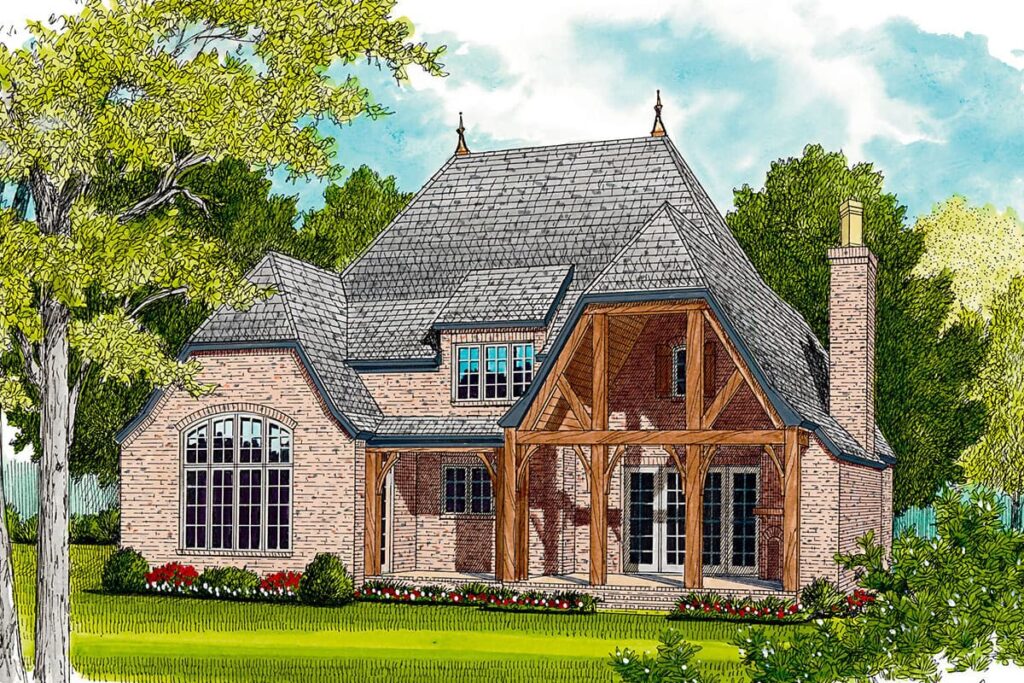
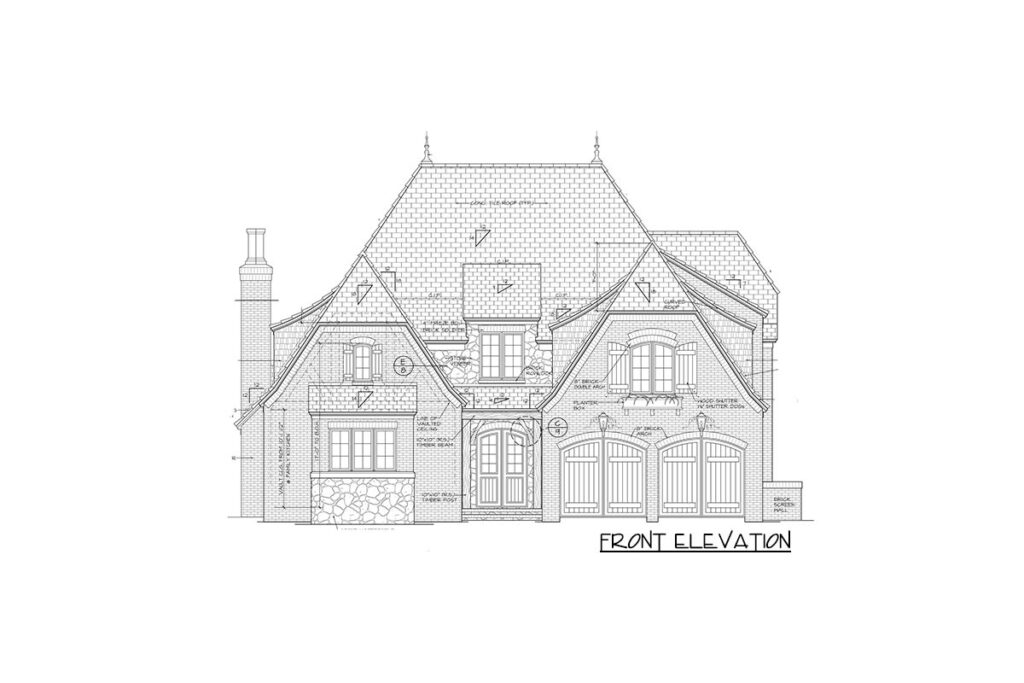
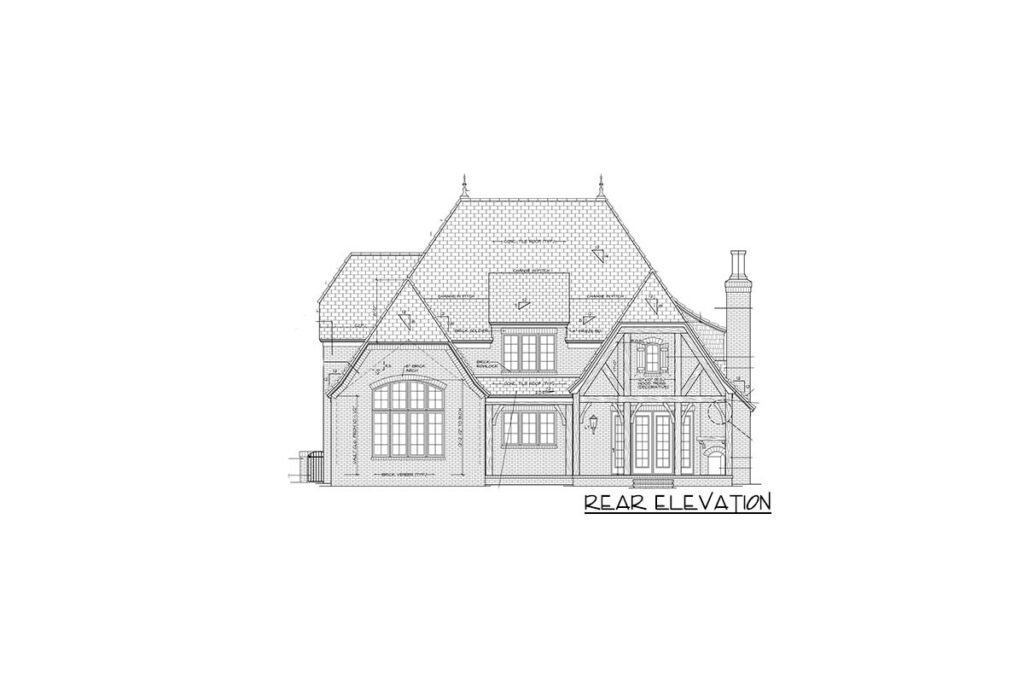
Ever wanted a master suite that had not one, but two entrances? Well, the geniuses behind this design heard your silent prayers.
Related House Plans
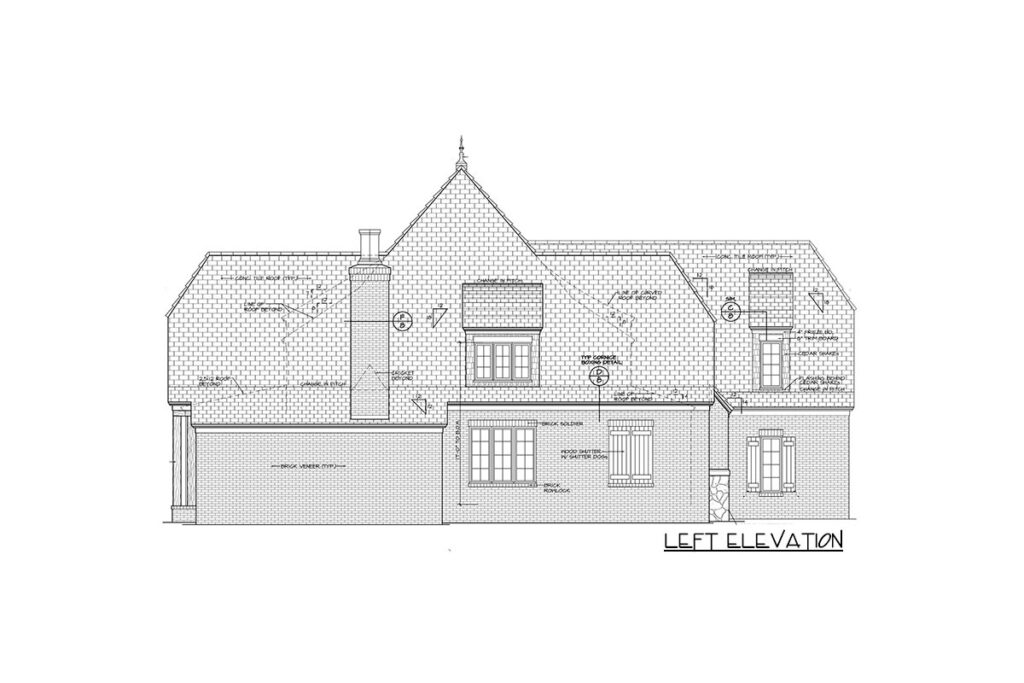
Picture this: after a day of wheeling and dealing, you make your grand entry through your very own private study (pocket doors included, because who doesn’t love a grand reveal?) into your master suite.
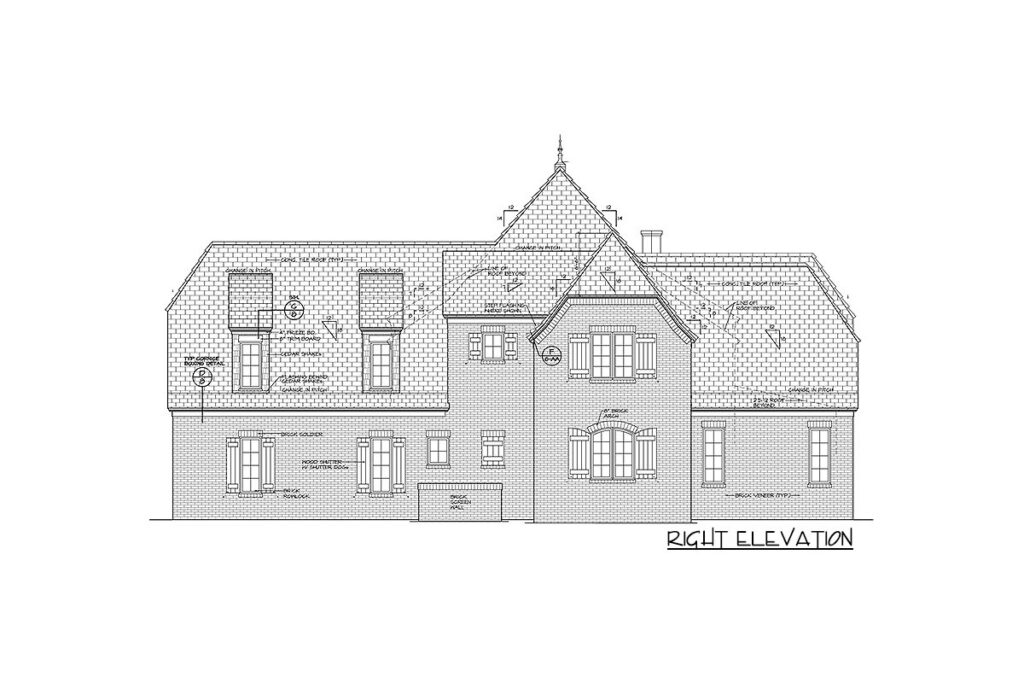
The books on your study shelf might range from “How to Be Awesome” to “The History of Pocket Doors,” and in between?
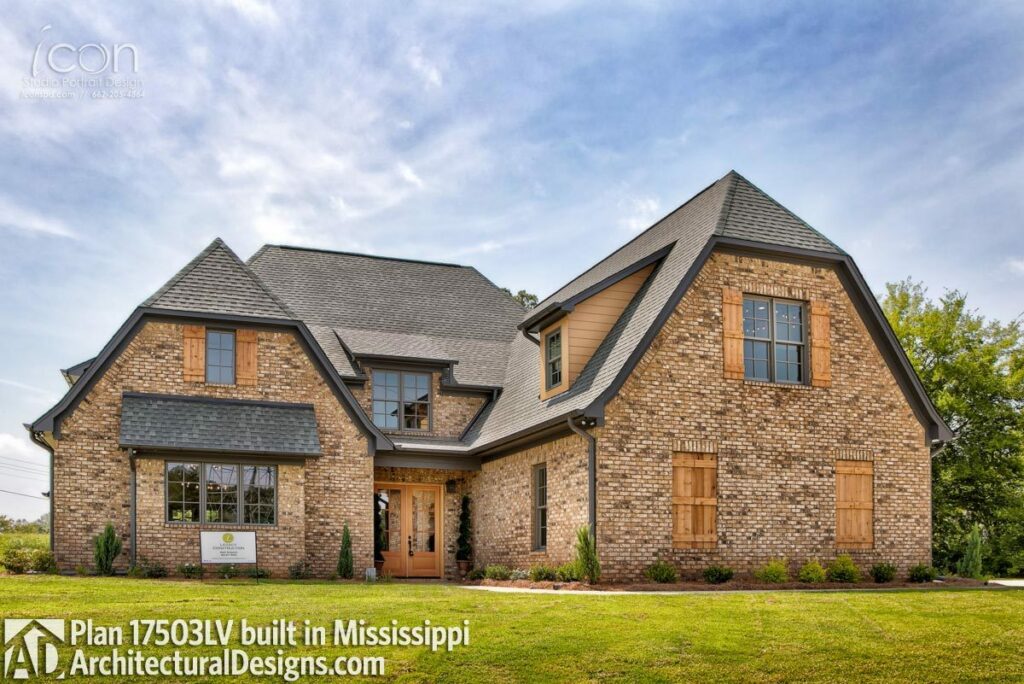
A secret doorway to your haven. Oh, and let’s not forget the second entrance: a hall straight from the central stair area.
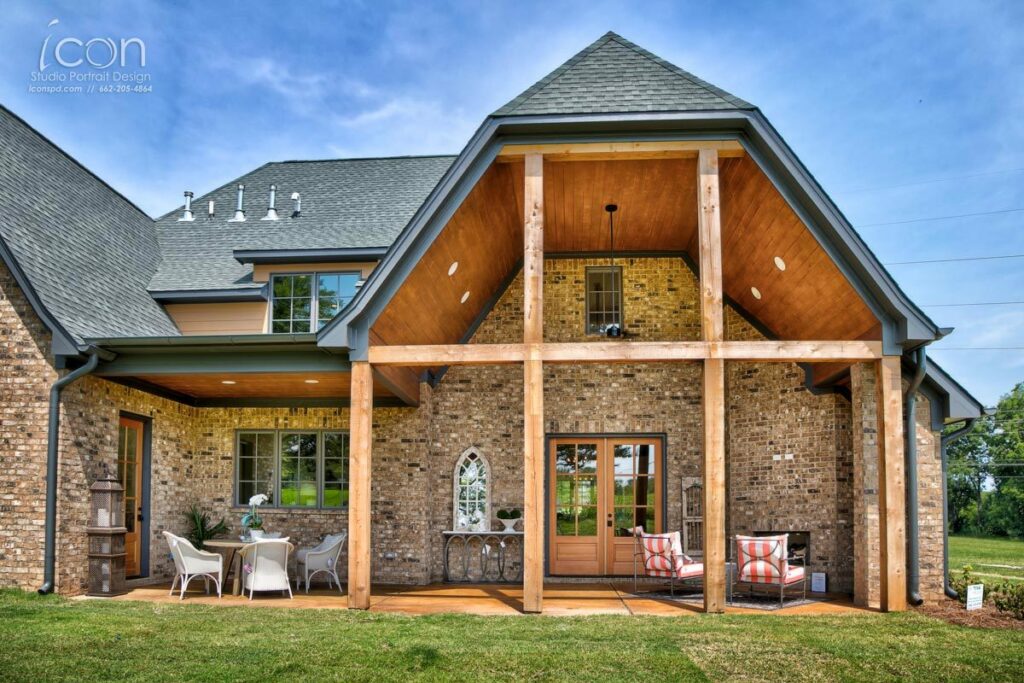
This isn’t just a master suite; it’s a master retreat. Feeling a bit outdoorsy while still in your pajamas? No worries!
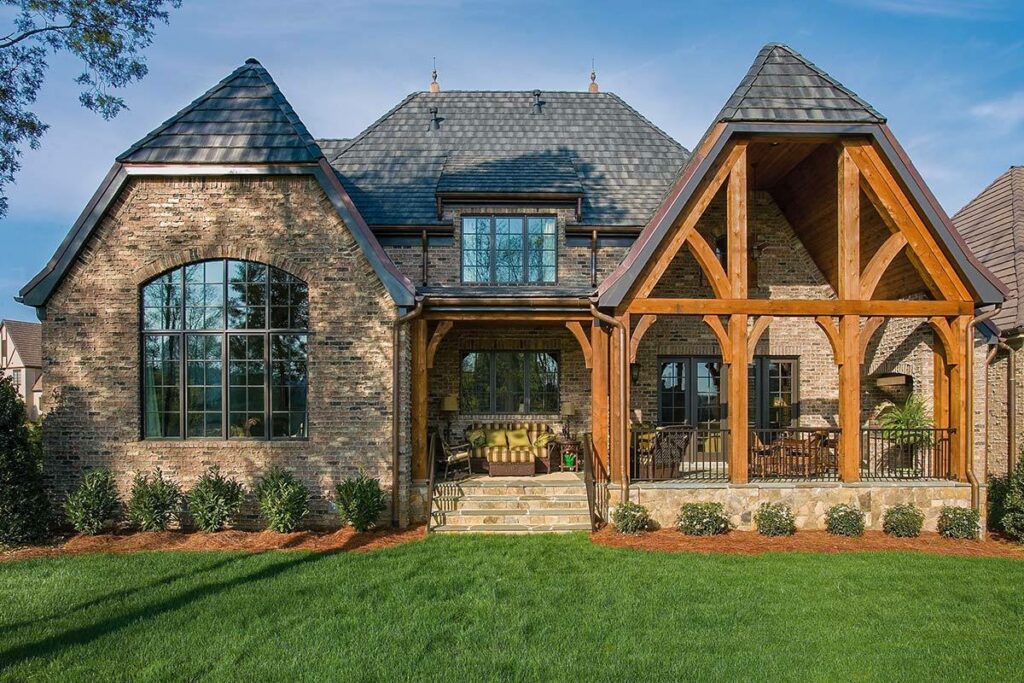
Slide on out to the covered lanai with that outdoor fireplace. Just imagine sipping hot cocoa here on chilly nights, marshmallows optional.
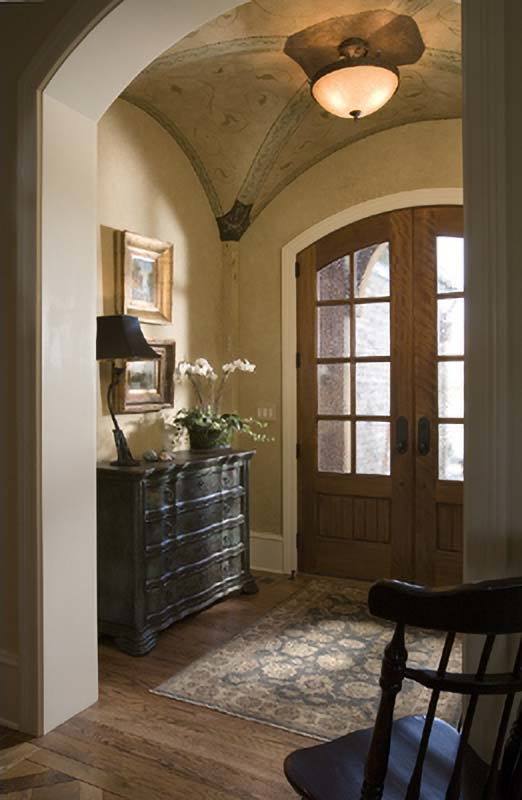
3,359 Sq Ft of house and trust me, you’ll want to use every inch of it. With an open floor plan, the views run across the main axis. Hosting a garden party?

Your friends lounging in the lanai can glance right through to your state-of-the-art kitchen, three rooms away.
Related House Plans
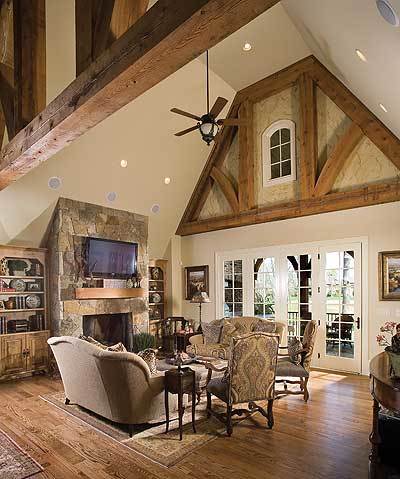
So, even if you burn that fancy French dish, they’ll be too amazed by the view to notice!
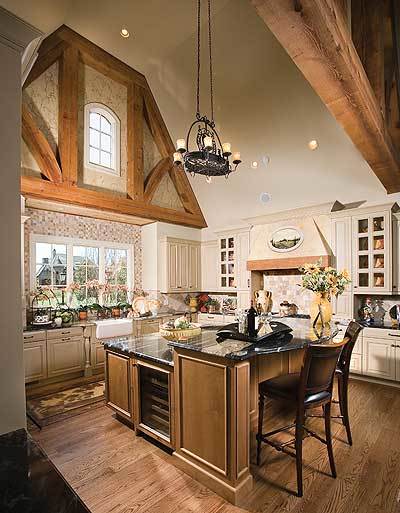
The family room, with its raised ceilings, exudes elegance, ensuring every family gathering feels like an event. But the real showstopper?
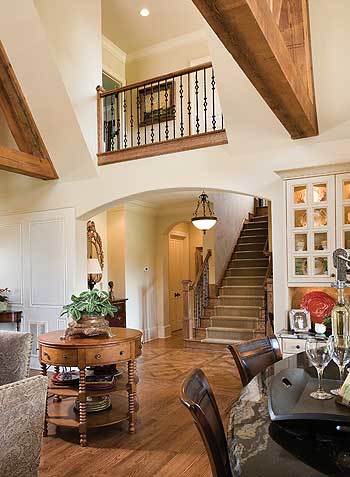
That dining room. With a two-story ceiling, this space is not just for eating; it’s for entertaining. Canapés, anyone?
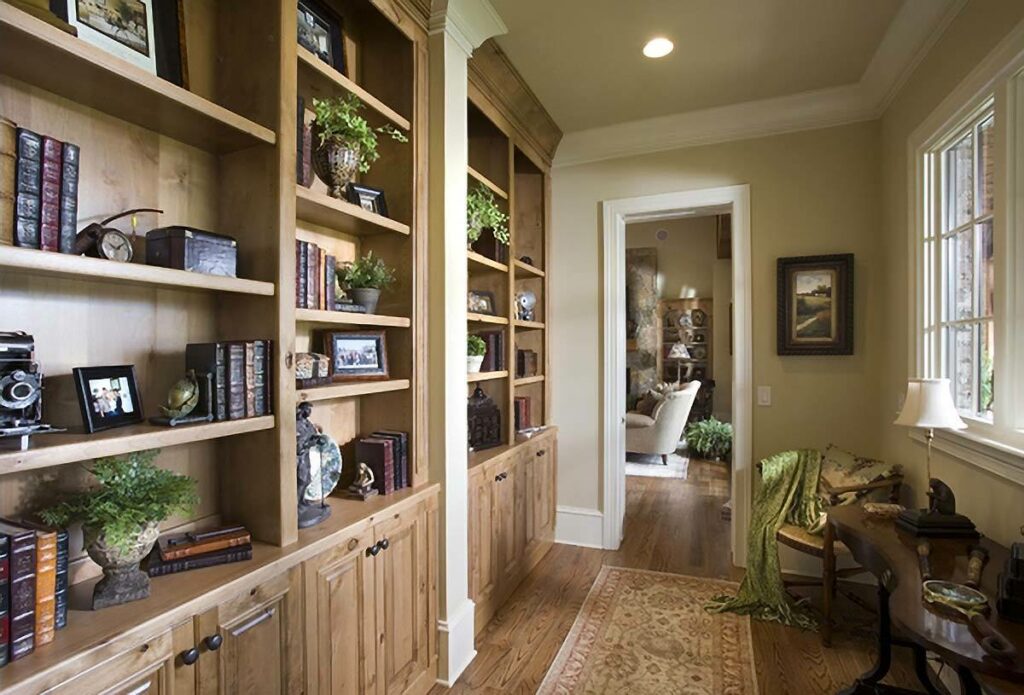
Now, if you’re thinking the luxury stops at the ground floor, think again!
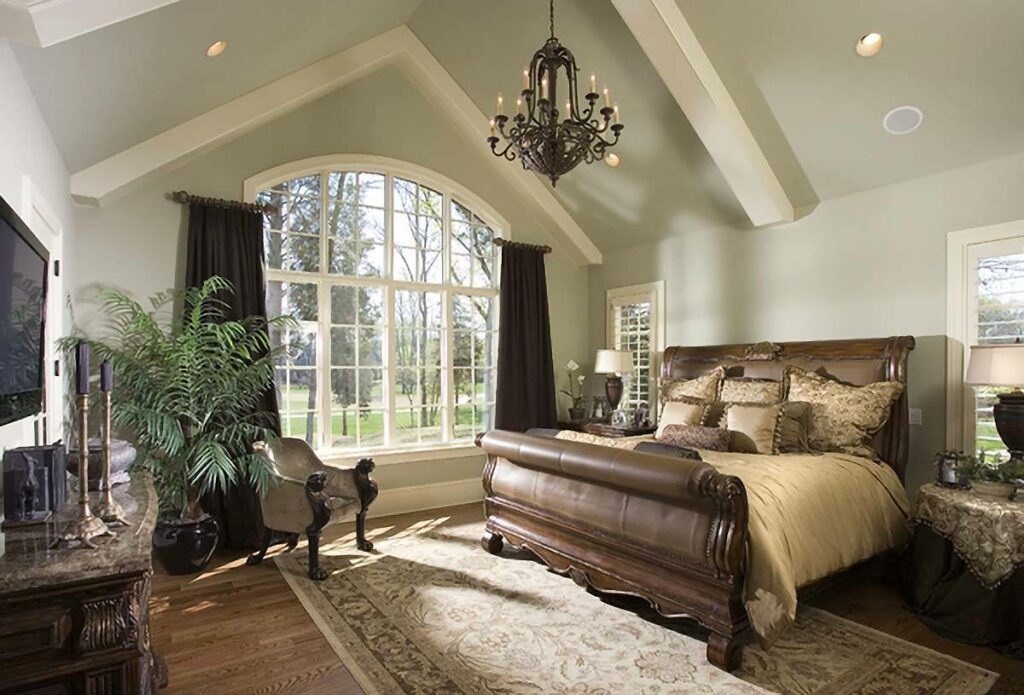
Ascend the stairs and find yourself amidst two lavish suites, a loft for those creative moments, and a bonus room.
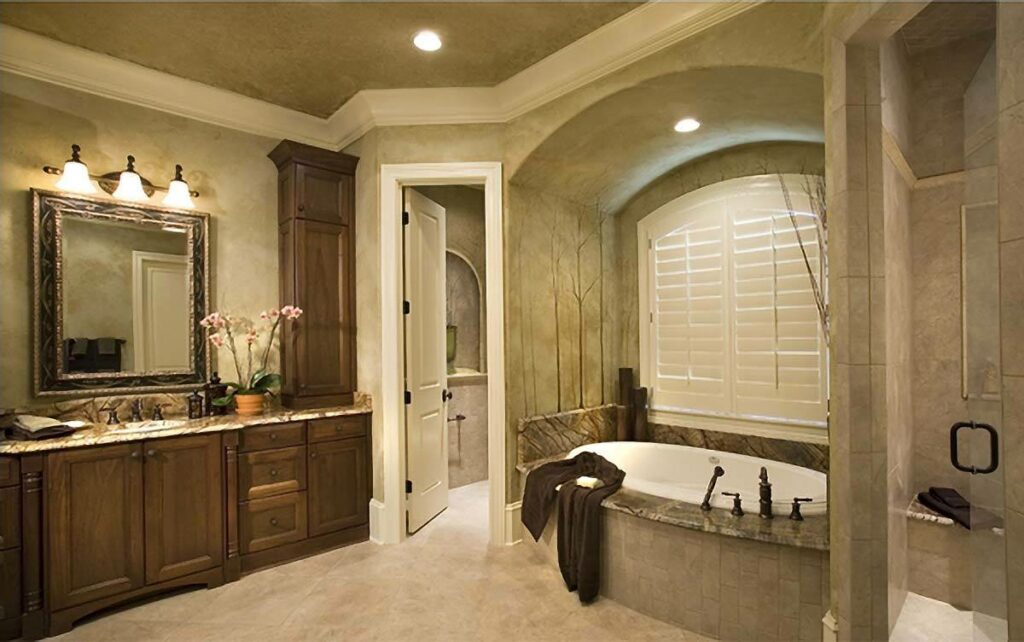
A game night or a night at the opera? Both feel right at home here.
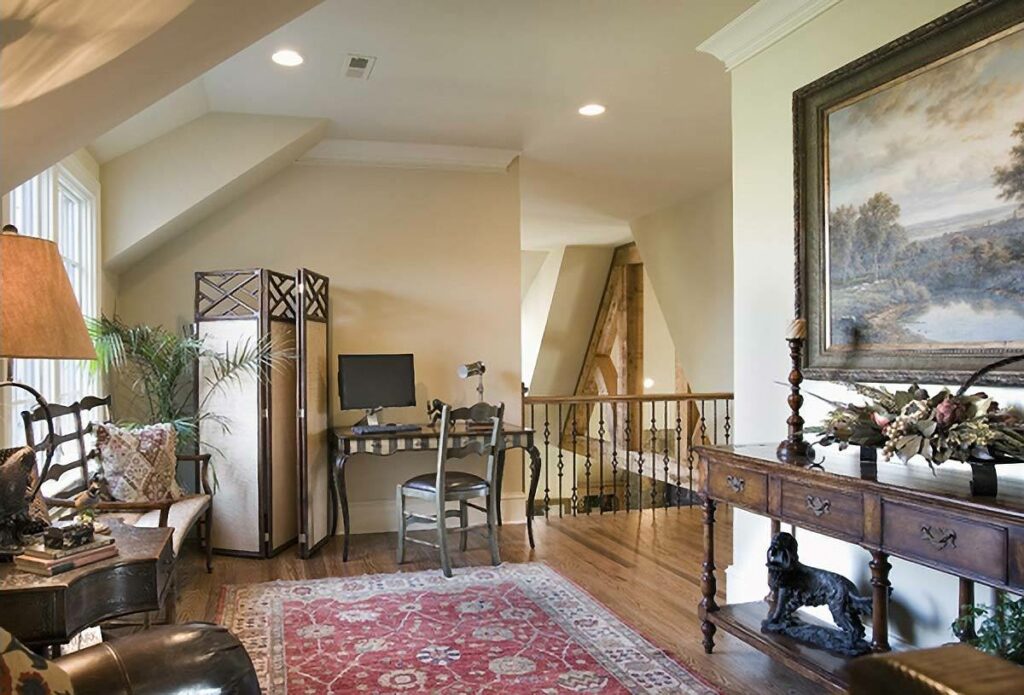
You know what they say, “It’s all in the angles.” With two gables boasting an 18/12 pitch, most of the roof area is covered.
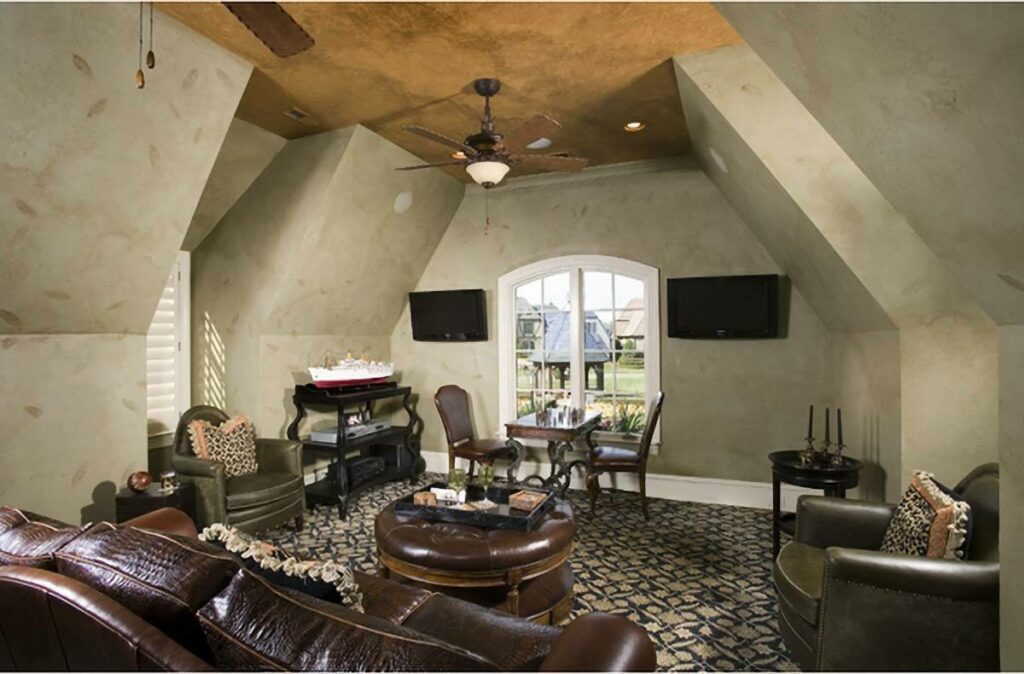
The front-to-back pitch of 14/12 is the cherry on top. It’s the kind of roof that tells the rain, “Look, we can be friends, but could you maybe slide off to the side?”

In conclusion, this house isn’t just a structure; it’s a statement. A statement that says, “I’ve arrived.” So, if you’re in the market for luxury with a pinch of fun, a splash of elegance, and a dollop of comfort, look no further.
This is your dream translated into bricks and mortar. Well, and a fabulous master suite. Because priorities, right?
Plan 17503LV
You May Also Like These House Plans:
Find More House Plans
By Bedrooms:
1 Bedroom • 2 Bedrooms • 3 Bedrooms • 4 Bedrooms • 5 Bedrooms • 6 Bedrooms • 7 Bedrooms • 8 Bedrooms • 9 Bedrooms • 10 Bedrooms
By Levels:
By Total Size:
Under 1,000 SF • 1,000 to 1,500 SF • 1,500 to 2,000 SF • 2,000 to 2,500 SF • 2,500 to 3,000 SF • 3,000 to 3,500 SF • 3,500 to 4,000 SF • 4,000 to 5,000 SF • 5,000 to 10,000 SF • 10,000 to 15,000 SF

