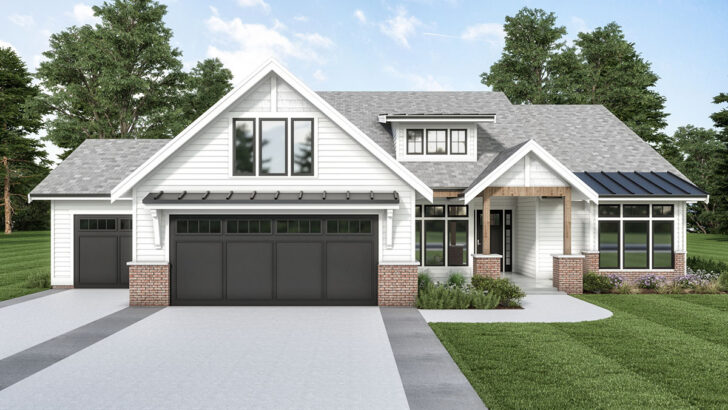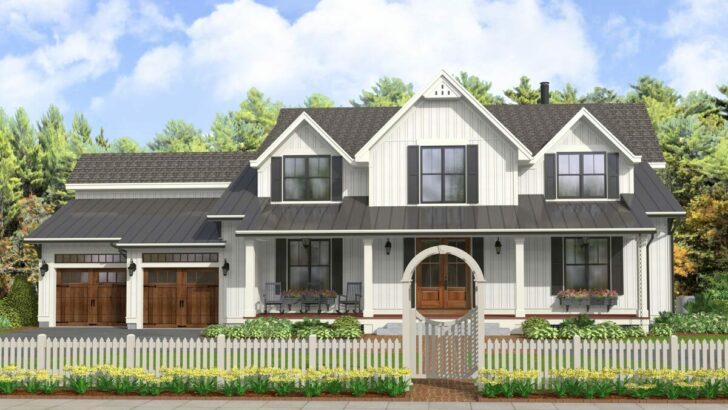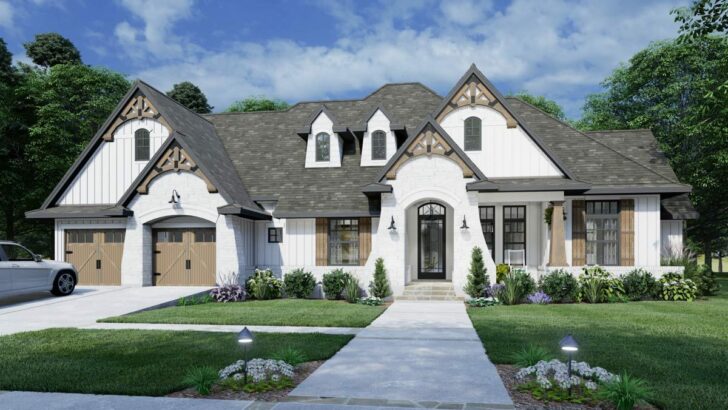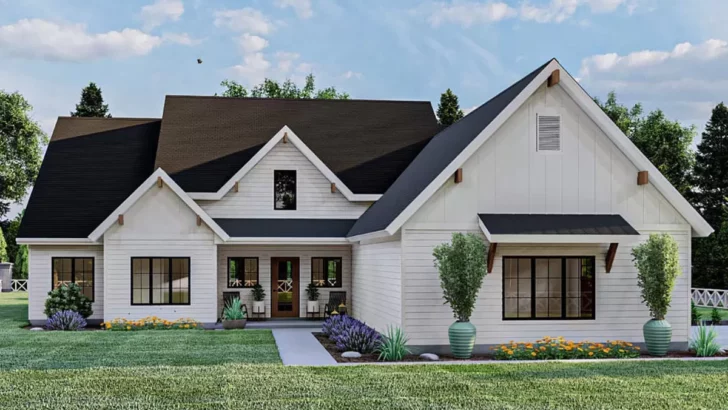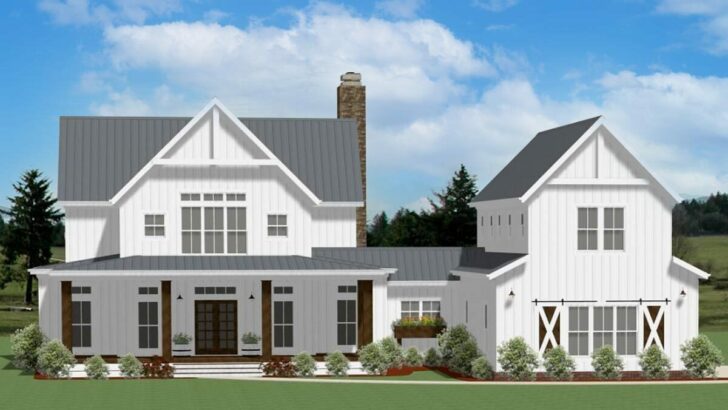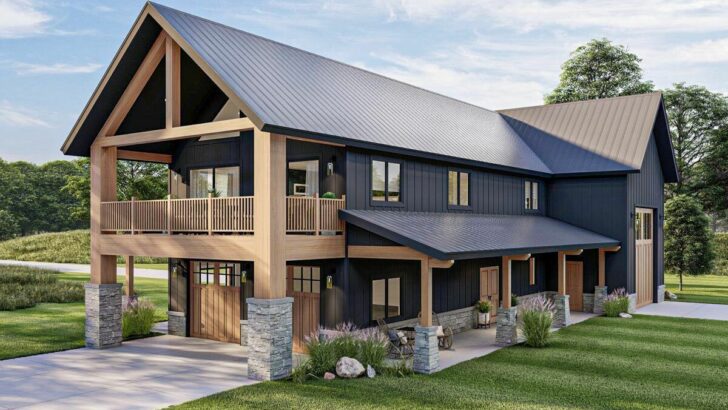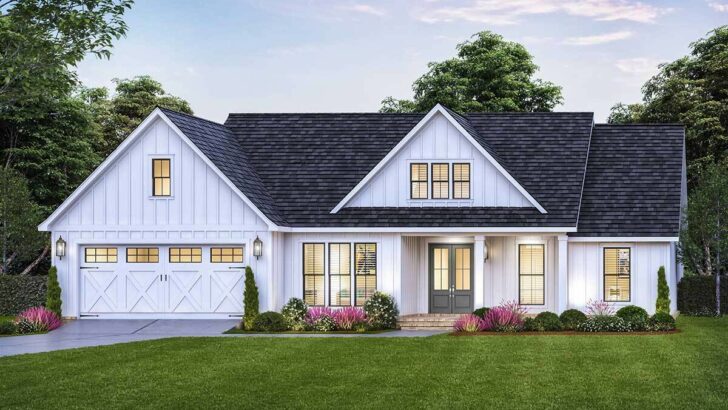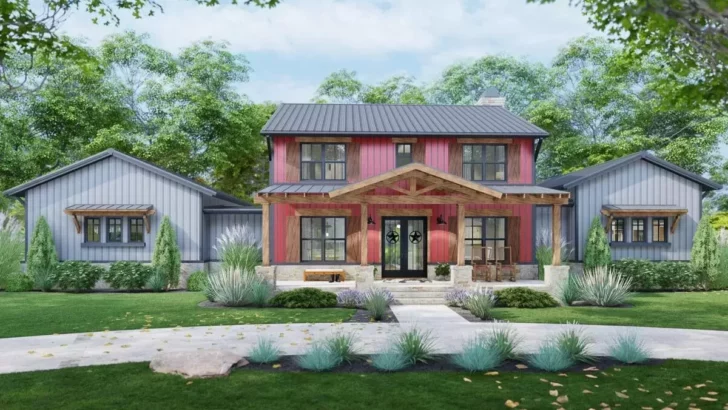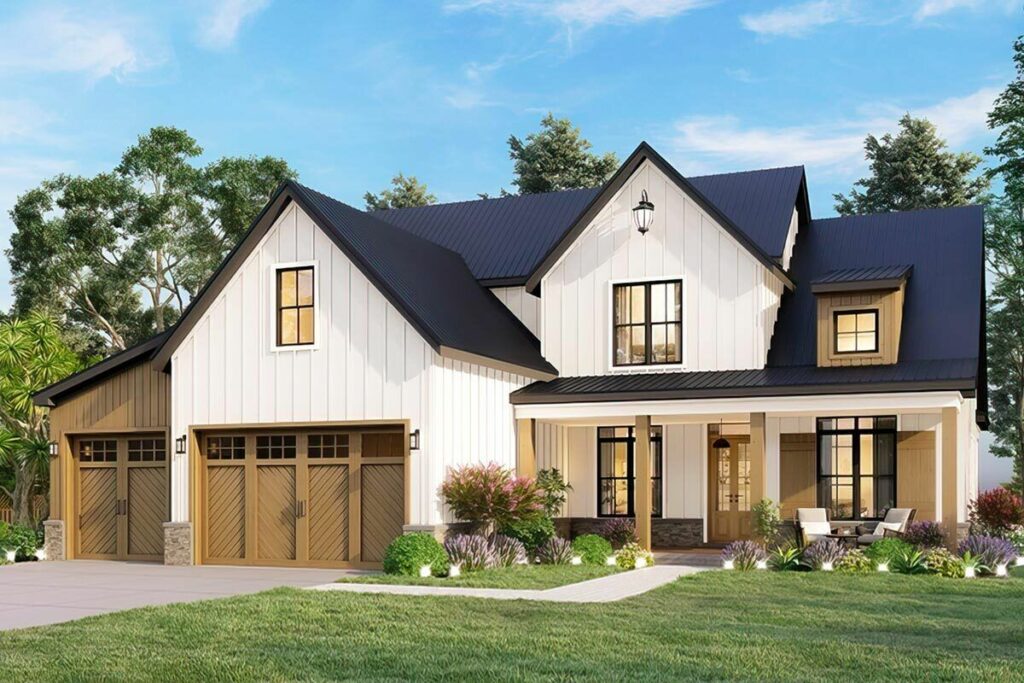
Specifications:
- 2,017 Sq Ft
- 3 Beds
- 2.5 Baths
- 2 Stories
- 3 Cars
Welcome to my cozy corner of the internet, where we chat about all things home and heart!
Today, we’re diving into a house plan that’s as charming as it is spacious.
Picture this: a 2,017 square foot New American-style beauty that’s more than just a house – it’s the setting of your next great adventure.
So, grab a cup of coffee (or tea, I don’t judge), and let’s explore this architectural gem together!
First impressions matter, and this house doesn’t disappoint.
Related House Plans
- Dual-Story 3-Bedroom New American Style Farmhouse with Detached 2-Car Garage with Workshop (Floor Plan)
- 3-Bedroom Two-Story New American Craftsman Farmhouse With Screened Porch and Homework Nook (Floor Plan)
- 3-Bedroom, 2-Story Modern Farmhouse with Side-load Garage and Optional Bonus Room (Floor Plan)
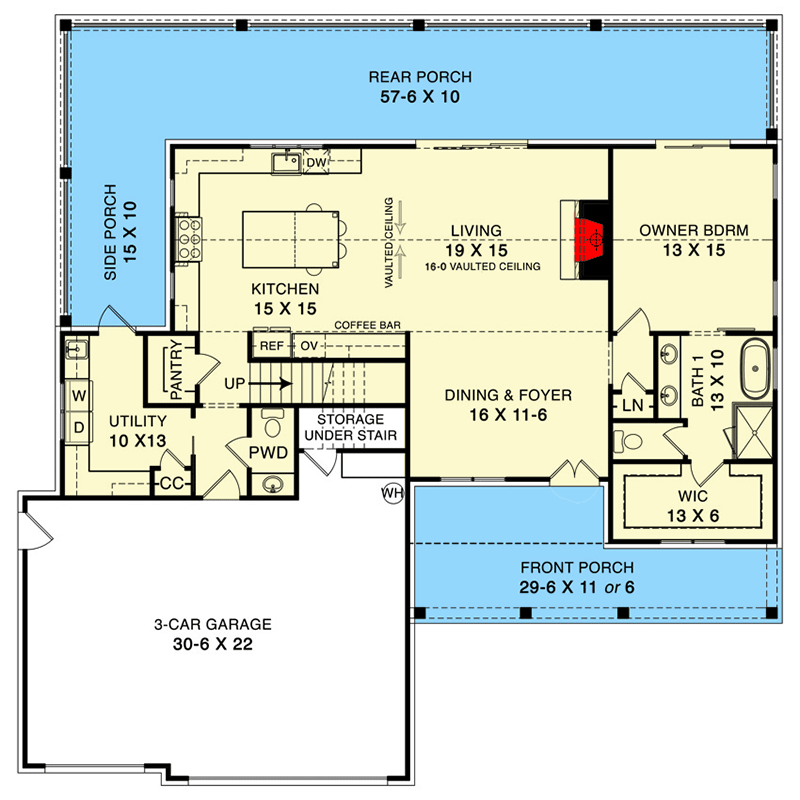
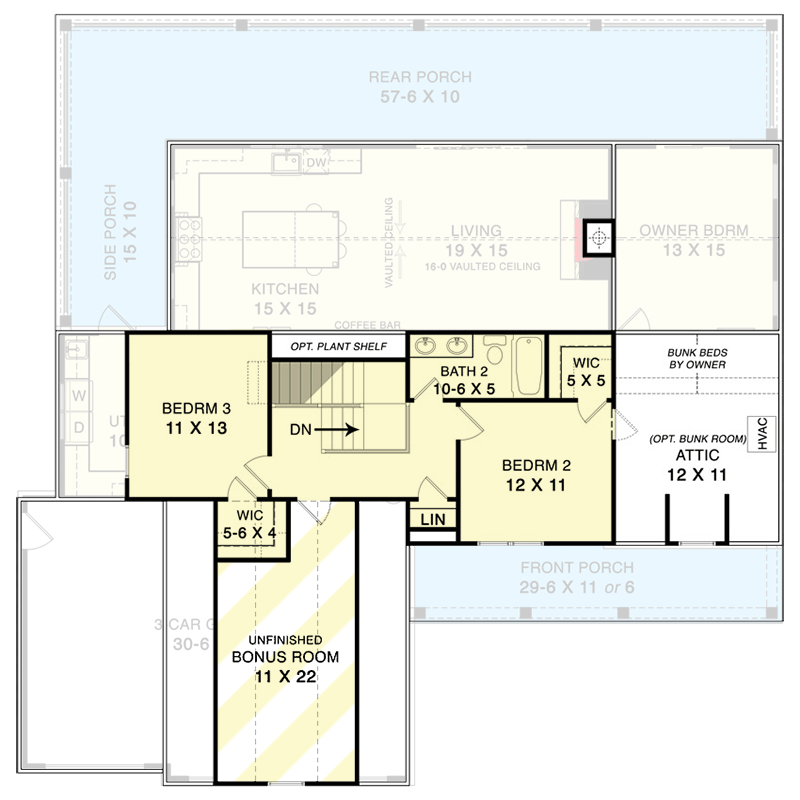
Its front porch is a whopping 29’6″ wide, practically screaming, “Welcome home!”
Picture yourself sipping lemonade here on lazy summer evenings.
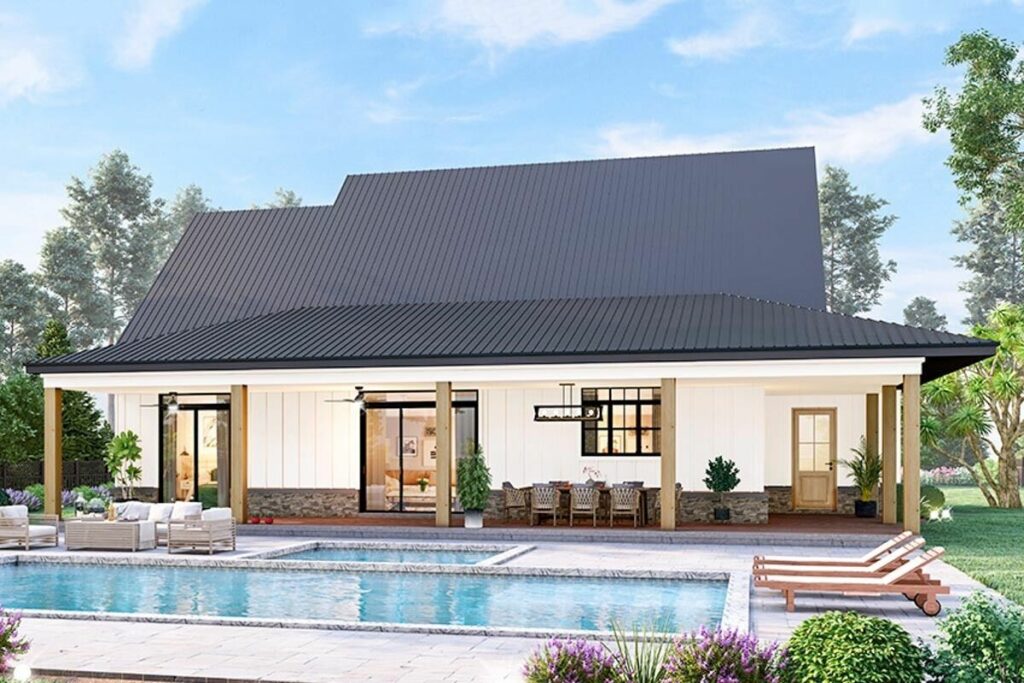
The porch wraps around, offering a delightful 10′ depth at the back – perfect for those family barbecues or quiet nights under the stars.
Stepping inside, you’re greeted by the great room, the heart of this home.
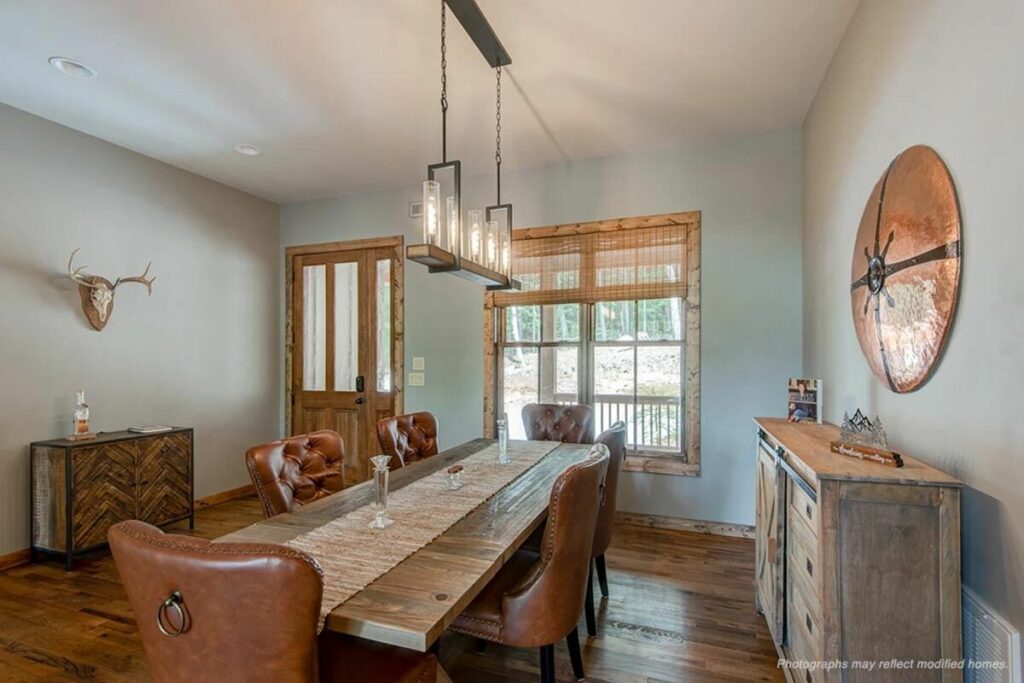
It’s more than just a room; it’s where memories are made.
The warm fireplace, flanked by built-ins, is the perfect backdrop for your family photos, book collections, or that quirky vase you couldn’t resist buying.
Related House Plans
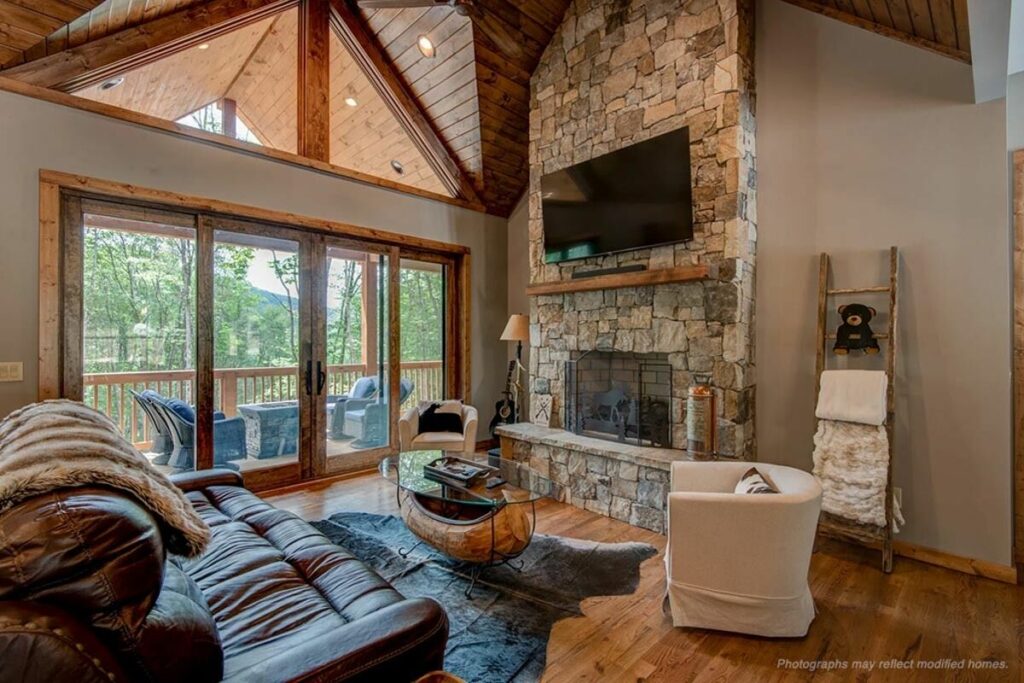
And let’s be real, who doesn’t love a good built-in?
Ah, the kitchen – where the magic (and occasional mess) happens.
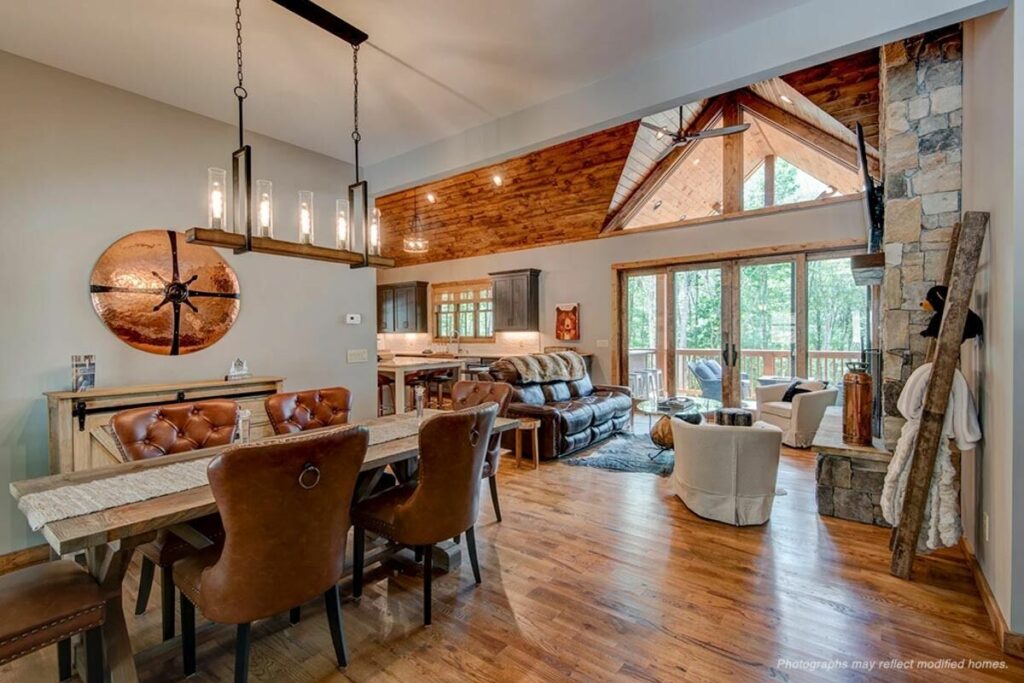
It’s not just a place to cook; it’s where life happens.
This kitchen understands that.
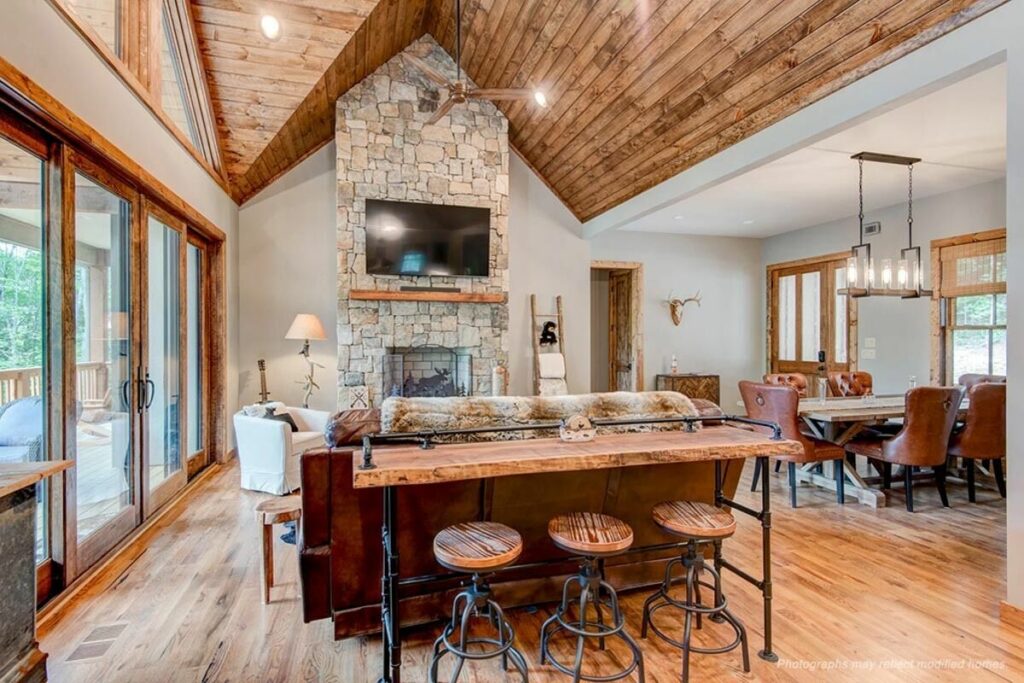
It features a prep island with seating for four, ideal for those impromptu family gatherings or late-night heart-to-hearts.
And, a coffee bar!
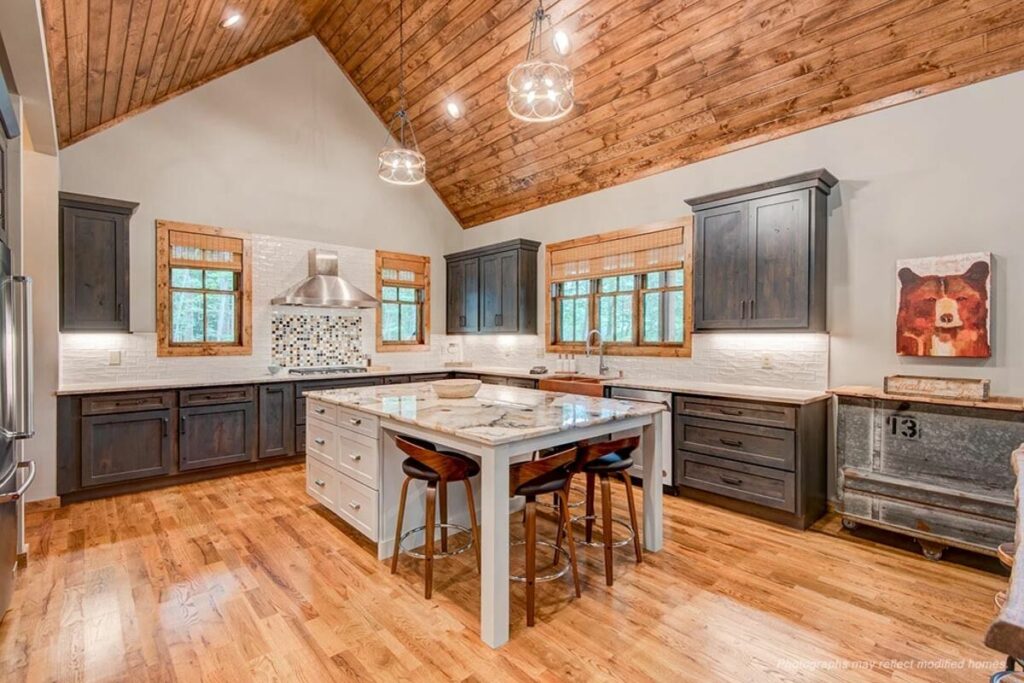
Because let’s face it, coffee is the real MVP in most homes.
The master suite, occupying the entire right side of the house, is nothing short of a retreat.
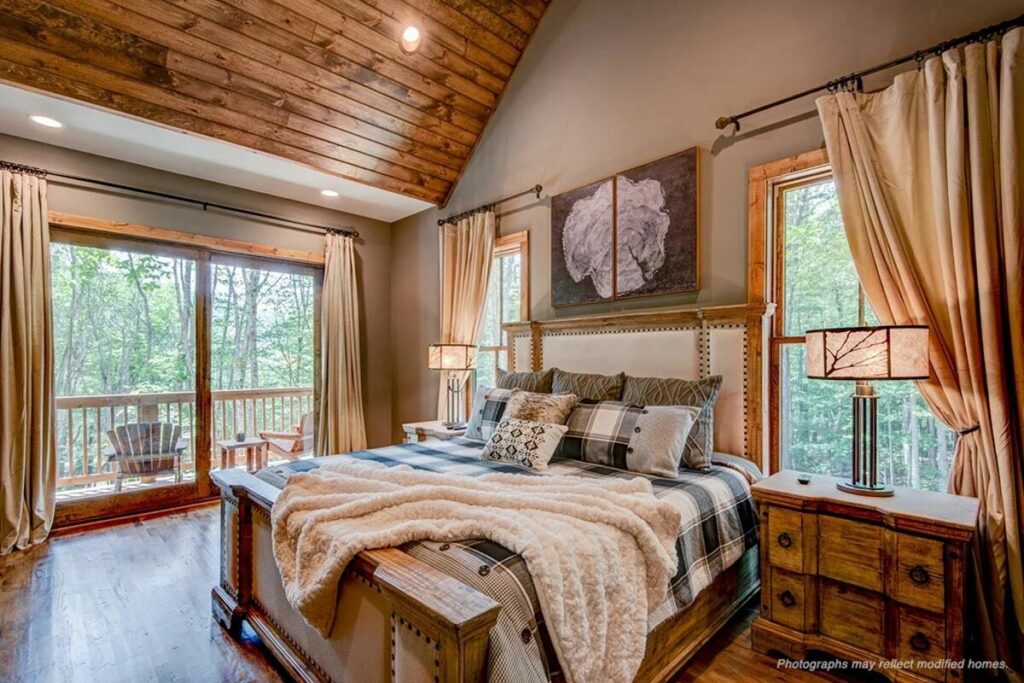
It’s like having your own personal sanctuary.
Vaulted ceilings add to the grandeur, and sliding doors lead to the rear porch – your private gateway to the outdoors.
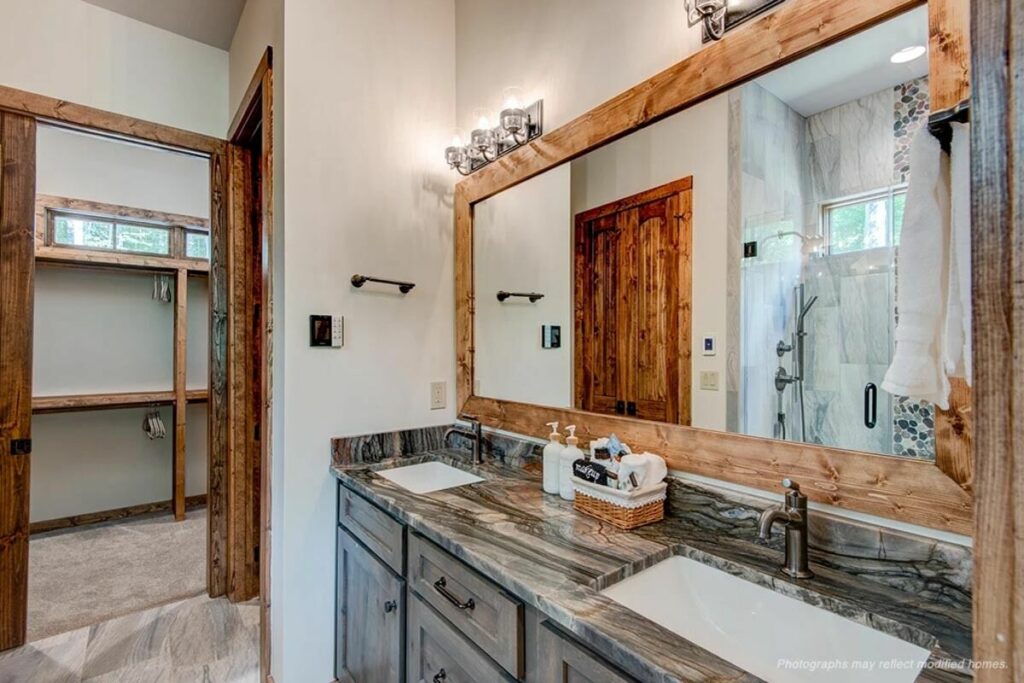
Imagine waking up and stepping straight into the tranquility of your backyard.
Now, let’s talk practicality.
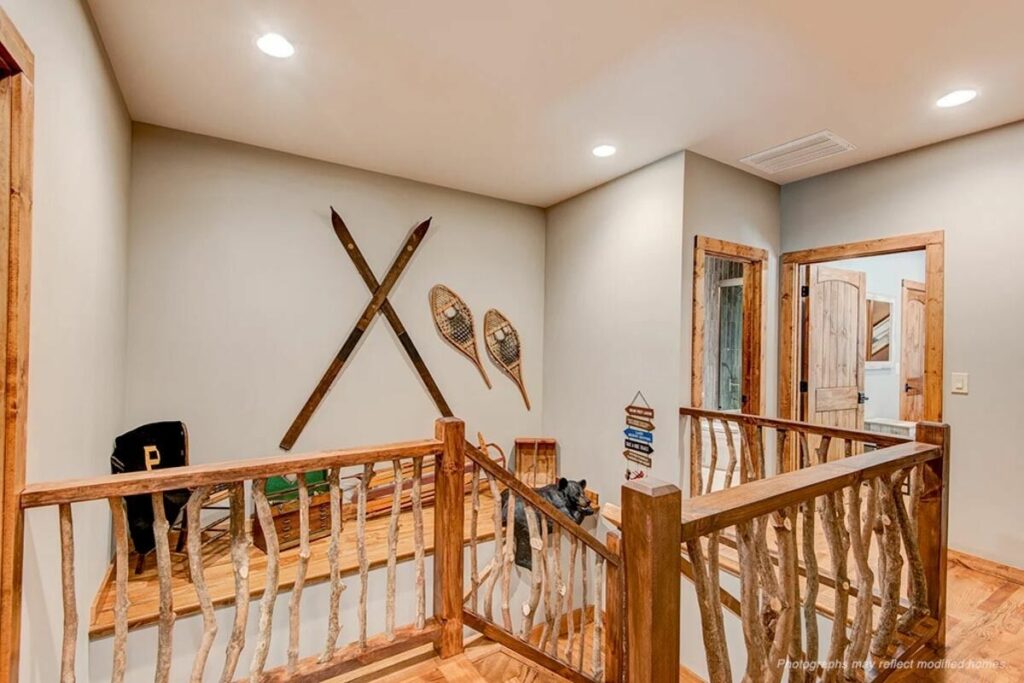
The combined mud/laundry room and powder bath are conveniently located just inside from the garage.
It’s the perfect setup to keep the chaos of dirty shoes and laundry out of your main living space.
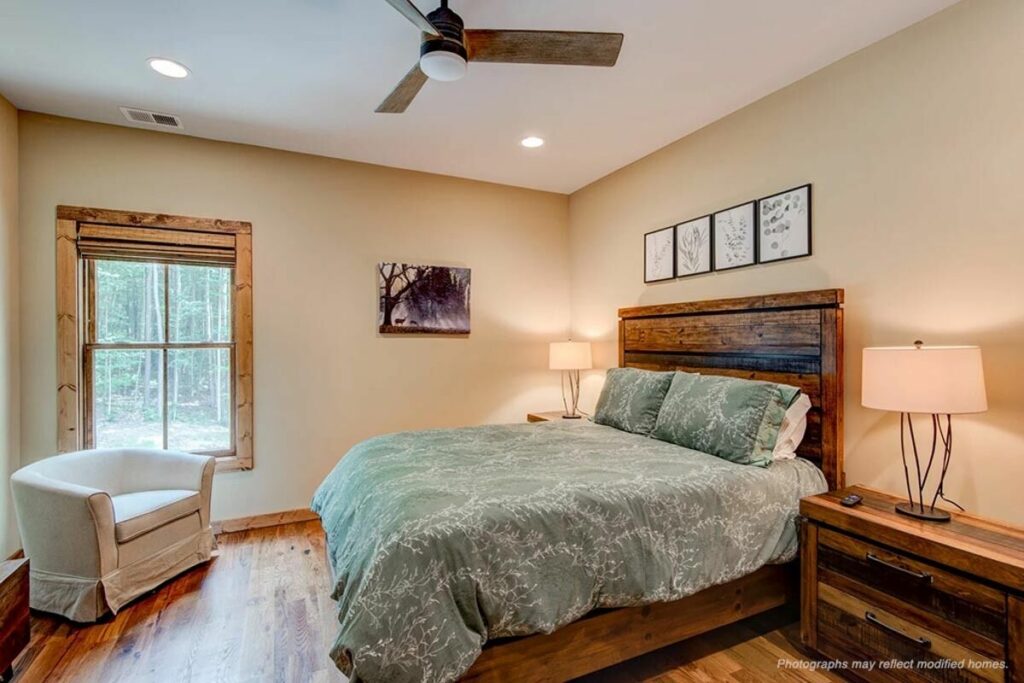
Because let’s be honest, muddy footprints through the house are only cute in dog commercials.
The upper floor is like a realm of its own, ideal for kids or guests.
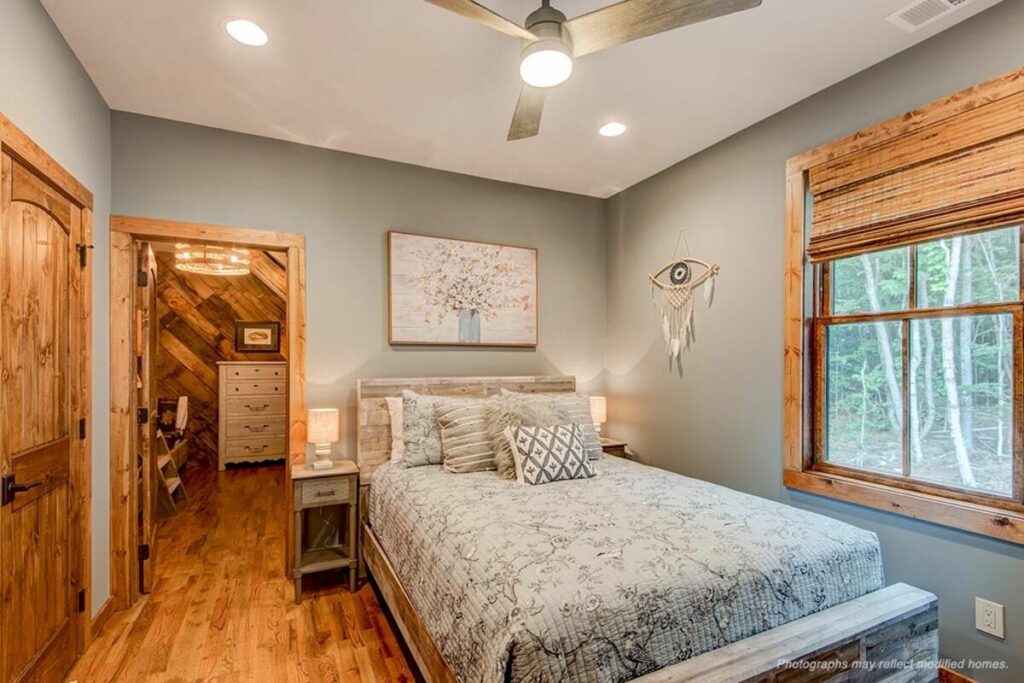
Two bedrooms, each boasting walk-in closets, share a bathroom with dual sinks – no more morning battles over who gets the sink first!
And the optional bonus room above the garage?
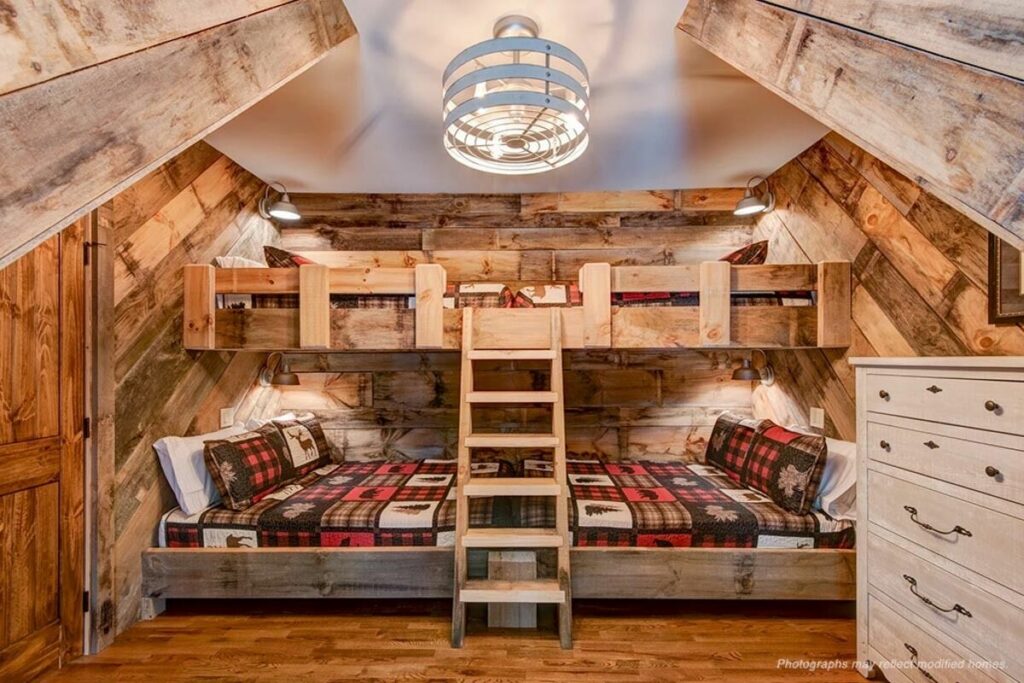
It’s the ultimate hangout spot or a dream playroom.
Let’s not forget the 3-car front-facing garage.
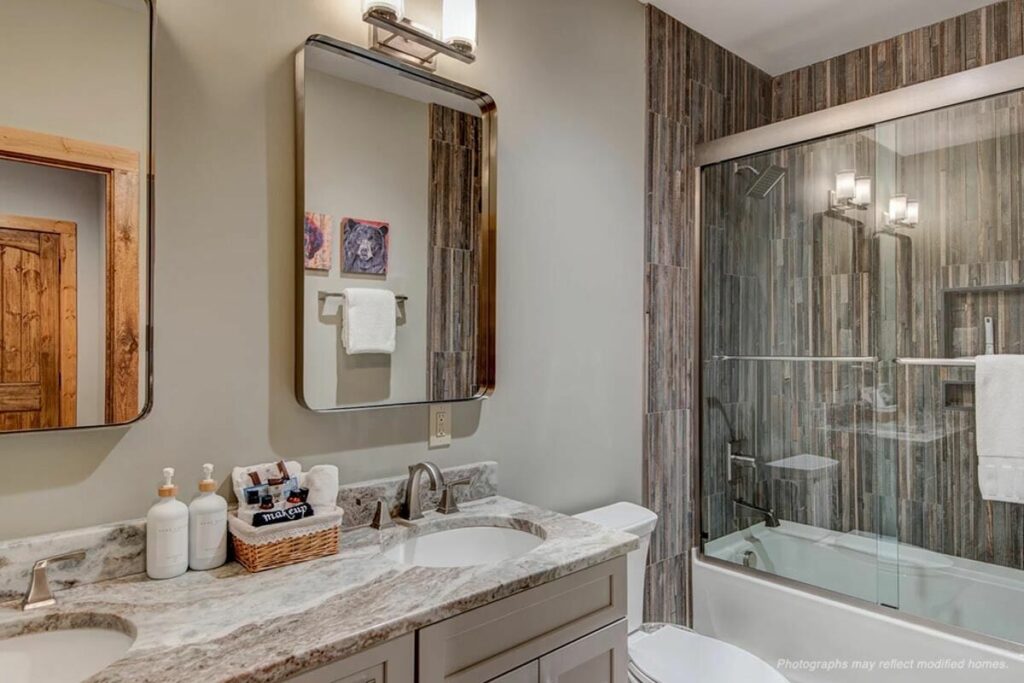
Whether you’re a car enthusiast or just need extra storage, this garage has got you covered.
Plus, its front-facing design adds to the curb appeal of the house.
It’s like the cherry on top of this architectural sundae.
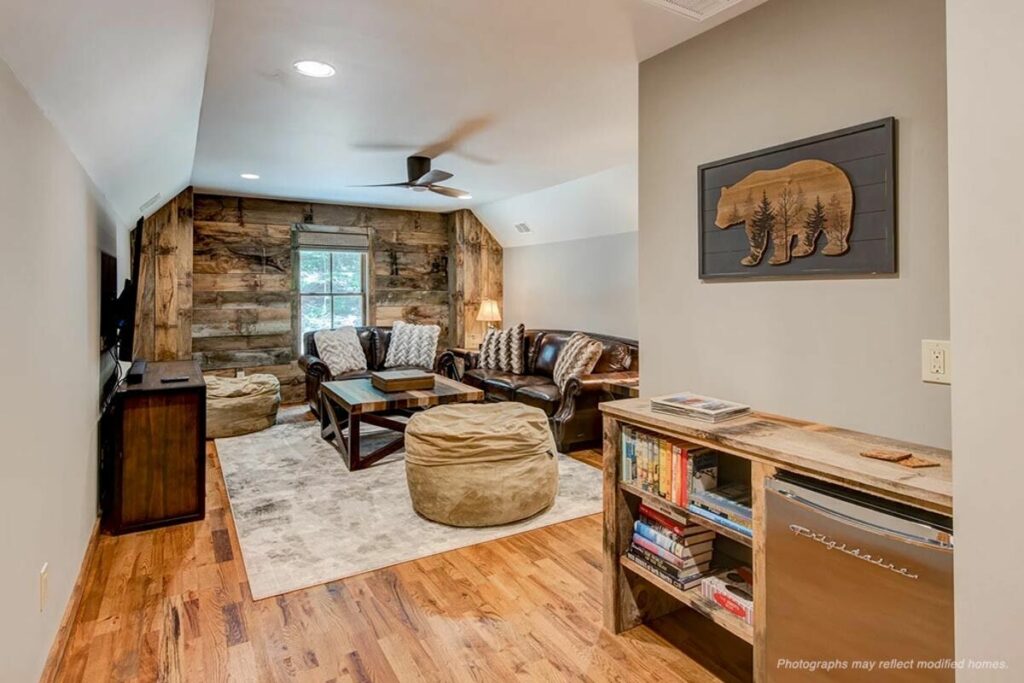
This house plan is more than just walls and windows; it’s a canvas for your life.
It artfully blends style with practicality, creating a space that’s both beautiful and livable.
From the inviting front porch to the cozy fireplace, every inch of this house is designed with you in mind.
So, there you have it – a 2,017 square foot slice of heaven.
Whether you’re entertaining guests or enjoying a quiet night in, this house adapts to your every need.
It’s not just a house plan; it’s the blueprint for your future.
Now, who’s ready to turn this dream into a reality?
You May Also Like These House Plans:
Find More House Plans
By Bedrooms:
1 Bedroom • 2 Bedrooms • 3 Bedrooms • 4 Bedrooms • 5 Bedrooms • 6 Bedrooms • 7 Bedrooms • 8 Bedrooms • 9 Bedrooms • 10 Bedrooms
By Levels:
By Total Size:
Under 1,000 SF • 1,000 to 1,500 SF • 1,500 to 2,000 SF • 2,000 to 2,500 SF • 2,500 to 3,000 SF • 3,000 to 3,500 SF • 3,500 to 4,000 SF • 4,000 to 5,000 SF • 5,000 to 10,000 SF • 10,000 to 15,000 SF

