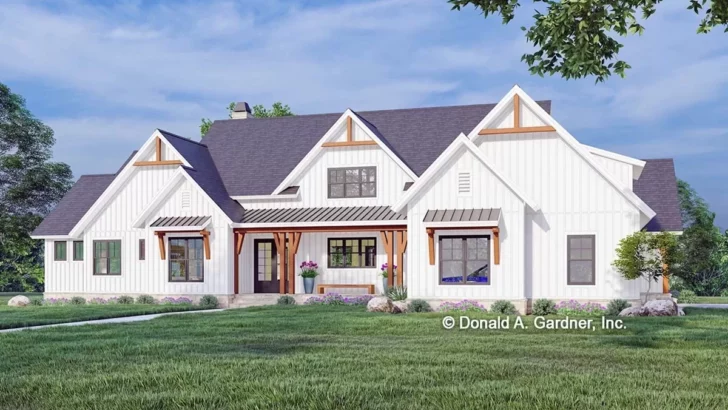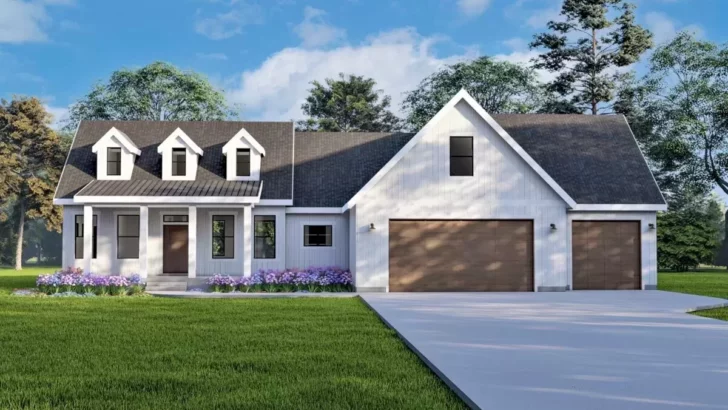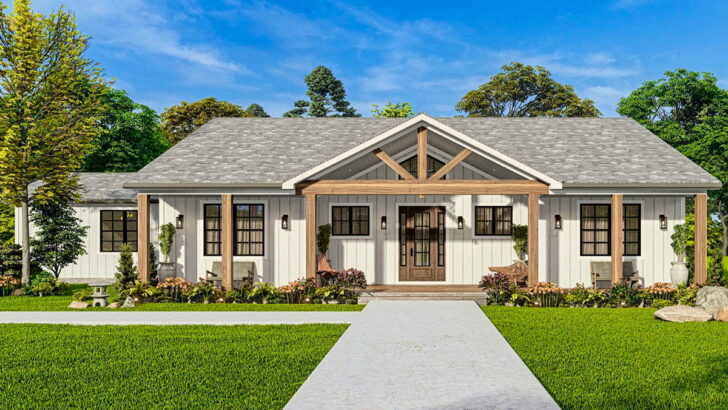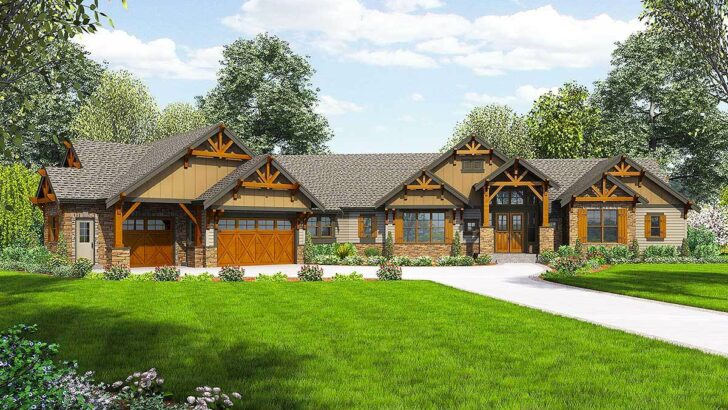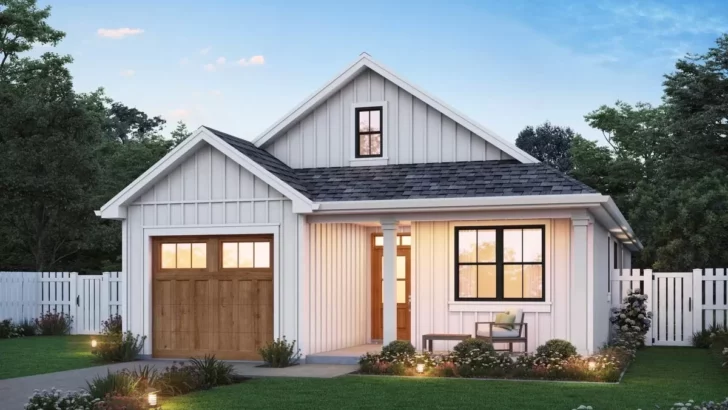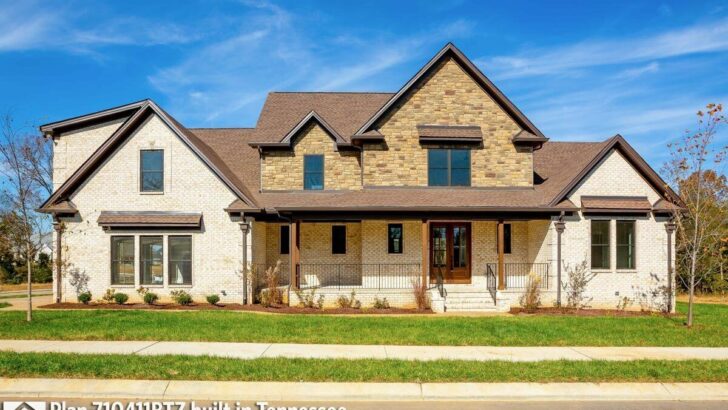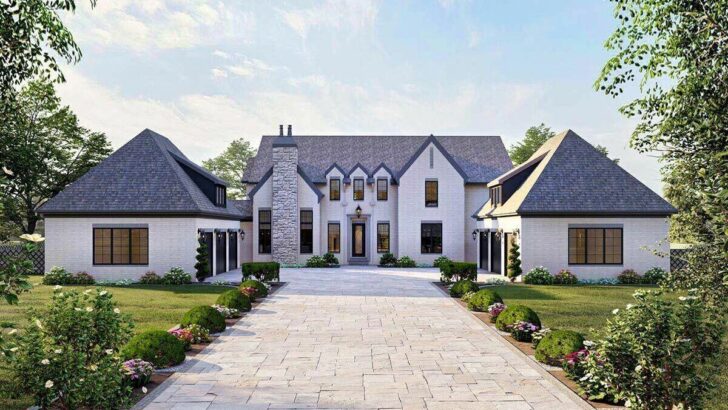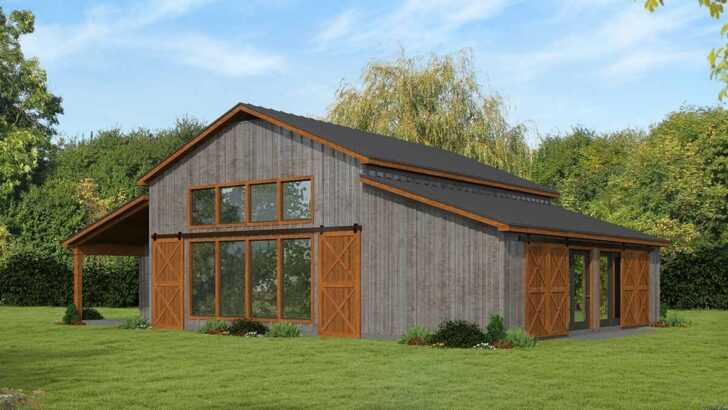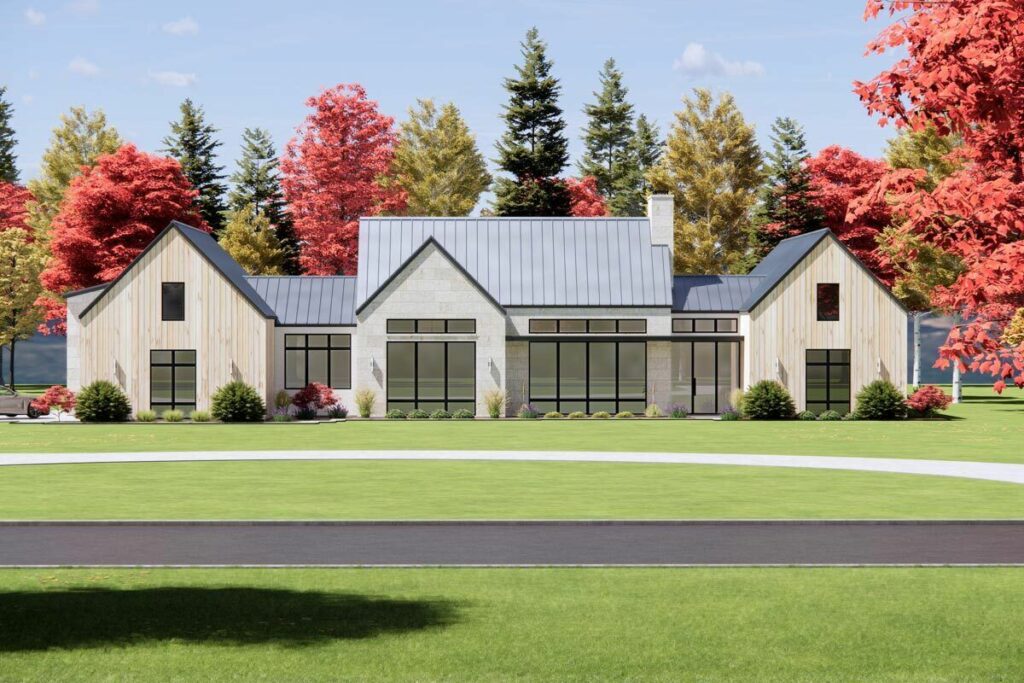
Specifications:
- 3,759 Sq Ft
- 4 Beds
- 4.5 Baths
- 2 Stories
- 3 Cars
Hey there, future homeowner or curious reader!
Let’s dive into a journey through a house plan that’s not just a bunch of numbers and technical jargon.
We’re talking about a Contemporary Hill Country Home Plan that’s as unique as your favorite coffee blend.
Imagine a home that’s a mix of modern sleekness and country charm, kind of like wearing cowboy boots to a tech startup party.
With 3,759 square feet of living space, it’s spacious enough for a game of indoor hide-and-seek, but cozy enough to feel like a warm hug.
The moment you lay eyes on this beauty, you’ll be mesmerized by its stunning exterior, topped off with a seamed metal roof that shines brighter than my aunt’s sequin dress at a family reunion.
Related House Plans
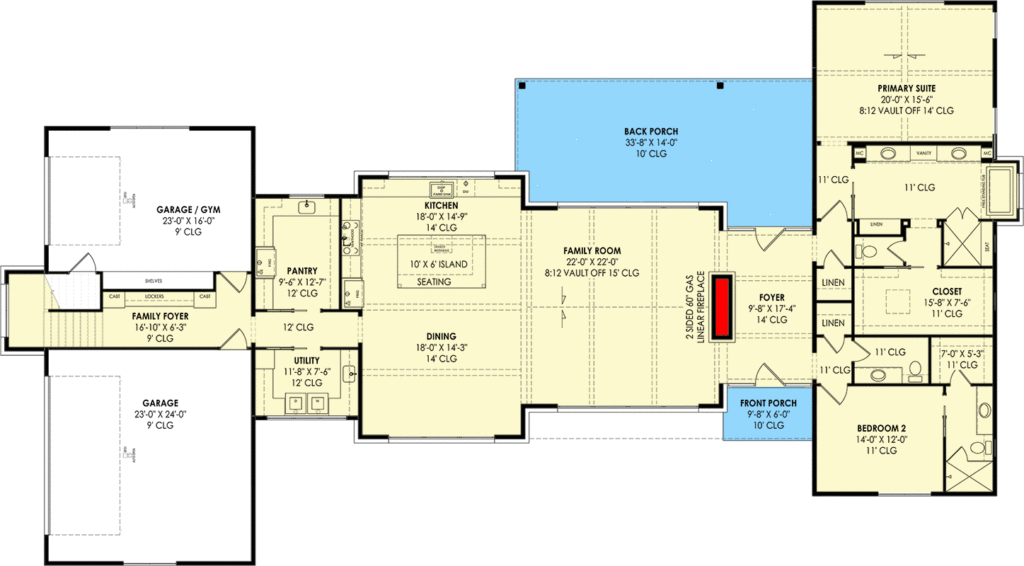
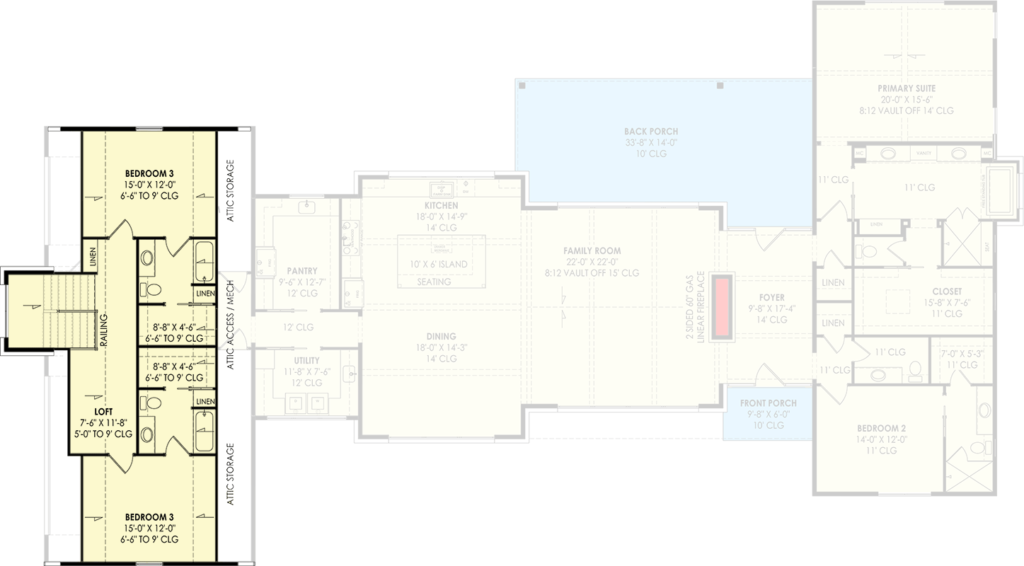
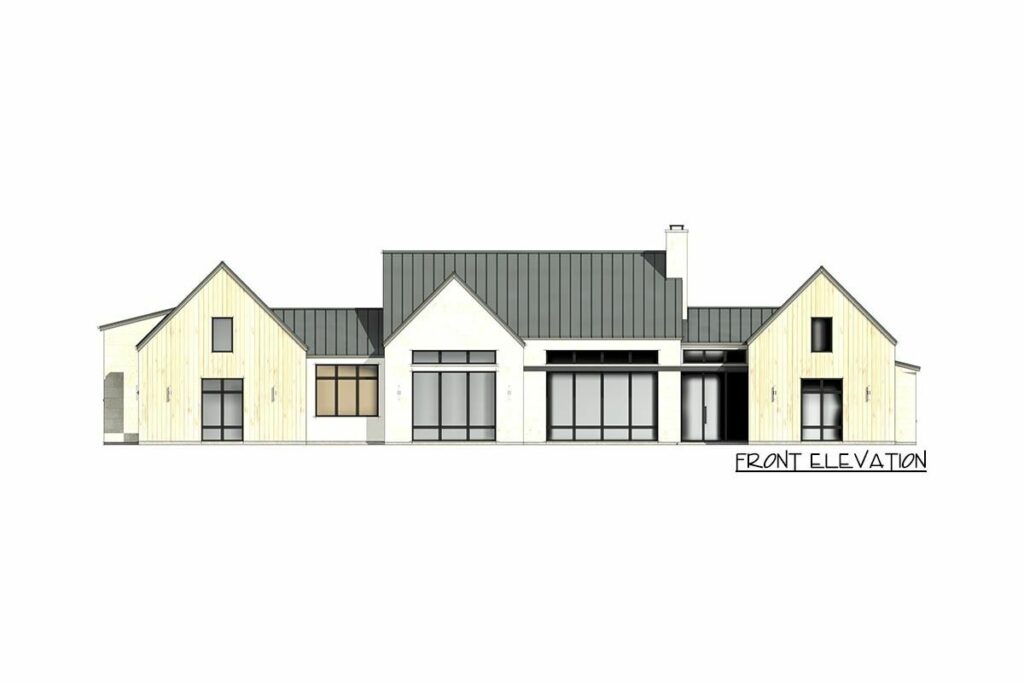
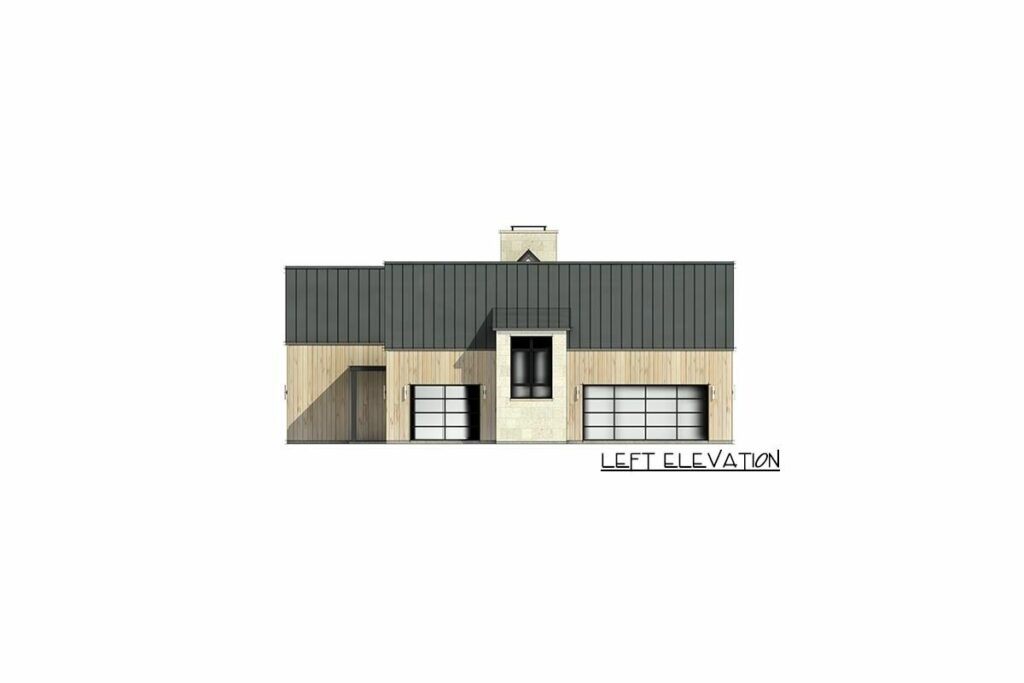
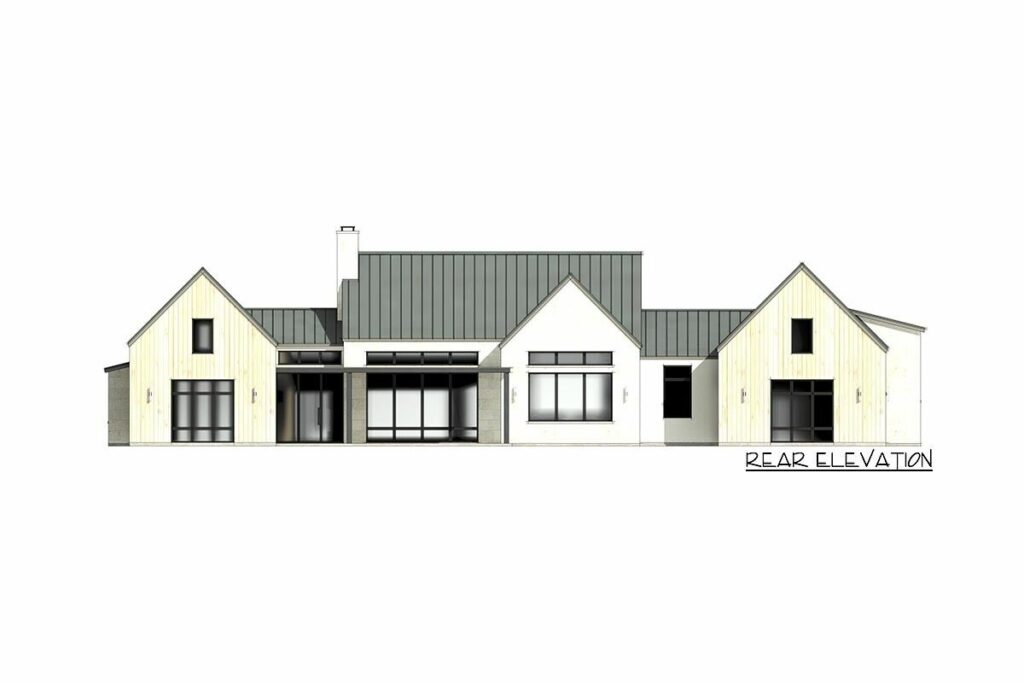
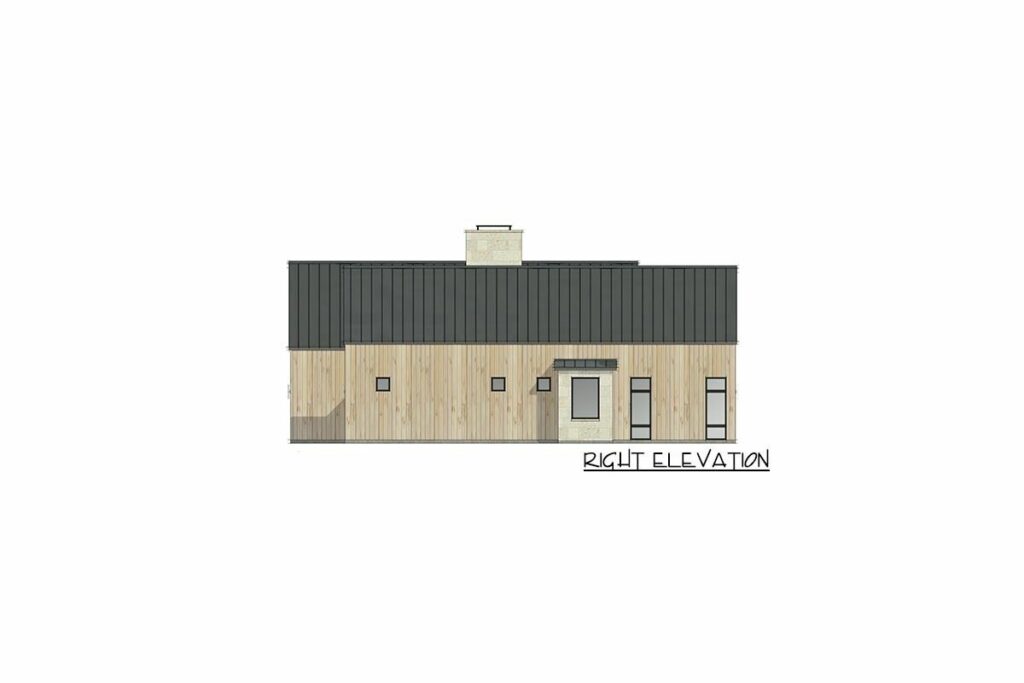
The walls are practically made of windows, ensuring that every inch of the interior is bathed in natural light, like a sunflower field on a summer day.
Central to this abode is the living area, a place that screams “relaxation” louder than a weekend without plans.
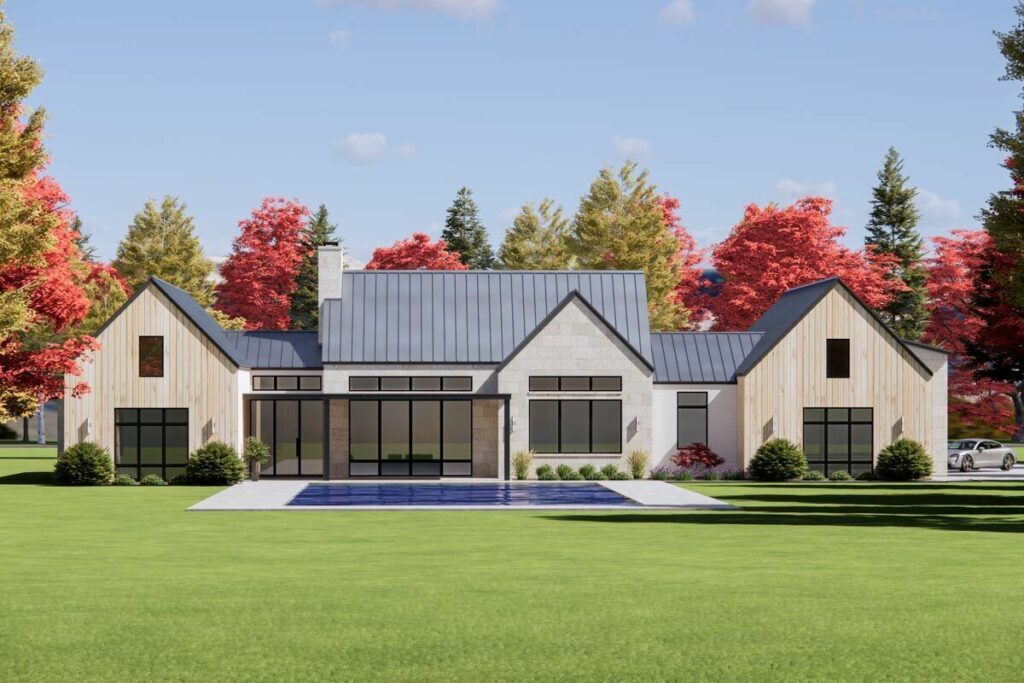
The vaulted family room boasts a linear fireplace, perfect for those chilly evenings when you want to feel like you’re in a cozy mountain lodge.
The dining area and island kitchen are so open and inviting, you’ll half expect a TV chef to pop out and start whipping up a gourmet meal.
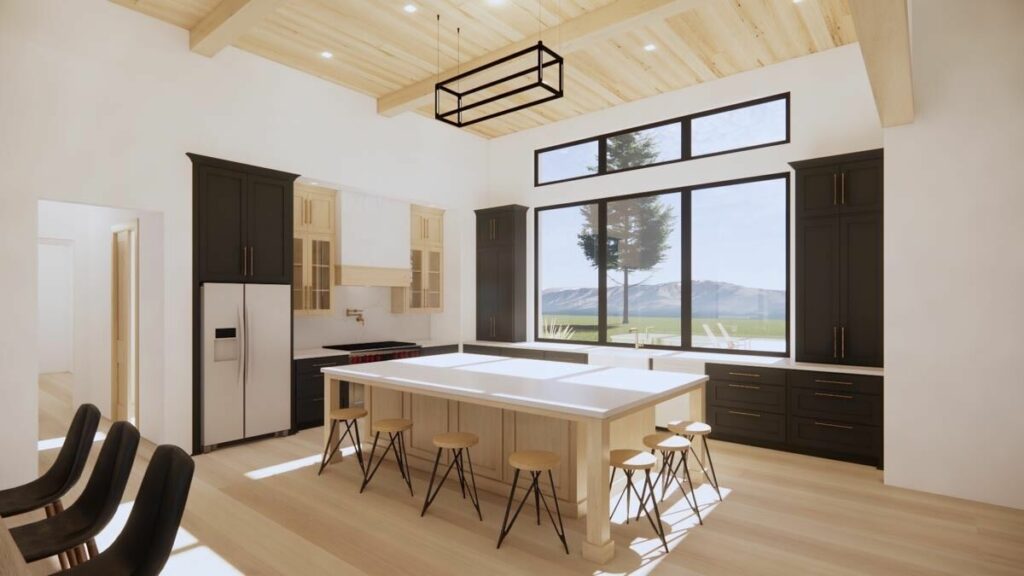
The 33′ by 14′ rear porch is a dream for anyone who enjoys grilling, dining al fresco, or simply lounging outside while contemplating if birds ever get tired of singing.
Related House Plans
It’s the ideal spot for sipping your morning coffee while watching the sunrise, or enjoying a glass of wine under the stars.
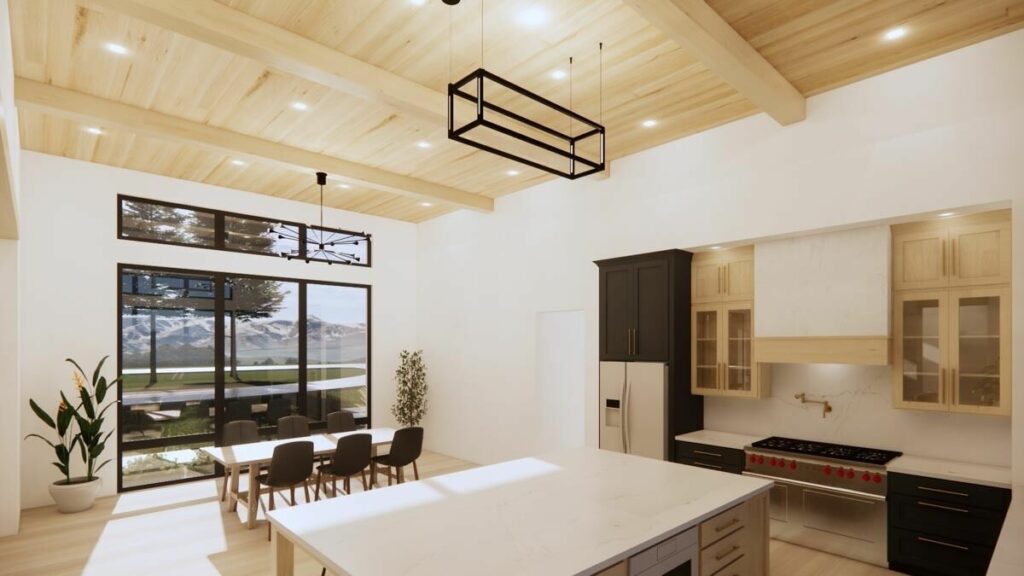
On the main level, the primary suite and a second bedroom form the right wing, like secret agents on a mission for comfort.
The primary bath is a spa-like haven with a separate tub and shower, two vanities, and a walk-in closet that could host a small dance party.
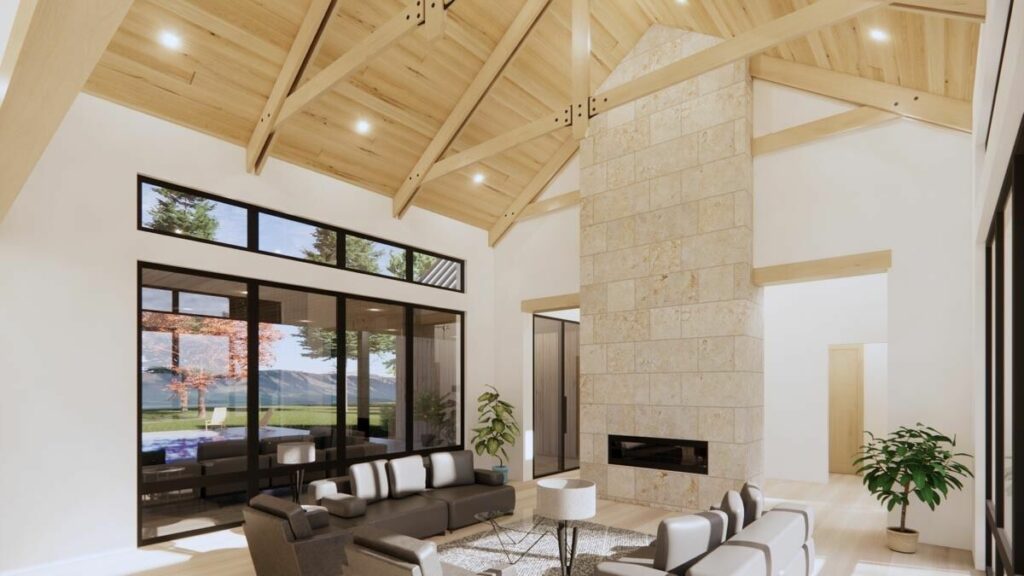
The side-entry garage, with its appealing design, includes a bonus 3rd bay.
This isn’t just a space for your cars; think of it as a potential home gym, art studio, or a place to start that rock band you’ve dreamed about since high school.
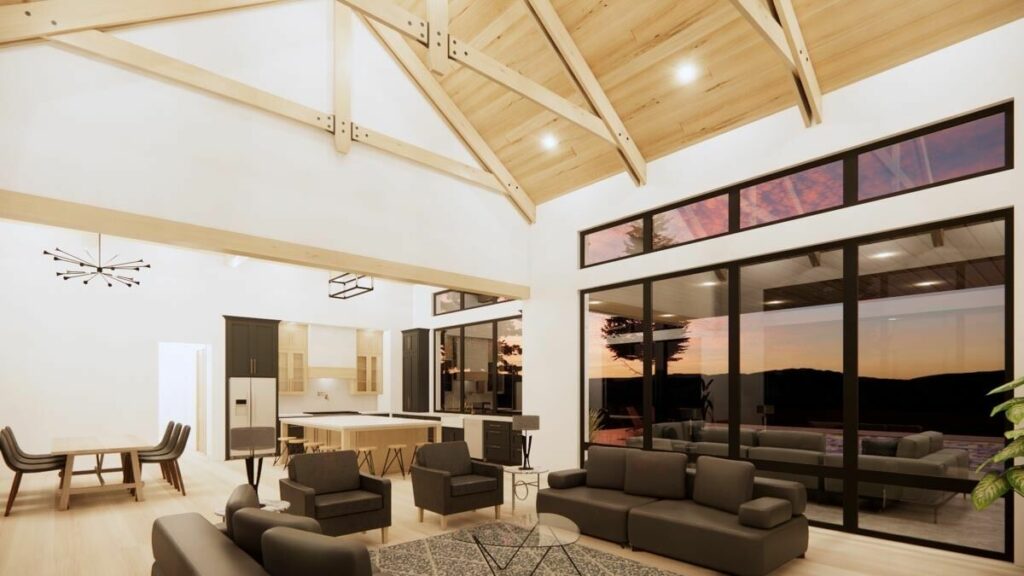
There’s also a family foyer with built-in lockers and a large pantry and laundry room, hidden behind pocket doors like a magician’s secret trick.
Climb the stairs and find yourself in a loft area, the perfect spot for a reading nook or a hideout for your indoor plants.
Bedrooms 3 and 4 await, each with its own character, offering a personal oasis for family or guests.
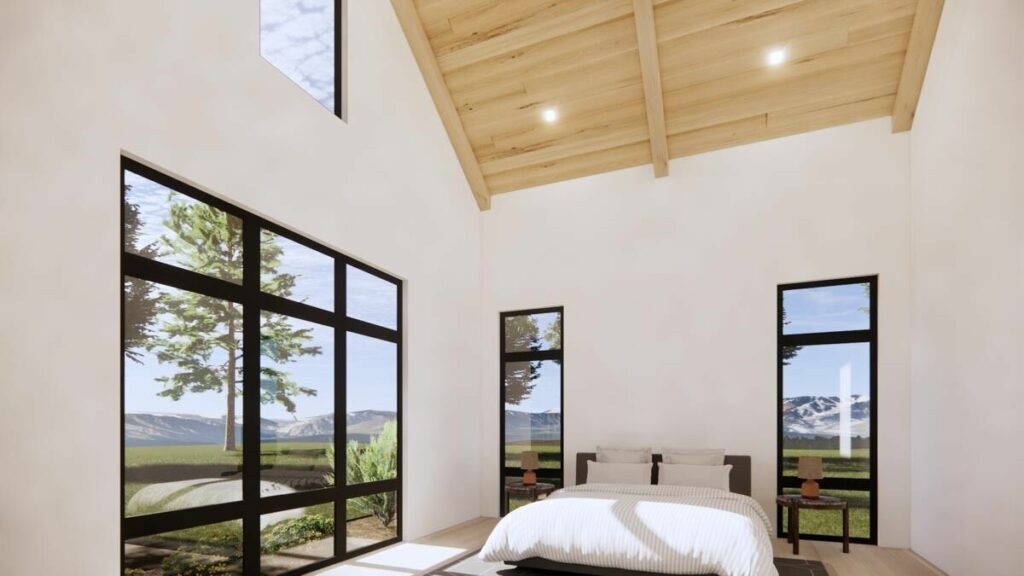
This Contemporary Hill Country Home Plan is more than just a structure; it’s a canvas for your life’s memories.
It blends the charm of the countryside with the sleekness of modern design, creating a space that’s as inviting as a warm smile.
It’s a home that doesn’t just stand there; it speaks to you, tells stories, and is ready to become a part of your journey.
So, imagine yourself in this space, creating moments, laughing, living, and loving.
After all, isn’t that what a home is all about?
You May Also Like These House Plans:
Find More House Plans
By Bedrooms:
1 Bedroom • 2 Bedrooms • 3 Bedrooms • 4 Bedrooms • 5 Bedrooms • 6 Bedrooms • 7 Bedrooms • 8 Bedrooms • 9 Bedrooms • 10 Bedrooms
By Levels:
By Total Size:
Under 1,000 SF • 1,000 to 1,500 SF • 1,500 to 2,000 SF • 2,000 to 2,500 SF • 2,500 to 3,000 SF • 3,000 to 3,500 SF • 3,500 to 4,000 SF • 4,000 to 5,000 SF • 5,000 to 10,000 SF • 10,000 to 15,000 SF

