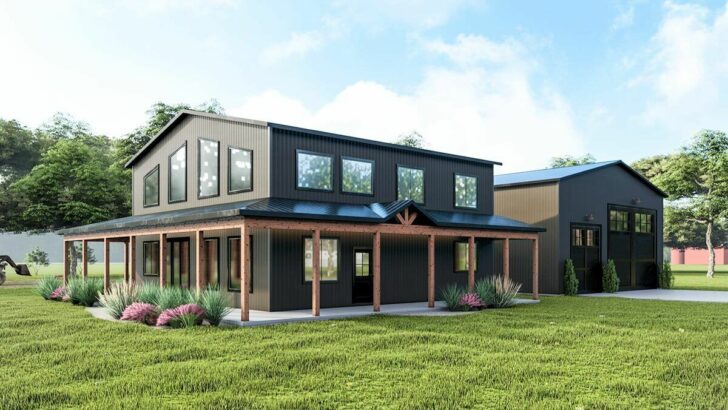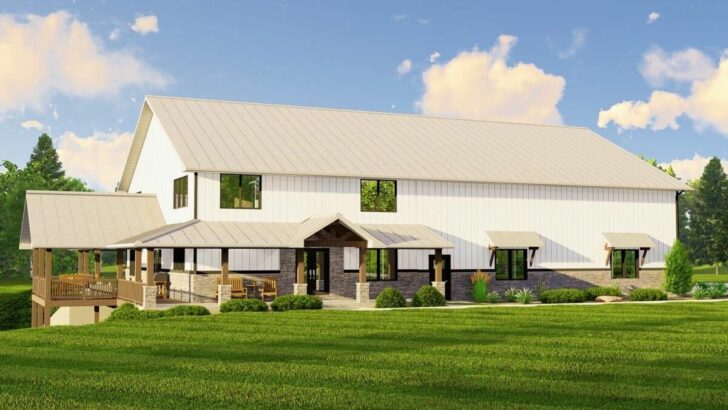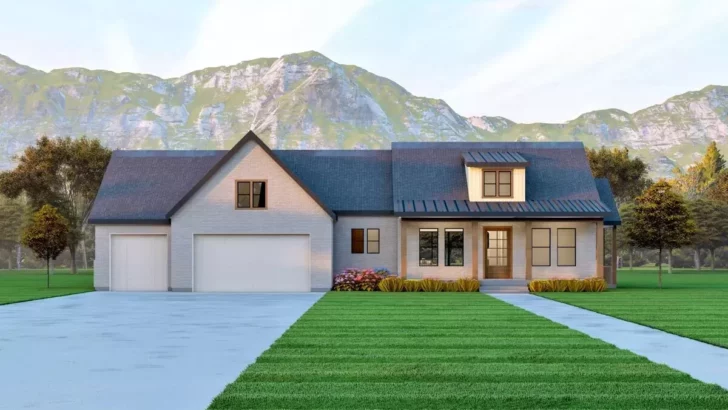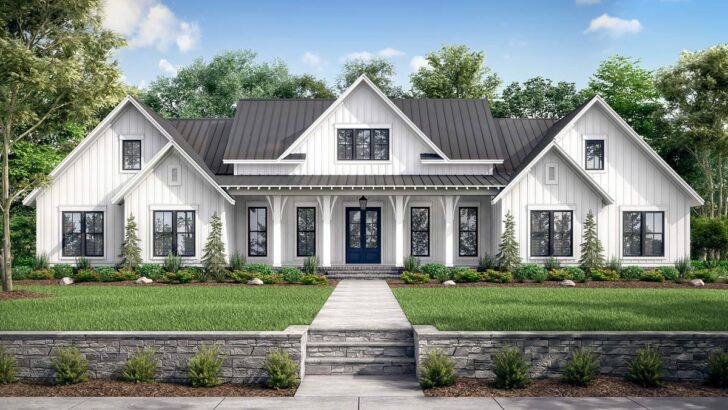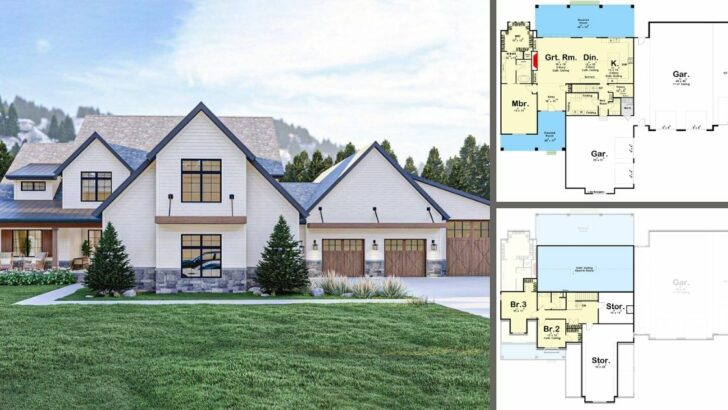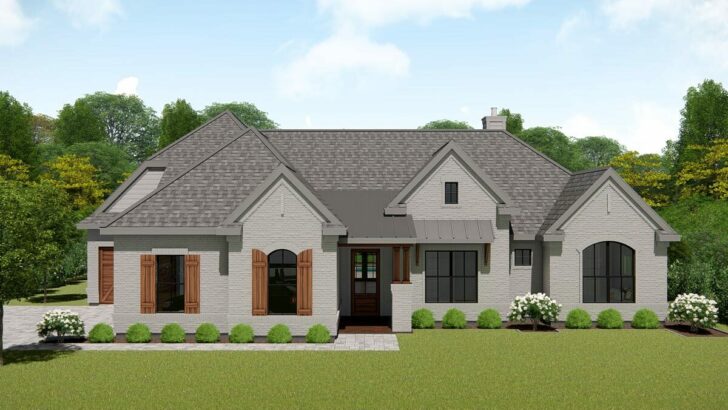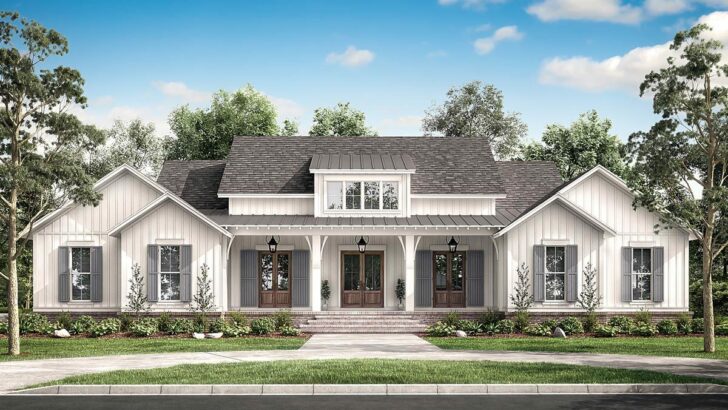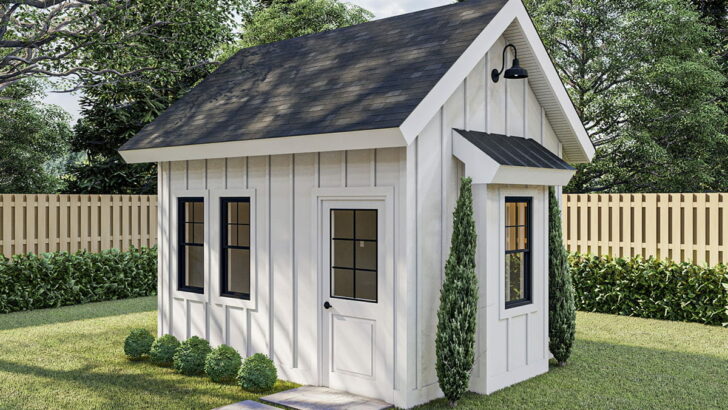
Specifications:
- 3,567 Sq Ft
- 4 Beds
- 3.5 Baths
- 1 Stories
- 2 Cars
Ah, the joy of house hunting!
It’s like going on a blind date but instead of meeting a person, you’re meeting a place where your future memories will be made.
Today, let me take you on a virtual tour of a contemporary hill country house plan that’s under 3600 square feet and boasts a spectacular 12-foot-deep back porch.
Picture this: a blend of modern design nestled in the serene hill country – it’s like peanut butter meeting jelly, but for houses!




This architectural marvel sprawls over 3,567 square feet and is thoughtfully designed to accommodate a family with ease.
It’s a one-story wonder with four cozy bedrooms and 3.5 well-appointed bathrooms.
Related House Plans
Now, let’s talk about the heart of this home – the open concept center.
Imagine walking into a space where the living room, dining room, and kitchen flow seamlessly into one another.
It’s like they’re doing a harmonious dance under a vaulted ceiling, which, by the way, runs majestically from left to right.
Imagine hosting dinner parties where no one is cut off from the fun, whether they’re tossing salad in the kitchen or lounging in the living area.
Speaking of kitchens, this one’s a showstopper!
It’s not just a kitchen; it’s a culinary haven with an island that can seat four hungry souls.
At 5’4″ by 9’6″, it’s the perfect spot for breakfast or a late-night chat.
Related House Plans
Plus, there’s a farmhouse sink under a window offering a picturesque view – ideal for daydreaming while doing dishes.
And let’s not forget the walk-in pantry, strategically placed to store all your snacks and secret ingredients.

Now, let’s mosey on over to the right side of the house, the sanctuary of the master suite.
This isn’t just a bedroom; it’s a retreat.
It even has direct laundry access from the walk-in closet – talk about convenience!
Imagine walking your laundry straight from the closet to the washer.
It’s like the house is giving you a high-five for being efficient!
As we continue our virtual stroll through this hill country haven, let’s explore the opposite side of the home.
Here lies a trio of bedrooms, each with its own character.
Two of these share a Jack and Jill bath, perfect for siblings or guests who enjoy a little camaraderie.
It’s like having a mini-apartment within your home.
And for those who love a bit of competition or relaxation, there’s a game room with direct access to the back porch.
Picture game nights that spill out under the stars – it’s like your home is hugging you with possibilities.
Speaking of the great outdoors, let’s not overlook the crown jewel of this house plan – the 12-foot-deep back porch.

This isn’t just a porch; it’s an outdoor living room. It’s the perfect stage for barbecues, star-gazing, or just lounging with a good book.
With an additional 612 square feet of covered outdoor space, this porch is like a vacation spot steps away from your living room.
Imagine sipping your morning coffee as the world wakes up around you or hosting a summer soiree under the twinkling night sky.
Now, let’s circle back to the overall feel of this house.
It’s not just a structure; it’s a canvas for your life.
With its contemporary design and hill country charm, it’s like wearing a cowboy hat with a designer dress – a perfect blend of rustic and chic.
The single-story layout means no more running up and down stairs, and the two-car garage ensures your vehicles are tucked in snugly.

In conclusion, this house is more than just walls and windows.
It’s a dream waiting to be lived in.
It’s where elegance meets comfort, and functionality dances with style.
So, if you’re looking for a home that’s a perfect blend of modern living and country charm, with enough room for your family, hobbies, and dreams, this contemporary hill country house plan might just be your match made in real estate heaven.
Happy house hunting!
You May Also Like These House Plans:
Find More House Plans
By Bedrooms:
1 Bedroom • 2 Bedrooms • 3 Bedrooms • 4 Bedrooms • 5 Bedrooms • 6 Bedrooms • 7 Bedrooms • 8 Bedrooms • 9 Bedrooms • 10 Bedrooms
By Levels:
By Total Size:
Under 1,000 SF • 1,000 to 1,500 SF • 1,500 to 2,000 SF • 2,000 to 2,500 SF • 2,500 to 3,000 SF • 3,000 to 3,500 SF • 3,500 to 4,000 SF • 4,000 to 5,000 SF • 5,000 to 10,000 SF • 10,000 to 15,000 SF

