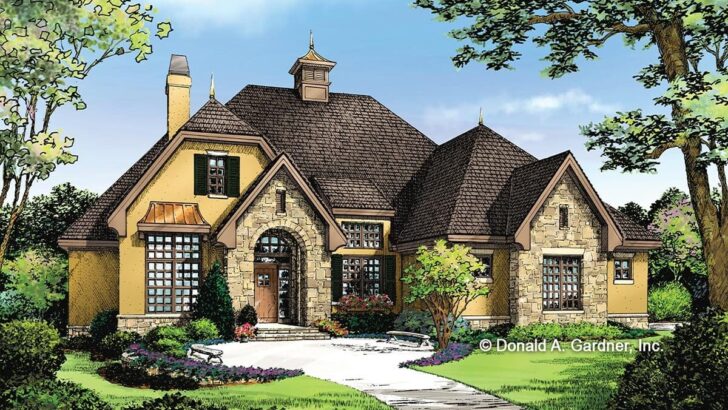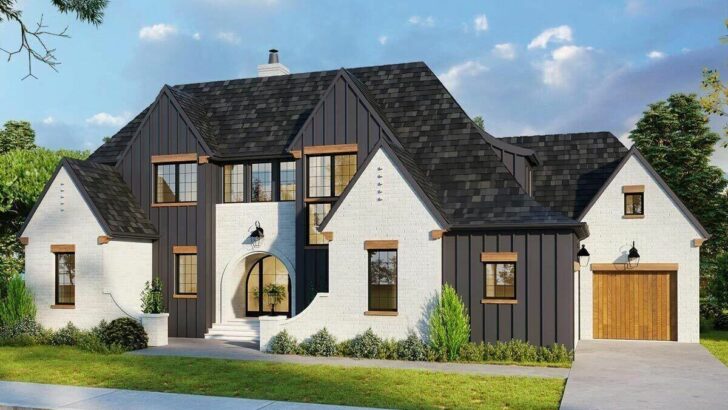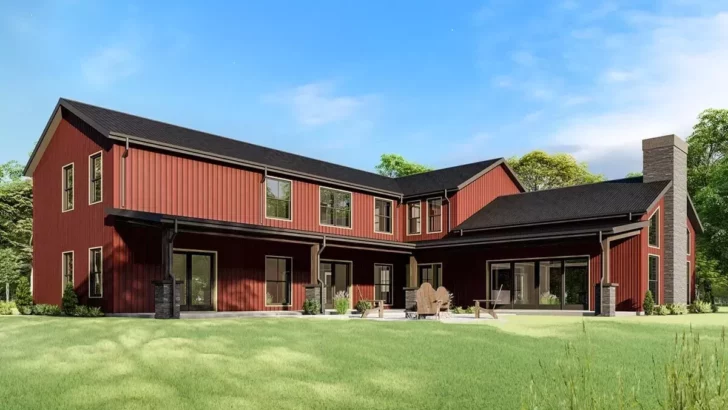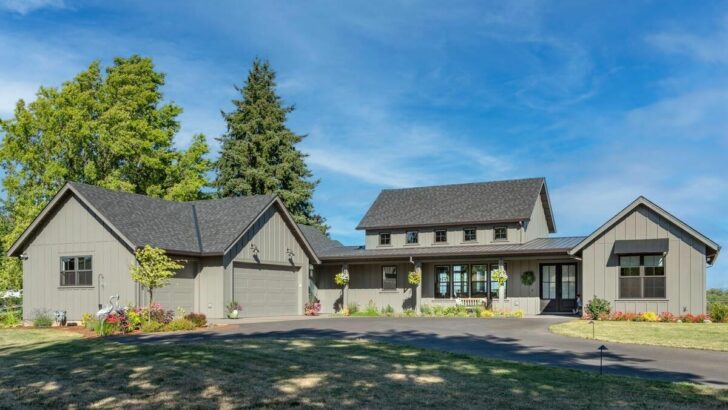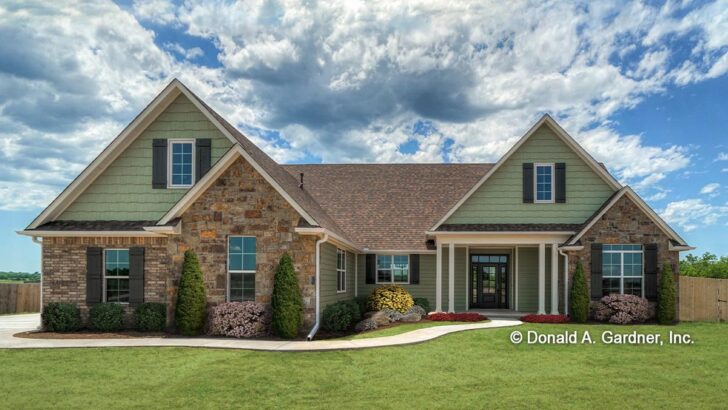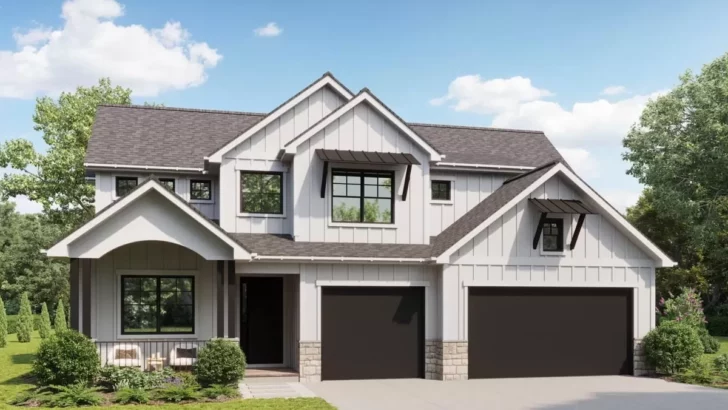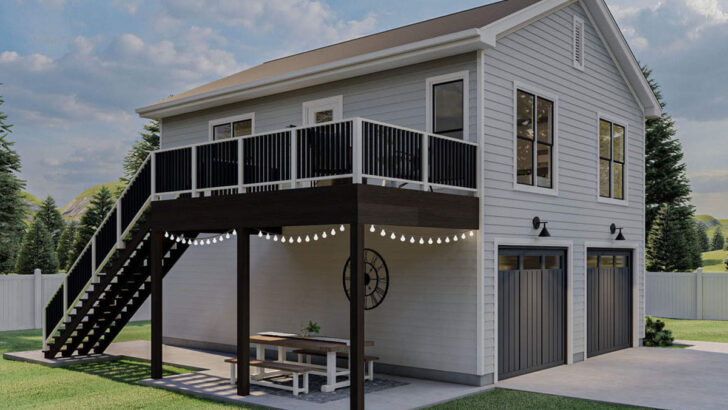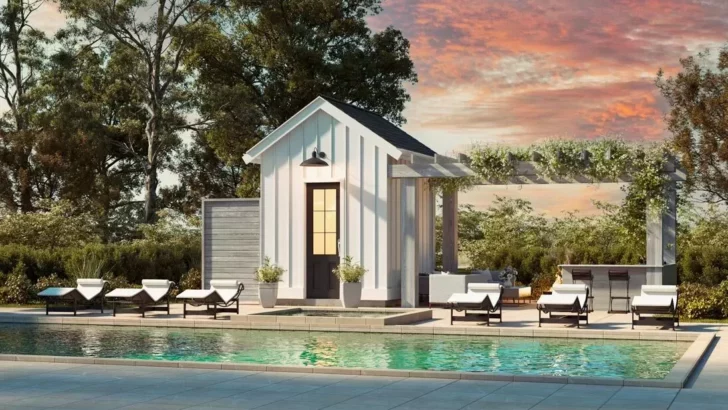
Specifications:
- 3,502 Sq Ft
- 3 Beds
- 2.5+ Baths
- 2 Stories
- 3 Cars
Hey there!
Let’s talk about the dream house that’s been dancing in your head, probably during those long Zoom meetings.
Picture this: a sprawling 3,500 square foot Barndominium-style house.
Yes, you heard it right – a Barndominium.
It’s like a barn and a condominium had a beautiful baby.
This stick-framed marvel isn’t just a home; it’s a lifestyle statement.
Related House Plans
Now, if you’re like me, working from home means balancing a laptop on a sofa cushion while trying to ignore the siren call of the fridge.



But imagine having a home office that’s a part of your oversized side-entry garage.
Yes, oversized – because we do things big here.
This garage is not just a place to park your cars (all three of them, by the way); it’s a 2,585 square foot wonderland with three overhead doors.
The centerpiece?
Related House Plans
A majestic 12′ by 14′ door in the center bay.
Perfect for those who love to tinker on cars or need an excuse to buy more tools.
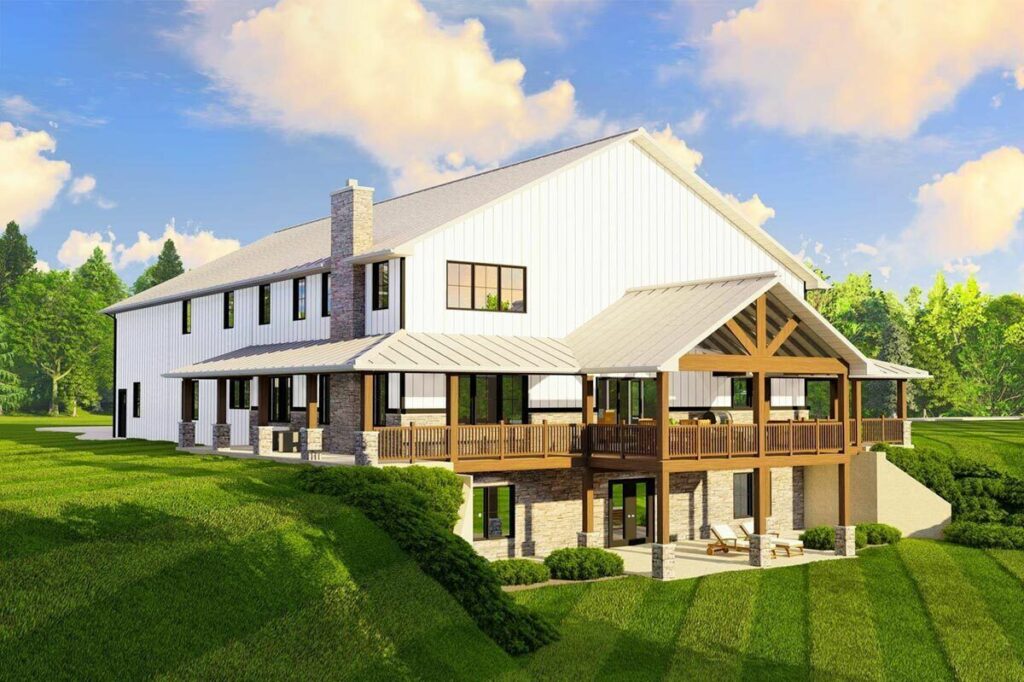
Now, let’s wander inside, shall we?
The first thing you’ll notice is the lack of walls between the kitchen, dining area, and living room.
That’s right, open-concept living at its finest.
Why have walls when you can have conversations?
The kitchen boasts a spacious island – ideal for those impromptu family gatherings or midnight snack raids.
Plus, there’s a walk-in pantry nearby, so you’ll never run out of space for your snacks or secret stash of chocolates.

Just off the entryway is a quiet den.
Imagine it – your little escape pod when life gets too lifey.
And the best part?
There’s another office located in the back of the garage.
Because sometimes, you need a change of scenery from your usual four walls.
Let’s saunter over to the master suite, shall we?
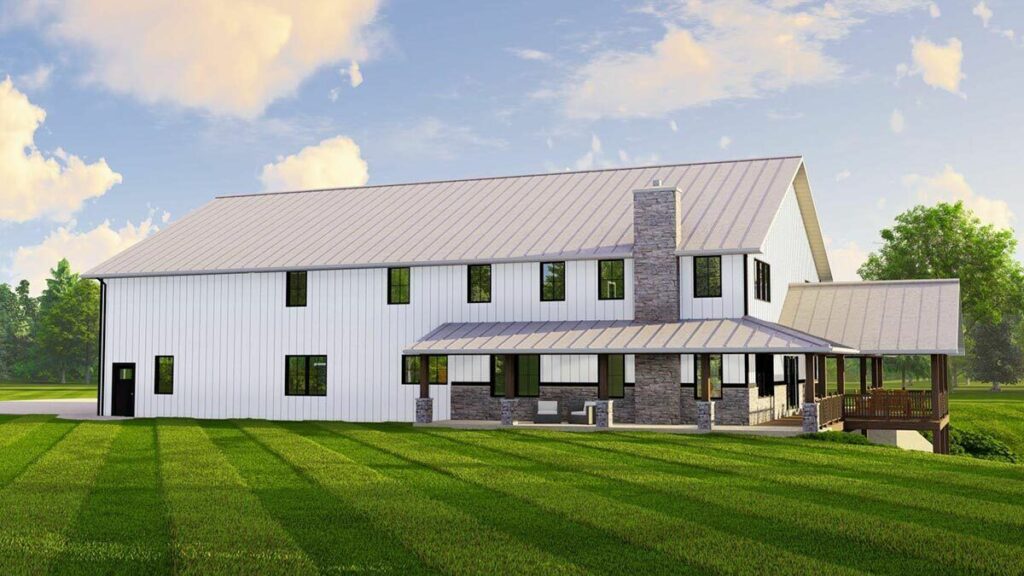
Located conveniently on the main floor, this isn’t just a bedroom; it’s a retreat.
It comes with a five-fixture bath (because four fixtures are so last season) and a walk-in closet that could host a small party.
But let’s keep the parties in the living room, okay?
As we venture upstairs, you’ll find two more bedrooms, each with their own walk-in closets.
Because why should the master bedroom have all the fun?

These bedrooms share a bath, fostering a sense of camaraderie or potential turf wars over who took the longest shower.
There’s also a loft that overlooks the living room – perfect for when you want to feel like the king or queen of your castle, surveying your realm from above.
Let’s not forget the wraparound porch and deck.
Here, you can take in the views of your side-sloping lot.
It’s the perfect spot for morning coffees or evening glasses of wine, where you can ponder life’s mysteries or just watch the sunset.
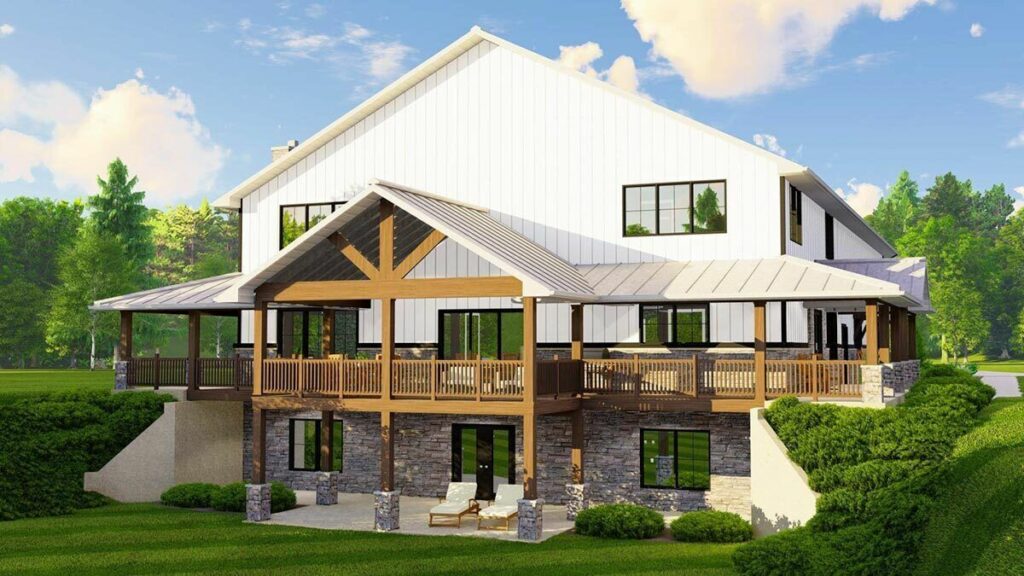
And the exterior?
Clad in corrugated metal siding, this house isn’t just a place to live; it’s a statement.
It says, “I’m modern, I’m unique, and yes, I look a bit like a chic barn.”
In conclusion, this 3,500 square foot Barndominium is more than a house; it’s a dream come true for those who crave a blend of modern living, convenience, and a touch of rustic charm.
Now, if only it came with a robot butler… Oh well, we can’t have everything, can we?
You May Also Like These House Plans:
Find More House Plans
By Bedrooms:
1 Bedroom • 2 Bedrooms • 3 Bedrooms • 4 Bedrooms • 5 Bedrooms • 6 Bedrooms • 7 Bedrooms • 8 Bedrooms • 9 Bedrooms • 10 Bedrooms
By Levels:
By Total Size:
Under 1,000 SF • 1,000 to 1,500 SF • 1,500 to 2,000 SF • 2,000 to 2,500 SF • 2,500 to 3,000 SF • 3,000 to 3,500 SF • 3,500 to 4,000 SF • 4,000 to 5,000 SF • 5,000 to 10,000 SF • 10,000 to 15,000 SF

