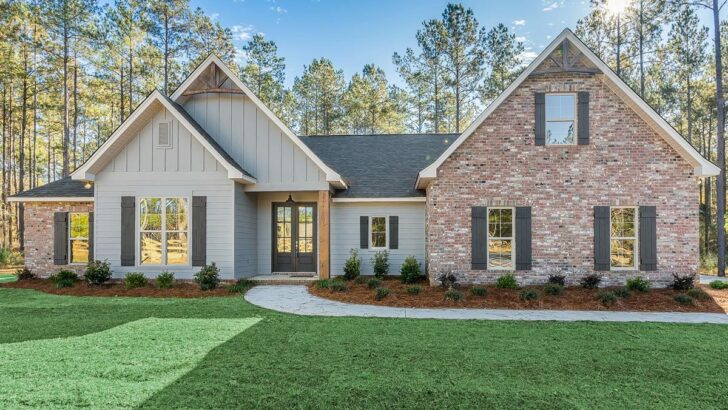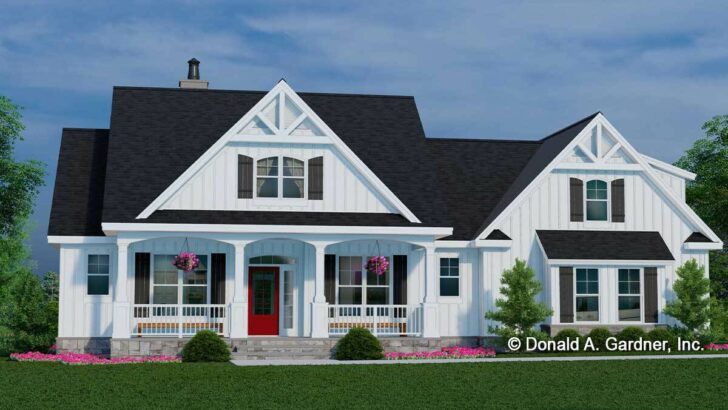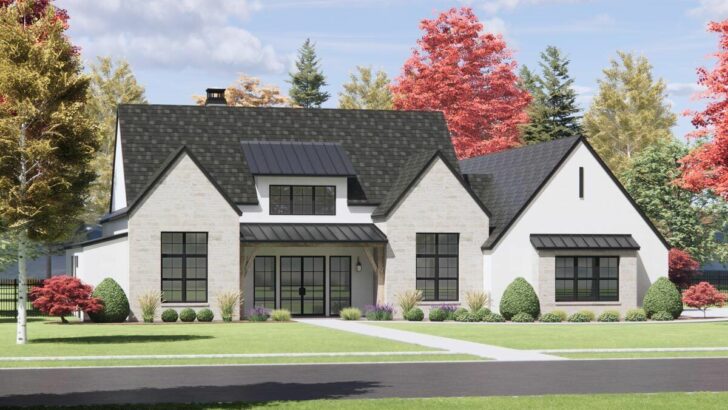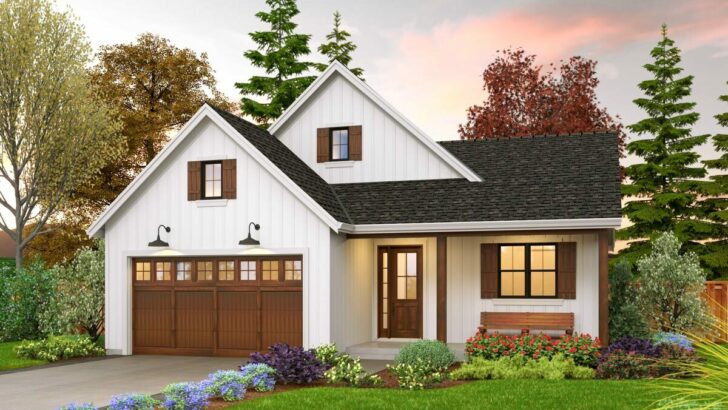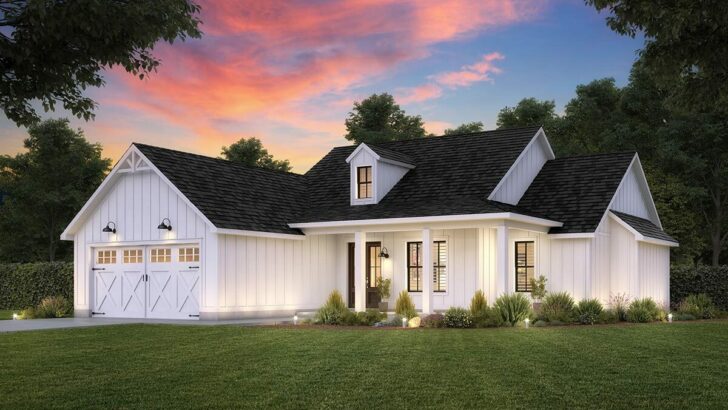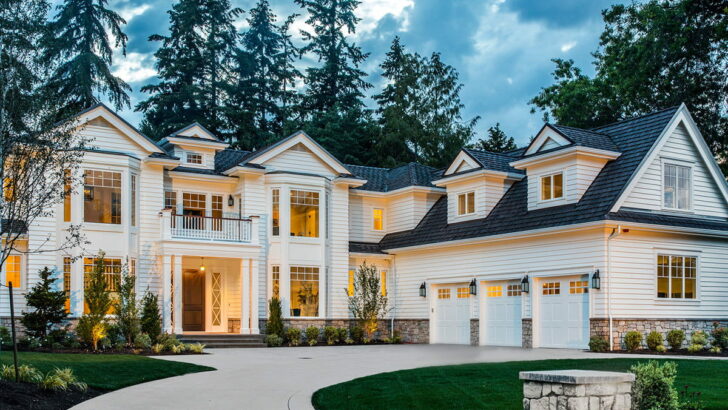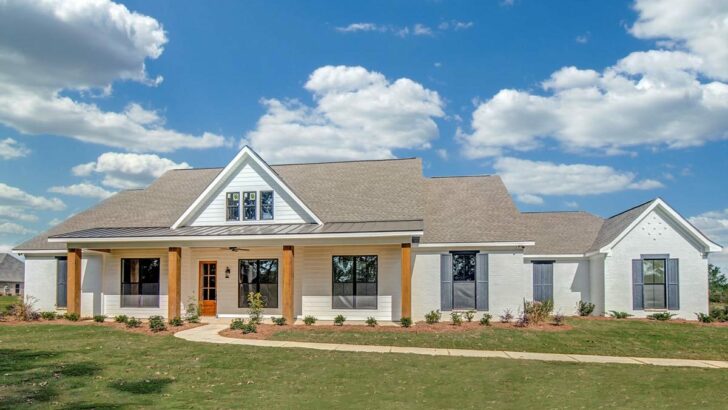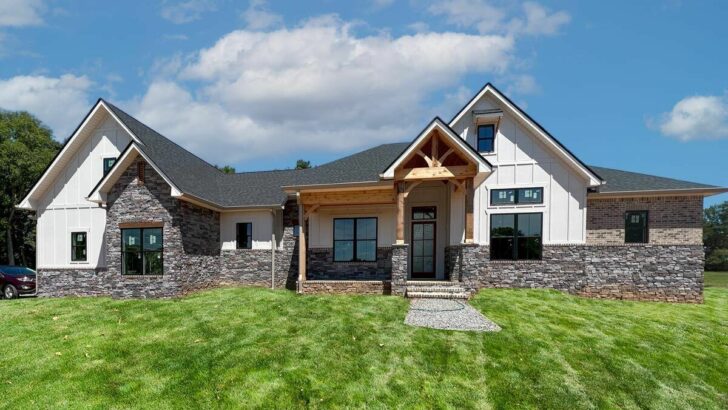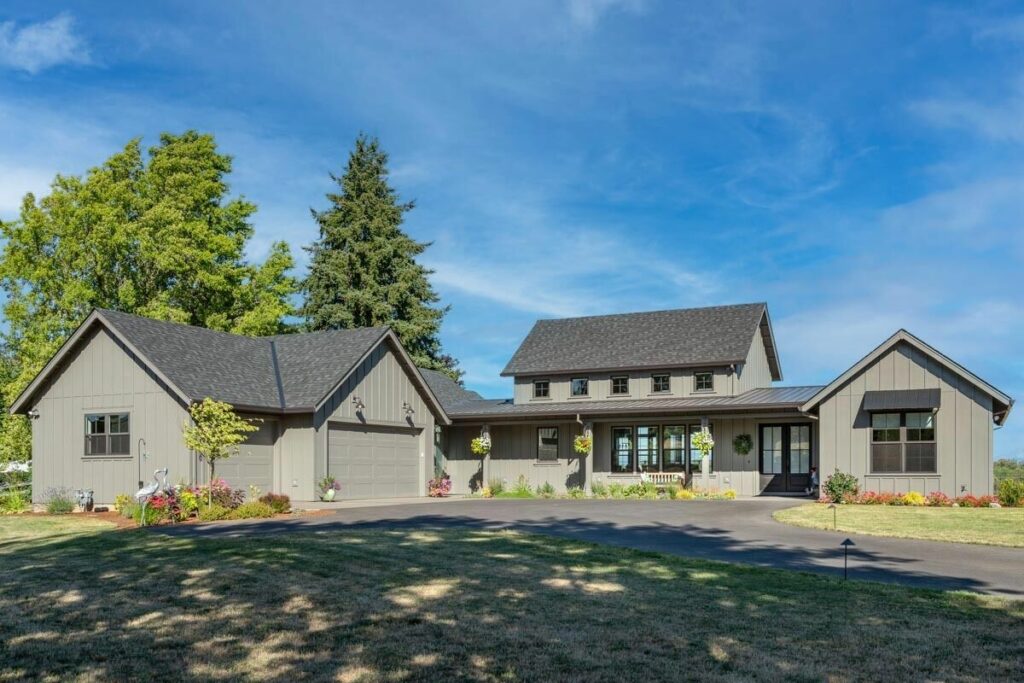
Specifications:
- 2,456 Sq Ft
- 3 Beds
- 2.5 Baths
- 1 Stories
- 3 Cars
Welcome to the charming world of farmhouse living, where simplicity meets sophistication, and where I’m about to take you on a delightful tour of a stunning 3-bedroom New American farmhouse plan.
Imagine a house not just as a structure, but as a character in your life story, filled with warmth, laughter, and those occasional “oops” moments that make life interesting. Let’s dive in!

This farmhouse isn’t your grandma’s old country house (though I bet hers was pretty cool, too).
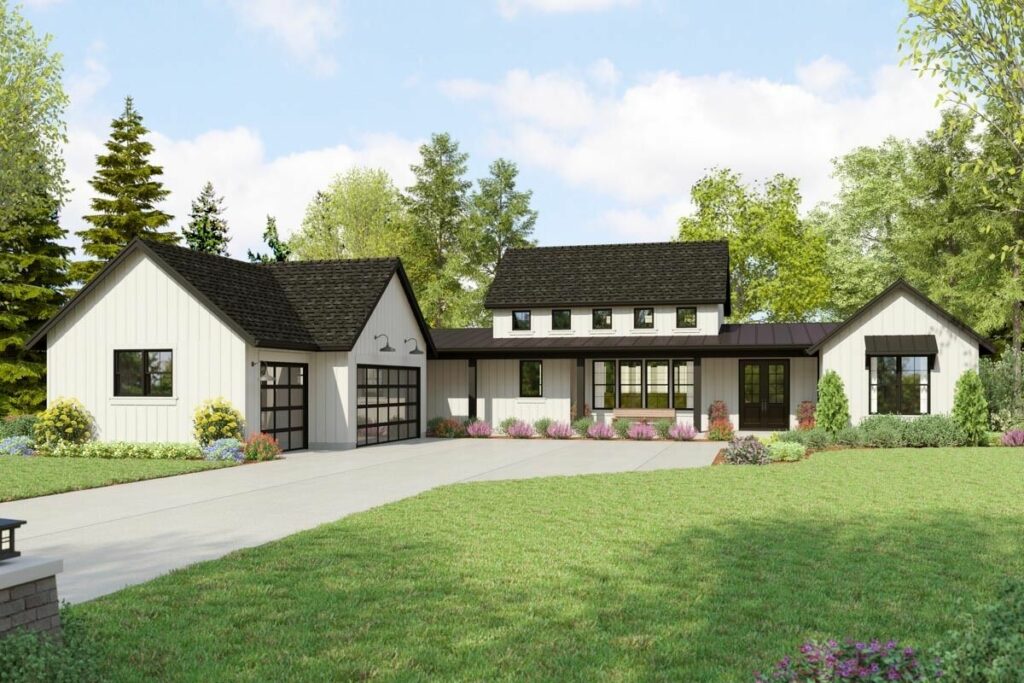
Spanning a generous 2,456 square feet, it expertly blends traditional charm with modern flair.
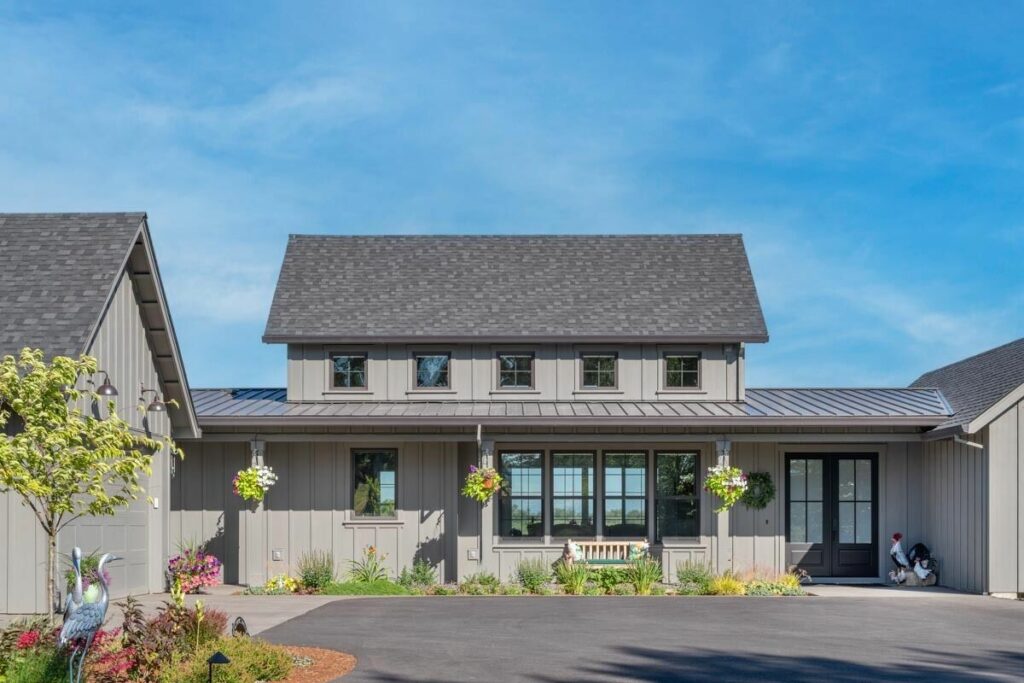
The exterior boasts a board and batten design that screams “classic Americana,” while the sprawling 255 square foot front porch whispers “evening relaxation with a lemonade in hand.”
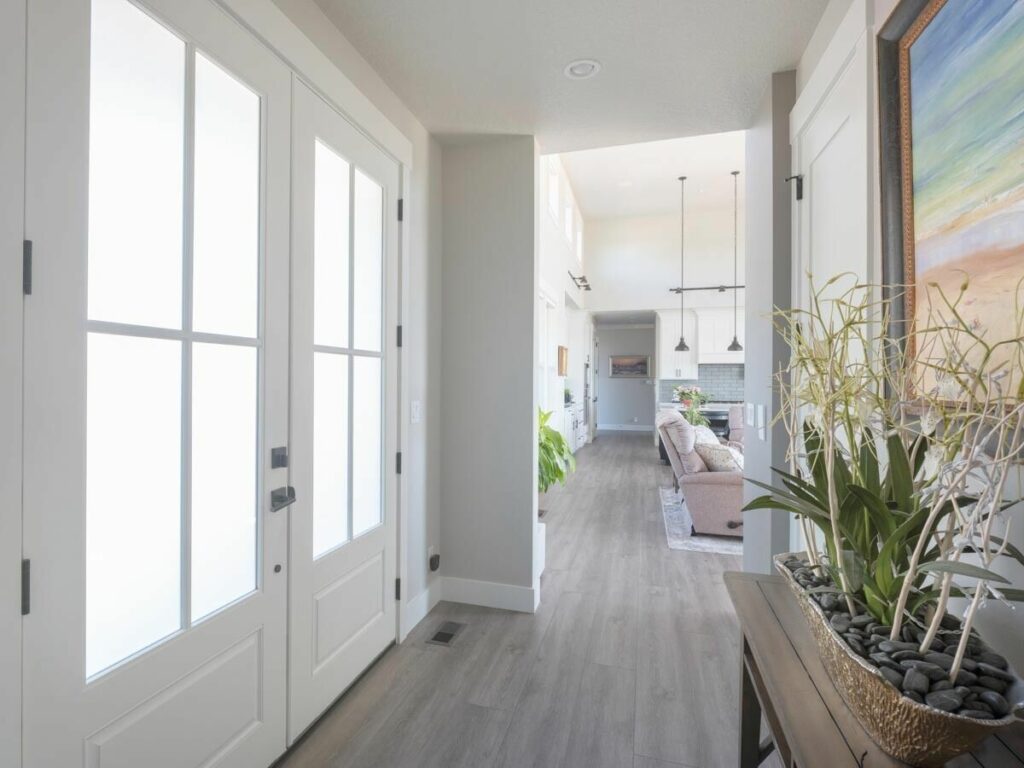
But wait, there’s more!
Related House Plans

A 3-car courtyard-entry garage occupies a whopping 884 square feet of space.
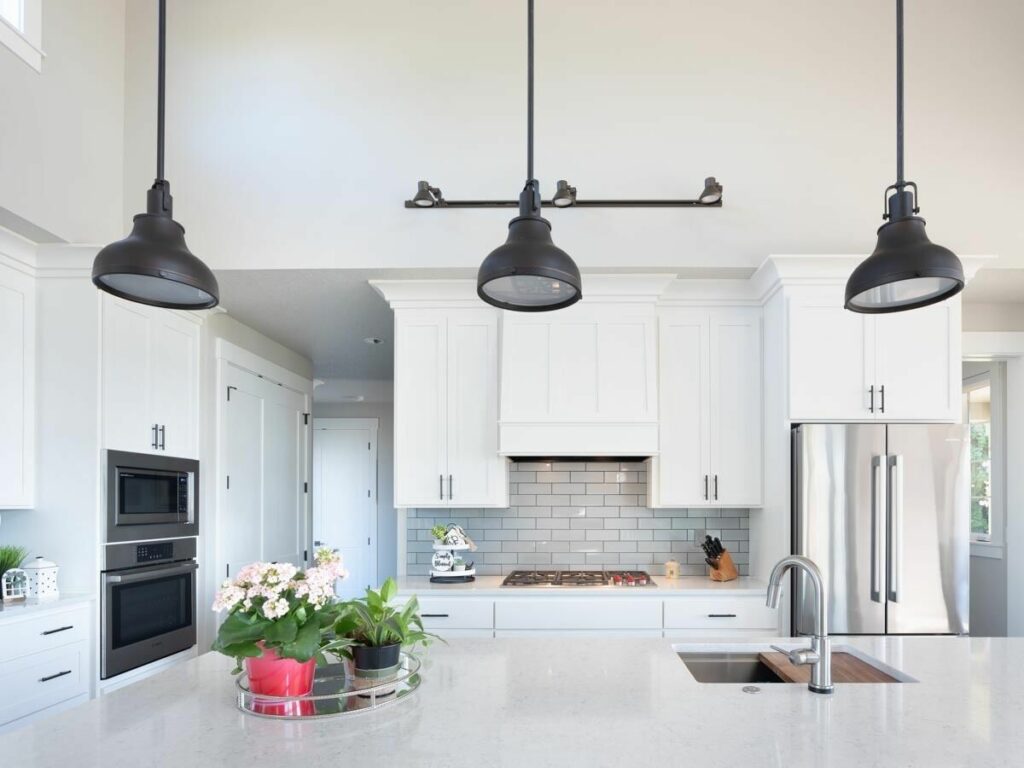
This isn’t just any garage; it’s a DIY enthusiast’s dream, with a workbench flanked by shelves.

Picture yourself there, tools in hand, creating, fixing, or maybe just pretending to know what you’re doing while you enjoy some peace and quiet.
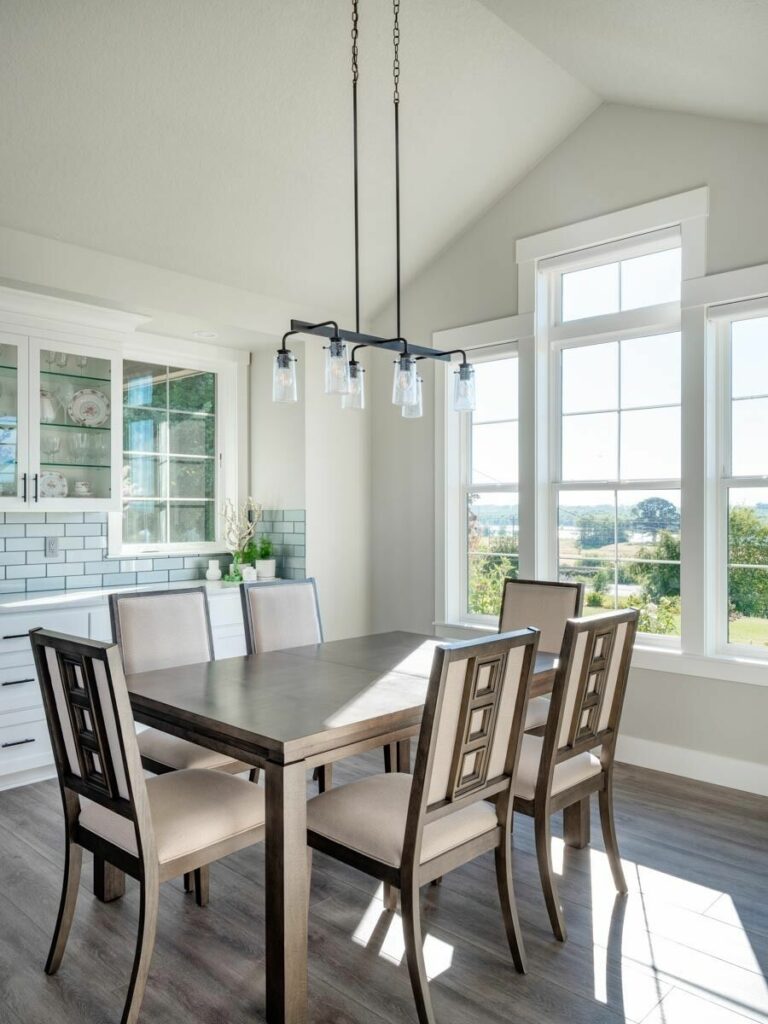
Central to the home, the shared living space is like the heart in a body, keeping everything connected and alive.
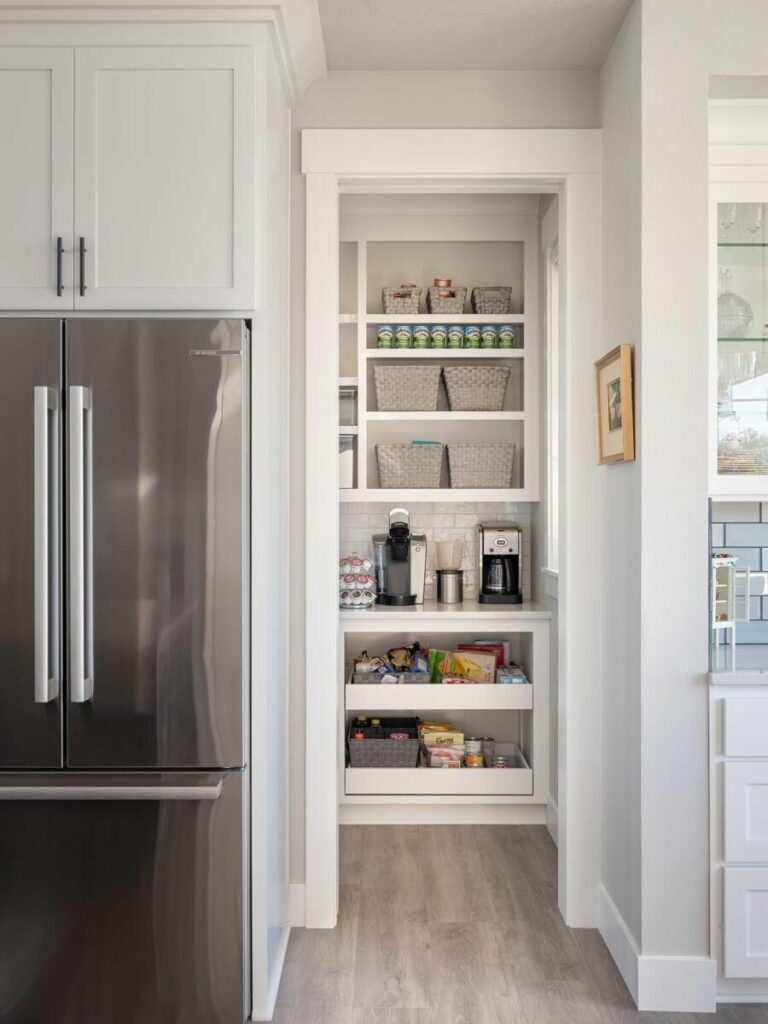
It’s strategically placed, separating the serene master bedroom and a nifty home office from the other bedrooms – perfect for when you need to escape from or find the action (depending on your mood).

The great room is the pièce de résistance – with a ceiling stretching up 15 feet, it’s more like a ‘grand’ room.
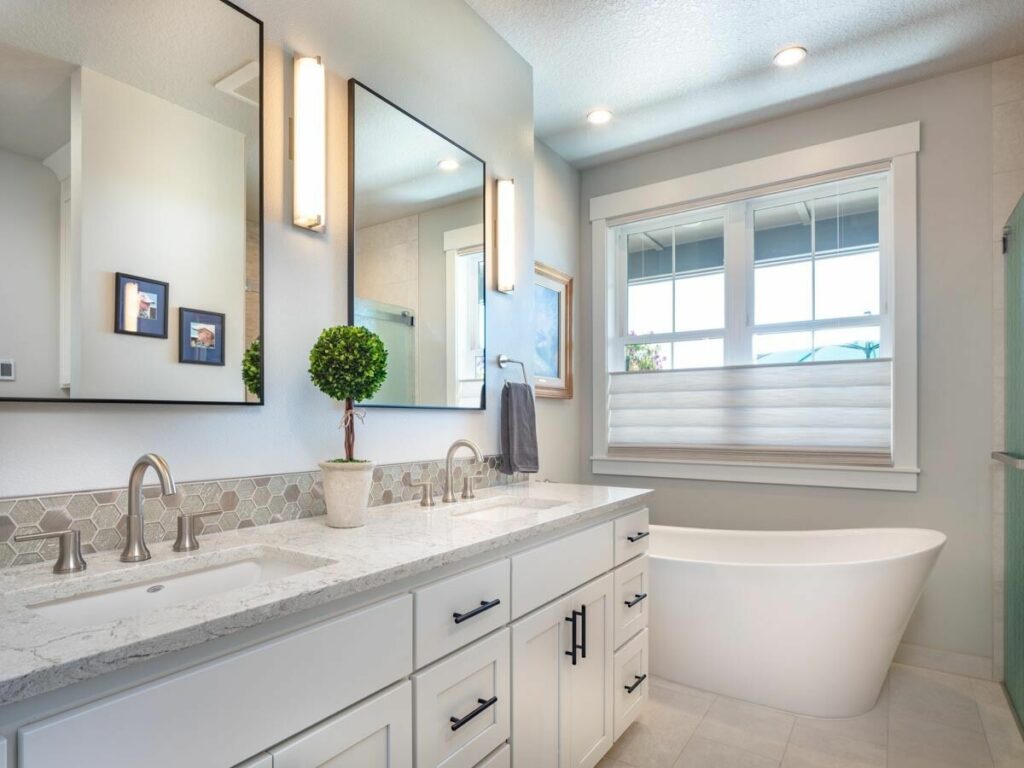
There’s a fireplace for those cozy winter nights and a back wall that slides open, blurring the lines between indoors and out.
Related House Plans

It’s the perfect spot for hosting, lounging, or having an impromptu dance party (we’ve all been there).
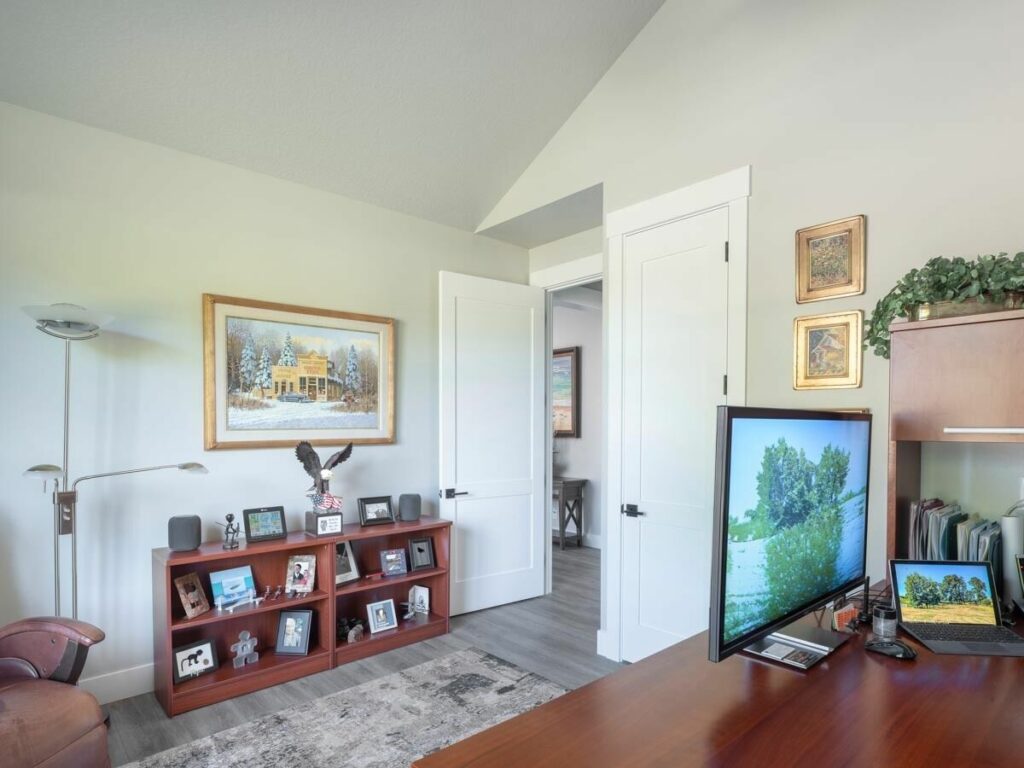
Steps from the great room, the kitchen is a culinary haven, offering both style and functionality.

And let’s talk about the dining room – it’s not just a place to eat; it’s an experience.
Vaulted ceilings, a built-in hutch, and access to the covered patio set the stage for memorable dinners and lingering conversations.
On the right side of the house lies your sanctuary: the master bedroom. Vaulted ceilings again (because why not?), a walk-in closet for days, and a master bathroom that could rival a spa.
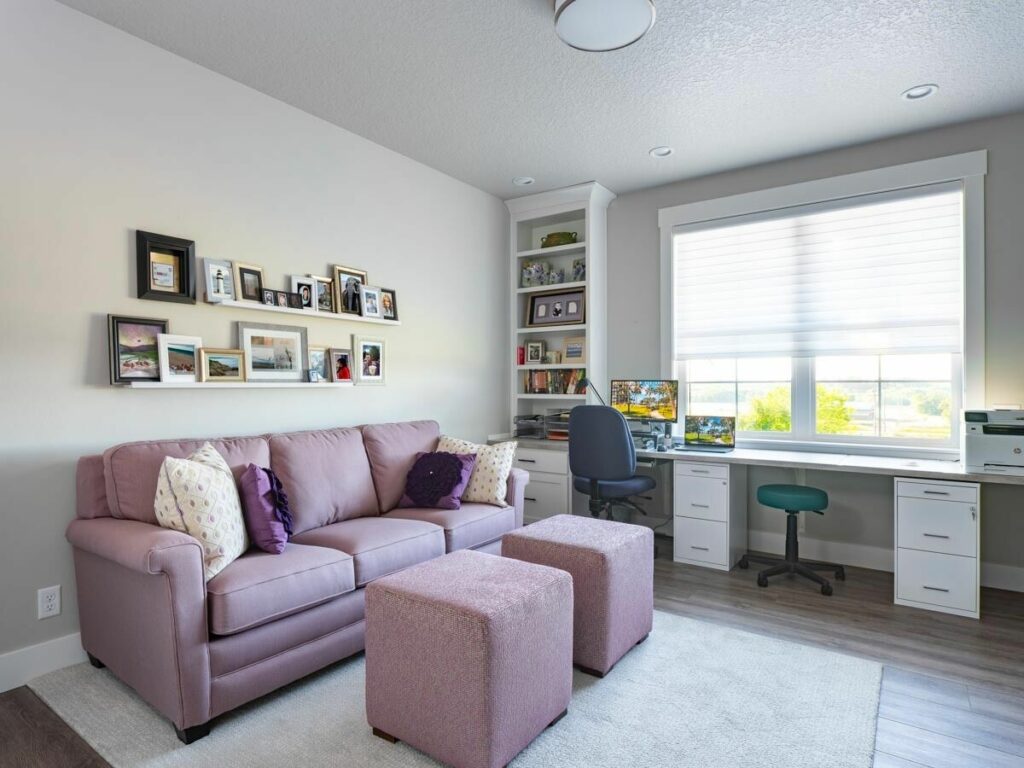
Two sinks, a separate tub and shower, and a private commode room – it’s like your own personal retreat.
Across from this haven, a quiet office awaits – the perfect spot for productivity or procrastination (no judgment here).
On the other side of the home, two additional bedrooms share a Jack-and-Jill bathroom, making it ideal for kids, guests, or that relative who just shows up unannounced.

One of the most striking features of this farmhouse is its seamless integration with the outdoors.
The dining room opens to a covered patio, and the great room connects to a rear porch.
It’s an invitation to enjoy the fresh air, whether you’re dining al fresco, reading a book, or just watching the world go by.
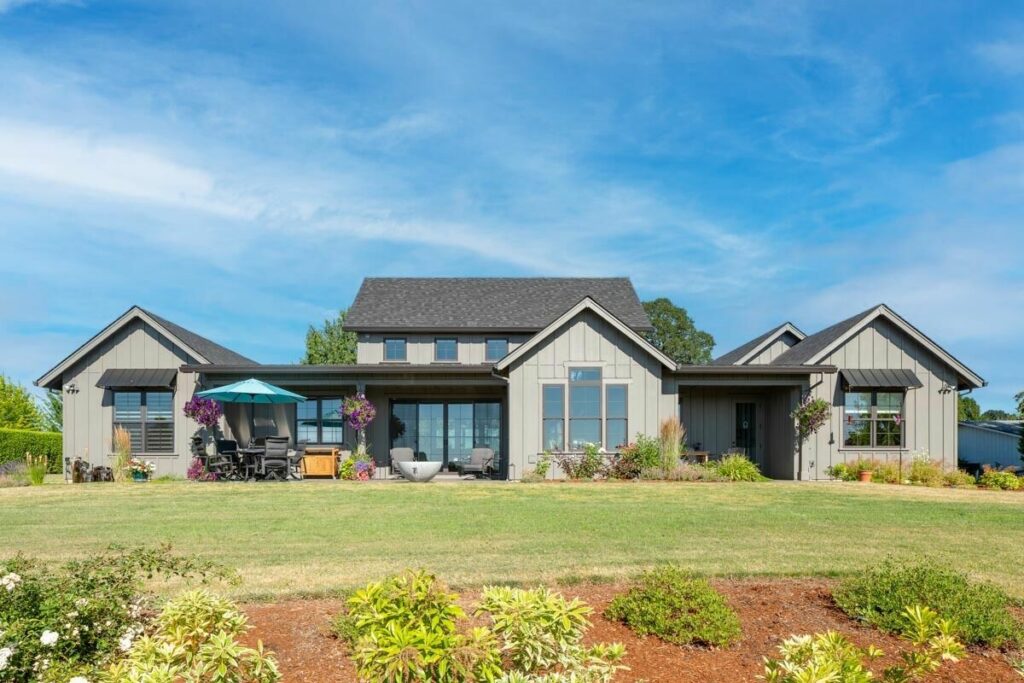
At the end of the day, what makes this house special isn’t just its size, its rooms, or its features.
It’s the feeling you get when you walk through the door – the sense of being at home.
Whether you’re cooking up a storm in the kitchen, enjoying a quiet moment on the porch, or laughing with loved ones in the great room, this house is designed to be lived in, loved, and filled with memories.

In conclusion, this 3-bed New American farmhouse plan isn’t just a house; it’s a backdrop for life’s moments – big, small, and everything in between.
It’s a place where stories are written, where laughter echoes, and where you can be unapologetically you.
So, grab that lemonade, step onto that front porch, and welcome to your new home.
You May Also Like These House Plans:
Find More House Plans
By Bedrooms:
1 Bedroom • 2 Bedrooms • 3 Bedrooms • 4 Bedrooms • 5 Bedrooms • 6 Bedrooms • 7 Bedrooms • 8 Bedrooms • 9 Bedrooms • 10 Bedrooms
By Levels:
By Total Size:
Under 1,000 SF • 1,000 to 1,500 SF • 1,500 to 2,000 SF • 2,000 to 2,500 SF • 2,500 to 3,000 SF • 3,000 to 3,500 SF • 3,500 to 4,000 SF • 4,000 to 5,000 SF • 5,000 to 10,000 SF • 10,000 to 15,000 SF

