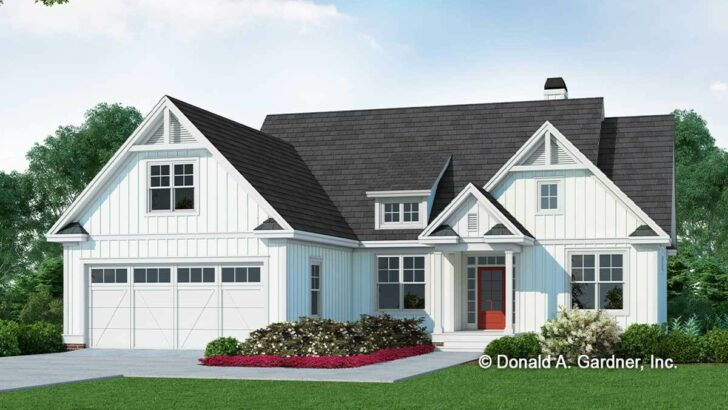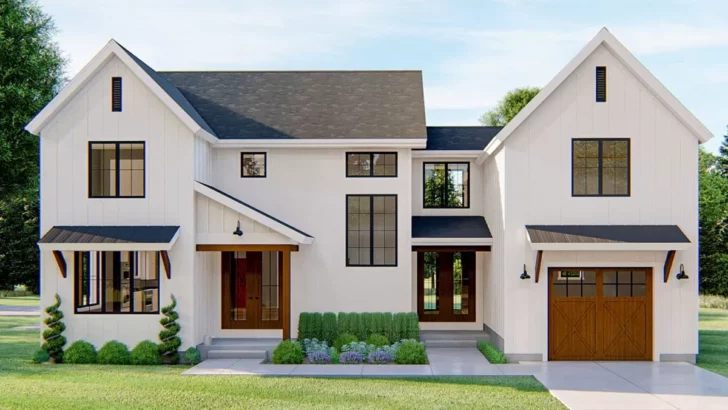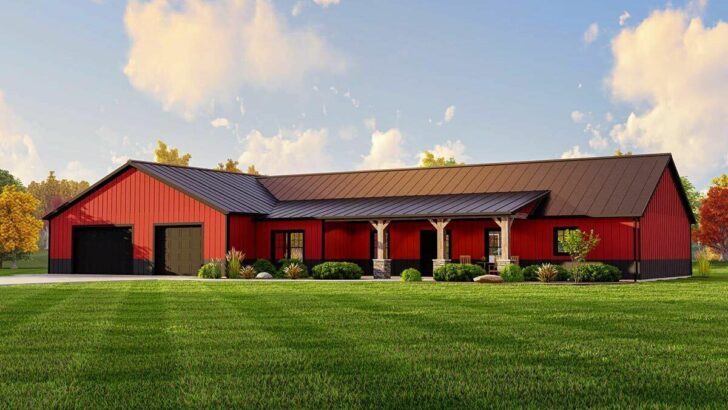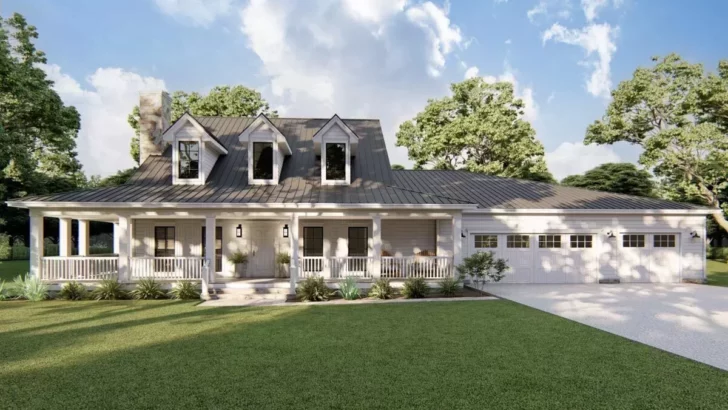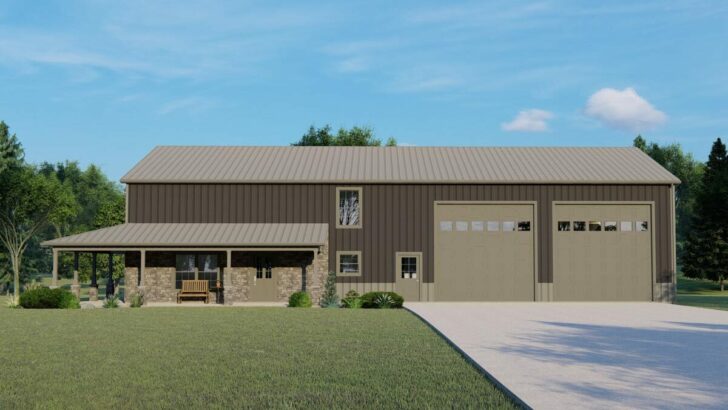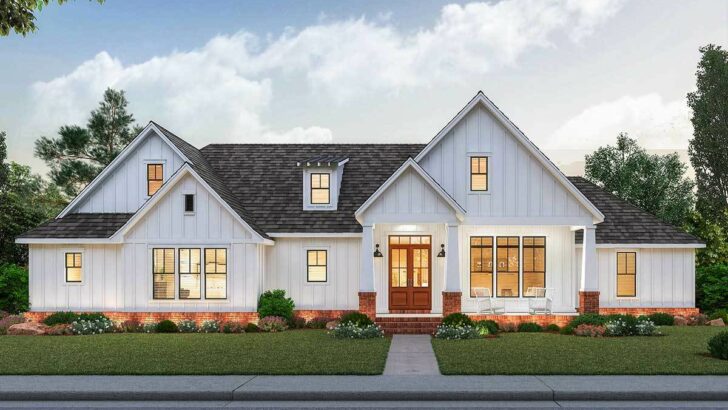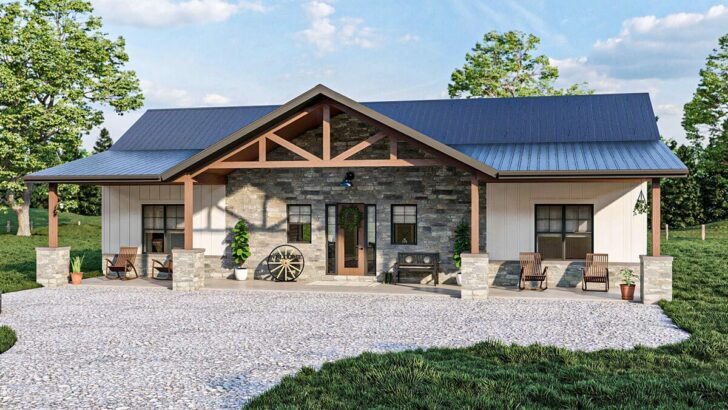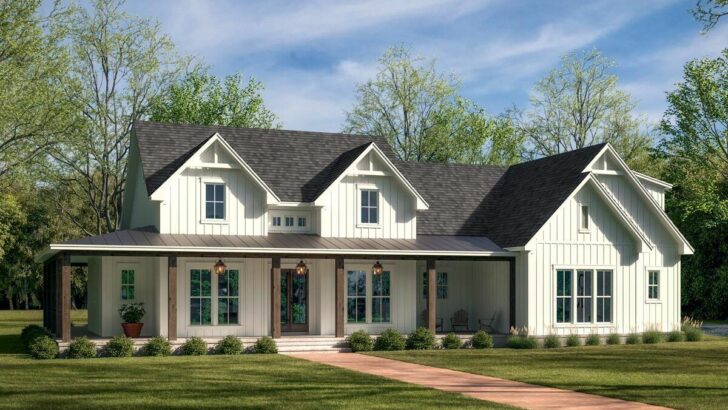
Specifications:
- 2,495 Sq Ft
- 3 Beds
- 2.5 Baths
- 1 Stories
- 3 Cars
Ah, the charm of farmhouse living!
Let me introduce you to a house plan that’s not just a home but a little slice of heaven.
Picture this: a 2,495 square foot New American Farmhouse that’s the epitome of rustic elegance.
And yes, it’s got porches – not one, but two oversized, covered porches perfect for sipping sweet tea and watching sunsets.

This home is like a warm hug from Grandma – comforting, welcoming, and always there when you need it.
It’s where modern meets country, blending natural wood tones with bright-white siding, creating a façade that’s as inviting as a freshly baked apple pie.
Related House Plans
The contrasting dark garage doors and window sashes add a dash of sophistication, like a black tie on a plaid shirt.

And let’s not forget the cross-gable roof and three charming shed dormer windows – they’re like the cherry on top of this architectural sundae!
Step inside, and you’ll find yourself in a space that’s both grand and cozy.
The shared living area, nestled right in the heart of the home, is the perfect spot for family gatherings, game nights, or just lounging around.

It’s like the living room is giving the rest of the house a group hug.
This area is separated from the master bedroom, offering a touch of privacy that’s as appreciated as finding an extra fry at the bottom of your take-out bag.
Now, let’s talk about the vaulted ceilings.
Related House Plans

They reach up to the sky, making the living and dining room feel as open and free as a country meadow.
The two sets of retractable glass doors are like your personal gateway to nature, blurring the lines between indoors and outdoors.
And for those who take their kitchen storage seriously, the grand walk-in pantry is a dream come true – it’s like having your own personal grocery store at home!
Let’s mosey on over to the left side of this marvelous abode, where your master bedroom sanctuary awaits.

With a vaulted ceiling that makes it feel like a royal chamber, this room is more than just a place to sleep – it’s a retreat.
Imagine waking up and stepping directly onto the back porch, where the fresh morning air is as invigorating as a double shot of espresso.
The master suite is like your own private spa.
It features a walk-in closet that’s large enough to get lost in (in a good way, of course).

The master bathroom is the epitome of luxury, with two sinks (no more elbow jostling in the morning), a separate tub (for those candle-lit bubble bath dreams), a shower, and a private commode room.
It’s the kind of bathroom that makes you want to take your time getting ready.
On the other side of the house, away from the master suite, lie two additional bedrooms.
These aren’t just any bedrooms – they share a Jack-and-Jill bathroom, making them perfect for siblings, guests, or even a home gym (if you’re into that sort of thing).

It’s like each room is whispering, “You don’t have to go far for a midnight snack or a bathroom break.”
And for those who work from home or just need a quiet space to pay bills and browse the internet, there’s a peaceful office right across from the master bedroom.
It’s like having a secret getaway for your brainstorms and Zoom calls.

So, there you have it – a home that’s not just built with wood and nails, but with love and laughter.
A place where every corner is filled with warmth and every window offers a view of your future happy moments.
Welcome home!
You May Also Like These House Plans:
Find More House Plans
By Bedrooms:
1 Bedroom • 2 Bedrooms • 3 Bedrooms • 4 Bedrooms • 5 Bedrooms • 6 Bedrooms • 7 Bedrooms • 8 Bedrooms • 9 Bedrooms • 10 Bedrooms
By Levels:
By Total Size:
Under 1,000 SF • 1,000 to 1,500 SF • 1,500 to 2,000 SF • 2,000 to 2,500 SF • 2,500 to 3,000 SF • 3,000 to 3,500 SF • 3,500 to 4,000 SF • 4,000 to 5,000 SF • 5,000 to 10,000 SF • 10,000 to 15,000 SF

