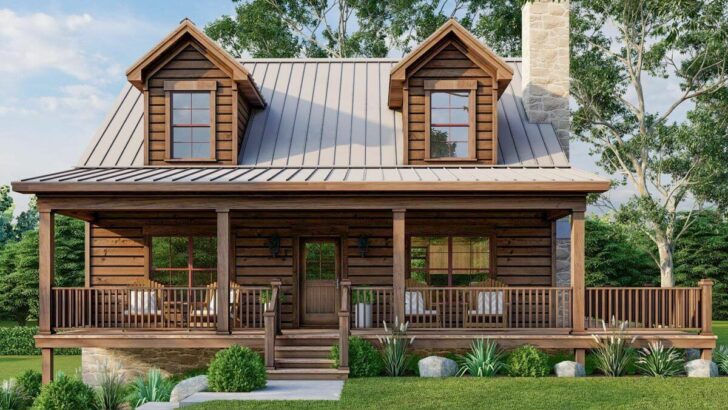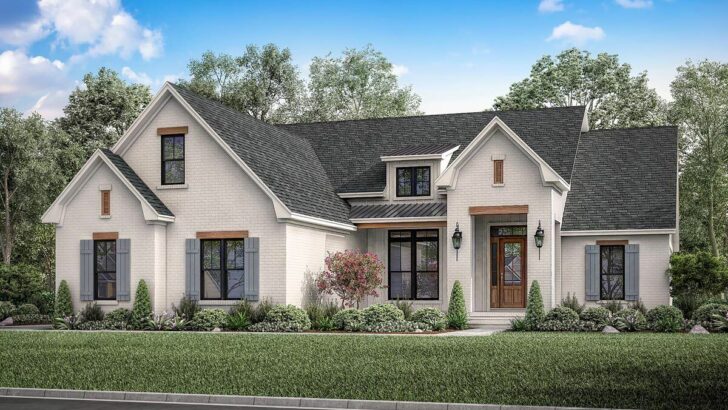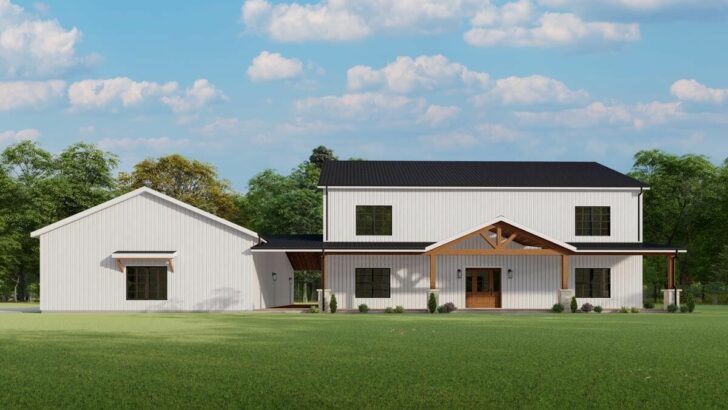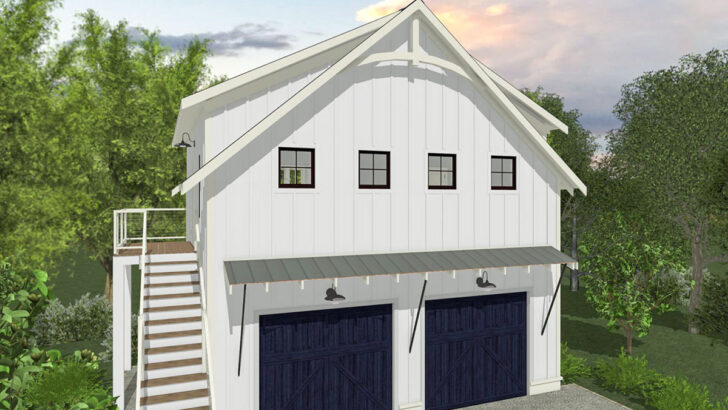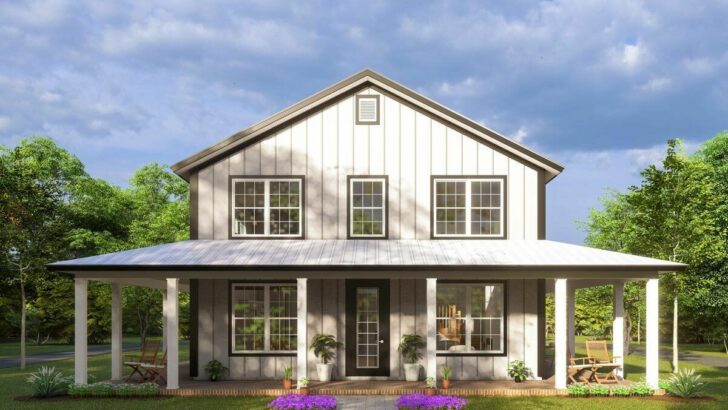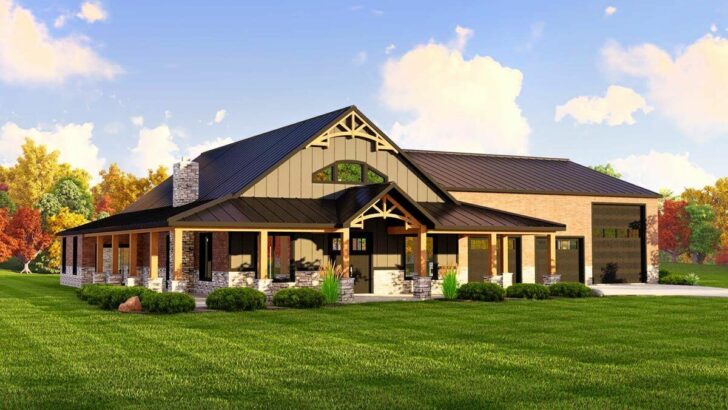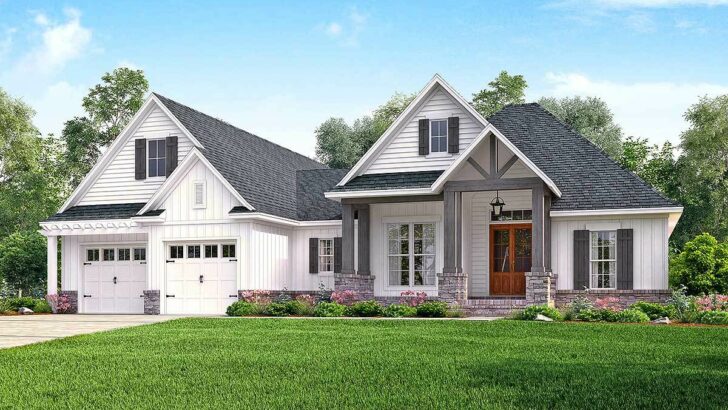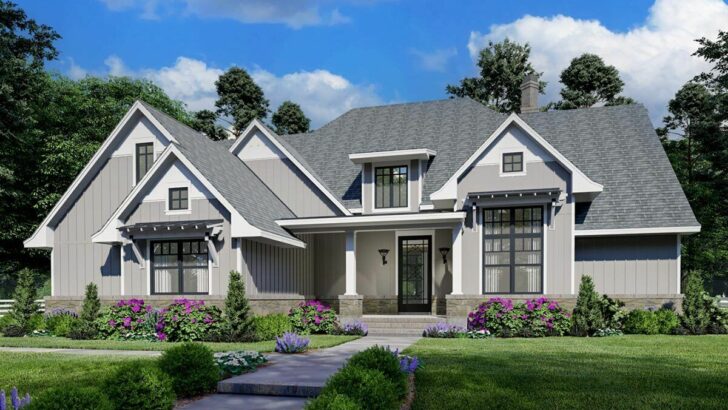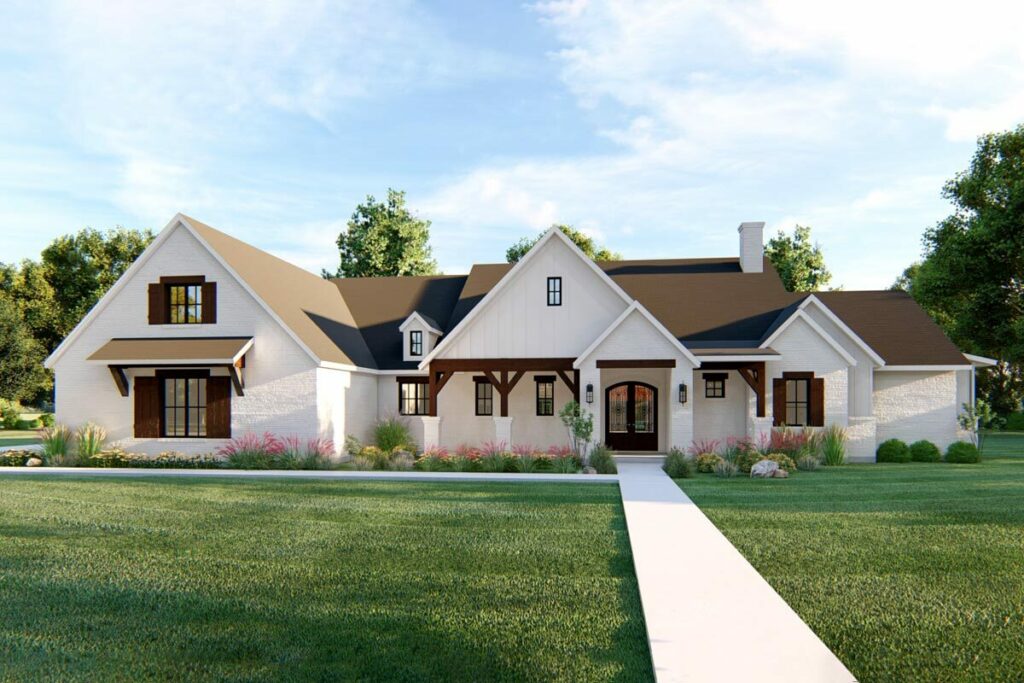
Specifications:
- 2,487 Sq Ft
- 3 Beds
- 2.5 Baths
- 1 Stories
- 3 Cars
Have you ever dreamed of a house that combines the charm of traditional design with the zing of modern amenities?
Well, buckle up, because today we’re diving into a stunning New American Ranch Plan that’s got more to offer than a gourmet kitchen has spices!
This beauty sprawls over 2,487 square feet, but who’s counting when every inch screams ‘luxury’?
With a single story layout, it’s perfect for those who think stairs are overrated.
And hey, it’s got space for three cars in the garage – because why choose between the SUV, the convertible, or the electric car when you don’t have to?
Related House Plans
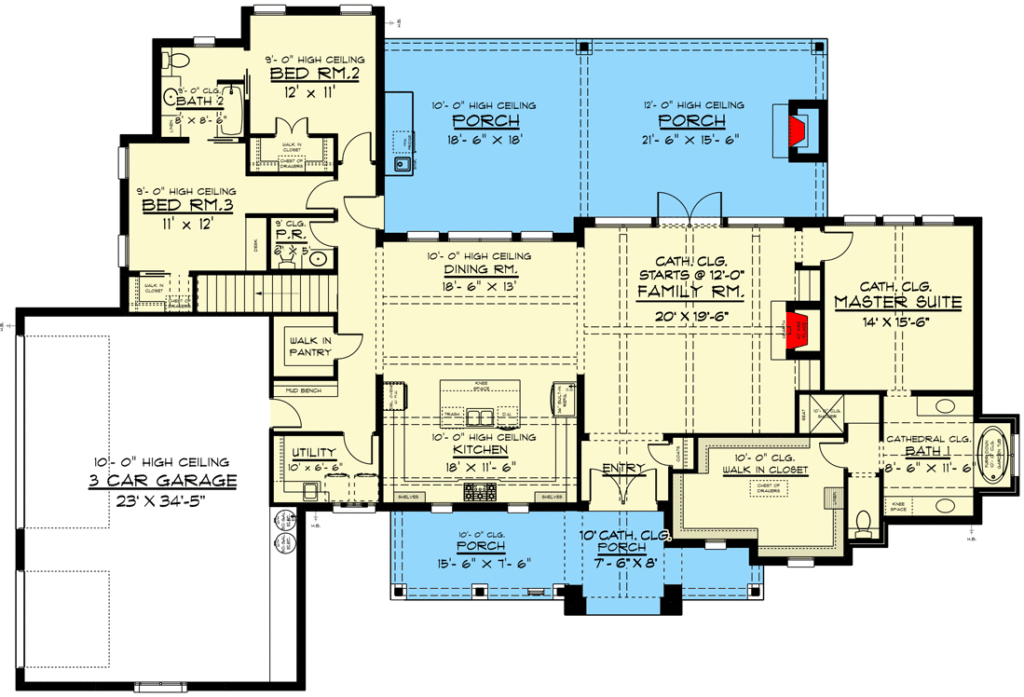
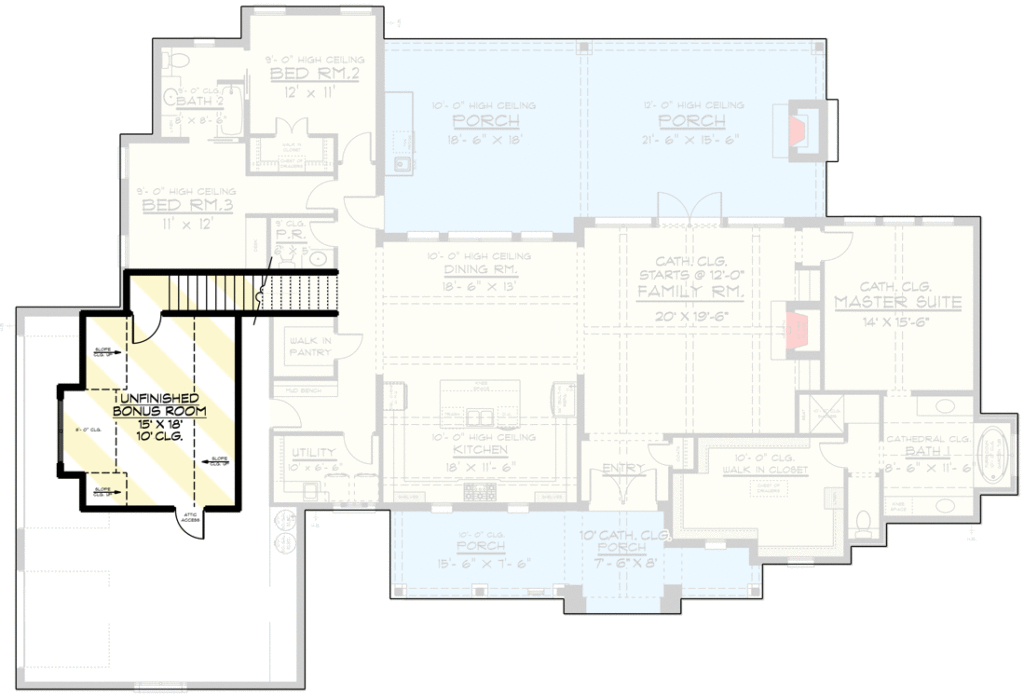
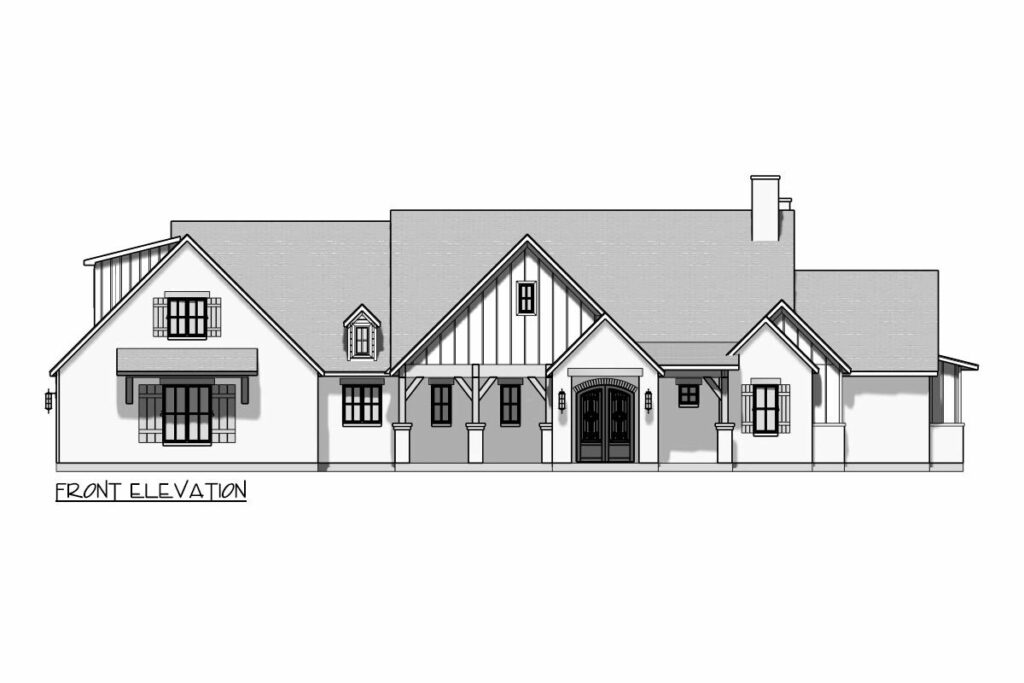



Step into the great room, and you’re greeted with vaulted ceilings that are so high, you might start wondering if you walked into a cathedral by mistake.
The centerpiece?
A stone fireplace that’s perfect for those Instagram-worthy cozy evenings.
And let’s not forget the French doors – they open to a covered porch so spacious, you could host a dance-off there (and still have room for spectators!).

If the kitchen is the heart of the home, this one’s got a heartbeat that could rival a rock concert’s bassline.
With exposed beams lining the 10-foot ceiling, it’s a blend of rustic charm and modern chic.
Related House Plans
The central island isn’t just a place for bar seating; it’s a culinary command center with a range that could make professional chefs green with envy.
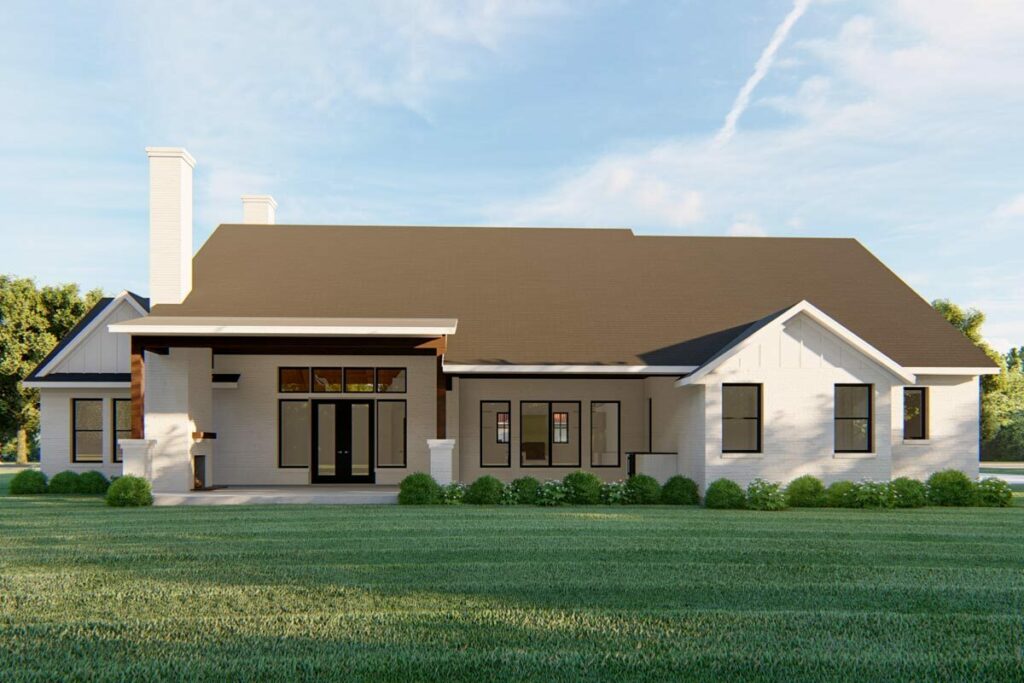
And the walk-in pantry?
Let’s just say you could play hide and seek in there and not be found for days.
Privacy is the name of the game in this split-bed layout.
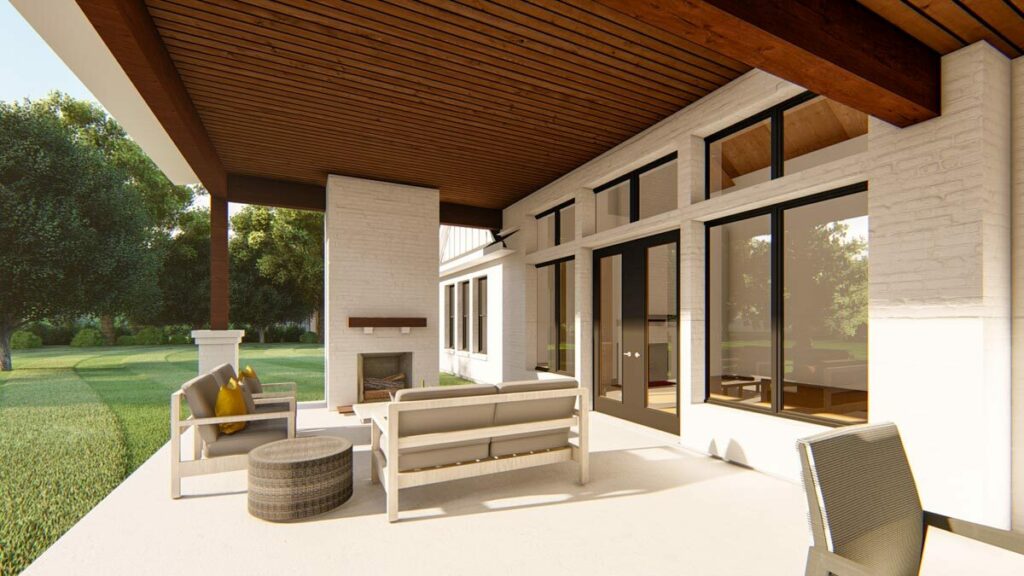
It’s designed so that each bedroom feels like its own secluded retreat – perfect for when you need a break from your loved ones (because let’s face it, we all do sometimes).
The master suite is more than just a bedroom; it’s a luxury experience.
Imagine soaking in a garden tub in the deluxe ensuite, pondering life’s mysteries, or perhaps just what to wear from your dresser island in the massive wardrobe.

Now, let’s talk utility.
Enter from the 3-car garage, and you’re not just dumping your bags and shoes in a corner.
No, sir!
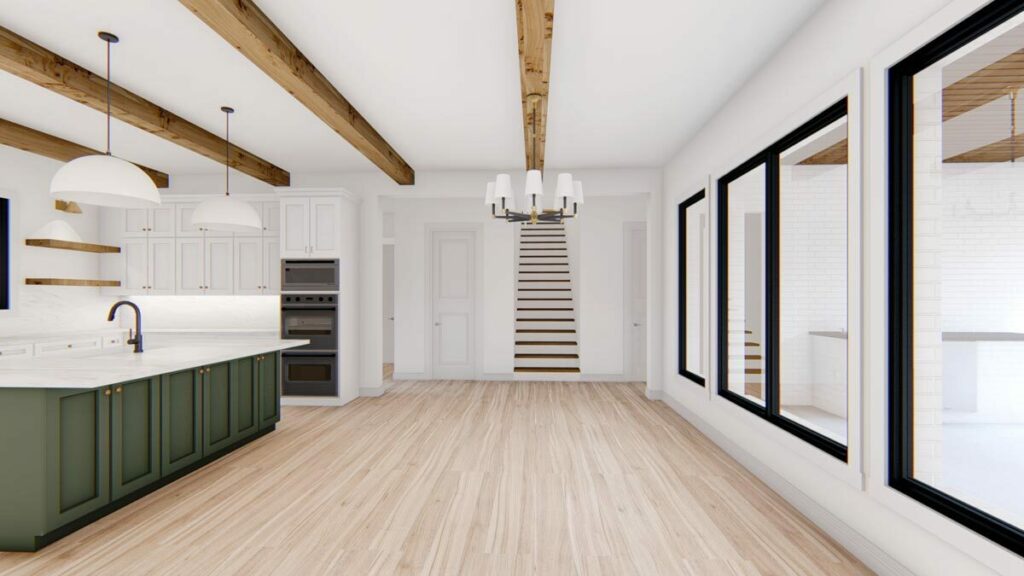
You’ve got a drop zone, because even your bags deserve a stylish home.
And the laundry room next door?
It’s not just a place to begrudgingly wash clothes; it’s a functional fantasy with storage and a utility sink that makes even the most mundane tasks feel a tad more glamorous.

In conclusion, this New American Ranch Plan isn’t just a house; it’s a statement.
It’s for those who cherish modern comforts, adore practical luxury, and enjoy life without the hassle of stairs.
It’s a home that doesn’t just meet needs; it anticipates desires.
So, if you’re in the market for a new place to call home, or just love to dream about them, keep this gem on your radar.
Happy house hunting (or dreaming)!
You May Also Like These House Plans:
Find More House Plans
By Bedrooms:
1 Bedroom • 2 Bedrooms • 3 Bedrooms • 4 Bedrooms • 5 Bedrooms • 6 Bedrooms • 7 Bedrooms • 8 Bedrooms • 9 Bedrooms • 10 Bedrooms
By Levels:
By Total Size:
Under 1,000 SF • 1,000 to 1,500 SF • 1,500 to 2,000 SF • 2,000 to 2,500 SF • 2,500 to 3,000 SF • 3,000 to 3,500 SF • 3,500 to 4,000 SF • 4,000 to 5,000 SF • 5,000 to 10,000 SF • 10,000 to 15,000 SF

