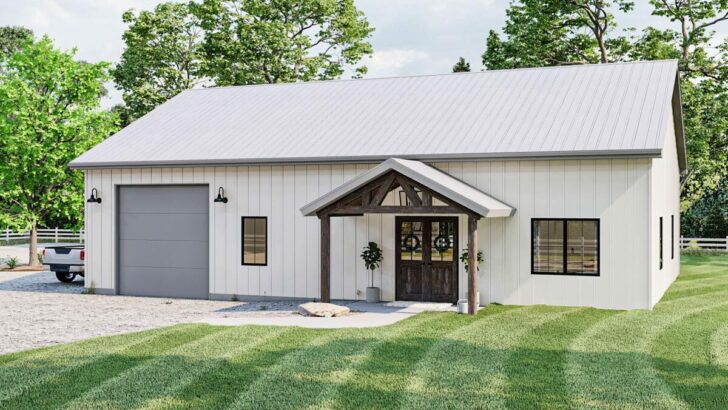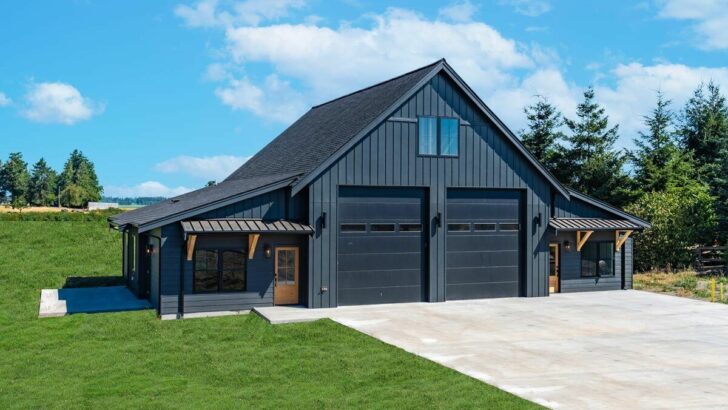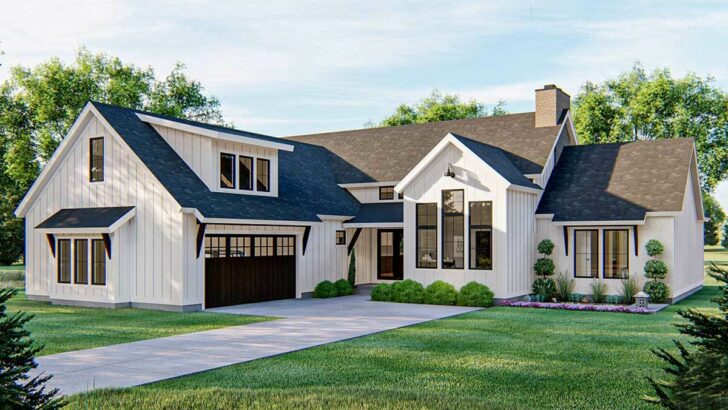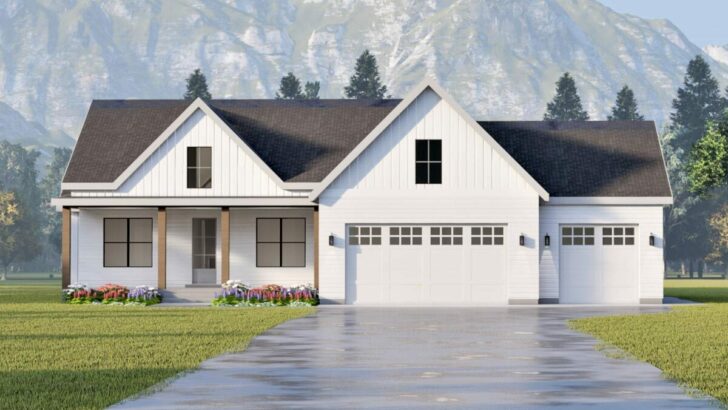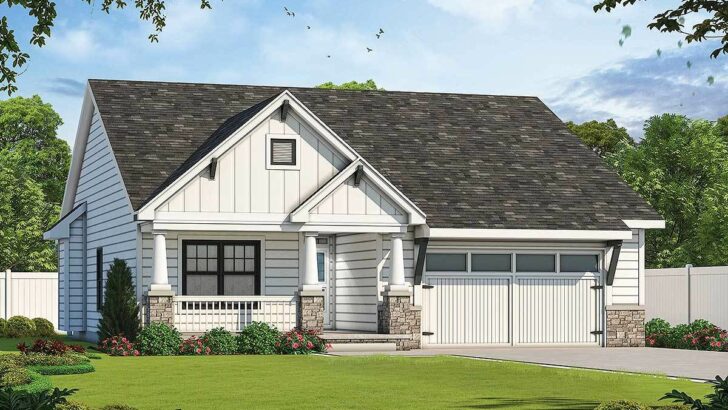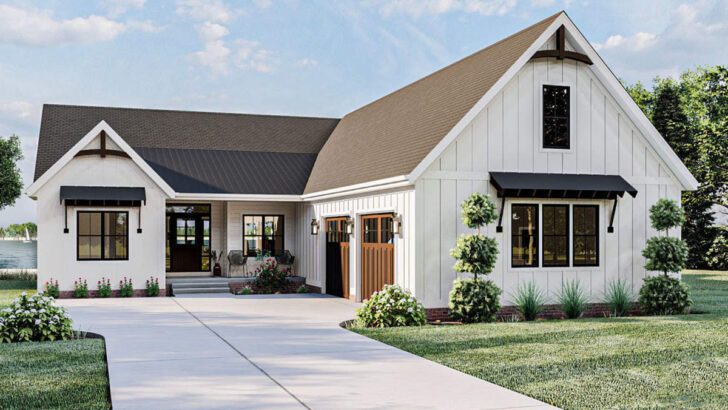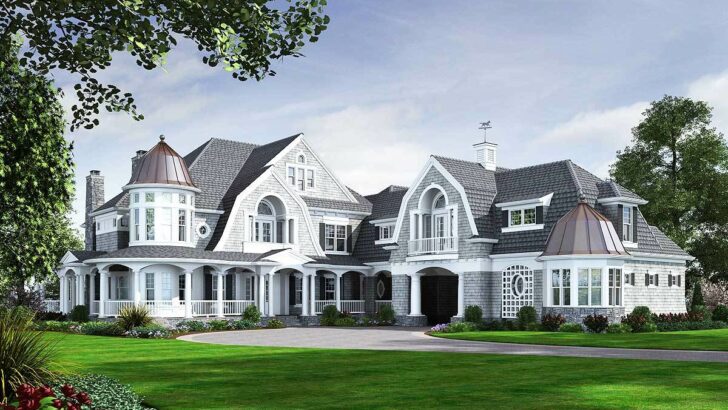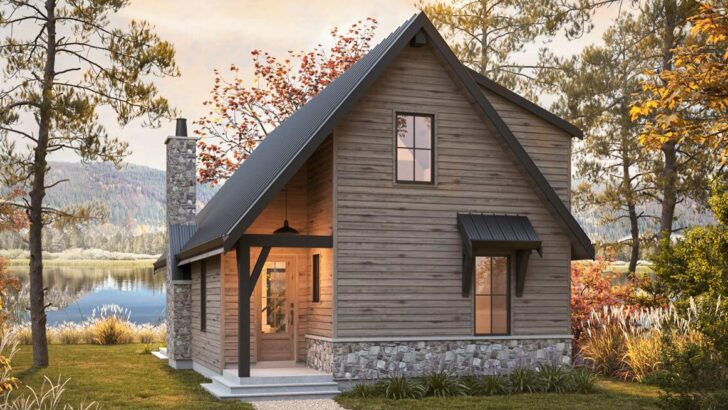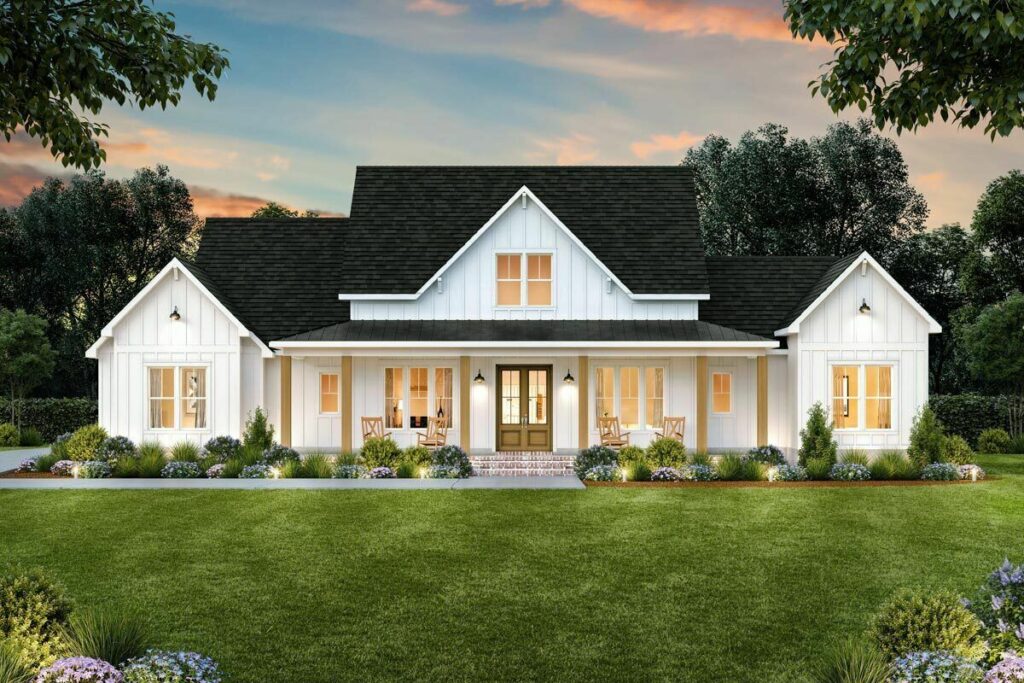
Specifications:
- 2,291 Sq Ft
- 3 Beds
- 2.5 Baths
- 1 Stories
- 2 Cars
Picture this: a charming modern farmhouse, nestled in the heart of comfort and style, where every corner whispers, “Welcome home!” That’s right, folks – today, I’m taking you on a delightful tour of a 3-bedroom beauty that packs a punch of personality in under 2300 square feet.
And let me tell you, this isn’t your grandma’s farmhouse (though she’d probably love it too)!
First impressions matter, and this house knows it!
With a balanced, symmetrical exterior that could make a geometry teacher proud, it’s a sight for sore eyes.
The two gables flanking the 6-foot-deep front porch aren’t just there to look pretty (though they do a fantastic job at that); they’re a nod to traditional farmhouse design, but with a modern twist.
Related House Plans
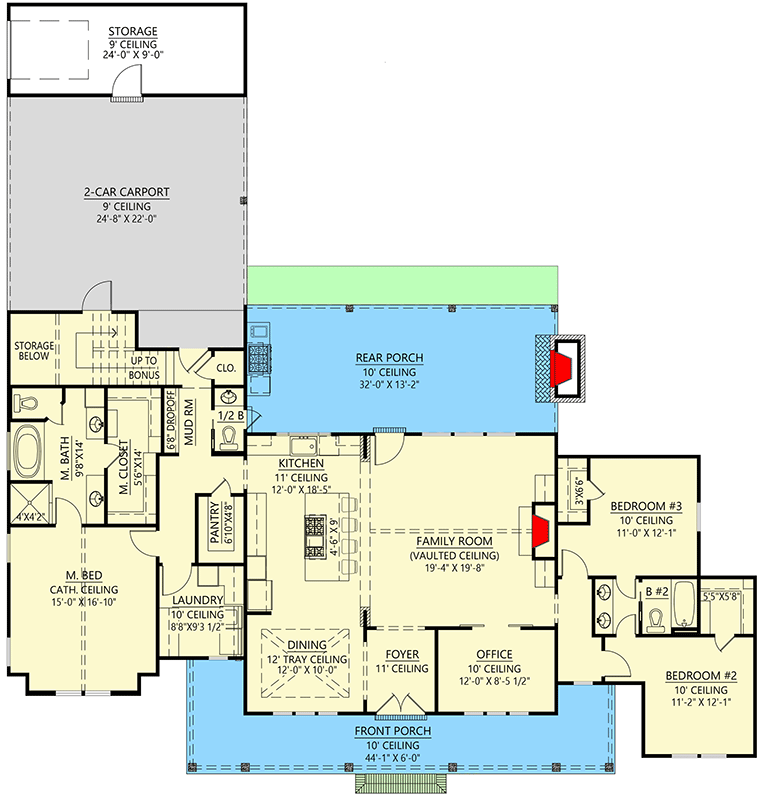
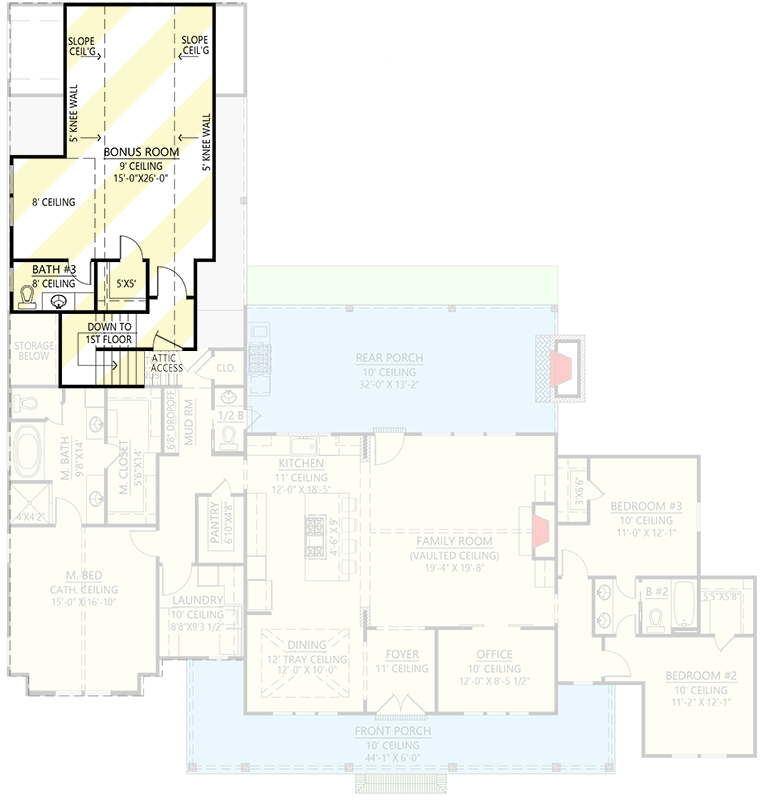
And let’s talk about those French doors, centered under a classic gabled dormer that’s purely for aesthetics – because who doesn’t love a bit of flair?
The board and batten siding? It’s like the cherry on top, giving this house an irresistible curb appeal.
Walk in through those charming French doors, and you’re greeted by a foyer that offers a sneak peek of the vaulted ceilings in the family room.
It’s like a movie trailer for your home – exciting and promising more good stuff to come.
The family room is where the magic happens: a cozy fireplace, flanked by built-ins (hello, book lovers!), and views that stretch across the rear porch.
And yes, there’s another fireplace out there because one just wasn’t enough!
Related House Plans
Now, let’s waltz into the kitchen, where your inner chef can come alive.
A walk-in pantry for all your secret ingredients, a large prep island that can seat four (perfect for those impromptu cooking shows), and a formal dining room nearby for all your culinary conquests.
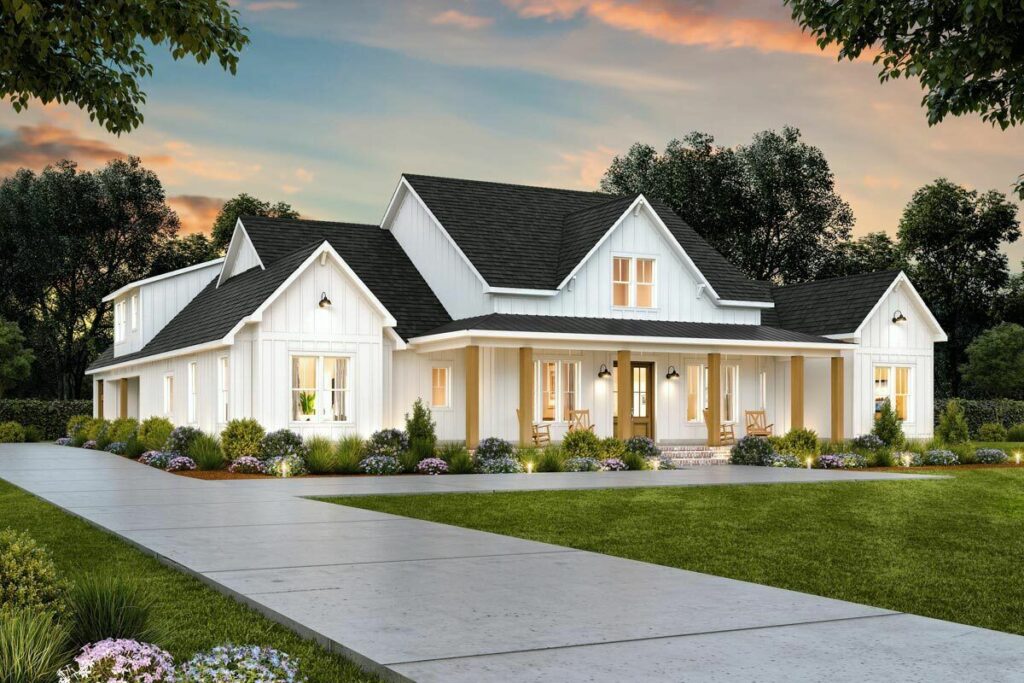
And for the BBQ enthusiasts, there’s a grilling porch right outside.
Summer dinners just got a whole lot better!
Tucked away on the left side of the home is the master bedroom, a serene retreat with vaulted ceilings and a spacious bathroom boasting a walk-in closet.
The separate tub and shower mean no more battles for bathroom space in the morning – a little piece of everyday luxury.
On the other side of the house, two secondary bedrooms share a Jack and Jill bath – perfect for siblings or guests.
And just when you thought it couldn’t get any better, there’s a bonus room upstairs.
Need a fourth bedroom, a home office, or a playroom?
This space has you covered, adding 603 square feet of heated space to play with.
Behind the house, a carport awaits your vehicles, with room for two. And for the gardeners and DIY enthusiasts, there’s a separate storage area for all your tools and toys.
Practicality meets style in this well-thought-out space.
So there you have it, folks: a modern farmhouse that’s as charming as it is functional, all wrapped up in a cozy package under 2300 square feet.
It’s the perfect blend of traditional charm and modern convenience, a place where every day feels a little bit more special.
Welcome home!
You May Also Like These House Plans:
Find More House Plans
By Bedrooms:
1 Bedroom • 2 Bedrooms • 3 Bedrooms • 4 Bedrooms • 5 Bedrooms • 6 Bedrooms • 7 Bedrooms • 8 Bedrooms • 9 Bedrooms • 10 Bedrooms
By Levels:
By Total Size:
Under 1,000 SF • 1,000 to 1,500 SF • 1,500 to 2,000 SF • 2,000 to 2,500 SF • 2,500 to 3,000 SF • 3,000 to 3,500 SF • 3,500 to 4,000 SF • 4,000 to 5,000 SF • 5,000 to 10,000 SF • 10,000 to 15,000 SF

