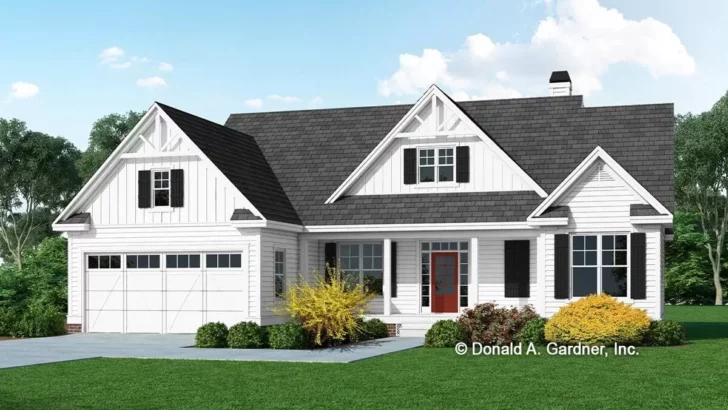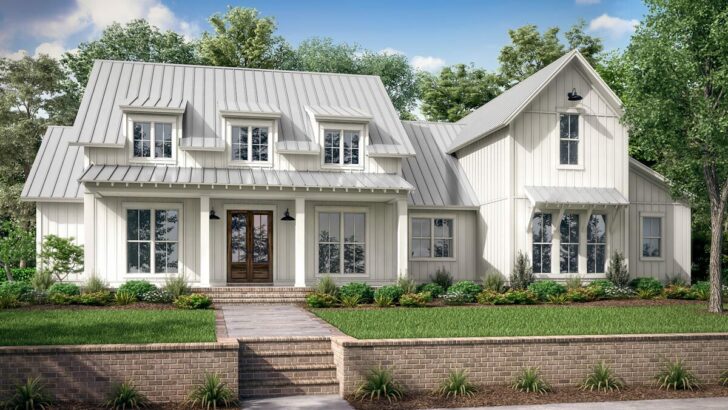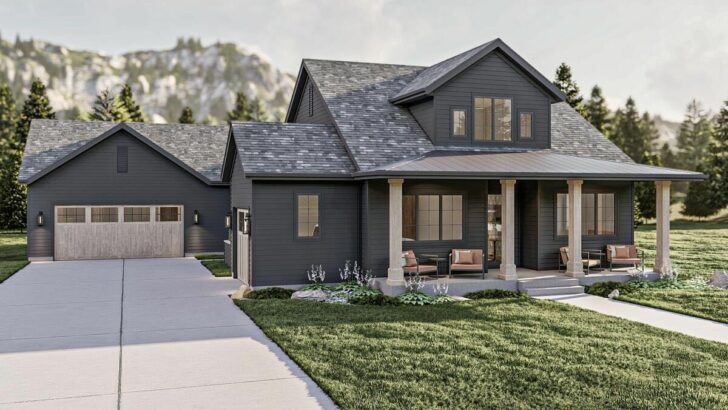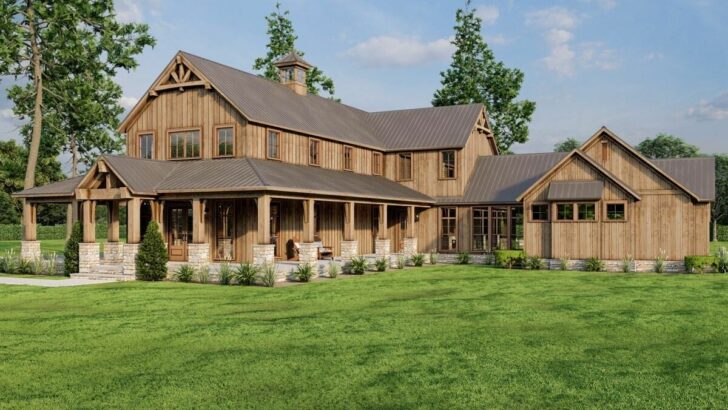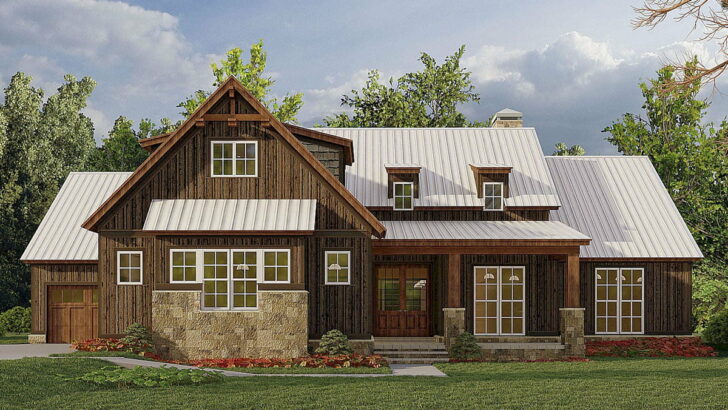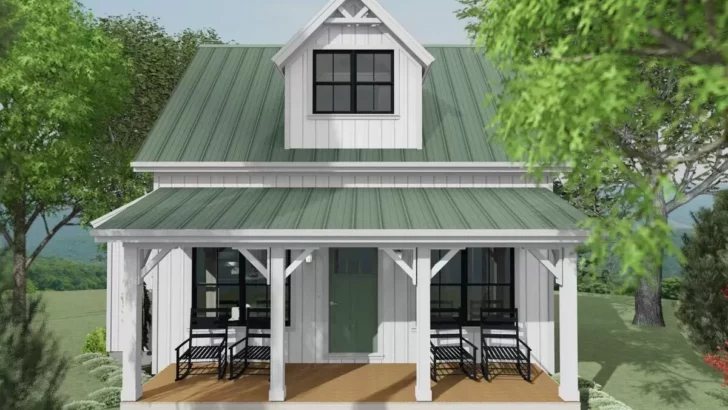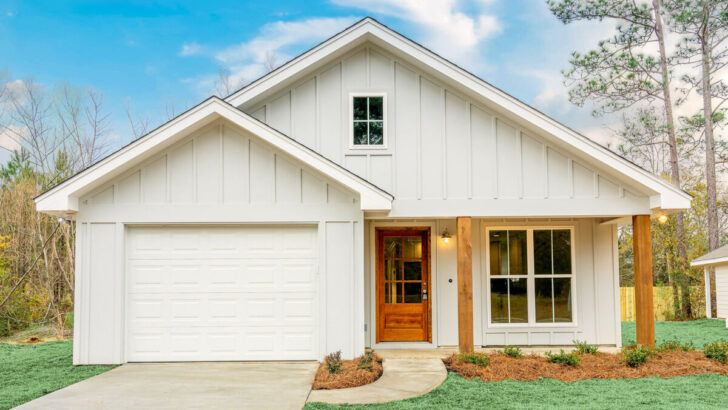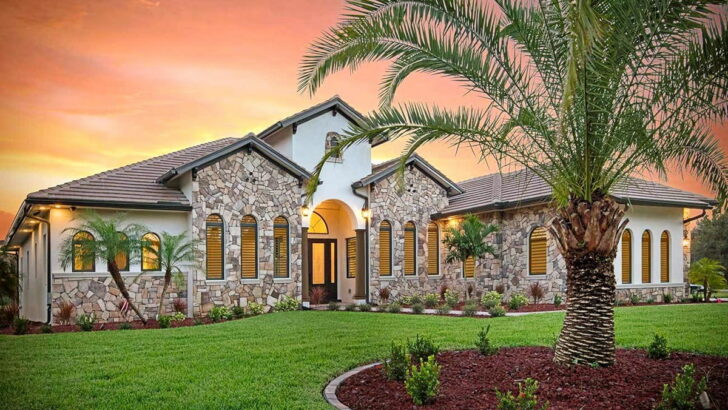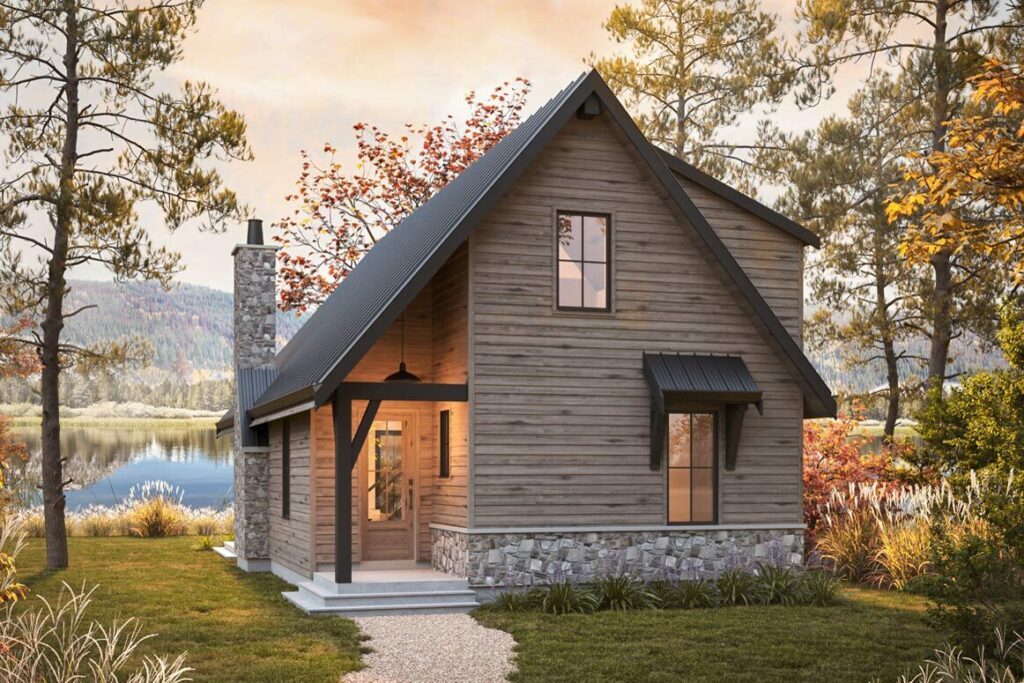
Specifications:
- 1,364 Sq Ft
- 2 – 3 Beds
- 2 Baths
- 2 Stories
I don’t know about you, but whenever I imagine my dream house, it always stands proud atop a hill or a mountain, looking over a lush valley.
Enter the Exclusive Mountain Cottage, a luxurious dwelling that seems like it’s been plucked right out of a fairy tale.
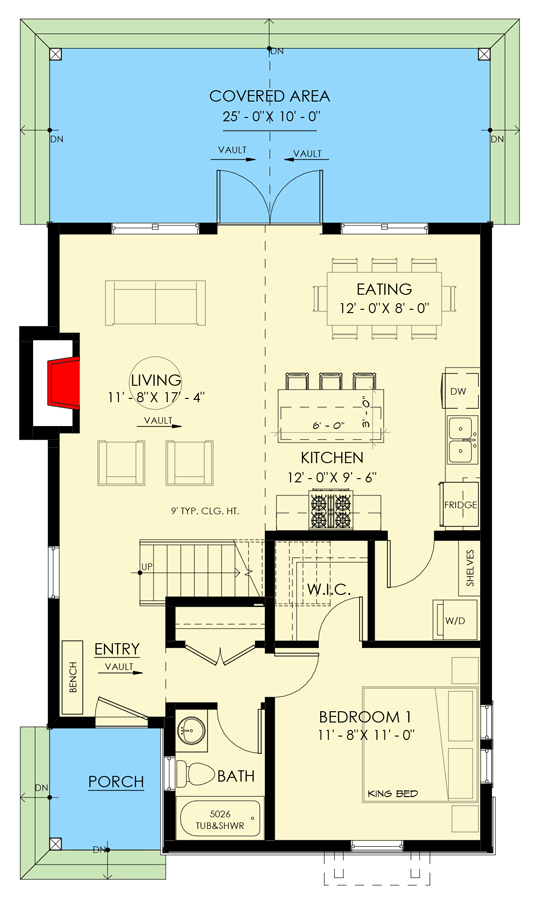
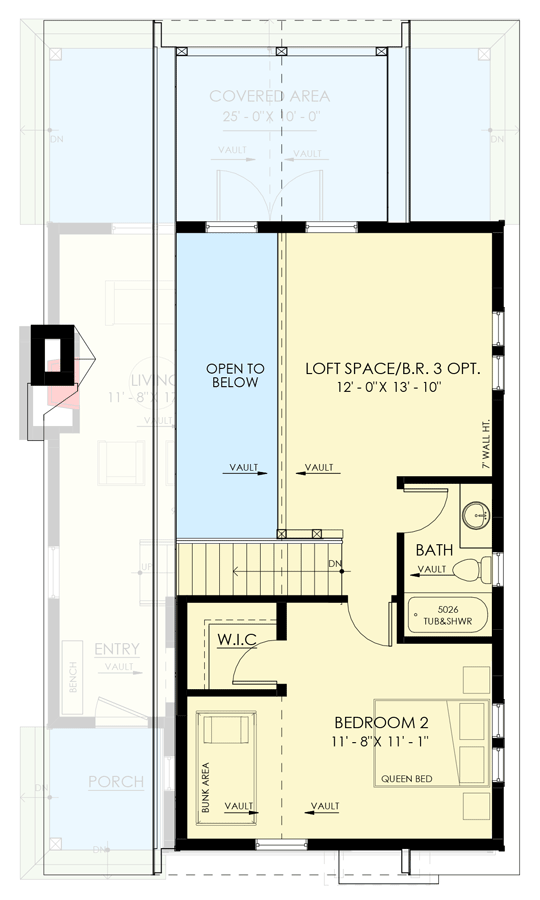
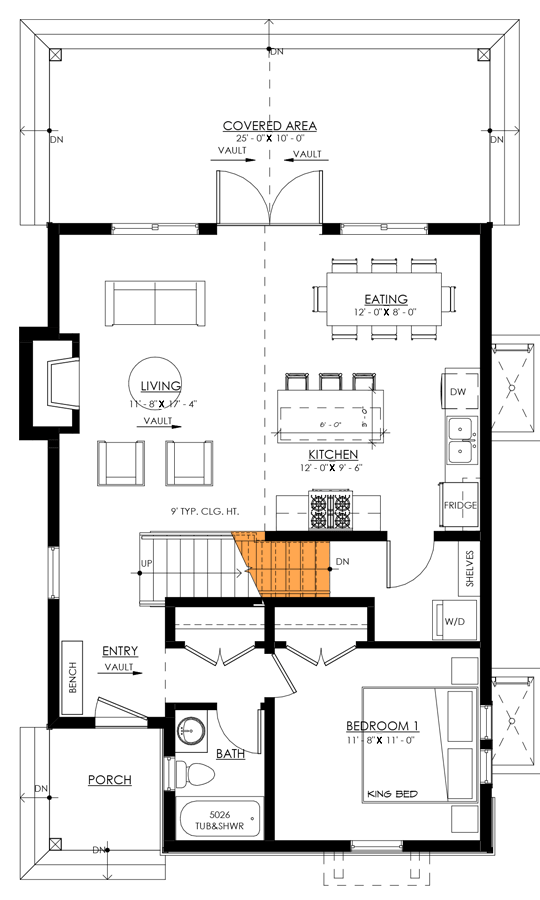
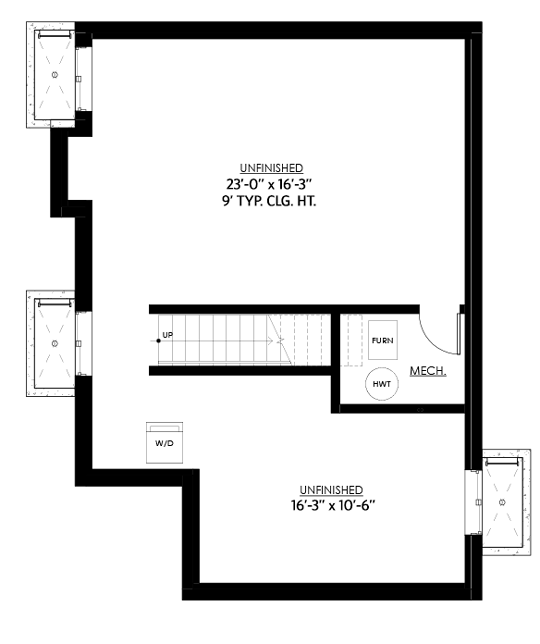
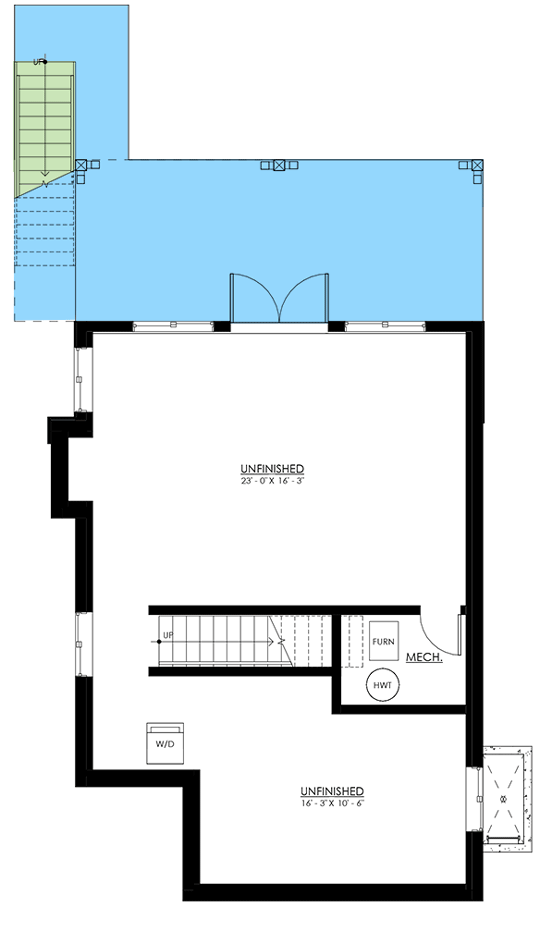
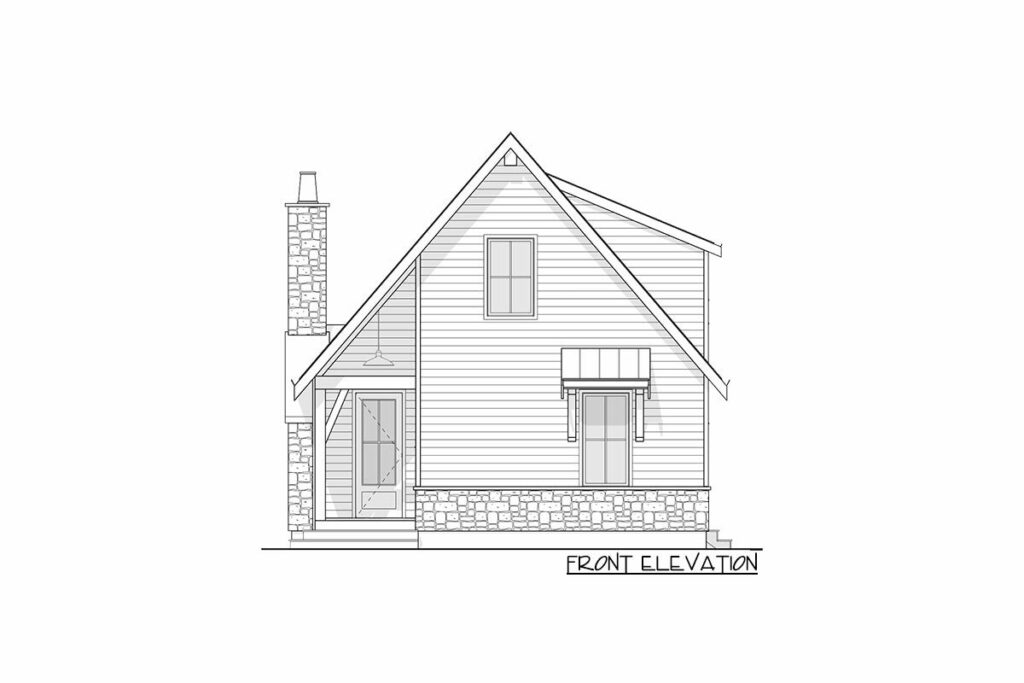
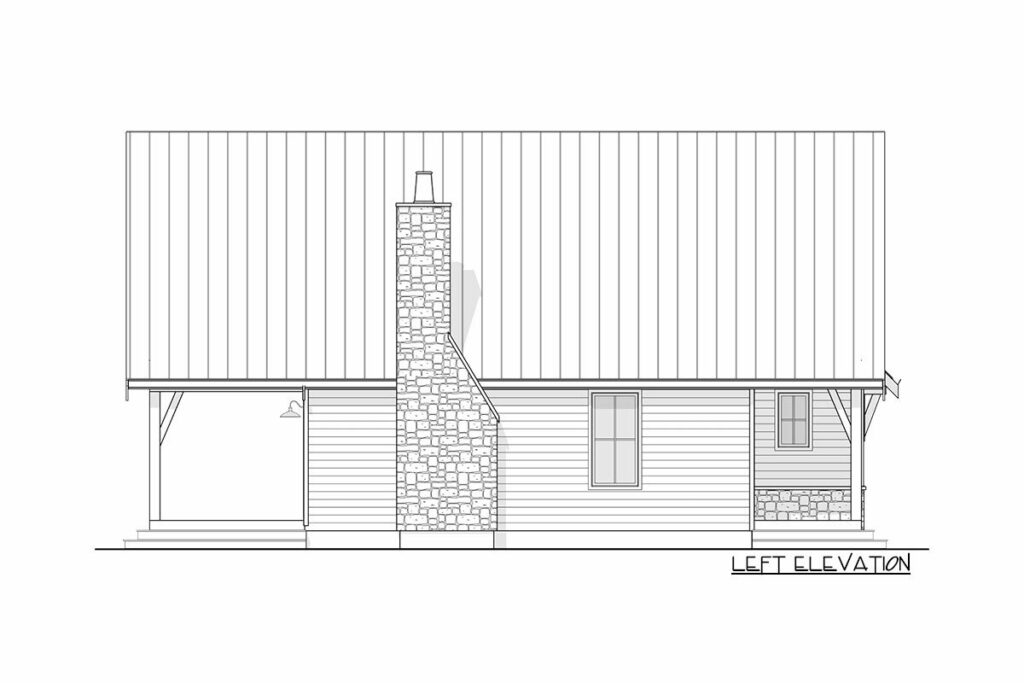
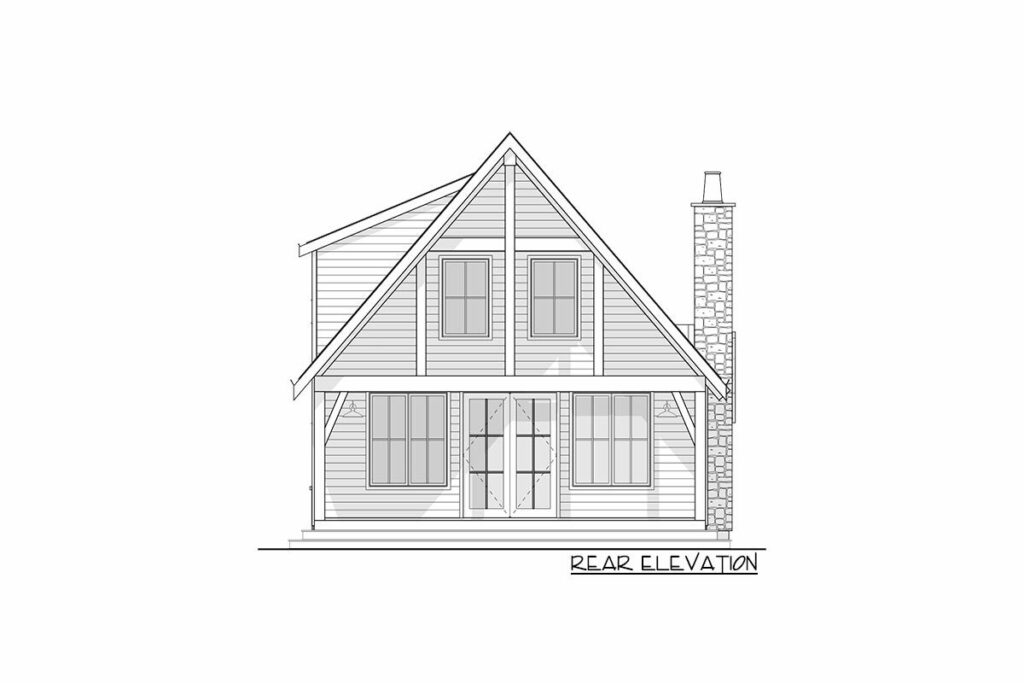
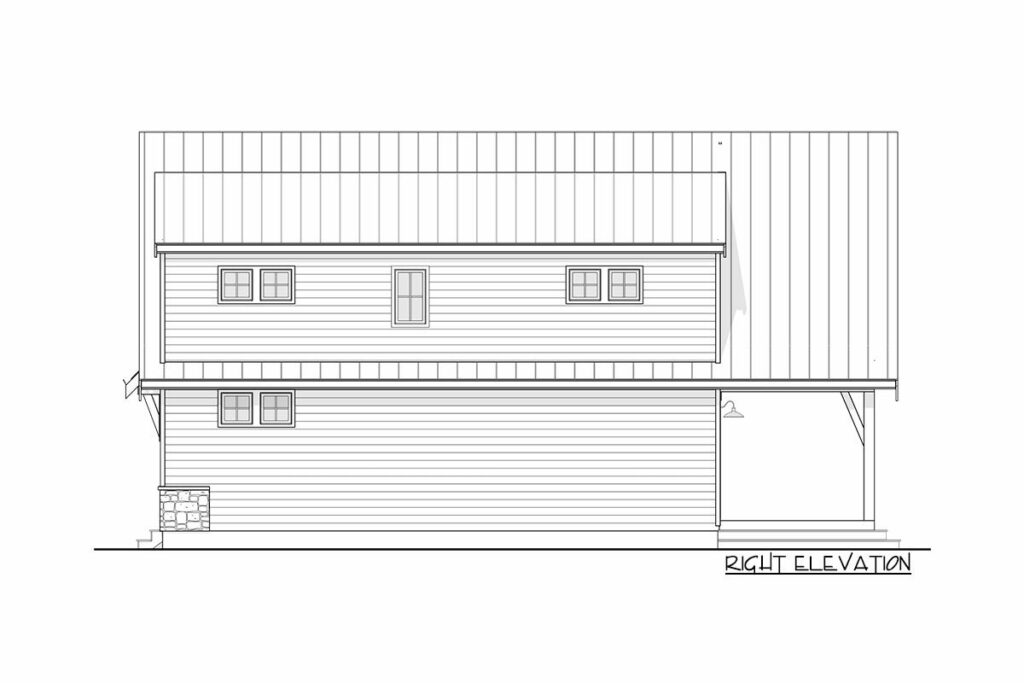
Can we just take a moment to swoon over that vaulted back porch?
It’s the kind of spot where you’d want to sip your morning coffee as the sun rises, or cuddle up with a cozy blanket and a good book during a rainstorm.
Related House Plans
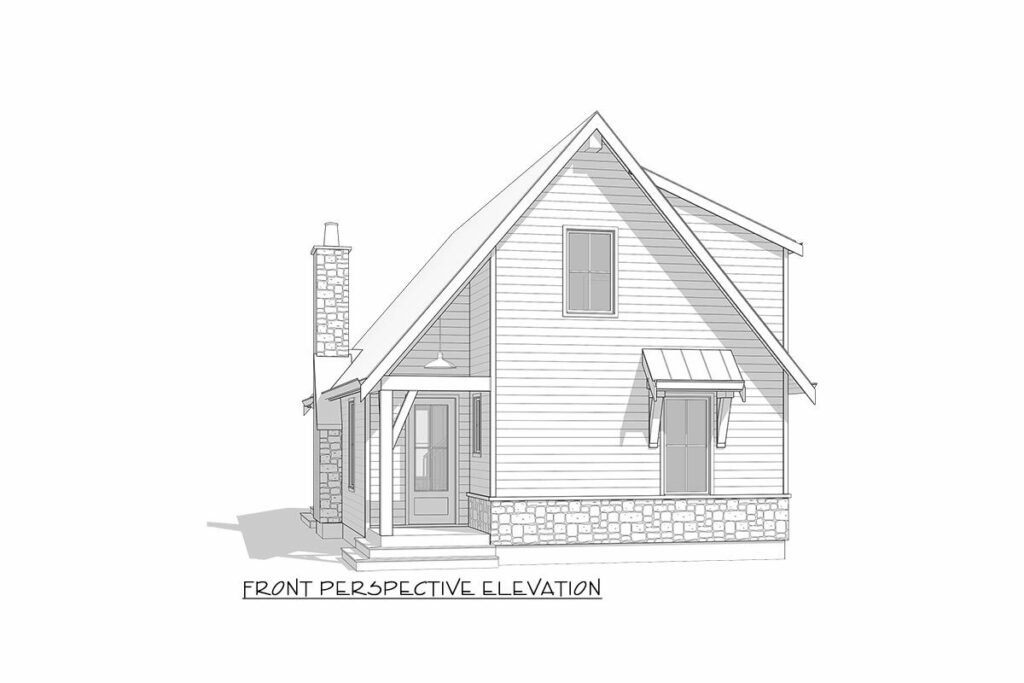
The steep pitch of the gabled roofline doesn’t just offer a dramatic entrance – it’s practically screaming, “Honey, I’m home!”
As you step inside, the spacious feeling of the living area will quite literally take your breath away. The vaulted ceiling does a stellar job of making the area feel grand, even if the square footage is modest.
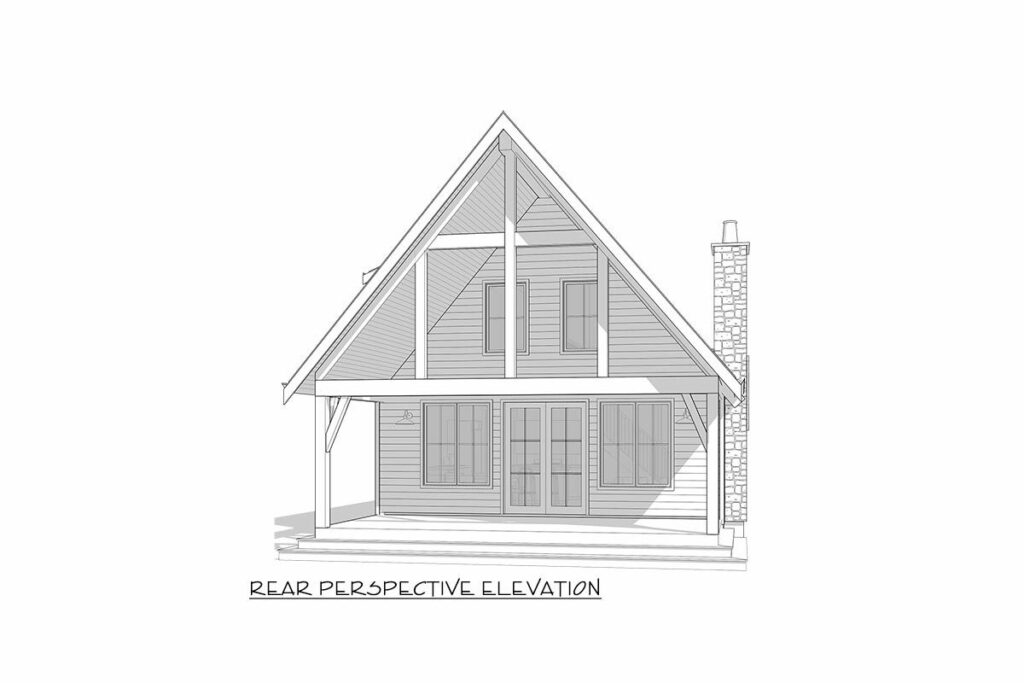
The open layout of the heart of the home ensures that you never feel boxed in. It’s like you have an indoor mountain range right in your living room!
Oh, the island kitchen! It’s not just an ordinary kitchen; it’s the central hub of culinary magic. And the nearby pantry and laundry room combo?
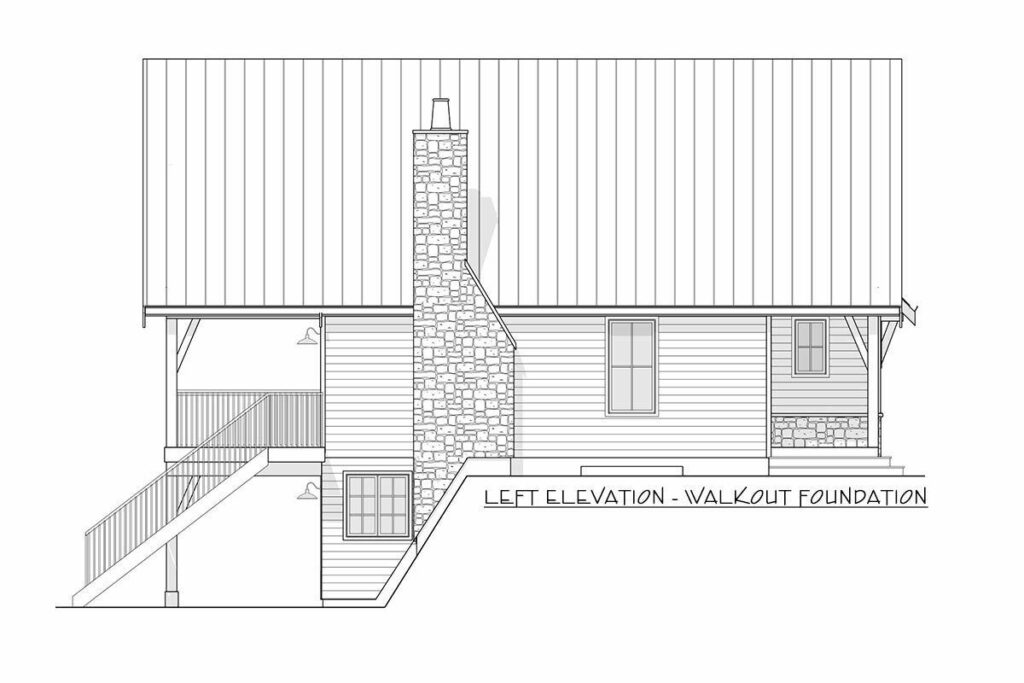
A godsend for those of us who have a love-hate relationship with household chores. Imagine whipping up your favorite dish and then, bam, taking two steps to pop your laundry into the machine. The efficiency!
The forward-facing bedroom on the main level is the perfect guest room. Close to a full bath, it ensures your guests feel right at home.
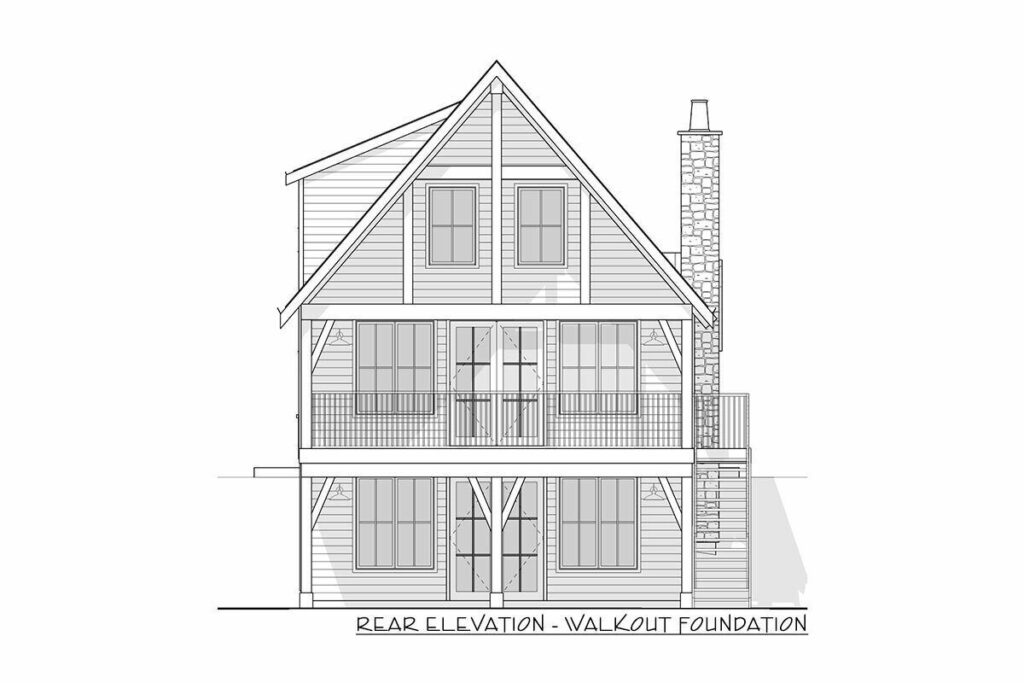
And if they overstay their welcome? Well, you have that lovely mountain view to distract yourself.
Related House Plans
Now, the second floor isn’t just any old floor. With 7′ walls, this floor has been hitting the gym! The front bedroom’s bunk bed nook makes it perfect for those weekend sleepovers your kids might spring on you, or just a whimsical retreat for the kid-at-heart adults.
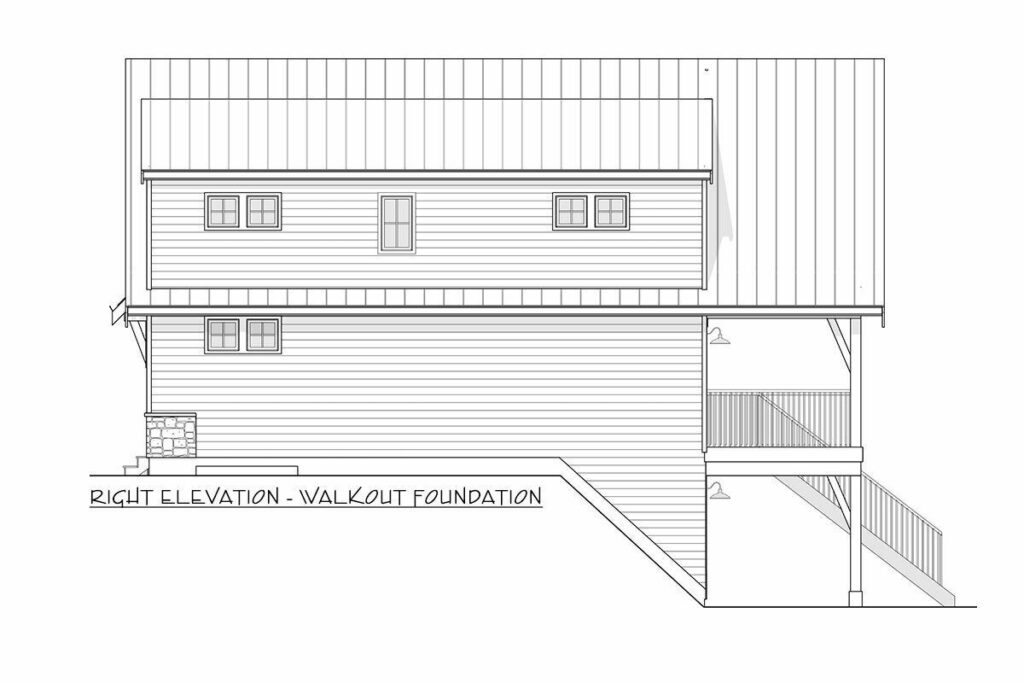
The backspace, with its vaulted ceiling and partial openness to below, offers a plethora of possibilities. Perhaps you’re an artist and envision it as a serene loft space for your creative endeavors.
Or maybe you’re in need of an extra bedroom for when Aunt Sally decides to pop by for her “annual week-long visit”. Either way, the versatility is there.
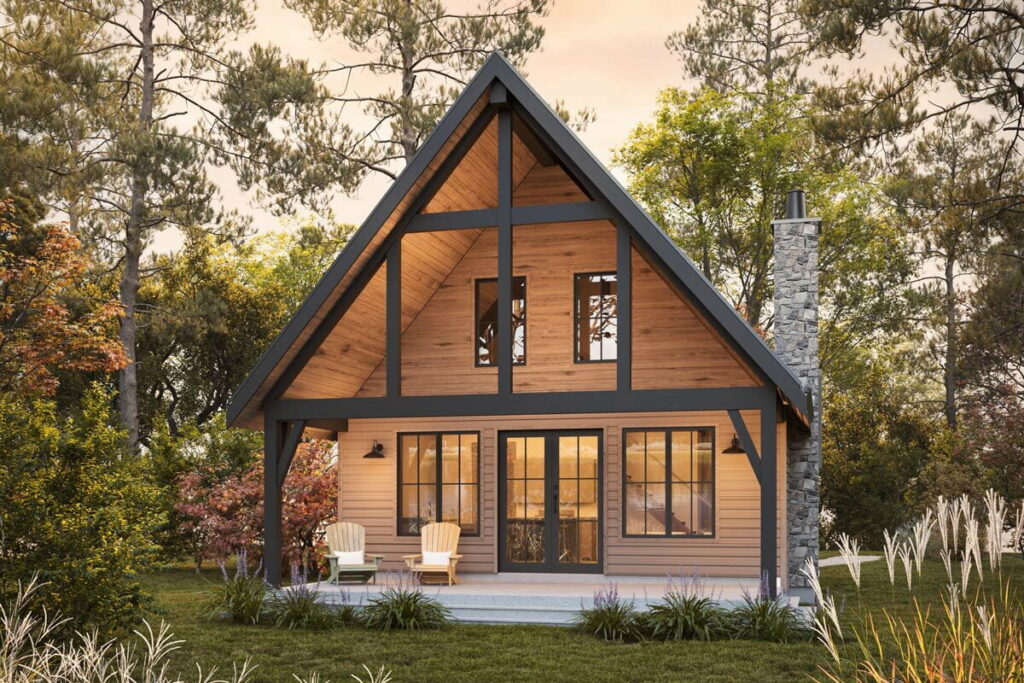
This Exclusive Mountain Cottage is more than just a house; it’s a home that’s dripping with character and wrapped in luxury. From the dramatic vaulted back porch to the multi-functional second floor, every square foot of its 1,364 sq ft is designed to make you feel like mountain royalty.
So, next time you’re daydreaming of your perfect abode, let your mind wander to this magnificent mountain cottage.
Who knows? You might just find yourself packing your bags, eager to call this dreamy destination your forever home. And if you do, invite me over for a coffee on that back porch – I’ll bring the donuts!
Plan 270055AF
You May Also Like These House Plans:
Find More House Plans
By Bedrooms:
1 Bedroom • 2 Bedrooms • 3 Bedrooms • 4 Bedrooms • 5 Bedrooms • 6 Bedrooms • 7 Bedrooms • 8 Bedrooms • 9 Bedrooms • 10 Bedrooms
By Levels:
By Total Size:
Under 1,000 SF • 1,000 to 1,500 SF • 1,500 to 2,000 SF • 2,000 to 2,500 SF • 2,500 to 3,000 SF • 3,000 to 3,500 SF • 3,500 to 4,000 SF • 4,000 to 5,000 SF • 5,000 to 10,000 SF • 10,000 to 15,000 SF

