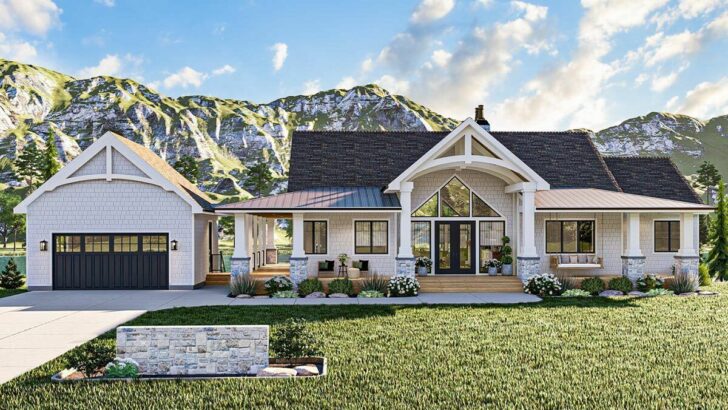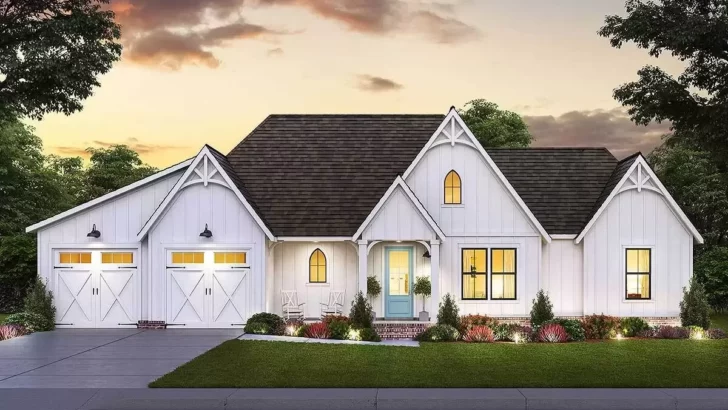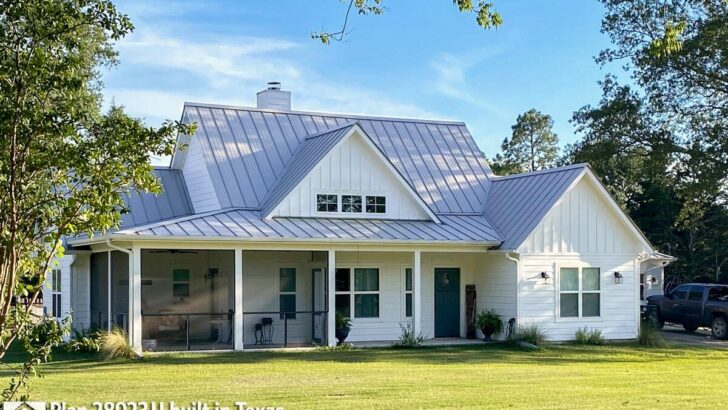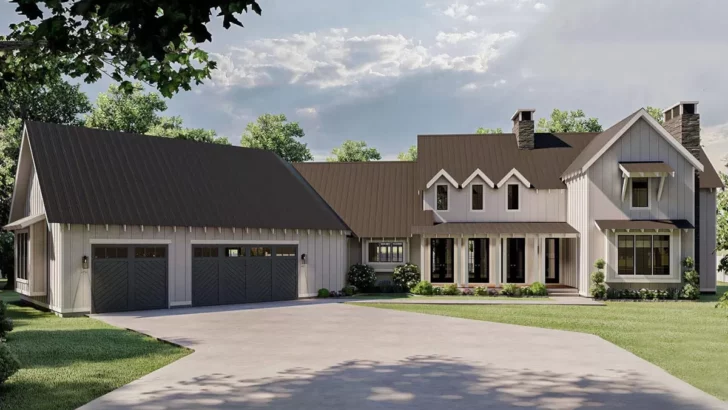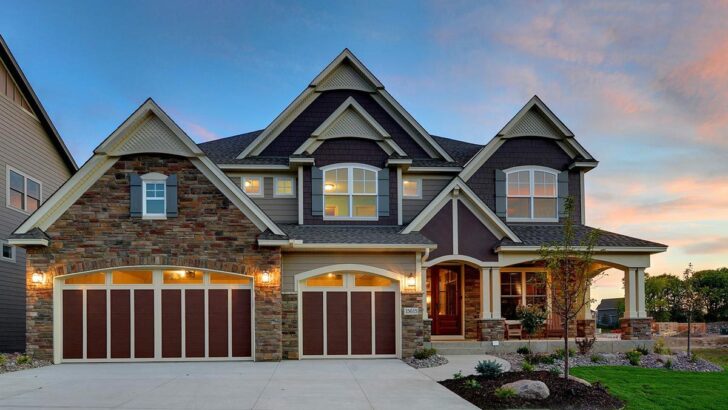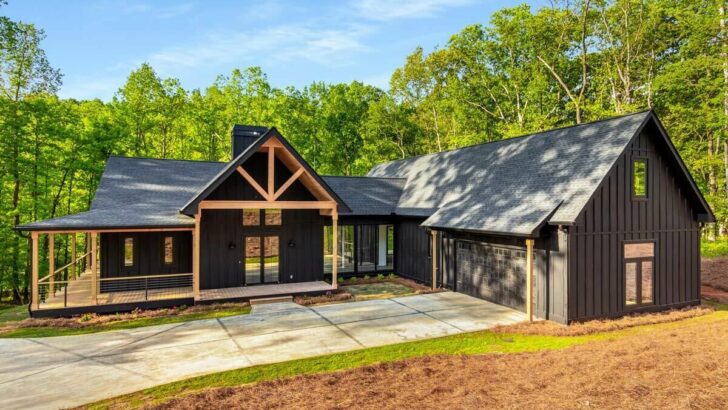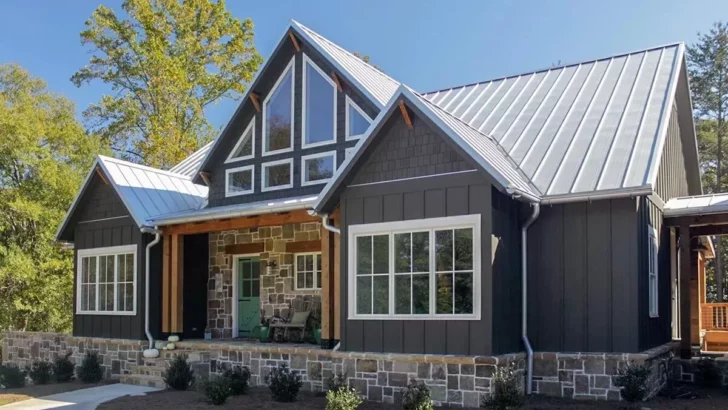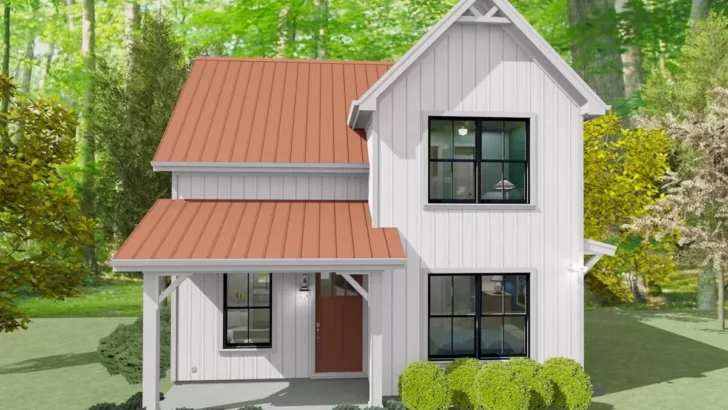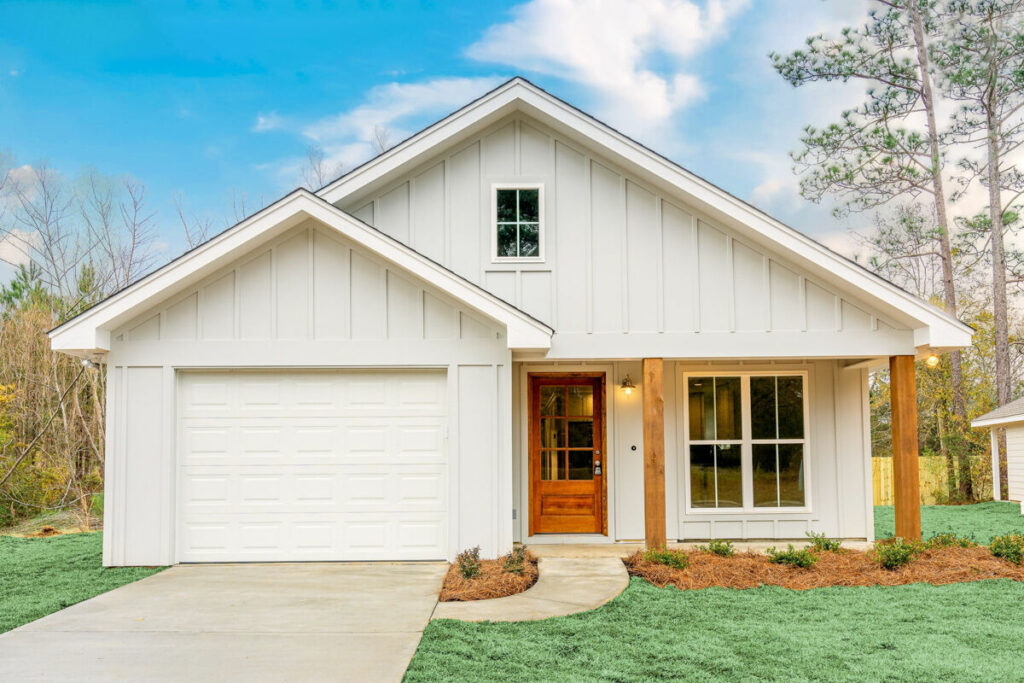
Specifications:
- 1,292 Sq Ft
- 3 Beds
- 2 Baths
- 1 Stories
- 1 Cars
Ahoy, house hunters!
Ever dreamt of a place that shouts, “I’m country chic with a hint of modern jazz”?
Strap in because you’re in for a ranch-ride into our latest architectural masterpiece: the 3-bedroom ranch with a vaulted ceiling.
Stay Tuned: Detailed Plan Video Awaits at the End of This Content!
Related House Plans

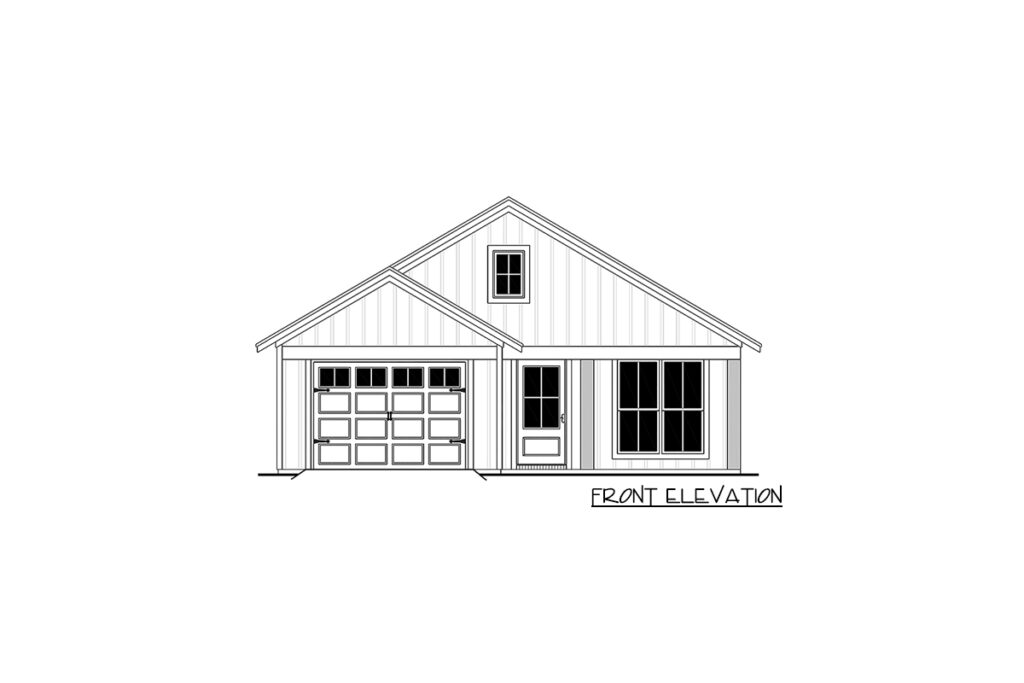
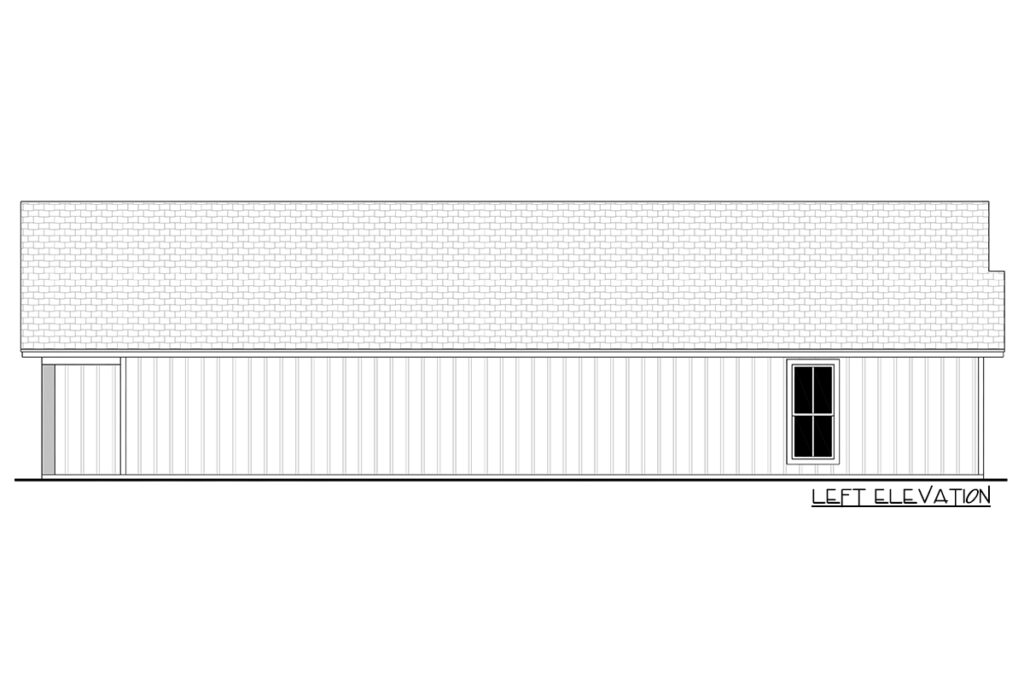
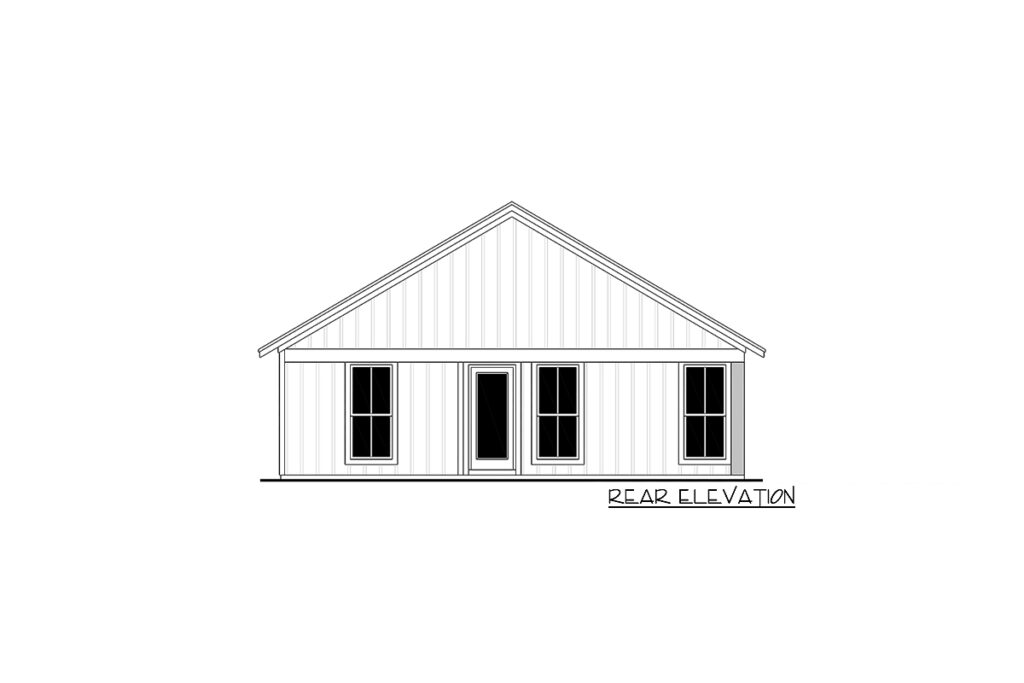

Let’s start with the digits. At 1,292 square feet, you might think, “Eh, cozy size,” but oh boy, the magic lies in how the space is used. This isn’t your grandma’s ranch house; it’s the modern family’s dream.
Picture this: You step inside, maybe kick off those shoes (or cowboy boots – no judgment here), and what greets you? A magnificently open living room and eat-in kitchen. The vaulted ceilings?
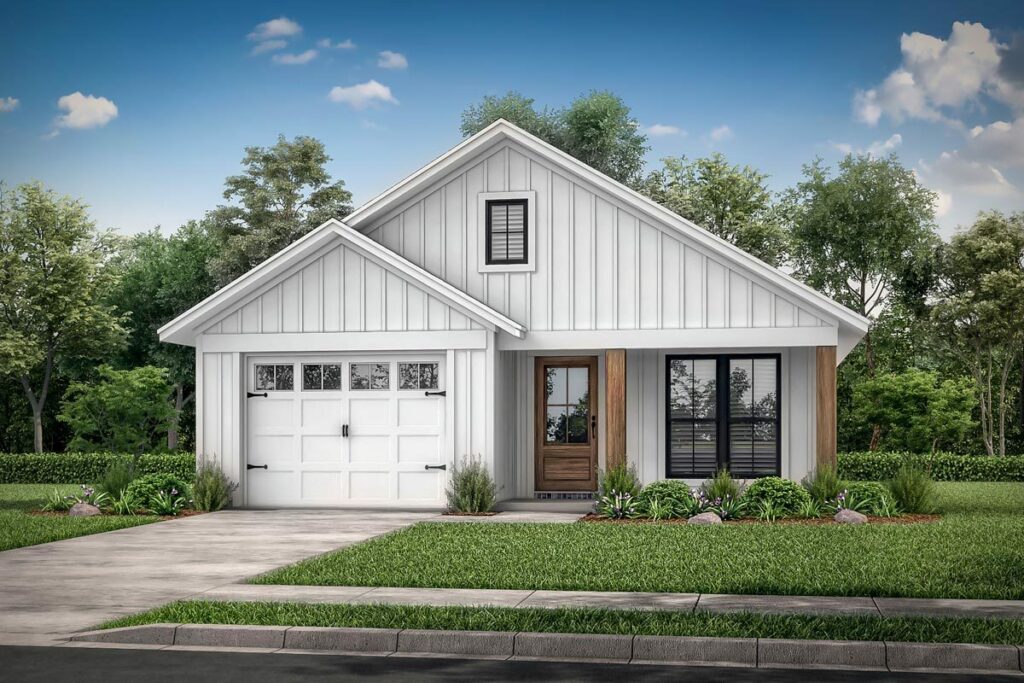
They’re not just there to gather compliments. They make the room feel more expansive, akin to how a top hat might’ve made Lincoln feel six inches taller. With ceilings like these, maybe you’ll be inspired to write a world-changing address too.
Beside the kitchen, and this is where the magic gets magical-er, there’s a walk-in pantry. No more trying to fit a year’s worth of canned beans in that small overhead cabinet or playing Tetris with your cereal boxes.
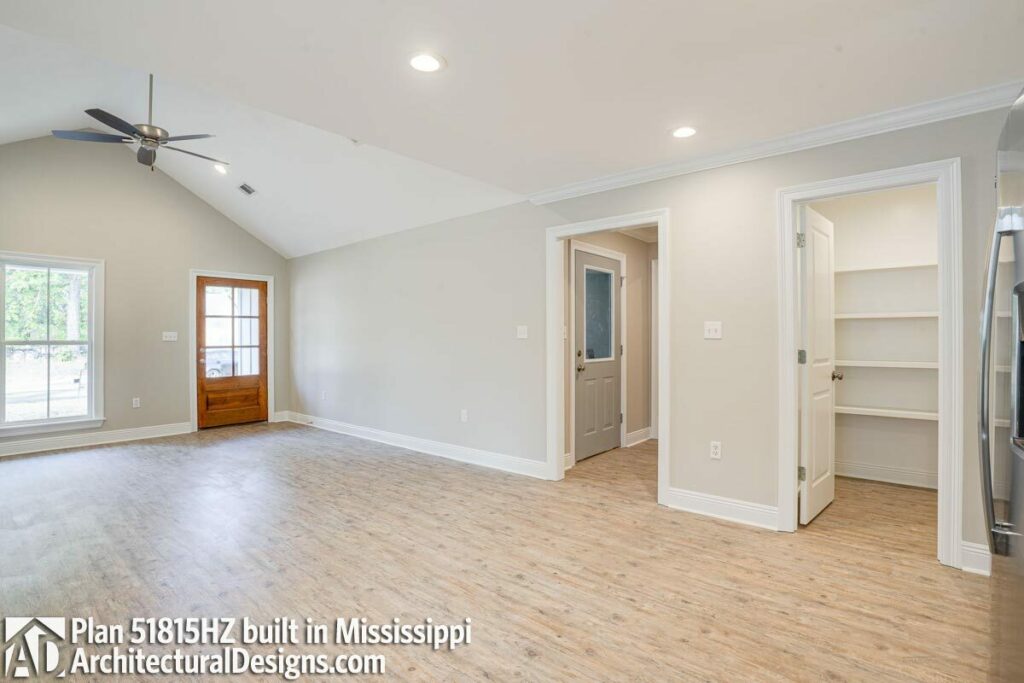
This pantry’s got space for days! Remember that bulk purchase of pasta sauce you accidentally made last year? Now you’ve got a place for it. The master bedroom? Oh, it’s a retreat. Overlooking the rear porch, imagine waking up to sunrises or settling down with picturesque sunsets. But, the crown jewel isn’t just the view.
Look up, and you’ll be met with a step ceiling – because who doesn’t want a bit of geometric pizzazz right above their heads? It’s like the universe telling you every night, “You’re special, and here’s a uniquely designed ceiling to prove it.”
Related House Plans
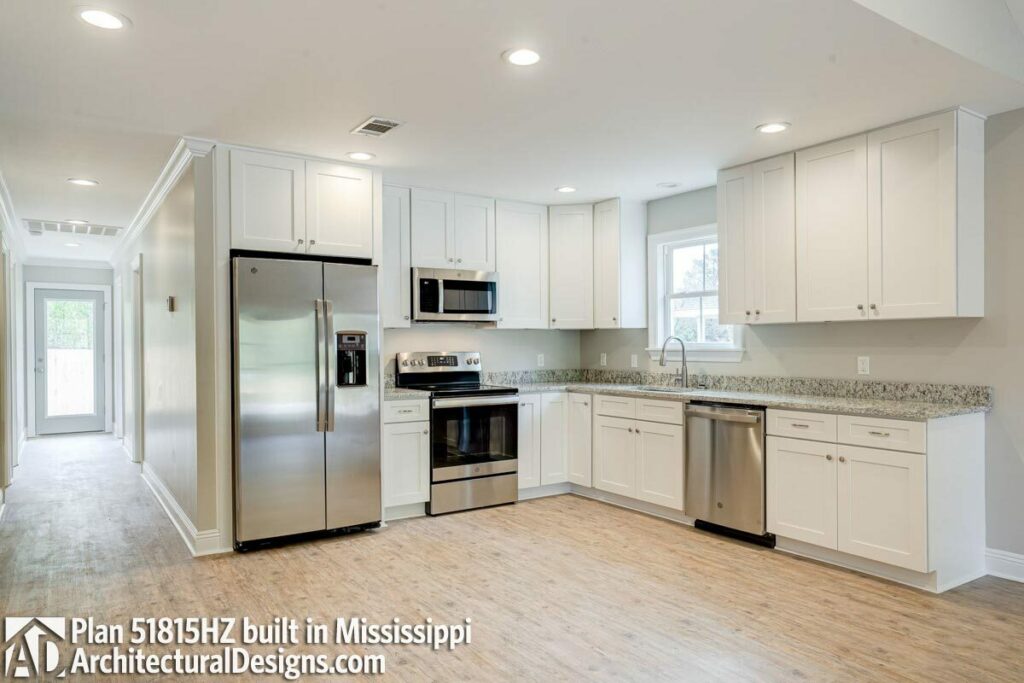
Now, for those who believe storage is the essence of a peaceful life, the en suite’s got you. Four fixtures, and get this, a walk-in closet tucked neatly behind a pocket door. No more clothes avalanches when you’re trying to find that one sweater.
Bedrooms 2 and 3? Equal in size and equally charming. Perfect for kids, guests, or that home gym you swear you’ll use every day (or let’s be real, maybe once a week).
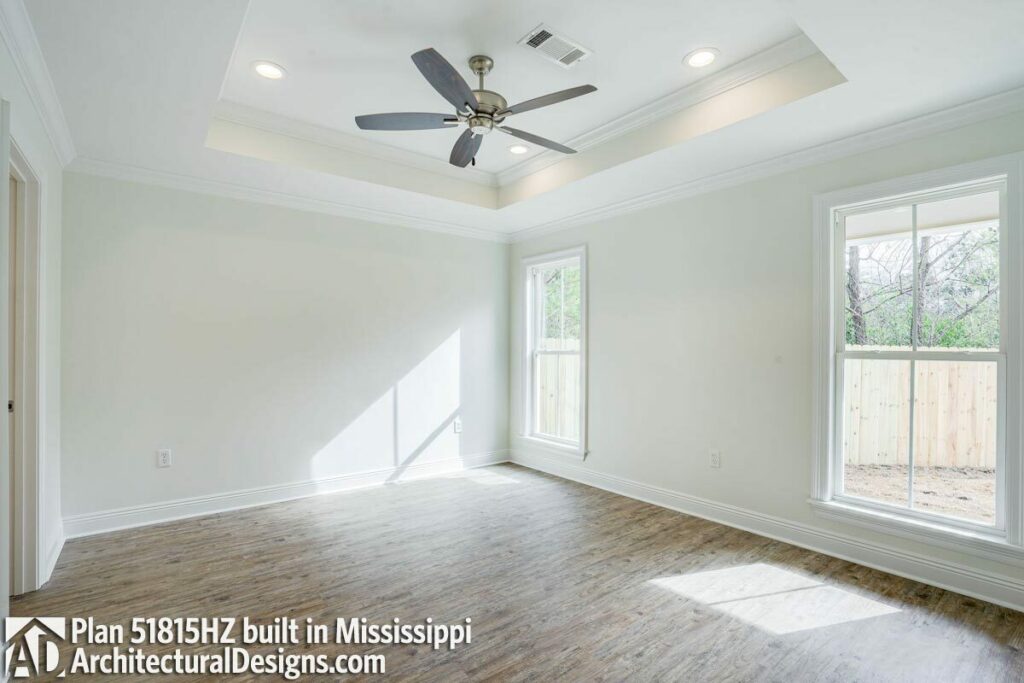
Now, about the garage. It’s a 1-car snug spot facing forward, but the real kicker is when you enter the home. You’re met with a mudroom that boasts built-in lockers. So, hang up that rain-soaked coat, store those muddy boots, or just do a happy dance because who doesn’t love extra storage?
In a nutshell, this 3-bedroom ranch house is like a perfectly baked pie: classic with a surprising twist inside. Country coziness, with all the modern amenities you’ve dreamt of. If houses had dating profiles, this one would be getting super-liked all day. So, y’all ready to make a move?
Plan 51815HZ
You May Also Like These House Plans:
Find More House Plans
By Bedrooms:
1 Bedroom • 2 Bedrooms • 3 Bedrooms • 4 Bedrooms • 5 Bedrooms • 6 Bedrooms • 7 Bedrooms • 8 Bedrooms • 9 Bedrooms • 10 Bedrooms
By Levels:
By Total Size:
Under 1,000 SF • 1,000 to 1,500 SF • 1,500 to 2,000 SF • 2,000 to 2,500 SF • 2,500 to 3,000 SF • 3,000 to 3,500 SF • 3,500 to 4,000 SF • 4,000 to 5,000 SF • 5,000 to 10,000 SF • 10,000 to 15,000 SF

