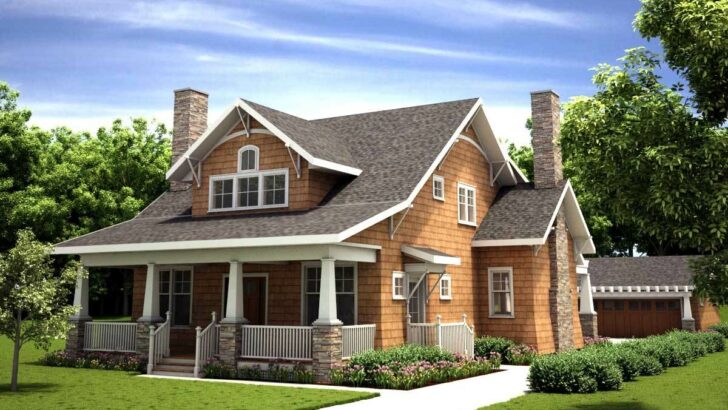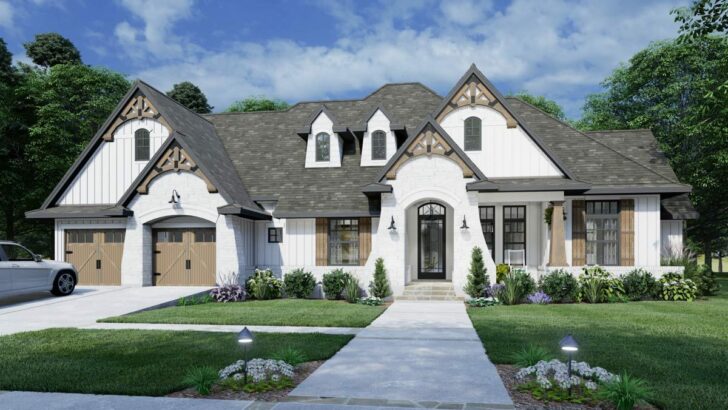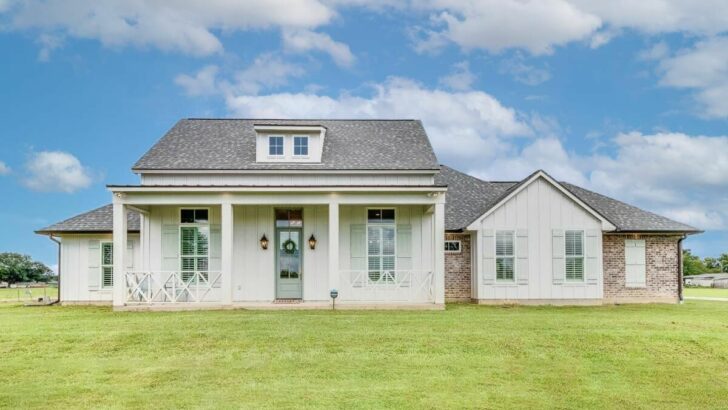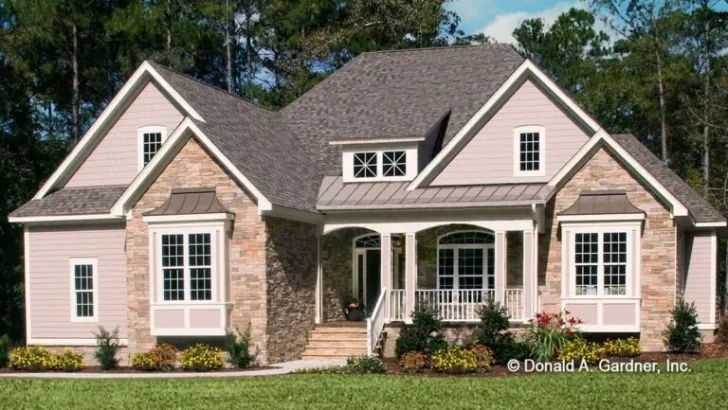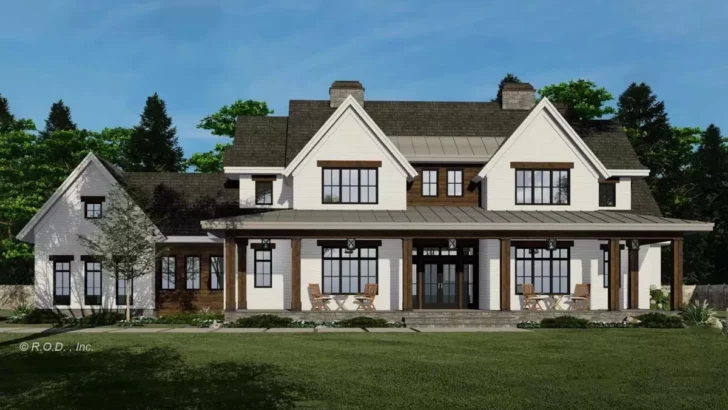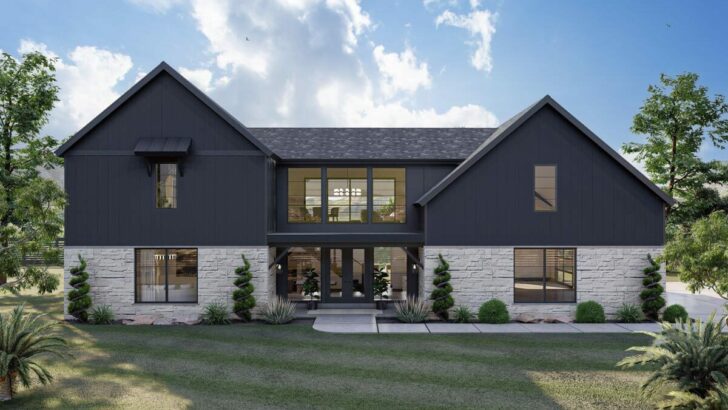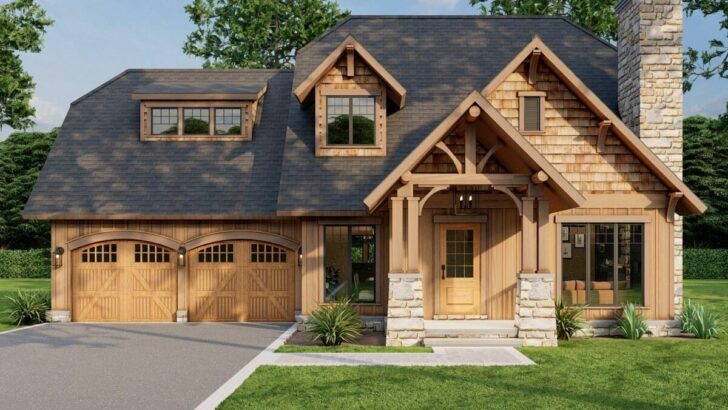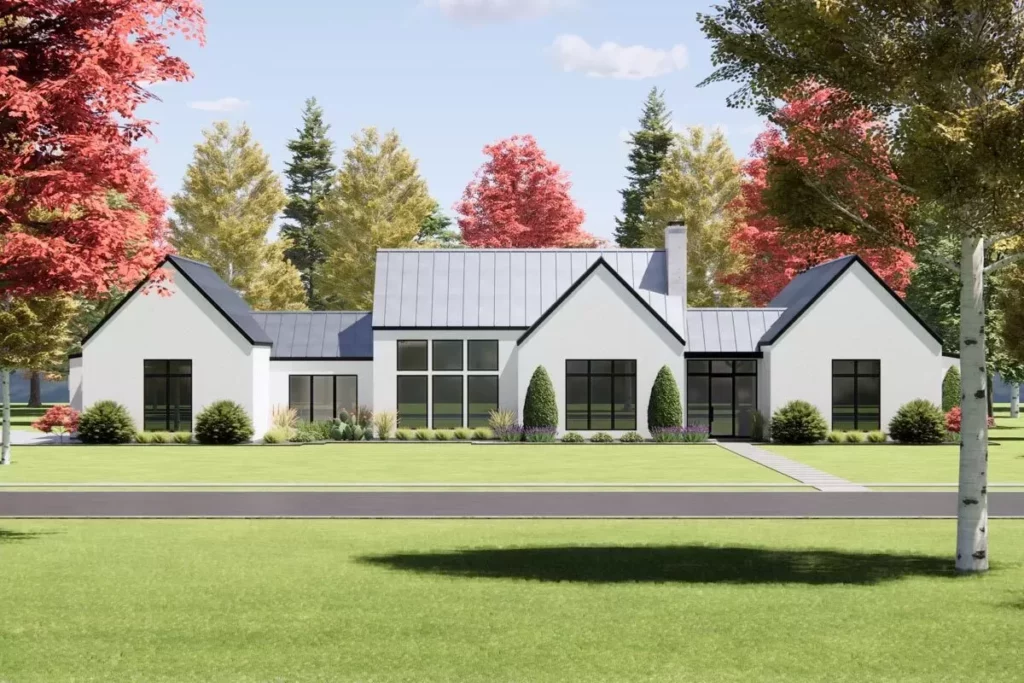
Specifications:
- 2,617 Sq Ft
- 3 Beds
- 2 Baths
- 1 Stories
- 3 Cars
Imagine a house that doesn’t just stand there but actually hugs you back.
Sounds like a scene from a whimsical movie, right?
Well, hold onto your seats because the Modern Ranch Plan with over 2,600 square feet of living space is here to turn fiction into reality.
Picture this: oversized windows that don’t just let the light in but practically throw a welcoming party for it across all 2,617 square feet.
These windows are the unsung heroes of our tale, ensuring every corner of this home is bathed in natural light, making you feel like the main character every day.
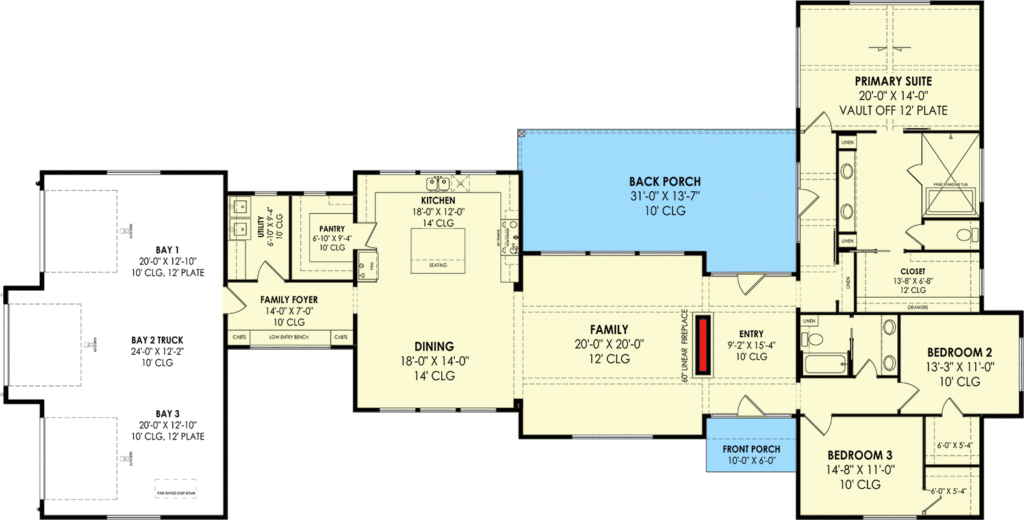
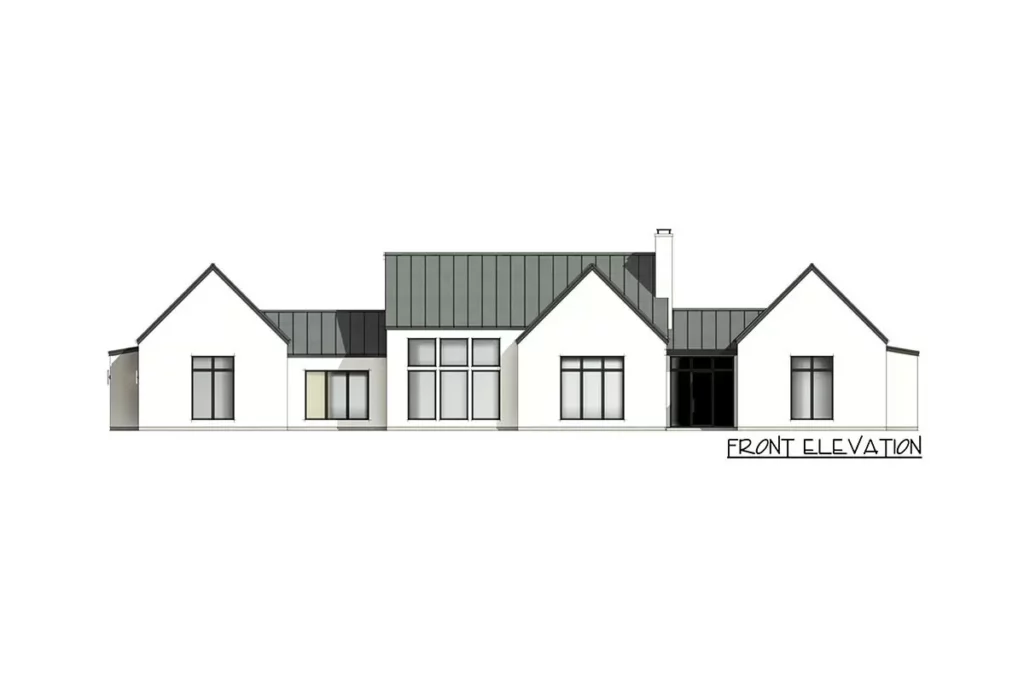
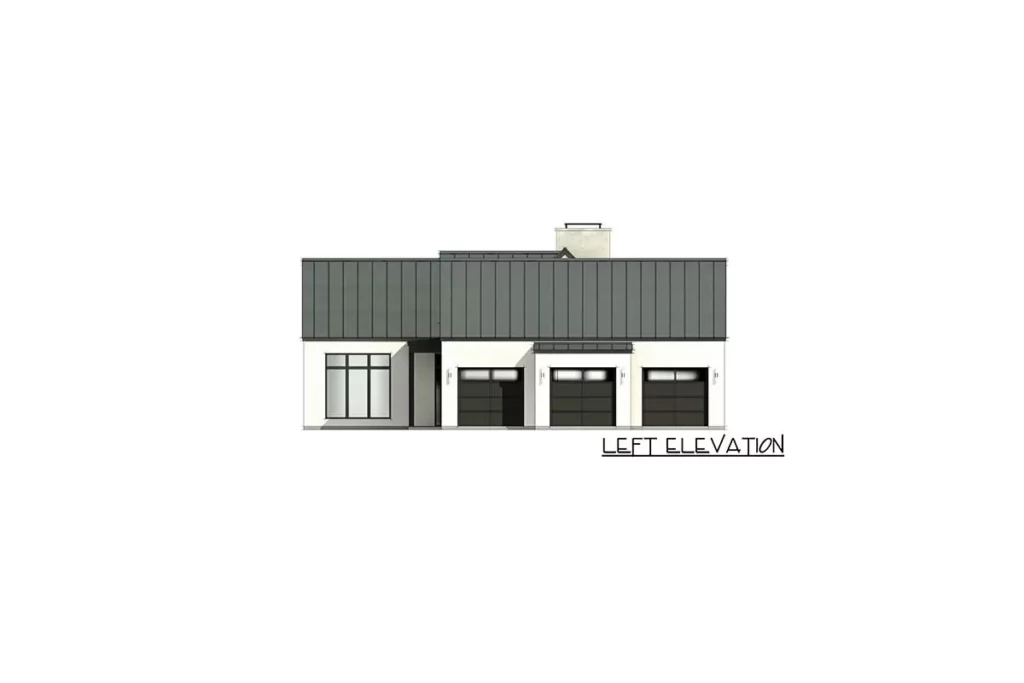
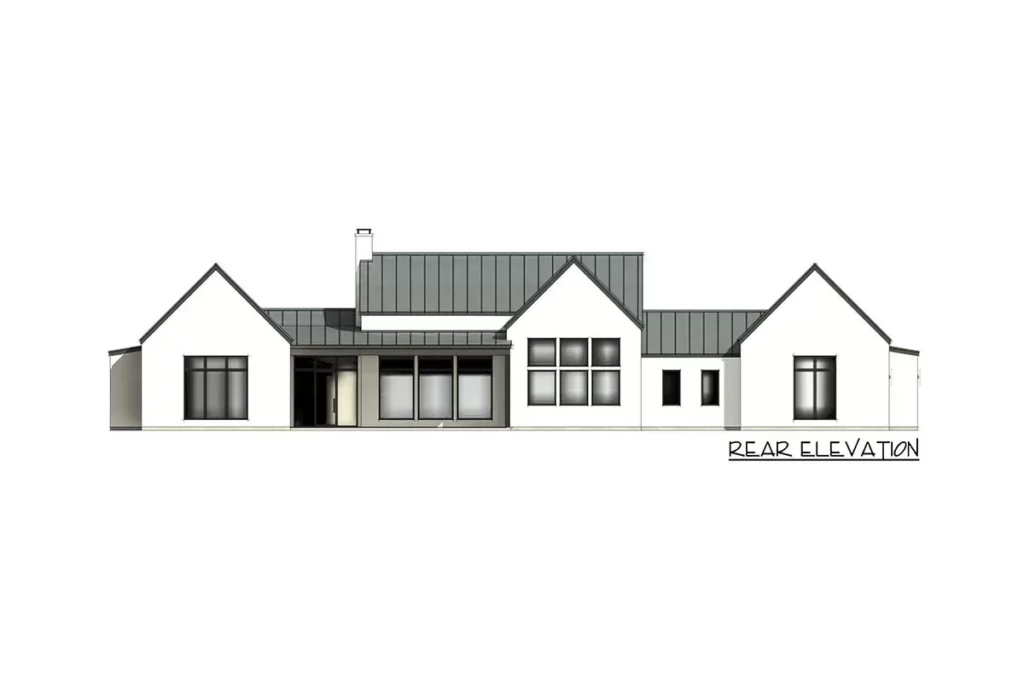
Now, let’s talk about the heart of any home – the family room.
Related House Plans
Here, a linear fireplace adds not just warmth but a dash of modern elegance, serving as the perfect backdrop for those Instagram-worthy moments or a cozy night in.
The magic doesn’t stop there.
With an oversized opening, the room flows seamlessly into the eat-in kitchen, making the space feel like a dance floor for daily life where every shuffle and step between the couch and the fridge is effortless.
The kitchen itself is a culinary dream.
It’s where U-shaped cabinetry and a prep island stand like loyal knights, guarding all your cooking secrets.
And for the cherry on top, there’s a hidden walk-in pantry illuminated by natural light, ensuring your midnight snack missions are always successful.
This kitchen doesn’t just whisper convenience; it sings it from the rooftops.
Related House Plans
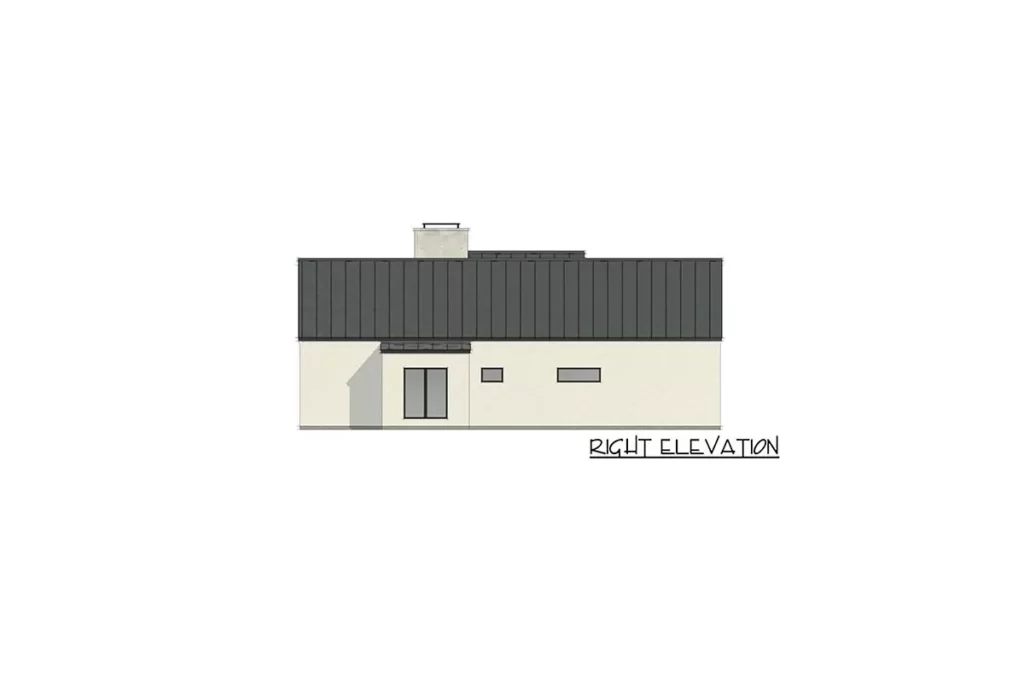
Transitioning to the private quarters, the bedrooms are tucked away in the right wing, offering a serene retreat from the hustle and bustle.
The pièce de résistance is the rear-facing primary suite, a sanctuary that promises rest and relaxation.
With a barn door leading to an ensuite that boasts a wet room and walk-in closet, it’s a space so luxurious, you’ll half expect to find a spa attendant offering you a fluffy robe.
But wait, there’s more.
Let’s not forget about the unsung hero for the car enthusiast – the garage.
With three bays, including an extra-deep one for those who prefer their vehicles supersized, this garage is like a luxury hotel for cars.
It’s the kind of space that makes your car feel like it’s on vacation every day.
Stepping inside from this vehicular paradise, you’re greeted by built-in cubbies in the family foyer, offering the perfect nook for every shoe, coat, and backpack.
This feature ensures that the transition from outdoor adventures to cozy indoors is as smooth as the home’s modern design.
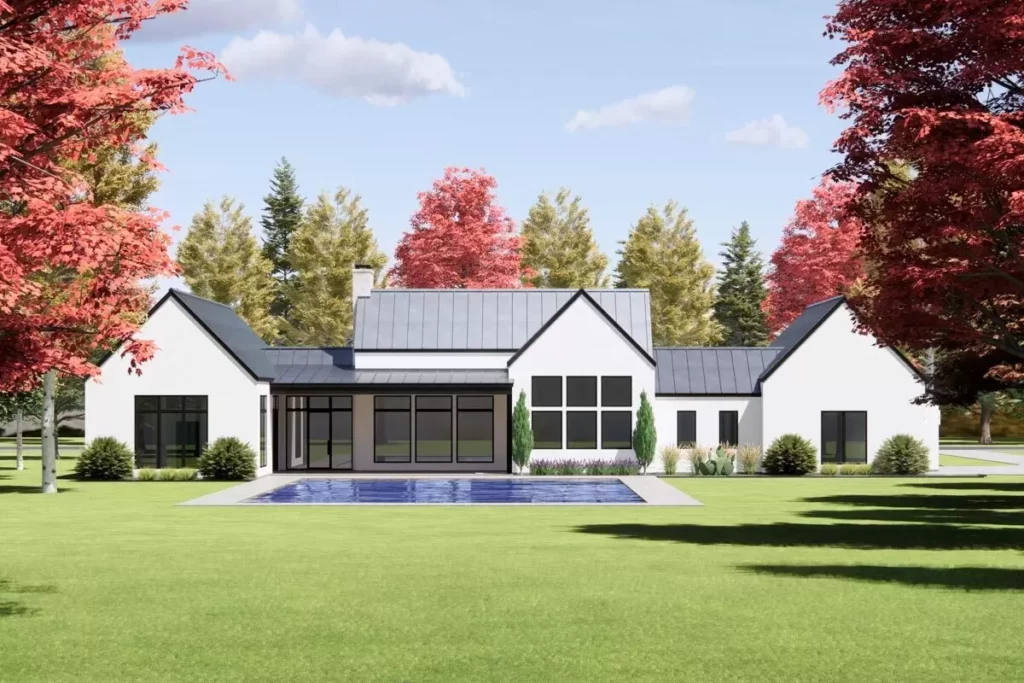
In essence, this Modern Ranch House Plan isn’t just a structure; it’s a lifestyle.
It’s for those who appreciate the ballet of sunlight across their living spaces, the symphony of a well-organized kitchen, and the sanctuary of thoughtfully designed private quarters.
It’s for the family that values both together time and personal retreats, for the car enthusiast who dreams of the perfect garage, and for anyone who has ever wanted a home that feels like a warm hug.
So, if you’re in the market for a house that checks all these boxes and more, look no further.
The Modern Ranch Plan is not just a place to live; it’s a place to thrive.
It’s a home that promises not just shelter but a canvas for your life’s most beautiful moments.
Welcome home.
You May Also Like These House Plans:
Find More House Plans
By Bedrooms:
1 Bedroom • 2 Bedrooms • 3 Bedrooms • 4 Bedrooms • 5 Bedrooms • 6 Bedrooms • 7 Bedrooms • 8 Bedrooms • 9 Bedrooms • 10 Bedrooms
By Levels:
By Total Size:
Under 1,000 SF • 1,000 to 1,500 SF • 1,500 to 2,000 SF • 2,000 to 2,500 SF • 2,500 to 3,000 SF • 3,000 to 3,500 SF • 3,500 to 4,000 SF • 4,000 to 5,000 SF • 5,000 to 10,000 SF • 10,000 to 15,000 SF

