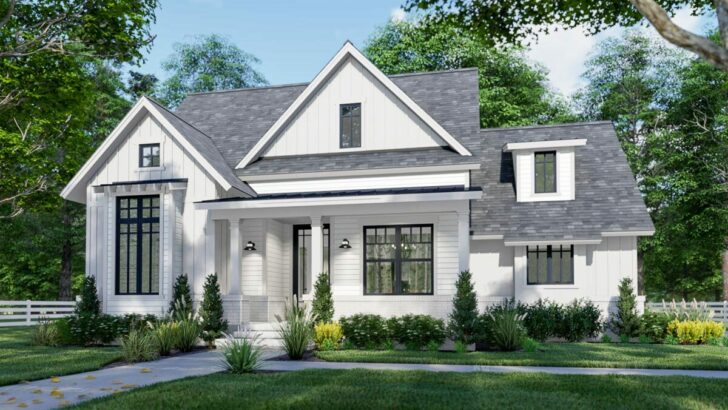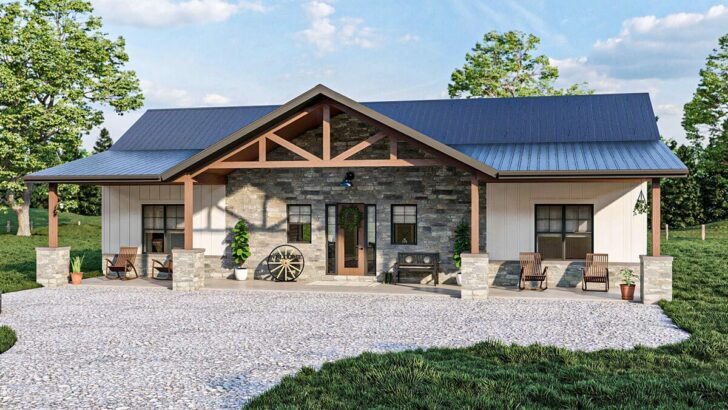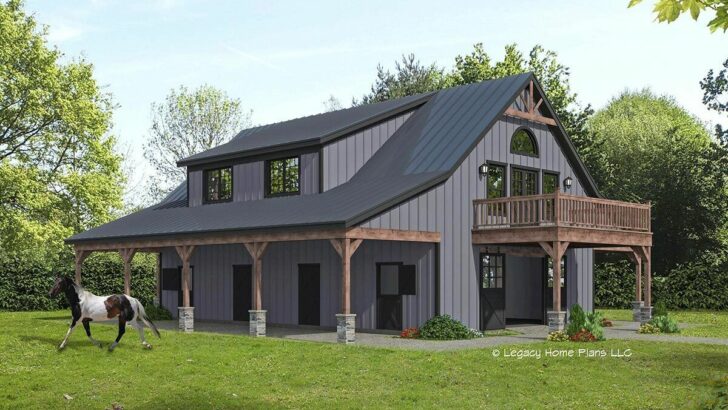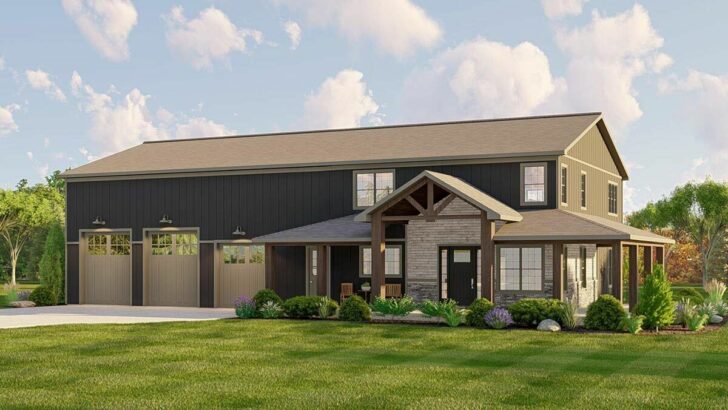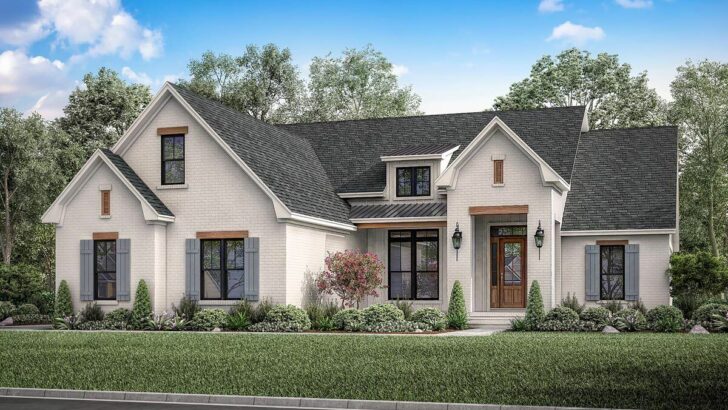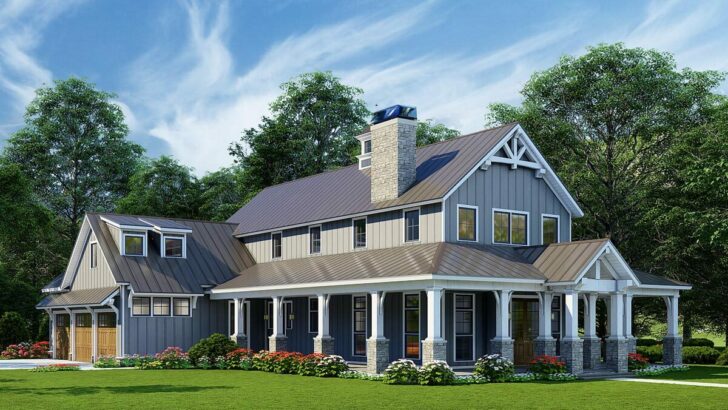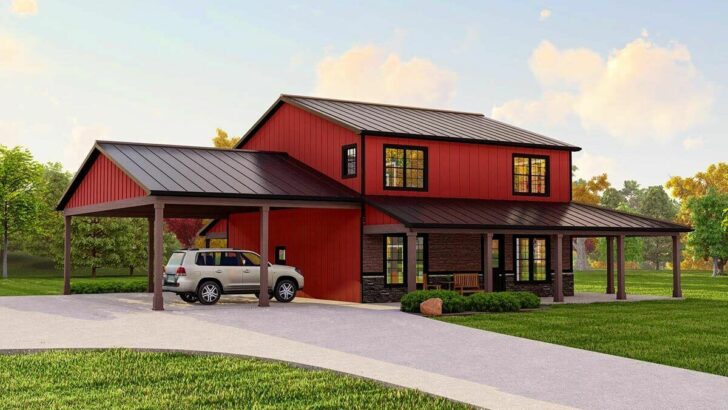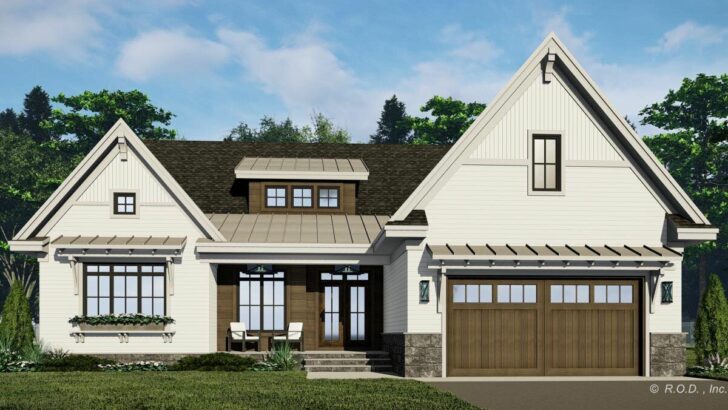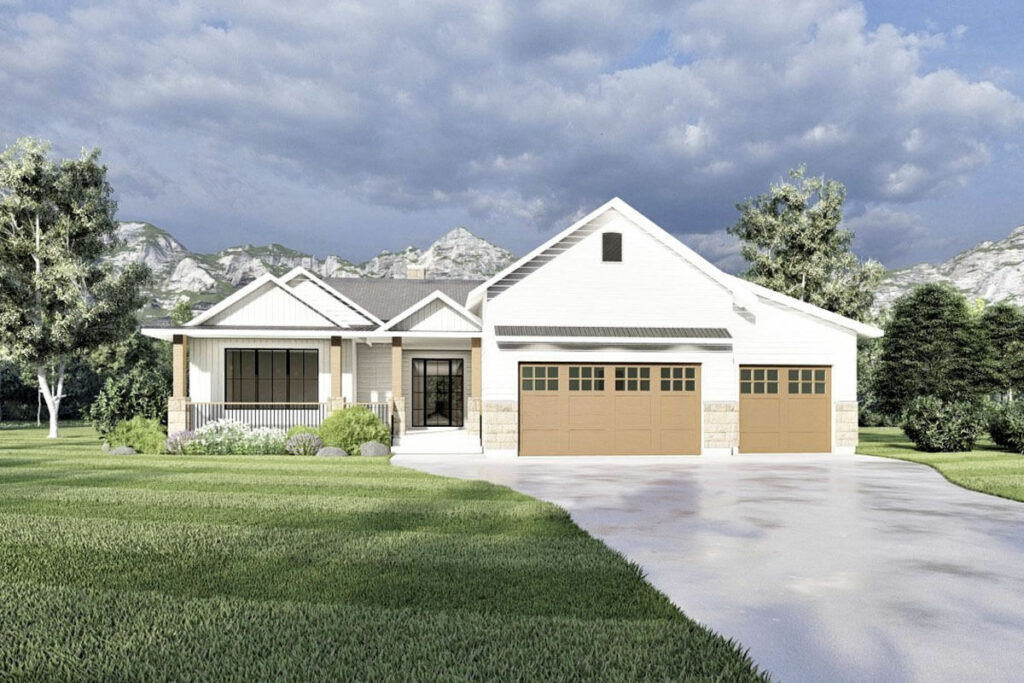
Specifications:
- 2,889 Sq Ft
- 4-7 Beds
- 3 – 5 Baths
- 1 Stories
- 3 Cars
Welcome aboard, my friend!
Let’s set sail on a virtual tour of a New American ranch-style house that packs a wallop of homey charm in under 2900 square feet.
Not too big, not too small – just like Goldilocks’s favorite porridge, this beauty is just right.
Let’s dive in!
Related House Plans
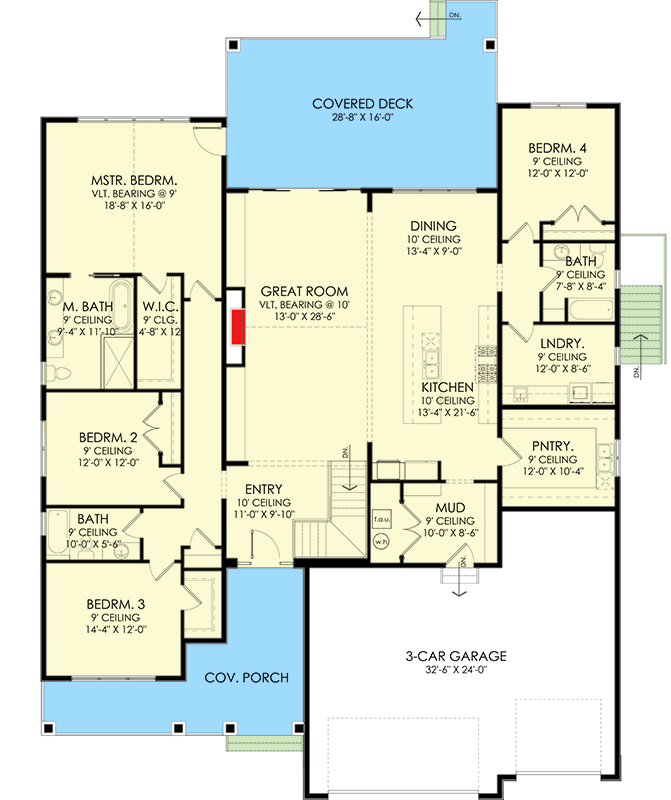


From the street, this house says, “Howdy, neighbor!” with a welcoming covered porch, resplendent with board and batten siding, horizontal siding, and stone cladding. Those wood columns are like the bouncers of your home, sturdy and stylish, guarding the cozy deck out back.

They’re your first defense against unwelcome visitors – like pesky door-to-door salespeople or your in-laws on an unannounced visit!

Open the front door, and voila, you’re in the entryway. No, not a foyer – we’re too humble for that sort of fancy talk. This is a welcoming zone where you can shake off the cares of the day before stepping into your great room with its cathedral-like vaulted ceiling. It’s an architectural hug, if you will.

Just adjacent, the kitchen says “come on in,” with an unobstructed view to the great room and the backyard.
Related House Plans

Those sliding doors don’t just let in light, they also pave the way for your heartwarming barbeques and magical garden parties. The kitchen island may be modest, but boy, is it mighty!

Equipped with lots of carpentry, a pantry, and quick access to the garage, it’s the culinary command center of the house. You’ll feel like a four-star general as you unpack groceries from your strategic trip to the supermarket.
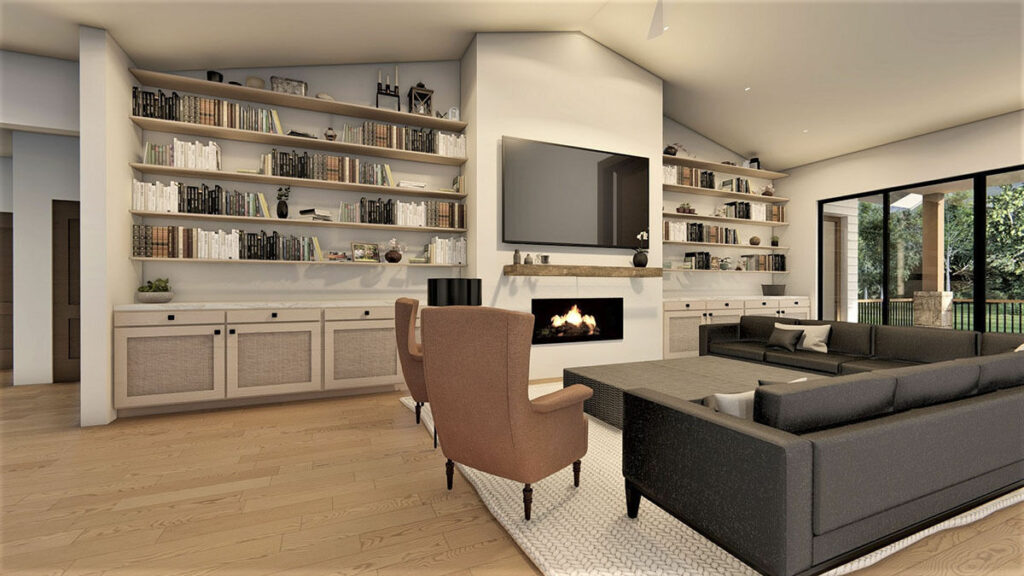
Now, let’s make our way down a little hallway that leads off from the entry to the master bedroom, the sanctuary of all sanctuaries. Picture this: A master bathroom complete with a walk-in closet, standing shower, full-size tub, and double vanities.
This is where you can soak away the stress of the day, plan your world domination in front of the mirror, or simply practice your award acceptance speeches. No judgment here, we all do it!
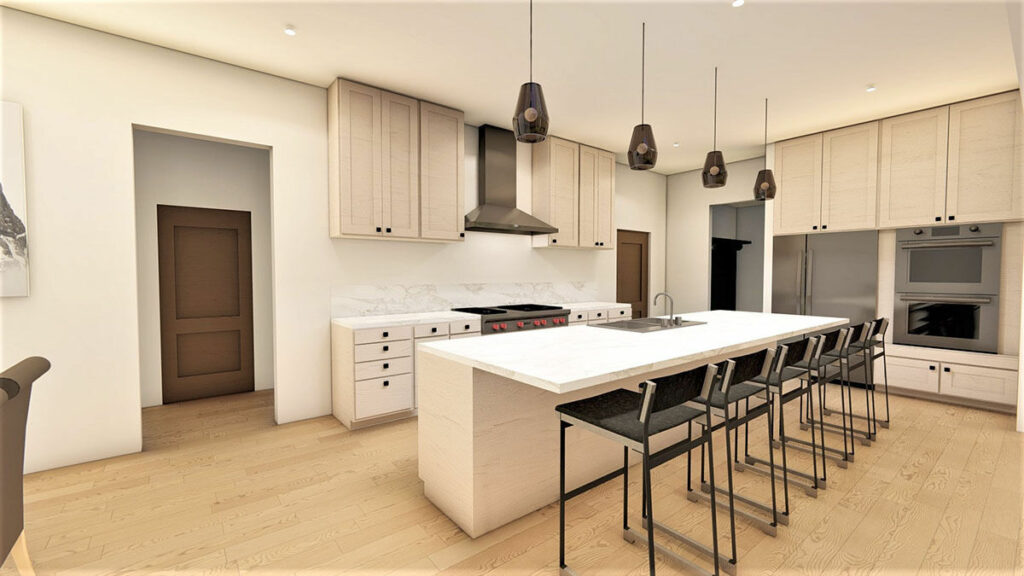
But the real cherry on top? The basement. The optional upgrade that screams ‘opportunity’. Here’s where you can bump your bed count from four to seven, your bathrooms from three to five, and your car space from zero to hero with room for three vehicles!
This lower level is a realm of pure potential, offering an additional 952 square feet of heated space in the form of a separate apartment. With two bedrooms, a living room, and a kitchen, it’s perfect for a man cave, a teen retreat, or a cozy haven for when your mother-in-law visits.

Did I mention there’s also a theater room for your Netflix binges and a recreation room to host epic game nights? Trust me, your friends will be green with envy.
Storage? Oh, there’s plenty! Say goodbye to clutter and hello to a new age of organization. You can finally have a place for everything, and everything in its place. No more tripping over your kids’ toys or hunting high and low for that holiday decor.
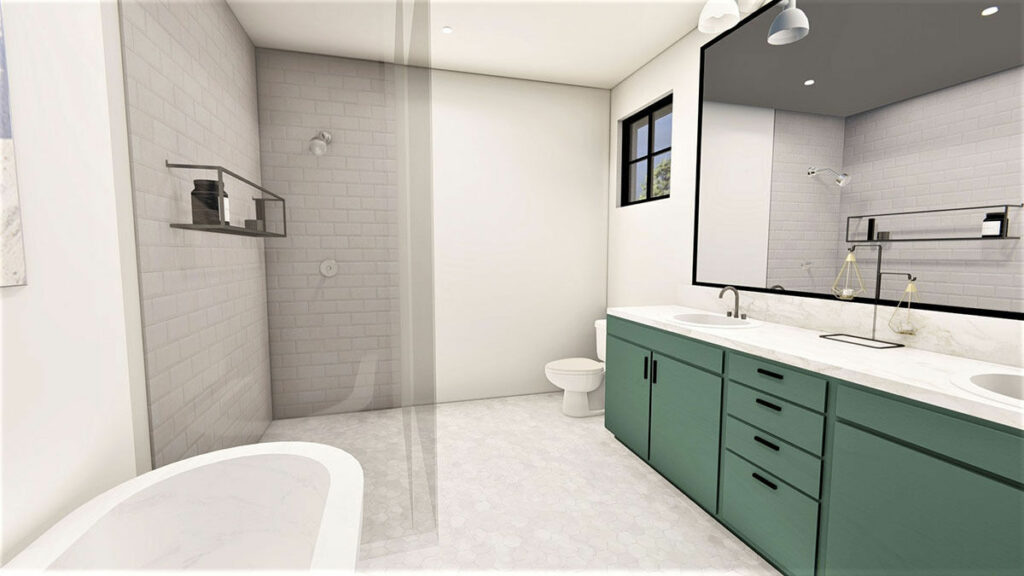
In conclusion, this New American ranch-style house is more than just bricks and mortar – it’s a comfortable haven for the modern family, an entertainer’s delight, and a storage guru’s dream. All neatly wrapped up in 2,889 square feet of charm.
It’s a beautiful paradox of simplicity and sophistication. Come on in and make yourself at home. After all, home is where your story begins, and this one’s got a great opening chapter.
Plan 490084NAH
You May Also Like These House Plans:
Find More House Plans
By Bedrooms:
1 Bedroom • 2 Bedrooms • 3 Bedrooms • 4 Bedrooms • 5 Bedrooms • 6 Bedrooms • 7 Bedrooms • 8 Bedrooms • 9 Bedrooms • 10 Bedrooms
By Levels:
By Total Size:
Under 1,000 SF • 1,000 to 1,500 SF • 1,500 to 2,000 SF • 2,000 to 2,500 SF • 2,500 to 3,000 SF • 3,000 to 3,500 SF • 3,500 to 4,000 SF • 4,000 to 5,000 SF • 5,000 to 10,000 SF • 10,000 to 15,000 SF

