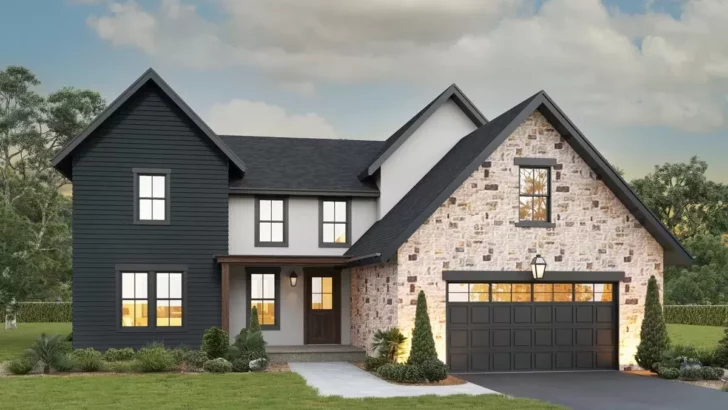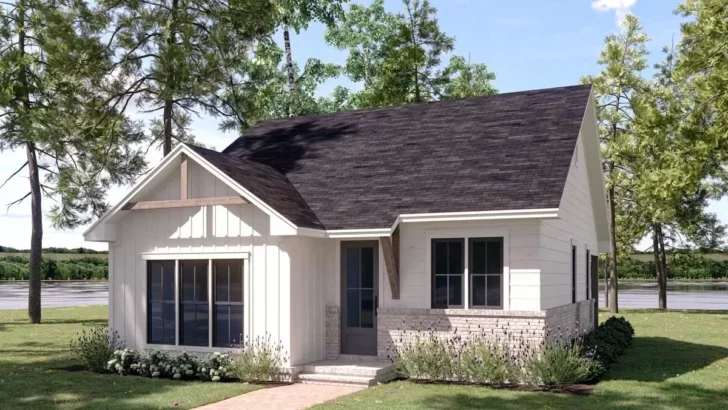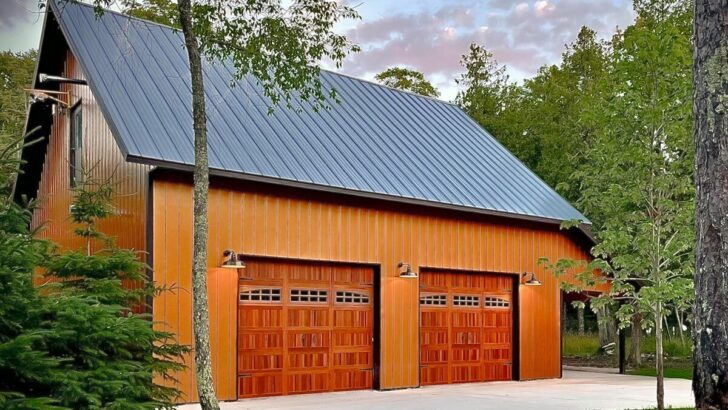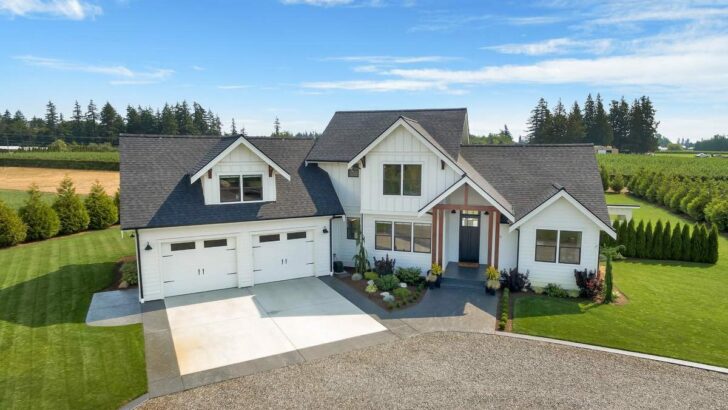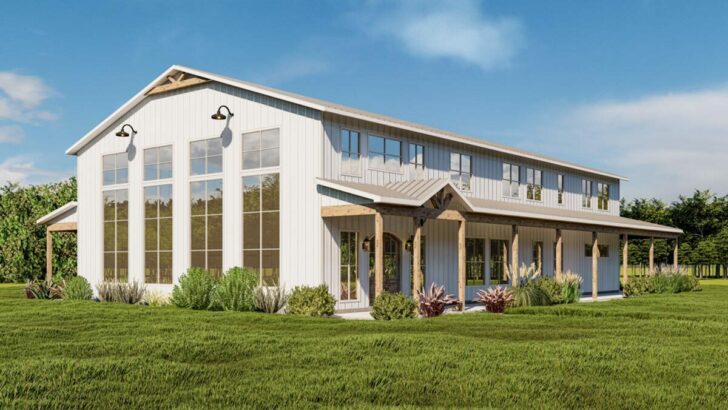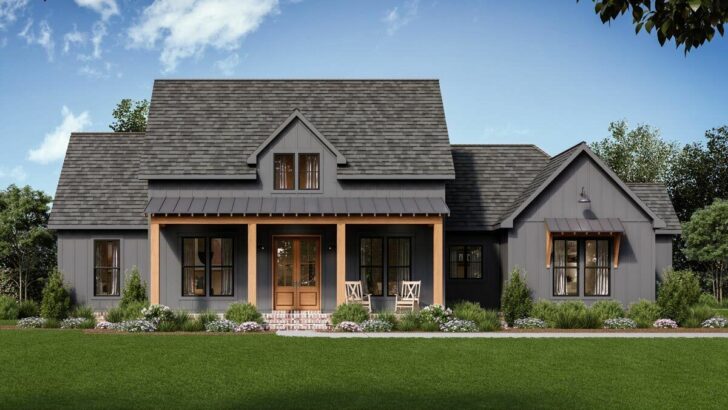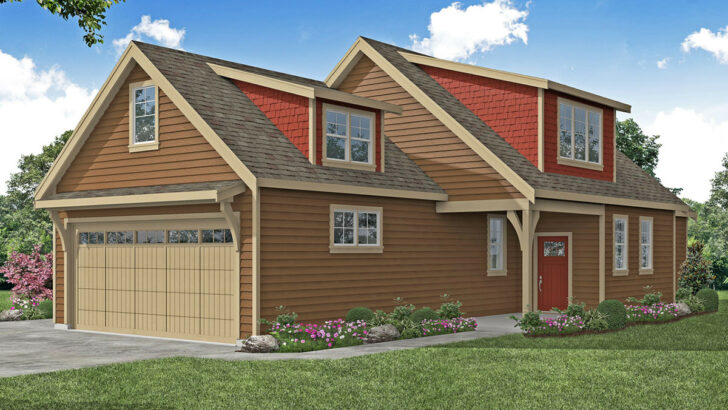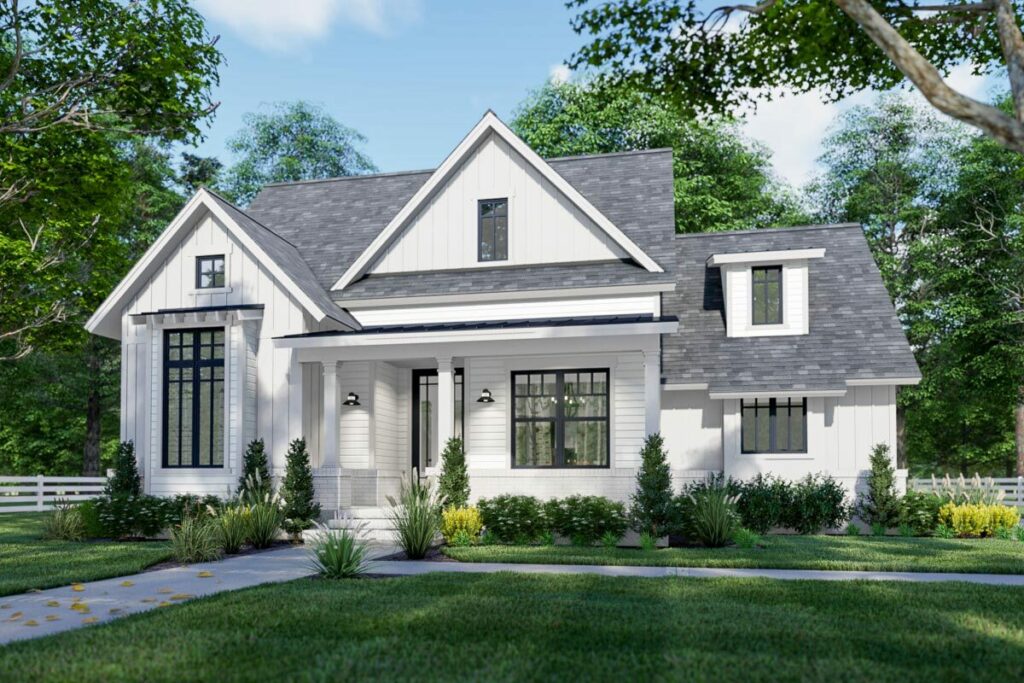
Specifications:
- 1,486 Sq Ft
- 3 Beds
- 2 Baths
- 1-2 Stories
You know what they say, “Size isn’t everything!” And boy, does this compact modern farmhouse prove that!
It’s like if the TARDIS from “Doctor Who” was a cozy countryside home – looks small on the outside, but packs a wallop on the inside.
Let’s explore more!
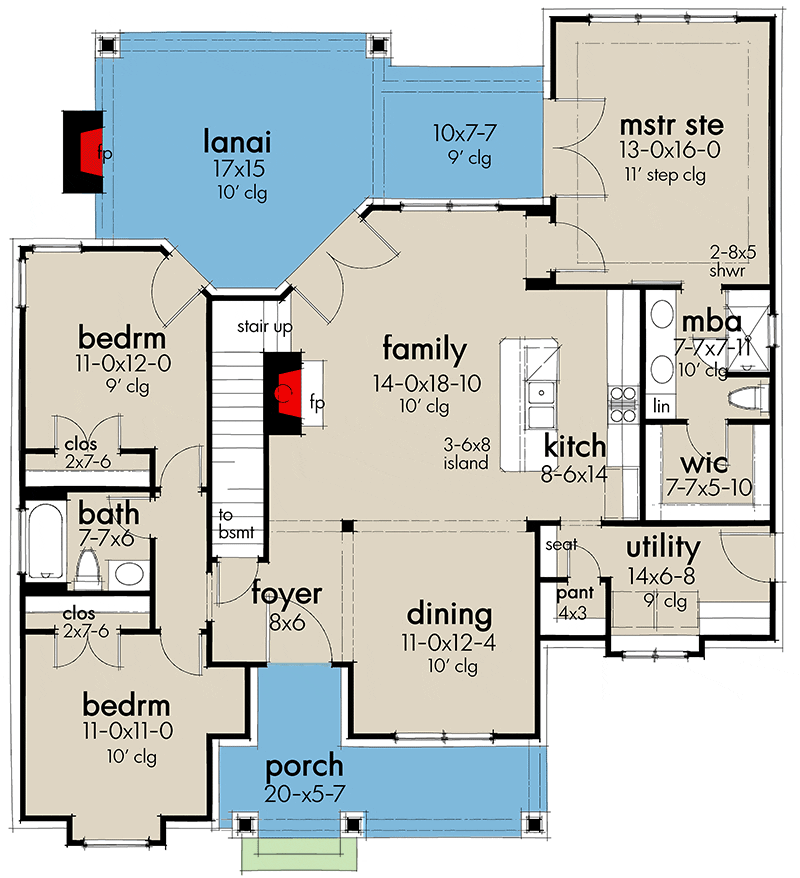
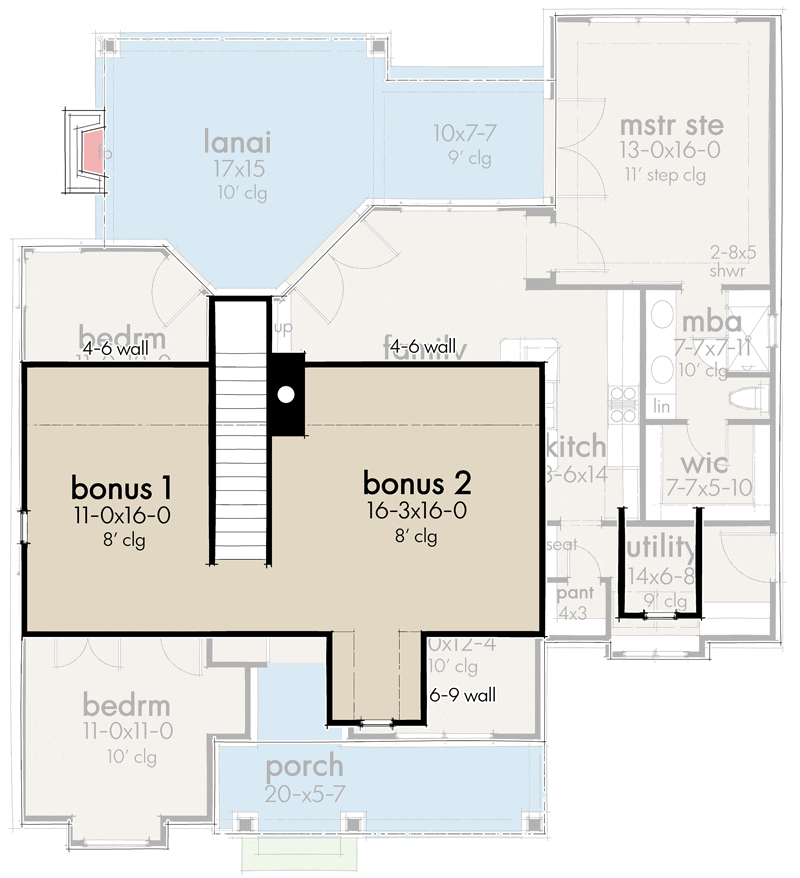
Related House Plans
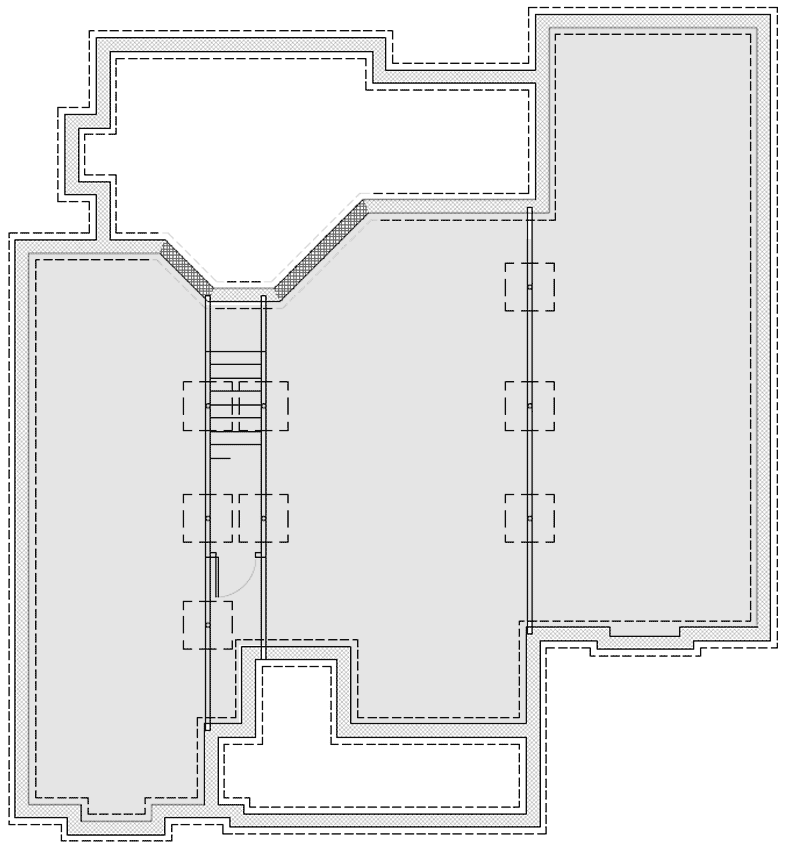
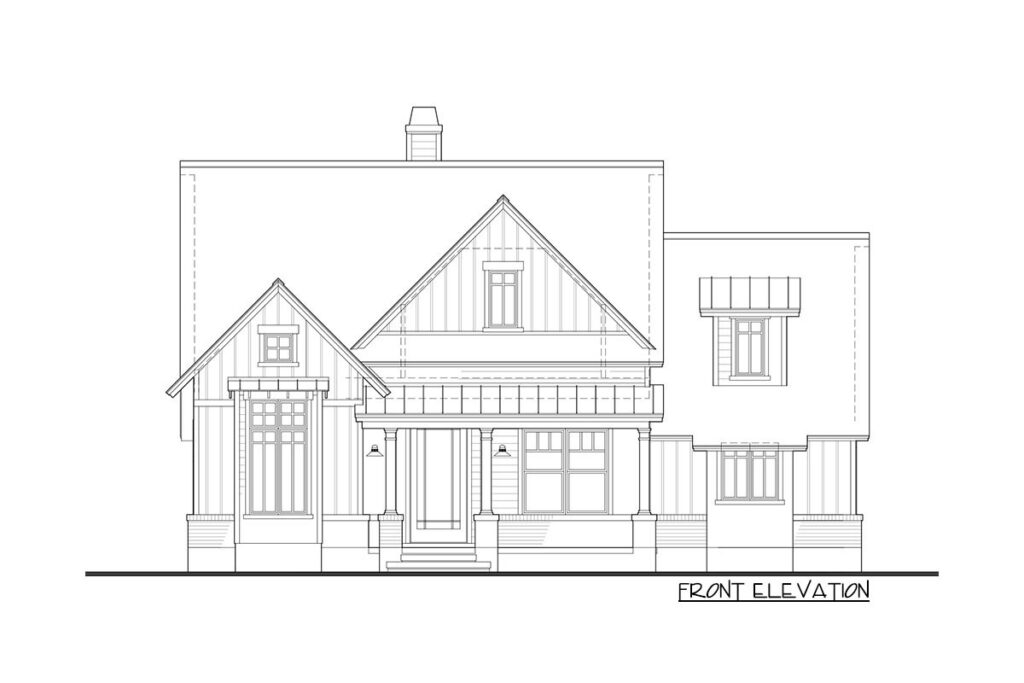
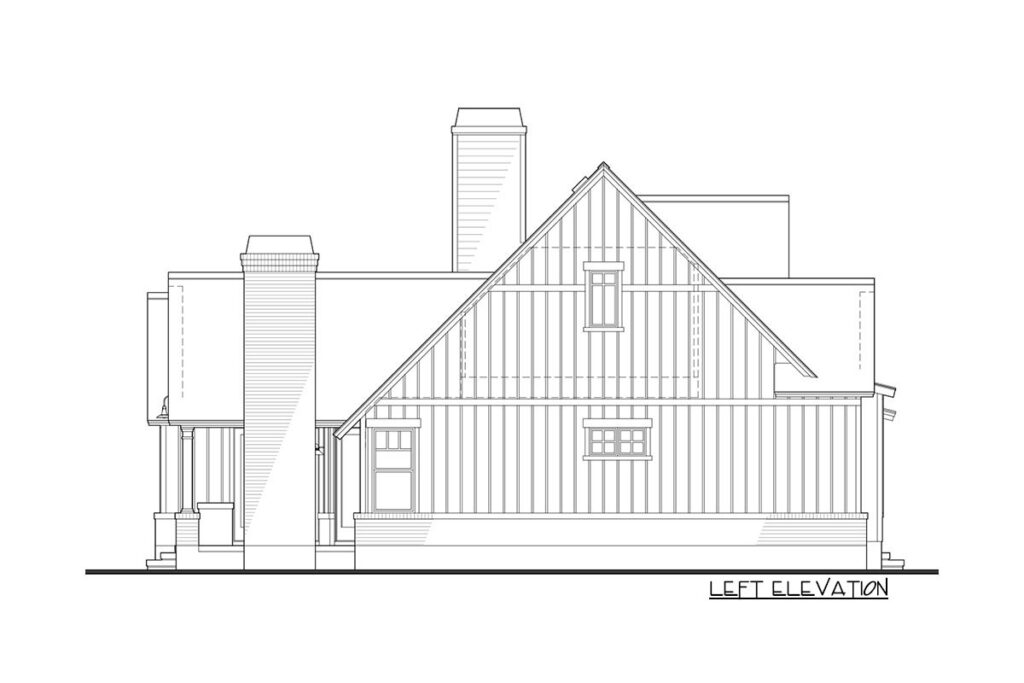
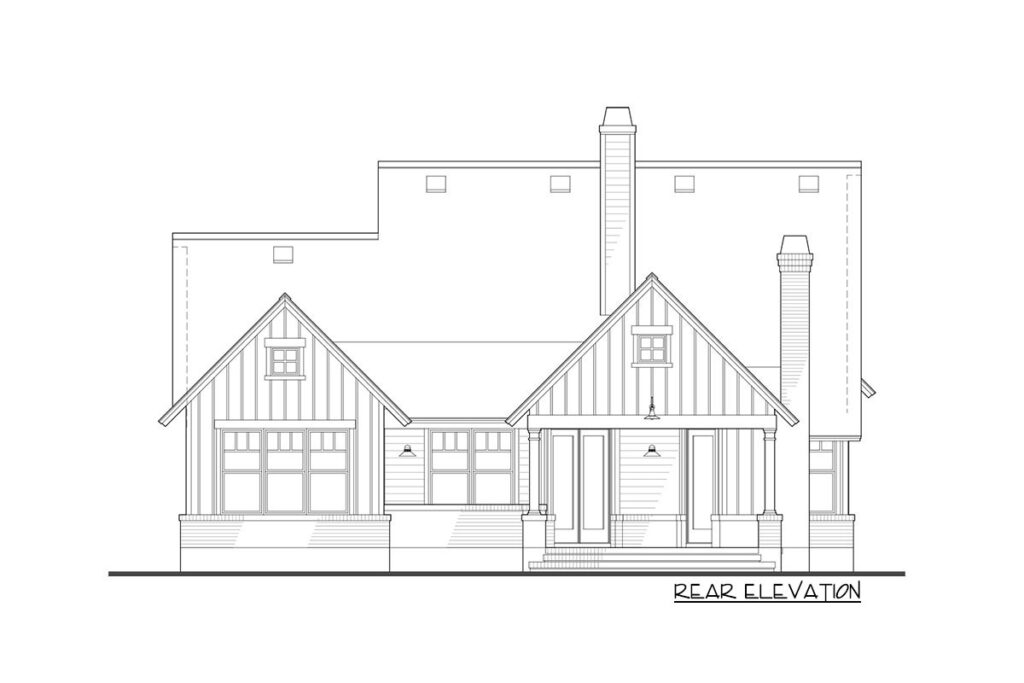
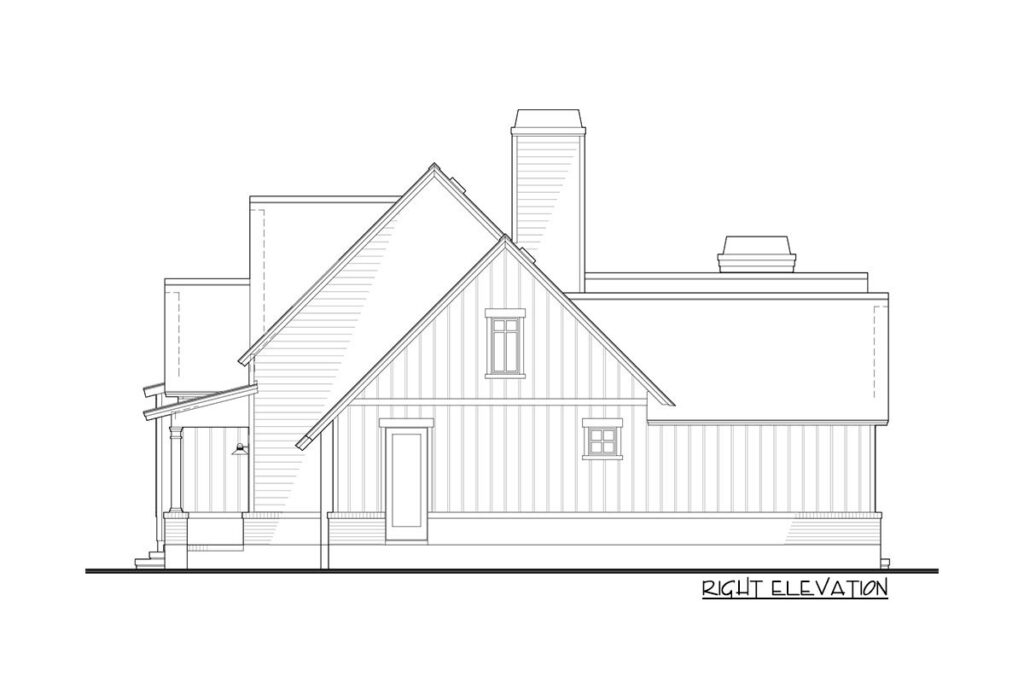
First, let’s talk numbers: 1,486 sq ft might sound like a tight squeeze for some, but like your favorite pair of jeans, it fits just right. Three bedrooms, two bathrooms, and possibly even two stories – this house is practically yelling, “Hey! Look at all this space I’ve got!” in its most humble voice, of course.
It’s got the charm of an old-timey farmhouse – open rafter tails dangling over the bay window like grandma’s favorite earrings, a nostalgic shed dormer, and a welcoming covered front porch perfect for Sunday morning coffee or late-night gossip sessions.
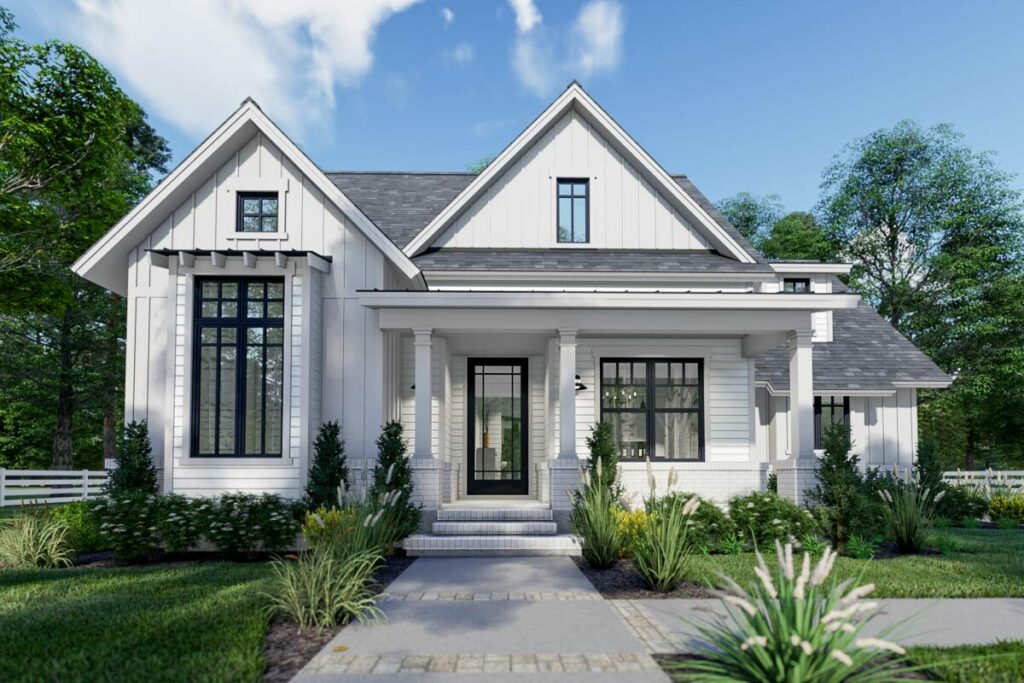
But, it also boasts a contemporary flair that whispers, “Yes, I can be hip too.”
Inside, it’s all about embracing that open concept life. Imagine whipping up your favorite brunch dish while simultaneously catching up on the week’s drama, all thanks to that lovely open layout. Oh, and those angled doors?
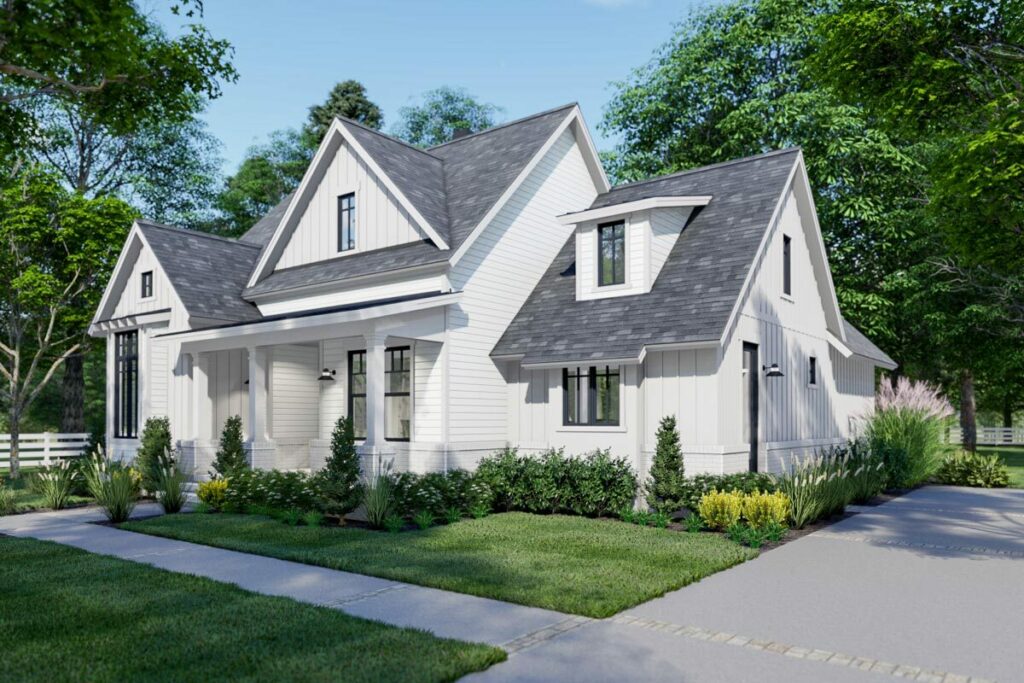
They lead right out to the pièce de résistance – the covered lanai. A fancy word for what’s essentially an outdoor living room. 15 feet deep and cozied up with a fireplace.
It’s the kind of space where you can enjoy a cool evening, a warm blanket, and perhaps a marshmallow or two (or twenty). Because, why should fireplaces just be an inside thing?
Related House Plans
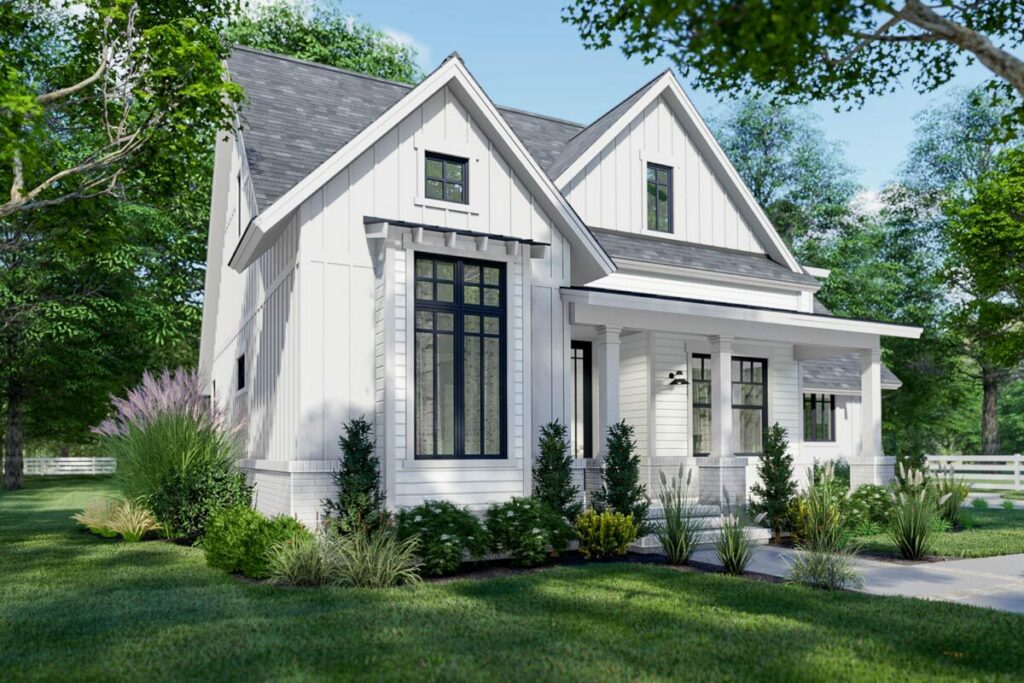
The French have a thing for romance, don’t they? The master suite sure thinks so, boasting another set of French doors that lead straight outdoors.
Maybe it’s for those midnight strolls or simply to let in a waft of fresh morning air. And, because we believe in maximizing potential, there’s another duo of bedrooms sharing a pristine bath on the opposite side. Perfect for kids, guests, or that random cousin who pops in every now and then.
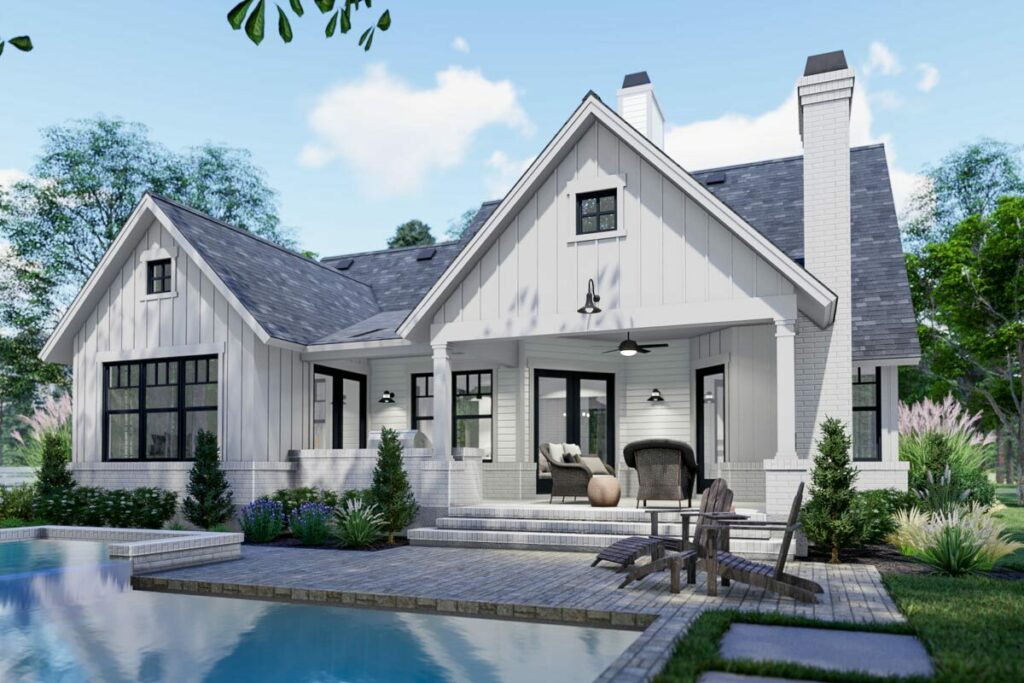
But wait, there’s more! (I promise this isn’t an infomercial.) Upstairs, accessible via stairs that play coy next to the fireplace, are two bonus rooms. A game room? A home office? A secret superhero lair? The choices are endless!
This house isn’t just about its physical dimensions, but the dimensions of possibilities it brings. It’s like the Swiss Army knife of homes – compact, multifunctional, and always a conversation starter.
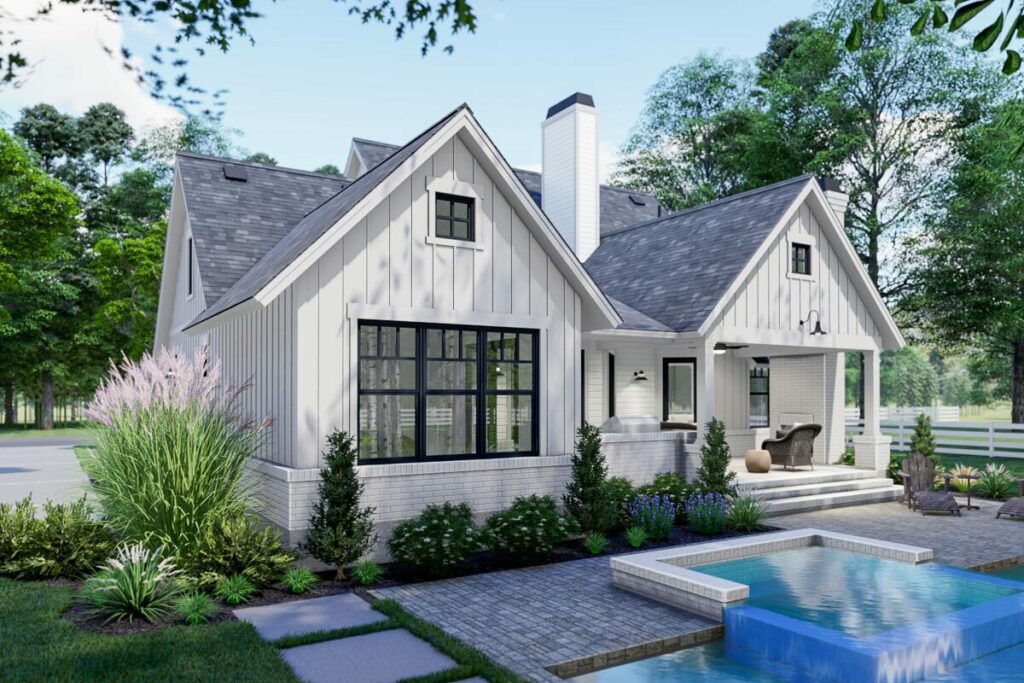
Remember, a house is not just a structure; it’s a feeling. And this farmhouse? It feels like a warm hug, a spontaneous dance in the rain, and a comforting bowl of grandma’s secret soup recipe, all wrapped up in under 1,500 square feet.
If homes had Tinder profiles, this one would definitely get a super like from me!
Plan 16921WG
You May Also Like These House Plans:
Find More House Plans
By Bedrooms:
1 Bedroom • 2 Bedrooms • 3 Bedrooms • 4 Bedrooms • 5 Bedrooms • 6 Bedrooms • 7 Bedrooms • 8 Bedrooms • 9 Bedrooms • 10 Bedrooms
By Levels:
By Total Size:
Under 1,000 SF • 1,000 to 1,500 SF • 1,500 to 2,000 SF • 2,000 to 2,500 SF • 2,500 to 3,000 SF • 3,000 to 3,500 SF • 3,500 to 4,000 SF • 4,000 to 5,000 SF • 5,000 to 10,000 SF • 10,000 to 15,000 SF

