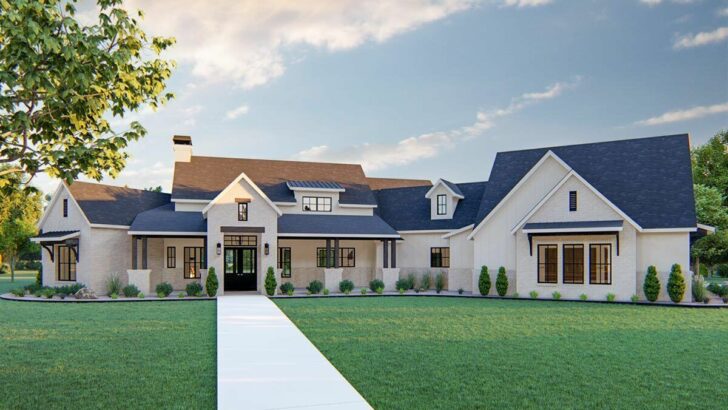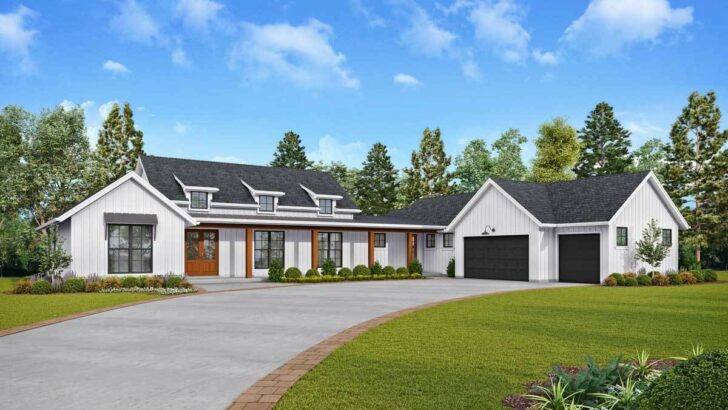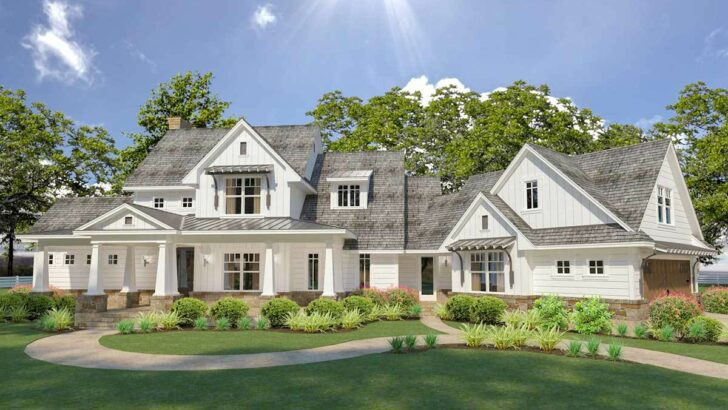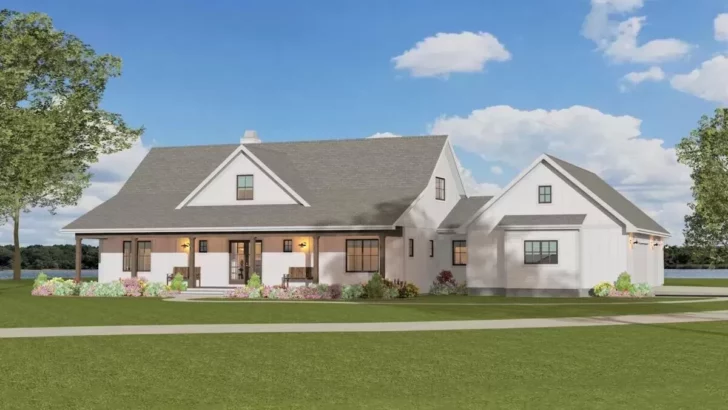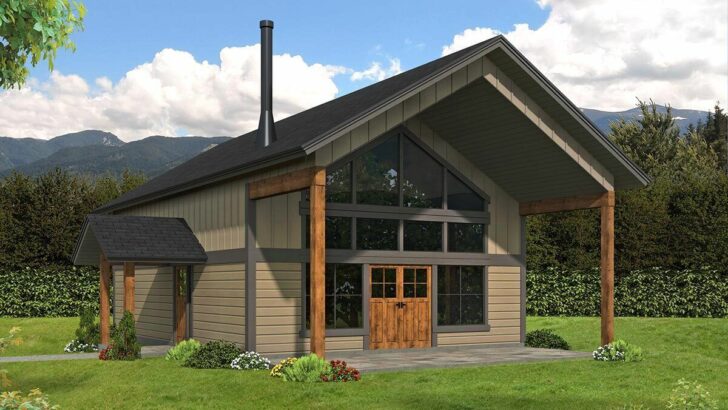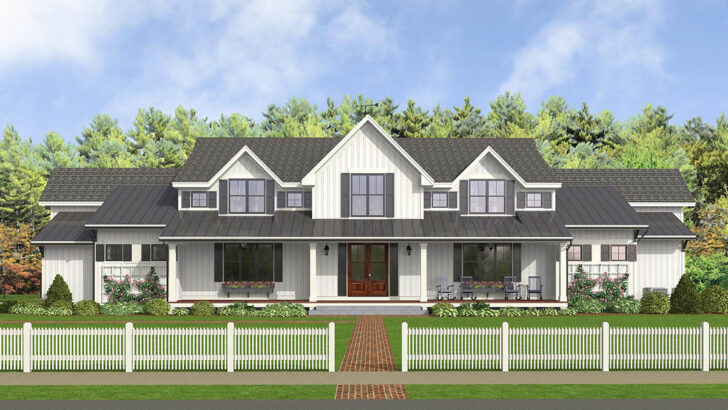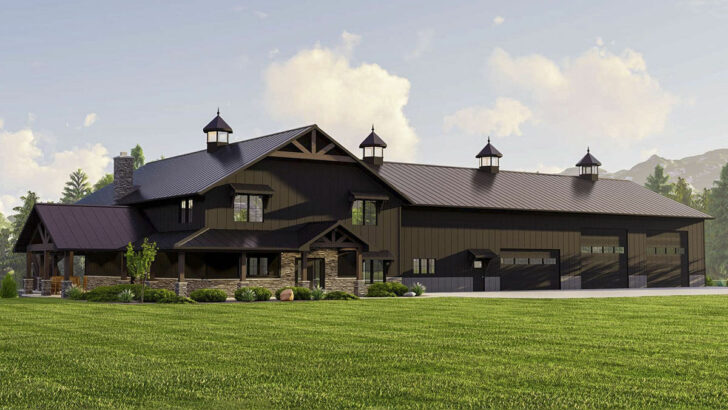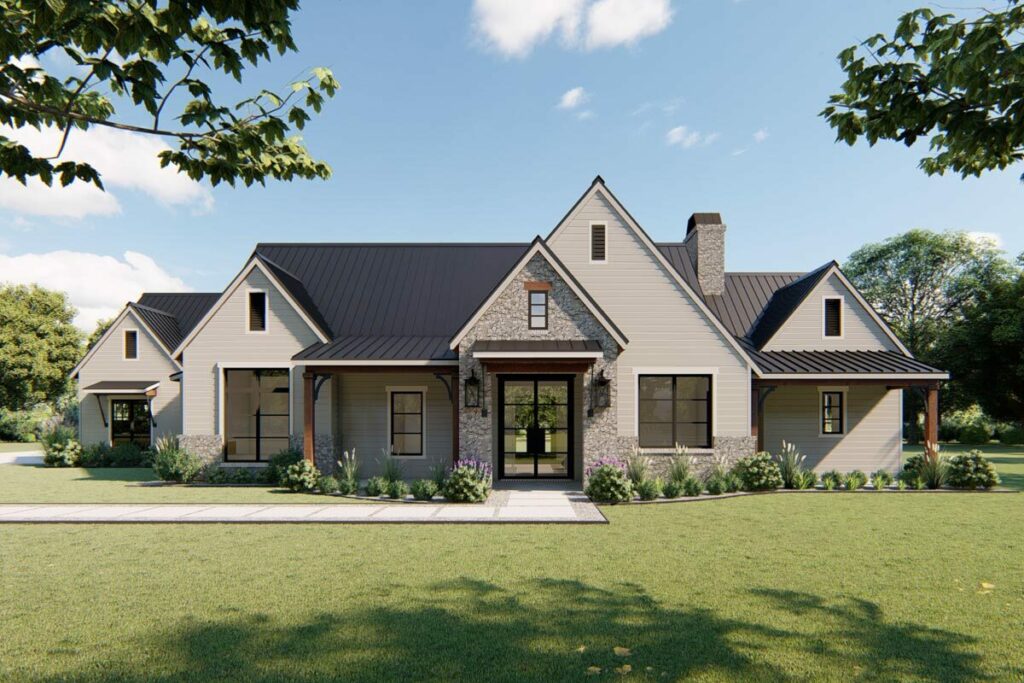
Specifications:
- 2,671 Sq Ft
- 3 Beds
- 3.5 Baths
- 1 – 2 Stories
- 2 Cars
Ever dreamt of a house that’s a perfect mix of the classic American vibe and modern elegance?
Well, folks, pinch yourselves, because that dream just got real!
Let’s dive into this exclusive New American home plan that’s oh-so-easy on the eyes and, spoiler alert, is probably what dream homes are made of.
Stay Tuned: Detailed Plan Video Awaits at the End of This Content!
Related House Plans
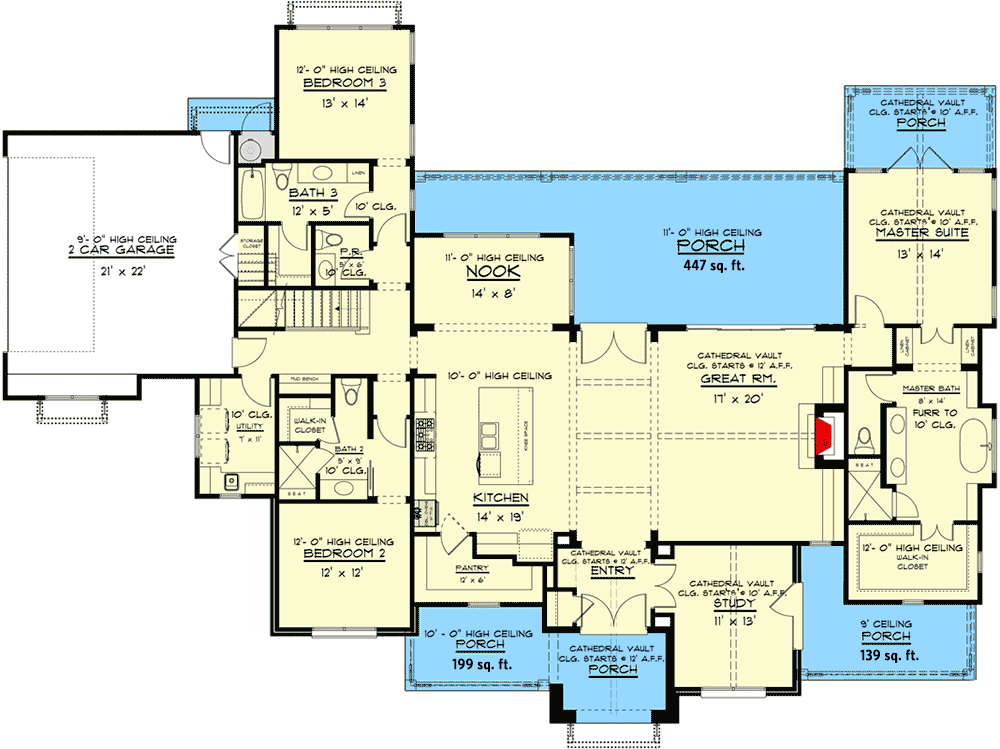
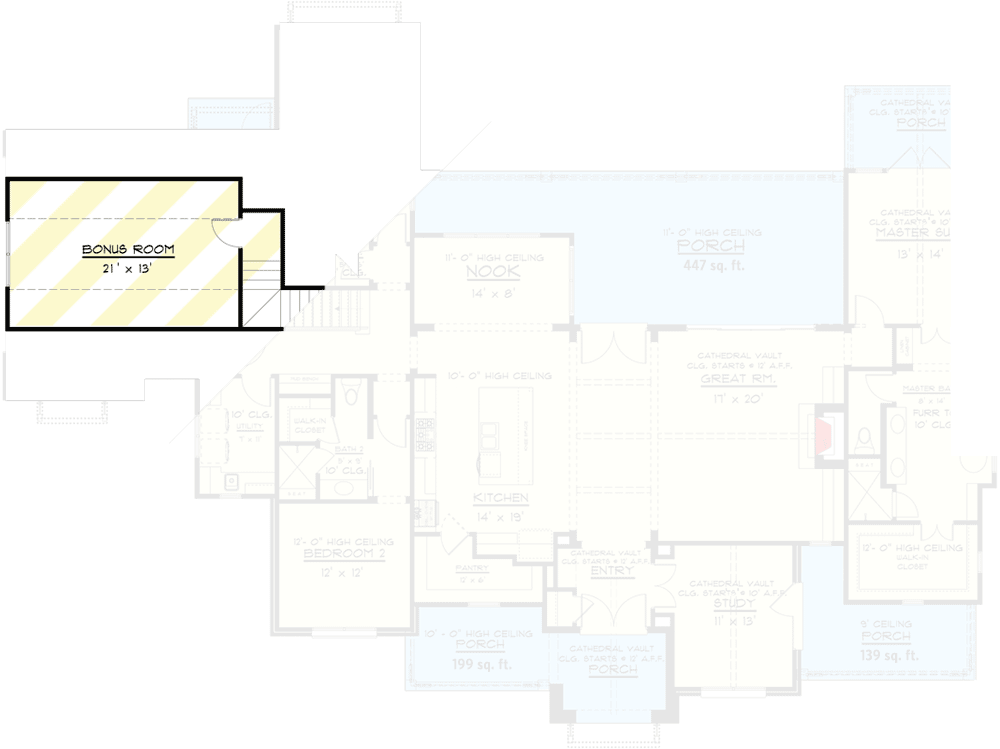
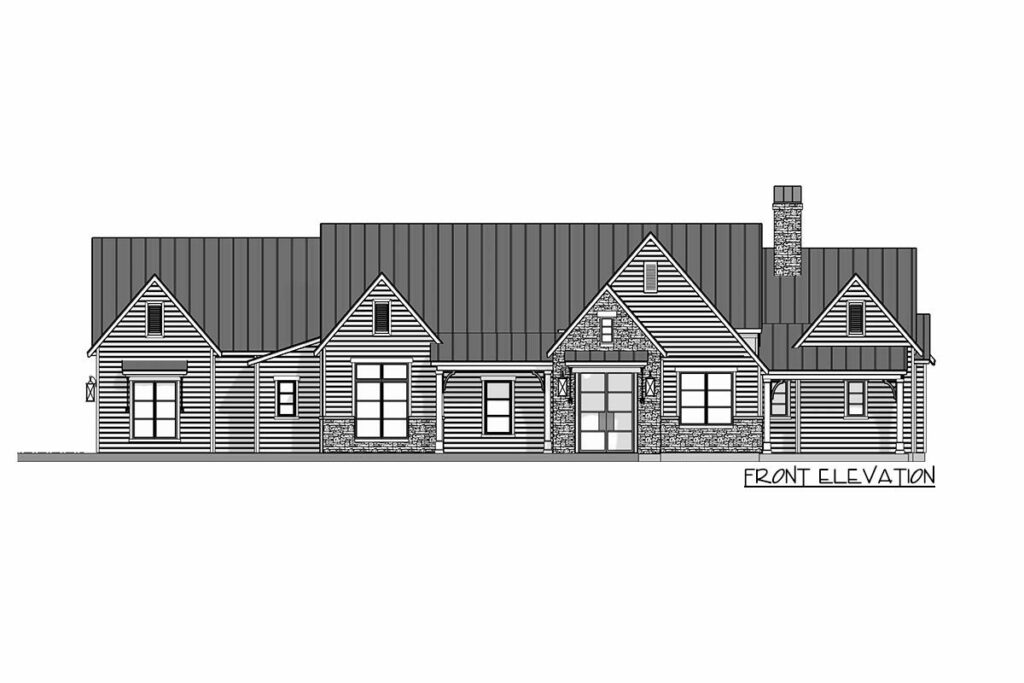
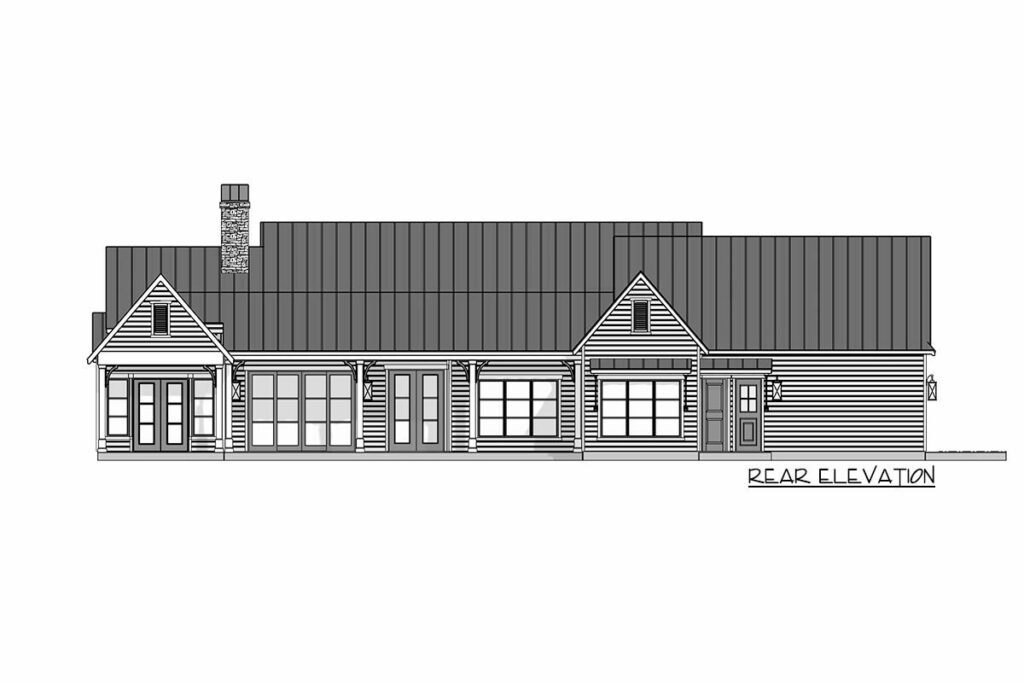
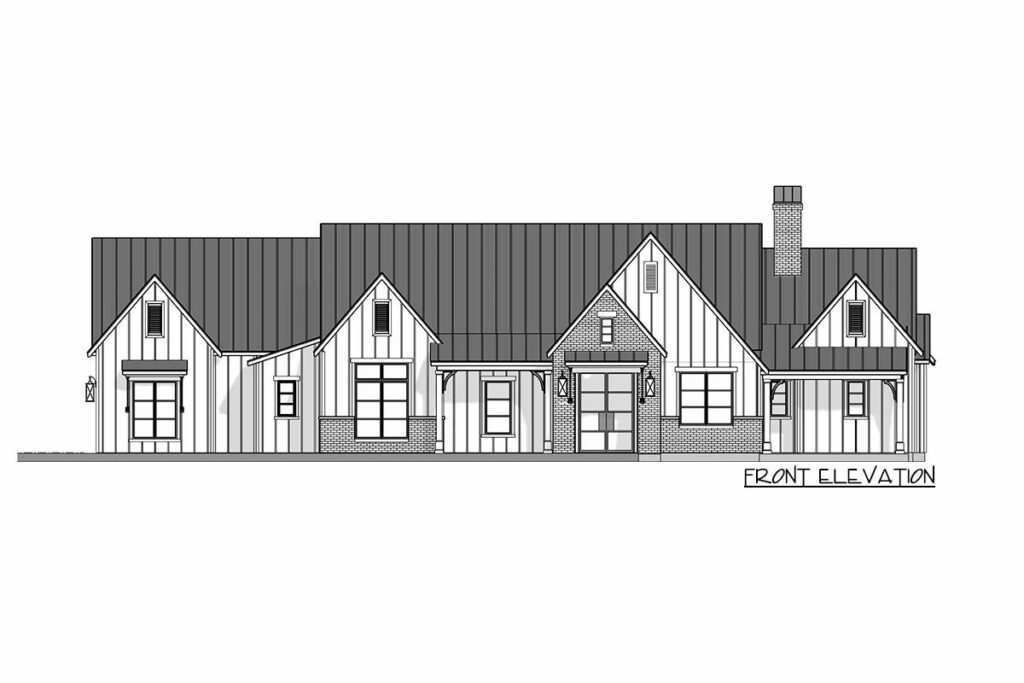
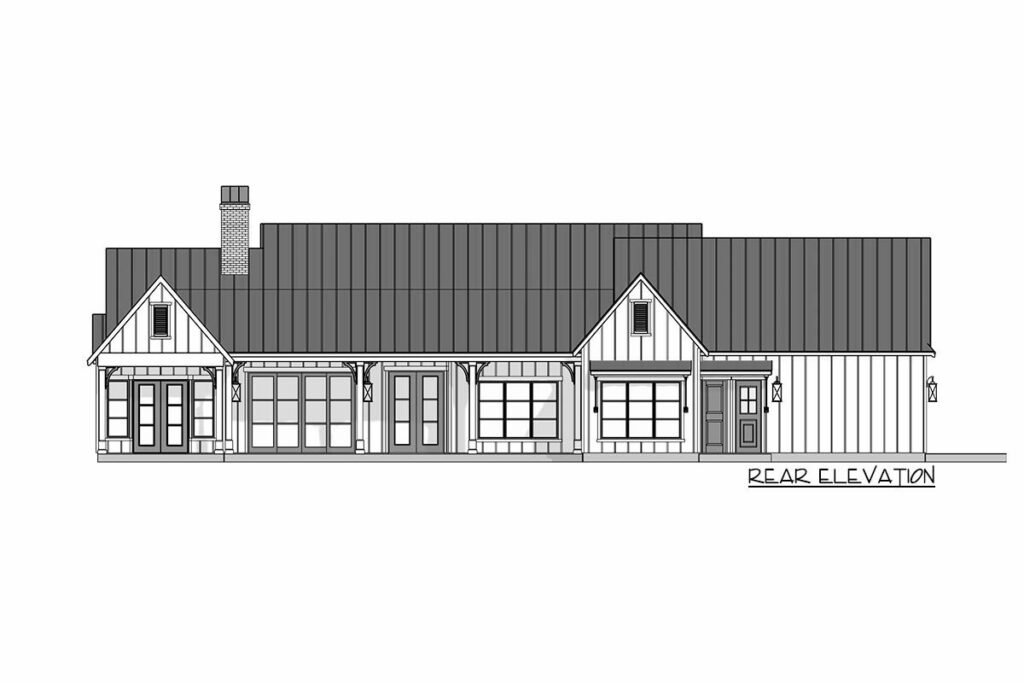
Stepping into this 2,671 Sq Ft beauty, the first thing that hits you (besides your dropping jaw) is the sheer sense of space. No, it’s not a trick of the light! The open-concept floor plan is like that refreshing summer breeze – light, airy, and just oh-so-right.
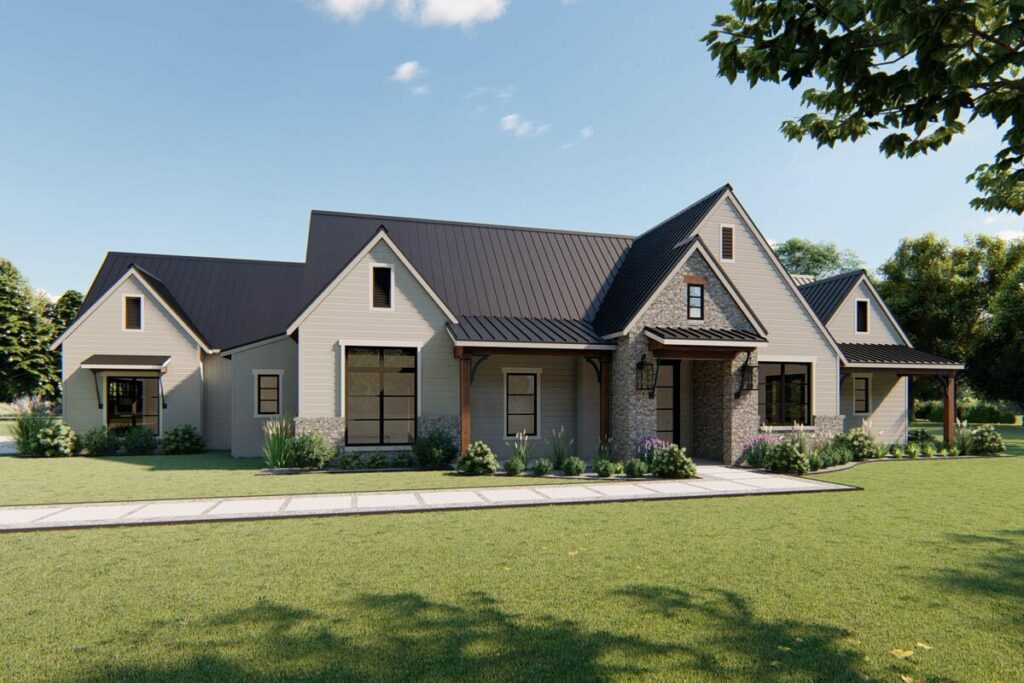
With steeply pitched gables that seem like they’re playfully mimicking a mountain range, this house screams “majestic,” but in a very sophisticated indoor voice, of course.
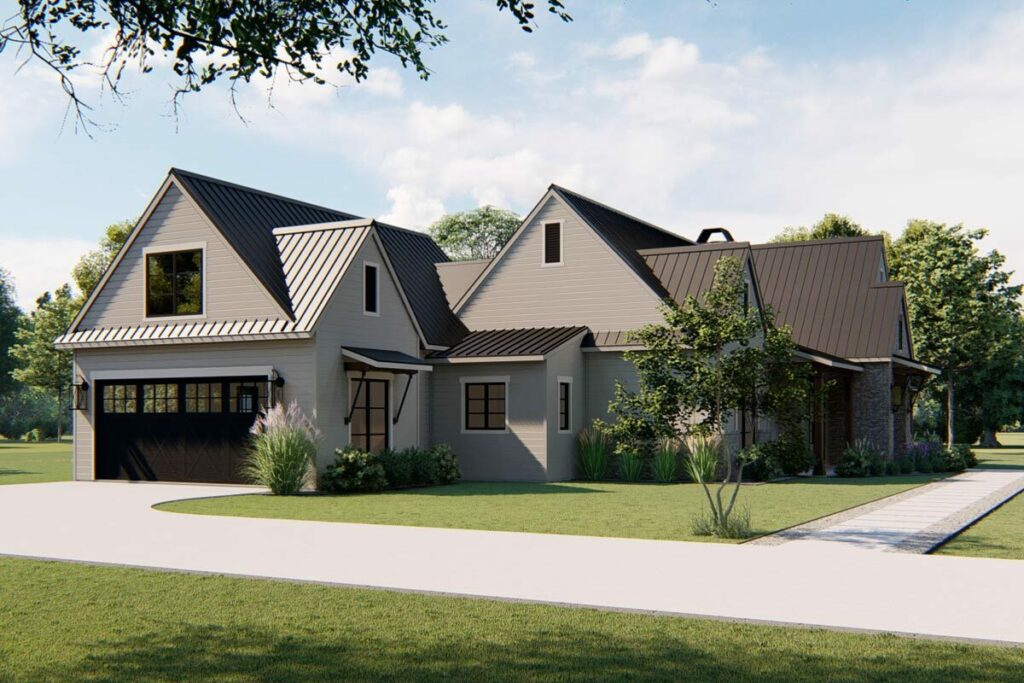
You walk in, and there it is – a strategically placed coat closet. No more throwing your jacket on the nearest chair and pretending it’s “artistic clutter.” Opposite, you’ll find a quiet study which, if you ask me, is code for “personal sanctuary.”
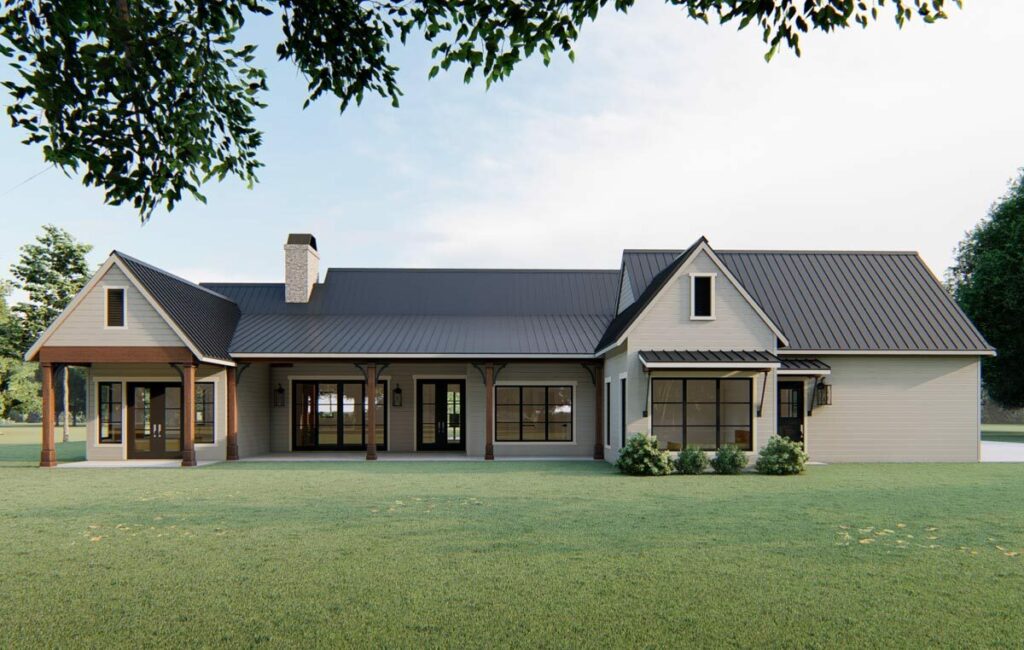
Whether you’re an avid reader, a budding writer, or just someone who appreciates the sanctity of silence, this space will resonate. And with access to a secluded porch? Well, isn’t that the cherry on top? Morning coffees just leveled up!
Related House Plans
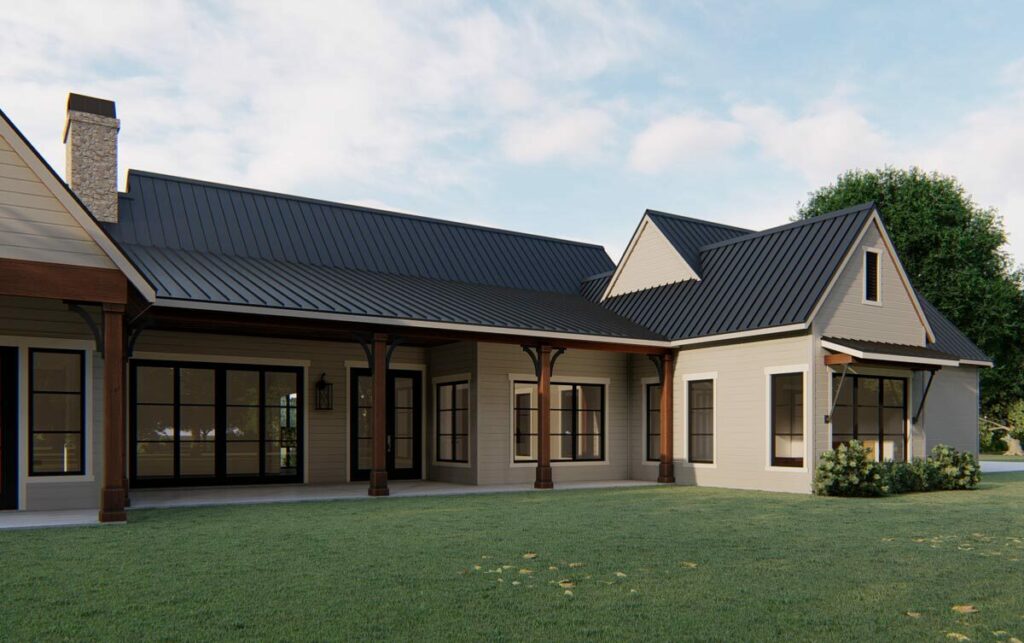
The great room in this abode isn’t just called “great” for fun; it truly lives up to its name. Over-sized sliding doors act as a portal between your comfy indoor space and the great outdoors.
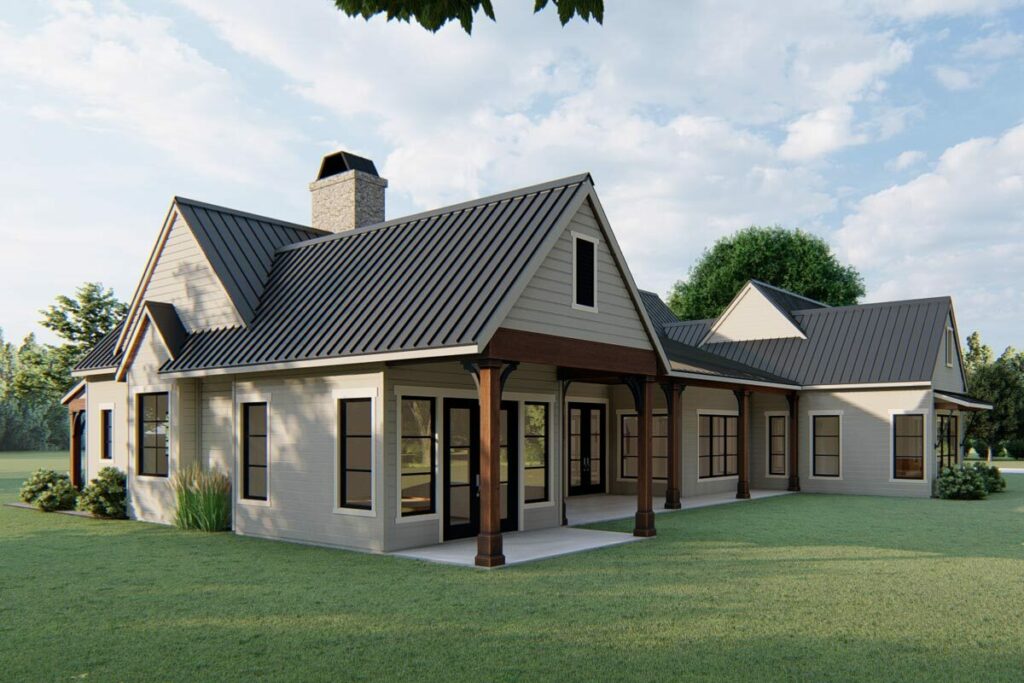
Imagine transitioning from a cozy family movie night to a star-gazing session on your patio. Seamless! Now, if you’re like me, the heart of any home is the kitchen. And this one? It’s like it read our innermost desires! A large island with an eating bar screams “family breakfasts” or “late-night snack raids.”
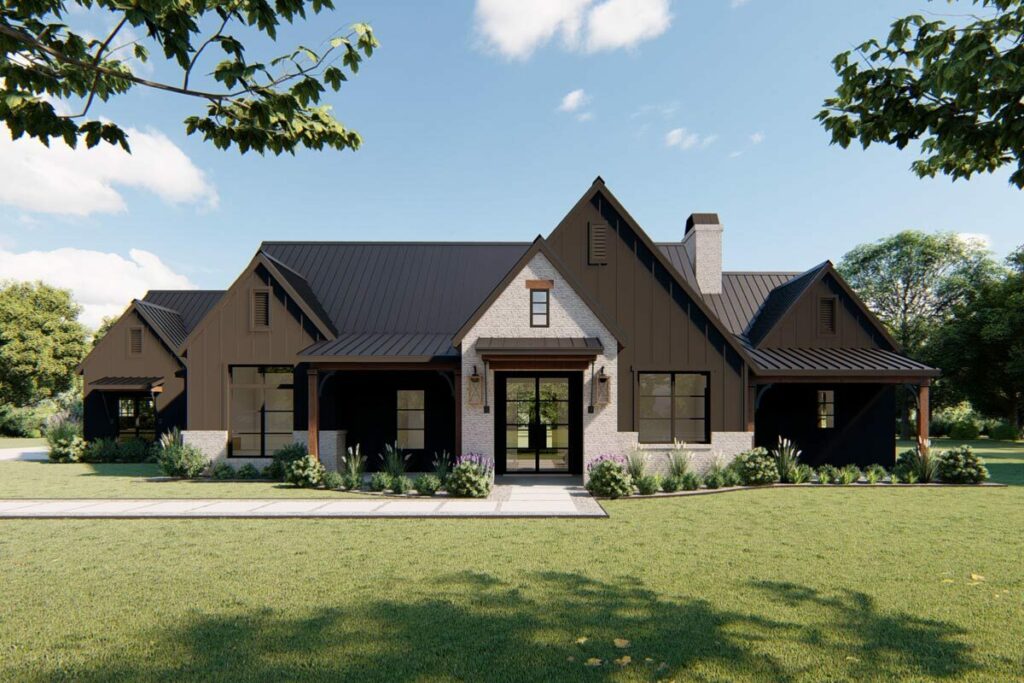
Add in a substantial pantry, and I bet even the most kitchen-challenged among us might be inspired to whip up a dish or two. But wait, there’s more!
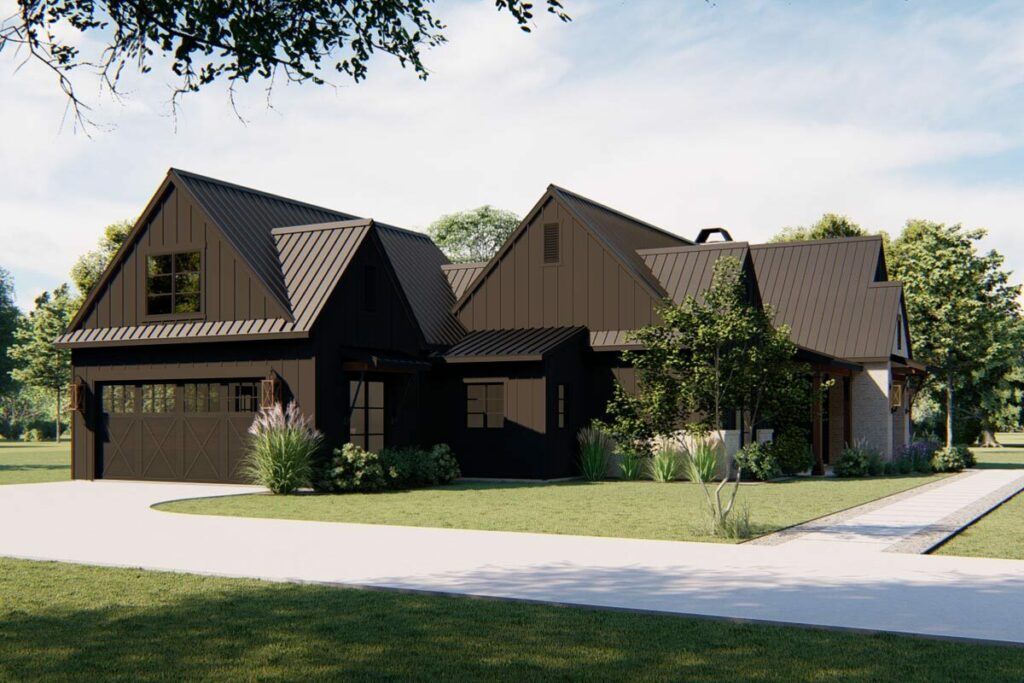
The dining nook, surrounded by windows, ensures your meals come with a side of breathtaking views of the back porch. So yes, every meal here feels a bit like dining in a posh restaurant – minus the bill!
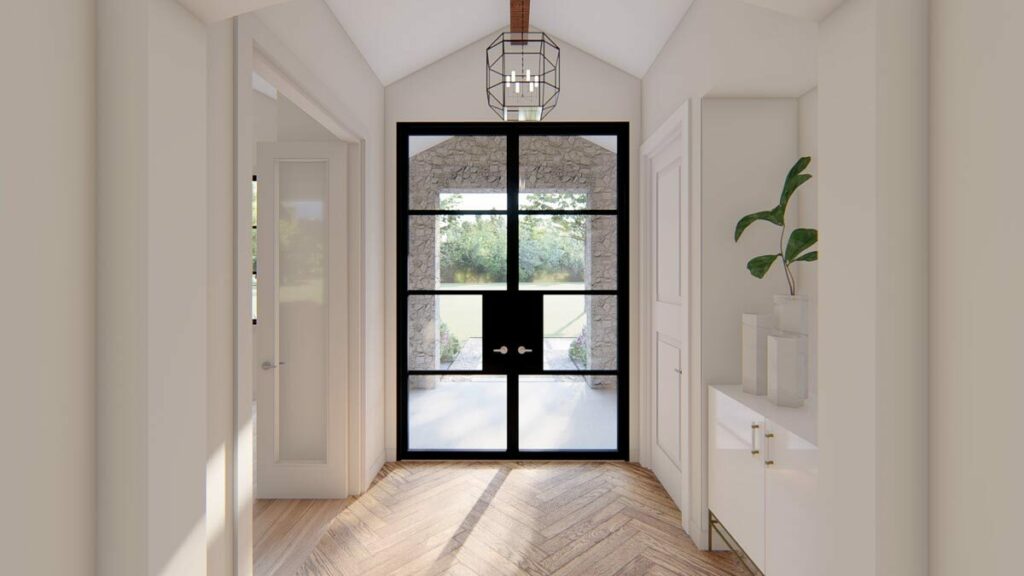
The master suite is, in simple words, what dreams are made of. With French doors lining the rear wall, you can expect mornings illuminated by the soft glow of sunlight and nights graced by the lullaby of the cool breeze. If that doesn’t spell romantic, I don’t know what does.
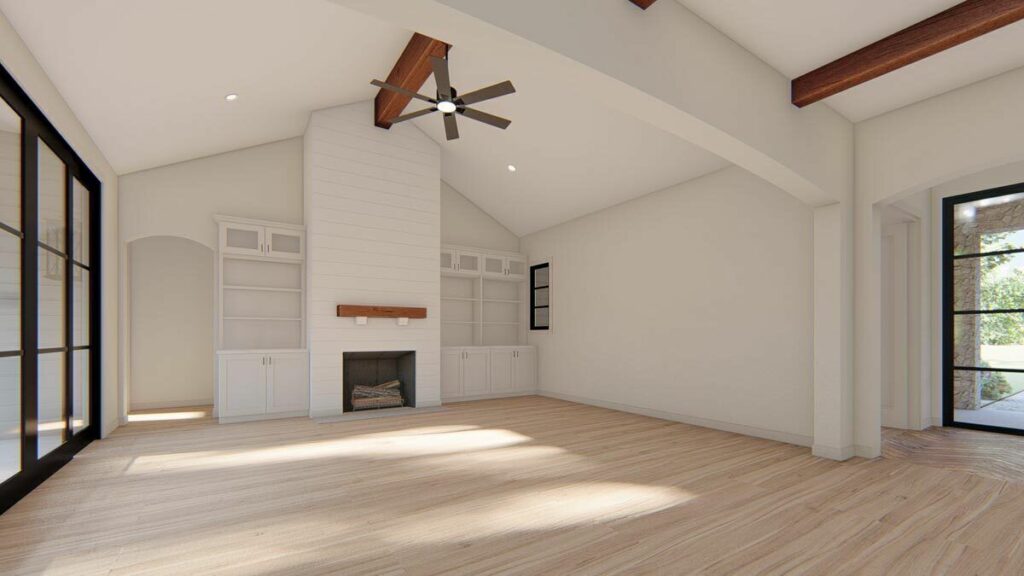
The en suite bathroom is the kind you’d find in luxurious hotel catalogs, but this one’s all yours! A standalone tub promises relaxation, while dual sinks mean no more morning elbow jostles.
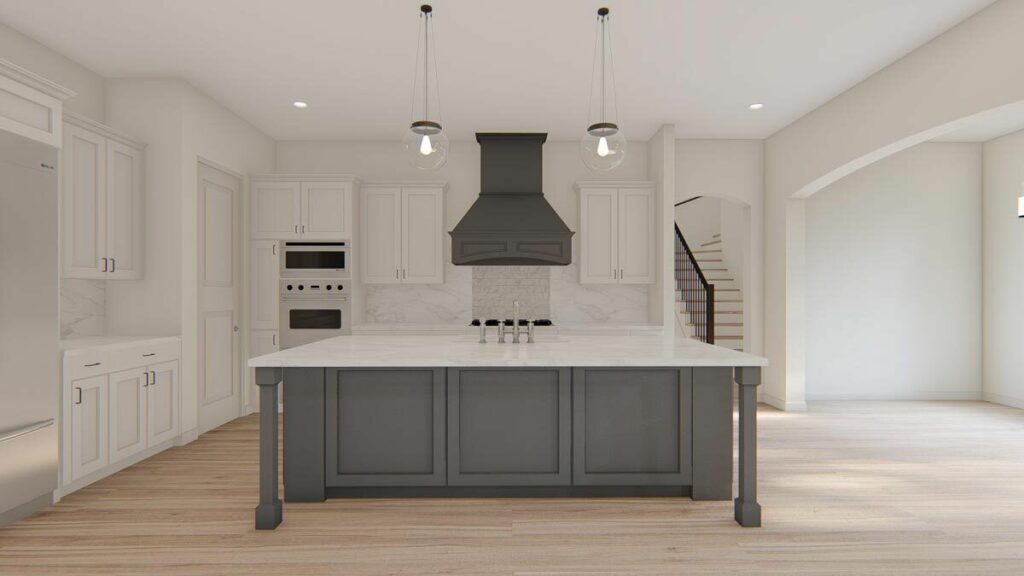
And the roomy closet? Let’s just say it might finally appease your shopping habits (or at least that’s what you can tell yourself). For those moments when you’ve had just a tad too much “family time,” there are two additional bedroom suites on the home’s opposite side.
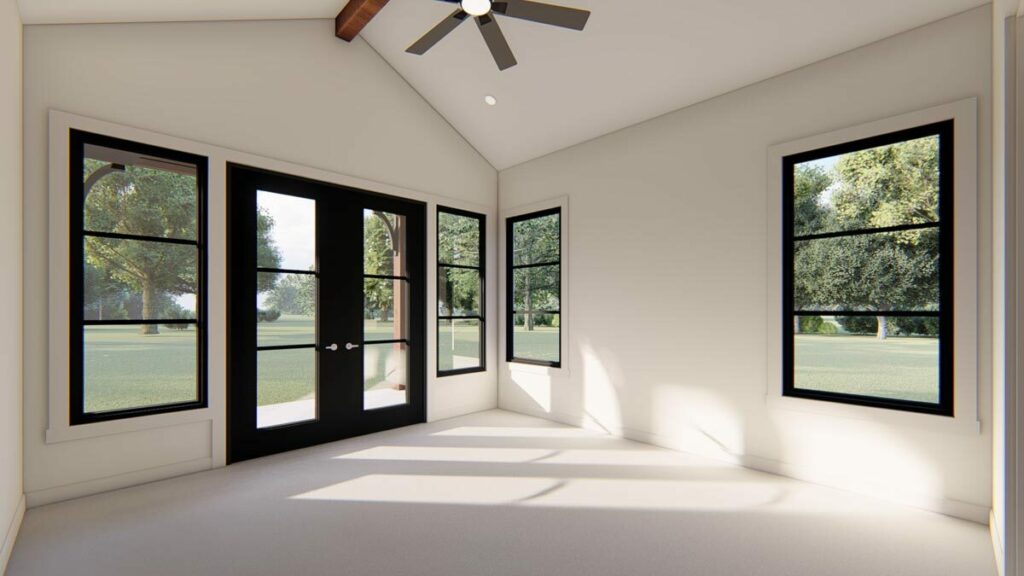
Perfect for kids, guests, or even that one cousin who somehow always ends up staying “just one more night.”
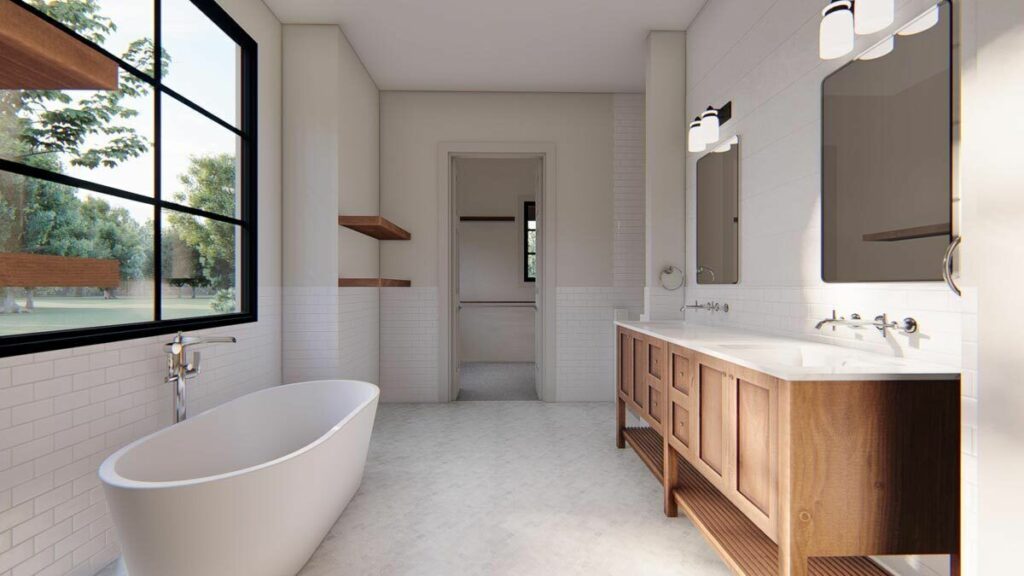
And just when you think this house has shown you all its cards, there’s a sneaky staircase that leads you to a bonus room above the 2-car garage. Game room? Art studio? Home gym? The possibilities are endless!
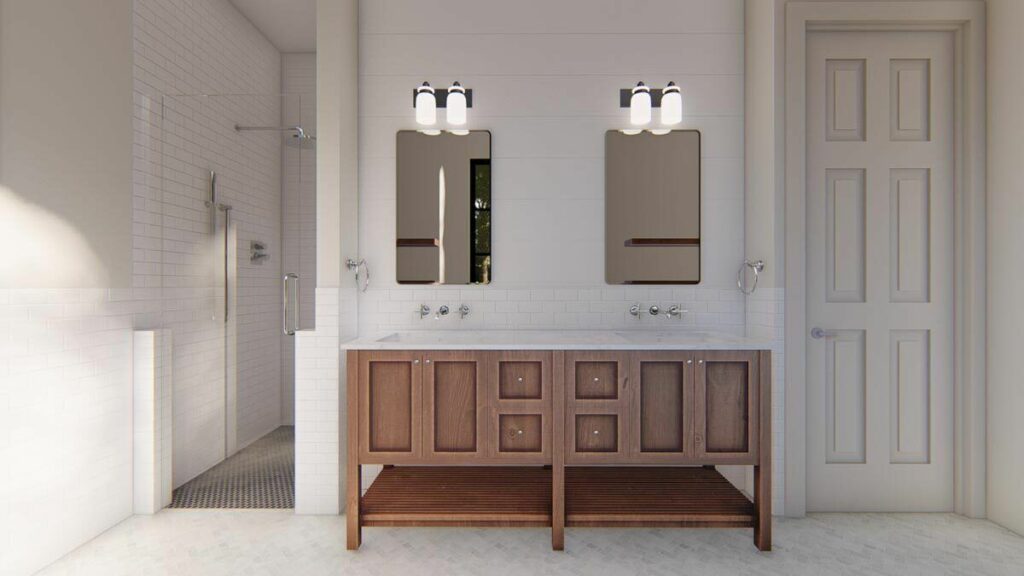
This exclusive New American home plan isn’t just a house; it’s an experience. With split bedrooms, majestic gables, and just the right amount of modern flair, it might just be the dream home you’ve been waiting for.
Now, who’s ready for a housewarming party? I’ll bring the dip!
Plan 915042CHP
You May Also Like These House Plans:
Find More House Plans
By Bedrooms:
1 Bedroom • 2 Bedrooms • 3 Bedrooms • 4 Bedrooms • 5 Bedrooms • 6 Bedrooms • 7 Bedrooms • 8 Bedrooms • 9 Bedrooms • 10 Bedrooms
By Levels:
By Total Size:
Under 1,000 SF • 1,000 to 1,500 SF • 1,500 to 2,000 SF • 2,000 to 2,500 SF • 2,500 to 3,000 SF • 3,000 to 3,500 SF • 3,500 to 4,000 SF • 4,000 to 5,000 SF • 5,000 to 10,000 SF • 10,000 to 15,000 SF

