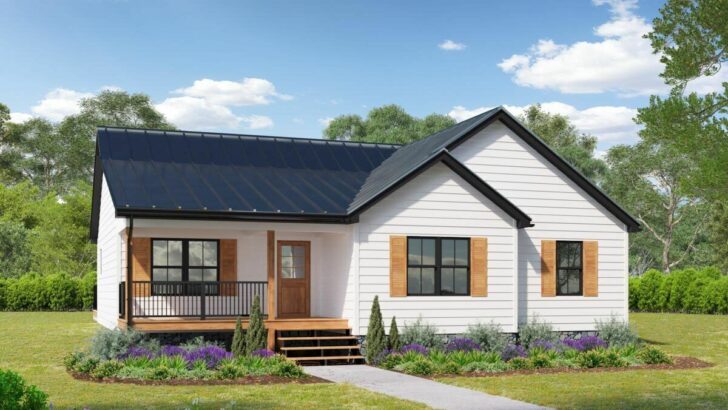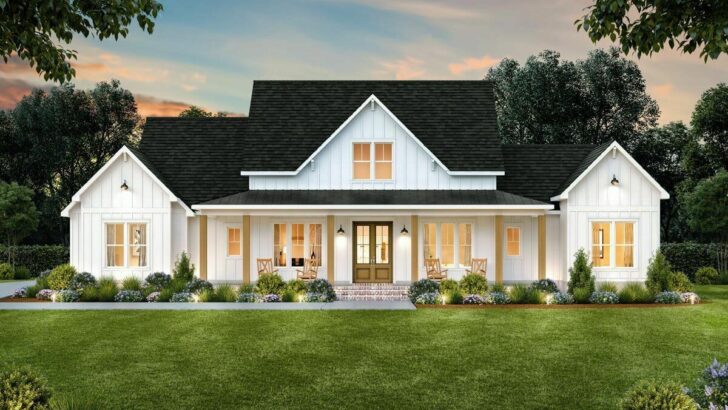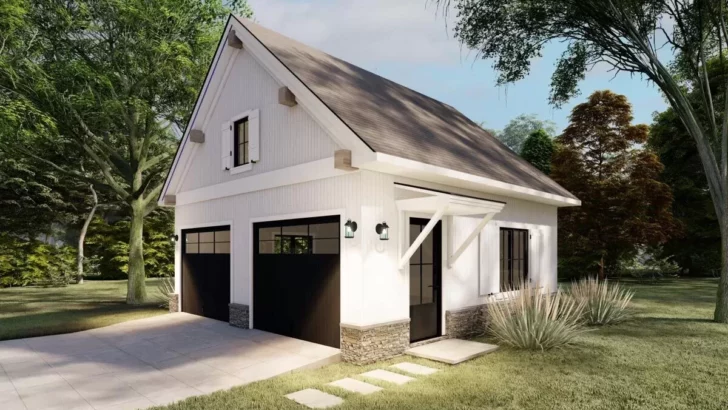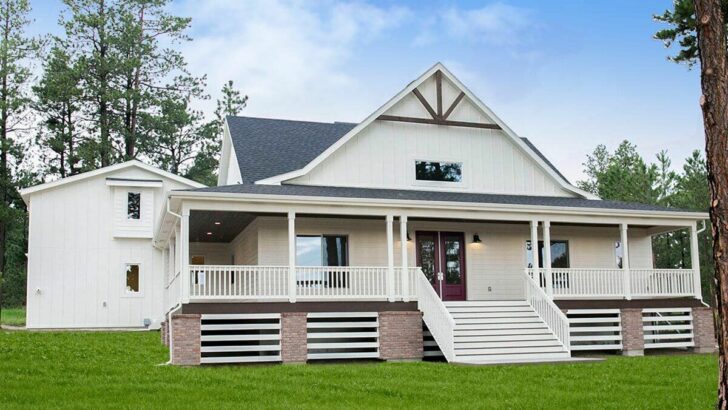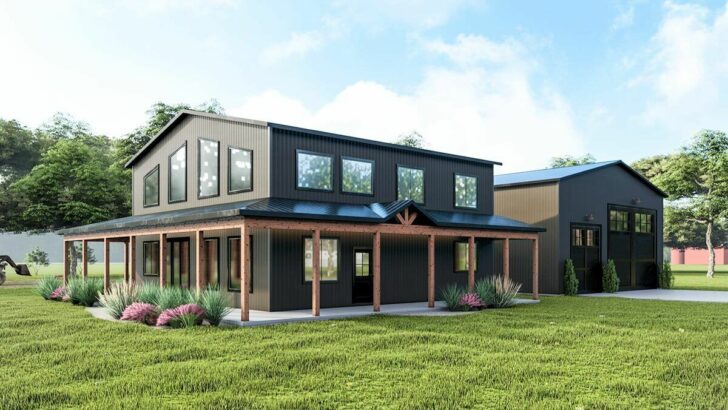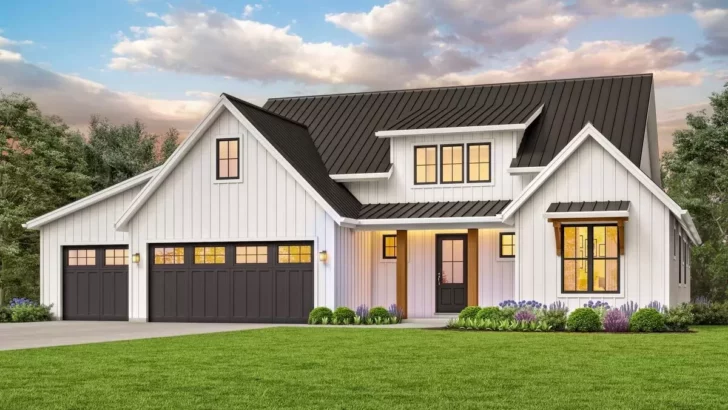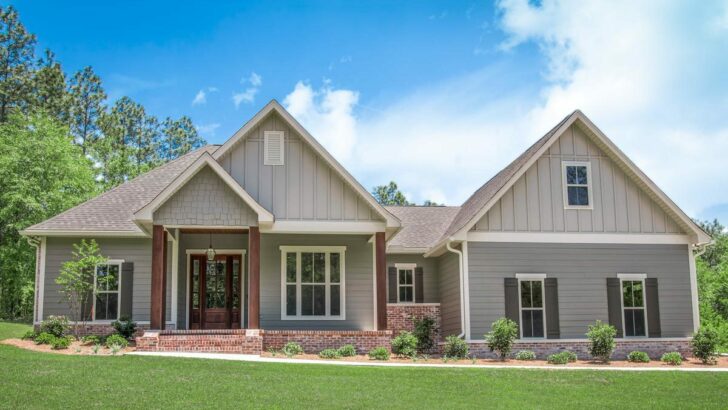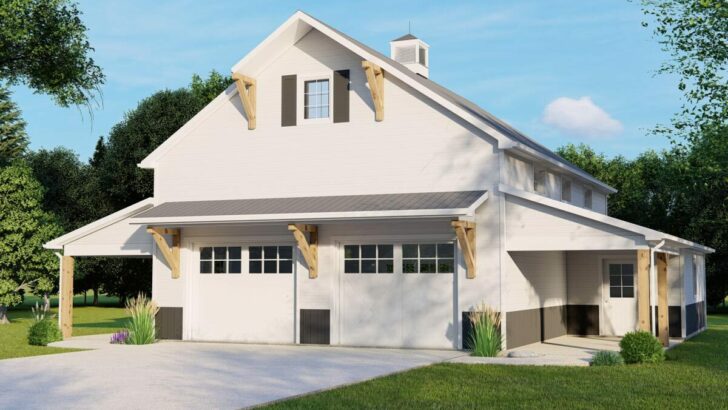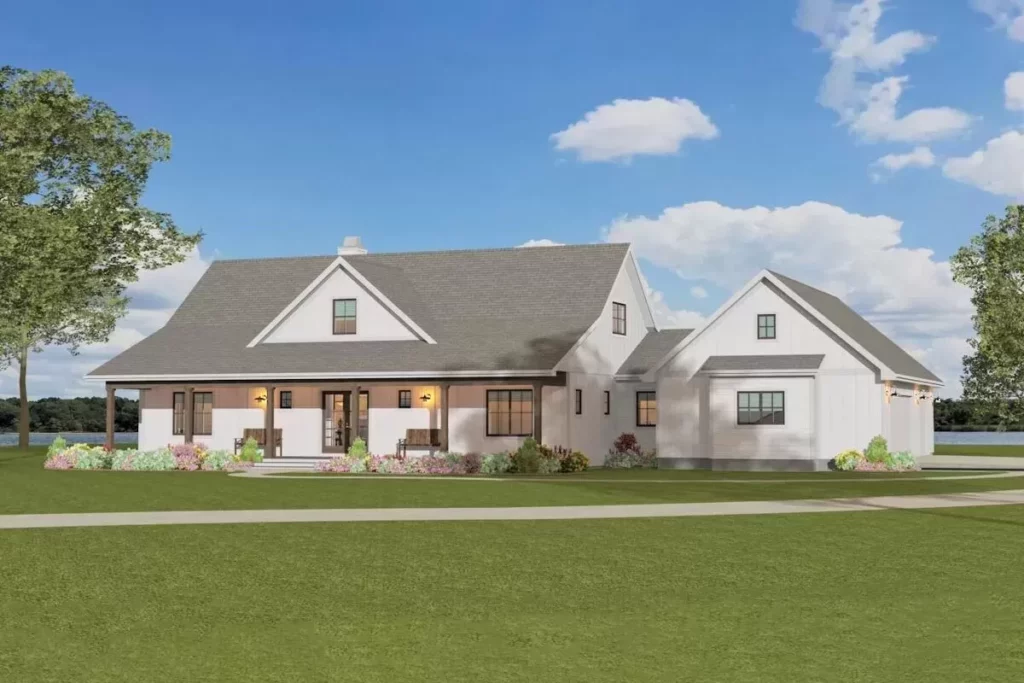
Specifications:
- 2,492 Sq Ft
- 4 – 6 Beds
- 3.5 Baths
- 2 Stories
- 3 Cars
Hello, dear home dreamers and planners!
Today, I’m thrilled to dive into a house plan that’s not just a shelter, but a nurturing space for both your family and your ambitions.
Imagine a home that wraps its cozy, country arms around you, while whispering, “Yes, you can work in your pajamas if you want to.”
Welcome to the efficient country home plan that understands you need a place to live and make a living.
Stay Tuned: Detailed Plan Video Awaits at the End of This Content!
Related House Plans
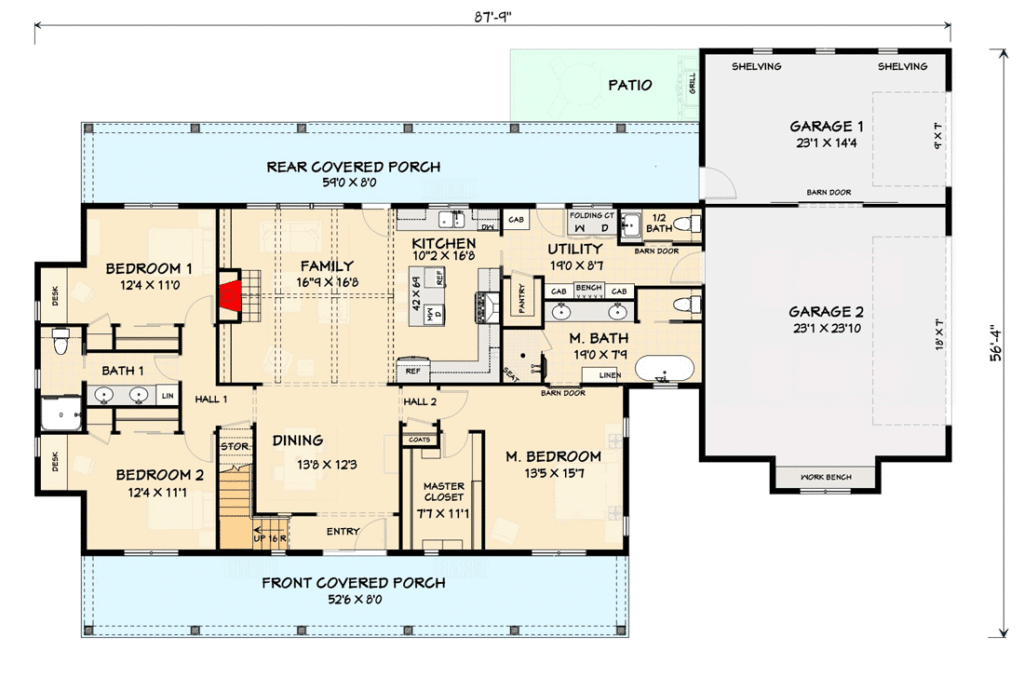
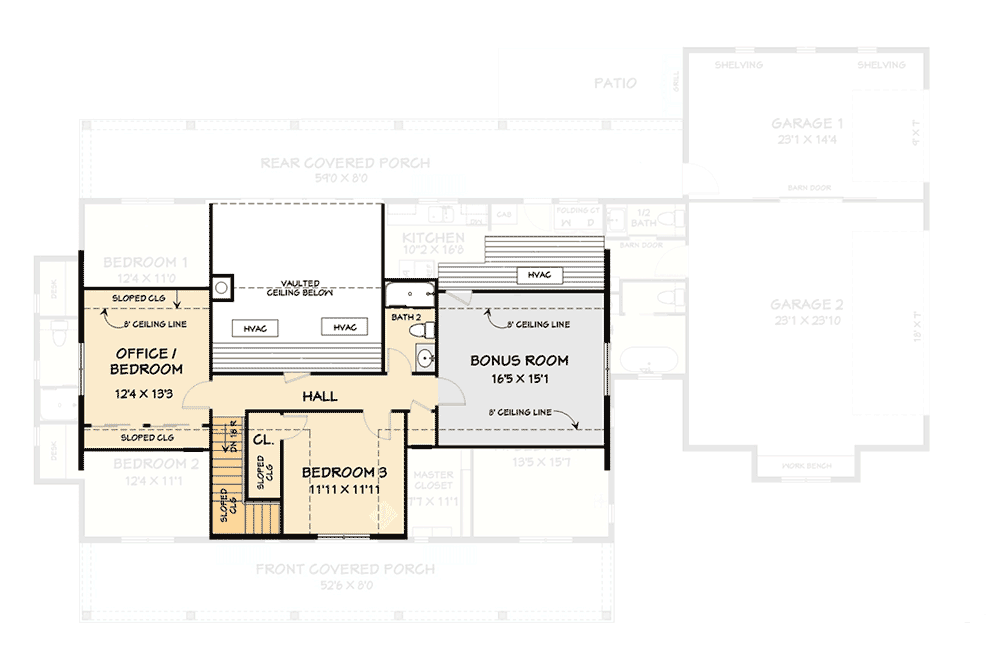
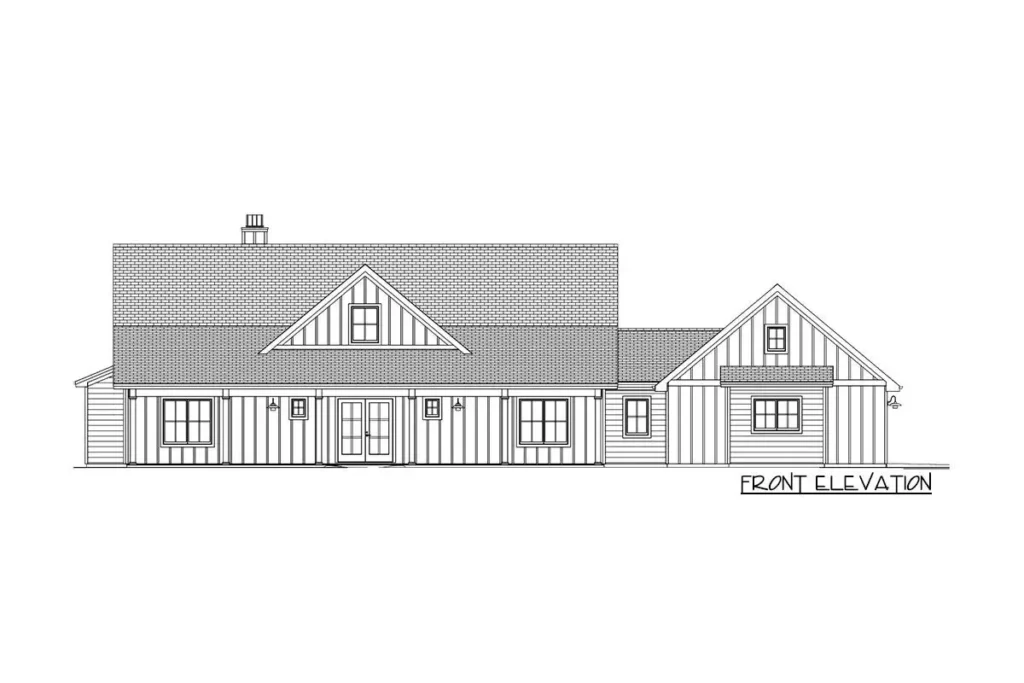
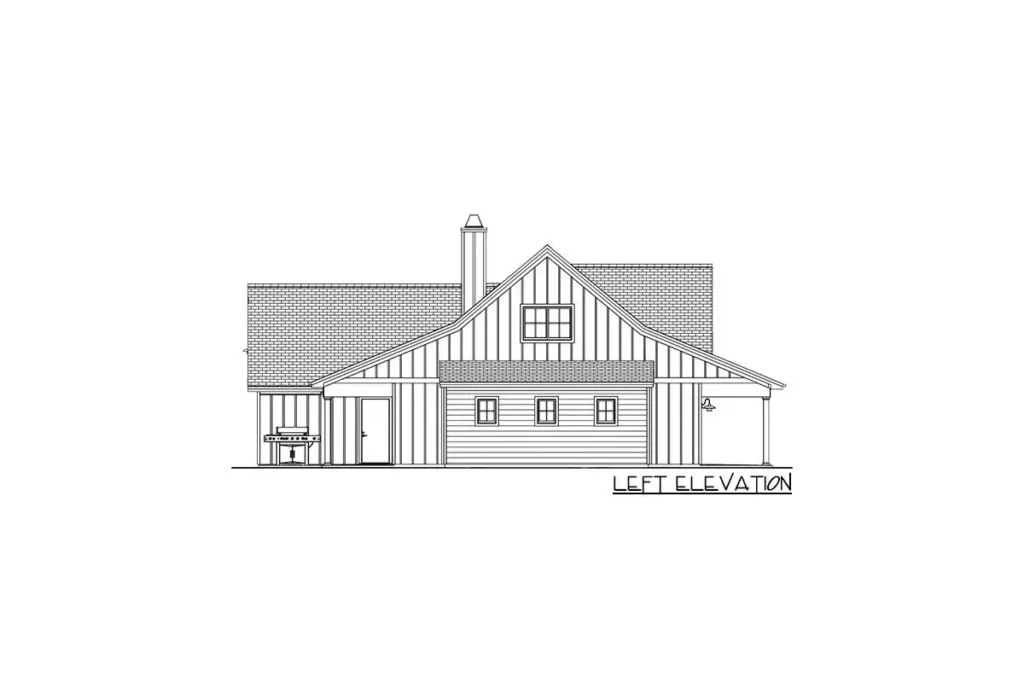
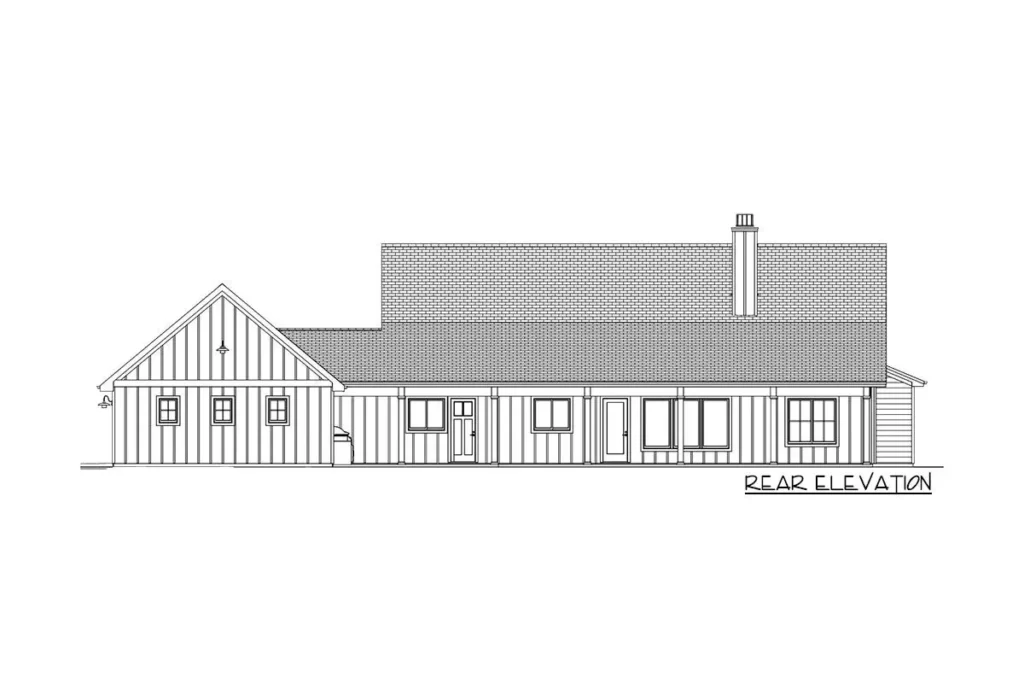
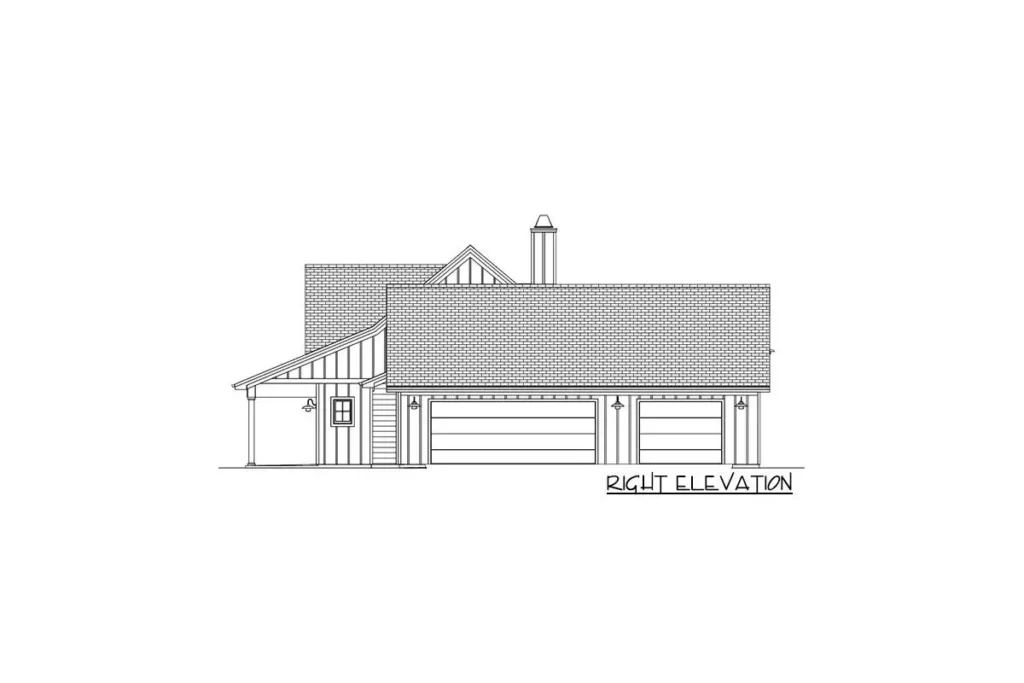
This isn’t just any house plan.
It’s a 2,492 square foot sanctuary that offers the sweet spot between one-story living and the added bonus of an upstairs retreat.
Picture this: a stunning gable poised gracefully above an 8-foot-deep front porch, where you can sip your morning coffee and pretend you’re on vacation every day.
And let’s not forget the 3-car garage.
Because, let’s be real, deciding which car to drive (or where to store your endless supply of holiday decorations) should be the hardest decision of your day.
But wait, there’s more!
This house plan is the superhero of home designs, saving you from the perils of inefficient space and high construction costs.
Related House Plans
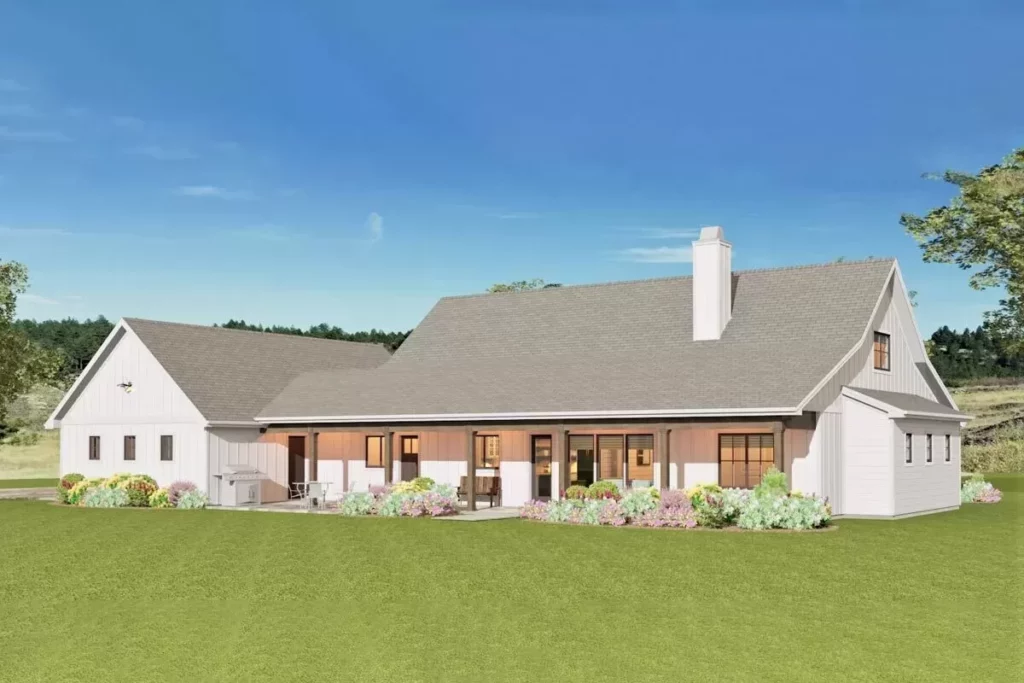
It’s designed to embrace the needs of today’s world, where work-from-home isn’t just a trend, but a lifestyle.
And for those of you navigating the joys of remote schooling, this home whispers, “I’ve got you.”
Now, let’s talk about the heart of the home.
The living, dining, and kitchen areas aren’t just rooms; they’re a grand, open space where memories are made and possibly where your dog will photobomb your video meetings.
With access to the rear porch from the family room, you’re just a few steps away from a breath of fresh air or a moment of solitude with your favorite book.
Ah, the kitchen!
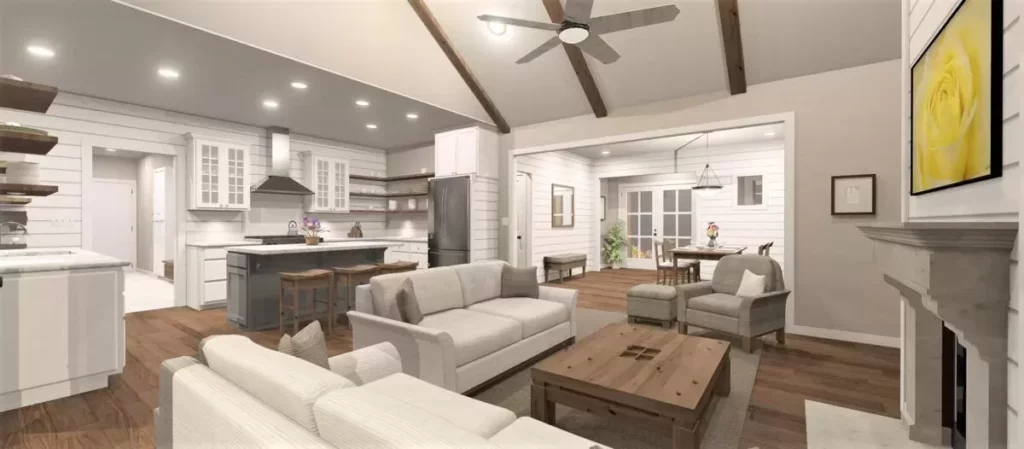
This culinary haven features an island (3’6″ by 5’9″, to be exact) that’s not just for food prep, but also for those casual meals where everyone ends up sharing their day.
And the pantry?
Conveniently located by the utility room, making grocery unloading a breeze and perhaps hiding your secret chocolate stash.
The split bedroom layout is where this plan truly shines, offering a sanctuary of privacy.
The master suite, with its vast walk-in closet, dual vanities, walk-in shower, and spa tub, is your personal retreat.
On the other side, two bedrooms share a bathroom, perfect for kids or guests who don’t mind flipping a coin for the first shower.
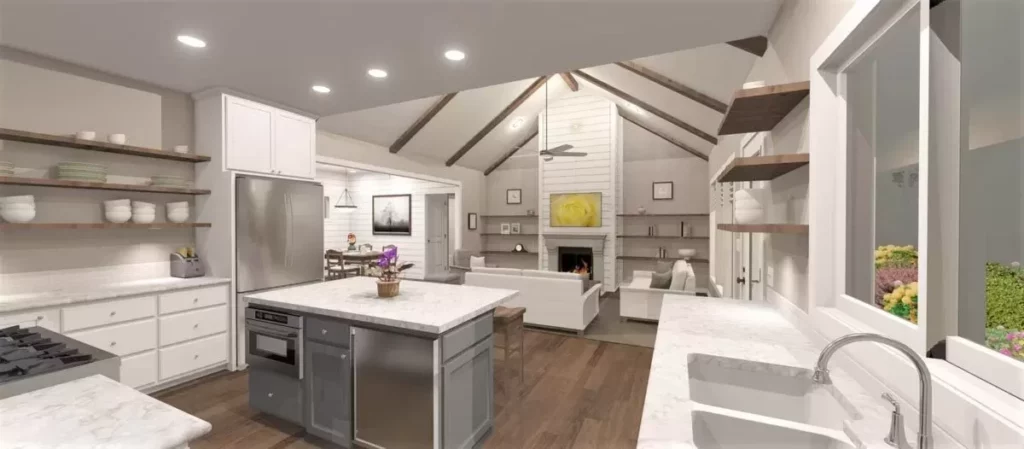
Ascending to the second floor, this house plan reveals its clever nod to the work-from-home warriors and dreamers.
Here lies the potential for a home office that’s away from the daily hustle and bustle.
Imagine a room with a view, where creativity flows as freely as the coffee from your never-too-far-away kitchen.
But it’s not just about work.
The bonus room, a spacious 264 square feet of potential, awaits your imagination.
Will it be a gym, a playroom, or perhaps a library filled with books and a comfy chair that hugs you just right?
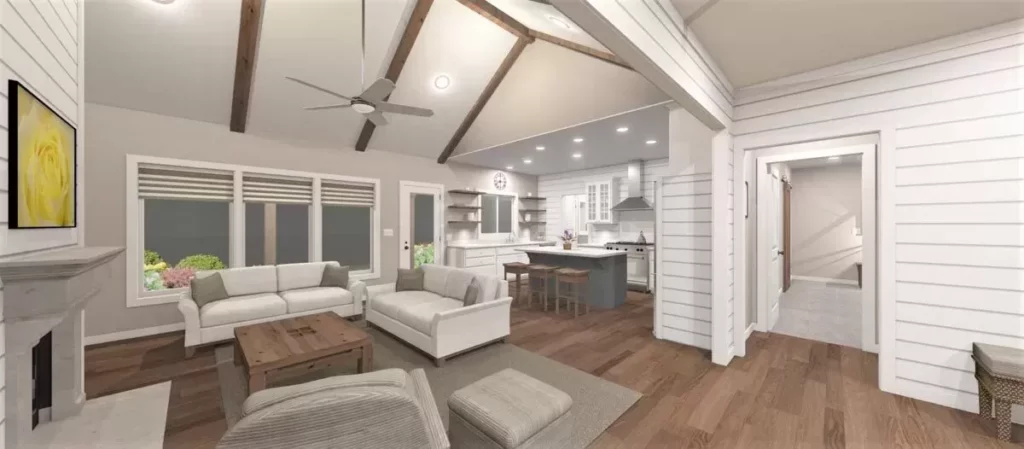
This space is your canvas.
Let’s circle back to the essence of this efficient country home plan.
It’s not just a structure; it’s a lifestyle choice.
It encourages a balance between work and play, privacy and togetherness.
It’s a home that says, “Yes, you can have it all.”
Whether you’re a remote worker, a busy parent, or someone who cherishes the beauty of country living with a modern twist, this plan acknowledges your needs and wraps them up in a beautiful package of efficiency and charm.
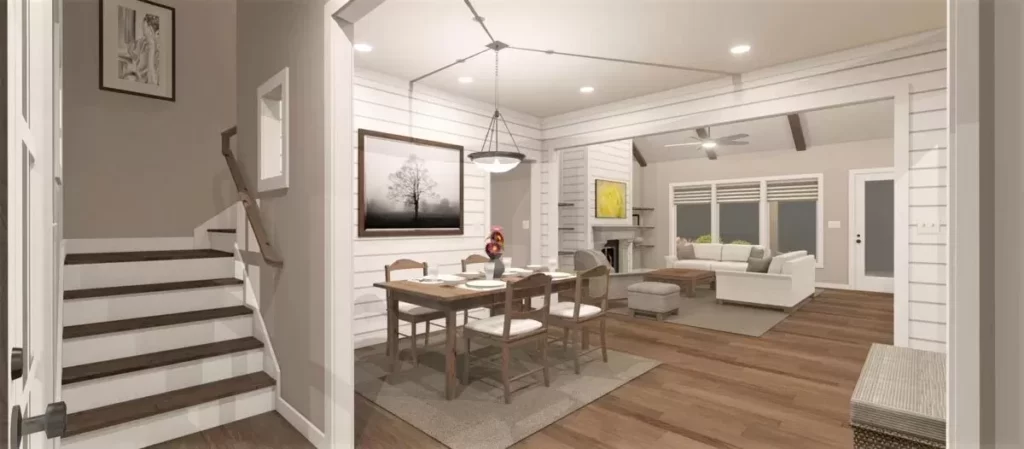
As we wrap up our tour of this dreamy home plan, let’s not forget the essence of what makes it so special.
It’s more than just the sum of its square footage or the number of bedrooms.
It’s about creating a space that feels like home, where every corner is infused with warmth and every room invites you to make memories.
So, as you ponder the possibilities of your future home, consider this efficient country home plan not just as a blueprint, but as a foundation for the life you wish to build.
Whether it’s the laughter that fills the open living area, the peace of a private master suite, or the creativity sparked in an upstairs office, this home is ready to embrace every aspect of your life.
Thank you for joining me on this exploration of what could very well be your next home.
Remember, the best home is one that reflects your needs, dreams, and the occasional whimsy.
Here’s to finding your perfect space, where efficiency meets comfort, and every day feels a little bit like you’re living your dream.
You May Also Like These House Plans:
Find More House Plans
By Bedrooms:
1 Bedroom • 2 Bedrooms • 3 Bedrooms • 4 Bedrooms • 5 Bedrooms • 6 Bedrooms • 7 Bedrooms • 8 Bedrooms • 9 Bedrooms • 10 Bedrooms
By Levels:
By Total Size:
Under 1,000 SF • 1,000 to 1,500 SF • 1,500 to 2,000 SF • 2,000 to 2,500 SF • 2,500 to 3,000 SF • 3,000 to 3,500 SF • 3,500 to 4,000 SF • 4,000 to 5,000 SF • 5,000 to 10,000 SF • 10,000 to 15,000 SF

