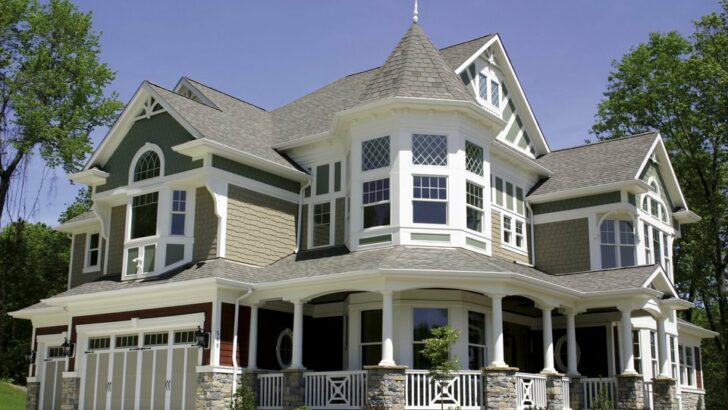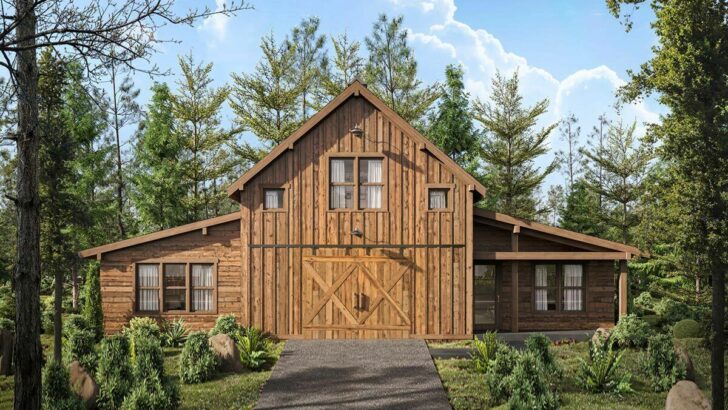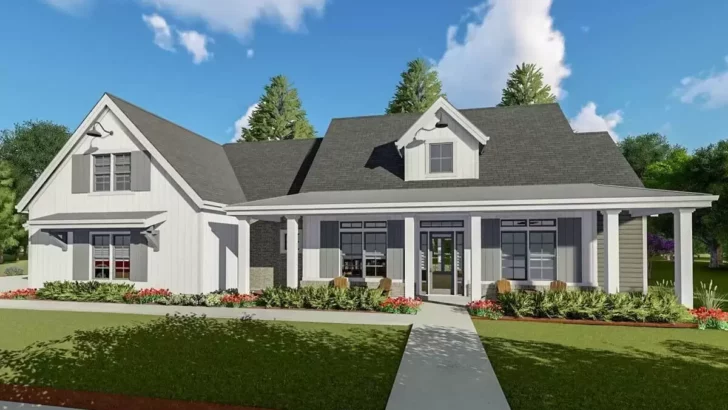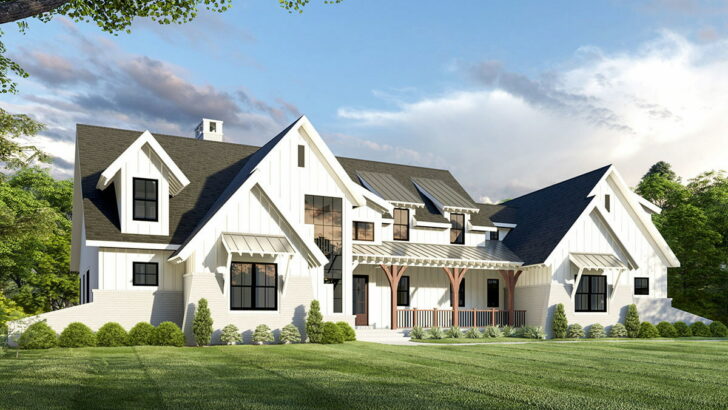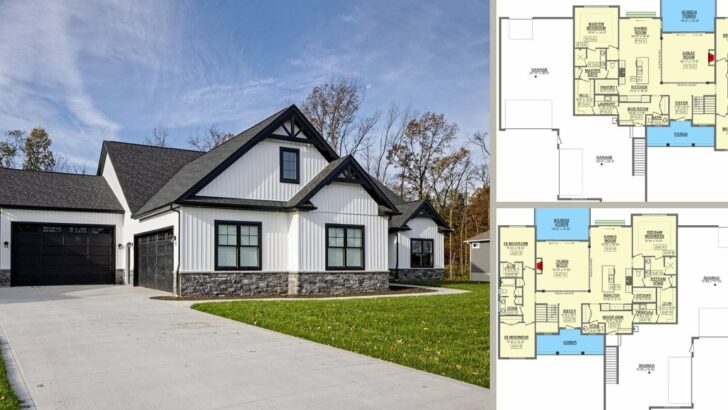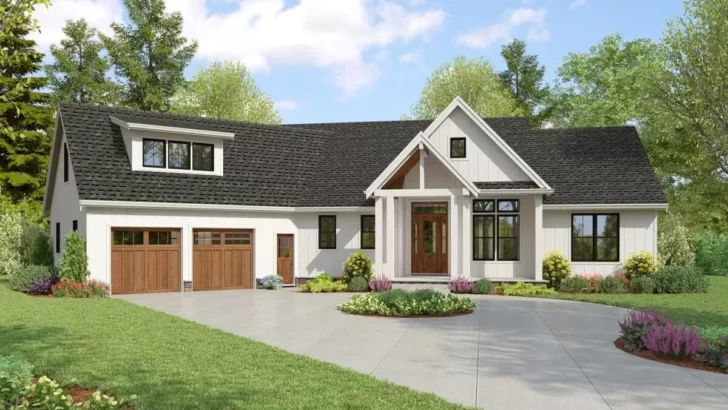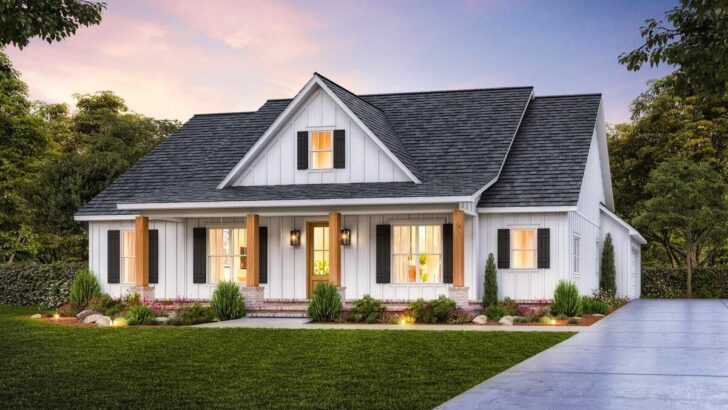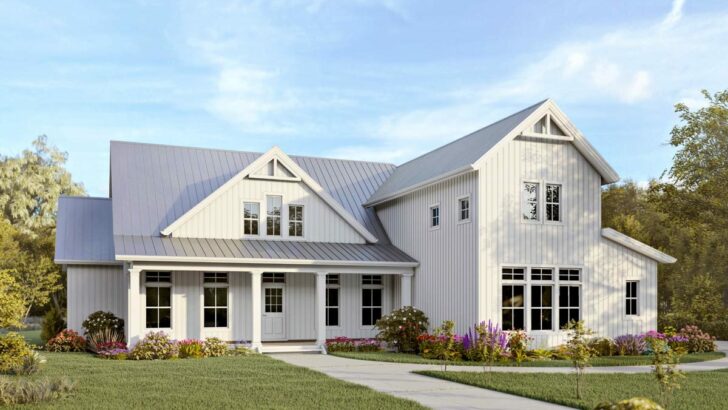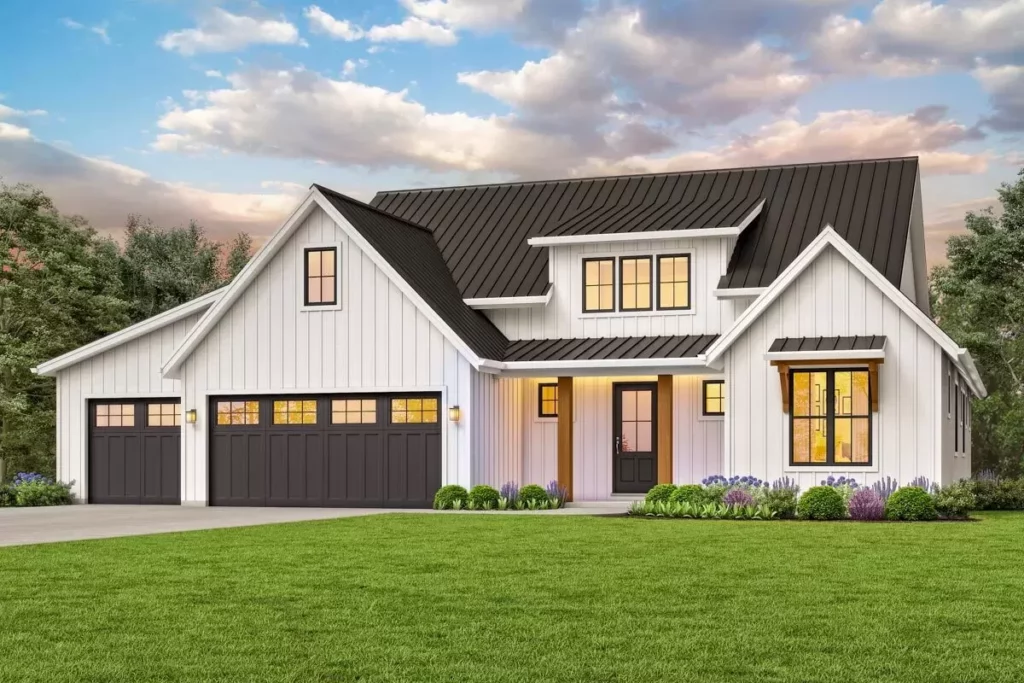
Specifications:
- 2,683 Sq Ft
- 4 Beds
- 3.5 Baths
- 2 Stories
- 3 Cars
Have you ever daydreamed about your perfect home?
Not the “I guess this will do” kind, but the kind that makes you say, “Yes, this is where my heart sings, my cat prowls majestically, and where my socks magically pair themselves.”
Well, folks, I may have stumbled upon a blueprint that tickles the fancy of even the most whimsical home dreamers among us—a 4-Bed New American House Plan with a Vaulted Great Room that’s more than just a mouthful; it’s a heartful.
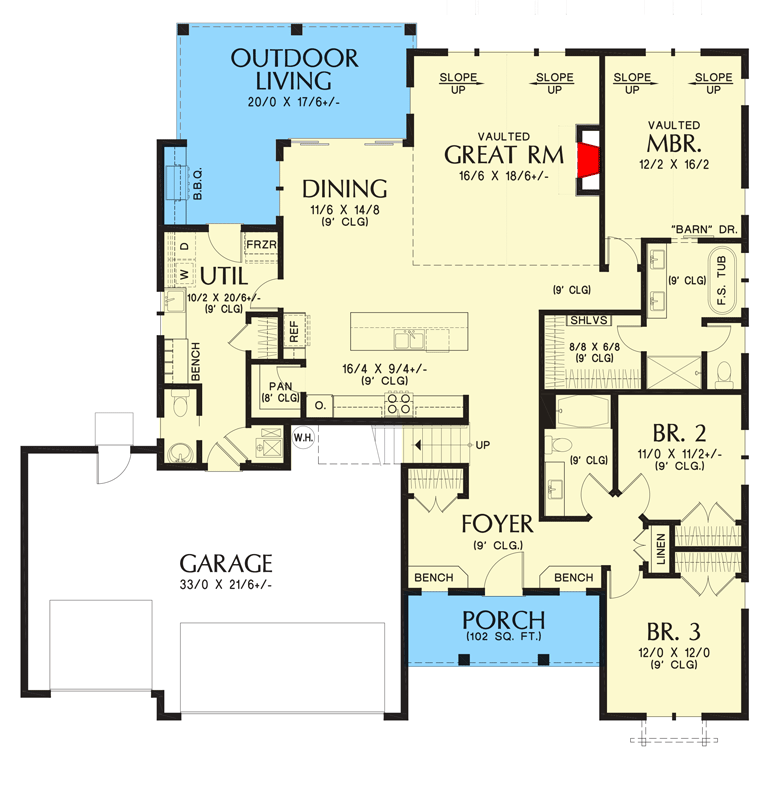
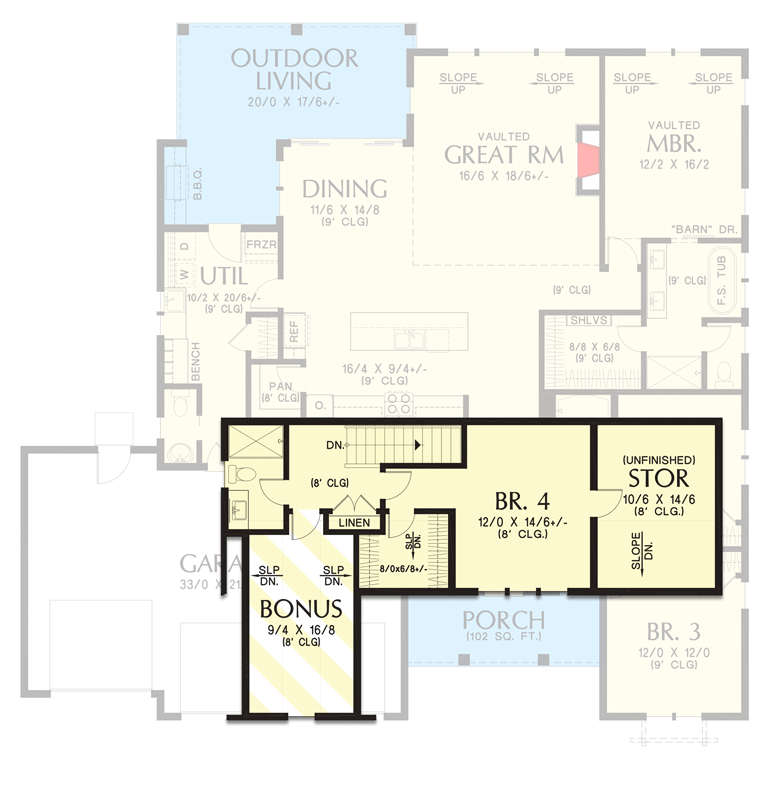
Let’s start with the curb appeal, shall we?
Imagine gable roofs that whisper tales of timeless elegance, board and batten siding that gives you the warm fuzzies, and a modern metal roof that says, “I’m chic, and I know it.”
The natural wood tones and white siding are like peanut butter and jelly—they just belong together.
Related House Plans
And those dark window sashes?
They’re the cherry on top, my friends.
Now, step inside with me—figuratively speaking, of course (unless you’re a wizard, in which case, do bring your wand).
The open layout greets you like an old friend, spacious and inviting.
It’s the kind of space where family and friends gather, and stories are shared over glasses of whatever makes your taste buds dance.
But hold on, it gets better.
The vaulted ceiling in the great room isn’t just high—it’s “how’s the weather up there?” high.
Related House Plans
And with a fireplace to boot, it’s the perfect blend of grandeur and cozy, like a majestic bear wearing a snugly sweater.
Cooking enthusiasts, brace yourselves.
The kitchen is a marvel with a large island that’s not just an island; it’s a command center.
Sink, dishwasher, and enough space to orchestrate a five-course meal or a cereal extravaganza—it’s all there.
And for those who worship the sun and the grill, there’s a BBQ station on the covered porch.
Because why should cooking be confined to the indoors?
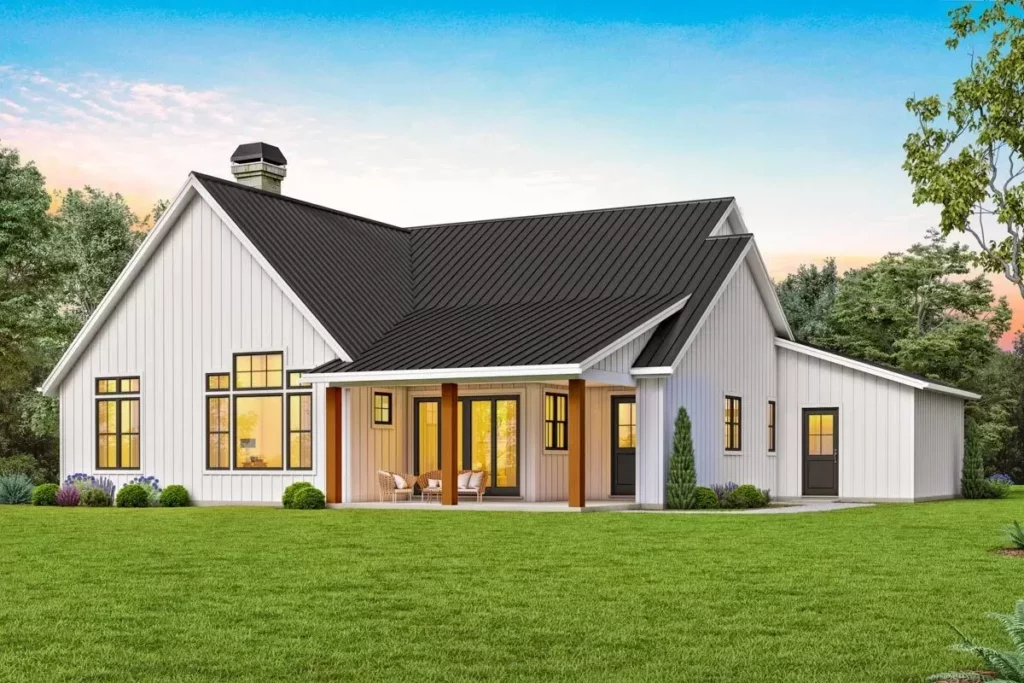
Let’s not forget the master suite—a sanctuary with a vaulted ceiling that mirrors the grandeur of the great room.
The bathroom is the kind of space where you can forget the world, with a separate tub and shower, dual sinks, and a toilet room.
The walk-in closet?
Let’s just say if your clothes could talk, they’d be singing hallelujah.
Now, if you’re thinking, “This sounds delightful, but what about my entourage?”
Fear not.
This house plan thought of that.
Two nearly identical bedrooms at the front offer the perfect retreat for family or guests.
They share a full bathroom, because sharing is caring, and in this home, there’s plenty of care to go around.
For the tinkerers and the storers, the attached workshop or storage area next to the 2-car garage is a dream come true.
It’s the kind of space where projects come to life or where holiday decorations wait patiently for their time to shine.
Practicality and charm, hand in hand.
But wait, there’s more!
Ascend to the upper echelons of this abode, and you’ll find a 4th bedroom plus additional storage and bonus expansion.
It’s like finding an extra nugget in your chicken nugget order—a delightful surprise that promises endless possibilities.
Home office, craft room, or a hideaway for when you need a break from your break—this space is your canvas.
Now, I must confess, talking about this 2,683 Sq Ft masterpiece has me feeling a bit like a real estate poet, lost in a sea of architectural beauty and practical magic.
It’s a home that brings together the best of the new and the timeless, where every detail is a nod to both style and function.
So, as we wrap up this tour of the 4-Bed New American House Plan with a Vaulted Great Room, I can’t help but think—this isn’t just a house; it’s a dream catcher.
It’s where memories will be made, laughter will echo, and where, at the end of the day, you’ll know you’re exactly where you’re meant to be.
Now, if only it came with a self-pairing sock feature, it would truly be the epitome of home sweet home.
You May Also Like These House Plans:
Find More House Plans
By Bedrooms:
1 Bedroom • 2 Bedrooms • 3 Bedrooms • 4 Bedrooms • 5 Bedrooms • 6 Bedrooms • 7 Bedrooms • 8 Bedrooms • 9 Bedrooms • 10 Bedrooms
By Levels:
By Total Size:
Under 1,000 SF • 1,000 to 1,500 SF • 1,500 to 2,000 SF • 2,000 to 2,500 SF • 2,500 to 3,000 SF • 3,000 to 3,500 SF • 3,500 to 4,000 SF • 4,000 to 5,000 SF • 5,000 to 10,000 SF • 10,000 to 15,000 SF

