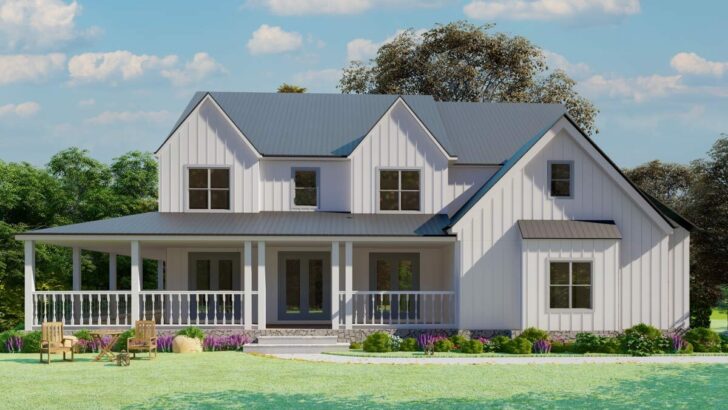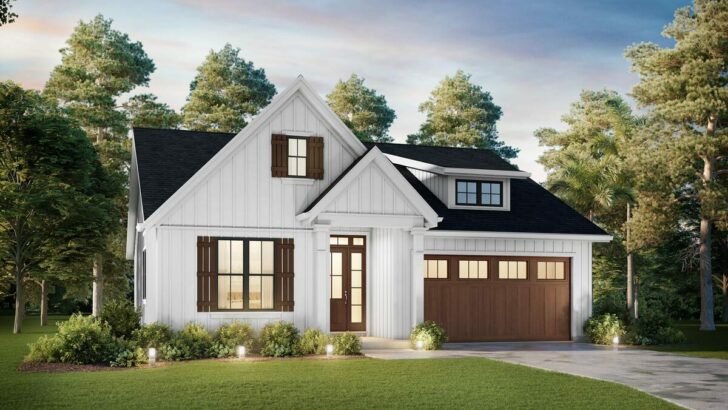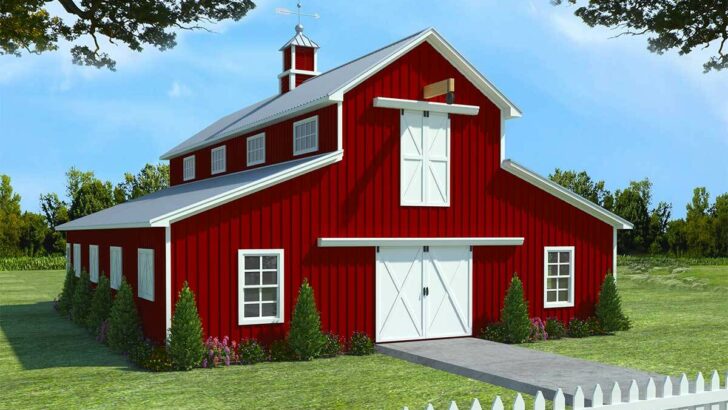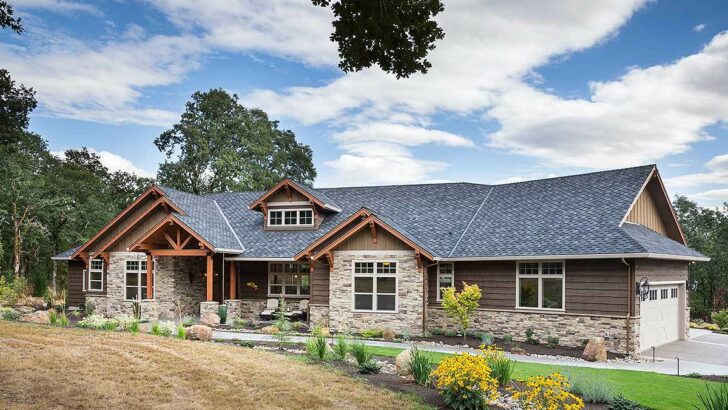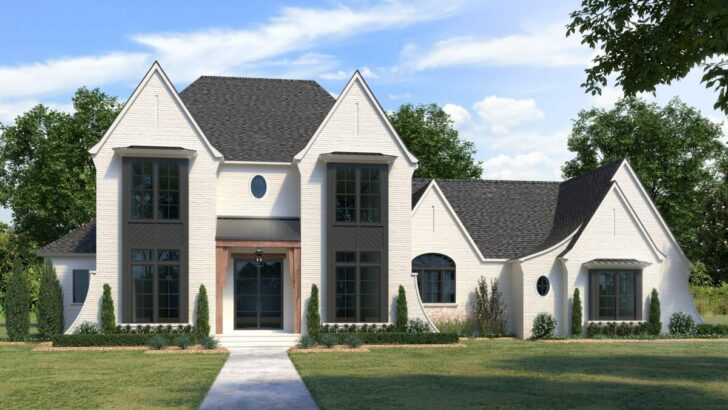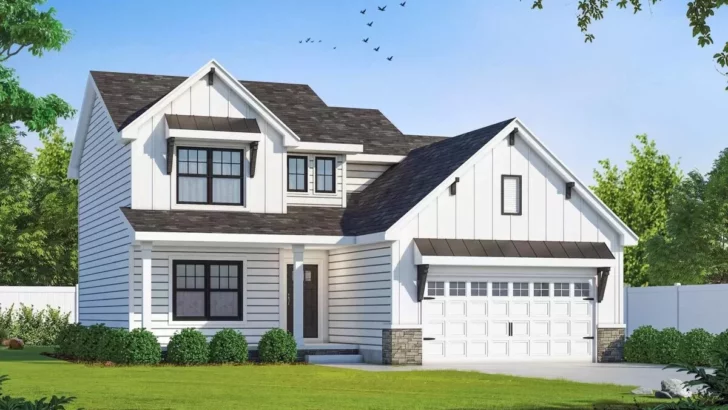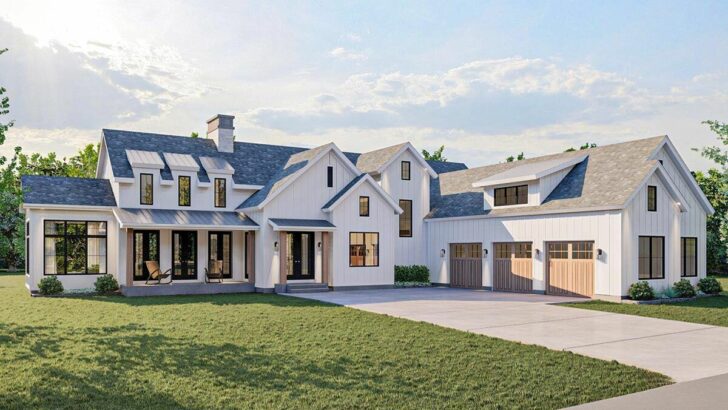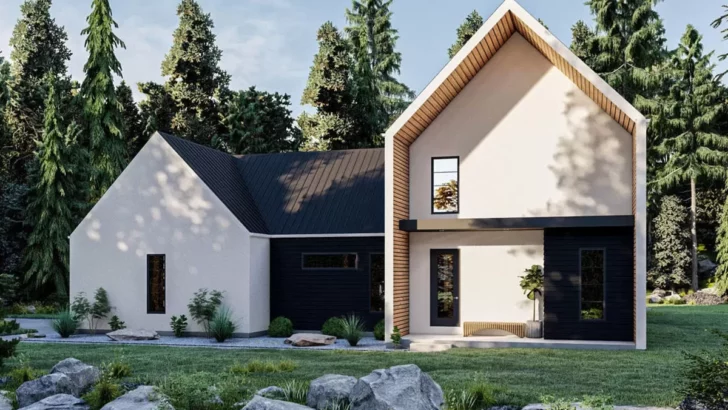
Specifications:
- 4,838 Sq Ft
- 5 Beds
- 5.5 Baths
- 2 Stories
- 3 Cars
Hey there, home enthusiasts!
Let’s dive into the world of modern farmhouse magic, and I’m not talking about your grandma’s farmhouse.
I’m here to spill the beans on a spectacular 5-bed modern farmhouse plan that’s as unique as your aunt’s secret pie recipe.






This beauty sprawls over 4,838 sq ft, boasting not just 5 bedrooms, but also 5.5 baths, spread across 2 stories.
Oh, and it’s got a garage that can fit 3 cars!
But hold your horses, it’s not just any garage.
Related House Plans
We’re talking about an angled garage here, folks.
It’s like the house is giving you a friendly elbow nudge saying, “Hey, look at me, I’m cool and different!”
First things first, the curb appeal of this modern farmhouse is like that of a Hollywood star on the red carpet.
Two shed dormers sit proudly above the front porch, overseeing the kingdom of your front yard.
The multiple gables with great windows aren’t just for show – they let in enough light to make your indoor plants do a happy dance.
And let’s not forget the board and batten siding, giving you that classic yet chic farmhouse vibe.
But wait, there’s more!
Related House Plans

Ever had muddy boots or paws scampering through your house?
Not a problem here!
The laundry/mudroom is the unsung hero, strategically separating the third garage bay.
This bay is the Swiss Army knife of spaces – a workshop, storage for lawn equipment, or even a secret superhero lair (cape and mask not included).
Now, let’s waltz into the heart of this home – the shared living spaces.
It’s like this house was designed by someone who truly understands the word ‘cozy’.
Oversized windows ensure that your living spaces are bathed in natural light, and the multi-panel, folding door to the screened porch is a game-changer.
Imagine hosting a summer BBQ and just flinging those doors open.
Indoor, outdoor living at its finest!

The kitchen – oh, the kitchen!
It’s where the magic happens, right?
This one comes with an oversized island that could host its own cooking show.
And the butler’s pantry?
It’s not just for storing your fancy china.
It maximizes your workspace, making entertaining a breeze.
Okay, deep breath, because we’re not done yet.
The master bedroom on the main level is like stepping into a personal retreat.
It’s got everything – a spacious layout, natural light pouring in, and a vibe that says, “Hey, relax, you’re home.”

Alongside it, there’s a home office, perfect for those days when commuting to your living room is all the travel you need.
Now, let’s talk about the en suite – it’s the kind of space that makes you feel like royalty.
A freestanding tub perfect for bubble baths (rubber duckies welcome), two vanities (because sharing is caring, but not always practical), and dual walk-in closets.
Yes, you heard that right, two closets!
No more battles over hanger space or whose turn it is to tidy up.
But wait, there’s an entire second level we haven’t even touched yet!
Upstairs, it’s like a mini hotel.
Each of the four bedroom suites comes with its own full bath.
That’s right, no more morning queues or sibling squabbles over bathroom time.

And each room is a blank canvas, ready for your personal touch.
The cherry on top?
A library with built-in window seats.
It’s like this house just gets you.
Imagine curling up with your favorite book, a cup of tea, and the world just melting away.
The built-in window seats aren’t just cozy nooks; they’re your ticket to relaxation and maybe even a sneaky afternoon nap.
Let’s not forget, this house isn’t just a looker; it’s practical too.
The design is a thoughtful blend of beauty and brains, with spaces that are as functional as they are stylish.
Whether you’re a busy bee needing efficient spaces or a leisure lover seeking comfort, this modern farmhouse plan has got you covered.

So there you have it, folks – a 5-bed modern farmhouse plan that’s as unique as it is inviting.
It’s a blend of modern luxury and classic charm, a place where every room has a story to tell.
Whether you’re in it for the long haul or just dreaming for the future, this house plan is like a love letter to cozy, stylish living.
In summary, if this house were a movie, it’d be a blockbuster hit – full of character, charm, and a little bit of that farmhouse magic.
Now, if only it came with a self-cleaning feature, we’d really be in business!
You May Also Like These House Plans:
Find More House Plans
By Bedrooms:
1 Bedroom • 2 Bedrooms • 3 Bedrooms • 4 Bedrooms • 5 Bedrooms • 6 Bedrooms • 7 Bedrooms • 8 Bedrooms • 9 Bedrooms • 10 Bedrooms
By Levels:
By Total Size:
Under 1,000 SF • 1,000 to 1,500 SF • 1,500 to 2,000 SF • 2,000 to 2,500 SF • 2,500 to 3,000 SF • 3,000 to 3,500 SF • 3,500 to 4,000 SF • 4,000 to 5,000 SF • 5,000 to 10,000 SF • 10,000 to 15,000 SF

