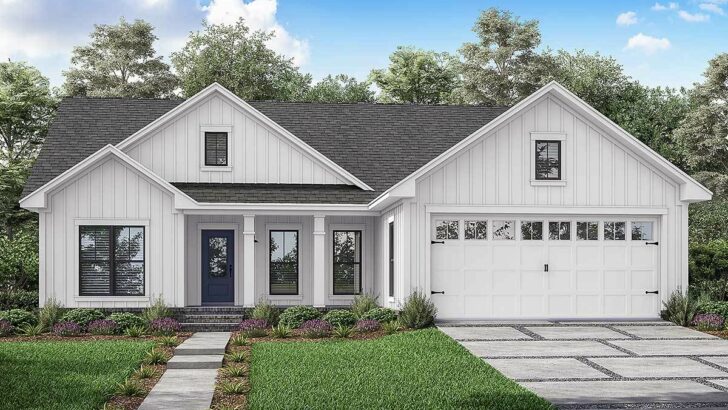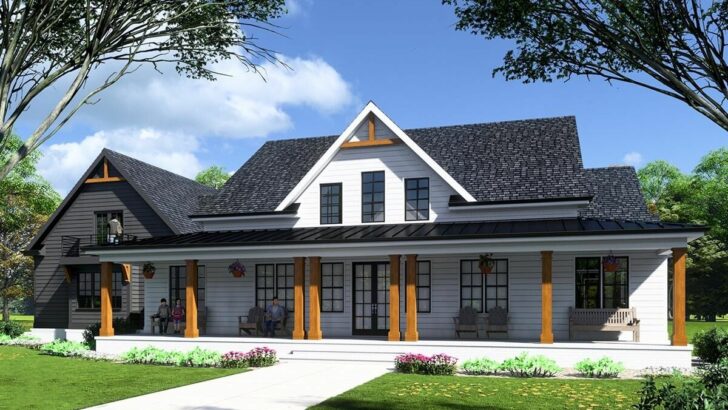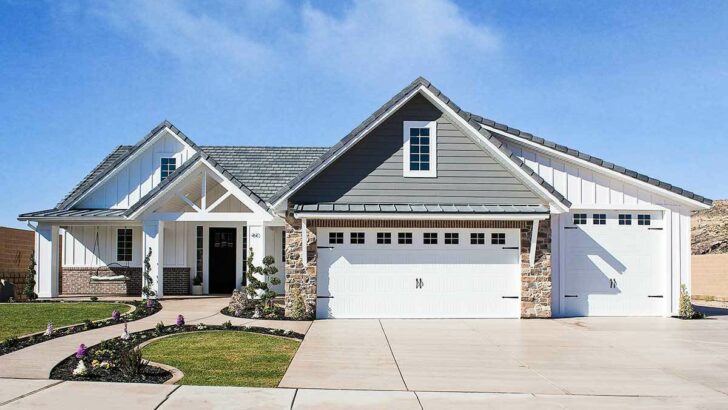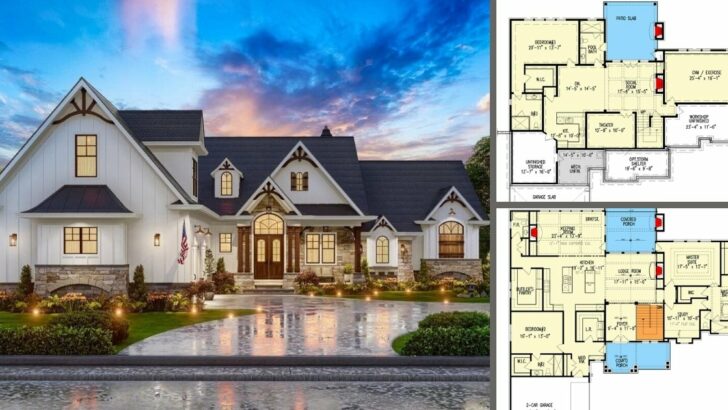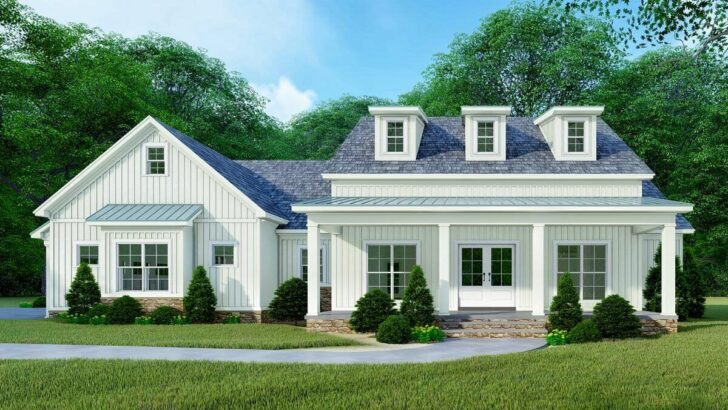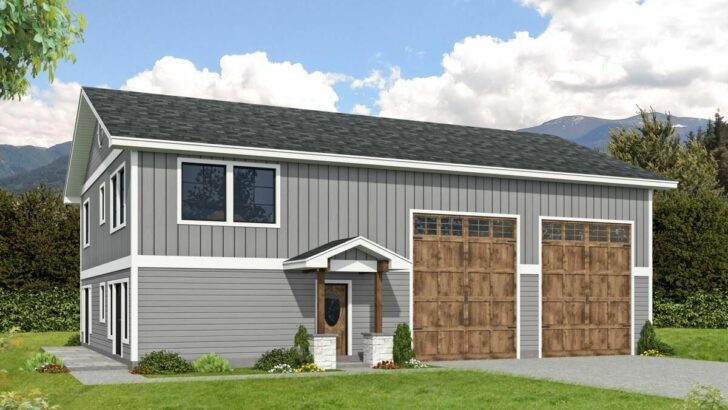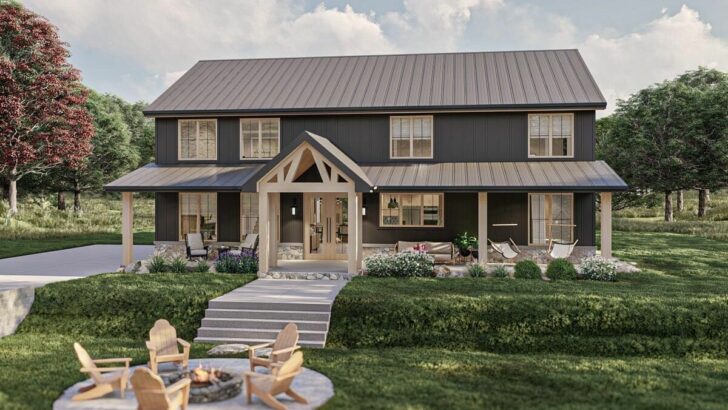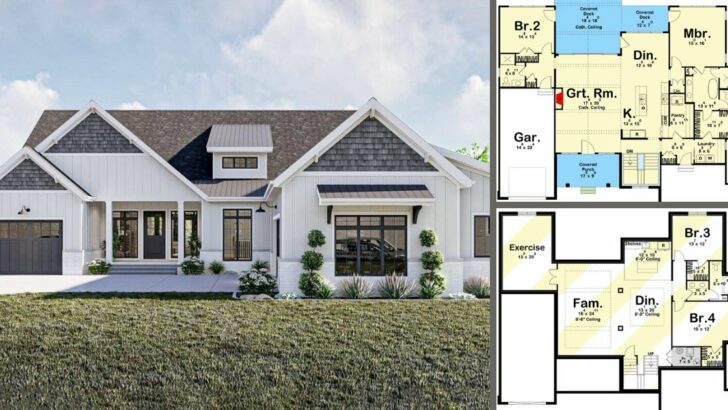
Specifications:
- 3,566 Sq Ft
- 4 – 6 Beds
- 3.5 – 5.5 Baths
- 1 Stories
- 3 Cars
Hey there, future homeowner!
Or maybe just a curious dreamer like me, fantasizing about the perfect abode.
Today, let’s embark on a verbal tour of a house that’s as charming as a country song, but with all the bells and whistles of modern living.
Picture this: a Rustic New American House Plan, but with a twist that makes it uniquely yours.
First off, the exterior of this house screams rustic elegance with a modern flair.
We’re talking about a massive 3,566 square foot space nestled within walls that echo a New American style, blended with rustic touches that make you feel like you’ve stepped into a sophisticated country music video.
Related House Plans
Now, hold your horses, because this isn’t just any house; it has an angled 3-car garage!
Yes, you heard that right.
Perfect for your SUV, your partner’s hybrid, and maybe that vintage car you’ve been eyeing.



And for the adventurers among us, there’s an RV bay with ceilings so high, you’d think they’re reaching for the stars.
Now, let’s waltz into the heart of the house.
Related House Plans
Ever dreamed of a great room that’s not just great in name?
This one’s light, airy, and features a fireplace that’s the perfect companion for chilly evenings.
The best part?
This cozy warmth can be enjoyed from the kitchen and dining room, thanks to the open layout.
Imagine cooking up your favorite pasta while chatting with friends lounging in the living area.
And when it comes to the kitchen, we’re not just talking any old island.
This one’s oversized, a majestic piece at 5’6″ by 10′, anchoring the kitchen like a culinary command center.
But wait, there’s more! Sliding doors flank the dining area, leading to covered decks.
Whether it’s sipping morning coffee or enjoying an evening cocktail, these decks are your ticket to enjoying the great outdoors in style.

Now, for the remote workers or passionate hobbyists, there’s a quiet home office right outside the master bedroom.
It’s like the universe saying, “You can be productive and still in your cozy haven.”
Speaking of the master bedroom, it’s not just a room; it’s a sanctuary.
French doors lead you into a realm with a grand walk-in closet (yes, your clothes will thank you), and an ensuite that’s practically a spa.
Two vanities mean no elbow bumping in the morning, and there’s a separate tub and shower for those ‘soak your worries away’ or ‘quick rinse and go’ days.
On the flip side of this abode, three bedrooms offer space for family, guests, or even that meditation room you’ve been dreaming about.
And the Jack and Jill bath connecting two of the bedrooms?
It’s like a little nod to sibling camaraderie (or rivalry, but let’s stay positive).
Lastly, the mudroom.
It’s not just a space; it’s a transition zone.
Built-in benches and cubbies mean no more tripping over shoes or searching for keys.

It’s the little things that make a house a home, right?
Imagine this: An additional 2,083 square feet of living space that’s not even counted in the total square footage.
It’s like finding an extra piece of pie you didn’t know you had – but way better.
This lower level is a realm of possibilities, featuring two proper bedrooms and a bunk room.
Think of it as your personal canvas, ready to be painted with your family’s needs and dreams.
Whether it’s creating a guest suite for your in-laws (yes, impressing them just got easier) or designing a playroom for the kids, this space has got you covered.
And then there’s the large rec room, a multipurpose space that screams fun and relaxation.
It’s the perfect spot for a pool table, a home theater, or even a DIY yoga studio.
The best part?
It has outdoor access.

Imagine opening the doors to let in a gentle breeze during your morning workout or stepping out to gaze at the stars after a movie night.
But that’s not all.
This lower level also boasts over 1,000 square feet of storage.
For those who love a clutter-free home (and really, who doesn’t?), this is a dream come true.
It’s ample space for your holiday decorations, sports equipment, or even those boxes of memories you’re not ready to part with.
Back upstairs, let’s not forget about the exterior beauty.
We’ve talked about the interior, but the outside of this house is just as impressive.
The rustic charm is highlighted by three shed dormers, adding an aesthetic appeal that makes your house not just a home but a statement.
And with stone accents both outside and in, you’re living in a piece of art that bridges the gap between rugged nature and elegant living.
Whether you’re basking in the vaulted ceilings adorned with rustic exposed beams or admiring the built-ins that add character and functionality, every corner of this house whispers a story of comfort, style, and warmth.

In essence, this Rustic New American House isn’t just a structure; it’s a lifestyle.
It’s about enjoying the grandeur of space while cherishing the coziness of rustic details.
It’s about creating memories in a home that’s as unique as your life’s journey.
So, whether you’re a family looking for your forever home, a couple seeking a stylish abode, or just daydreaming about the future, this house plan is a canvas awaiting your personal touch.
And there you have it, folks, a house that’s not just made of walls and beams, but of dreams and memories.
Thanks for joining me on this tour.
Until next time, keep dreaming and planning your perfect home!
You May Also Like These House Plans:
Find More House Plans
By Bedrooms:
1 Bedroom • 2 Bedrooms • 3 Bedrooms • 4 Bedrooms • 5 Bedrooms • 6 Bedrooms • 7 Bedrooms • 8 Bedrooms • 9 Bedrooms • 10 Bedrooms
By Levels:
By Total Size:
Under 1,000 SF • 1,000 to 1,500 SF • 1,500 to 2,000 SF • 2,000 to 2,500 SF • 2,500 to 3,000 SF • 3,000 to 3,500 SF • 3,500 to 4,000 SF • 4,000 to 5,000 SF • 5,000 to 10,000 SF • 10,000 to 15,000 SF

