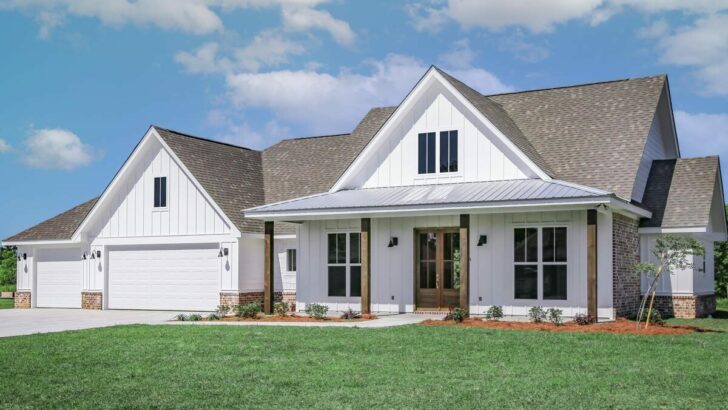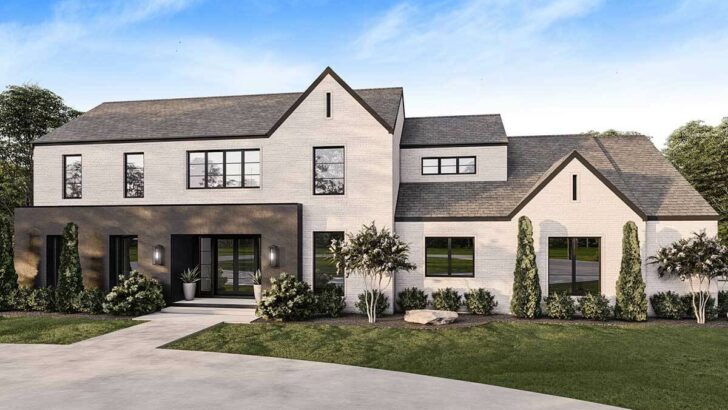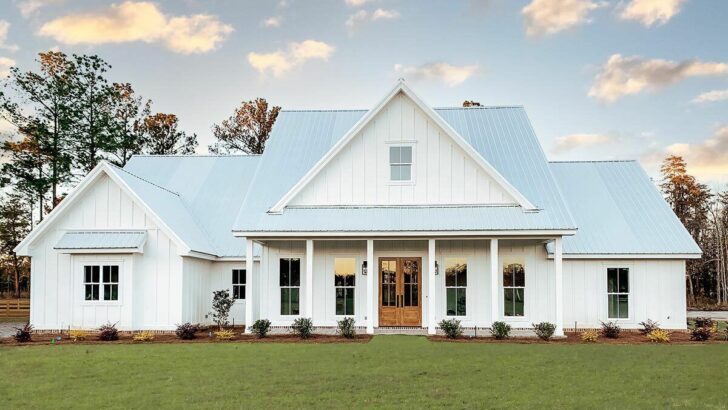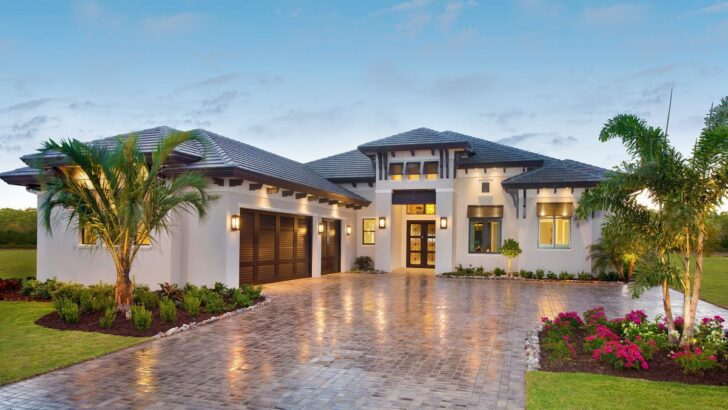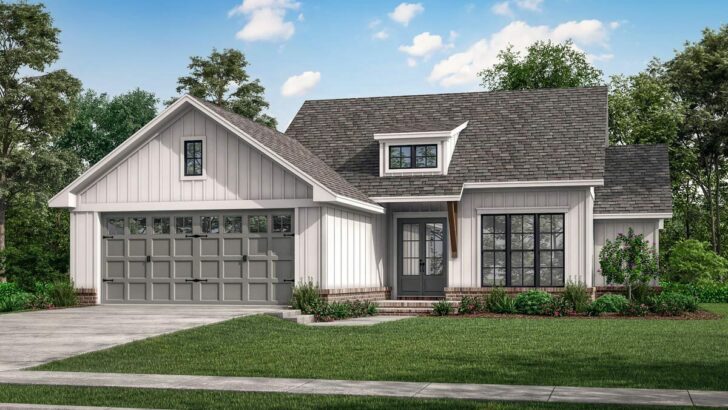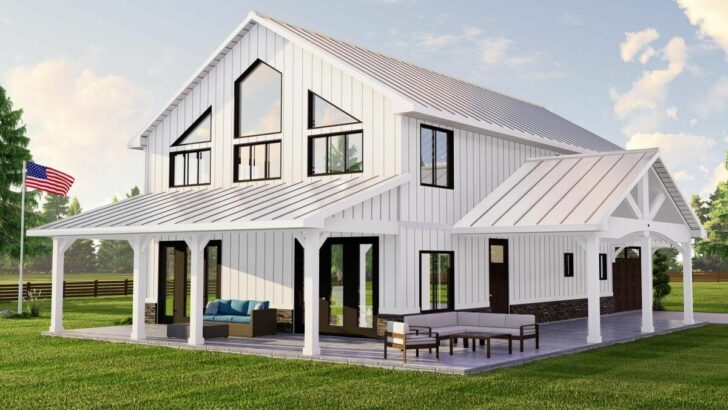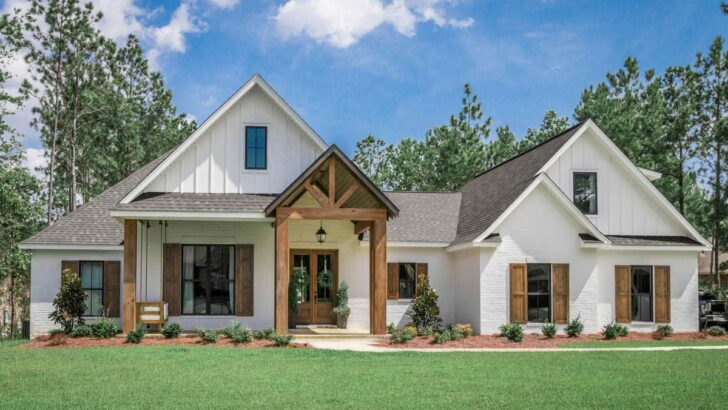
Specifications:
- 3,048 Sq Ft
- 4 – 6 Beds
- 3.5 – 4.5 Baths
- 1 Stories
- 3 Cars
Alright, let’s dive into this delightful world of home design with our Rustic Ranch house plan!
Picture this: you’re cruising up to your new abode, and what’s that?
A motor courtyard that looks like it leapt out of a luxury magazine, welcoming you home.
This is just the beginning of our 3,048 square feet of pure architectural bliss.
Imagine walking into a space where the ceilings vault majestically, not just in one room, but all over the place – the great room, the dining slash kitchen area, even in your bedroom and that nifty study which could double up as a guest room.
It’s like living inside a piece of art!
Related House Plans

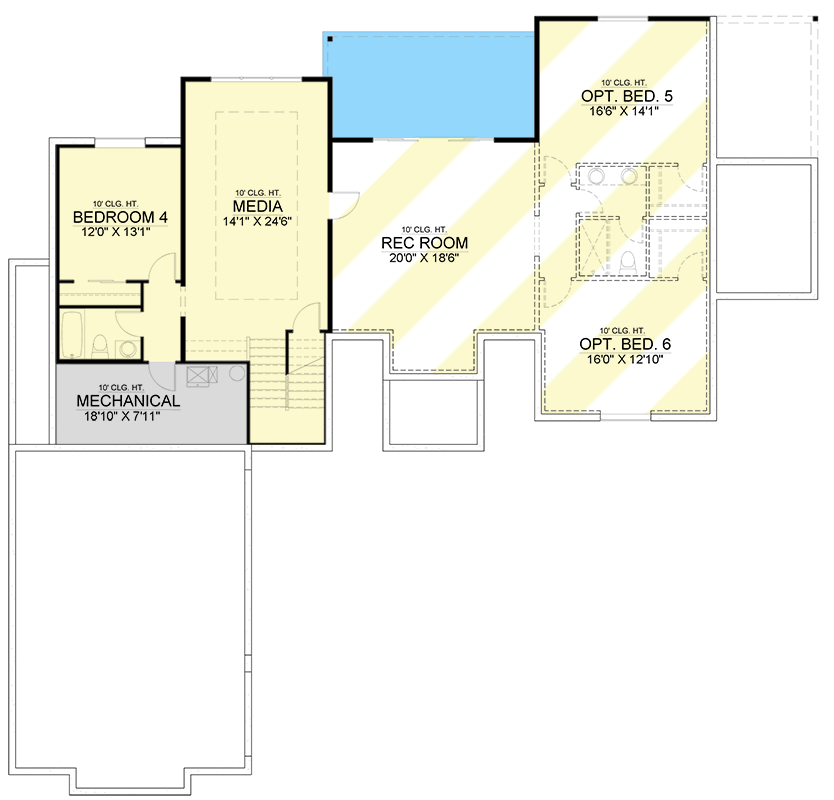
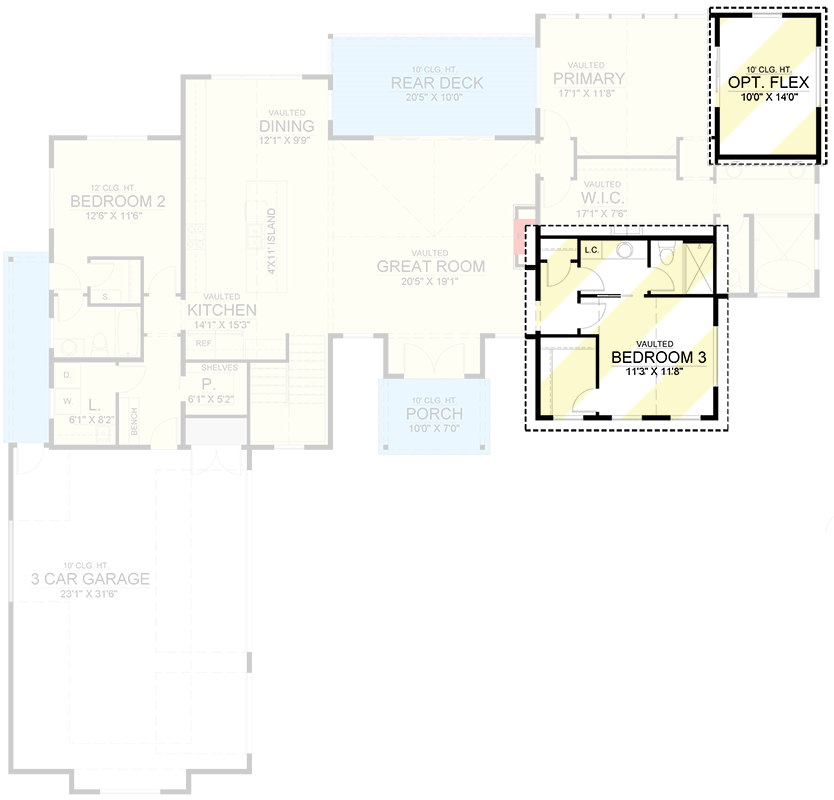
And the kitchen, oh boy! It’s the kind of kitchen that would make a TV chef weep with joy.
There’s this elongated island right in the middle, perfect for those impromptu family gatherings or a late-night snack raid.
It’s not just a kitchen; it’s a command center with a flush eating bar that makes you feel like the captain of a very tasty ship.
The primary bedroom is not just a room; it’s a sanctuary.

It comes with its own private deck (hello morning coffee spot!) and a wet room that houses both a tub and a shower.
Related House Plans
This is where you can soak away your worries or sing terribly off-key with no judgment.
Then there’s Bedroom 2, strategically placed across the house for maximum privacy.
It’s perfect for in-laws, friends, or that cousin who decides to crash for ‘just a weekend’ (we all have one).
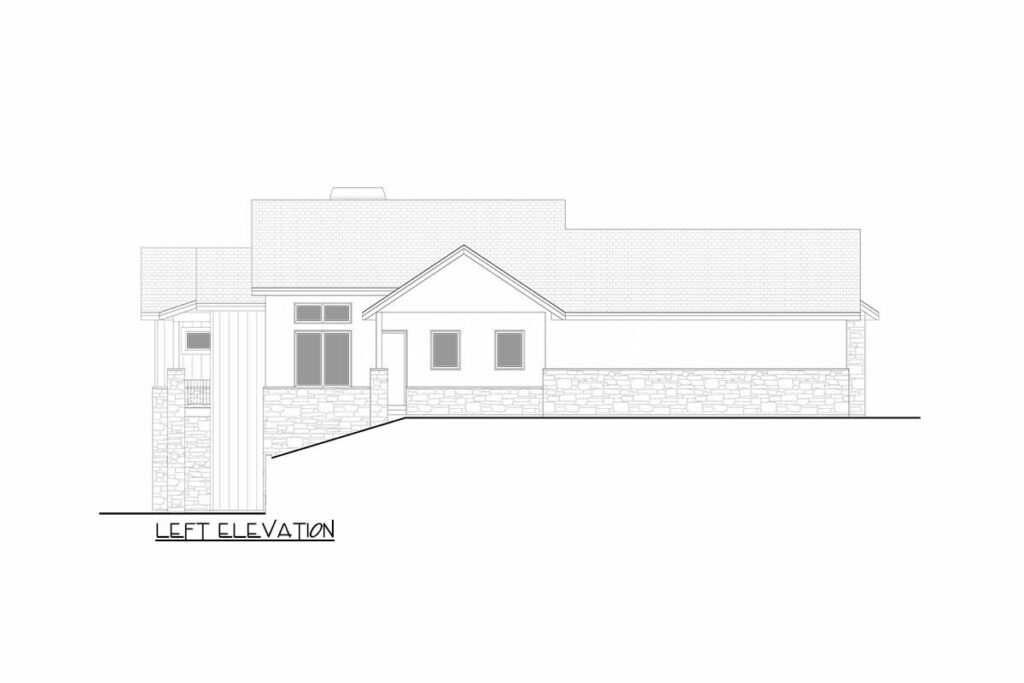
It’s got its own bathroom and a walk-in closet that could store a small army’s worth of clothes.
Bedroom 3 is no slouch either, with a vaulted ceiling that makes waking up there feel like a scene from a movie.
And there’s an alternate layout too, just in case you want to shake things up.
Now, let’s talk about the pièce de résistance: the finished basement. This isn’t just a basement; it’s like a mini house down there.
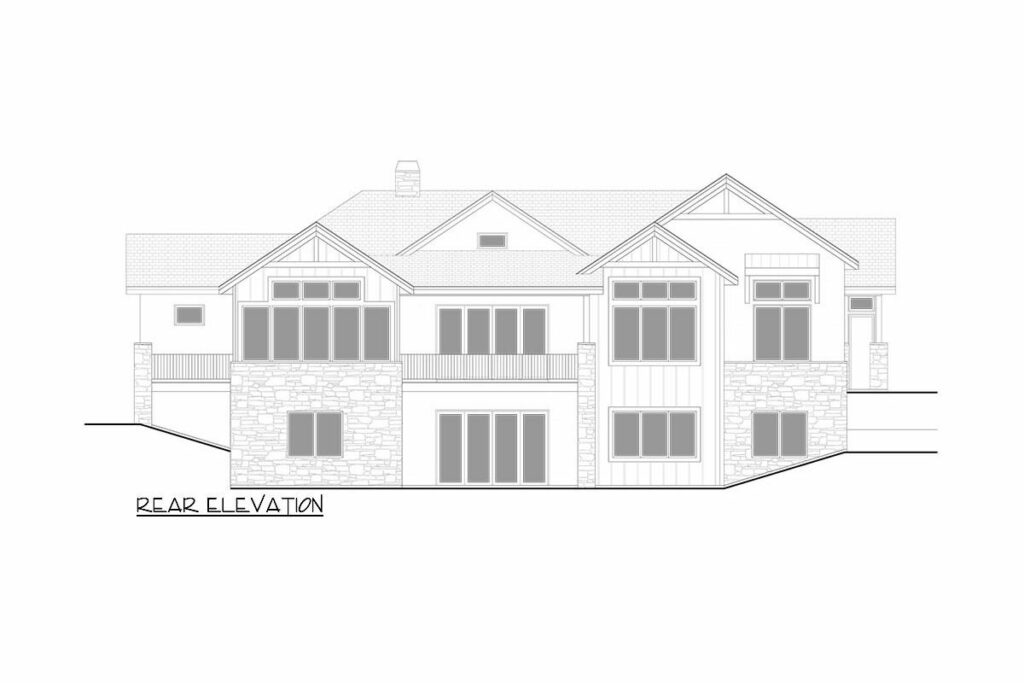
There’s a media room (movie nights, anyone?), a fourth bedroom, and if you’re feeling adventurous, you can expand it to include a rec room and two extra bedrooms separated by a bathroom that’s got everything you need.
What I love most about this house plan is the flexibility.
You want 4 bedrooms? You got it. Feeling like going up to 6? No problem.
The same goes for the bathrooms – choose from 3.5 to a whopping 4.5. And all this in a single story layout that’s as practical as it is gorgeous.
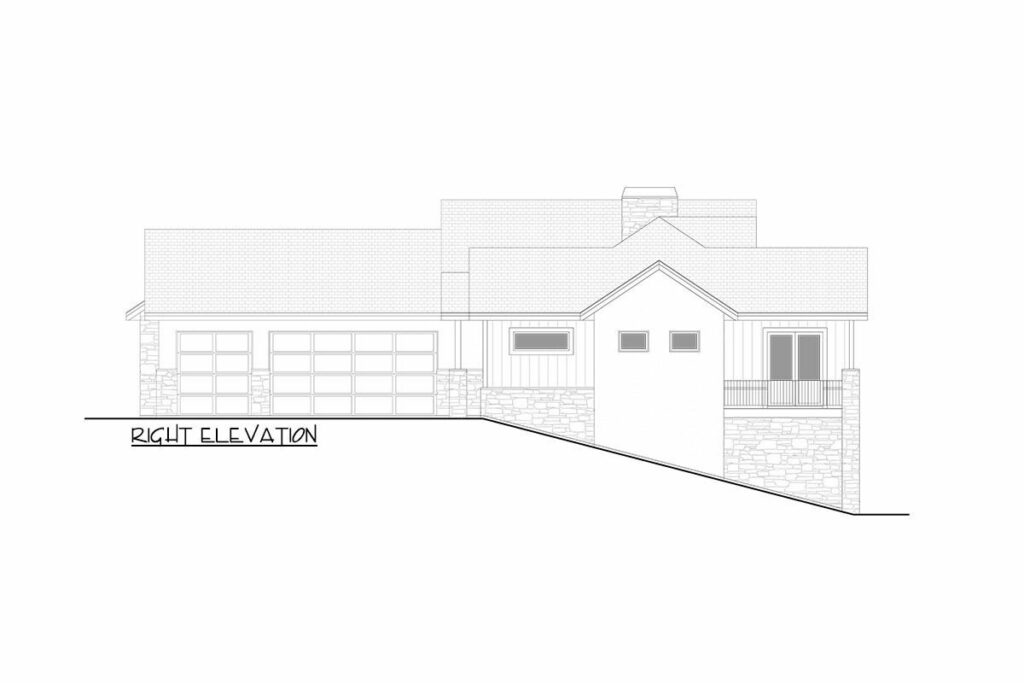
Let’s not forget the outdoors. This plan blurs the line between indoor and outdoor living.
That private deck off the primary bedroom is just begging for some comfy chairs and lazy afternoons.
And with the rustic ranch style, you’ll feel connected to nature even when you’re indoors.
In a nutshell, this Rustic Ranch house plan is like a chameleon, adapting to your needs and desires.
It’s spacious yet cozy, luxurious yet practical, and above all, it’s a place you can call home.
Whether you’re a growing family, a couple who loves to entertain, or just someone who appreciates fine architecture, this house has something for everyone.
So, what are you waiting for? Let’s turn this dream into your address!
You May Also Like These House Plans:
Find More House Plans
By Bedrooms:
1 Bedroom • 2 Bedrooms • 3 Bedrooms • 4 Bedrooms • 5 Bedrooms • 6 Bedrooms • 7 Bedrooms • 8 Bedrooms • 9 Bedrooms • 10 Bedrooms
By Levels:
By Total Size:
Under 1,000 SF • 1,000 to 1,500 SF • 1,500 to 2,000 SF • 2,000 to 2,500 SF • 2,500 to 3,000 SF • 3,000 to 3,500 SF • 3,500 to 4,000 SF • 4,000 to 5,000 SF • 5,000 to 10,000 SF • 10,000 to 15,000 SF

