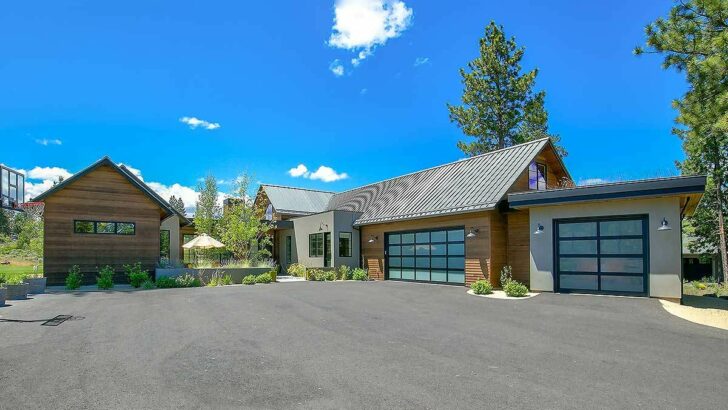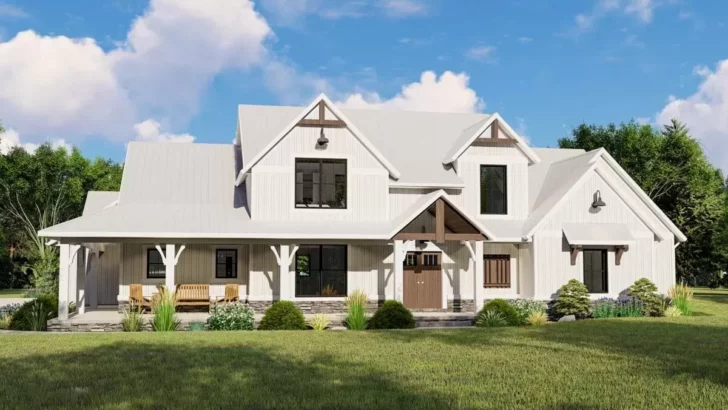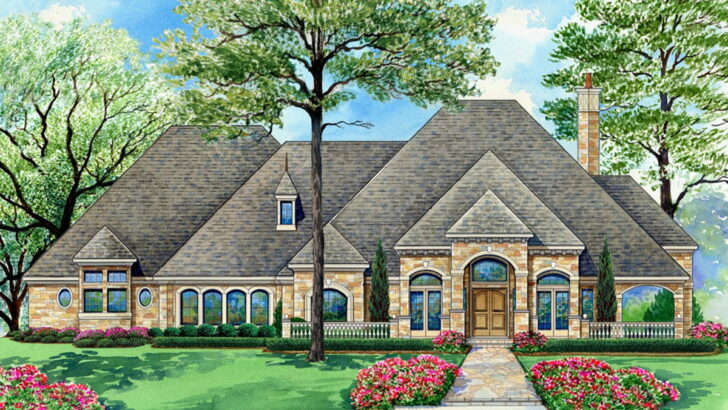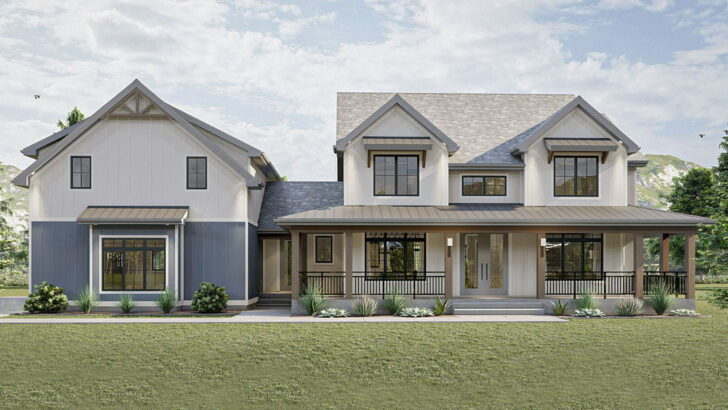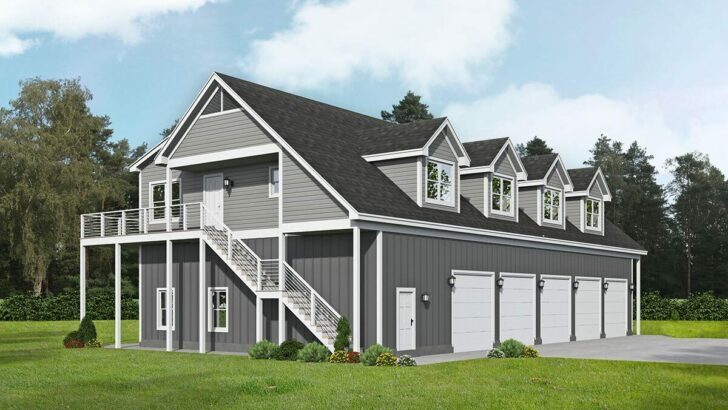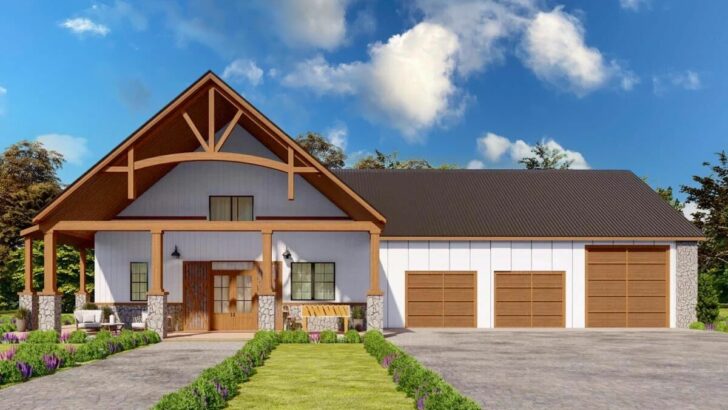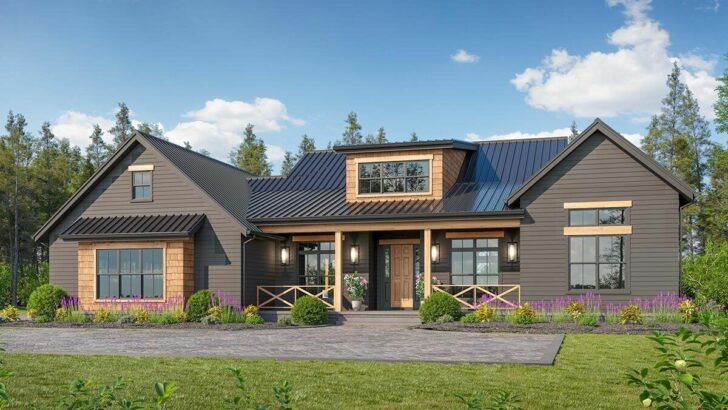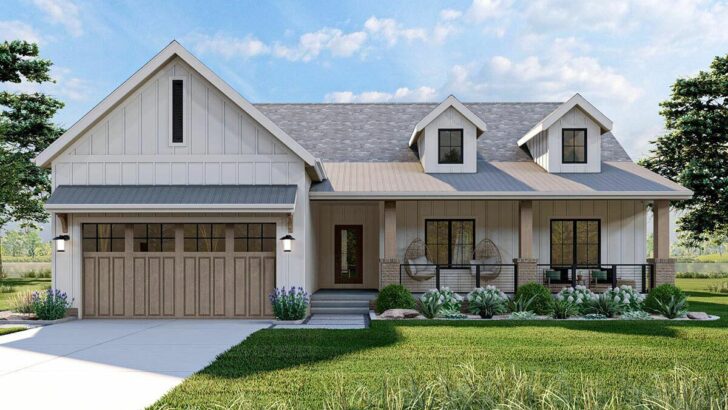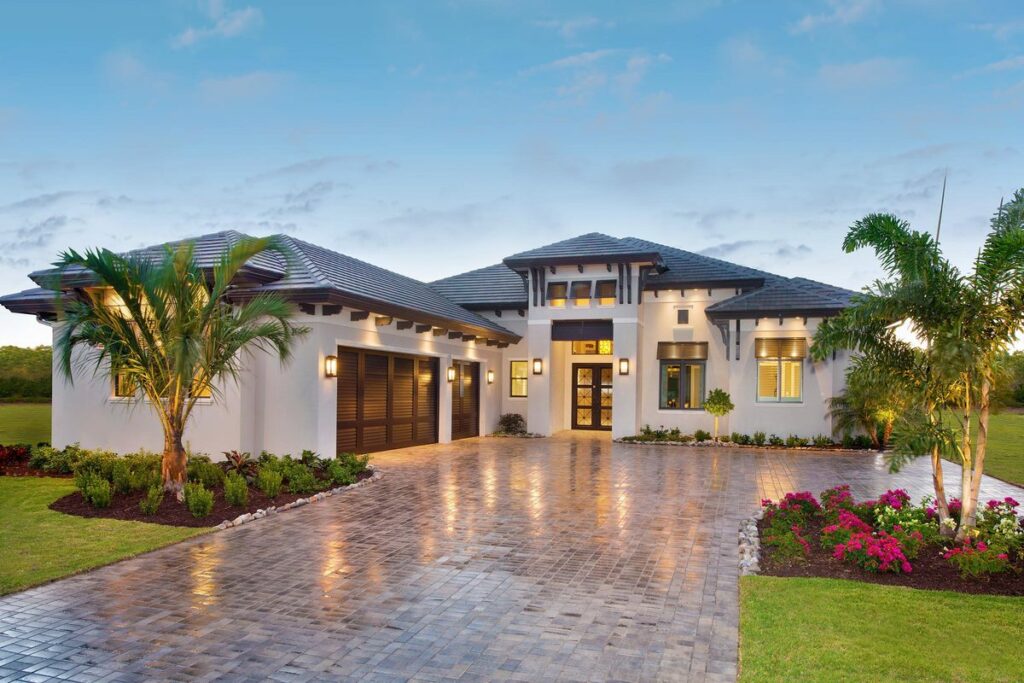
Specifications:
- 3,382 Sq Ft
- 3 – 4 Beds
- 4.5+ Baths
- 1 Stories
- 3 Cars
Alright, folks, gather ’round because I’m about to take you on a magical carpet ride through a house plan so charming, it could make a Disney princess blush.
Welcome to the epitome of comfort and style: The Southern Contemporary House, where outdoor living gets a standing ovation!
Now, imagine rolling into your courtyard garage like royalty, while your subjects (neighbors, garden gnomes, or pesky raccoons) gaze in awe at your abode’s deep eaves and those cute-as-a-button brackets.
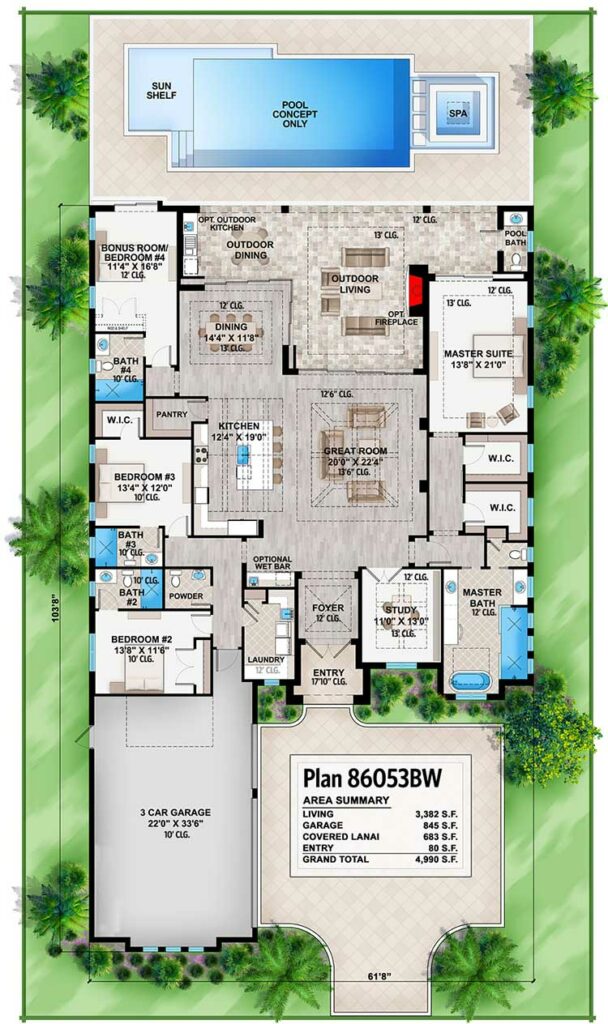
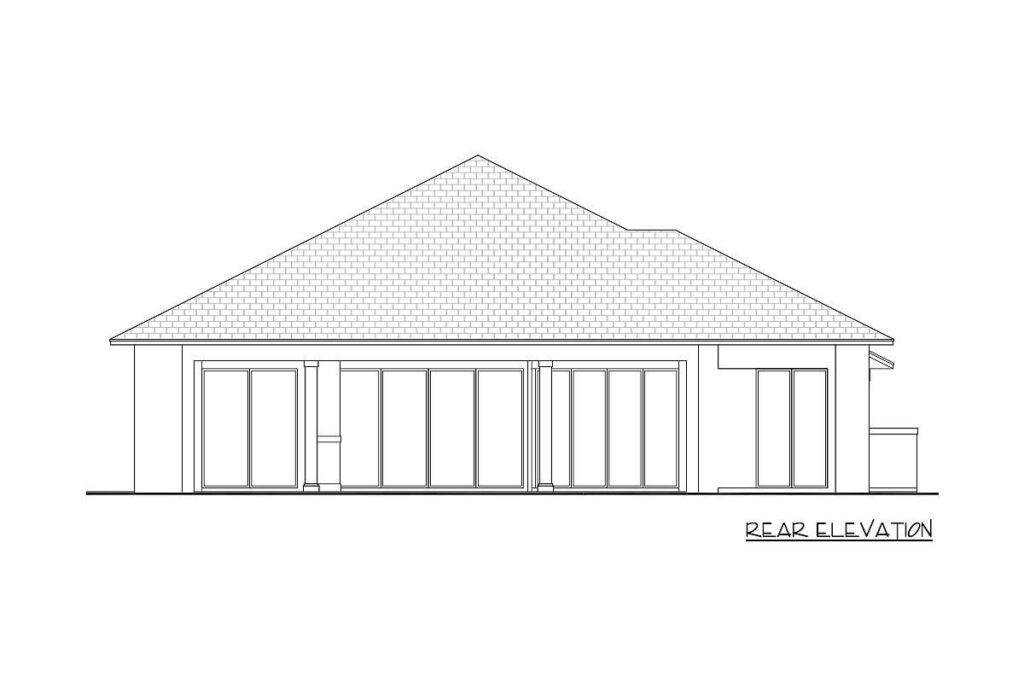
You’ve not just got a house; you’ve got a statement piece, wrapped in stucco, no less.
Related House Plans
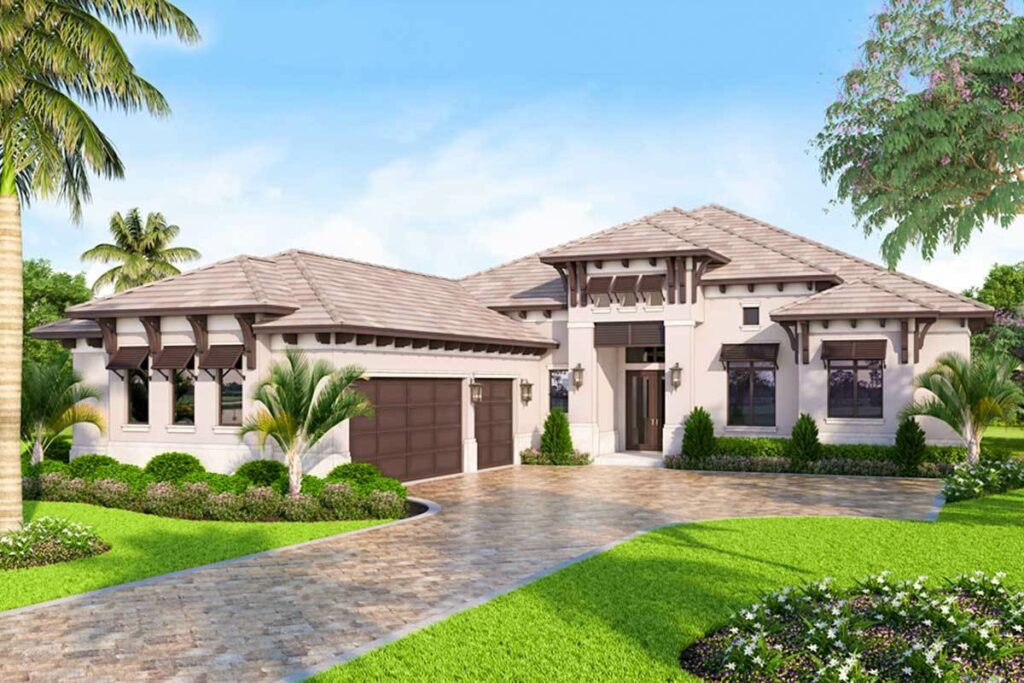
And hey, who needs a red carpet when your double-door entry opens up to a foyer designed specifically for those “Honey, I’m home!” moments?
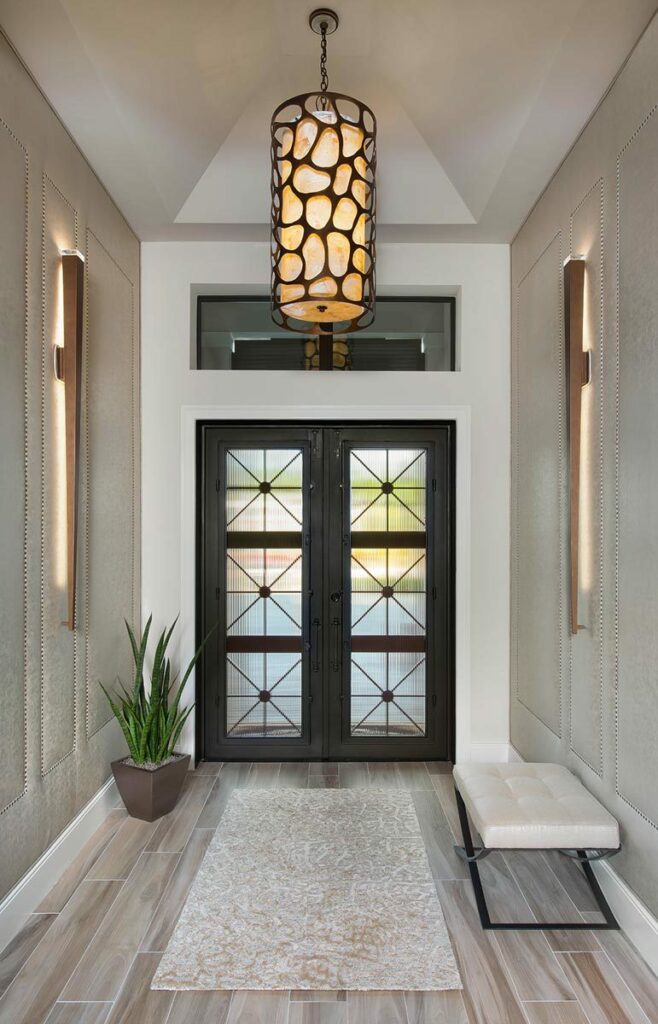
But wait, the plot thickens! This isn’t just any foyer. This bad boy gives you a visual buffet straight across the great room to the outdoor living room. Yes, an outdoor living room!
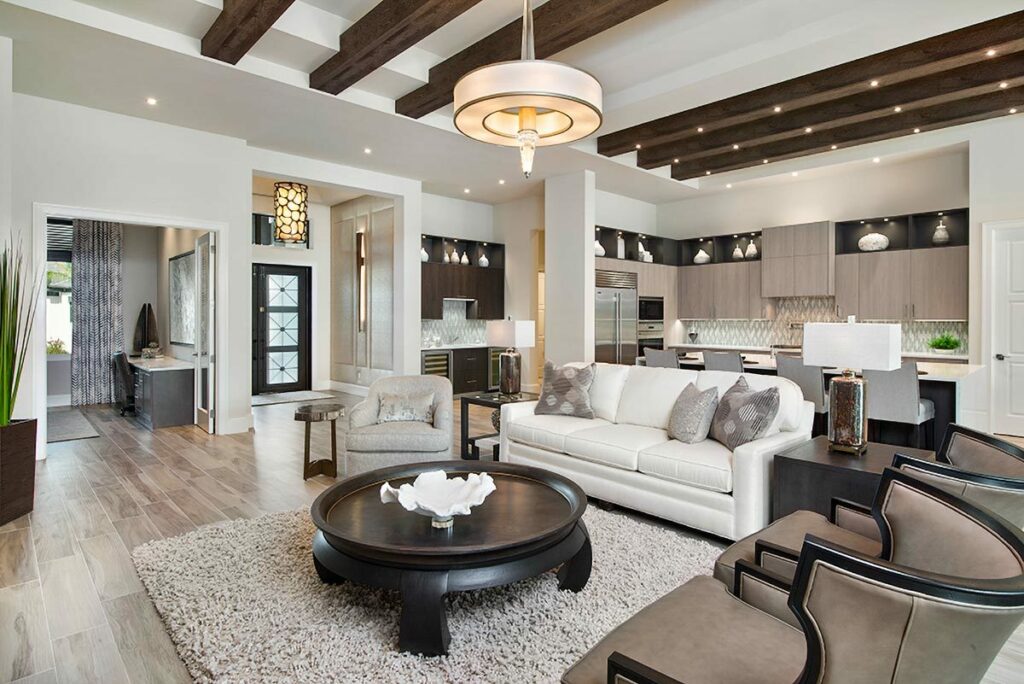
Because why should couches and lazy Sundays have all the indoor fun? And here’s the kicker: the back wall of the great room doesn’t just open, it collapses.
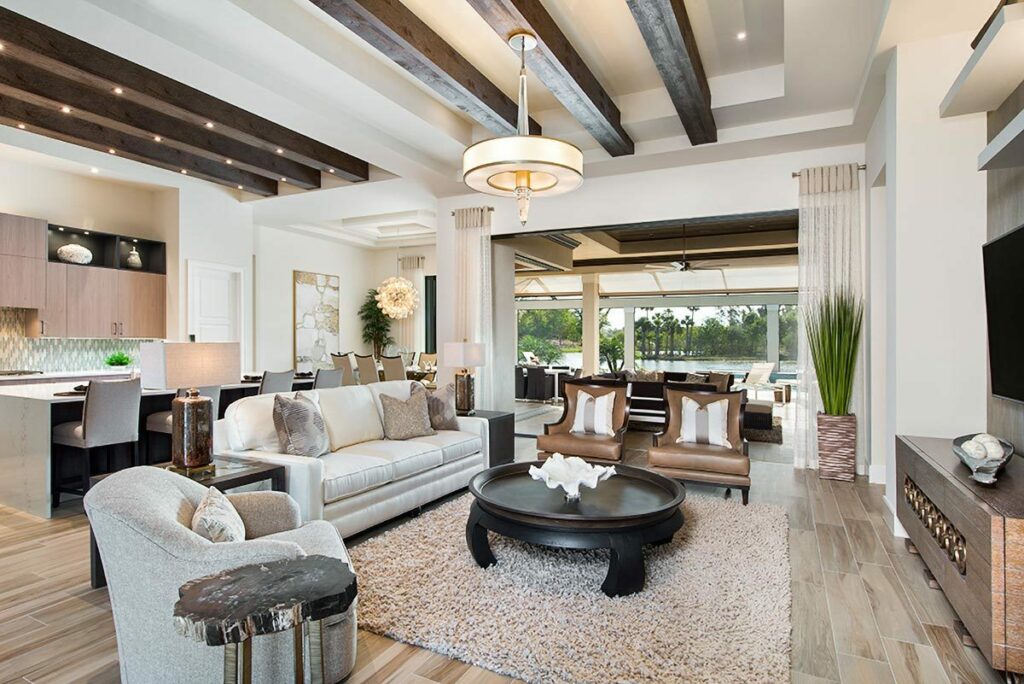
Gone. Poof. Like Houdini! This house doesn’t believe in barriers; it’s all about that smooth, seamless transition from indoor coziness to outdoor pizzazz.
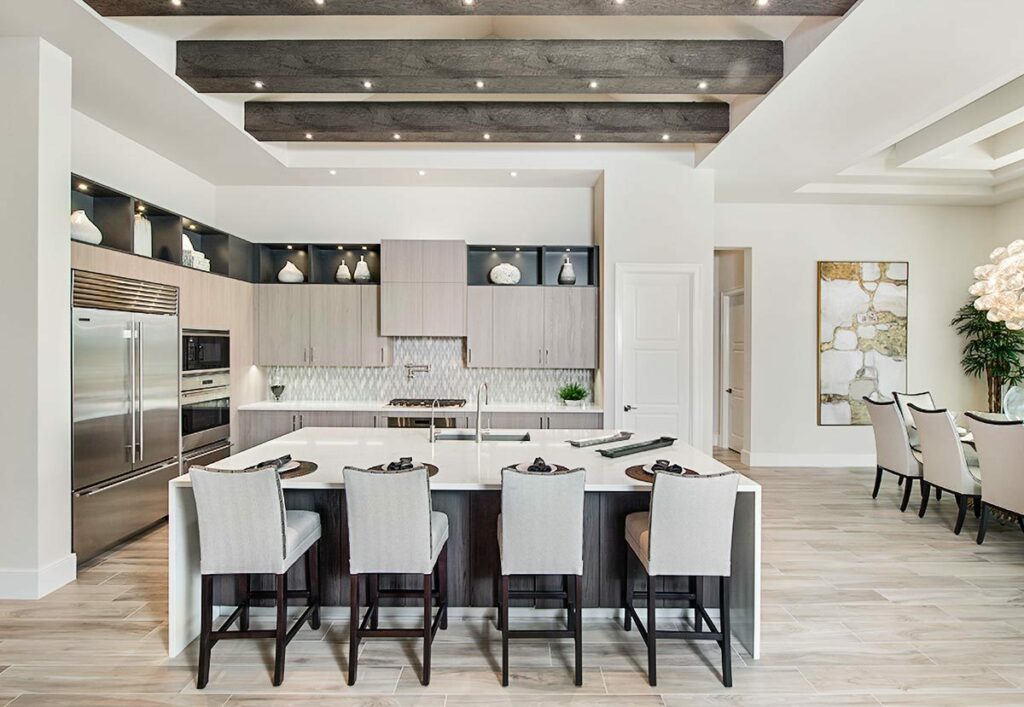
Sauntering into the kitchen, get ready for your jaw to drop faster than the kids’ excuses when it’s chore time. There’s an island.
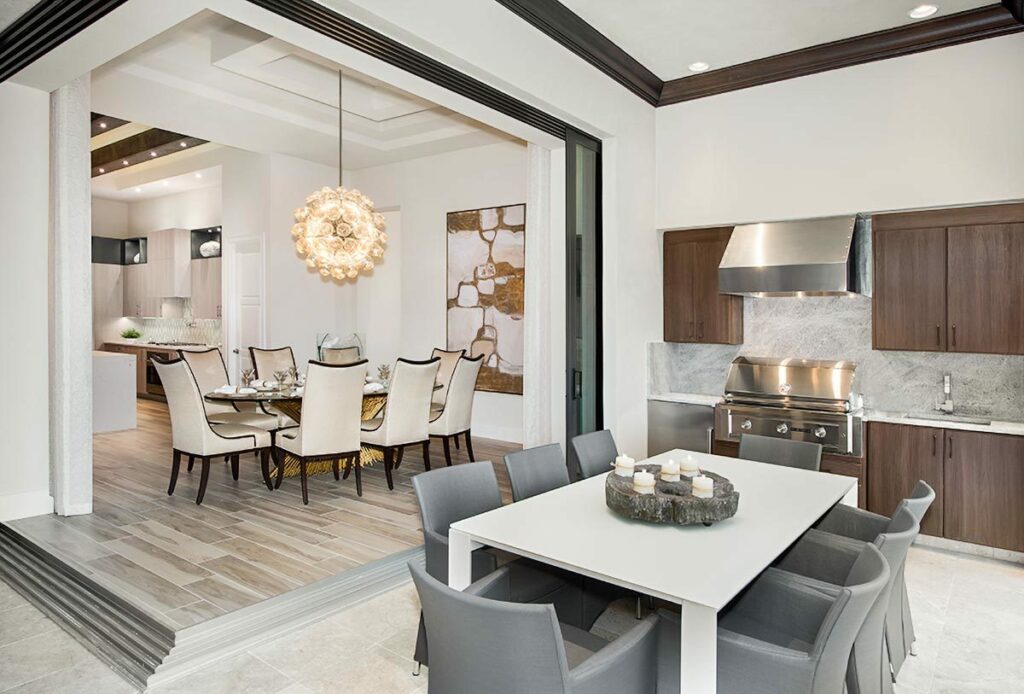
A large one. And it’s not just a regular island; it’s a cool island with seating for four. So, go ahead, let them eat cake, cereal, or spaghetti tacos – right there on your island.
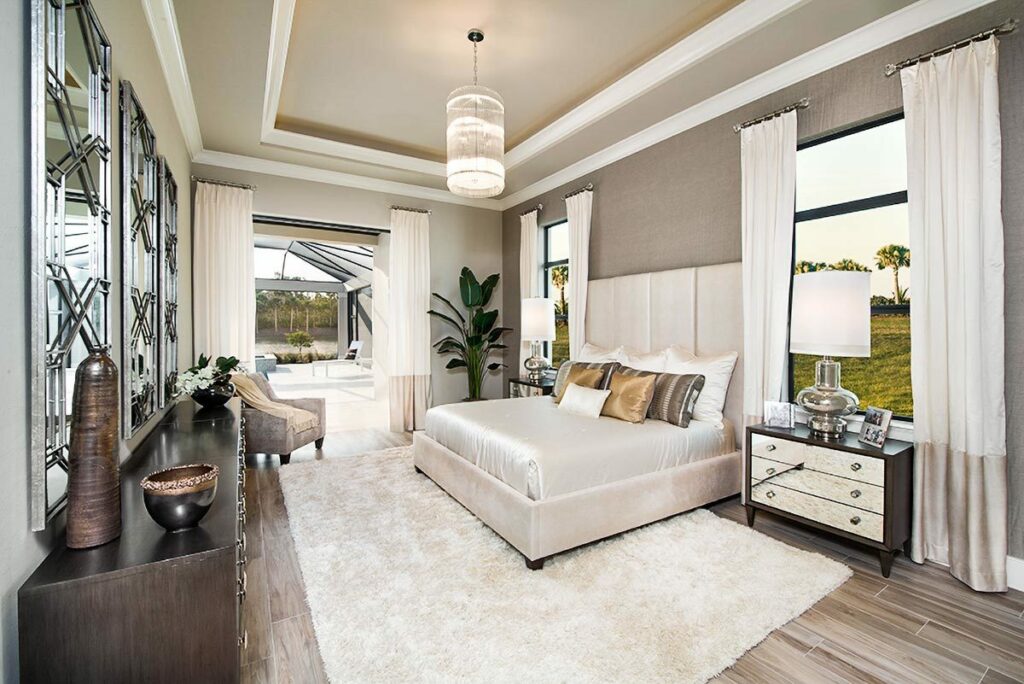
Plus, it’s just a hop, skip, and a jump away from the dining room where – get this – BOTH walls can collapse.
Related House Plans
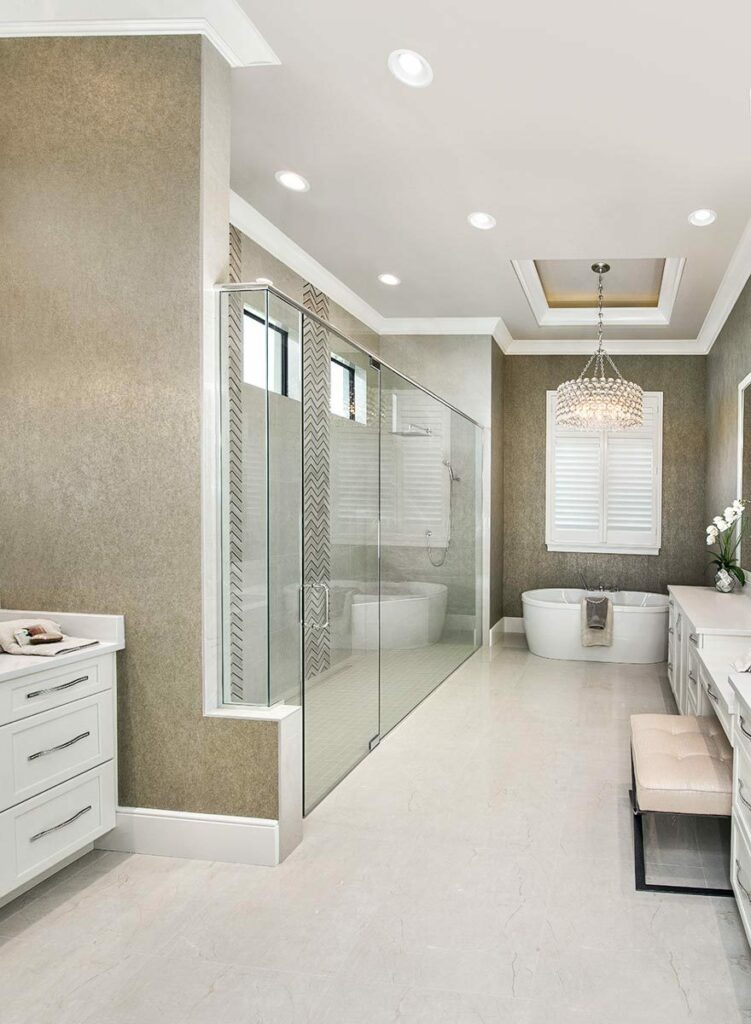
Yes, Karen, both of them! This home laughs in the face of walls! Who wants boundaries when you can have an al fresco dining experience without setting foot outside your castle?
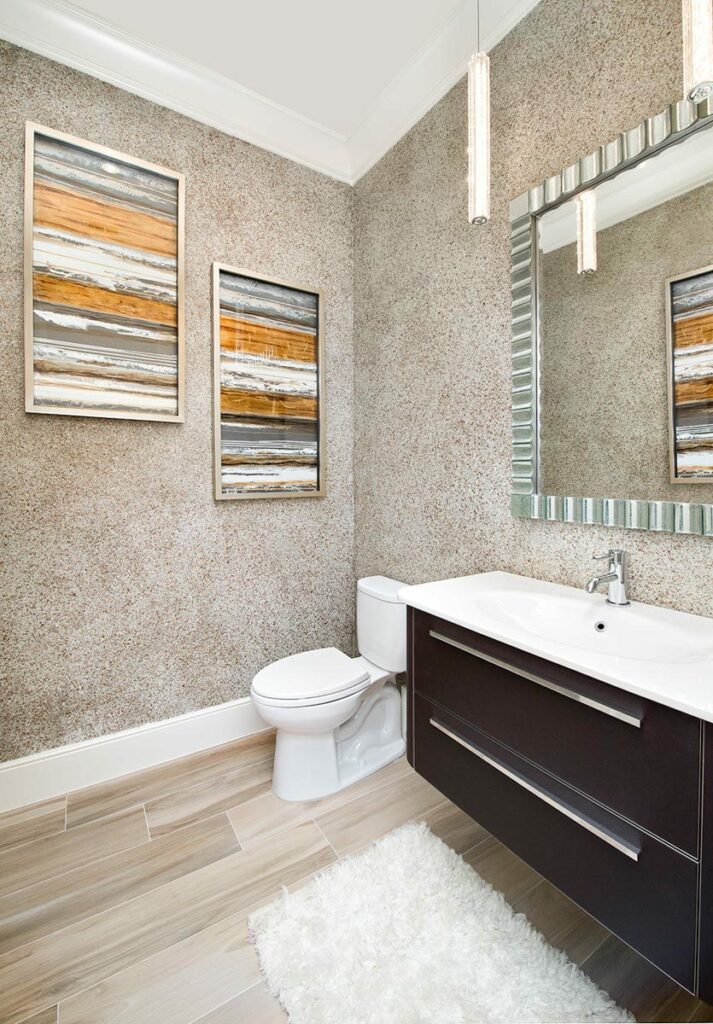
Now, after a hard day of being fabulous, it’s time to retreat to your master suite. But this isn’t a mere sleeping quarters.
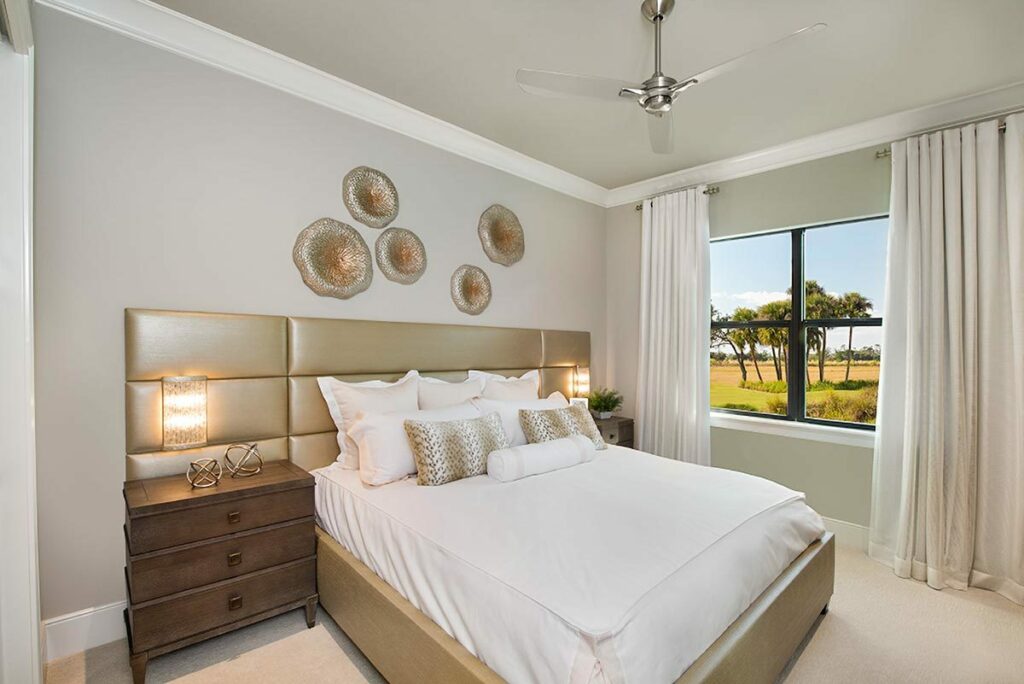
Oh no, this is a suite so masterful that it’s set apart from all the other rooms, possibly even in a different time zone. It’s your own personal sanctuary, a no-kids-allowed (unless they’re cute and quiet) paradise.
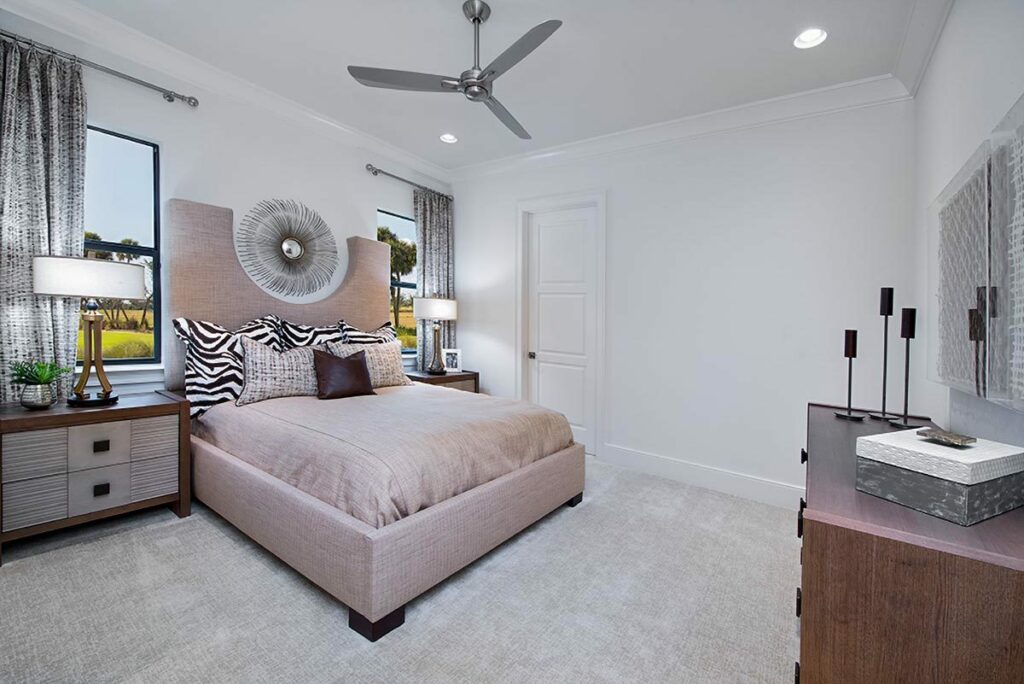
And because you’re royalty, you don’t just get outdoor access, you get lanai access.
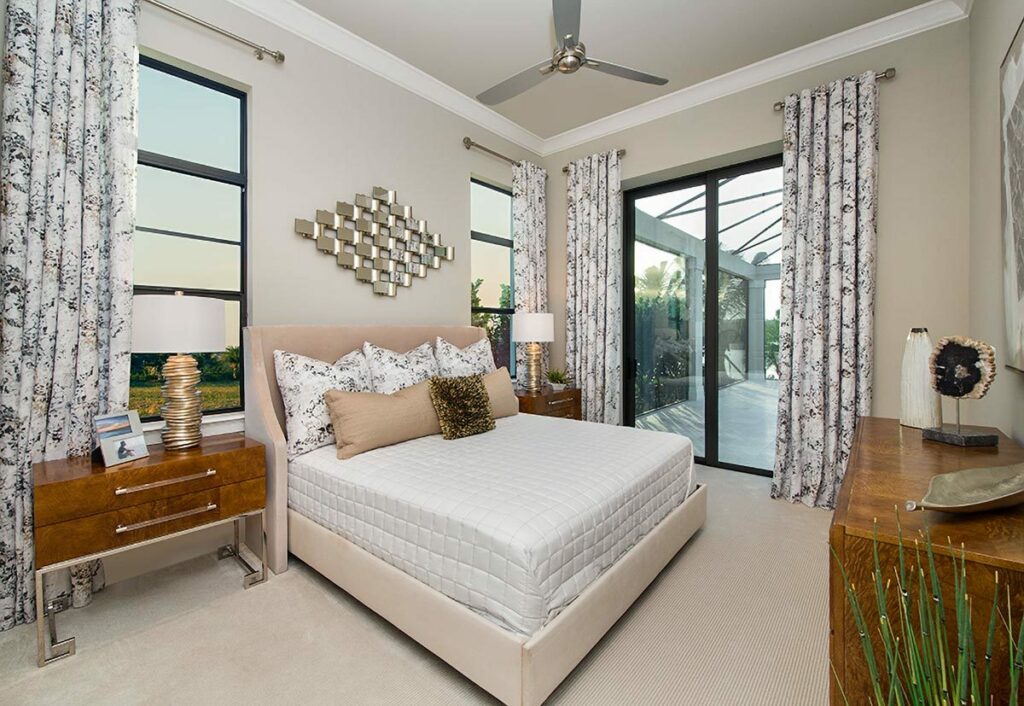
For the uninitiated, that’s a fancy term for “super awesome covered patio area” – the perfect spot for midnight rendezvous, secret handshakes, or, you know, a quiet cup of tea.
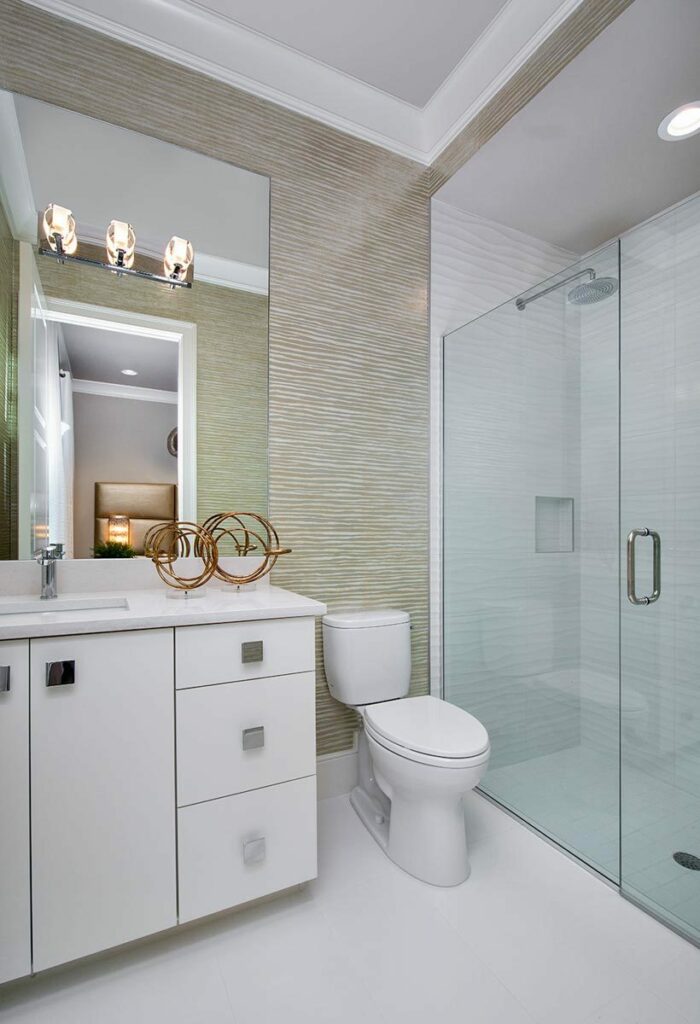
But wait, there’s more! This house flexes its muscles with a flex room in the back.
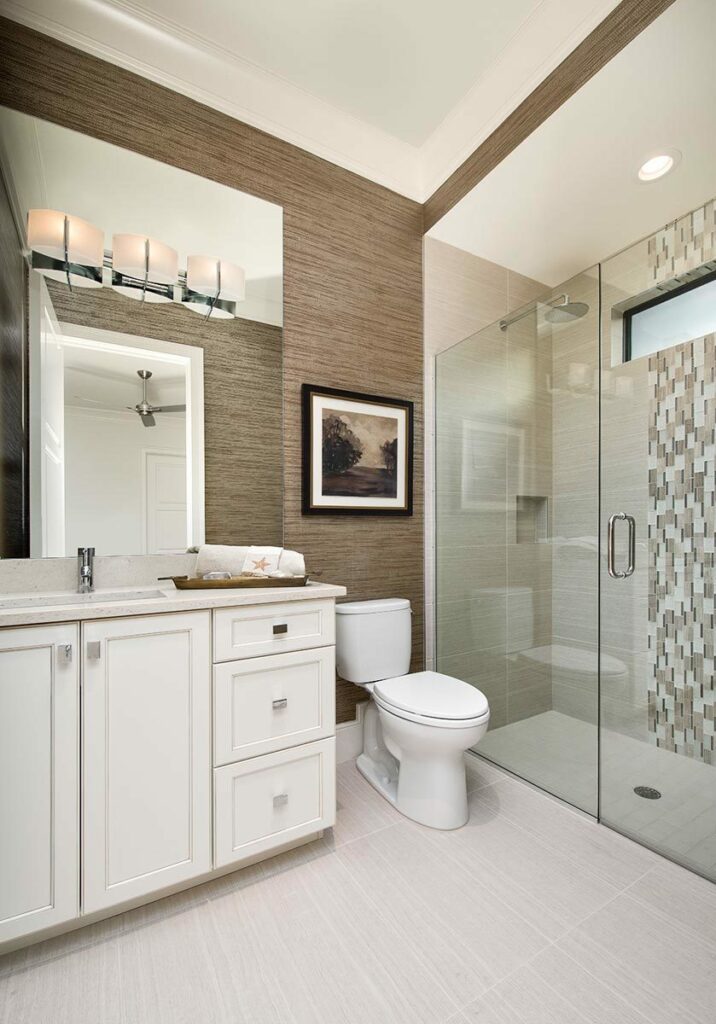
It’s like the VIP room of the house, where you get to decide if it’s going to be a bedroom, a home gym where you pretend to work out, a meditation room (a.k.a., nap station), or where you hide your secret chocolate stash. The power is in your hands!
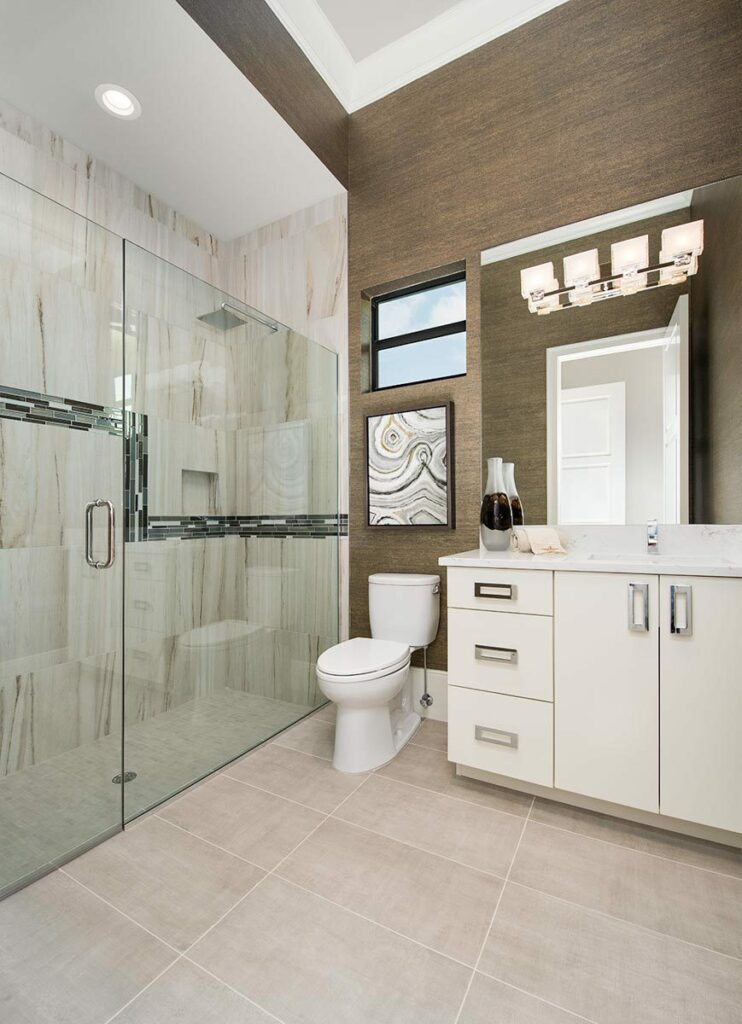
Alright, let’s talk numbers because they’re just as dazzling. We’re chatting 3,382 square feet of pure wow, options for 3 or 4 bedrooms depending on how many people you can tolerate on a daily basis, and a non-negotiable 4.5+ baths because who wants to wait their turn to use the shower?
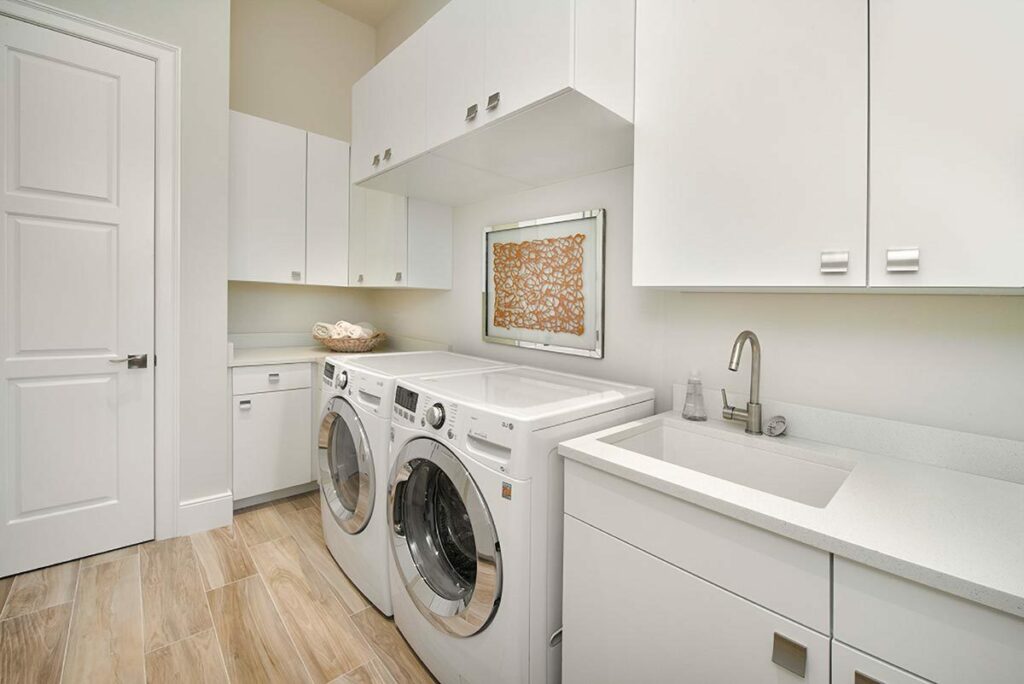
Not you! You’re too busy enjoying your 1-story palace with room for 3 whole cars. That’s right, three.
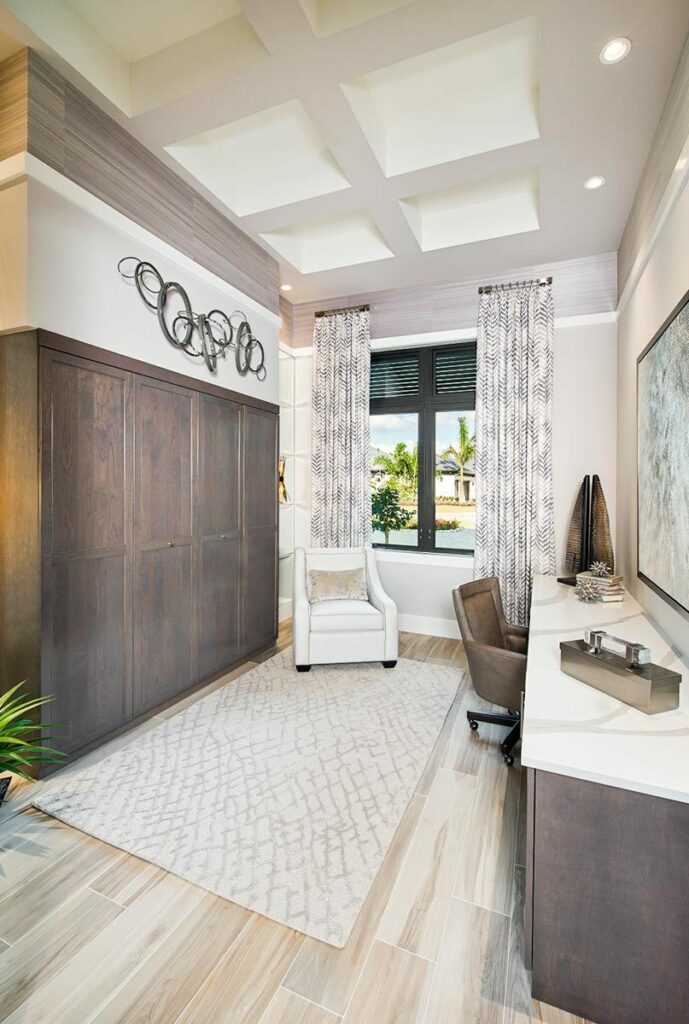
Your teenager’s beat-up van, dad’s mid-life-crisis sports car, and the family’s “respectable” vehicle.
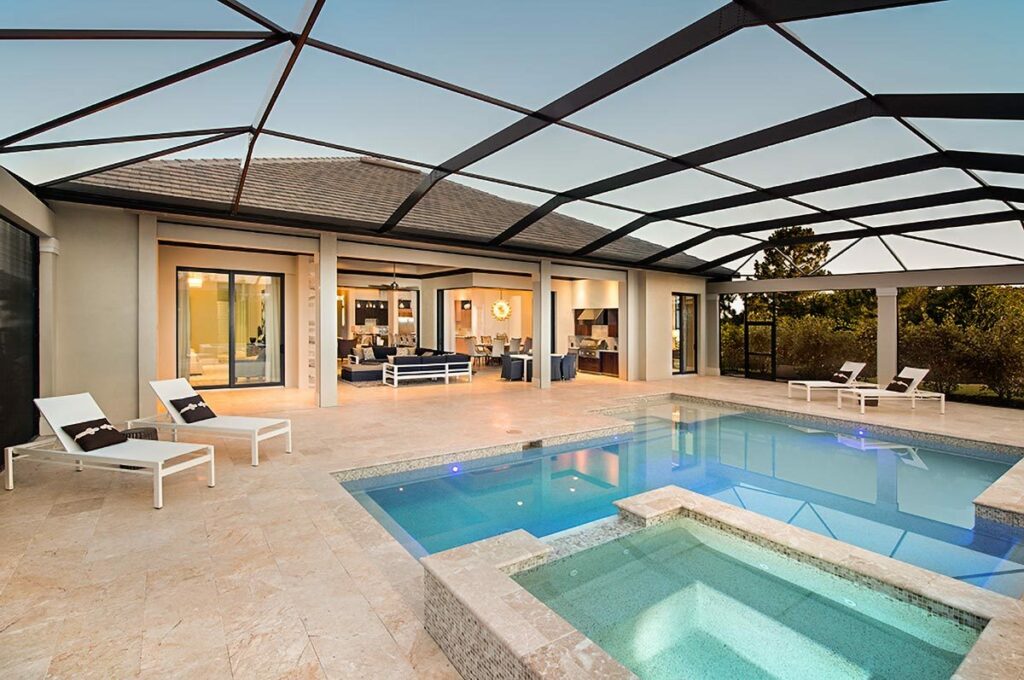
In conclusion, dear home-seekers, dreamers, and those just here for the fun, this Southern Contemporary House isn’t just a plan; it’s a lifestyle. It’s for those who want to blur the lines between indoor and outdoor, for the entertainers, the relaxers, the “I want it all”ers.
It’s a slice of the good life, served up with a generous helping of style and a side of sophistication. So, why settle for ordinary, when you can have a home that’s as extraordinary as you are?
You May Also Like These House Plans:
Find More House Plans
By Bedrooms:
1 Bedroom • 2 Bedrooms • 3 Bedrooms • 4 Bedrooms • 5 Bedrooms • 6 Bedrooms • 7 Bedrooms • 8 Bedrooms • 9 Bedrooms • 10 Bedrooms
By Levels:
By Total Size:
Under 1,000 SF • 1,000 to 1,500 SF • 1,500 to 2,000 SF • 2,000 to 2,500 SF • 2,500 to 3,000 SF • 3,000 to 3,500 SF • 3,500 to 4,000 SF • 4,000 to 5,000 SF • 5,000 to 10,000 SF • 10,000 to 15,000 SF

