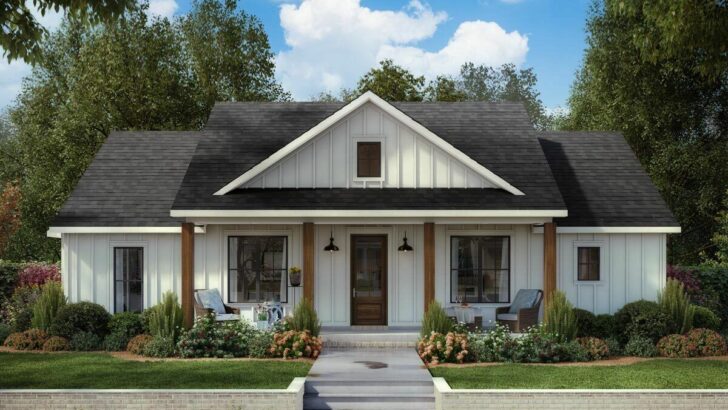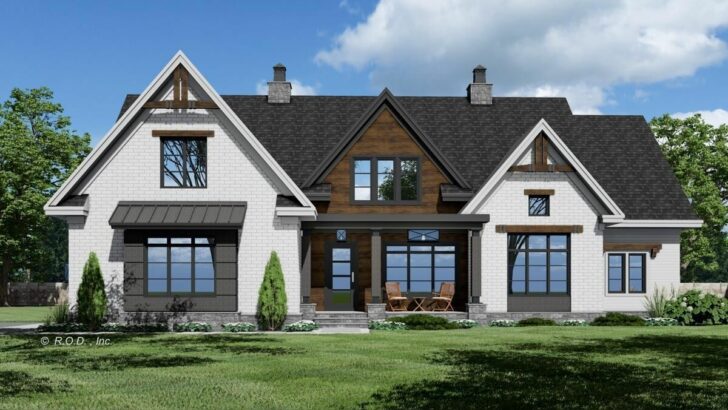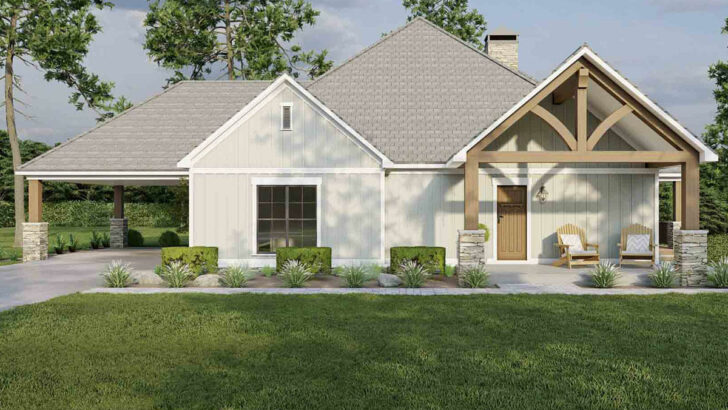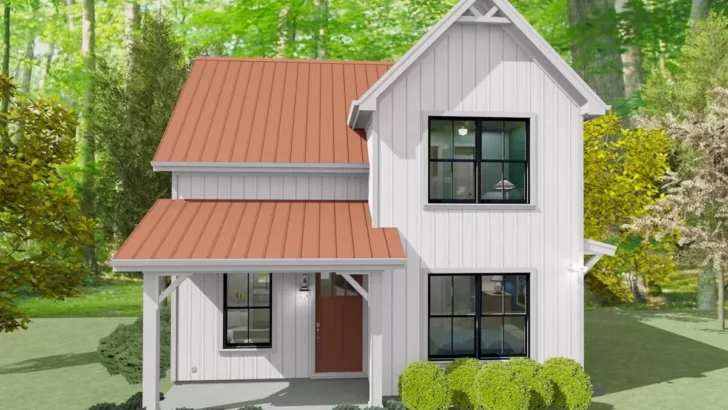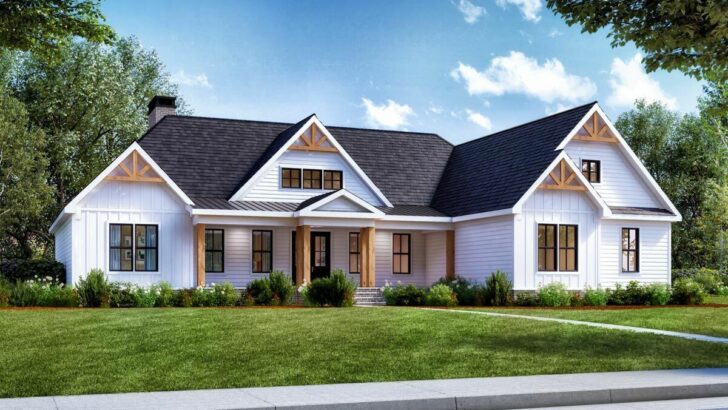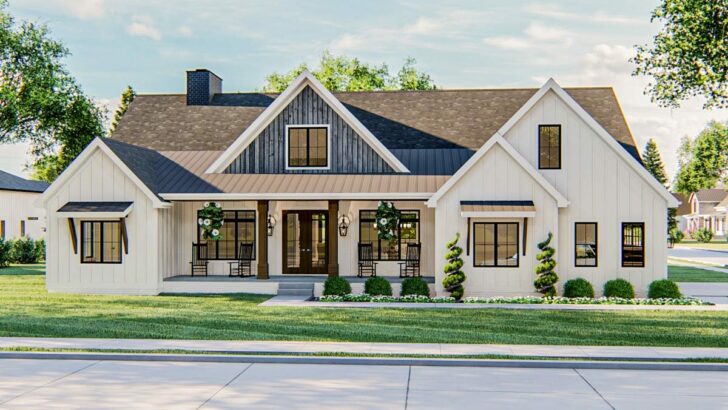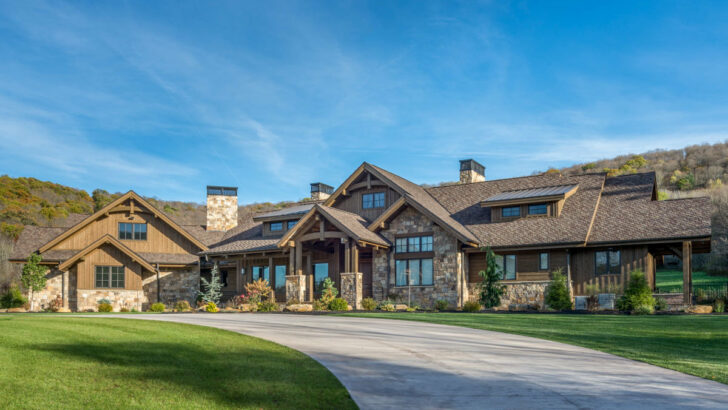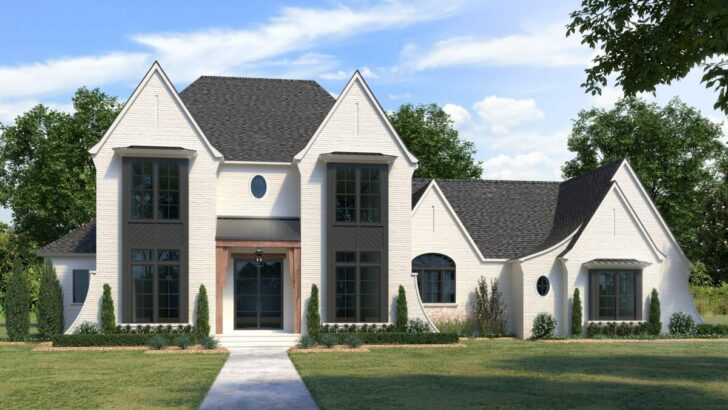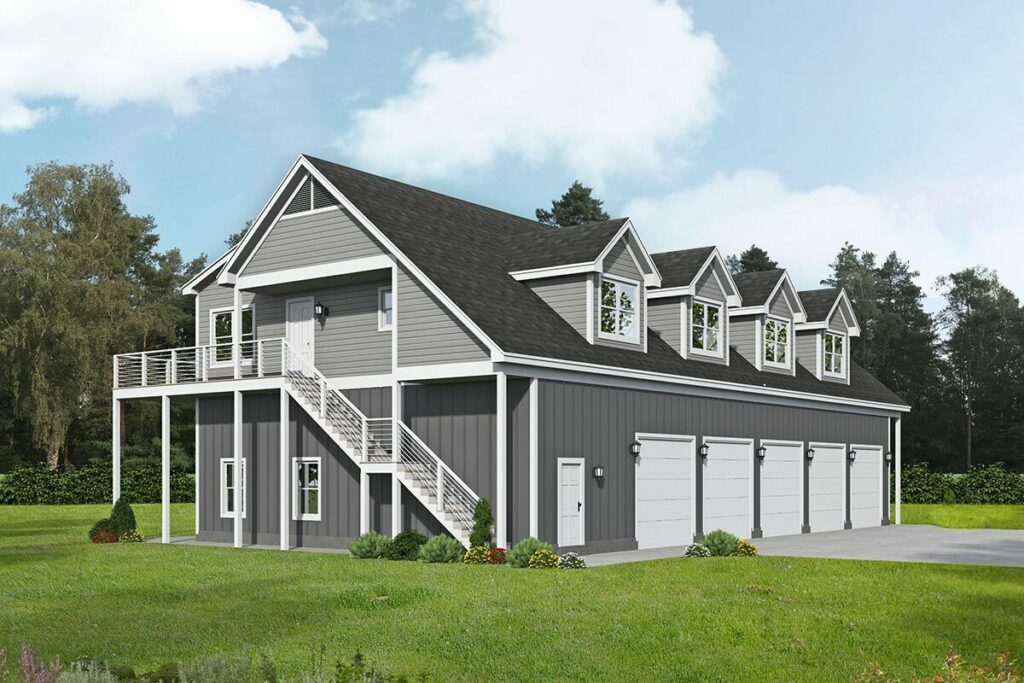
Specifications:
- 3,206 Sq Ft
- 2 Units
- 85′ Width
- 49′ Depth
- 5 Cars
Hello there, house hunters and dream home planners!
Today, I’m taking you on a virtual tour of a property that’s as unique as its name – the Barndominium Duplex.
Yes, you heard that right, a barndominium!
It’s like a barn met a condominium, had a little architectural romance, and voila – a star is born!
So, grab a cup of coffee (or a hammer if you’re feeling handy), and let’s explore this marvel.
First off, let’s talk size.
Related House Plans
This isn’t your typical cozy cottage.
With a sprawling 3,206 square feet, this barndominium duplex is like the stretch limo of houses.


Designed to accommodate not one, but two families, it ensures you won’t be bumping elbows unless you really want to.
And with dimensions of 85 feet wide and 49 feet deep, it’s like having your own mini estate.
Now, I know what you’re thinking.
Related House Plans
Duplexes can sometimes feel like you’re living in a mirrored universe.
But fear not!
Each unit in this barndominium is a world unto itself, offering three bedrooms and two bathrooms.
Perfect for families, roommates, or if you want to keep your in-laws close (but not too close).
Upstairs, it’s all about openness.
The living room, kitchen, and dining area merge seamlessly, creating a space where you can cook, chat, and chill all in one spot.
It’s the perfect setup for those who love to entertain or just enjoy not feeling boxed in.
Imagine hosting a dinner party where you can show off your culinary skills and still be part of the gossip.
Bliss!
Speaking of cooking, let’s talk about this kitchen.
It’s not just a kitchen; it’s a culinary arena.

With U-shaped counters and a prep island at the center, it’s where cooking shows wish they were filmed.
Plus, counter-height seating means your friends can sit, sip, and judge your chopping skills.
It’s like having a live audience for your very own cooking show!
After a long day, escape to the master bedroom.
It’s not just a bedroom; it’s a sanctuary.
Complete with a wet room in the en suite (yes, you can splash all you want) and a walk-in closet that could host a small party, it’s luxury with a capital L.
And let’s not forget beds 2 and 3 – cozy, comfy, and just waiting for your personal touch.
Oh, and did I mention the garage space?
Five bays, people!
Whether you’re a car enthusiast, need space for your hobbies, or just have a lot of stuff, these garages have got you covered.
It’s like having your own mini car showroom.
Finally, the ground-level office.
Tucked in the back-left corner, it’s the perfect spot for those Zoom calls or starting that novel you’ve been thinking about.
Say goodbye to makeshift home offices and hello to your productivity palace!

Remember the open floor plan upstairs?
Well, it gets even better.
This space extends outside onto a deck.
And not just any deck – a space where the indoors and outdoors blend seamlessly.
Imagine sipping your morning coffee while basking in the sunrise or hosting a barbecue where the laughter flows as freely as the drinks.
This deck is your canvas for creating unforgettable memories.
Now, let’s talk about the bedrooms.
Each of the three in a unit is designed with comfort and personality in mind.
The master, of course, steals the show with its wet room and walk-in closet.
But let’s not overshadow beds 2 and 3.
They’re not just rooms; they’re retreats for your family or guests.
Each one is a blank slate, ready for you to imprint your style and story.
Sharing a bath in the hall might sound ordinary, but here, it’s anything but.

Thoughtfully designed with both style and function in mind, it’s a space where the morning rush doesn’t feel so rushed.
It’s like having a mini spa right at home.
Living in a duplex means community and privacy can coexist beautifully.
You have your sanctuary, yet your neighbor – be it family, friends, or renters – is just a wall away.
It’s communal living without the compromise, perfect for those who love the idea of being close but not too close.
Let’s revisit those five garage bays.
This is where your hobbies, passions, or even a new business venture can find a home.
These bays are a testament to the fact that a garage can be more than just a place to park your car.
It’s a space for dreams to be stored and realized.
And finally, the home office.
In today’s world, a home office is no longer a luxury; it’s a necessity.
This office is designed to inspire productivity and creativity.
It’s a space where work feels less like work and more like pursuing your passion.

So, there you have it – a detailed tour of the barndominium duplex that’s as practical as it is charming.
It’s a property that caters to the needs of modern living while offering a unique architectural flair.
Whether you’re a family looking for a comfortable, spacious home, or an entrepreneur seeking a live-work space, this barndominium duplex is a dream come true.
Thanks for joining me on this tour!
I hope it’s sparked your imagination and maybe even your desire to make this barndominium duplex your own.
Until next time, keep dreaming big and living even bigger!
You May Also Like These House Plans:
Find More House Plans
By Bedrooms:
1 Bedroom • 2 Bedrooms • 3 Bedrooms • 4 Bedrooms • 5 Bedrooms • 6 Bedrooms • 7 Bedrooms • 8 Bedrooms • 9 Bedrooms • 10 Bedrooms
By Levels:
By Total Size:
Under 1,000 SF • 1,000 to 1,500 SF • 1,500 to 2,000 SF • 2,000 to 2,500 SF • 2,500 to 3,000 SF • 3,000 to 3,500 SF • 3,500 to 4,000 SF • 4,000 to 5,000 SF • 5,000 to 10,000 SF • 10,000 to 15,000 SF

