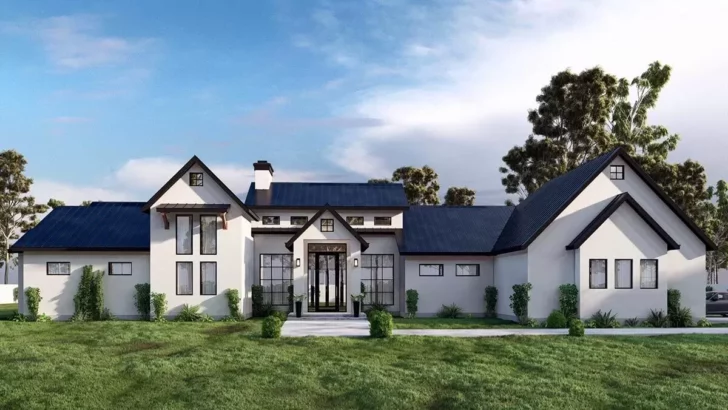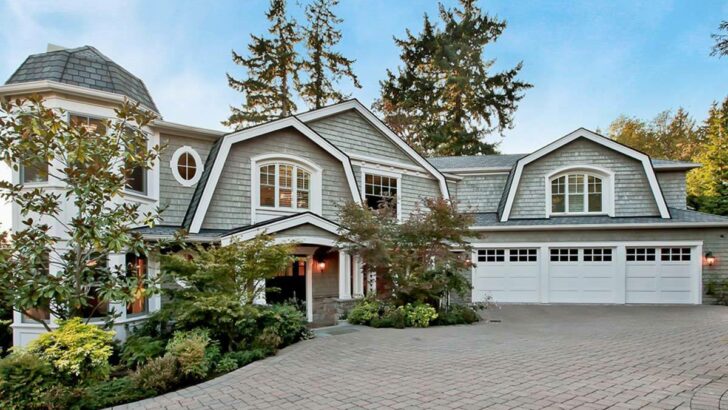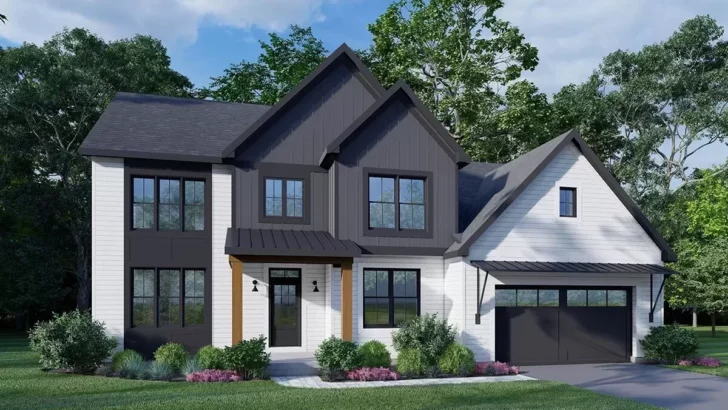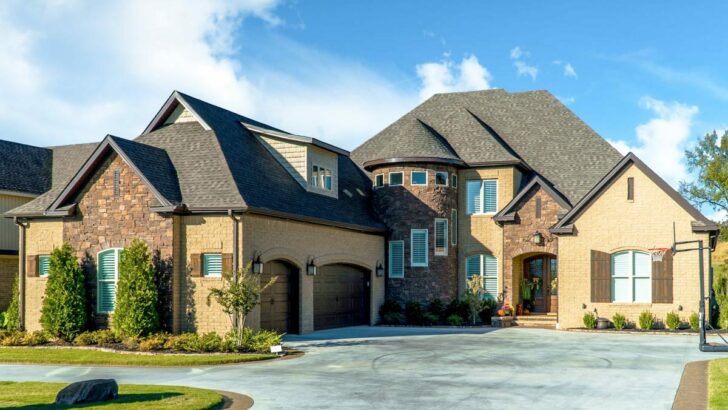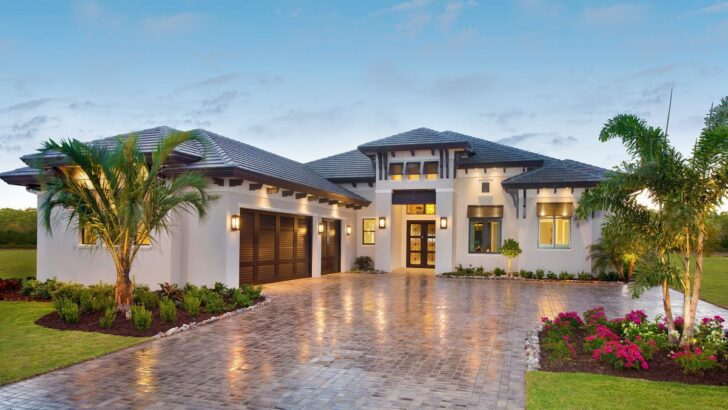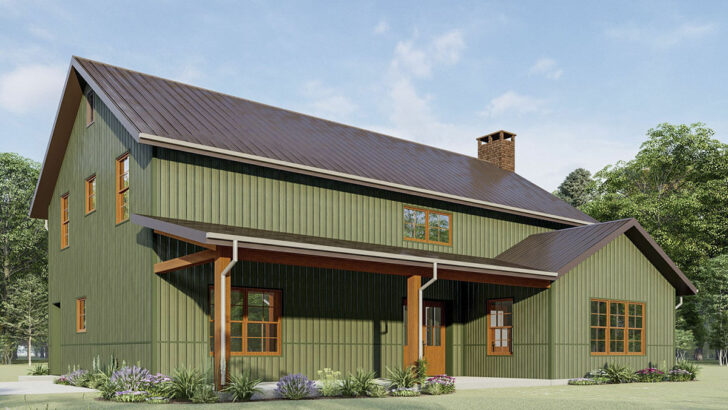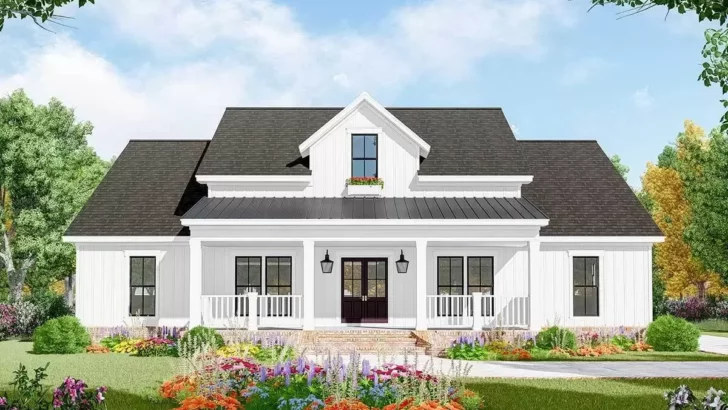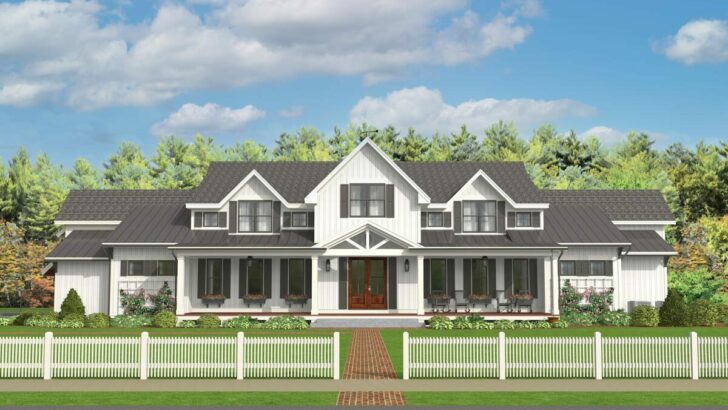
Specifications:
- 4,251 Sq Ft
- 5 Beds
- 4.5 Baths
- 1 Stories
- 4 Cars
Ever imagined living in a modern farmhouse that marries rustic charm with sleek contemporary design?
Let me take you on a tour of this stunning 4,251 square foot beauty that’s as spacious as it is stylish.
Picture this: multiple gables, a metal shed roof, and windows galore.
Got your attention?
Great, let’s dive in!





As you step onto the property, the first thing that catches your eye is the welcoming covered entry porch.
Related House Plans
It’s not just any porch; it’s topped with a chic metal shed roof, perfectly blending the traditional farmhouse vibe with a modern twist.
It’s like the house is saying, “Come on in, but remember, I’m not your typical farmhouse!”
Now, prepare to have your socks knocked off as you step inside.
The heart of this home is its open concept center.
Imagine a living room with a sloping ceiling soaring from 16 to a breathtaking 21’6″!
This isn’t just a room; it’s a statement.
The space is so airy and bright, you’ll half expect a cloud to float by.
Related House Plans
And on cloudy days, those abundant windows ensure that every ray of sunlight is yours to enjoy.
But wait, there’s more.
The kitchen and dining room, both under classy 12′ ceilings, share this expansive area.
Whether you’re a culinary maestro or a microwave maven, this kitchen is your stage.
It’s perfect for hosting those dinner parties where everyone ends up in the kitchen anyway.
Need a spot to work from home?
There’s a study with an 11′ ceiling, offering a serene view of the back porch.
It’s quiet, secluded, and ideal for those days when your home is your office and your pajamas are your business suit.
Now, let’s talk about the guest casita.

This isn’t just a room; it’s practically a mini-house, complete with porch access.
It’s perfect for any guest, whether they’re staying for a weekend or moving back in for the unforeseeable future (looking at you, boomerang kids!).
In-laws coming over?
This casita is the peacekeeper you never knew you needed.
On to the bedrooms.
Lined up on the left side of the house, these three rooms offer comfort and privacy.
But the real jewel is the master suite.
Tucked in the back-right corner, this sanctuary features a lofty 13′ ceiling, ensuring that your restful nights are as grand as your days.
And for the car enthusiasts, the 1,465 square foot garage is your haven.
It’s spacious enough for four cars and has 9′ by 8′ overhead doors.
No more playing Tetris with your vehicles!
Now, imagine ending your day in this modern farmhouse.
You’ve parked your car (or cars, no judgment here) in the massive garage, and you’re ready to unwind.
But first, let’s talk about this garage.
It’s not just a place to park; it’s a car lover’s dream.
With room for four cars and generous 9′ by 8′ doors, it’s like having your own private showroom.

Stepping from the garage, you enter through a large utility room.
This isn’t just a mudroom; it’s a transition space from the outside world to your sanctuary.
It’s where school backpacks and muddy boots meet their match.
Now, onto the pièce de résistance: the master suite.
Nestled in the back-right corner of the house, it’s your private retreat.
With a ceiling that soars to 13 feet, it’s like sleeping under the stars, minus the mosquitoes.
The room is spacious, serene, and just what you need after a long day.
It’s not just a bedroom; it’s a recharge zone.
And let’s not forget about the other bedrooms lining the left side of the home.
Each room offers its unique charm, ensuring everyone in the family has a cozy nook to call their own.
These rooms are perfect for kids, guests, or even that home gym you’ve always wanted.
As you can see, this 4,251 square foot modern farmhouse is more than just a house; it’s a dream home.
Each room, each space, is designed with both function and elegance in mind.
It’s a place where memories are waiting to be made, where laughter echoes through the halls, and where every corner is a new adventure.
So, whether you’re cooking up a storm in the kitchen, lounging in the living room with its soaring ceilings, or enjoying a quiet moment in the study, this house is ready to be your home.
It’s where the hustle and bustle of the outside world fades away, and the warm, welcoming embrace of home takes over.

In the end, it’s not just about the square footage or the number of rooms.
It’s about the life you’ll live here.
This modern farmhouse is a canvas, and you’re the artist.
It’s ready for you to fill it with love, laughter, and memories.
So, what are you waiting for?
Your dream home awaits!
You May Also Like These House Plans:
Find More House Plans
By Bedrooms:
1 Bedroom • 2 Bedrooms • 3 Bedrooms • 4 Bedrooms • 5 Bedrooms • 6 Bedrooms • 7 Bedrooms • 8 Bedrooms • 9 Bedrooms • 10 Bedrooms
By Levels:
By Total Size:
Under 1,000 SF • 1,000 to 1,500 SF • 1,500 to 2,000 SF • 2,000 to 2,500 SF • 2,500 to 3,000 SF • 3,000 to 3,500 SF • 3,500 to 4,000 SF • 4,000 to 5,000 SF • 5,000 to 10,000 SF • 10,000 to 15,000 SF

