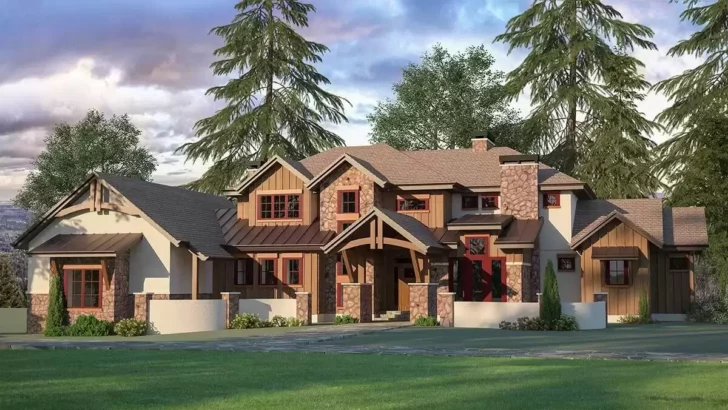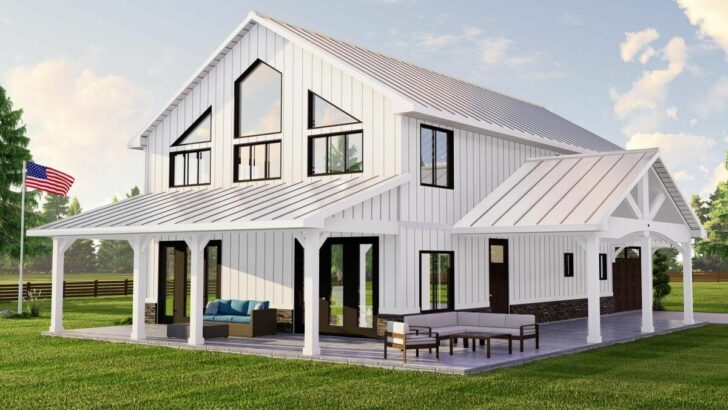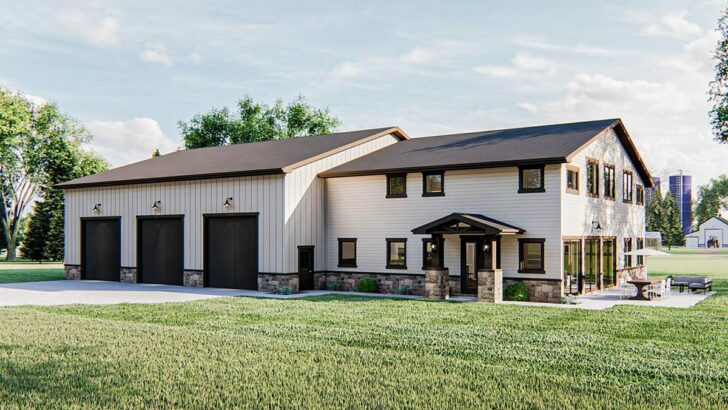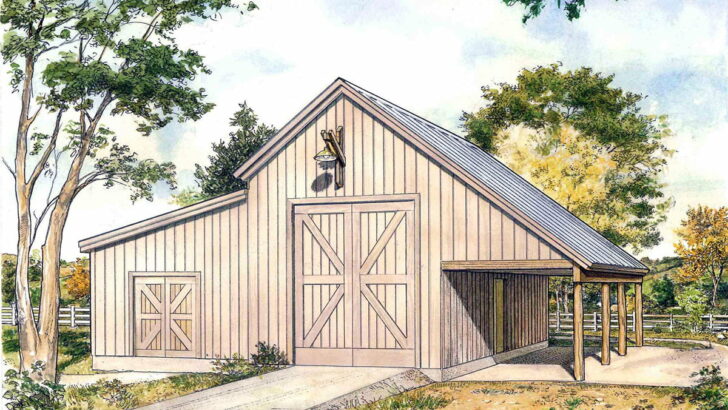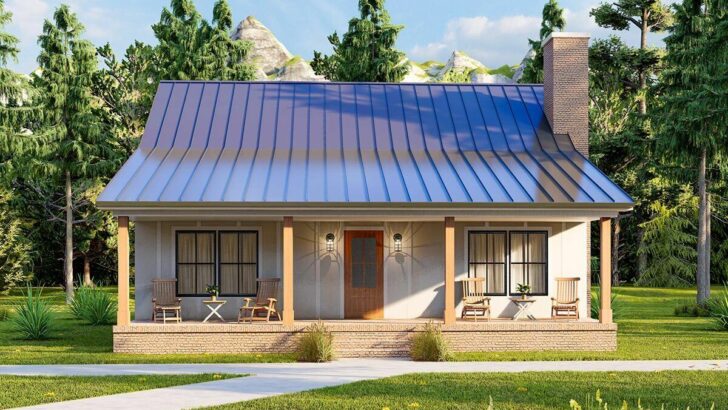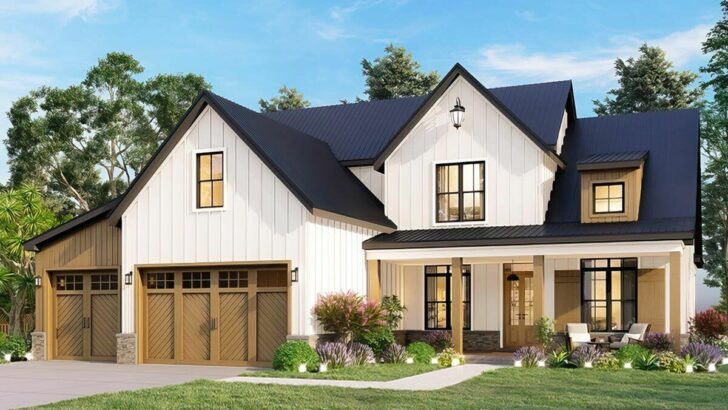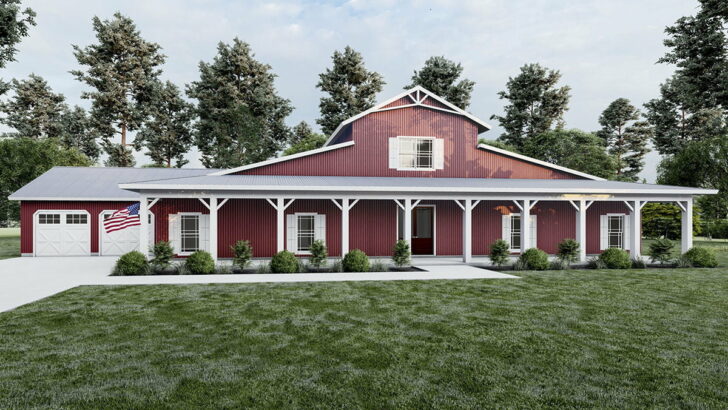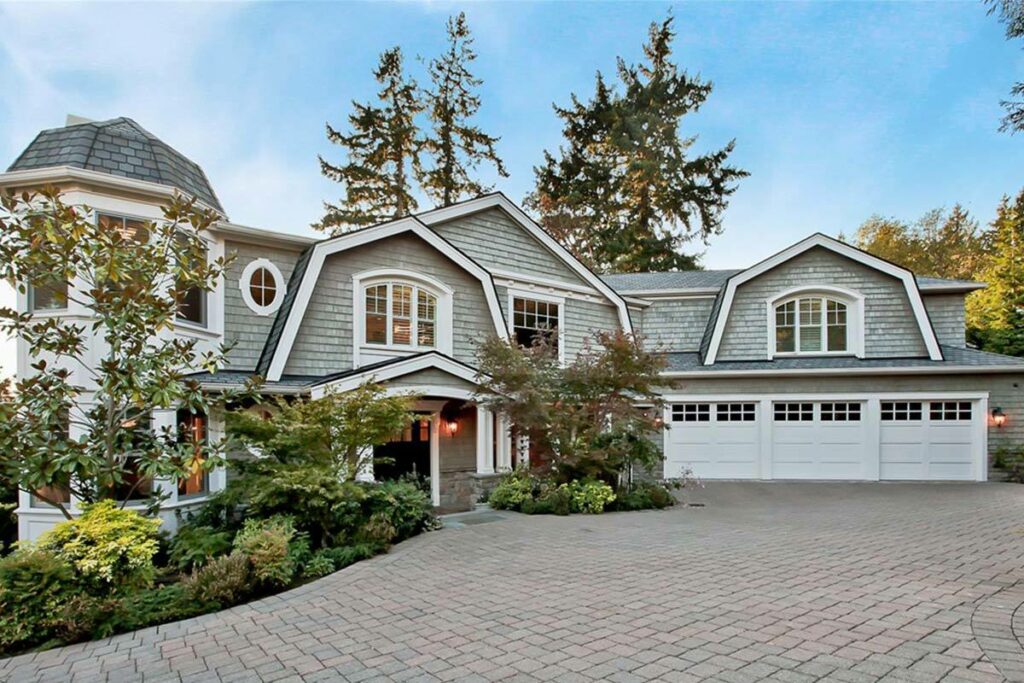
Specifications:
- 6,313 Sq Ft
- 4 Beds
- 3.5+ – 4.5+ Baths
- 2 Stories
- 3 Cars
Well, butter my biscuits, and call me a house-plan enthusiast because the house plan I’m about to share with you today, ladies and gents, is nothing short of a fairy-tale mansion!
With stunning shingle style architecture, it’s a wonderland that exudes luxury at every corner, inviting you to bask in the glory of spacious comfort.
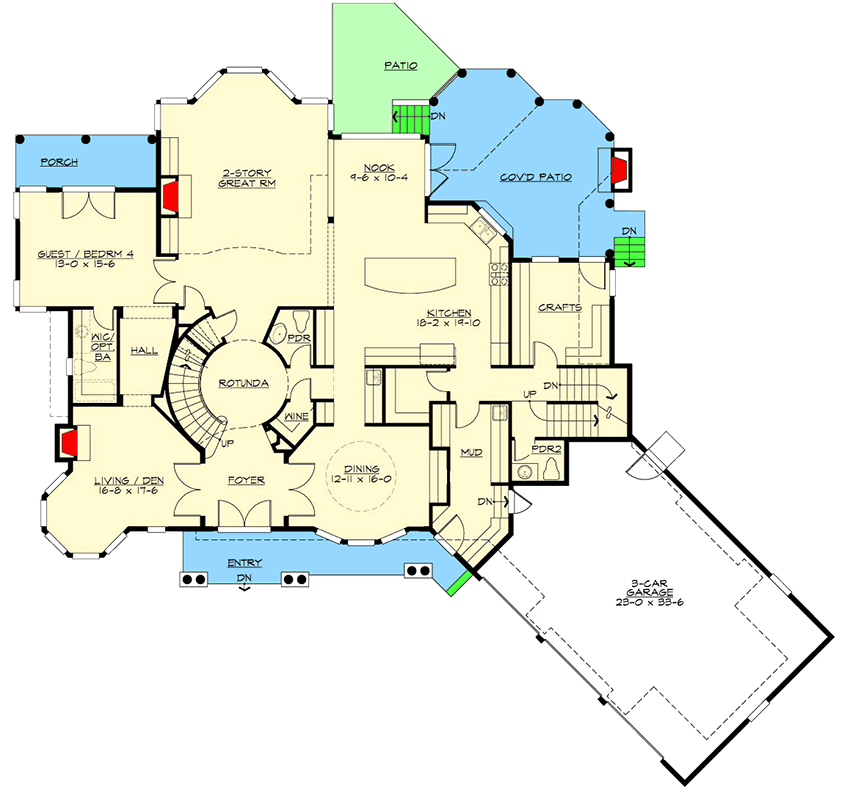
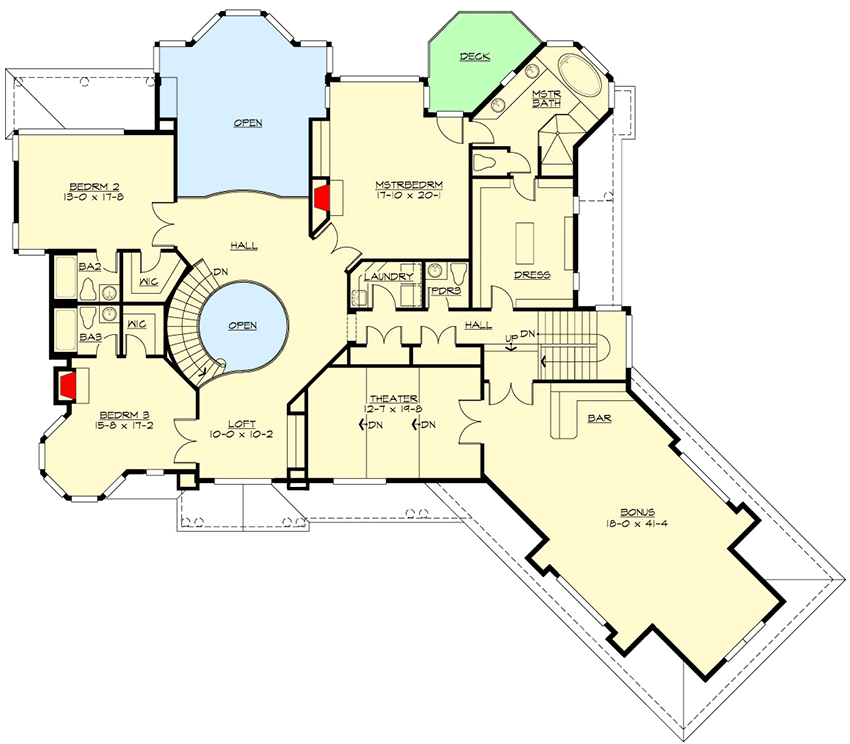
Related House Plans
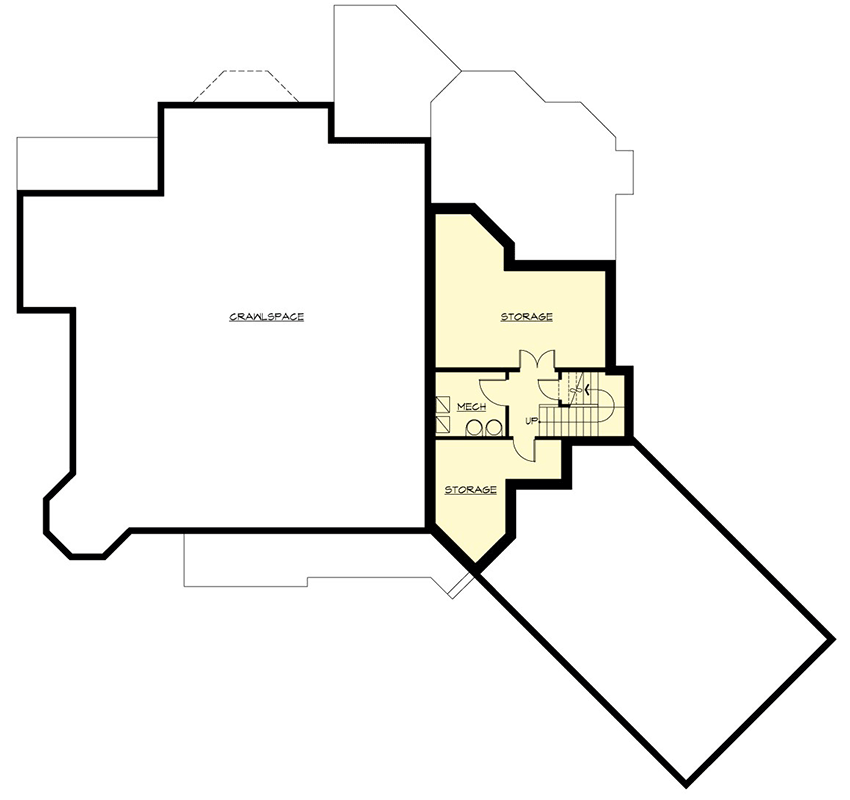
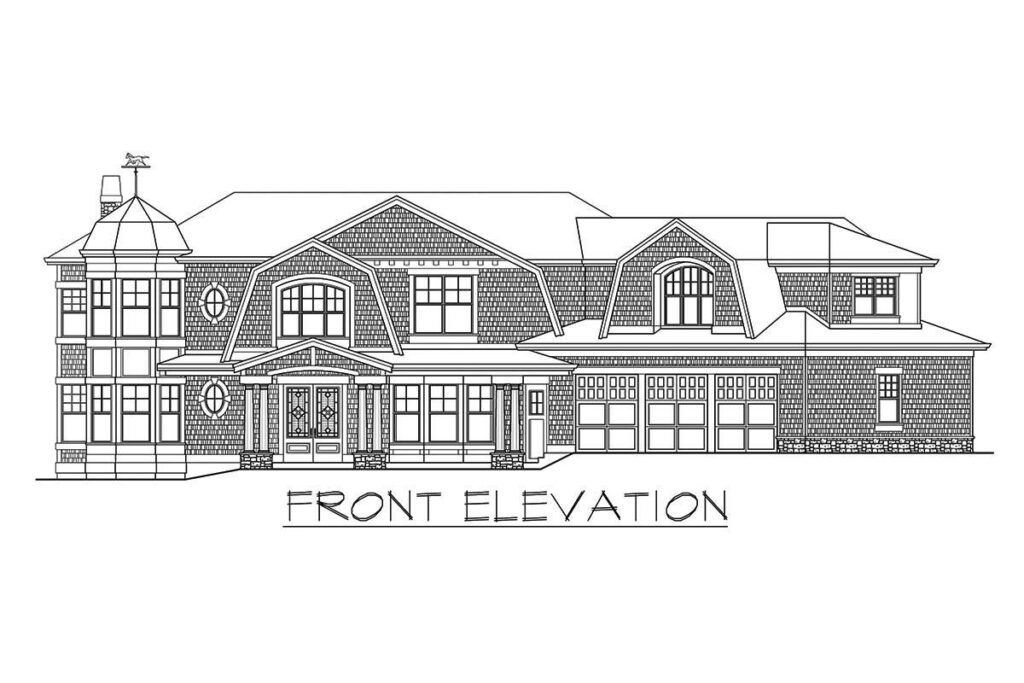

Stretching over a massive 6,313 square feet, this dream house packs four enchanting bedrooms that could easily pass as individual mini-mansions.
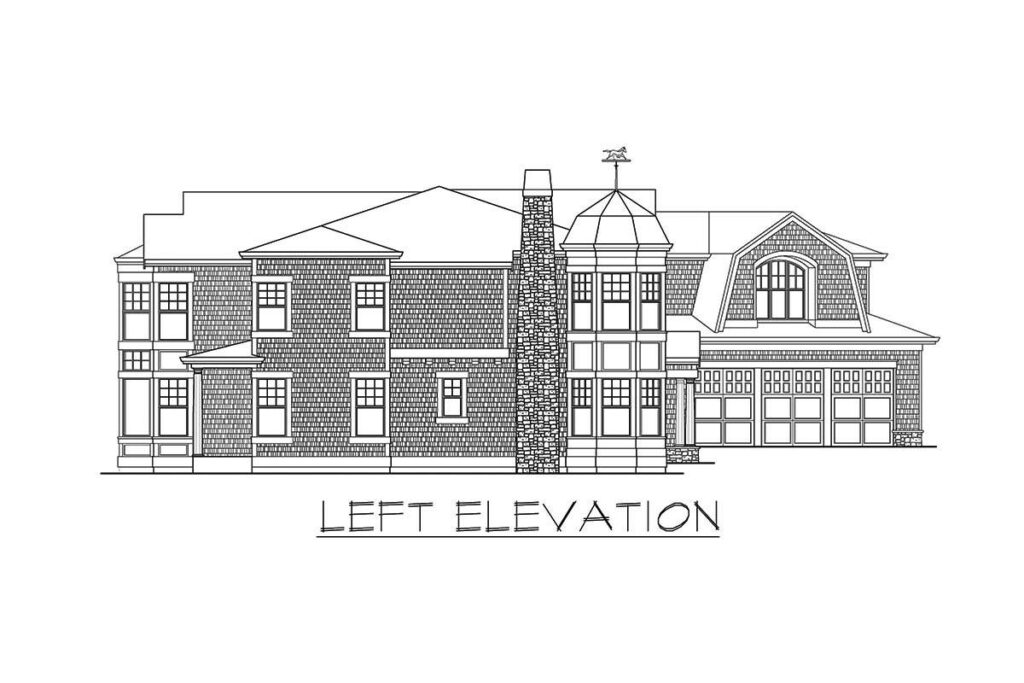
They’re more than just sleeping quarters; they’re sanctuaries designed to swaddle you in luxurious comfort. And the 3.5 to 4.5 baths?
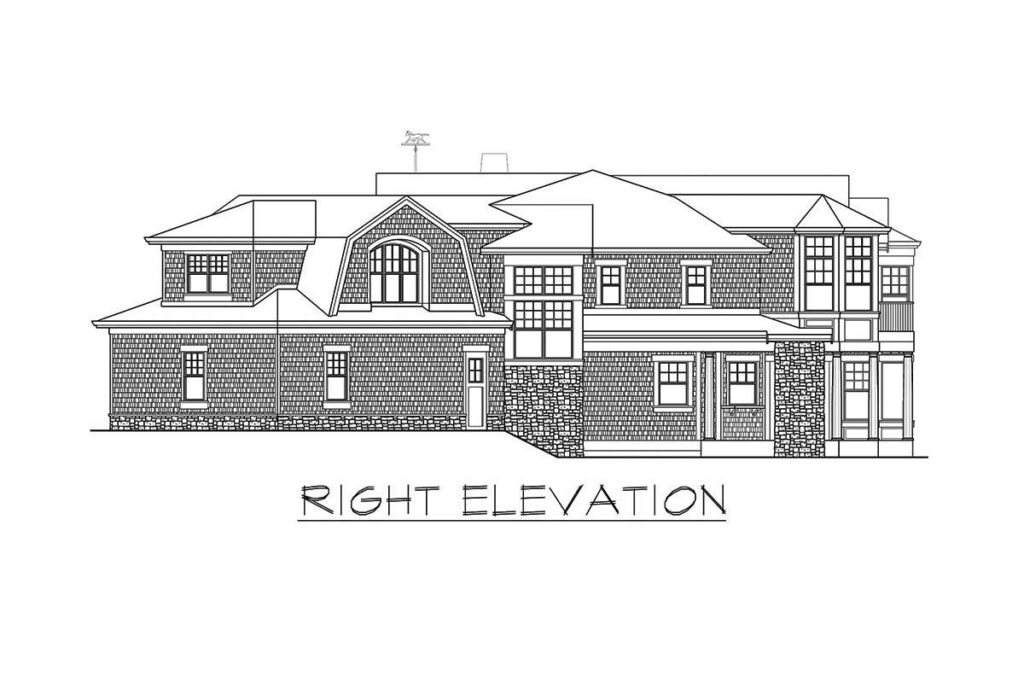
More like private spas to luxuriate in after a hard day. Two floors of architectural wonder are here to hold your life’s treasures, and a three-car garage to ensure your precious rides are safe and sound.
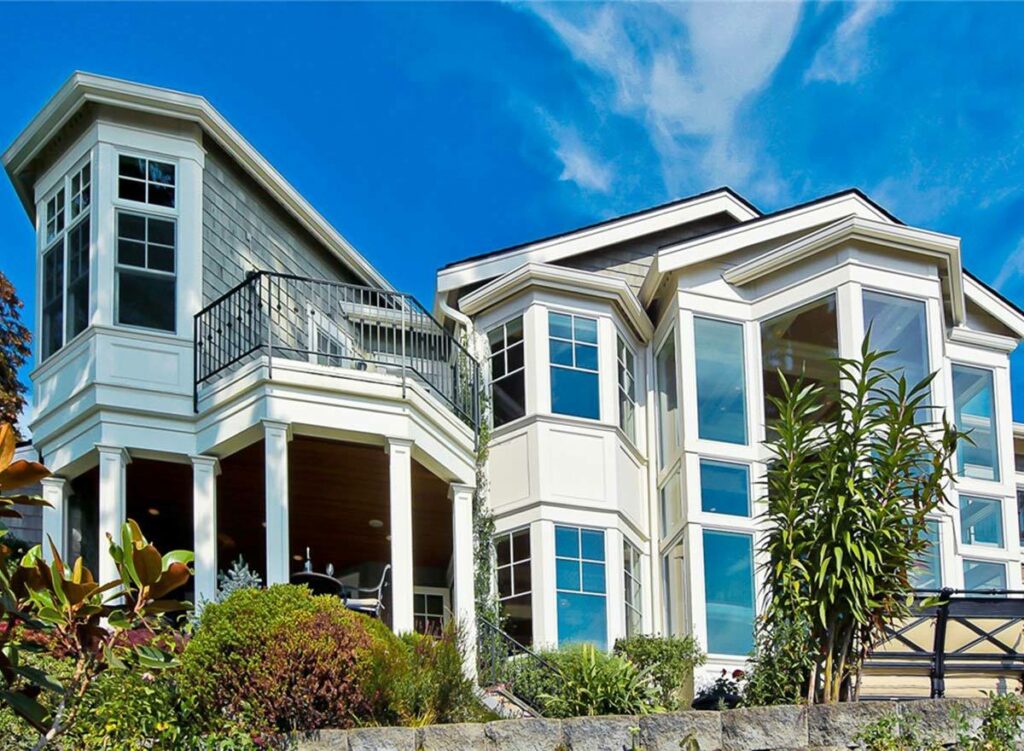
Strap in, folks! Prepare to be swept away by the aesthetics and functionality offered by this house plan.

As soon as you step through the door, the wide foyer welcomes you with open arms into a rotunda that showcases a curved staircase, hinting at the grandeur that waits above.
Related House Plans
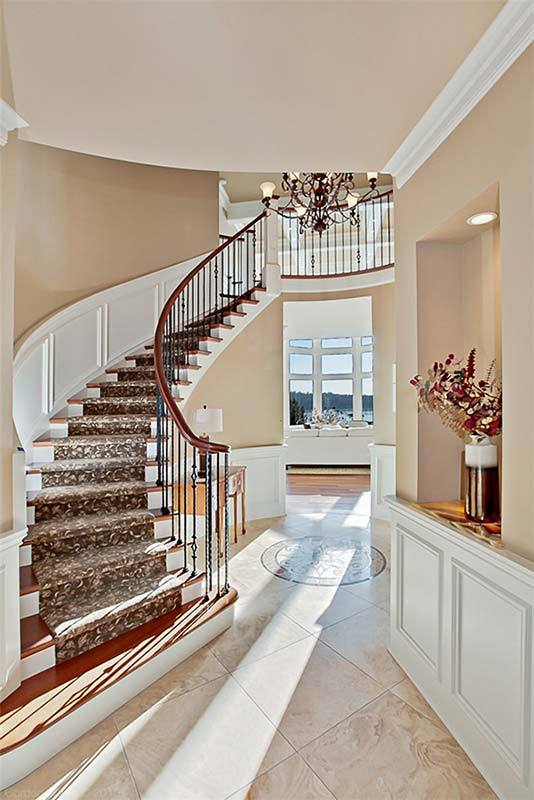
The staircase is not just an architectural feature, it’s like a red carpet rolled out, encouraging you to ascend to the domestic heavens.
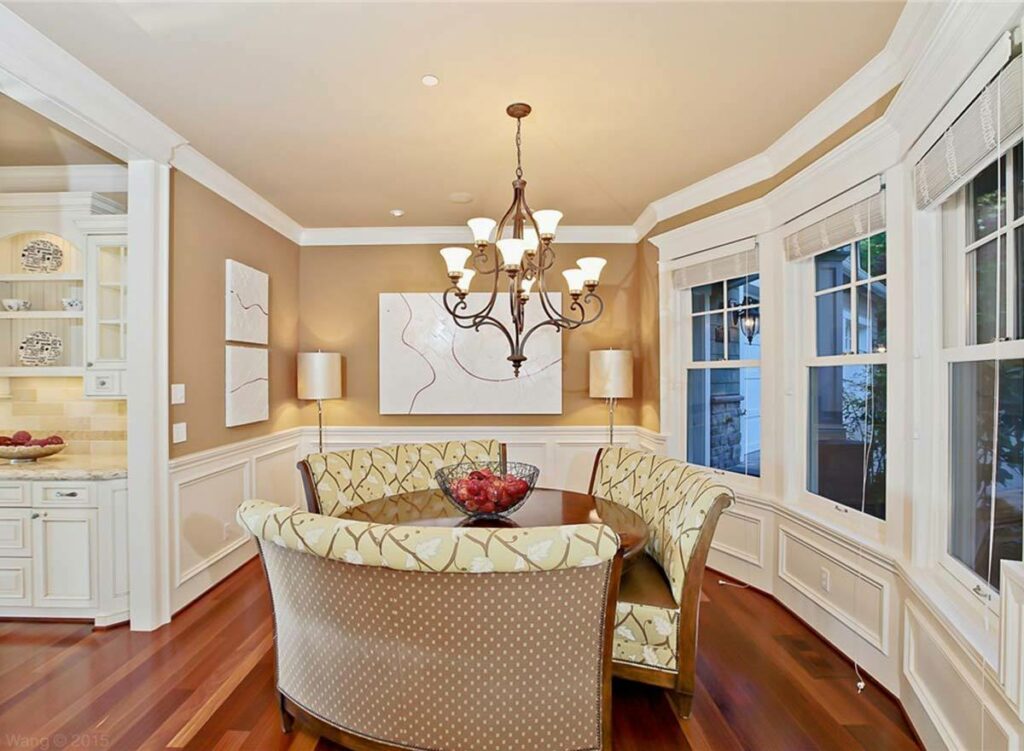
Hear that? It’s the gentle pop and pour of a perfectly aged Cabernet from your very own wine closet. Yes, my friends, the wine closet is not just a feature, it’s a lifestyle.

But beware, with this feature, you might have to deal with the ‘occasional’ wine enthusiast friend who always seems to be in the neighborhood!
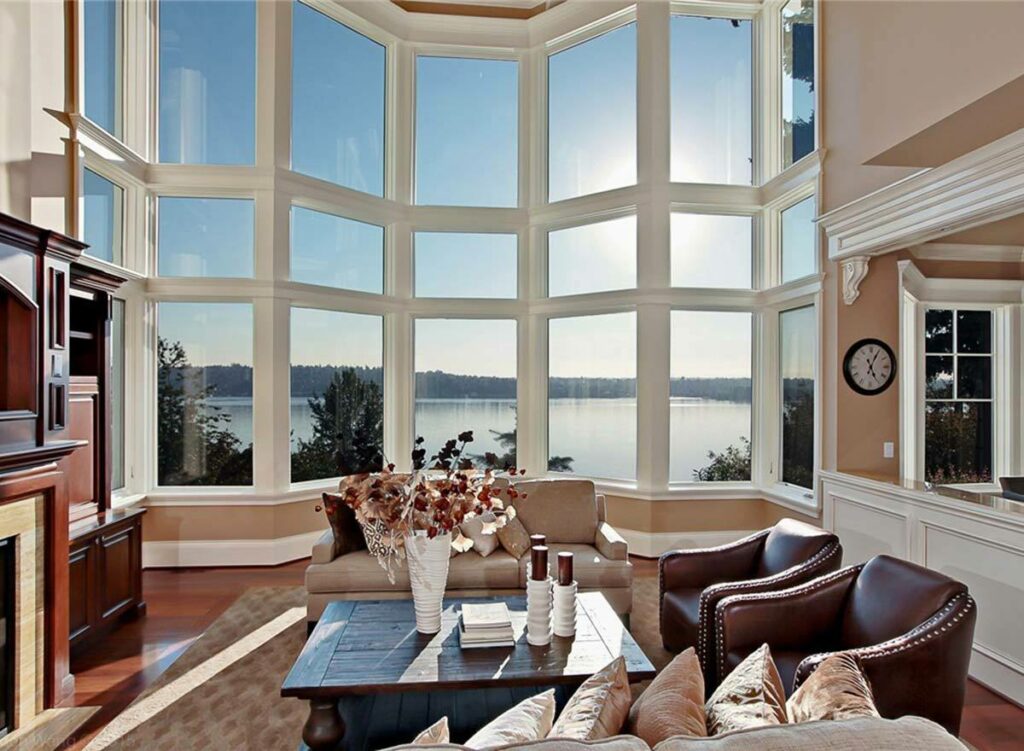
One of the true show-stoppers of this house plan is the two-story great room. I mean, talk about room goals!
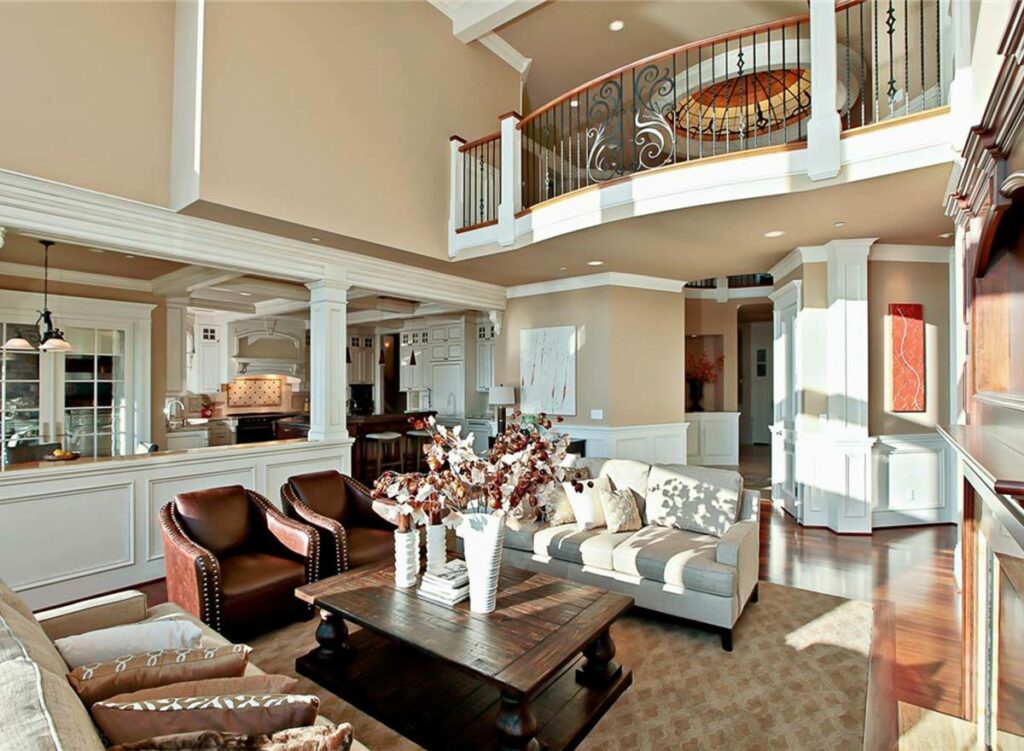
You might have to resist the urge to start a small indoor soccer league here – it’s that spacious. Adjacent, you’ll find a large first-floor guest suite with its own private porch.
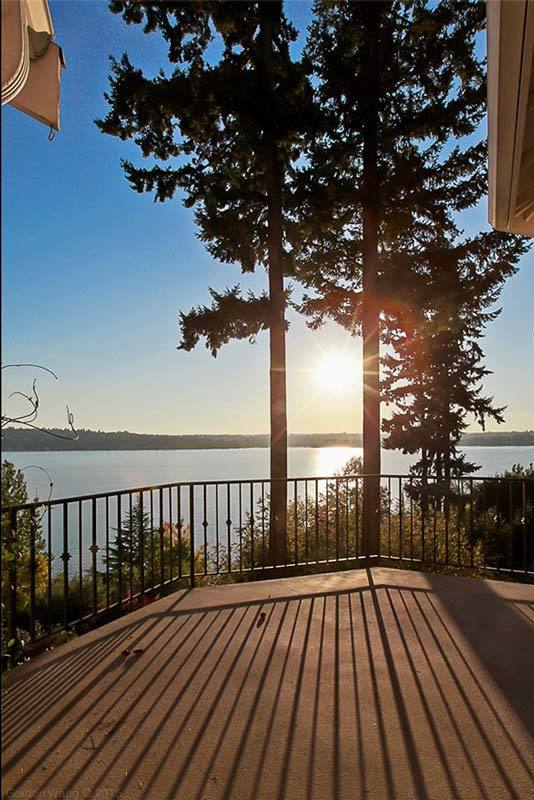
When your guests experience this, they might never leave!

Dream of having your own craft room? Dream no more. This plan gives you enough counter space and storage for all your DIY projects. You might just become the next big thing on Pinterest!

Now, let’s talk about the kitchen – the heart of the home. You can probably fit a small farmers market in this kitchen and still have room for several cooks! Thanksgiving just got a whole lot less stressful, didn’t it?
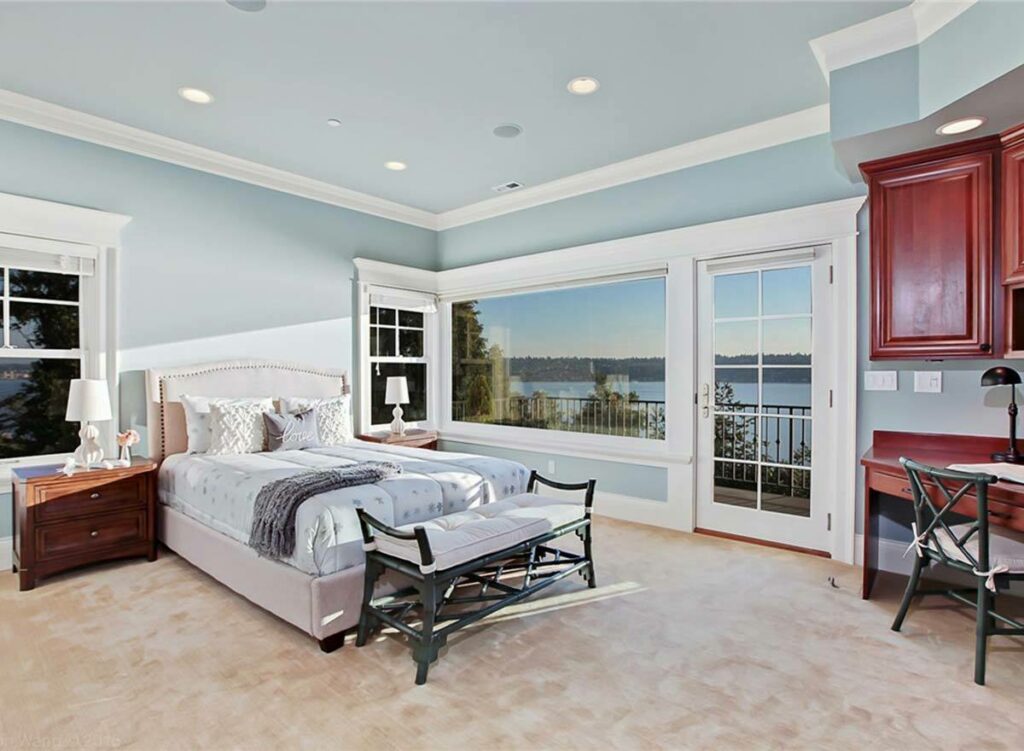
Upstairs, the master suite is the stuff dreams are made of. The walk-in closet doesn’t just walk, it sprints, with a center island offering even more storage.
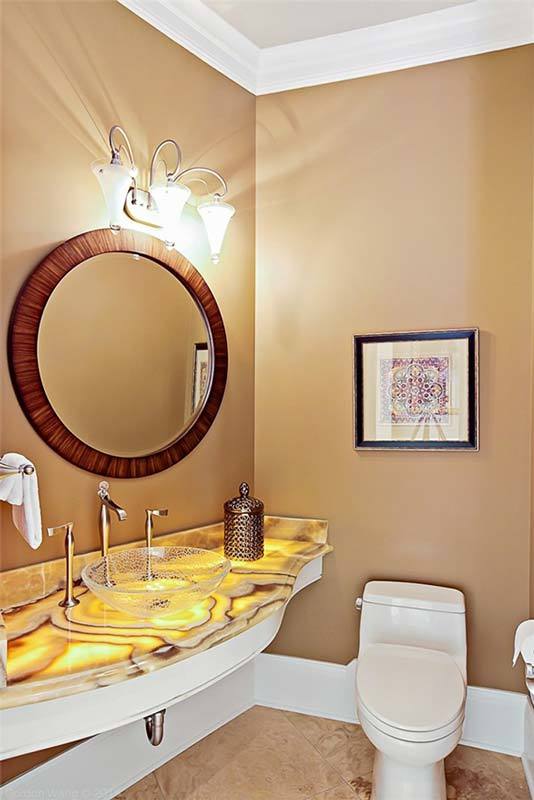
It’s so large; you might need a GPS to navigate through your own wardrobe.
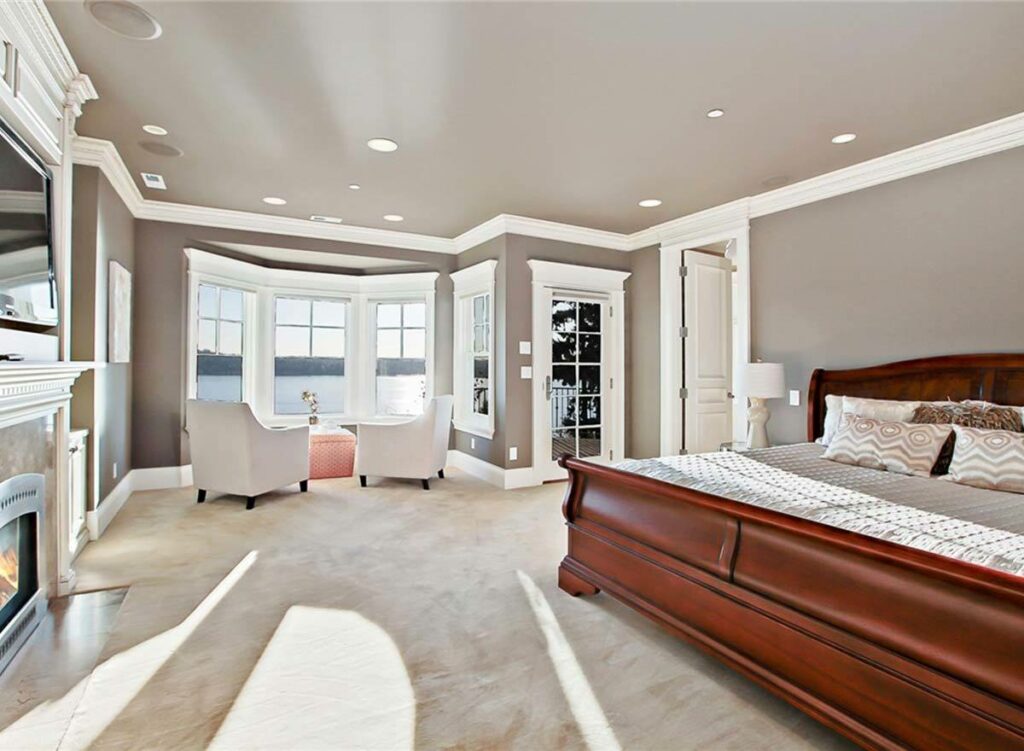
And the master bath, folks? It’s more like your private retreat. That grand soaking tub with windows on three sides will make you feel like a star in your personal day-spa.
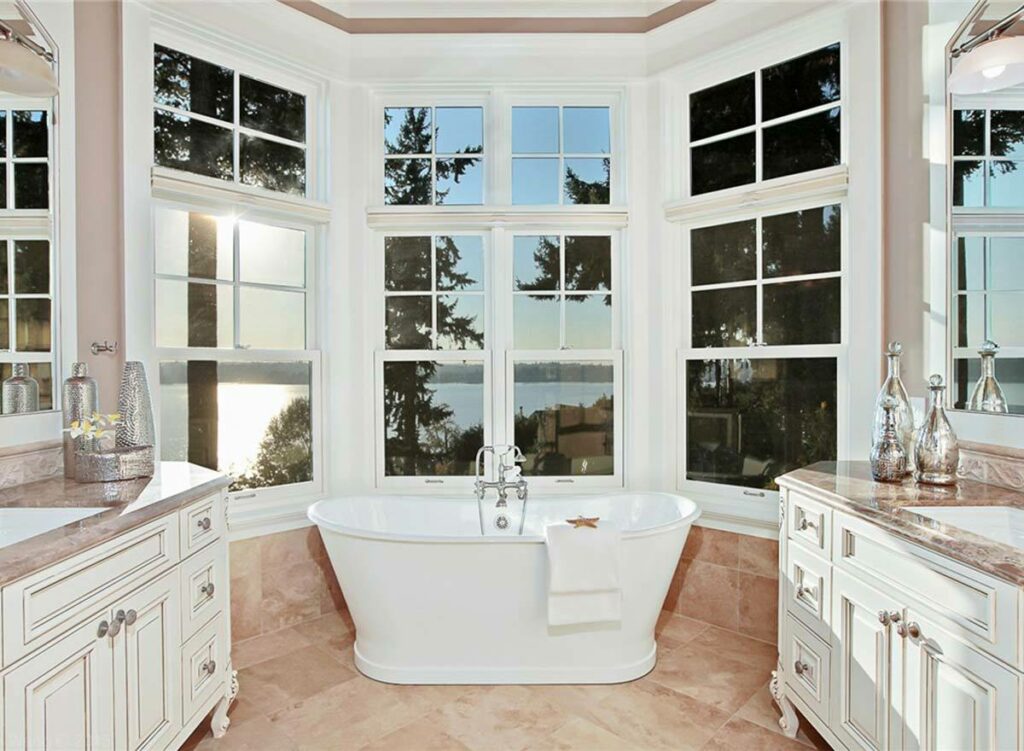
The private master deck is just the cherry on top, offering wonderful views for those contemplative morning coffees or romantic starlit evenings.

But wait, there’s more! Send everyone up to the home theater room complete with platform seating. It’s not just a room; it’s your own private cinema. Popcorn, anyone? If that’s not enough, there’s an enormous bonus room with a wet bar. Party at your place? Always!

In a nutshell, this stunning shingle style house plan is where luxury meets comfort. It’s not just a house, it’s a lifestyle. It’s a space that’s ready to be filled with laughter, love, and lots of great memories.
So, what do you think, ready to move in?
Plan 23756JD
You May Also Like These House Plans:
Find More House Plans
By Bedrooms:
1 Bedroom • 2 Bedrooms • 3 Bedrooms • 4 Bedrooms • 5 Bedrooms • 6 Bedrooms • 7 Bedrooms • 8 Bedrooms • 9 Bedrooms • 10 Bedrooms
By Levels:
By Total Size:
Under 1,000 SF • 1,000 to 1,500 SF • 1,500 to 2,000 SF • 2,000 to 2,500 SF • 2,500 to 3,000 SF • 3,000 to 3,500 SF • 3,500 to 4,000 SF • 4,000 to 5,000 SF • 5,000 to 10,000 SF • 10,000 to 15,000 SF

