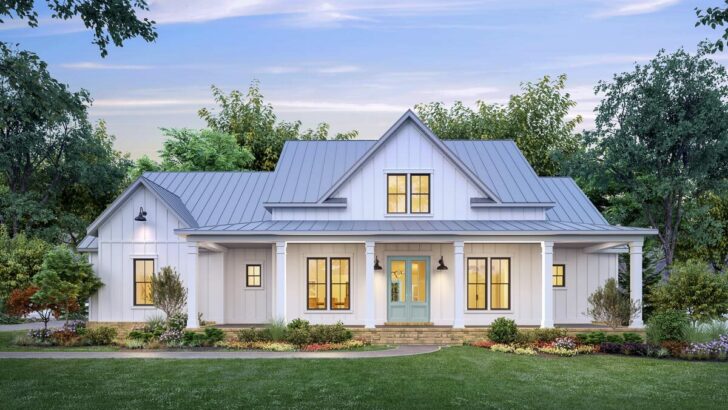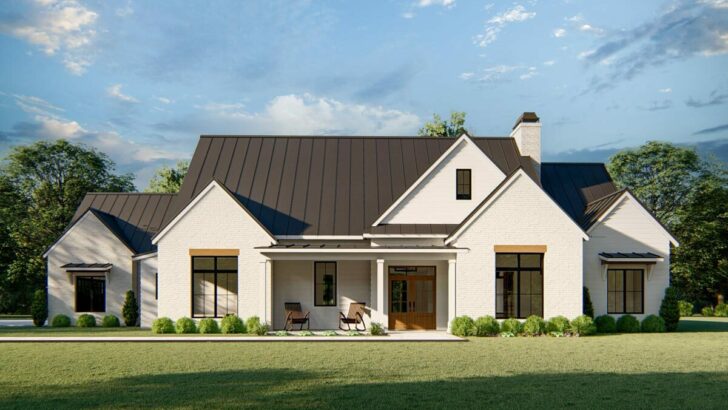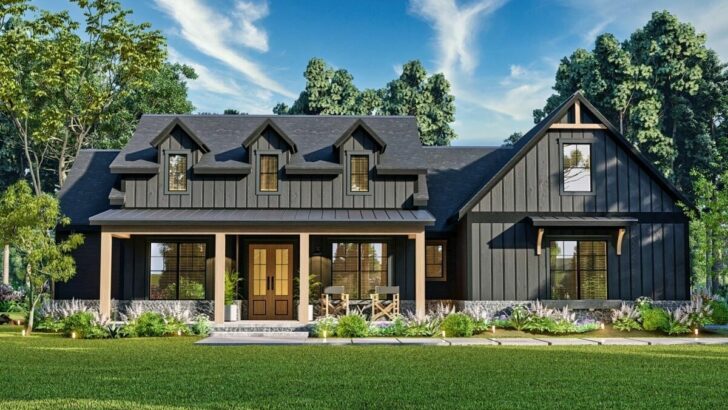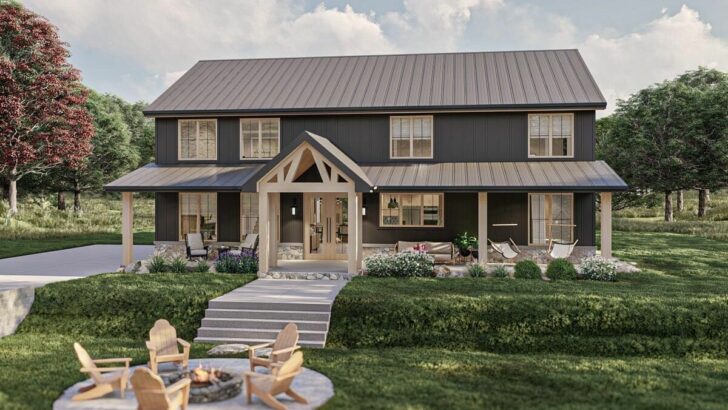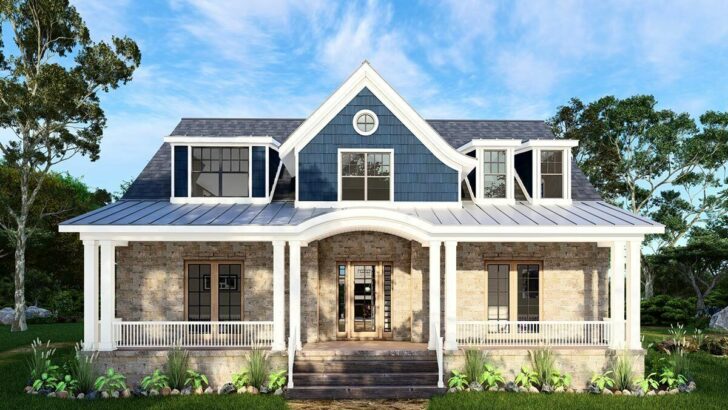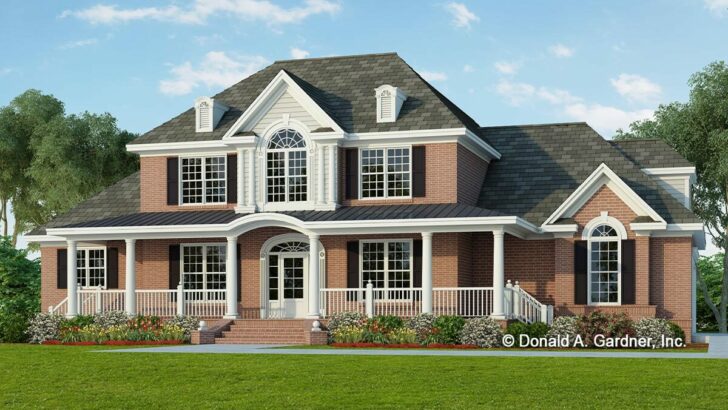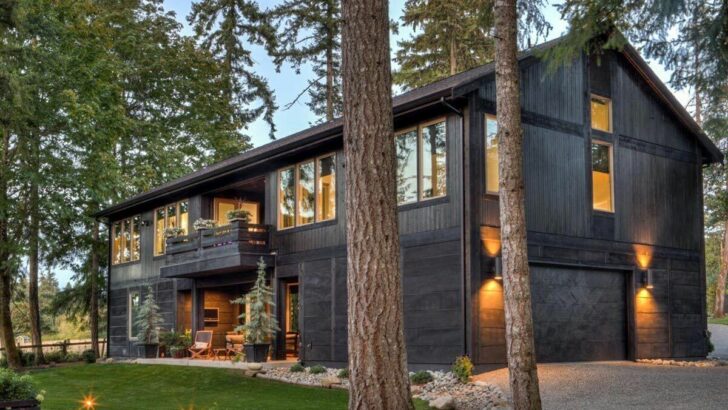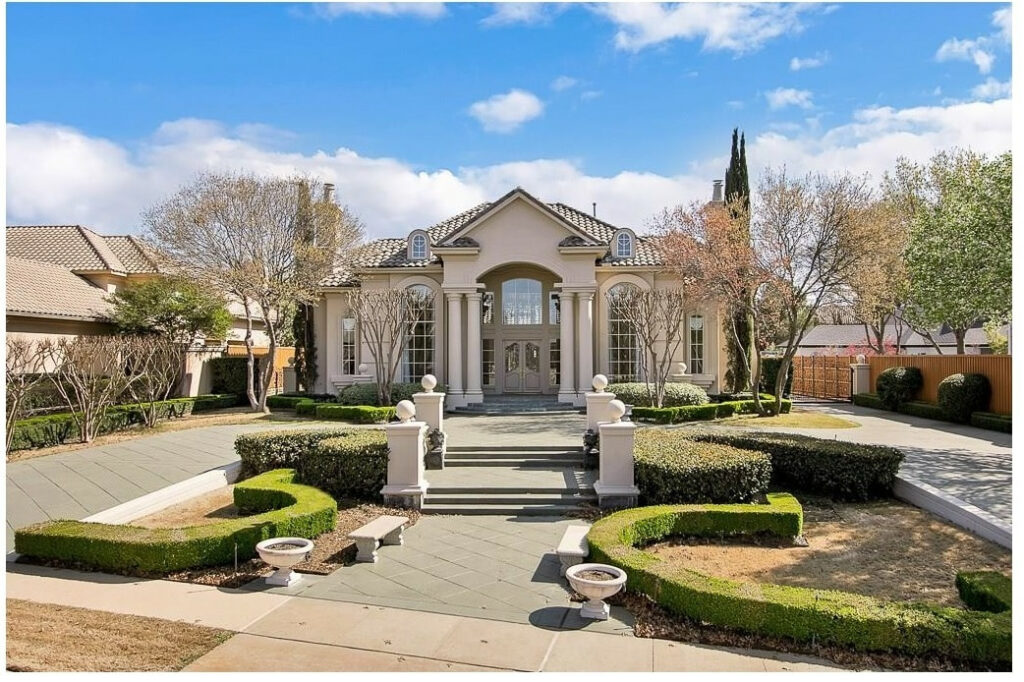
Specifications:
- 6,024 Sq Ft
- 4 Beds
- 5 Baths
- 2 Stories
- 3 Cars
Welcome to the epitome of luxury living!
This extraordinary house plan offers a magnificent blend of elegance and comfort, all centered around a stunning central courtyard.
With a sprawling 6,024 square feet of living space, 4 bedrooms, 5 bathrooms, and 2 stories to explore, this house is truly a dream come true.
And let’s not forget the 3-car garage, because we all know that having enough space for our precious vehicles is essential.
Related House Plans



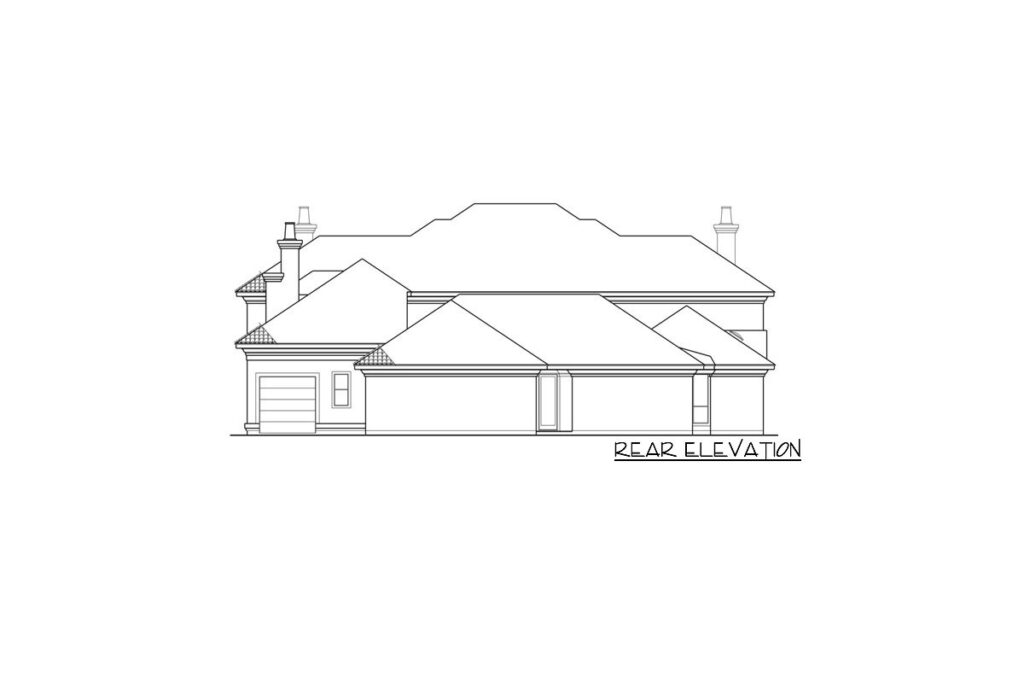


Now, let’s dive into the marvelous features that make this house a true gem. As you step into the grand foyer, prepare to be dazzled by the dramatic staircase that demands attention. Flanking the foyer are two equally impressive rooms, boasting ceilings that reach an astounding 20 feet.
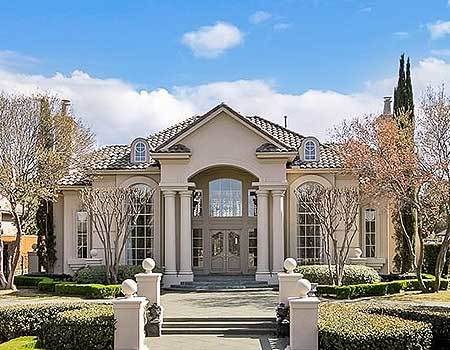
I don’t know about you, but I’ve always wanted to feel like royalty, and those lofty ceilings certainly do the trick.

But the true heart of this home lies in its central courtyard, beckoning you to embrace the beauty of outdoor living. Picture yourself lounging by the pool, with every room in the house offering a tantalizing view of this oasis.

It’s like having your own private retreat right in the heart of your home. And let’s be honest, who wouldn’t want to wake up to such a picturesque sight every day?
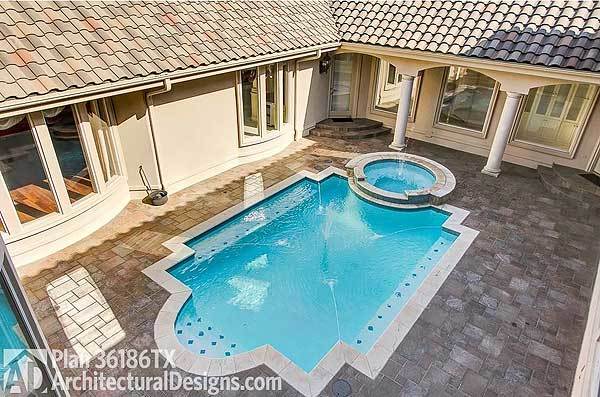
Now, let’s make our way to the master suite. Prepare to be enchanted by its circular feature, which allows you to indulge in a panoramic view of the courtyard. It’s like having your own personal haven, where you can relax and recharge in complete tranquility.
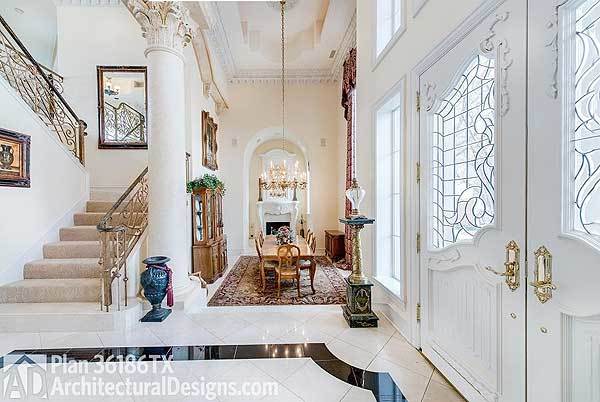
And as if that wasn’t enough, the spacious master bath includes a gym area. Who needs a gym membership when you have your very own workout space just steps away? It’s a fantastic perk that adds an extra touch of luxury to this already extraordinary suite.
Related House Plans

As we continue our tour, we arrive at the spacious family room. This area exudes an open and welcoming ambiance, making it the perfect gathering spot for family and friends.
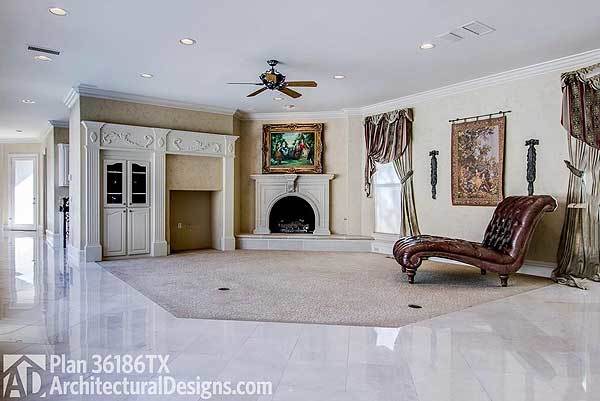
The angled door by the kitchen leads you directly to the courtyard, creating an ideal setting for dining “al fresco.”

Just imagine enjoying a delicious meal while basking in the warmth of the sun and the gentle breeze. It’s an experience that will elevate your dining moments to a whole new level.
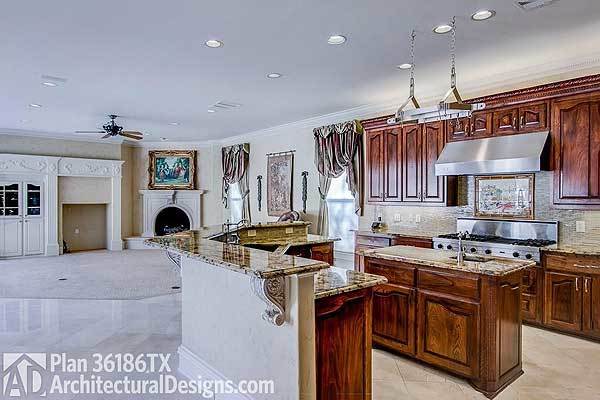
Now, let’s venture upstairs, where even more delights await. A back stair leads you to the game and media rooms, where endless entertainment possibilities await.

Whether you’re hosting a lively game night or indulging in a movie marathon, this space is designed to make every moment unforgettable.

Additionally, two suites ensure that your guests feel like they’re staying in a luxury hotel, complete with their own private havens.
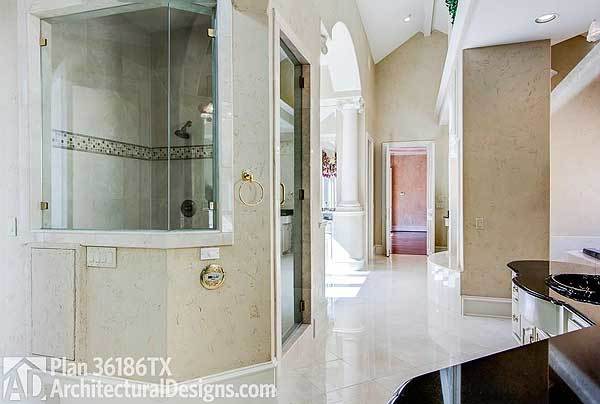
And let’s not forget the loft area, which offers magnificent views of the courtyard. It’s the perfect spot to unwind, read a book, or simply soak in the beauty that surrounds you.
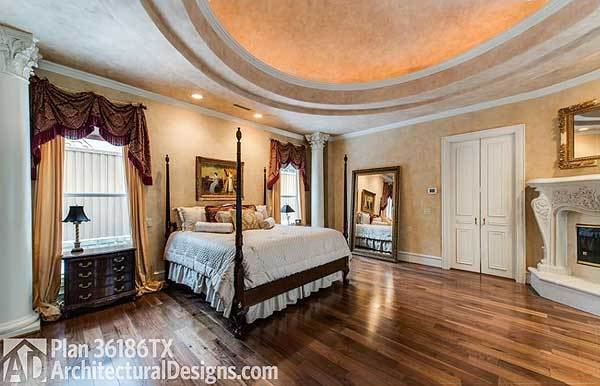
In conclusion, this luxury house plan with its central courtyard is the epitome of grandeur and opulence. It seamlessly blends indoor and outdoor living, creating a harmonious space that will leave you in awe.
From the grand foyer and the master suite’s circular feature to the spacious family room and the captivating upstairs amenities, every inch of this house is designed to delight and impress.
So, if you’re ready to immerse yourself in a world of luxury, this house plan is your ticket to an extraordinary lifestyle. Welcome home!
Plan 36186TX
You May Also Like These House Plans:
Find More House Plans
By Bedrooms:
1 Bedroom • 2 Bedrooms • 3 Bedrooms • 4 Bedrooms • 5 Bedrooms • 6 Bedrooms • 7 Bedrooms • 8 Bedrooms • 9 Bedrooms • 10 Bedrooms
By Levels:
By Total Size:
Under 1,000 SF • 1,000 to 1,500 SF • 1,500 to 2,000 SF • 2,000 to 2,500 SF • 2,500 to 3,000 SF • 3,000 to 3,500 SF • 3,500 to 4,000 SF • 4,000 to 5,000 SF • 5,000 to 10,000 SF • 10,000 to 15,000 SF


