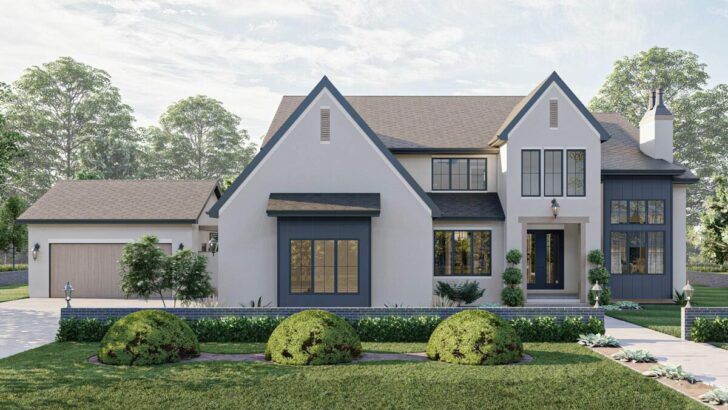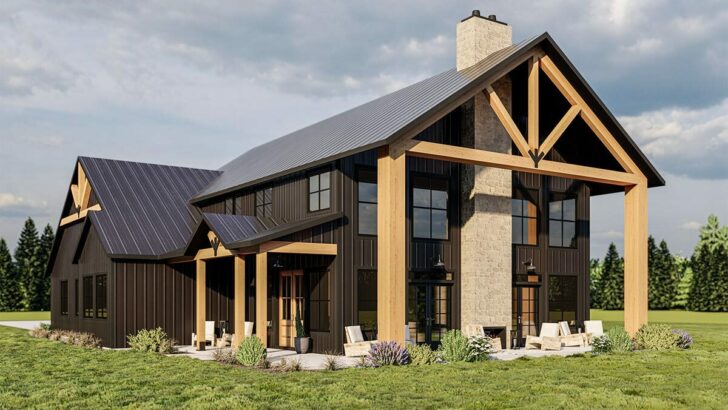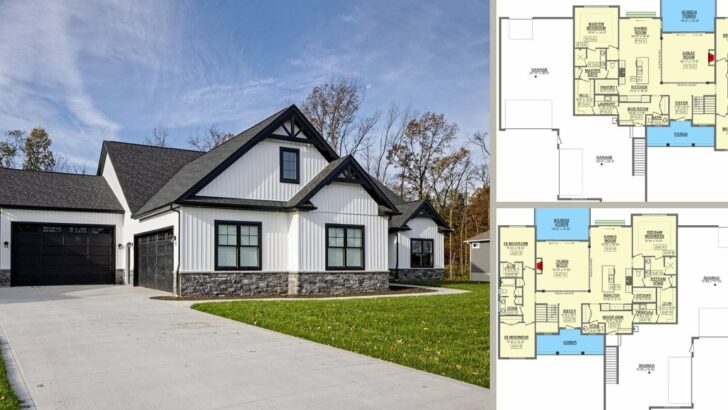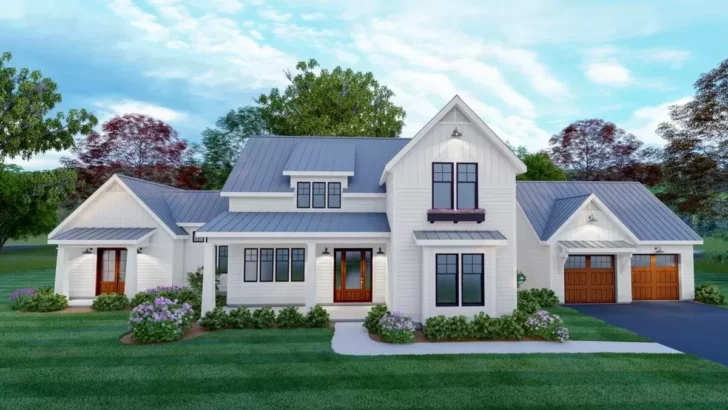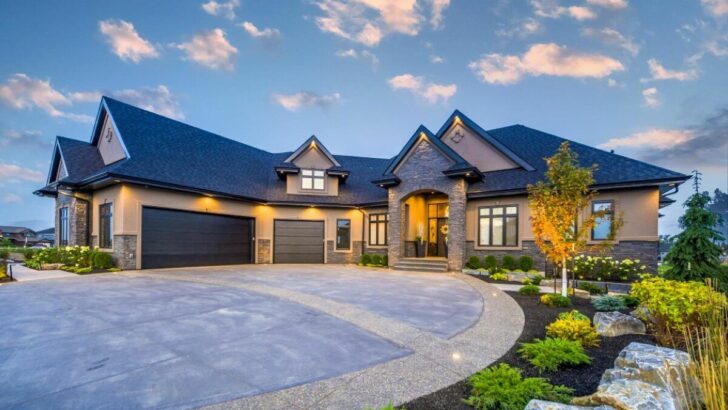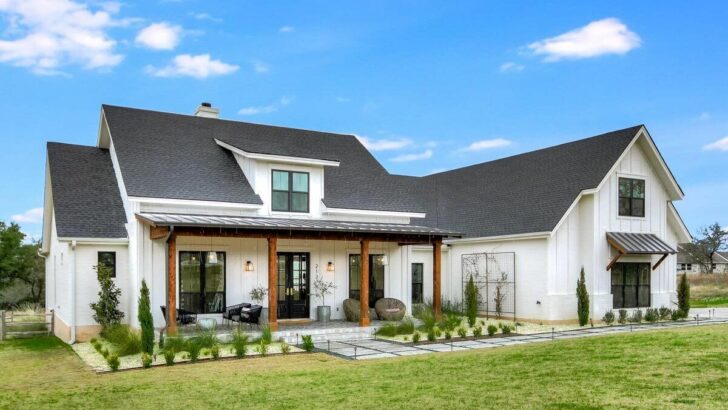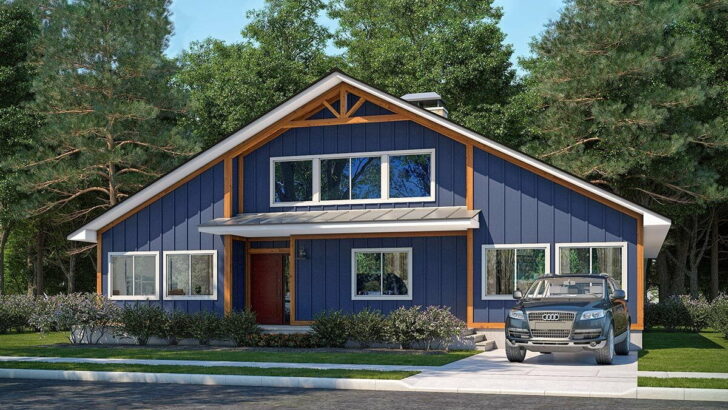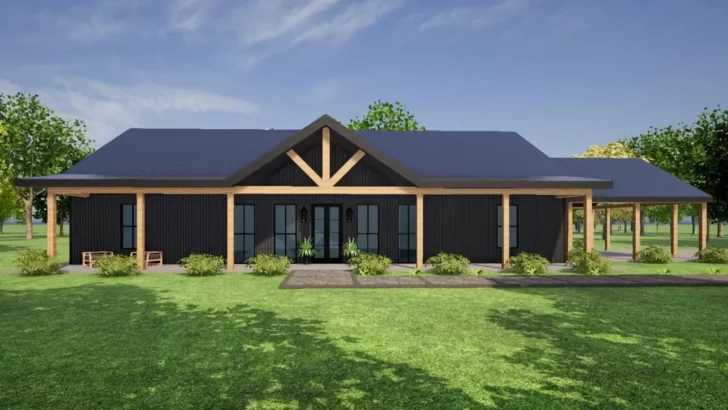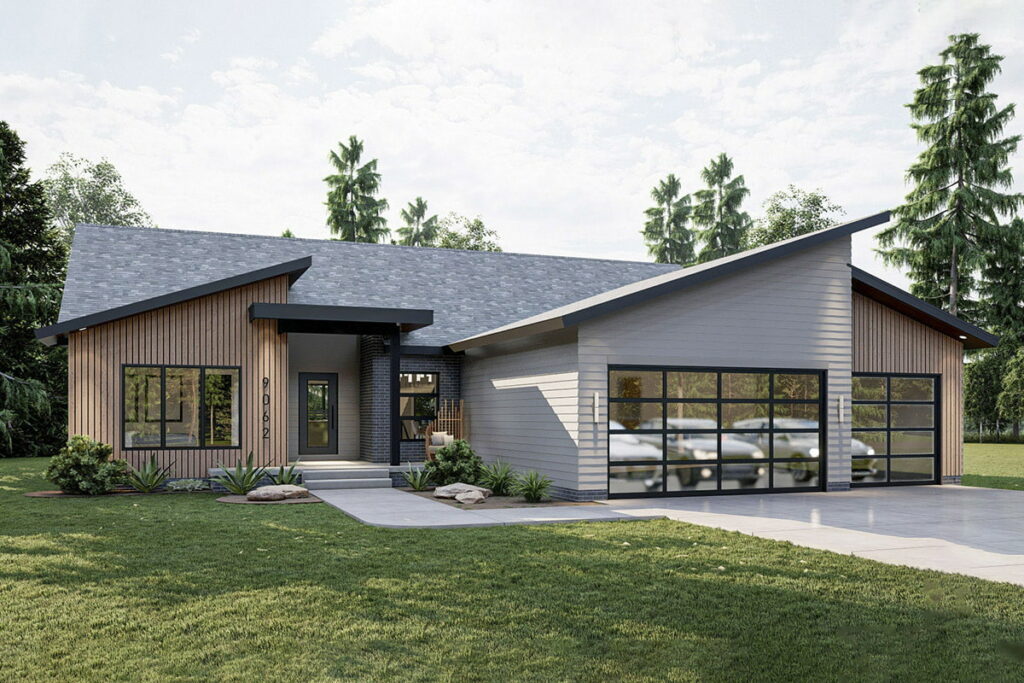
Specifications:
- 1,824 Sq Ft
- 3 Beds
- 2 Baths
- 1 Stories
- 3 Cars
Lights, camera, action!
Step right into this fabulous 1,824 sq ft stage of comfortable living, charming amenities, and unapologetic sophistication that we affectionately call “home.”
It’s got 3 beds, 2 baths, an incredibly designed 1-story layout, and enough parking for a mini “Fast and Furious” reunion.
Buckle up, folks, because we’re about to dive head-first into the realm of modernity, convenience, and subtly-hidden walk-in pantries.
Trust me, it’s going to be a wild ride.
Related House Plans
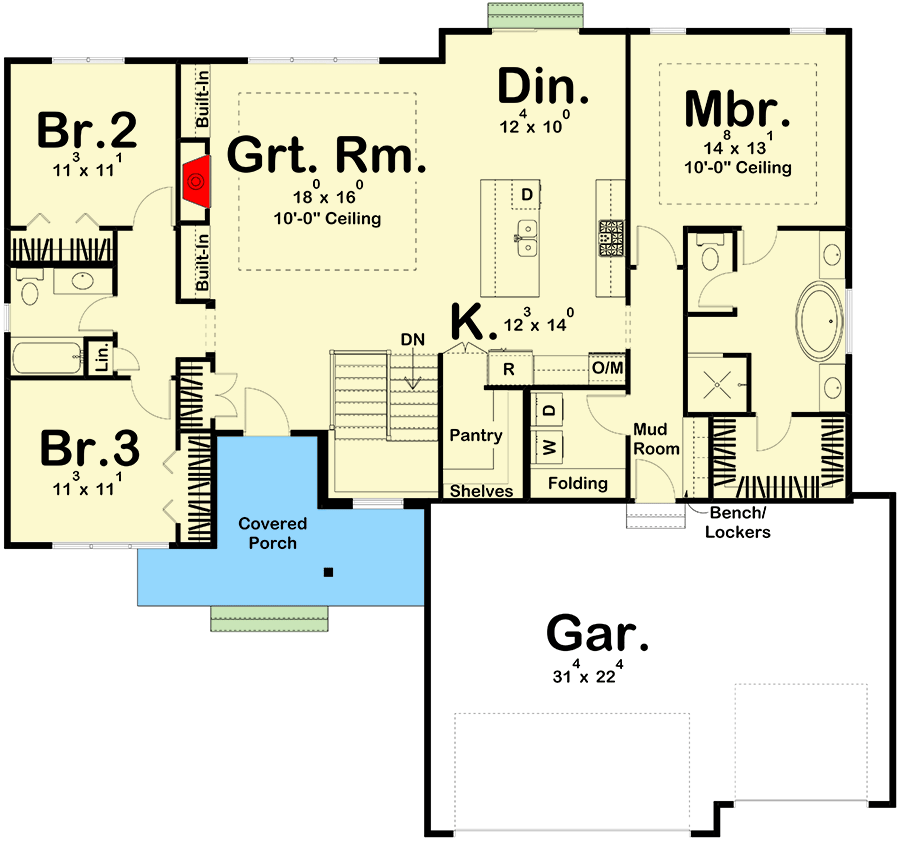
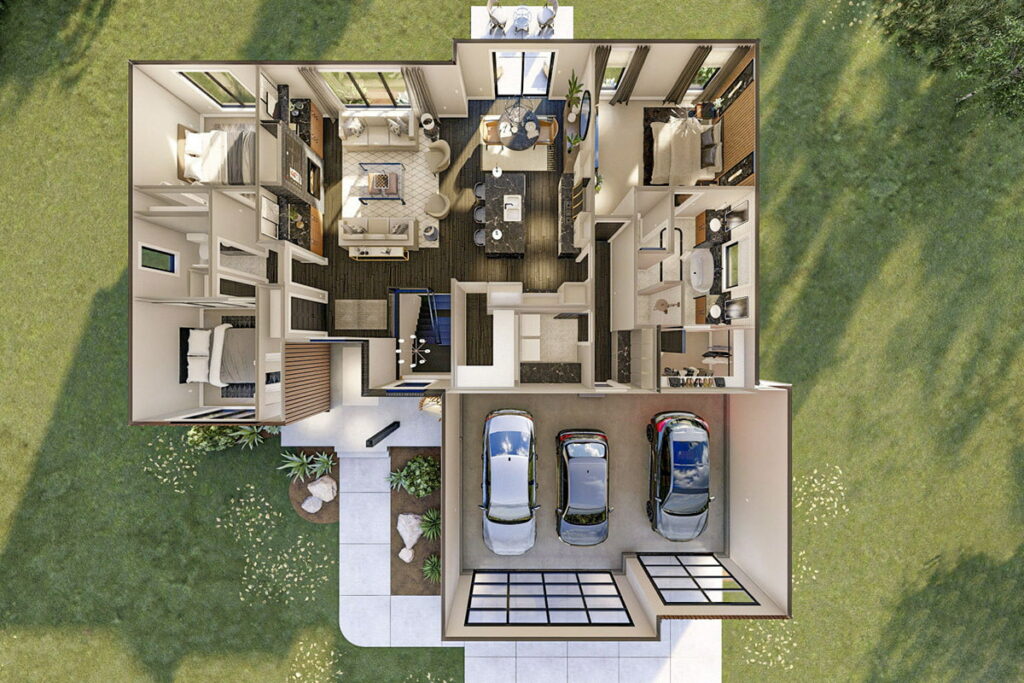
Now, I don’t know about you, but when I’m house hunting, the first thing I ask is, “does it have an open floor plan that feels like a palace for ants?” Well, you’re in luck.
Our house plan delivers the spacious, open-concept living you’ve been daydreaming about, making your daily living feel like a dance number in a Broadway musical.
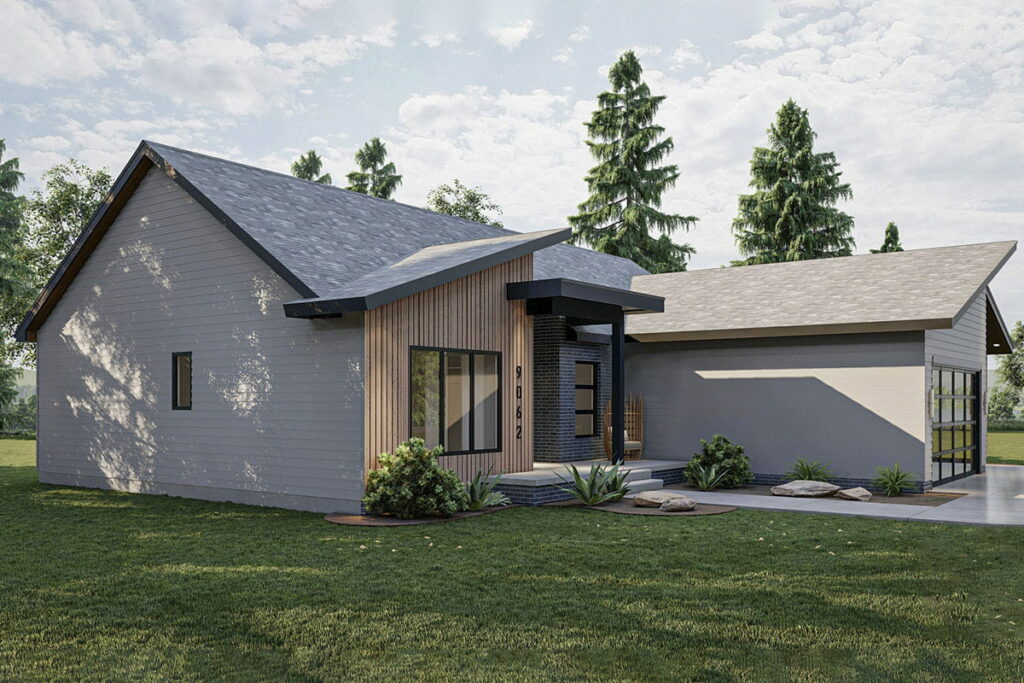
The high ceilings, the beautifully laid out rooms, the seamless blend of living, dining, and kitchen areas—it’s like Julie Andrews herself choreographed the layout of this house.
But let’s not forget about one of the most treasured and often overlooked features: storage. This house offers a deep, walk-in pantry hidden behind cabinet-faced doors.
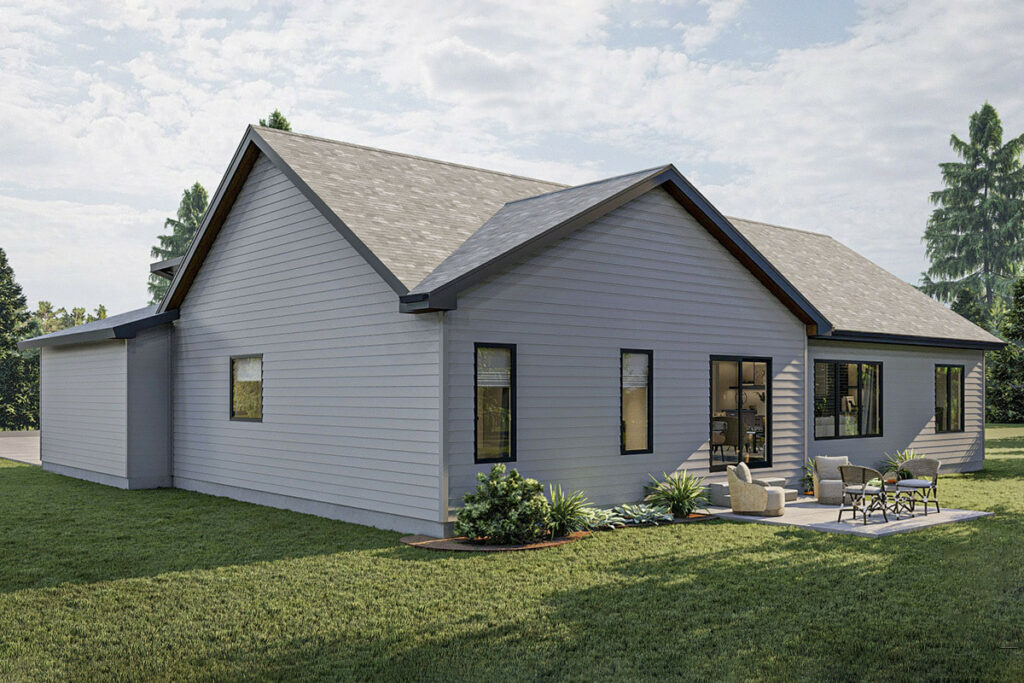
It’s the Narnia of pantries, folks. Step through those doors, and you may just find a magical world of culinary delights—or at least, a year’s supply of pasta.
Next on the house tour, the mudroom. It’s not just a room full of mud (unless you have a bunch of muddy kids or dogs). It’s a secret weapon against clutter.
Related House Plans
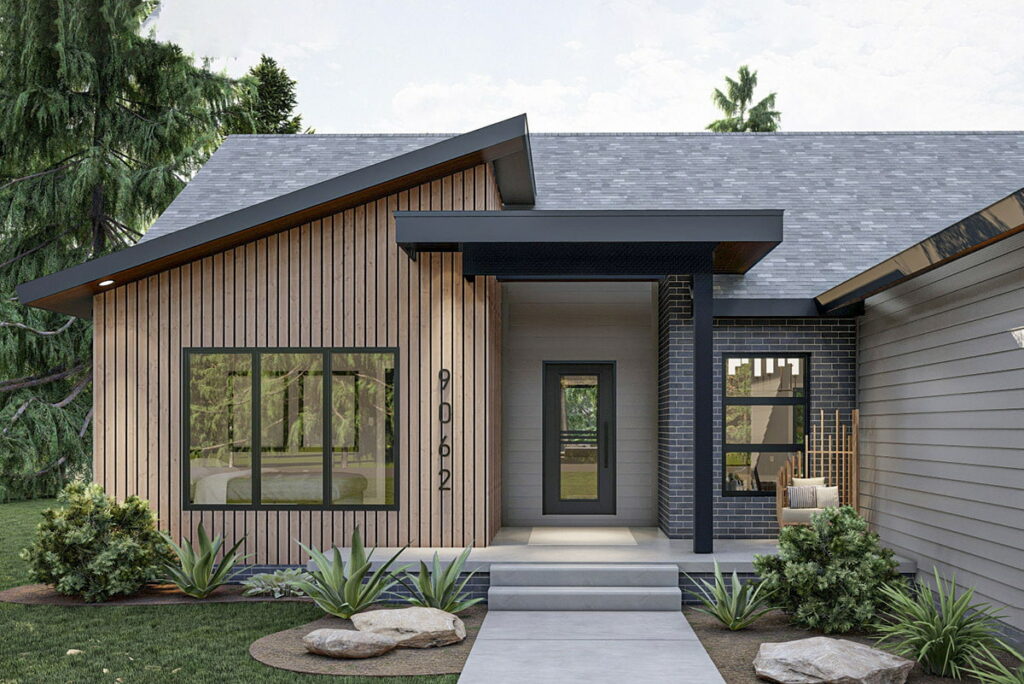
The mudroom in this house plan is so capacious; you could stash away everything from your winter gear to that mysterious box you’ve been moving from place to place, vowing to go through “one of these days.”
Now, let’s waltz our way into the great room. The 10′ tray ceiling makes it feel airy, like you’re living on your own personal cloud. And there’s a fireplace!
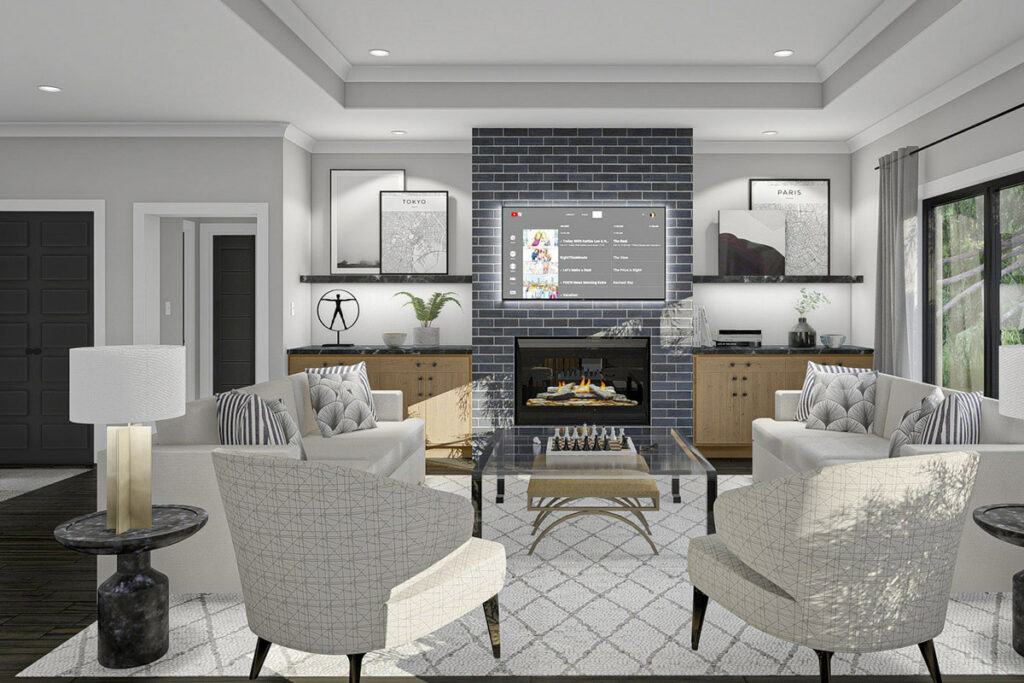
It’s flanked by built-in bookshelves, begging to be filled with a mix of classic novels, quirky knick-knacks, and at least one of those fake books that’s actually a secret box.
You could while away wintry nights here, cozying up with a good book and a cup of hot cocoa while the fireplace crackles.
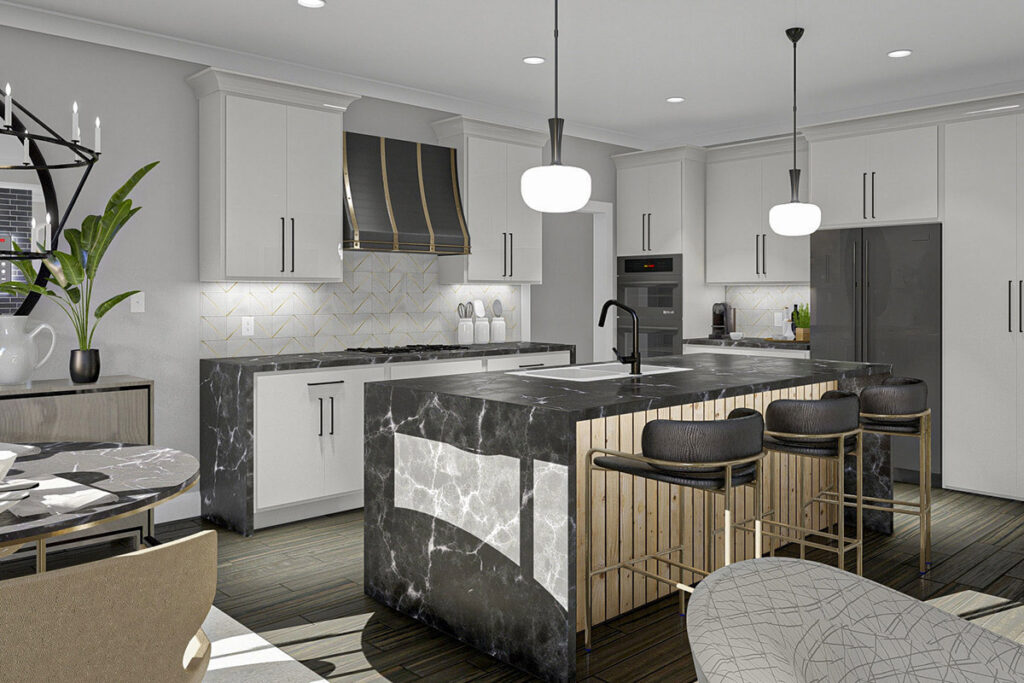
Or use it as a prime spot for summer staycations, where you can crank up the A/C and binge-watch your favorite Netflix series.
The master suite of this house plan is like your own personal day spa. Another glorious tray ceiling brings an elevated feel (pun intended), and the bathroom – oh, the bathroom! It’s kitted out with both a shower AND a spa tub.
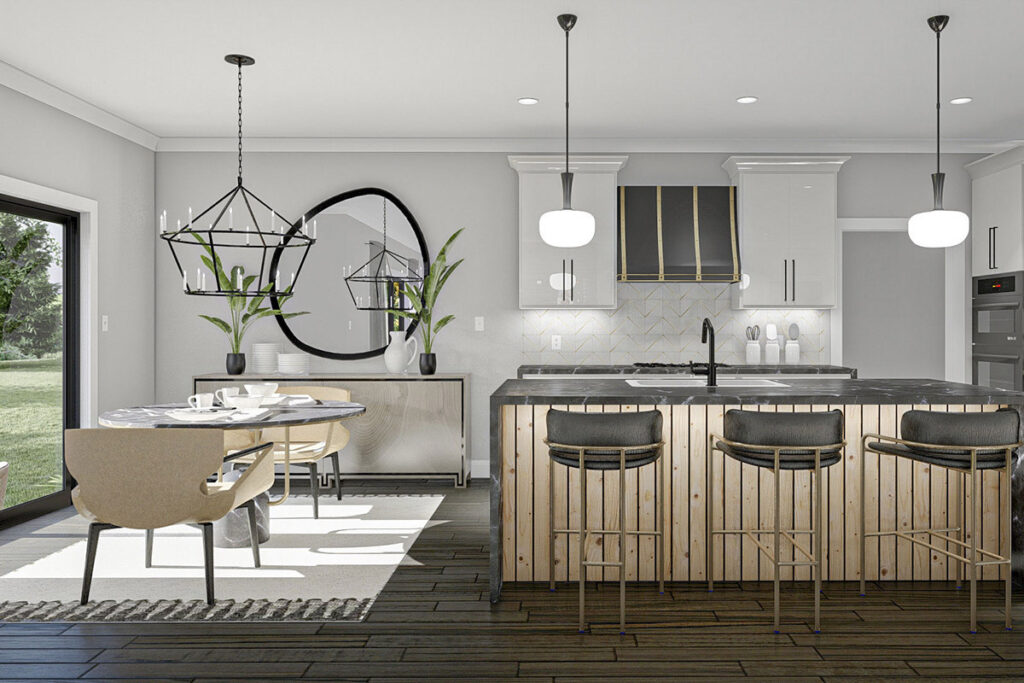
After a long day, you can soak your cares away in bubbles or take an invigorating shower that rivals the splashiest of water parks.
And let’s not overlook the spacious walk-in closet. It’s so roomy, you could lose a small elephant in there (not that I recommend trying).
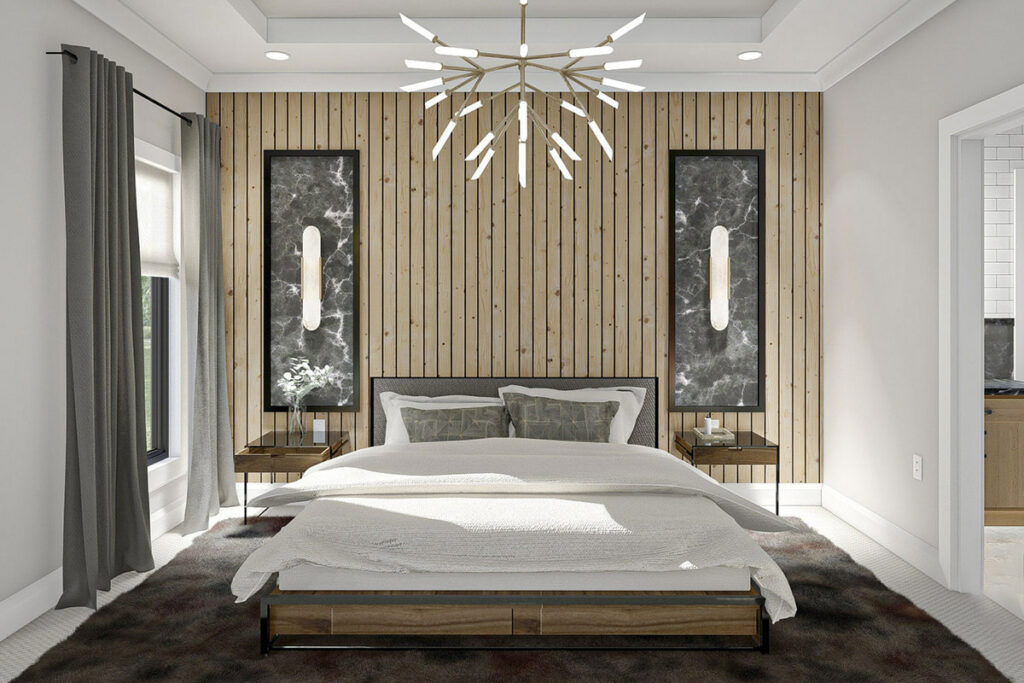
On the opposite side of the house, bedrooms 2 and 3 share a centrally located hall bathroom, which means no more early morning squabbles over bathroom time.
It’s democracy in action. Everyone has their corner, and the bathroom traffic flows like a well-rehearsed ballet.
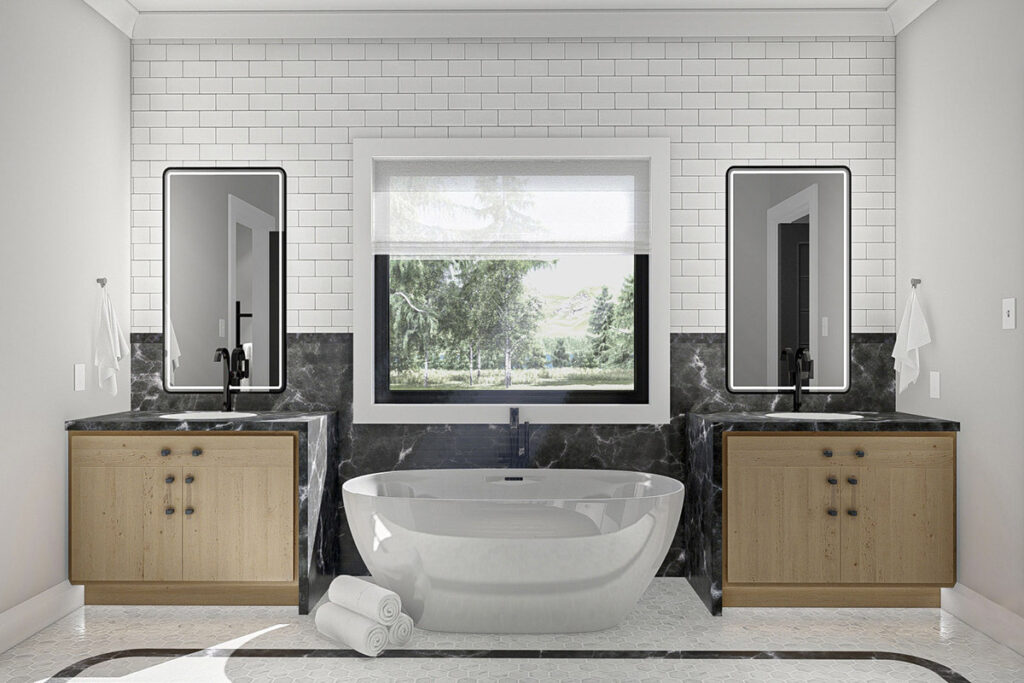
So there you have it. A fabulous, one-story house plan that’s brimming with modern charm, practical features, and a healthy dose of humor. This isn’t just a house plan—it’s the blueprint for your dream home. It’s the space where memories will be made, from epic Christmas parties to quiet nights in.
So, are you ready to make this house plan your own? Remember, in this house, you’re the star of your own show. You bring the laughs, the love, and maybe a tray of cookies for the neighbors. They’re going to love you!
Plan 623014DJ
You May Also Like These House Plans:
Find More House Plans
By Bedrooms:
1 Bedroom • 2 Bedrooms • 3 Bedrooms • 4 Bedrooms • 5 Bedrooms • 6 Bedrooms • 7 Bedrooms • 8 Bedrooms • 9 Bedrooms • 10 Bedrooms
By Levels:
By Total Size:
Under 1,000 SF • 1,000 to 1,500 SF • 1,500 to 2,000 SF • 2,000 to 2,500 SF • 2,500 to 3,000 SF • 3,000 to 3,500 SF • 3,500 to 4,000 SF • 4,000 to 5,000 SF • 5,000 to 10,000 SF • 10,000 to 15,000 SF

