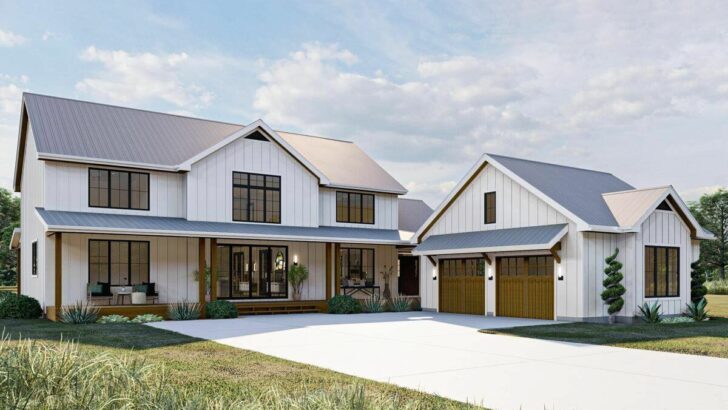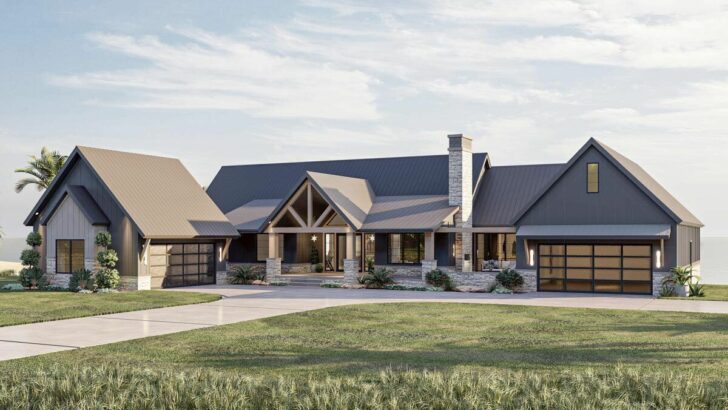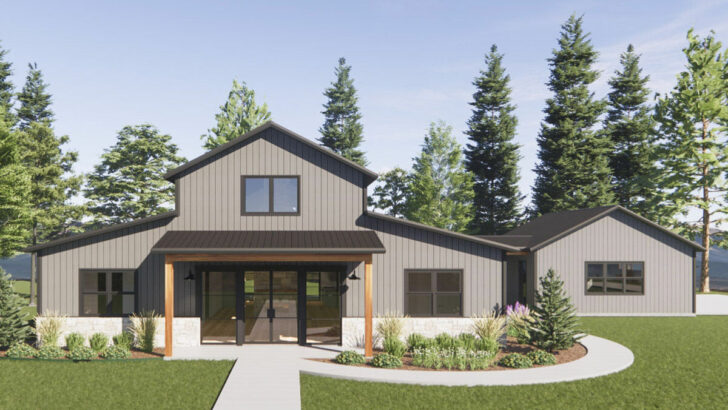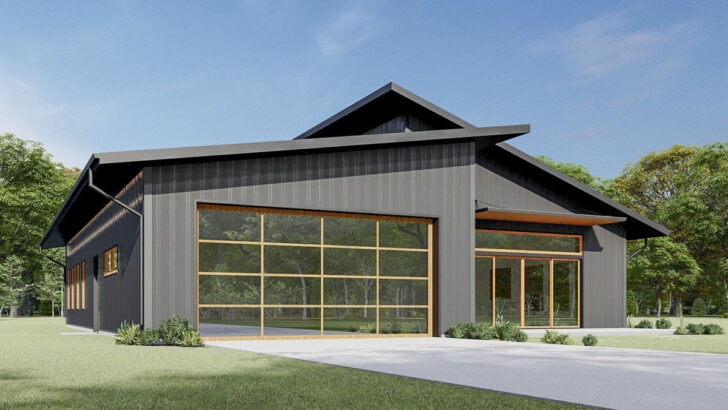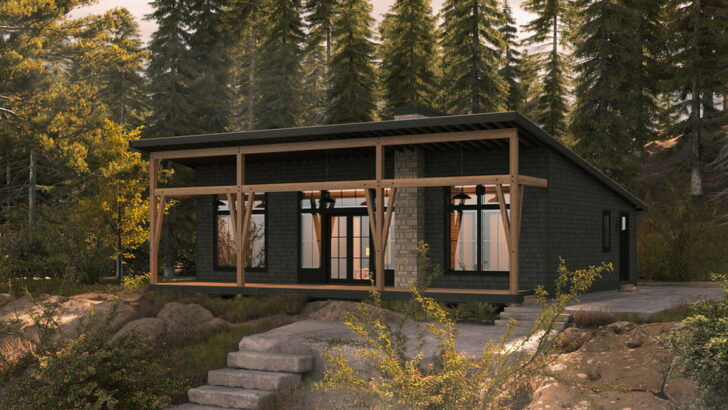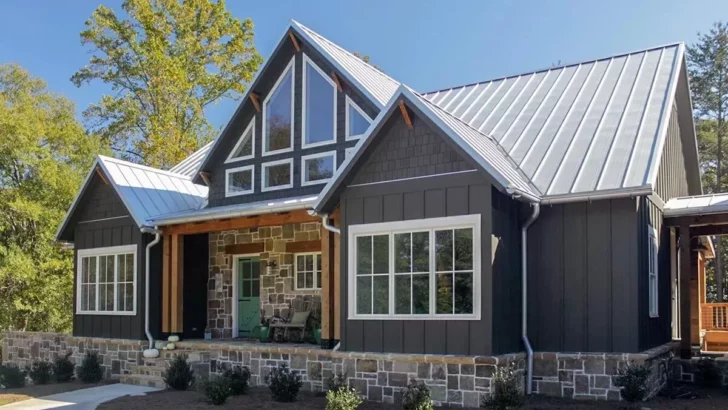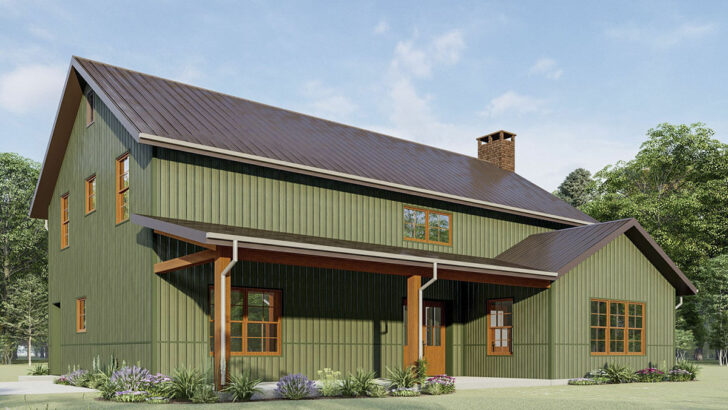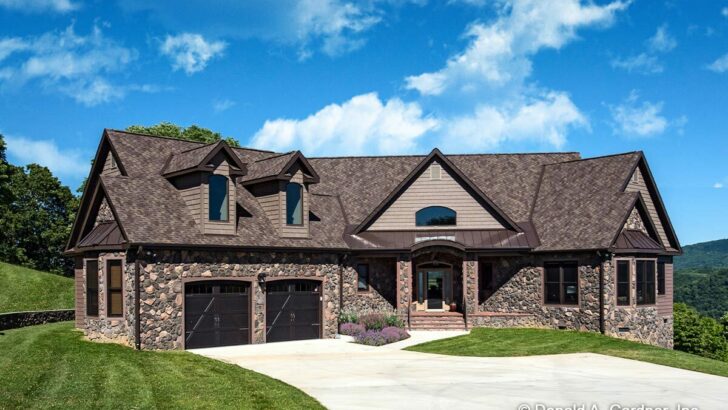
Specifications:
- 2,686 Sq Ft
- 4-5 Beds
- 2.5 – 3.5 Baths
- 1-2 Stories
- 2-3 Cars
Let’s face it, in this age of shoebox apartments and cramped condos, we all secretly (or not so secretly) yearn for space.
Enter this modern farmhouse plan which might just be roomier than your jeans after a hearty Thanksgiving meal.
(Yep, that roomy!)

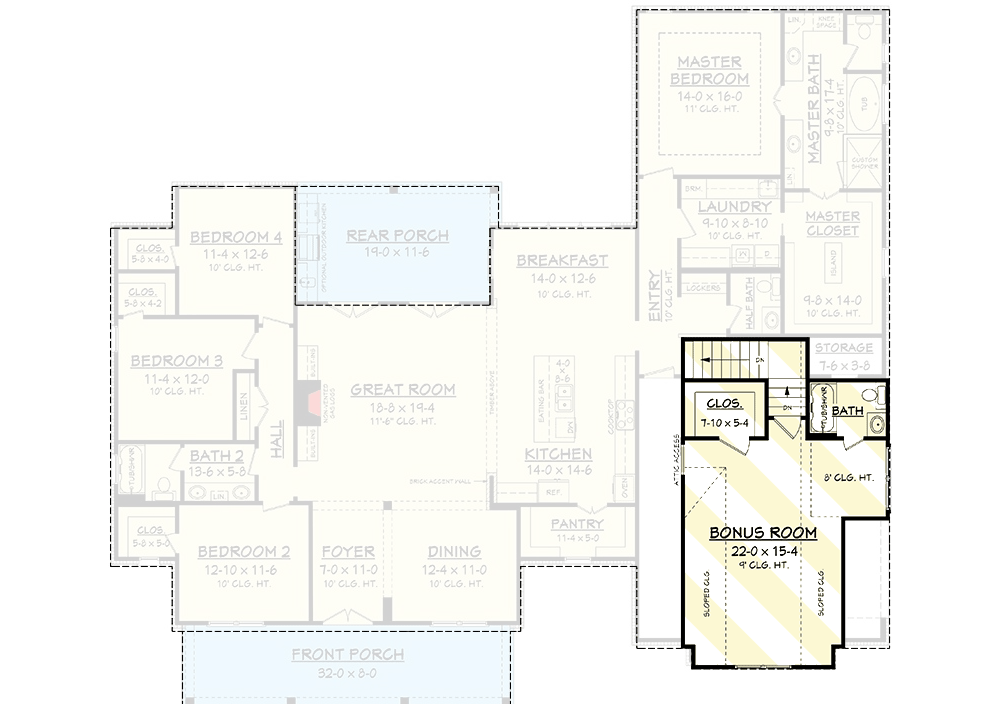
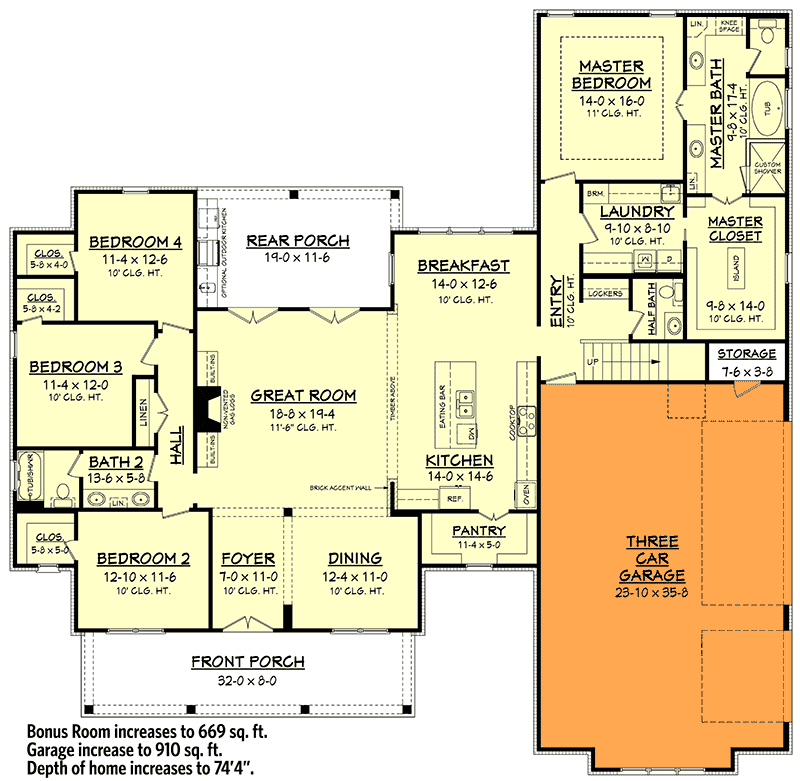

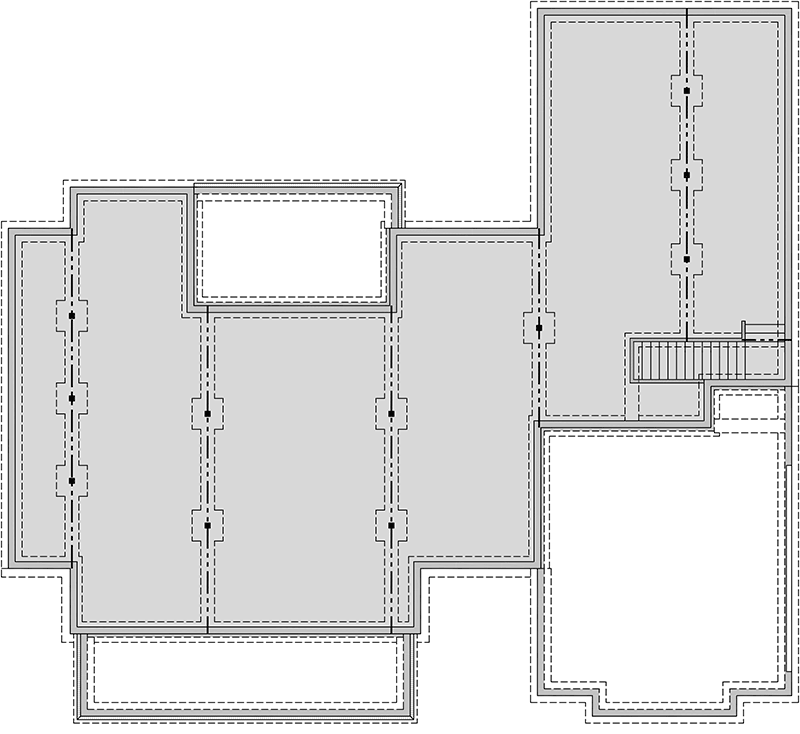


Now, let me take you on a whimsical journey of this beautiful 2,686 Sq Ft home that offers much more than just a roof and four walls.
Related House Plans

First impressions matter, and this farmhouse is basically the George Clooney of houses when it comes to curb appeal.
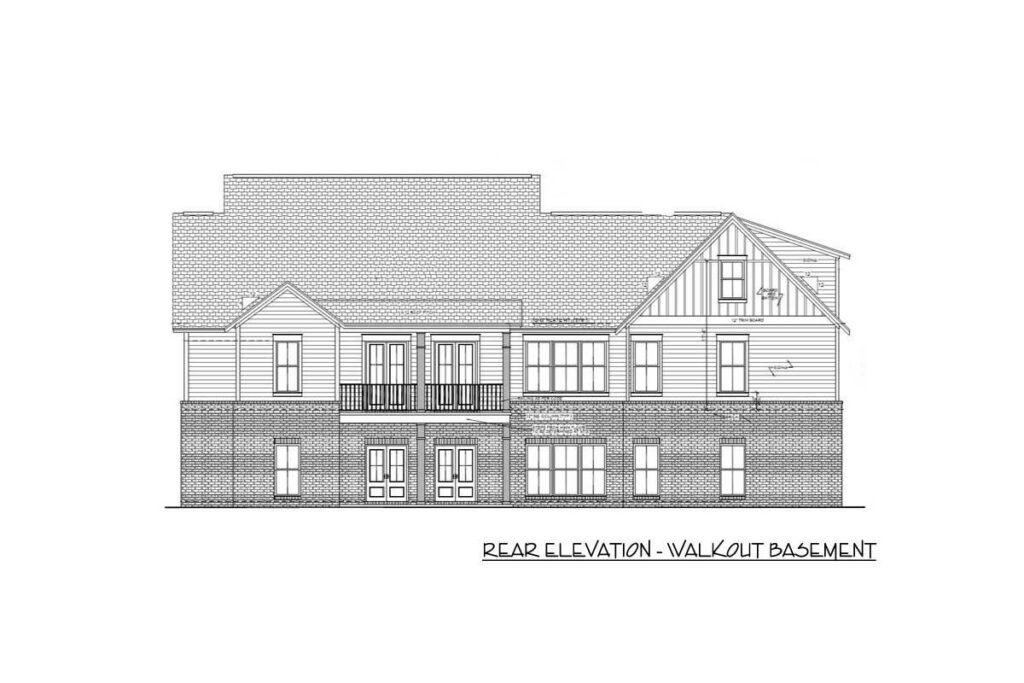
Its design says, “Hey! I’m chic and modern, but I’ve also got that timeless, rustic charm you dream about when you’re stuck in traffic.”

With 4 bedrooms (and a sassy bonus room which we’ll get to in a bit), even the mailman will pause to admire.

Who doesn’t love a grand entrance? That feeling of walking into a space and being instantly wowed? The formal entry of this farmhouse is the equivalent of a red-carpet welcome.
Right next to it, there’s the dining room, where you can play host to your heart’s desire. Maybe a fancy dinner party?

Or, if you’re like me, a place to spread out your takeout because using plates is so last season.
And then there’s the living area. Oh boy, where do I start? Raised ceilings that give the clouds a run for their money and an optional vaulted ceiling in case you want your house to be the talk of every dinner party.
Related House Plans

Let’s not forget the brick accent wall – because a touch of brick makes everything twice as slick!
Speaking of dinner parties, the kitchen. It’s spacious and comes with views to the rear porch. Imagine whipping up pancakes on Sunday morning while looking out at your backyard.

The island with an eating bar ensures that while you’re cooking, your family and friends can keep you company (or judge your chopping skills).
And the pantry? Let’s just say it’s big enough to fuel all your midnight snack adventures.

The four bedrooms are like the four fabulous members of a famous pop band – each remarkable in its own right. They are generously sized, meaning you won’t bump your toe on that sneaky piece of furniture.
Every bedroom features large walk-in closets, so if you’ve been shopaholic-ing (yes, it’s a word, because I just made it up), there’s ample space to hide your “investments”.

Now to the pièce de résistance – the bonus room! Tucked upstairs, this versatile space can morph into whatever your heart desires.
Guest suite? Check. Family game room? Double-check. That mysterious room where all the lost socks end up? Well, the jury’s still out on that.

In essence, this modern farmhouse plan isn’t just a house, it’s a lifestyle. It’s roomy, stylish, and has got that je ne sais quoi. So, whether you’re a family of four, five, or even an army of cats, this might just be the space you’ve been dreaming of!
Dream big, live large, and may your farmhouse dreams come true. And if you ever invite me over, I call dibs on the bonus room!
Plan 51754HZ
You May Also Like These House Plans:
Find More House Plans
By Bedrooms:
1 Bedroom • 2 Bedrooms • 3 Bedrooms • 4 Bedrooms • 5 Bedrooms • 6 Bedrooms • 7 Bedrooms • 8 Bedrooms • 9 Bedrooms • 10 Bedrooms
By Levels:
By Total Size:
Under 1,000 SF • 1,000 to 1,500 SF • 1,500 to 2,000 SF • 2,000 to 2,500 SF • 2,500 to 3,000 SF • 3,000 to 3,500 SF • 3,500 to 4,000 SF • 4,000 to 5,000 SF • 5,000 to 10,000 SF • 10,000 to 15,000 SF

