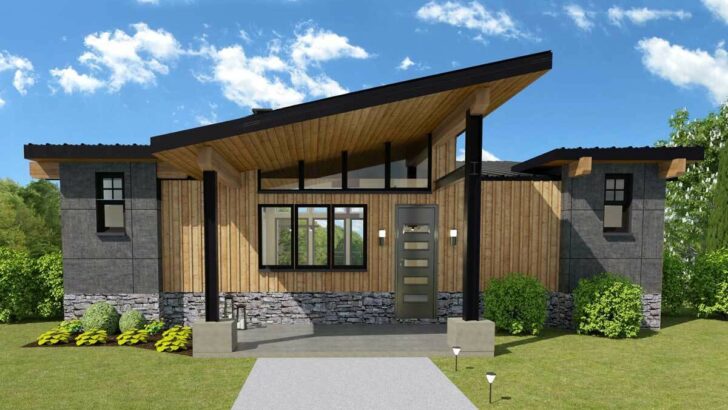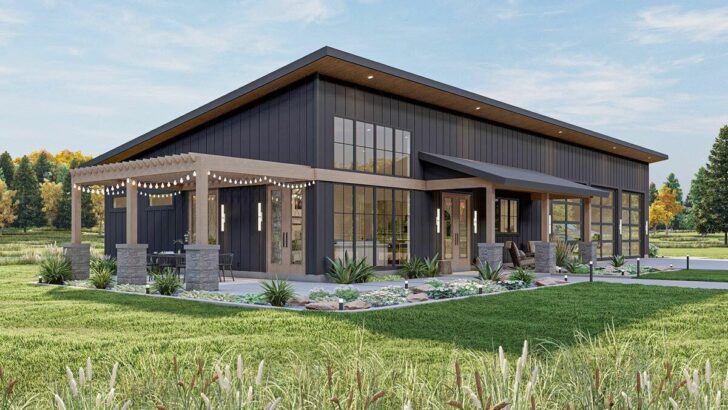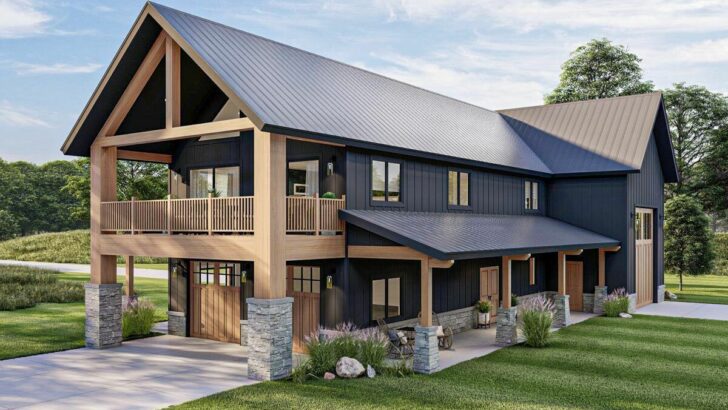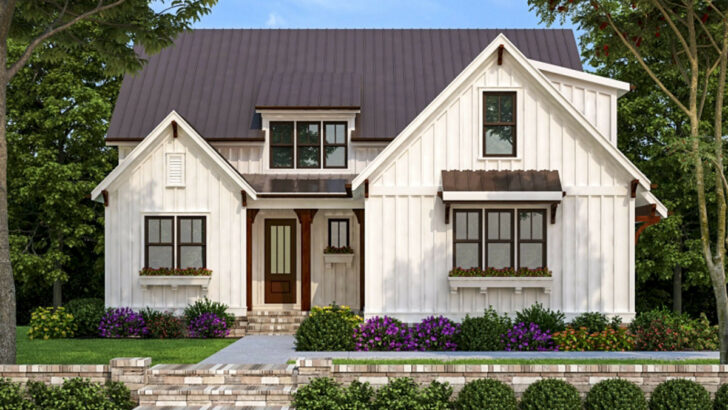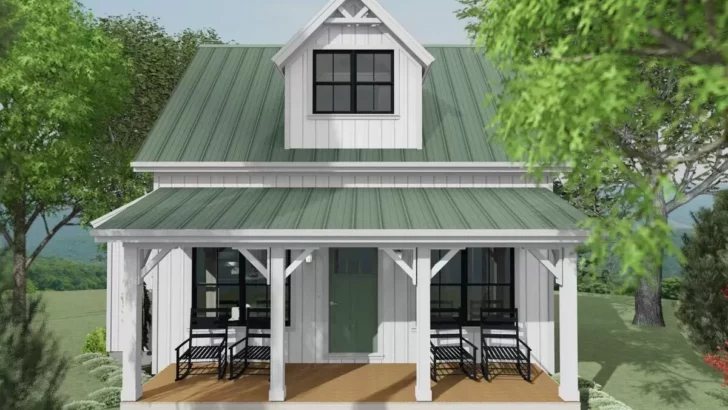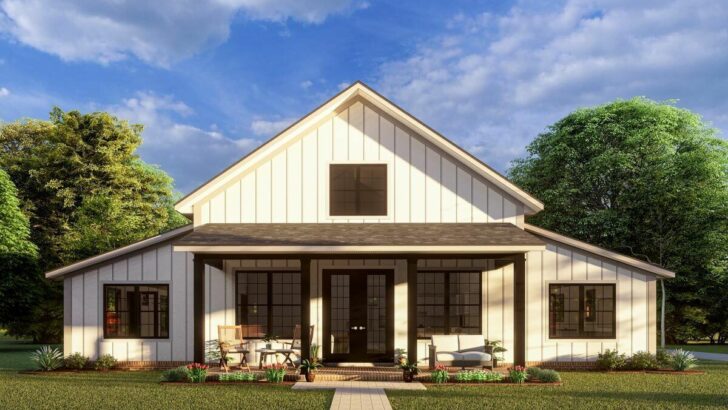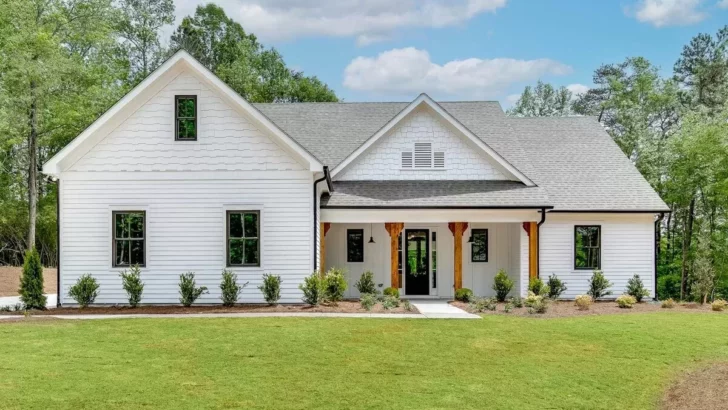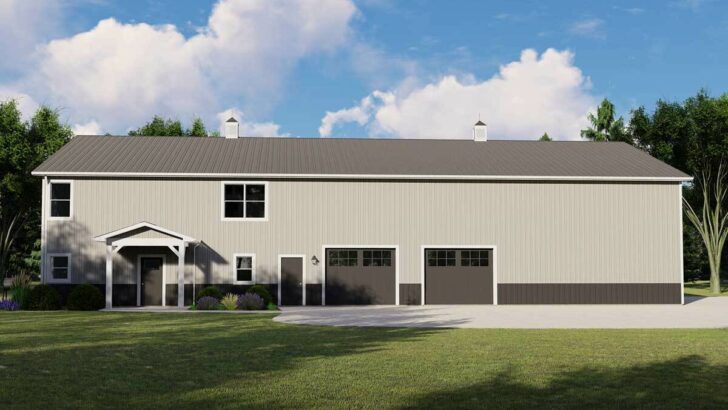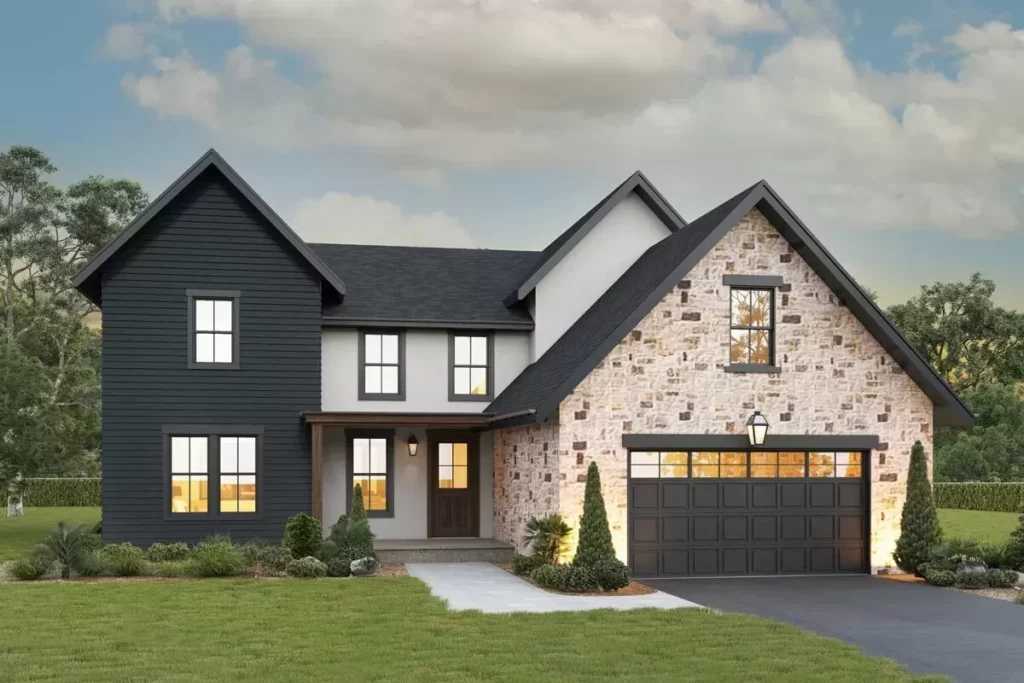
Specifications:
- 2,884 Sq Ft
- 5 Beds
- 3.5 Baths
- 2 Stories
- 2 Cars
Let’s dive into the world of New American homes, where charm meets functionality, and where every detail seems to whisper, “Welcome home, you stylish human!”
Picture this: steeply pitched gables that give a nod to the classic, stunning stone accents that scream “I have arrived!” and a contrasting color scheme that boldly states, “Yes, I’m this fabulous.”
If you’re anything like me, you’re already picturing yourself rolling up in your driveway, thinking, “Wow, do I actually live here or did I accidentally turn into a character in a home design magazine?”
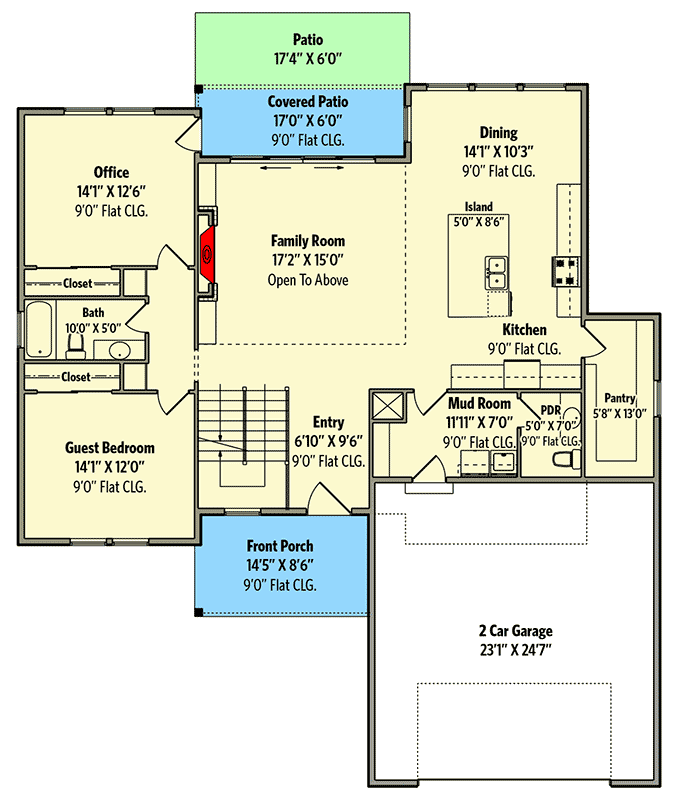
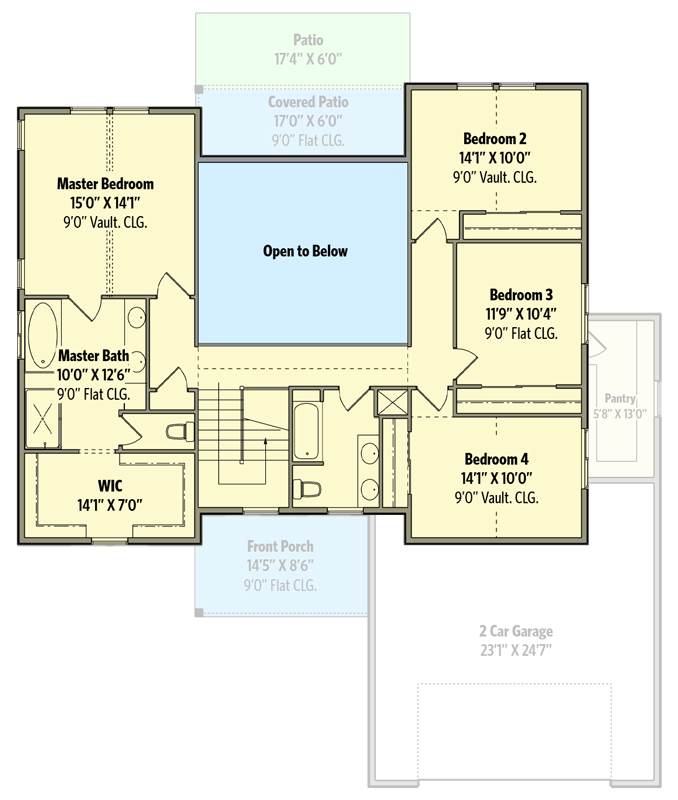
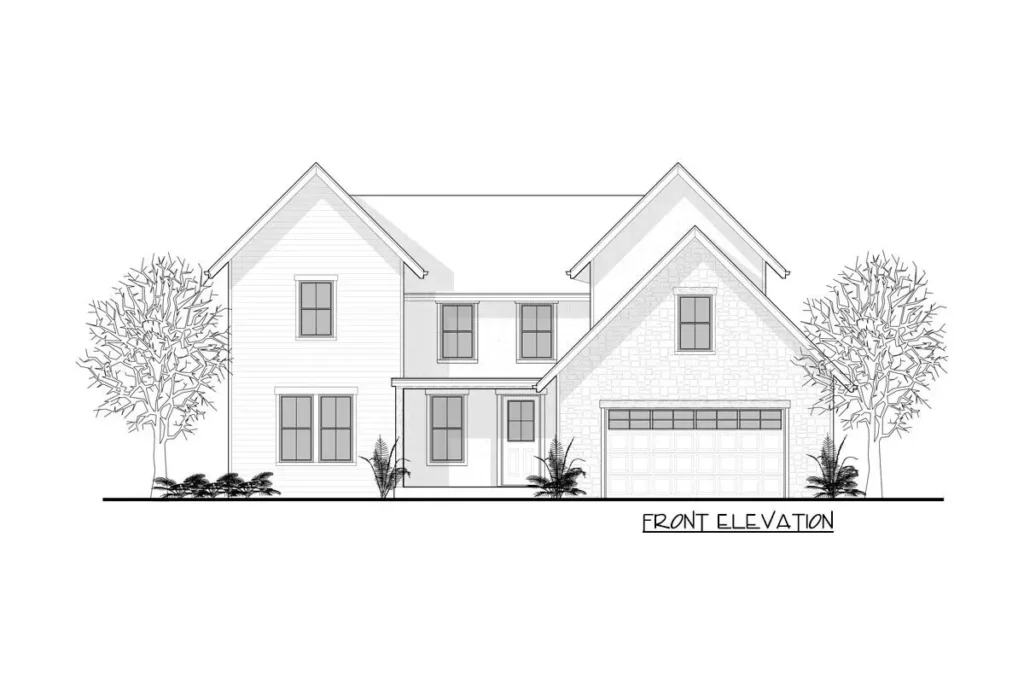
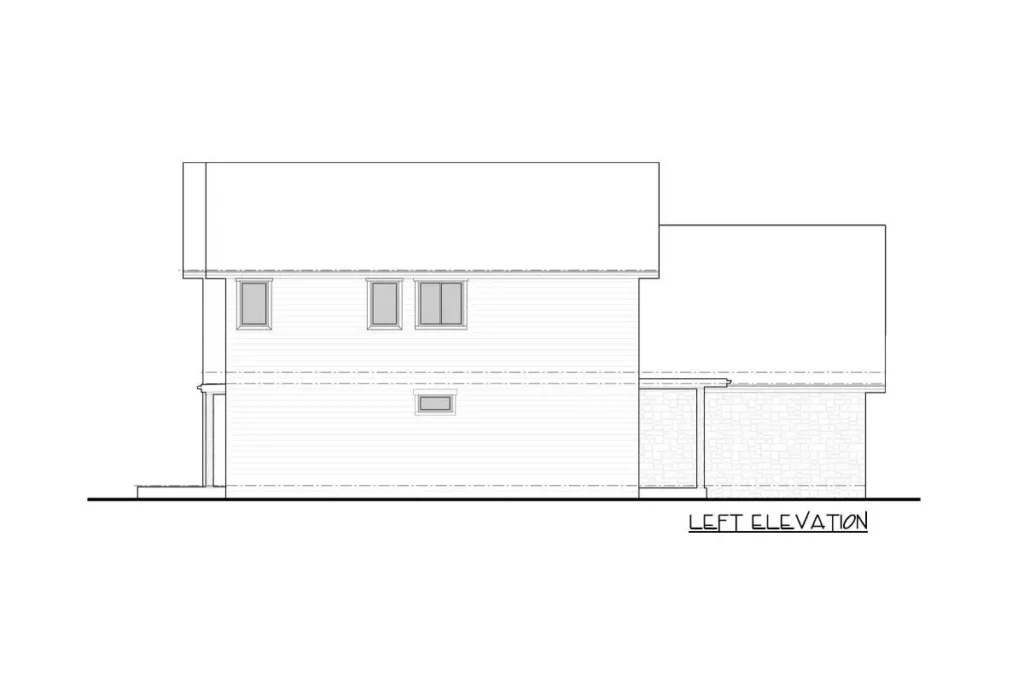
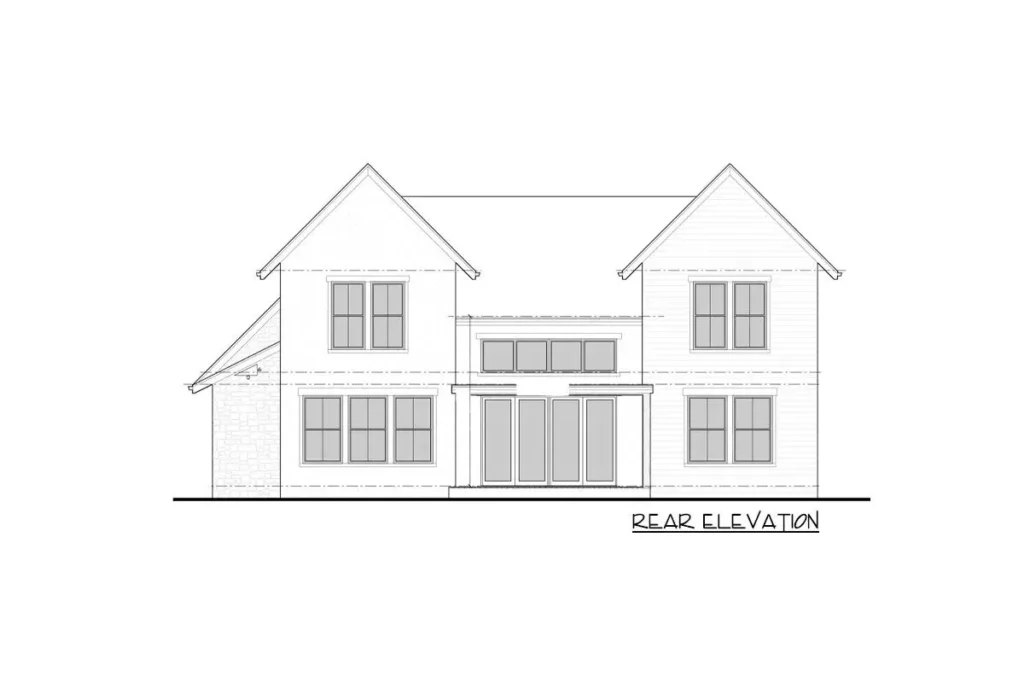
Now, let’s waltz inside, shall we?
The heart of this home, a.k.a. the family room, is where tall ceilings reign supreme.
These aren’t just any ceilings; they’re the kind of tall that makes you want to jump up and test gravity, just to make sure it’s still working.
Related House Plans
Merged seamlessly with the eat-in kitchen, this space is where stories are shared, and laughter bubbles over.
The prep island is the unsung hero of the kitchen, offering vast expanses of workspace.
It’s where the magic happens, from slicing and dicing to midnight snack expeditions.
And let’s not forget the walk-in pantry, conveniently located within arm’s reach—because nobody wants to trek across the kitchen for a sprinkle of paprika.
Now, for those of you who dream of working in your pajamas but still want to keep it professional, the home office on the main level is your sanctuary.
It’s strategically placed away from the hustle and bustle, so you can Zoom in peace.
And for your guests who’ve traveled far and wide to bask in the glory of your new abode, there’s a cozy guest bedroom waiting to envelop them in comfort, complete with access to a full bathroom.
Related House Plans
Because let’s face it, nothing says “You’re welcome here” quite like their own space to unwind after a day of envying your home.
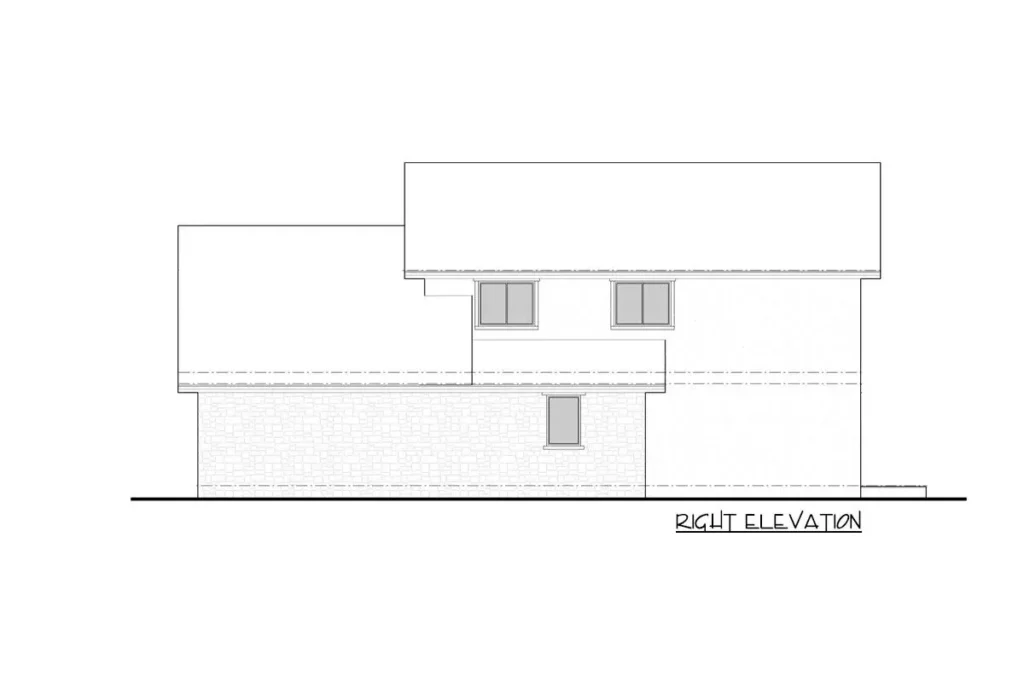
Ascending to the upper story, the anticipation builds.
What could top the splendor we’ve already witnessed?
Oh, just four bedrooms, each a realm of tranquility and style.
But the crown jewel among these is the master bedroom, where vaulted ceilings elevate your resting experience to celestial levels.
The room whispers promises of peaceful slumbers and lazy weekend mornings.
Attached is a 5-fixture bath that might just make you late for work because leaving it is the hardest goodbye.
And for those who’ve ever lamented the lack of storage space, the walk-in closet is a dream manifested in shelves and hangers.
But let’s not rush upstairs without a nod to the unsung hero of any bustling home: the combined laundry/mudroom.
Located just off the double garage, this space is where muddy boots and rain-soaked coats find solace.
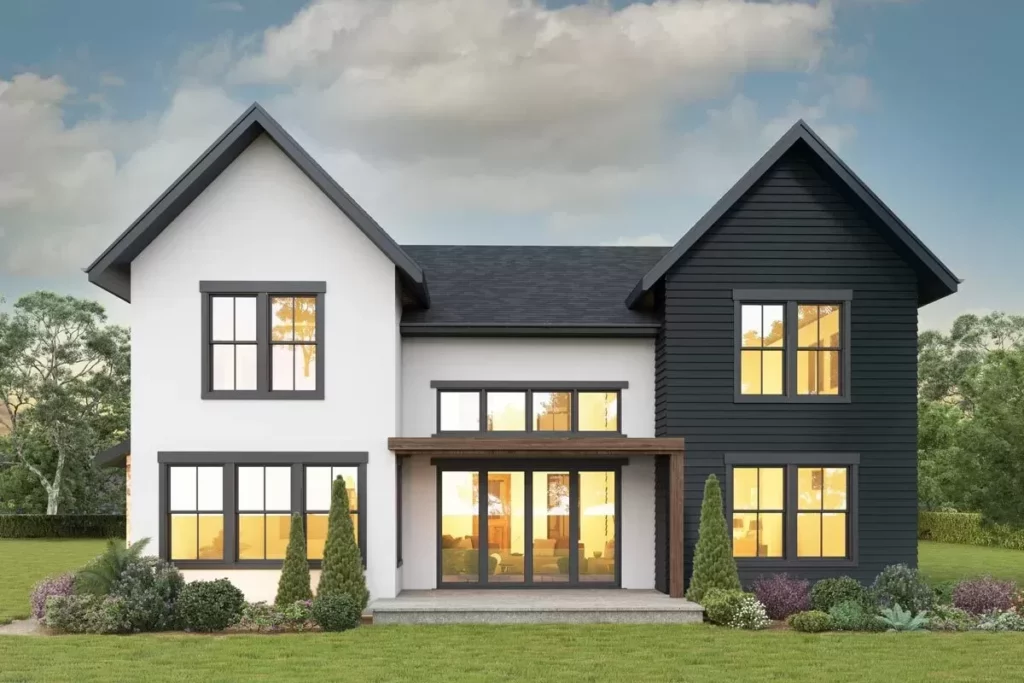
It’s also where the day’s outfits get revitalized, ready to face another round.
The adjoining powder bath ensures that cleanliness isn’t just next to godliness; it’s right around the corner, next to the detergent.
In a home where every detail has been thoughtfully curated, from the steeply pitched gables to the vaulted ceilings, it’s easy to overlook the simple things.
But it’s these very details—like a powder bath conveniently located for quick clean-ups or a guest bedroom that offers a private retreat for visitors—that transform a house into a home.
In this New American home plan, every square foot of its 2,884 is dedicated to not just living but living well.
Whether it’s gathering in the family room, cooking up a storm in the kitchen, or finding sanctuary in the master suite, this home is a testament to what modern living should look like—comfortable, stylish, and, above all, welcoming.
You May Also Like These House Plans:
Find More House Plans
By Bedrooms:
1 Bedroom • 2 Bedrooms • 3 Bedrooms • 4 Bedrooms • 5 Bedrooms • 6 Bedrooms • 7 Bedrooms • 8 Bedrooms • 9 Bedrooms • 10 Bedrooms
By Levels:
By Total Size:
Under 1,000 SF • 1,000 to 1,500 SF • 1,500 to 2,000 SF • 2,000 to 2,500 SF • 2,500 to 3,000 SF • 3,000 to 3,500 SF • 3,500 to 4,000 SF • 4,000 to 5,000 SF • 5,000 to 10,000 SF • 10,000 to 15,000 SF

