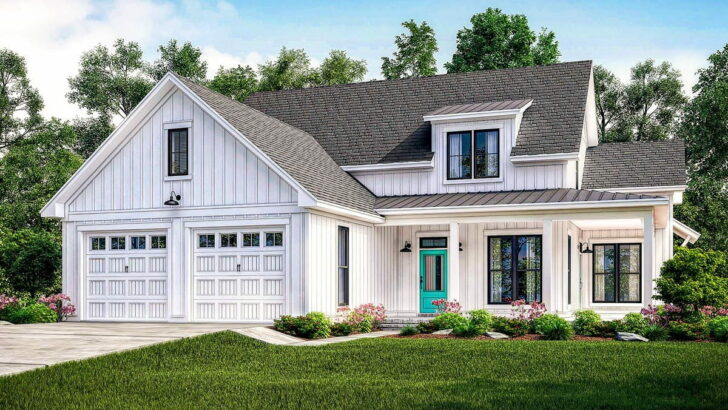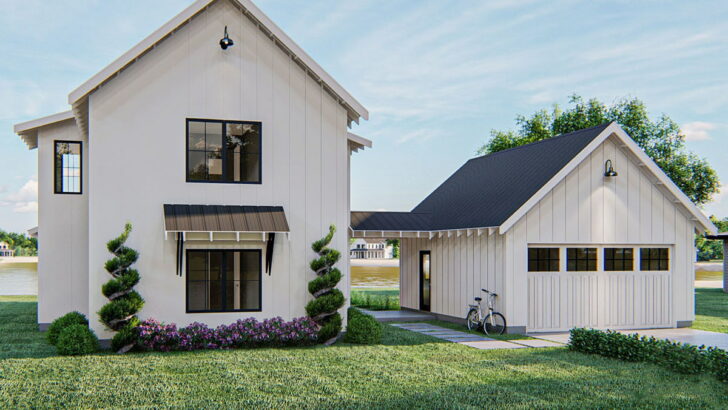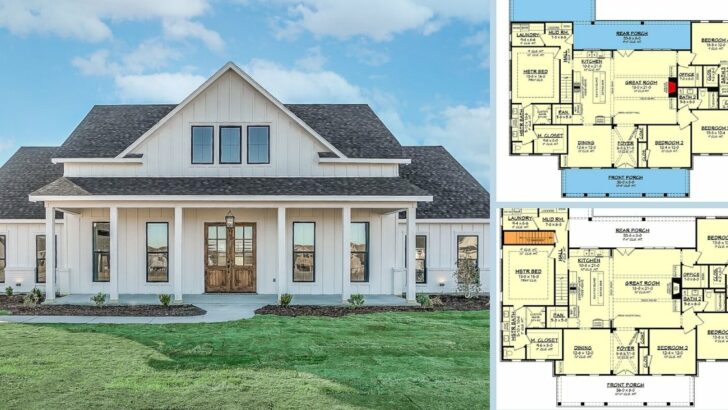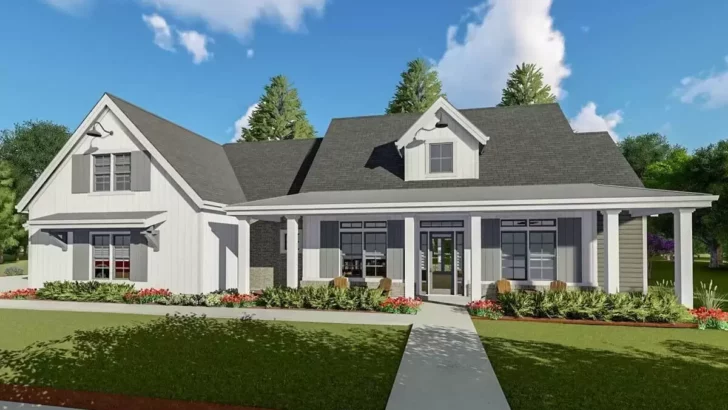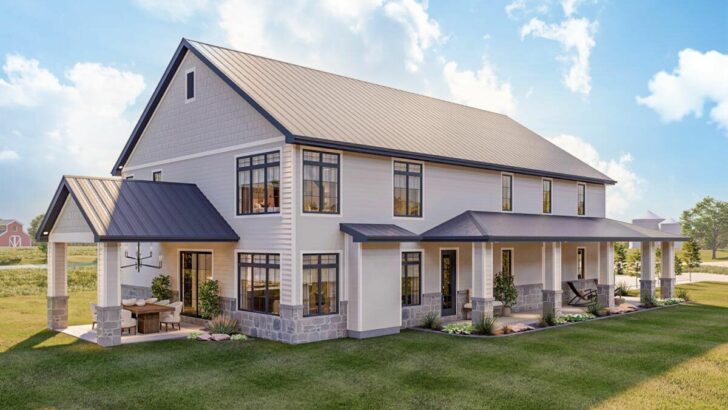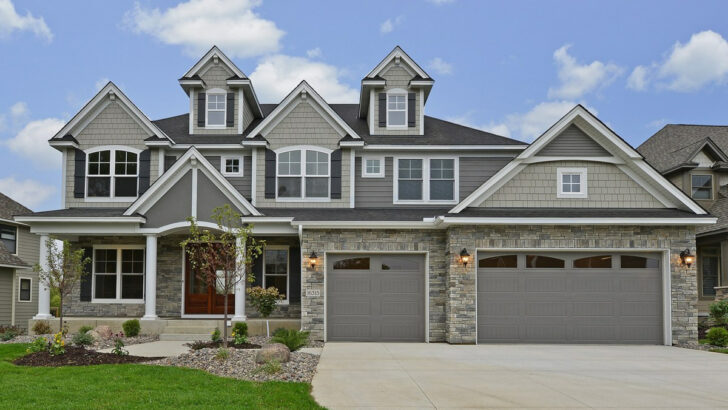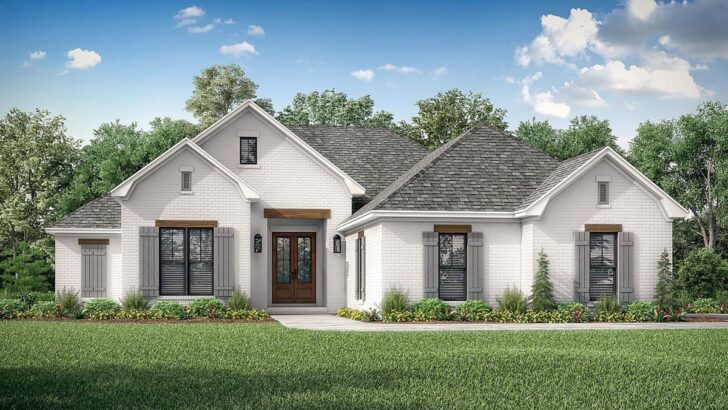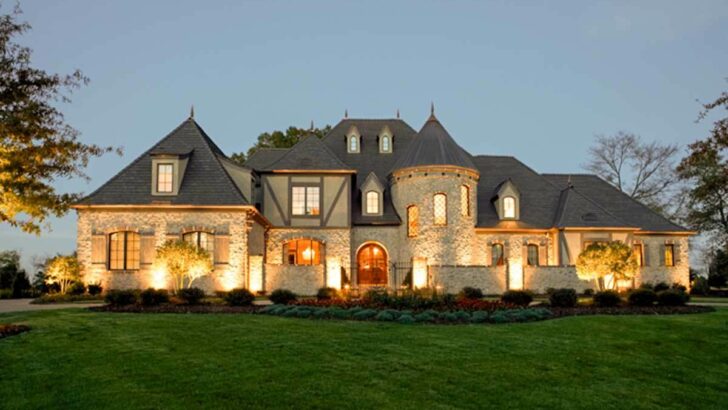
Specifications:
- 3,192 Sq Ft
- 3 Beds
- 3.5 Baths
- 2 Stories
- 4 Cars
Hey there, home enthusiasts!
Ever dreamed of a home that blends rustic charm with modern living, and has enough garage space to make your car-obsessed friends green with envy?
Let me introduce you to a home that’s not just a living space but a statement: The Simple Barndominium with a Massive Garage and a Loft Overlook.
Picture this: a sprawling 3,192 square feet of living space, styled in the ever-so-charming Barndominium design.
But this isn’t your typical barn conversion.
Oh no, it’s a marvel that combines the coziness of a home with the rugged appeal of a barn.
Related House Plans



Let’s start with the showstopper: the garage. A mammoth 2,900 square feet of it.
With three overhead doors, this garage is more like a car sanctuary.
It’s the kind of space where you could store your classic cars, set up a workshop, or just admire your vehicles in all their glory.
And guess what? It’s not just big; it’s practical too, with loft access and ample storage space.
Moving into the living area, attached to the left side of this unique design, we find a space that’s all about openness and flow.
Related House Plans
The kitchen, dining, and living areas merge seamlessly, making it perfect for family time or entertaining guests.
And the cherry on top? This area extends onto a side patio.
Imagine sipping your morning coffee or hosting barbecues here!
Enter from the garage, and you’re greeted by a sizable mudroom.
It’s the perfect drop zone for your coats, boots, and outdoor gear.

Plus, there’s a full bath right there, ideal for cleaning up after a day of tinkering in the garage or gardening.
The first-floor master bedroom is a retreat in itself.
A pocket door reveals a luxurious 4-fixture bathroom and a walk-in closet that’ll make you swoon.
This private space is designed for relaxation and rejuvenation, away from the bustle of the rest of the house.
The adventure continues upstairs.
Here you’ll find a second family room – a versatile space that can be anything you want it to be.
A game room? A cozy reading nook? The choice is yours.
And let’s not forget the loft with garage access, adding yet another layer of convenience and coolness to this house.
Two more bedrooms share the hall bath, making them perfect for kids, guests, or even a home office.
And storage space? There’s plenty, so go ahead and hoard all those holiday decorations and family heirlooms!

The outside of this Barndominium is as striking as its interior.
Clad in corrugated metal siding, it strikes a balance between industrial chic and country charm.
The ribbed metal roof over the gabled roofline isn’t just about looks; it’s durable and practical, too.
Living in this Barndominium means embracing a lifestyle that’s a little bit country, a little bit rock ‘n roll.
It’s for those who appreciate the simpler things in life but aren’t willing to compromise on space, style, or comfort.
Space Galore: With 3,192 square feet of living space and a massive garage, this home is all about spreading out and enjoying your hobbies and passions.
Modern Meets Rustic: The design marries the rustic appeal of a barn with the comforts and style of a modern home.
Entertainer’s Delight: The open-plan living area and side patio are perfect for hosting gatherings, big or small.
Practicality Meets Style: From the mudroom to the storage spaces, this home is as practical as it is stylish.
Personal Retreats: The master bedroom and upstairs rooms offer private sanctuaries for relaxation and creativity.

So, there you have it, folks – a home that’s not just a place to live but a statement of who you are.
This Simple Barndominium with its Massive Garage and Loft Overlook isn’t just a house; it’s a dream come true for those who love space, style, and a touch of the unconventional.
It’s a testament to the fact that sometimes, the simplest things in life can be the most extraordinary.
Welcome home!
You May Also Like These House Plans:
Find More House Plans
By Bedrooms:
1 Bedroom • 2 Bedrooms • 3 Bedrooms • 4 Bedrooms • 5 Bedrooms • 6 Bedrooms • 7 Bedrooms • 8 Bedrooms • 9 Bedrooms • 10 Bedrooms
By Levels:
By Total Size:
Under 1,000 SF • 1,000 to 1,500 SF • 1,500 to 2,000 SF • 2,000 to 2,500 SF • 2,500 to 3,000 SF • 3,000 to 3,500 SF • 3,500 to 4,000 SF • 4,000 to 5,000 SF • 5,000 to 10,000 SF • 10,000 to 15,000 SF

